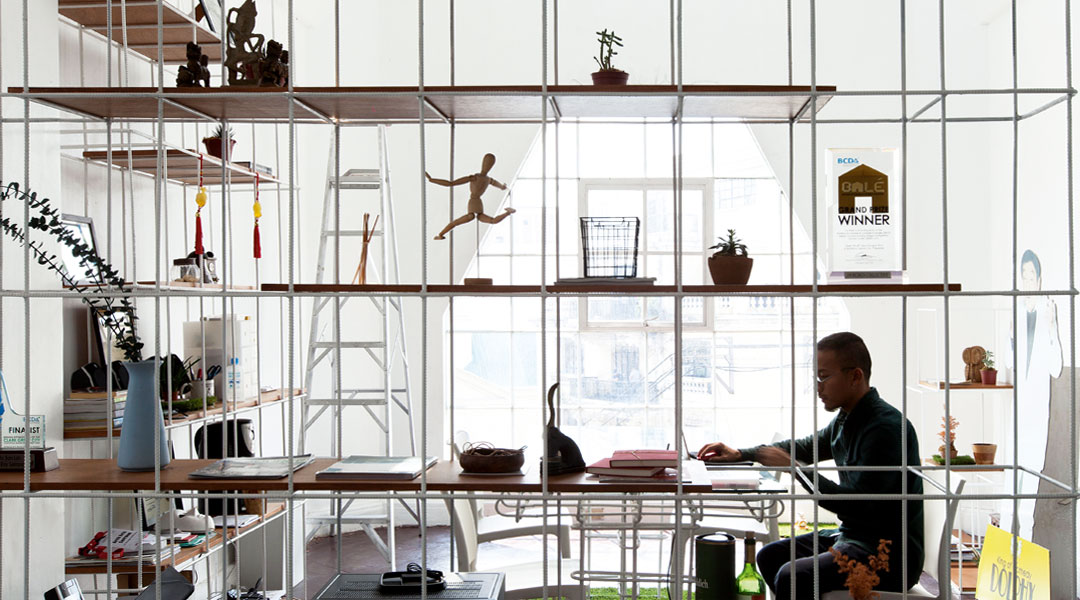
The progressive and evolutionary minds behind 1/0 Design Collective
“If someone told me five years ago I would be setting up office in a heritage building in Escolta, I wouldn’t have believed them,” says architect Angelo Ray Serrano. His firm currently occupying unit 514 on the fifth floor of the First United Building, Serrano avers he wouldn’t have it any other way.
After working in a small studio in Makati for three years, Serrano went freelance for about a year, and then in 2015, partnered up with college friend JC San Luis. Operating out of San Luis’ living room and meeting with clients in coffee shops, the two worked on a variety of typologies—residences, boutique dormitories, and mixed-use hotels.
Competitions are a frequent and favorite endeavor of the two. “Construction projects keep us grounded. Competitions push us,” Serrano says. After winning the Clark Green City’s BALE (Building Accessible and Livable Ecologies) competition in 2015, and as more prospective clients expressed interest in their services, they decided it was time to get a proper office space for the fledgling firm.
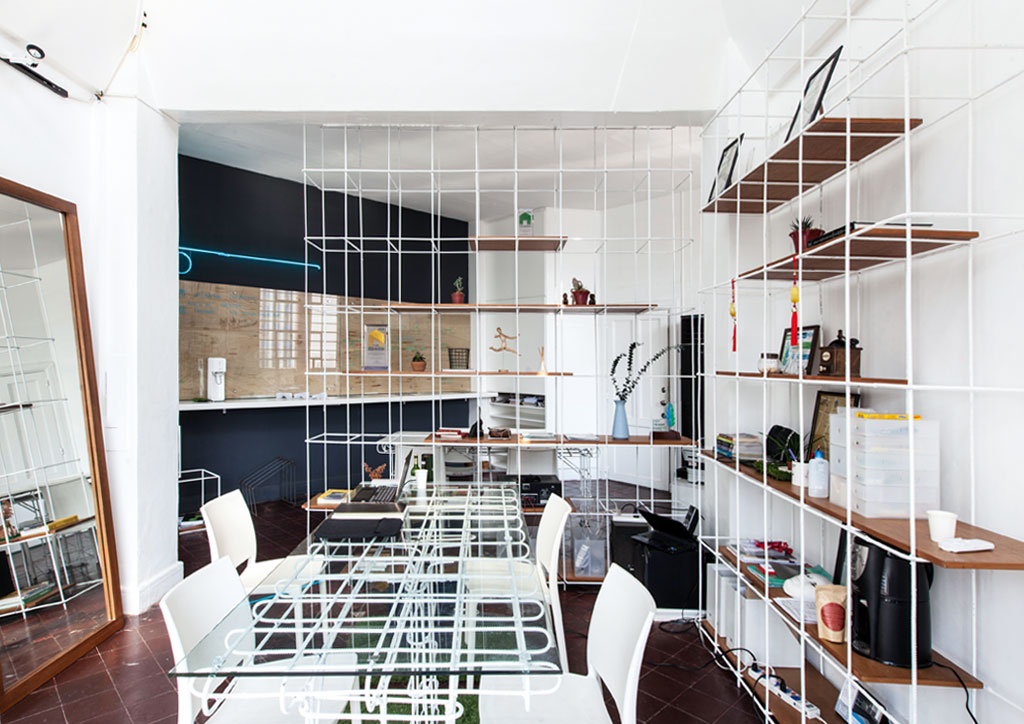
The firm, 1/0 Design Collective, derives its name from the mathematical notion that a number divisible by zero is undefined of of indeterminate form. (See what happens when you divide a number by zero on your calculator.) As the contemporary thinker of the two, Serrano represents the one, while eccentric San Luis represents the zero.
In November 2015, Serrano and San Luis attended an event by 98B COLLABoratory, a multidisciplinary studio, at the First United Building in Escolta. 98B had organized artists, craft makers, and designers to exhibit, talk about, and sell their works to guests and walk-ins. The two architects were impressed by 98B’s advocacy for their revitalization of Escolta, the strong sense of community and commitment among the artists and concerned citizens they met there, and the vibrancy and promise of Escolta itself. “Something is happening here,” Serrano felt, and he wanted to take part in it.
READ MORE: Palafox benefits from structuring business into two companies
When Serrano and San Luis found out the owner of the building was looking for tenants, they toured the 88-year old building. Constructed in 1928 and one of the precious few surviving buildings designed by Filipino maestros Andres Luna de San Pedro and Juan F. Nakpil, the building’s history, strong lines and sensible spaces spoke to the two. Out on the fifth floor balcony, they noticed an empty unit at the end of the corridor. It was perfect: 48 square meters, affordable, and with an impeccable view of the Santa Cruz church.
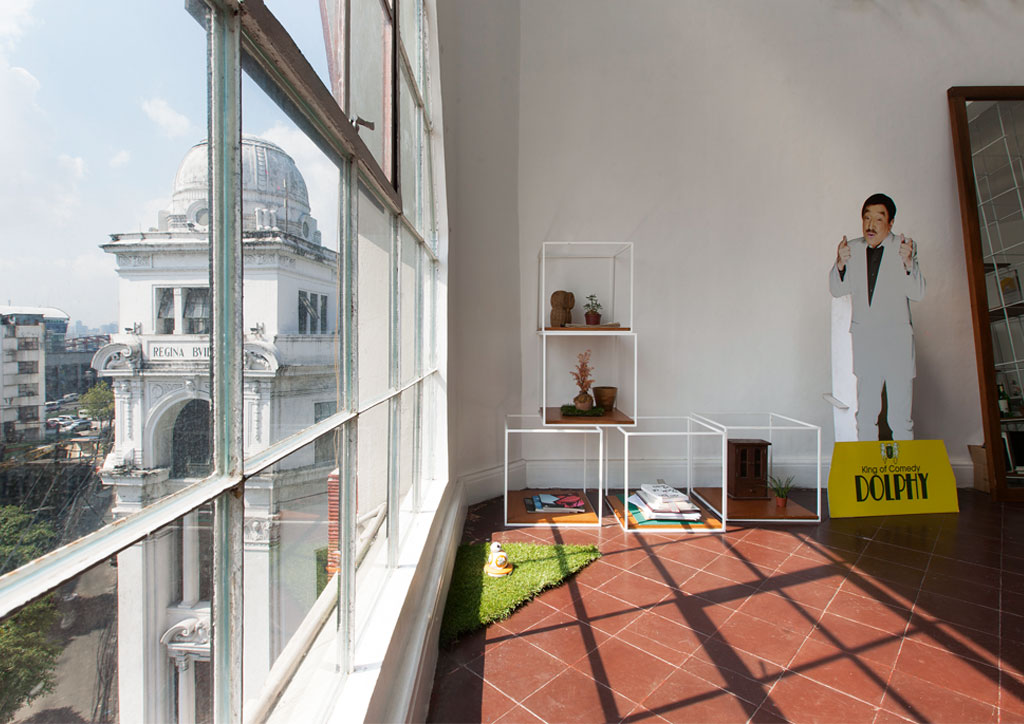
Serrano describes his working relationship with San Luis as a macro-micro process. San Luis tackles projects on a macro level, heading it with initial sketches, master planning and space planning, while Serrano handles the micro aspects—the structure, architecture, and interiors. When brainstorming, they meet over beers and present their ideas. The two treat it as a competition with a collaborative end. They critique each other’s work, and the best ideas win. Looking to expand their services, the duo is applying for a license in environmental planning.
READ MORE: 5 unbuilt hospitality and recreational spaces we wish existed
According to Serrano, what sets 1/0 Design Collective apart from other firms is their value of “smart progression,” a design philosophy they conceived while working on their entry to the Clark Green City BALE competition. In their approach to design, forms are derived by considering social and natural parameters—for instance, how the design enables and enhances certain desired social activities; and how the structure works with nature to make it safe, comfortable, enjoyable, and convenient for residents.
They continue to apply and develop this design thinking to their current projects. “As architects, we are expected to make designs that work, but for architecture to last it has to be more than that,” Serrano says. The aim of smart progression is not revolution but evolution. The goal is not to repudiate convention but improve on it. The principals of 1/0 Design Collective see themselves as respecters of tradition and culture, even as they are adapters and problem-solvers responsive to the changing needs of the times.
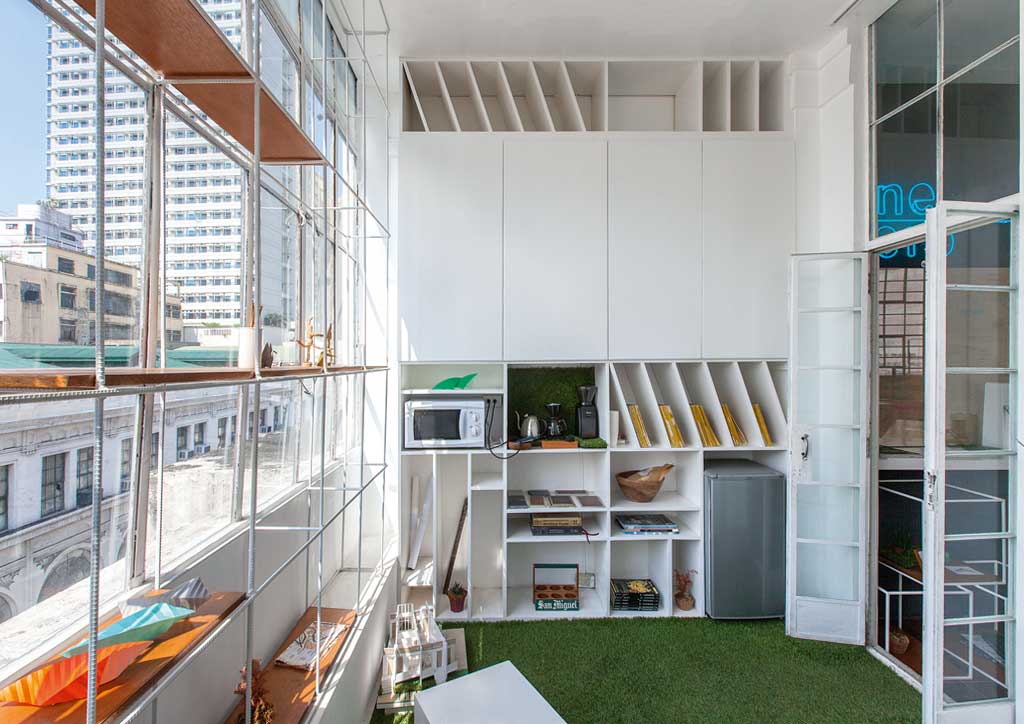
With such an outlook, how fitting it is that the firm is housed in an adaptive reuse building. And no doubt, working daily amidst priceless heritage structures has reinforced such thinking, not to mention,brought the firm a niche clientele. Two of their latest projects include an adaptive reuse boutique hostel and an adaptive reuse retail outlet.
According to Serrano, all of 1/0 Design Collective projects are community-driven. “Our architecture is only secondary. Our primary concern is how we develop spaces for people.” The partners believe spaces must be logically programmed, functional, flexible and engaging. They should be designed to benefit people, not just to serve a few but also the greater good. So, whether it is designing a residence or mixed-use development, the firm endeavors to attend not only to the needs of the owners of developers, but also that of their neighbors, the surrounding community, and the environment.
The Hub Make Lab, for example, is an incubation space with steel frames forming 20 spaces for startup brands to sell homemade products. Instead of one-year rental contracts, tenants may lease a space for as short as three months. That way, if the products don’t sell, their investment isn’t too costly.
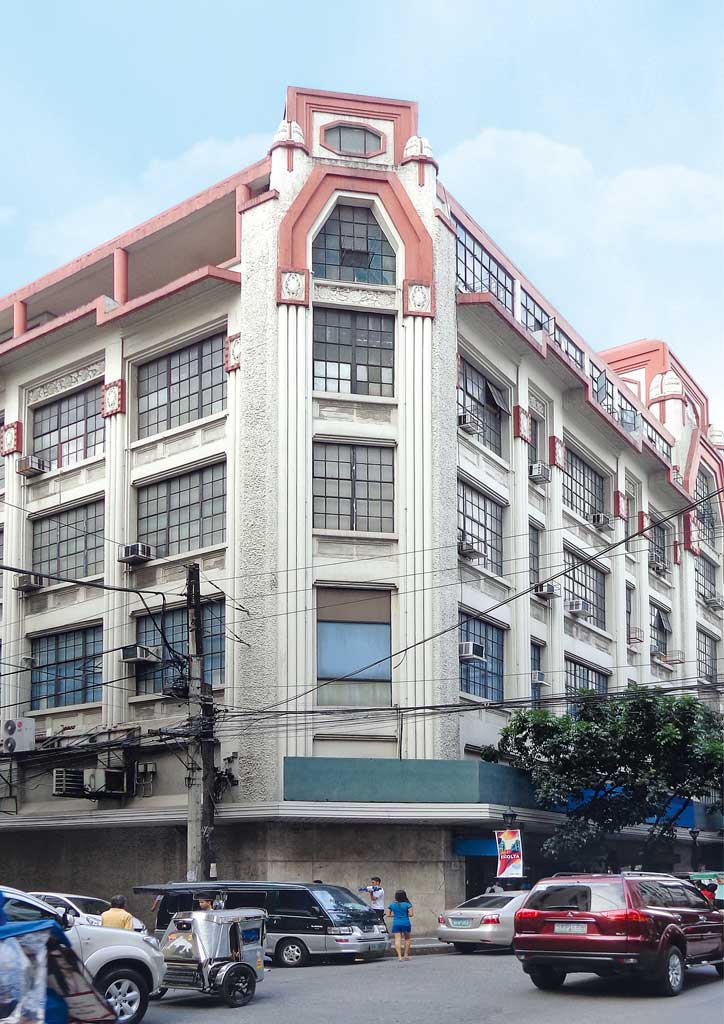
Another example is an exhibit in collaboration with 98B to make Escolta for pedestrians only. 1/0 Design Collective mapped out Binondo with routes for vehicles to take without driving through Escolta. The event was held at the Community Museum on the mezzanine floor of the First United Building, where guests could sketch and write down their ideas for a car-free, pedestrian-friendly Escolta. “We wanted to start a conversation with this project,” says San Luis. “We don’t want to be an office that is purely about buildings. We want people to talk to us about how to make our cities better.”
READ MORE: The Bayleaf – from rundown building to four-star hotel
Such projects are just the beginning of 1/0 Design Collective’s commitment to helping revitalize Escolta, and later, other parts of Manila. “Revitalization is not limited to the physical characteristics of buildings,” Serrano says. “It is finding ways for the community to breathe life into the public spaces.“
Working to bring the soul of Manila back into its streets has not only been good for the soul but also the practice. “It helps diversify our practice. Residential projects keep us on our feet, but projects for the revitalization of Escolta push us to improve on conventions and be progressive in our thinking.”
With majority of our population living in cities, in densities among the highest in the world, it is impractical—indeed, inconsiderate and irresponsible—to design tabula rasa, as though one were plunking architecture onto an empty expanse (which is how most architects present their designs) instead of weaving it into a dense, roiling and intricately meshed urban fabric. It requires no great ability to design without regard for context, but truly progressive and evolutionary minds to design with sensitivity to communities and their mutable milieu. ![]()


