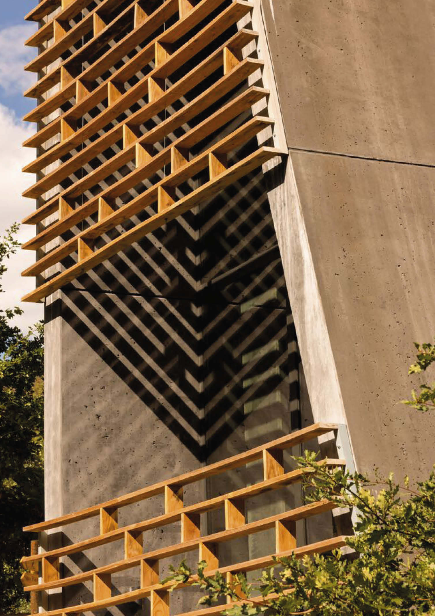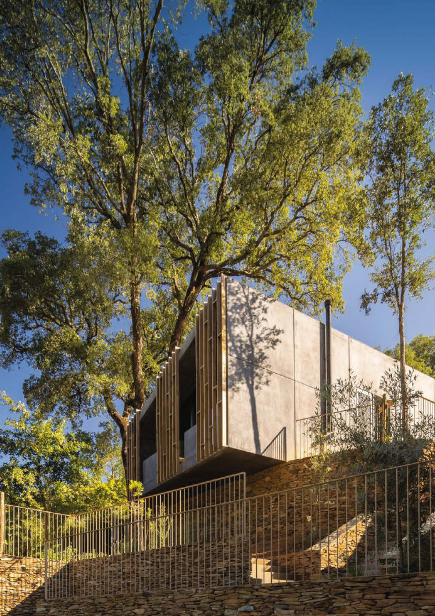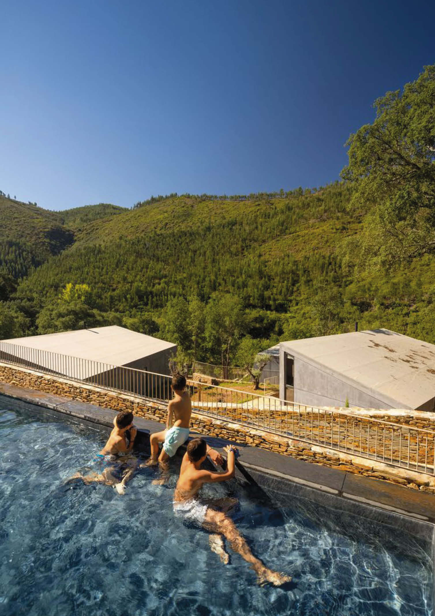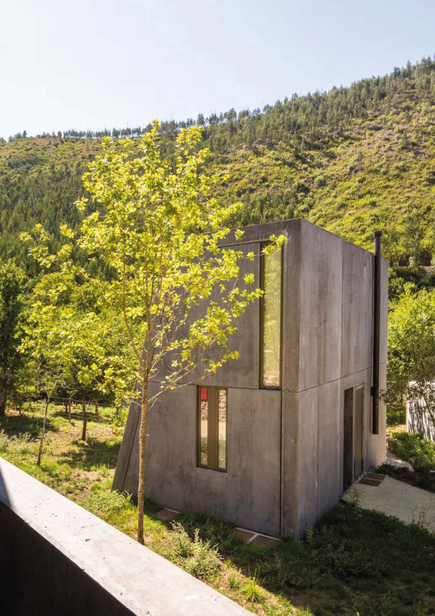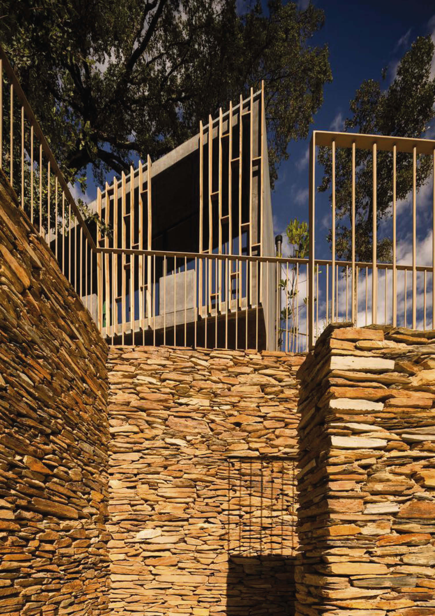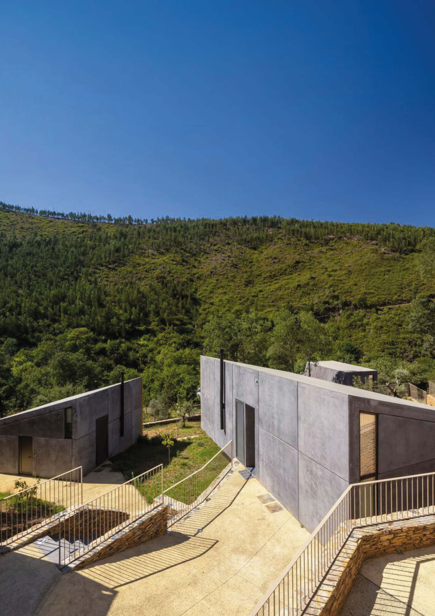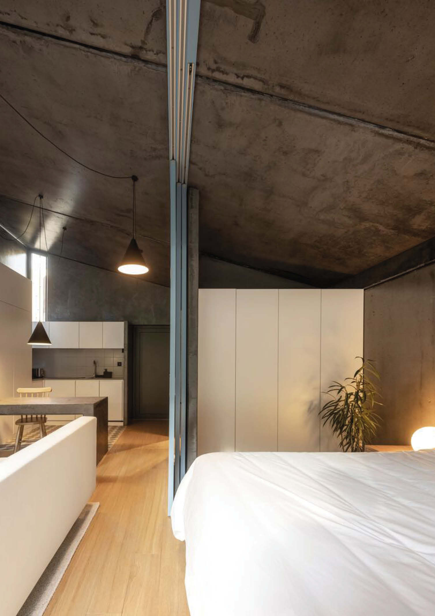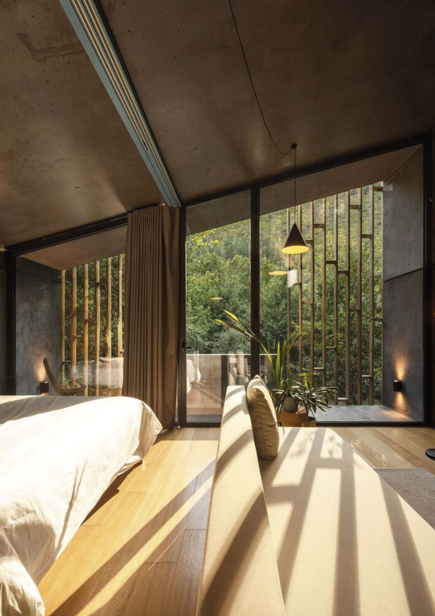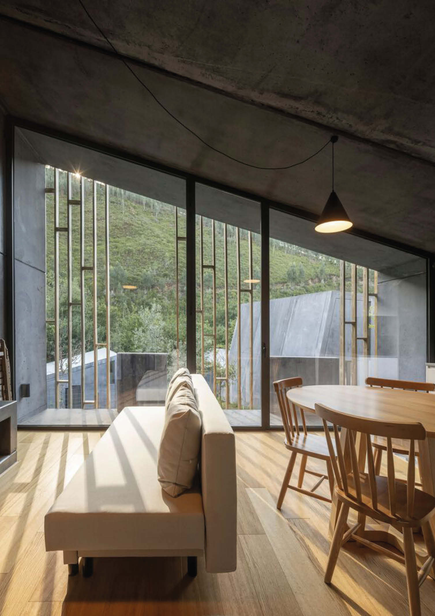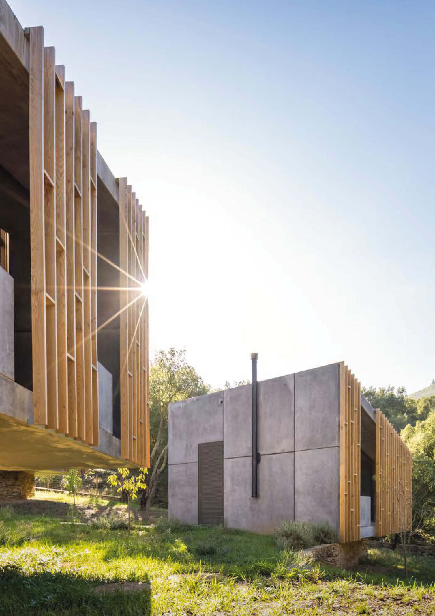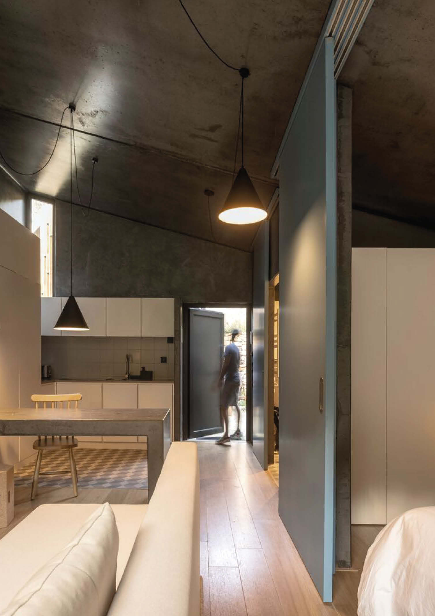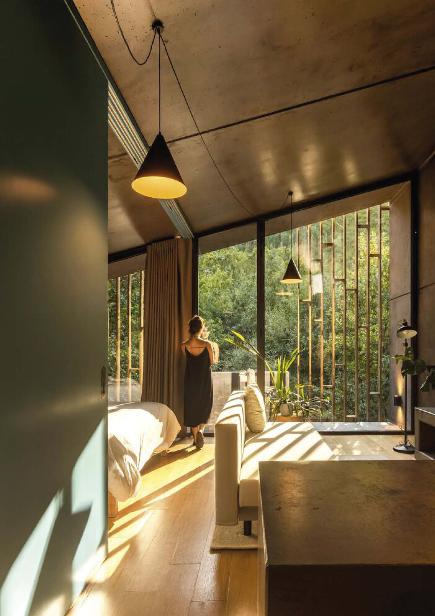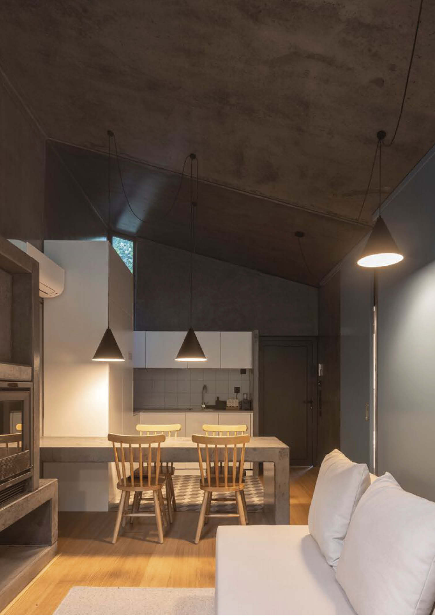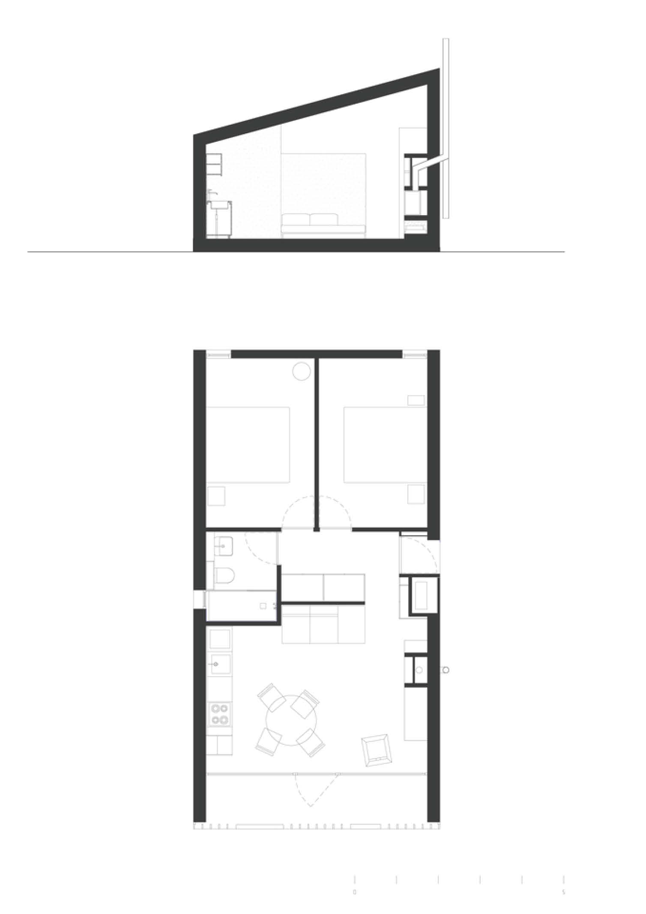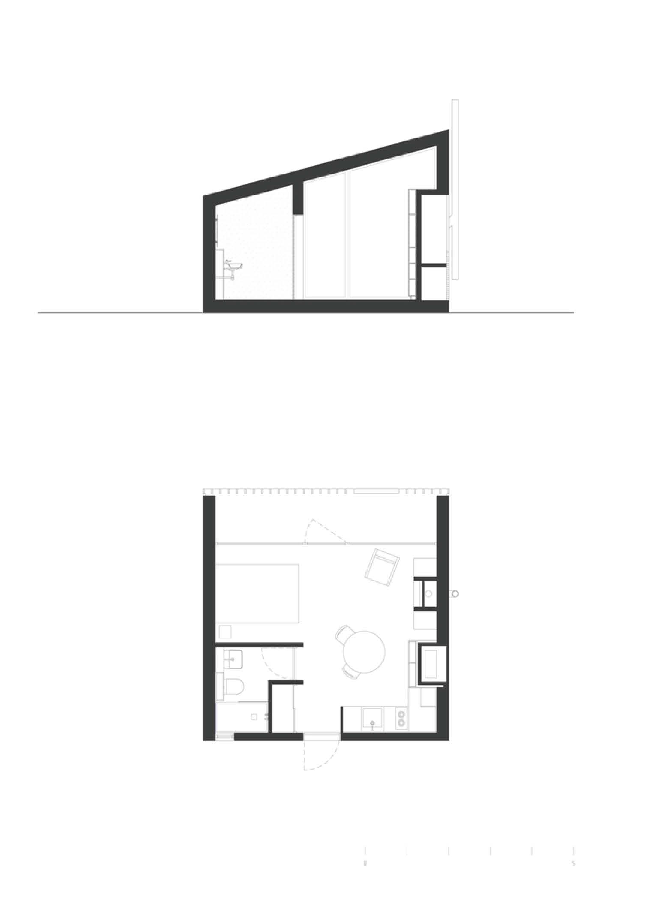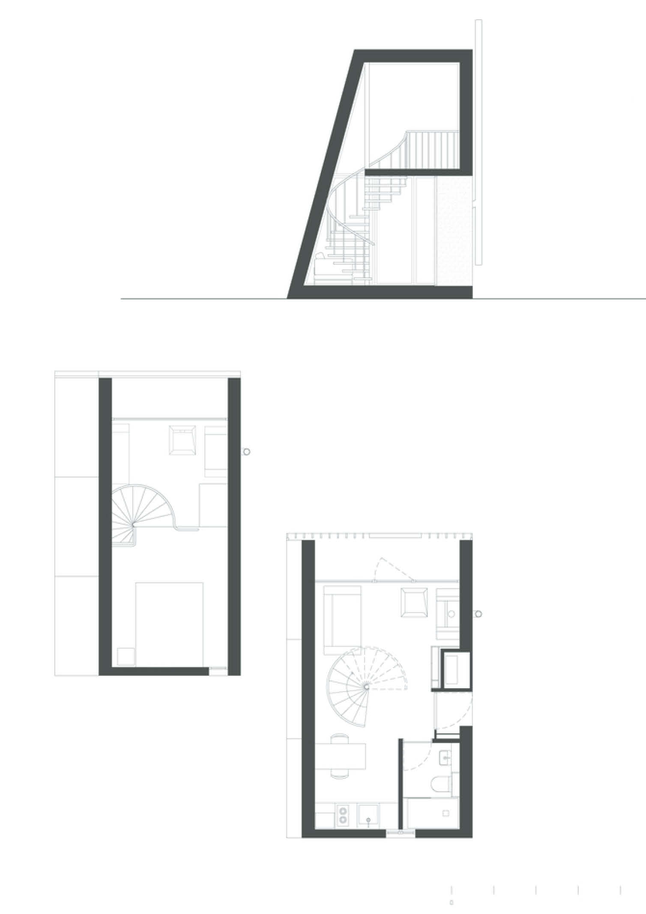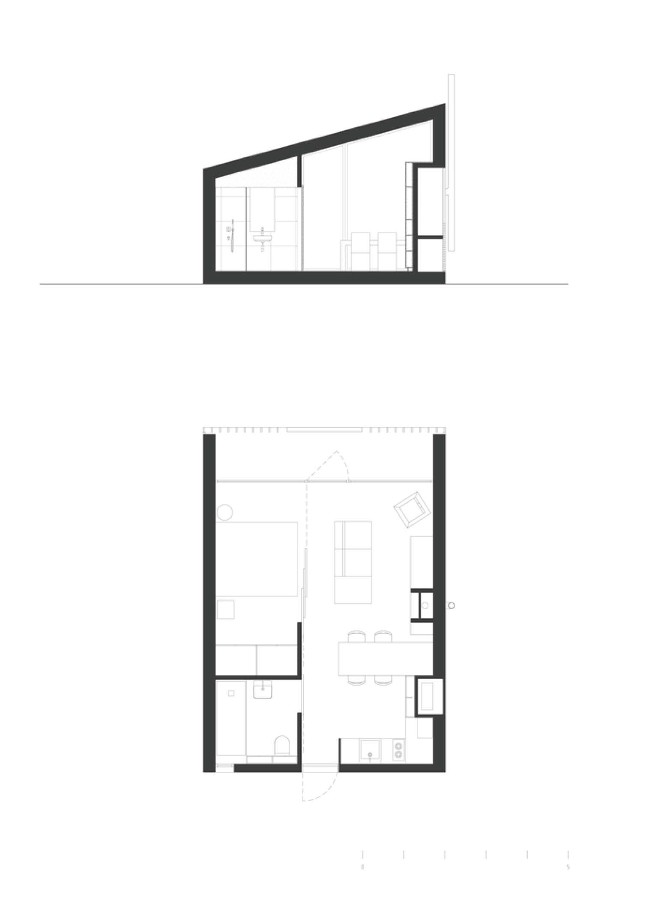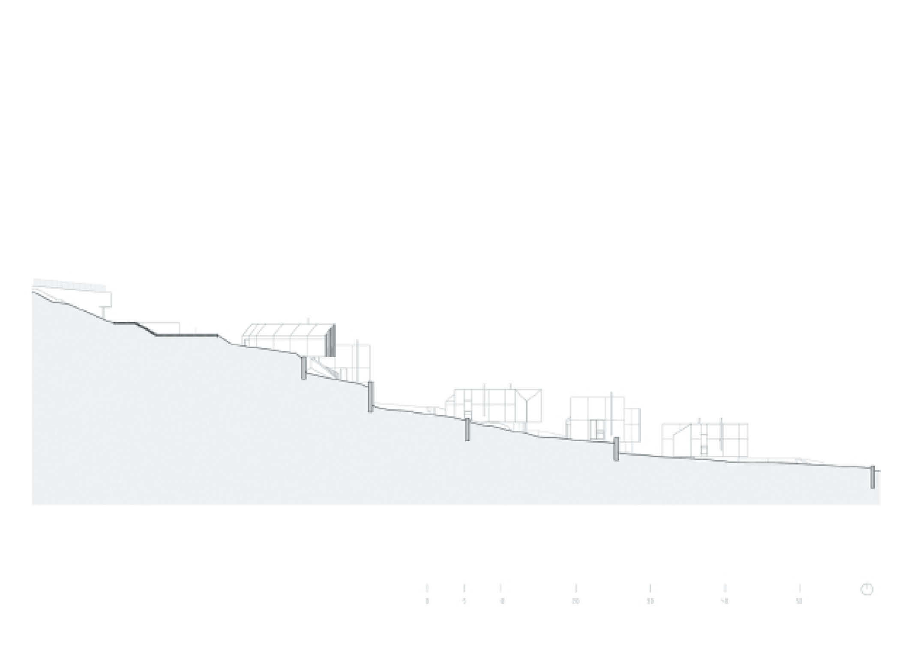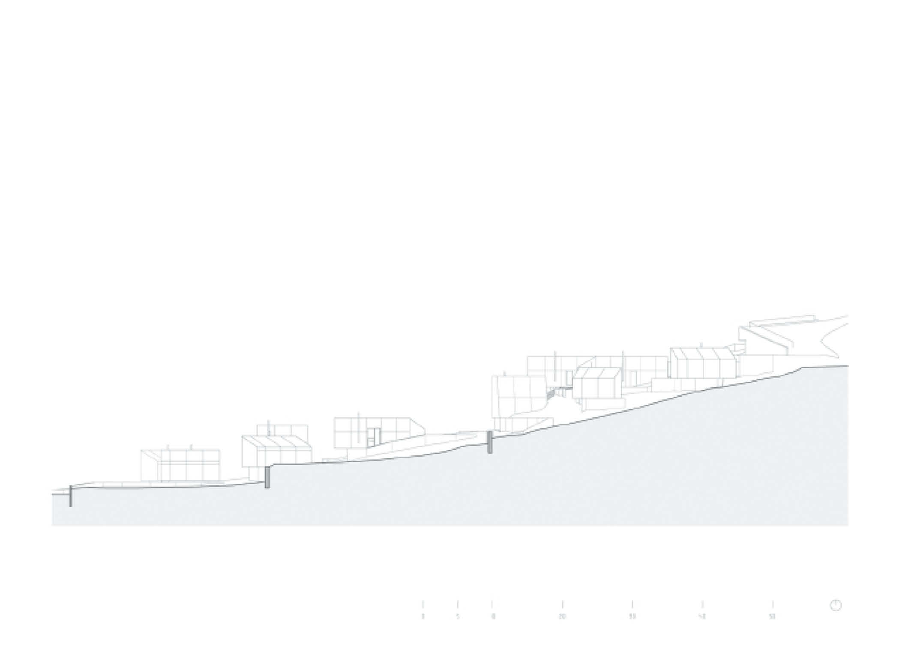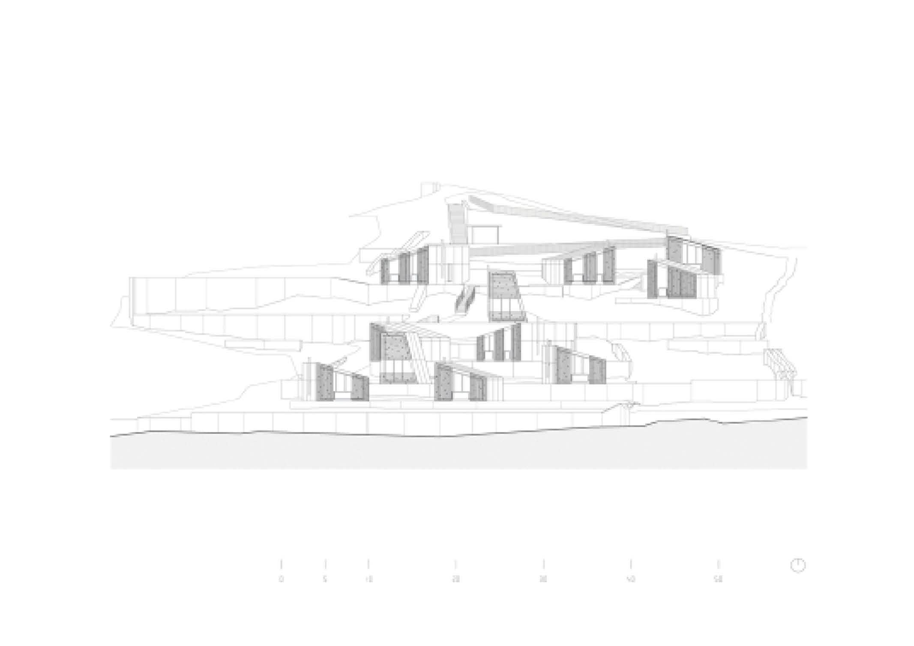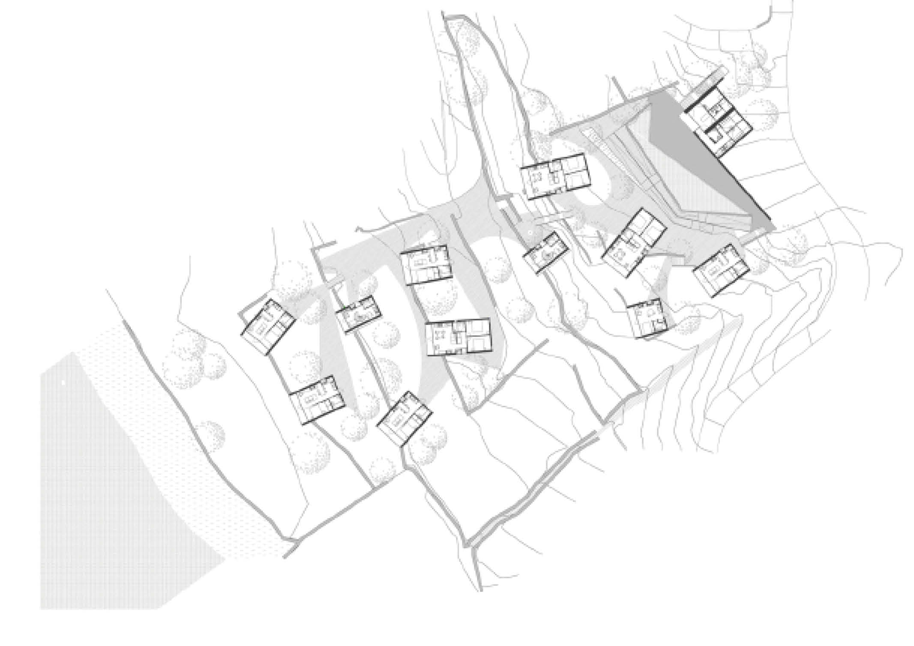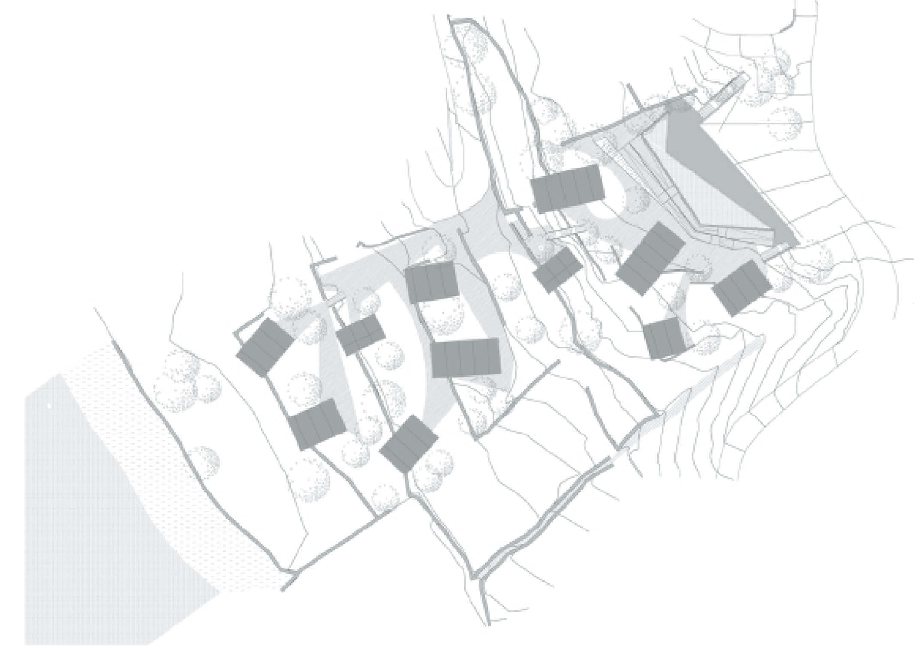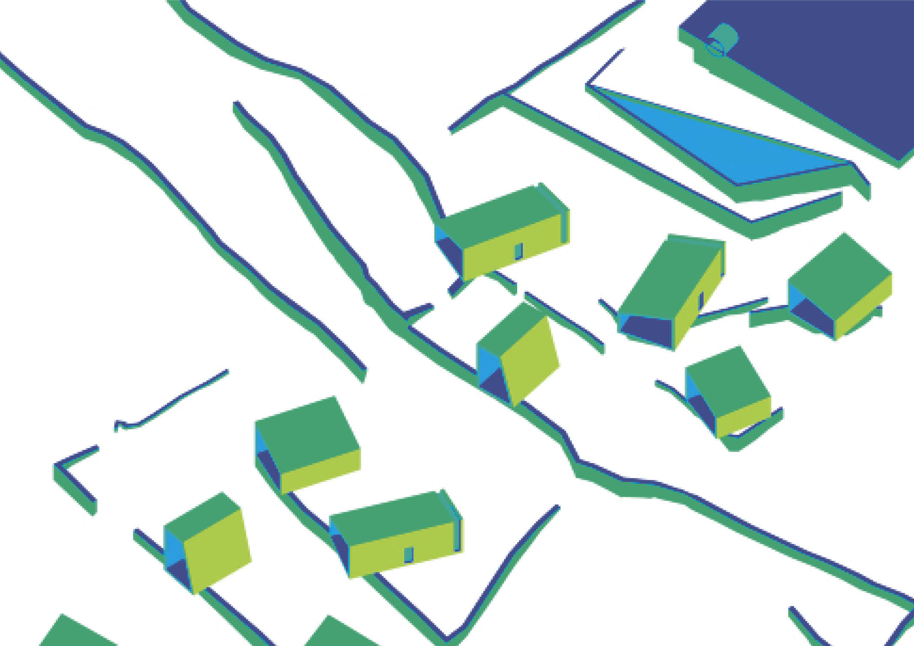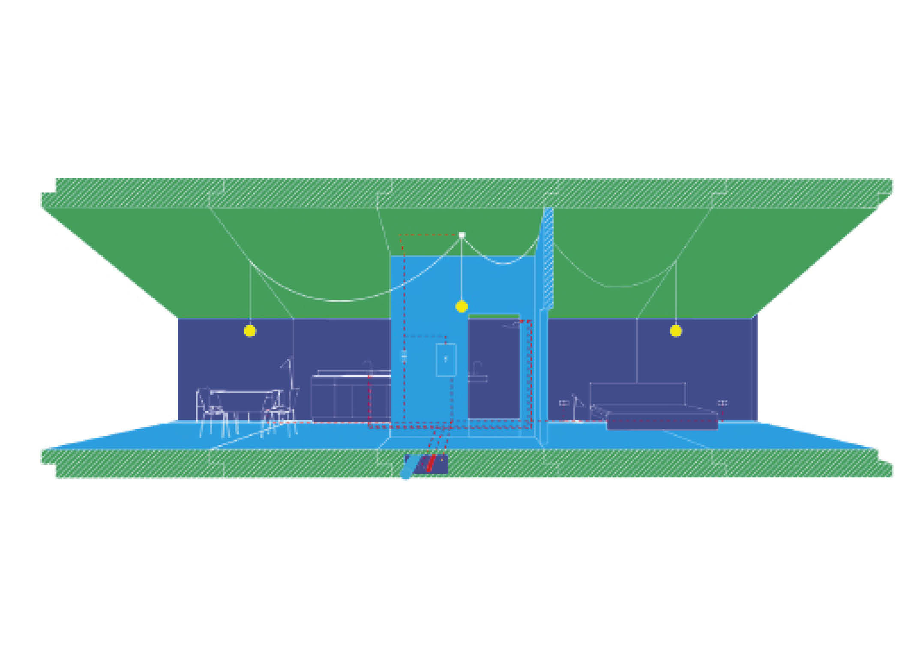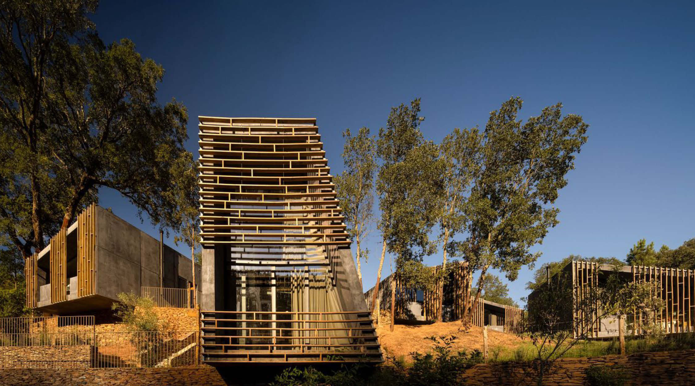
11 Cabins In The Woods Features Well-Designed Prefab Homes
Summary architectural studio has completed the construction of cabins made of concrete and wood in the rugged terrain of Paradinha, Portugal. The architectural team carefully distributed 11 cabins throughout the property. The project’s site near the Paiva river with existing lush vegetation was considered, resulting in minimal site alteration. Each unit is between 28 and 58 square meters in size and is oriented differently to provide a unique view of the forest and river. All are positioned with nominal disruption to the site’s old stone walls and flora.
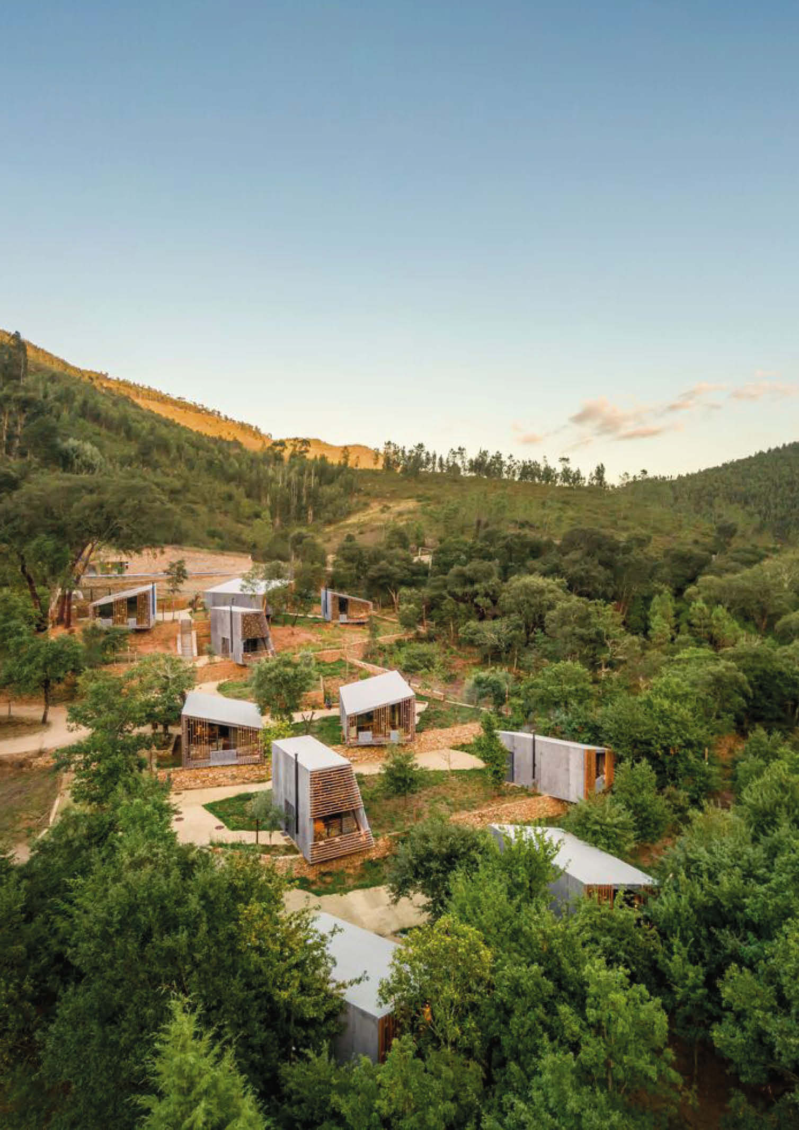
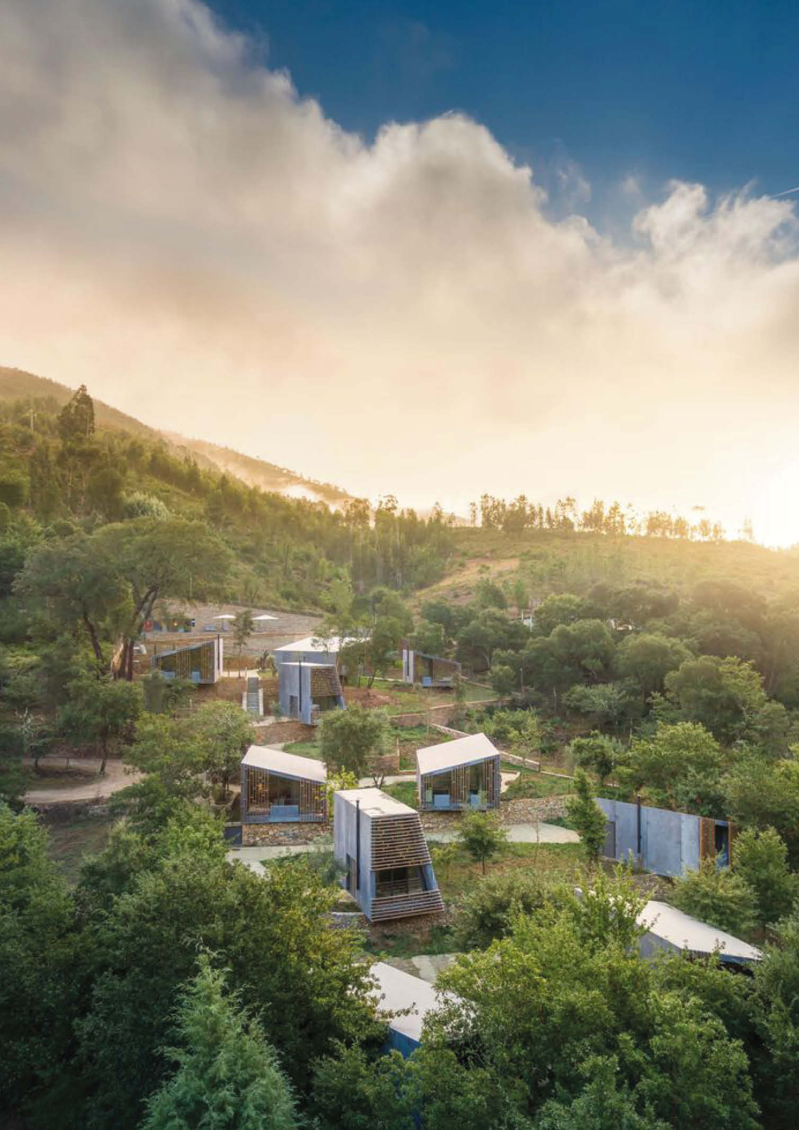
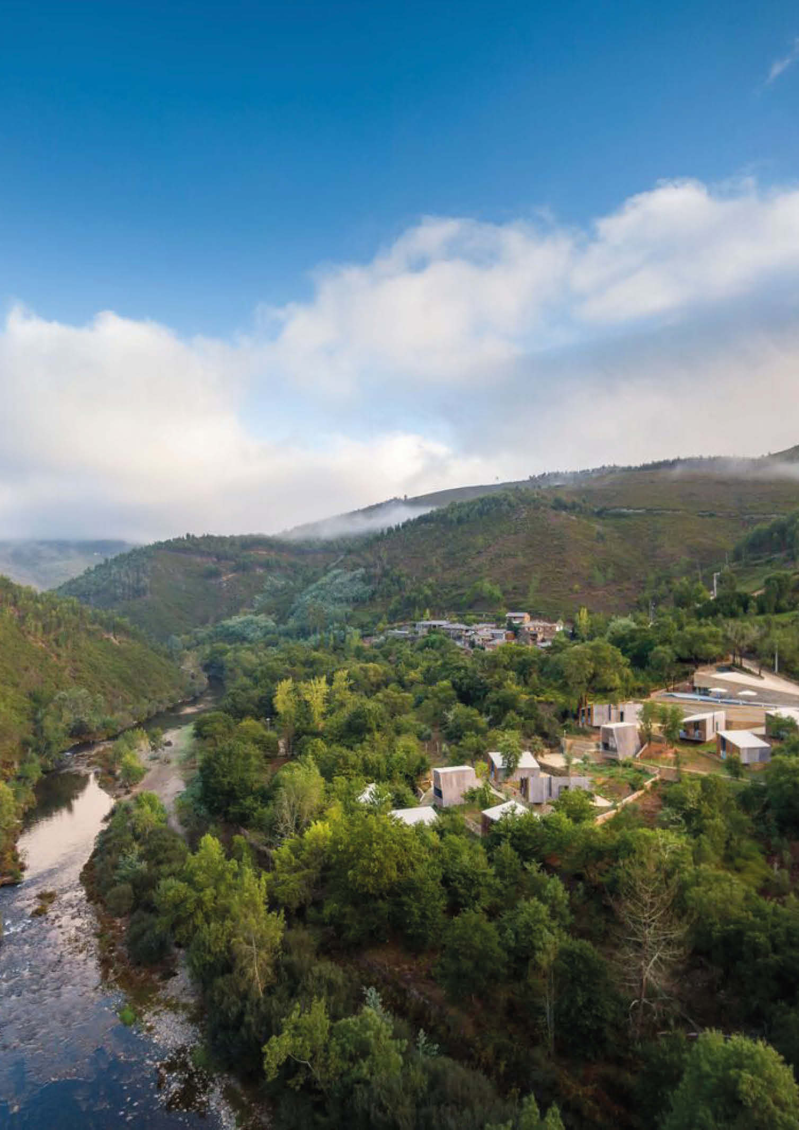
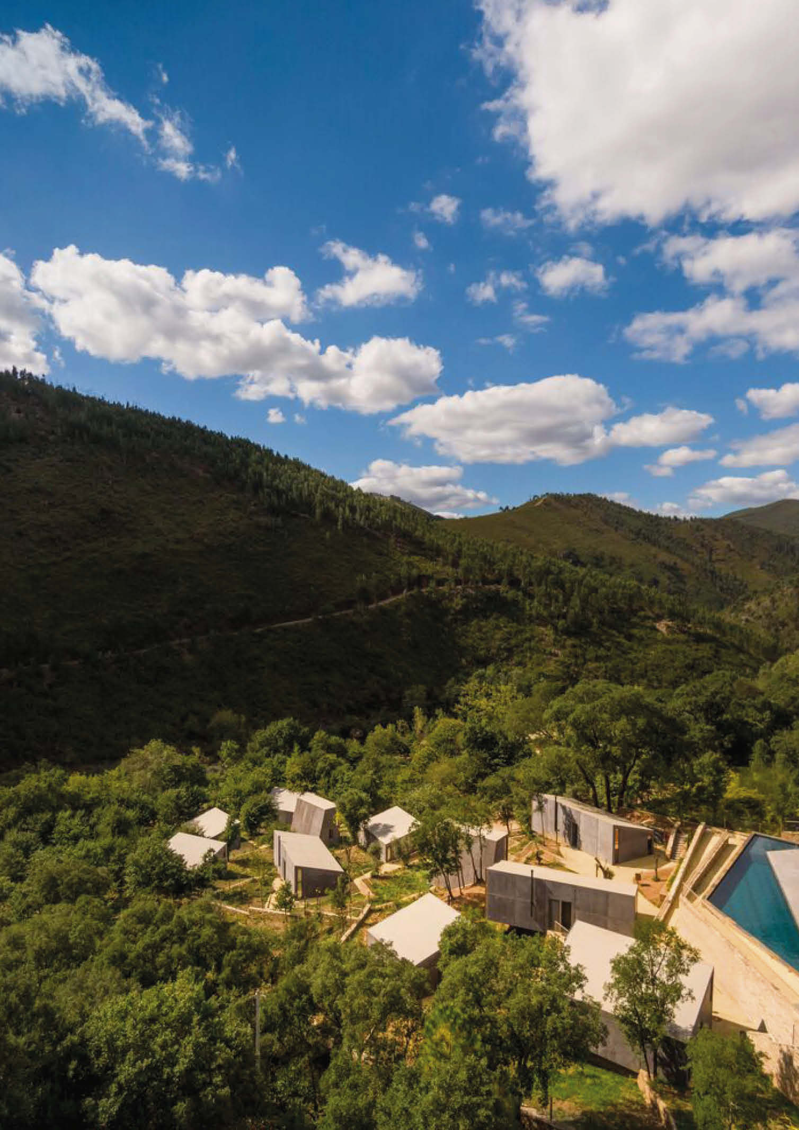
The client’s initial request was to design tourist accommodations. Summary studio, on the other hand, proposed building cabin houses so that some of them could be used as full-time residences rather than tourist rental units. Each home is constructed from unfinished concrete with vertical wood slats for function and form. In addition to a living room, dining area, kitchen, bedrooms, and bathrooms, the interior features minimal furnishings and wooden floors.
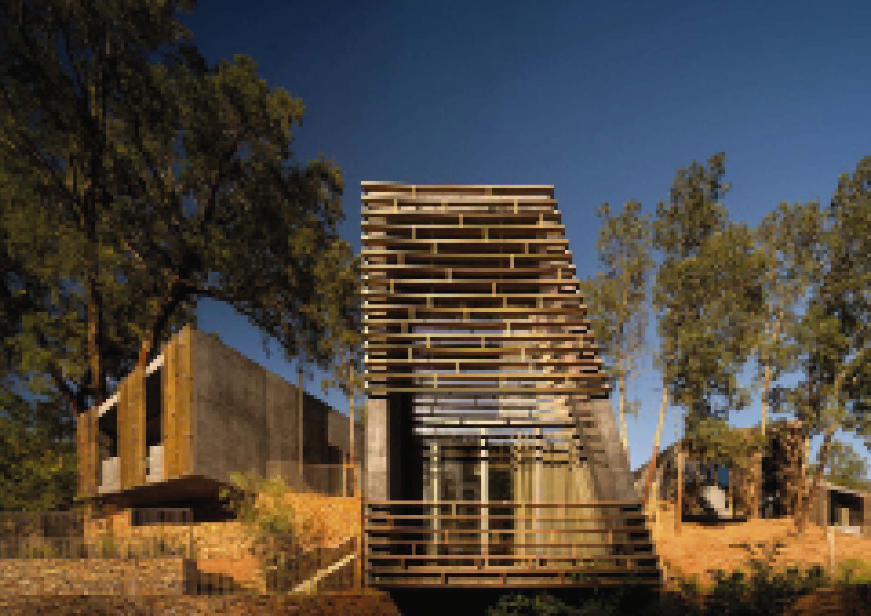
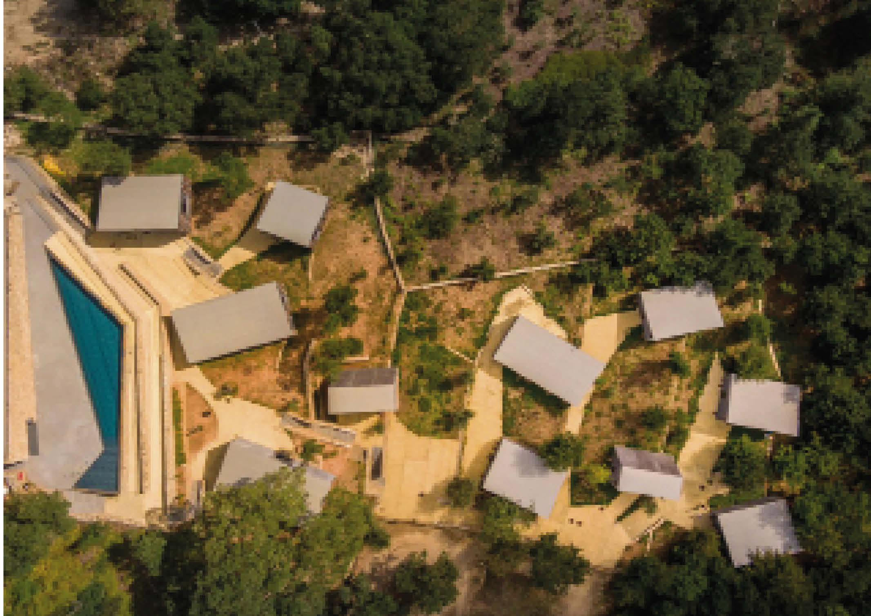
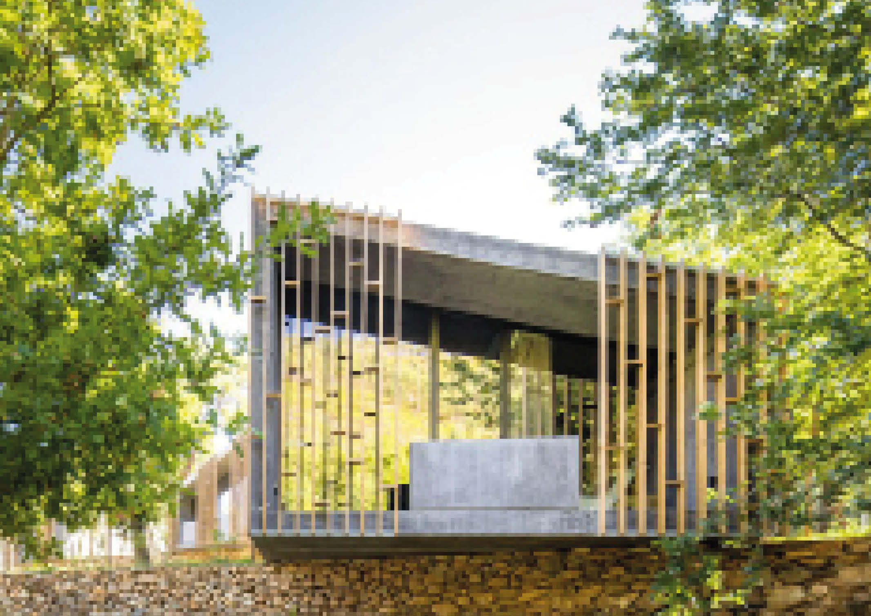
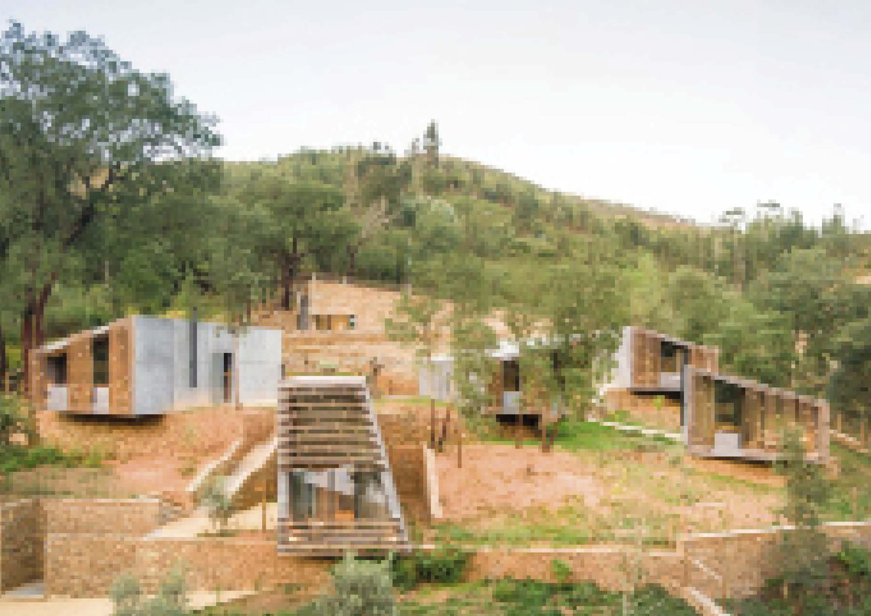
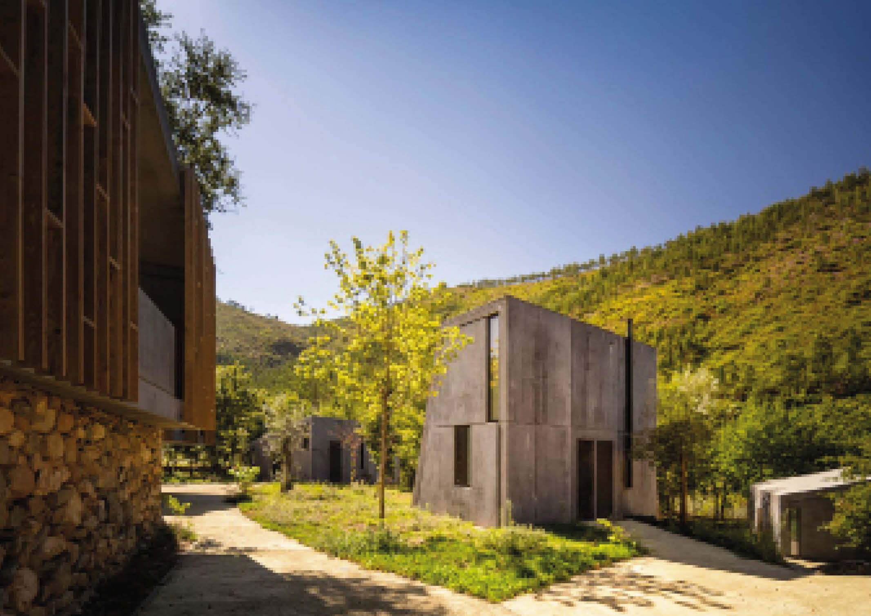
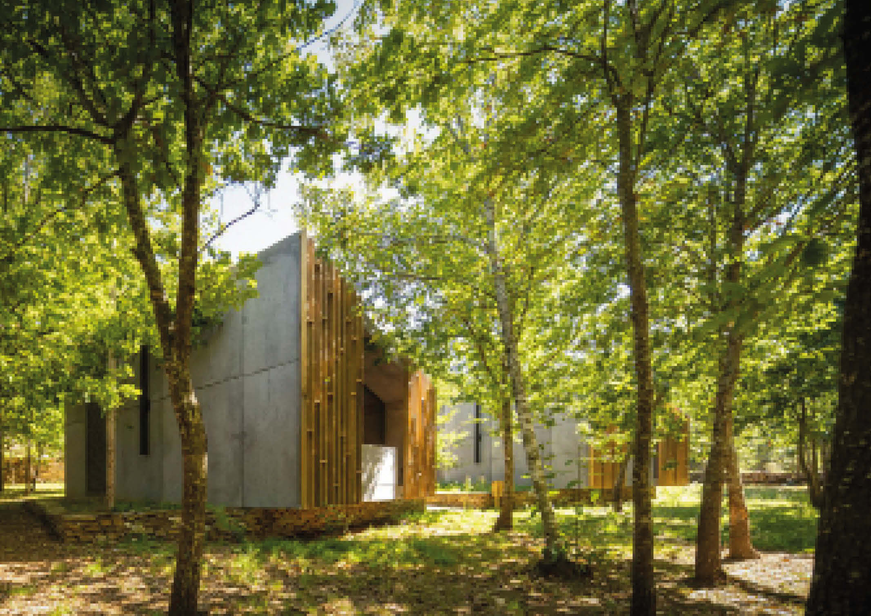
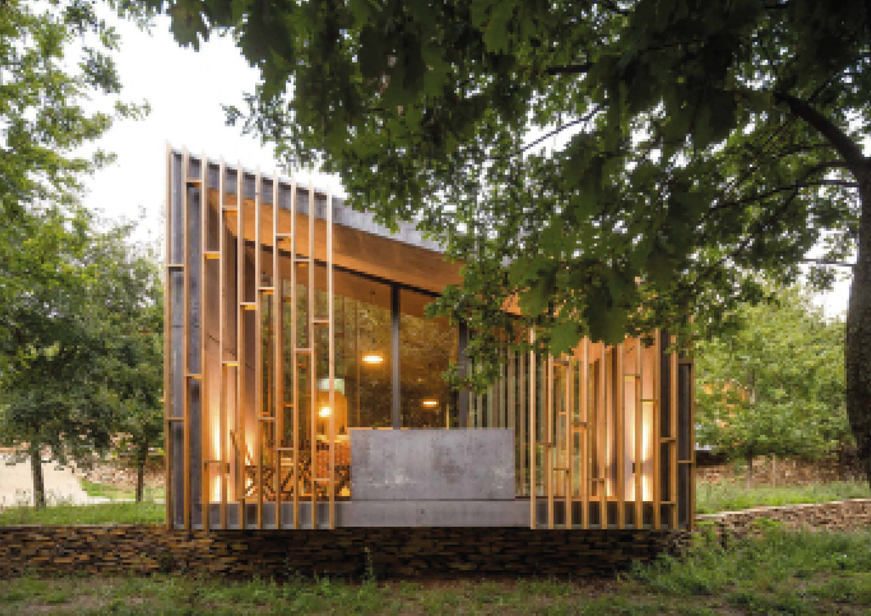
The site’s rugged terrain made traditional construction difficult and costly. As a response, the architectural team opted for prefabricated structures to streamline the construction process. The most cost-efficient method was to build off-site using the company’s own modular system. The process also allowed them to learn more about the building technique. The technical installations were centralized in a single module and extended externally to the other models. This procedure was routinely repeated throughout the entire project, thereby accelerating the construction phase.
The ergonomic cabin units contain a living area, a bedroom, a kitchen, and a bathroom in a very compact space. Consistent with the modular nature of the project, all the units share a similar composition. The predominance of concrete in the building’s composition is highlighted. It adds weather resistance to the exterior of the structure, and the same material is also present inside, creating an industrial aesthetic. The lack of finishing, which was a purely aesthetic move, is also cost-effective. In addition, oak hardwood paving enhances physical and visual comfort. Vertical wood slats on the exterior of the recessed balcony provide privacy, cast shade, and filter views of the forest and river. Ultimately, the property features a swimming pool that overlooks the cabins, adding a water element that elevates the 512-square-meter property.
Photos courtesy of Fernando Guerra | FG+SG.
