
5 Residential Courtyards that Welcome Nature Through Glass
June’s rainy days are inching closer and welcoming the monsoon season’s storms and cold weather. Though it’d be nice to spend some time outside, there are dangers to personal safety and health to consider. These days, residential projects that allow for harmony with nature have become the ideal homes that can cleanse the soul and mind even just through simple views undisturbed by whatever man-made object. In these residential homes, the garden or courtyard is the best place to gain these views that allow one to connect with nature. These five homes show that having patio doors, skylights, and frameless windows made of glass are the best ways to welcome nature and to let the house breathe.
The Skew House Courtyard by Buensalido Architects

Buensalido Architects’ Skew House in Las Piñas has a courtyard that serves as its beating heart surrounded by two four-story U-shaped wings. Doubling as a lanai and outdoor dining area, it has a breathable design that can be seen through almost invisible doors and windows that make the experience with nature a more intimate one. Once the rainy season comes along, the homeowners can still enjoy watching fantastic views of the rain from the safety of the enclosed living room.

To highlight biophilia, the courtyard has a koi pond and a walkway where one can enjoy peaceful walks.
Related read: The Skew House And Its Biophilic Soul
Qishe courtyard by ARCHSTUDIO
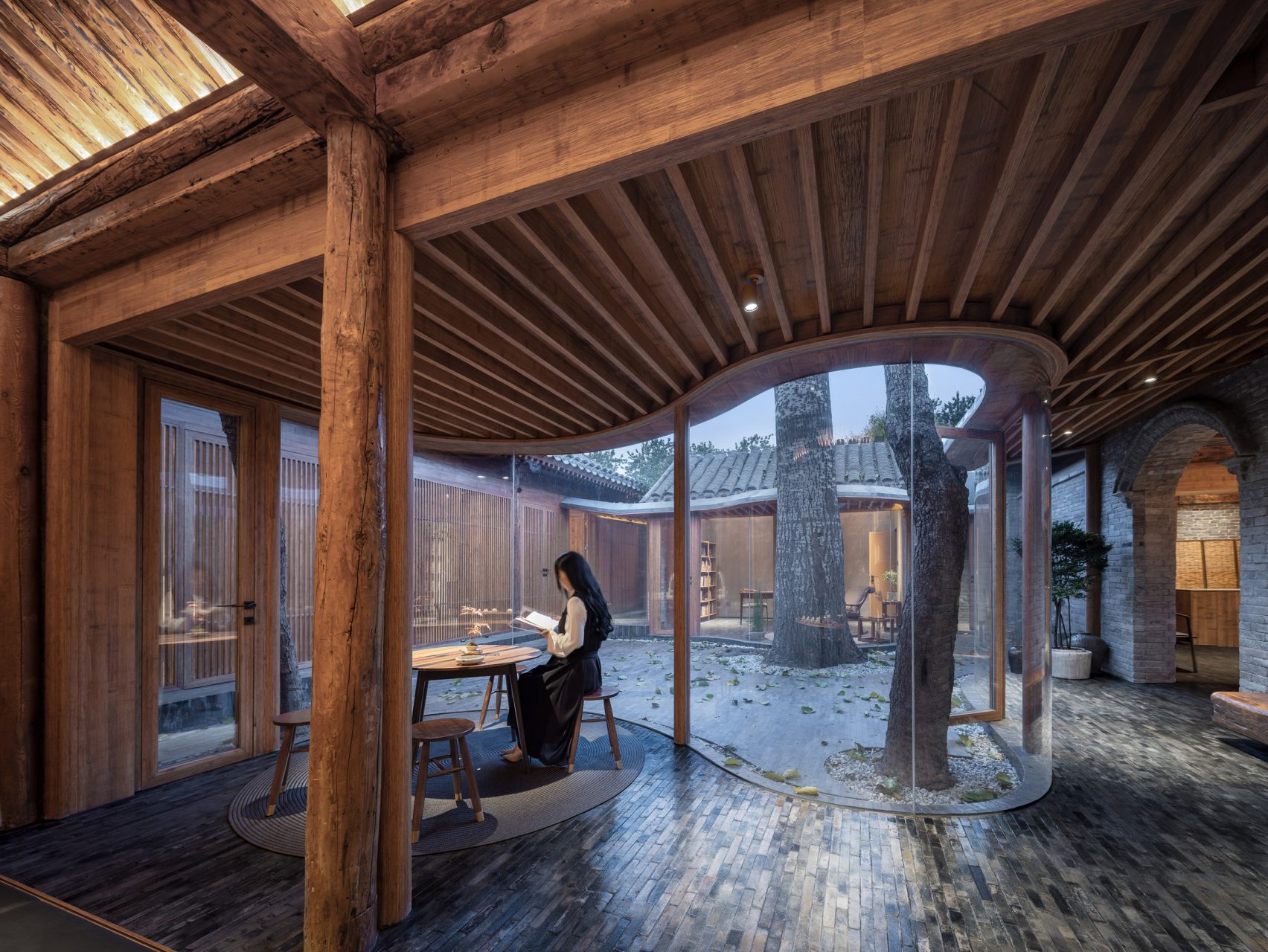
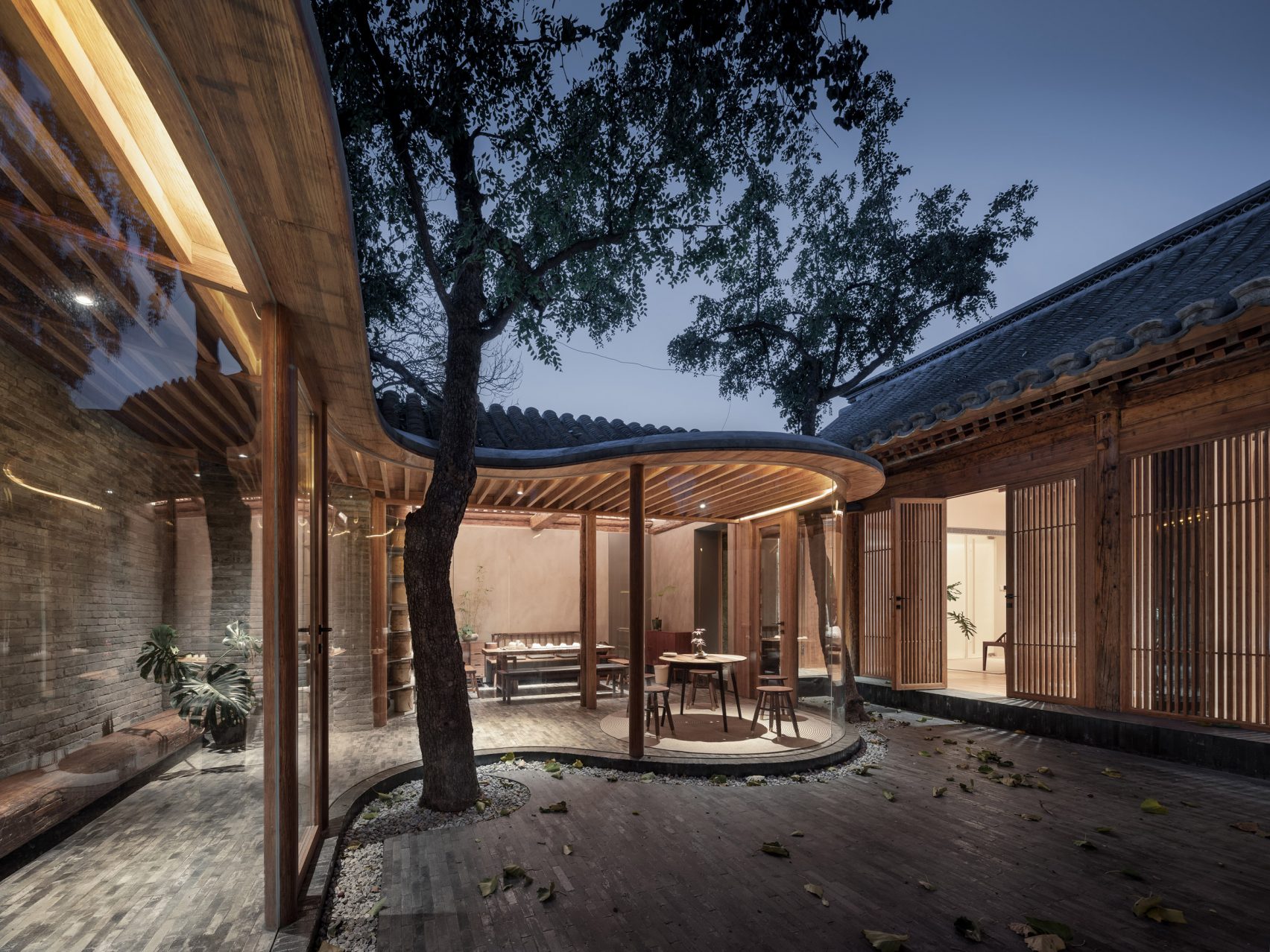
A renovation project in Beijing’s historic quarter, the Qishe courtyard is actually three separate courtyards with two of them connected through a newly-built glass veranda. By restoring and incorporating the original structure of a Siheyuan house (a traditional Chinese residence) and then combining it with the modern and uniquely curved glass panels that organically flow with the pitched roof’s shape, ARCHSTUDIO was able to give homeowners a visual feast and a playful walking experience that surges through the social spaces like the kitchen and dining room with folding glass doors.
The Colorburst House by LIJO.RENY Architects
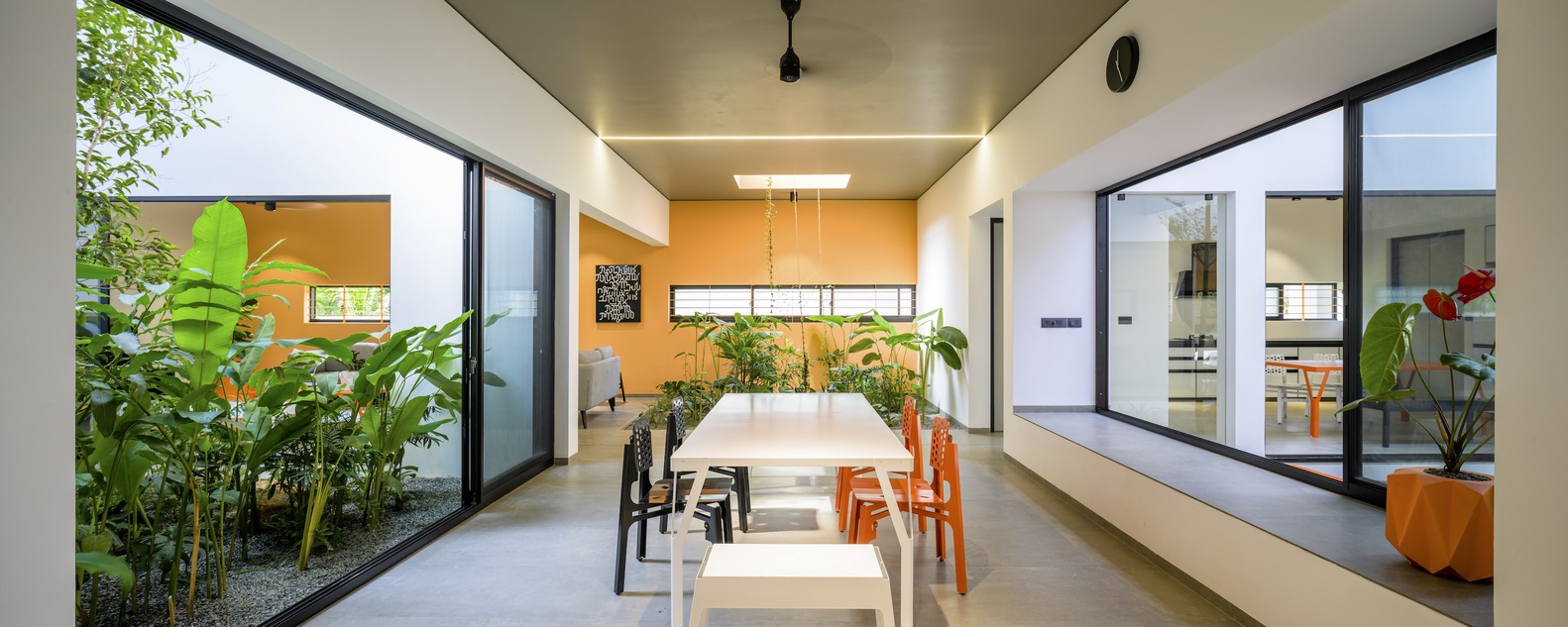
Located in Kerala, India, The Colorburst House was made with the intent of letting its owners enjoy the rain from every room in the house. It has two double-height central courtyards that are flanked by common areas for dining and living while a more private courtyard opens up from the bedrooms at the back of the house. The courtyards are also equipped with carefully chosen monsoon windows that are perfect for the region’s heavy rainfall that comes during at least two seasons a year.
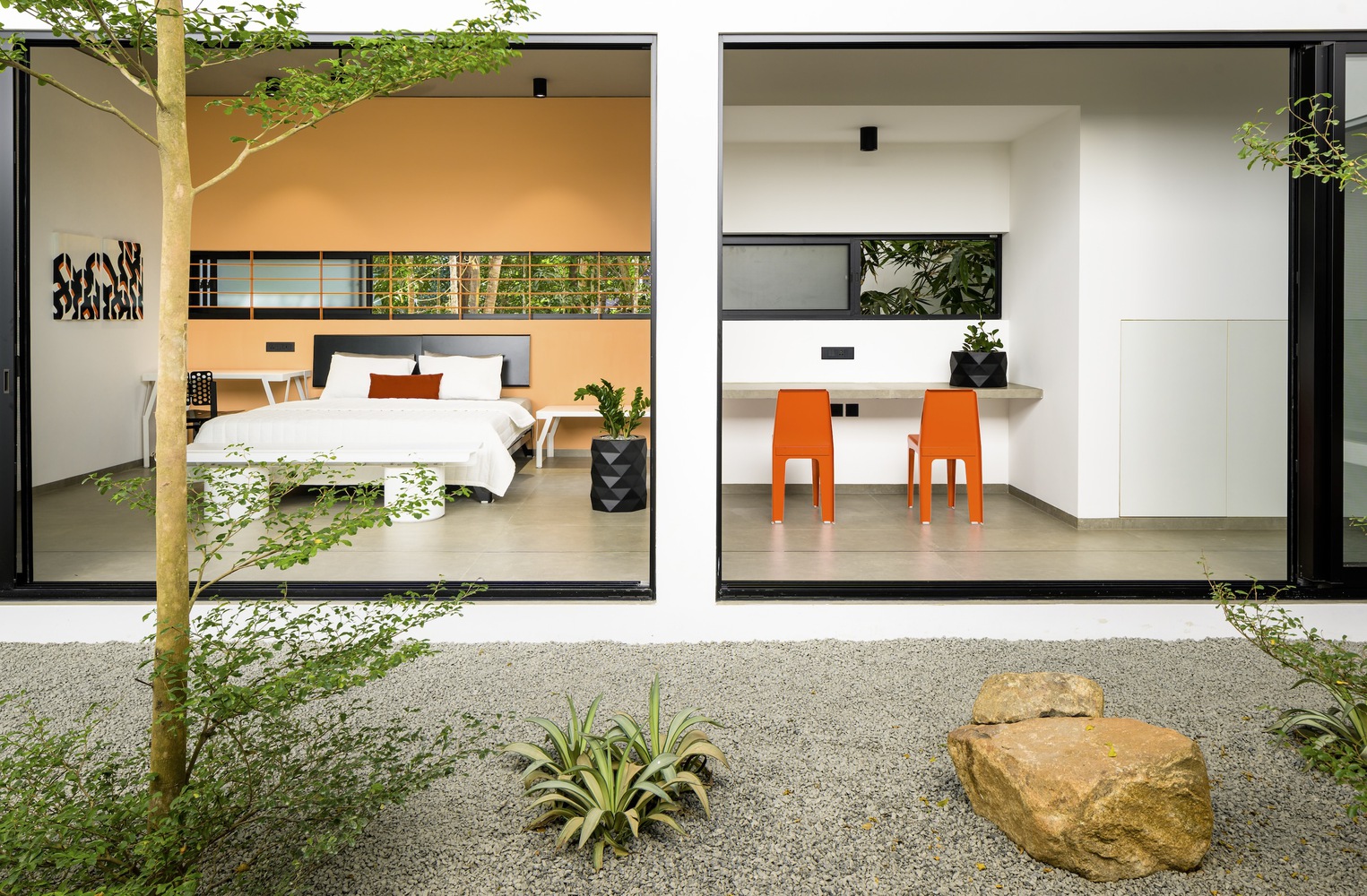
To endure summer heat, the courtyards have horizontal strip ventilators opening to the exteriors in each room to help create a microclimate inside the house and help keep interiors cool.
Courtyard house by Ha Architecture


Highlighting a minimalist style, this house in Australia has a central dry garden that’s visible through multiple sliding glass doors that reveal warm timber screens and cladding that further evokes an ambiance of tranquility. By opening and closing the courtyard screens, the inhabitants can adjust to changing light and climactic conditions.
The Breathing House by Aangan Architects
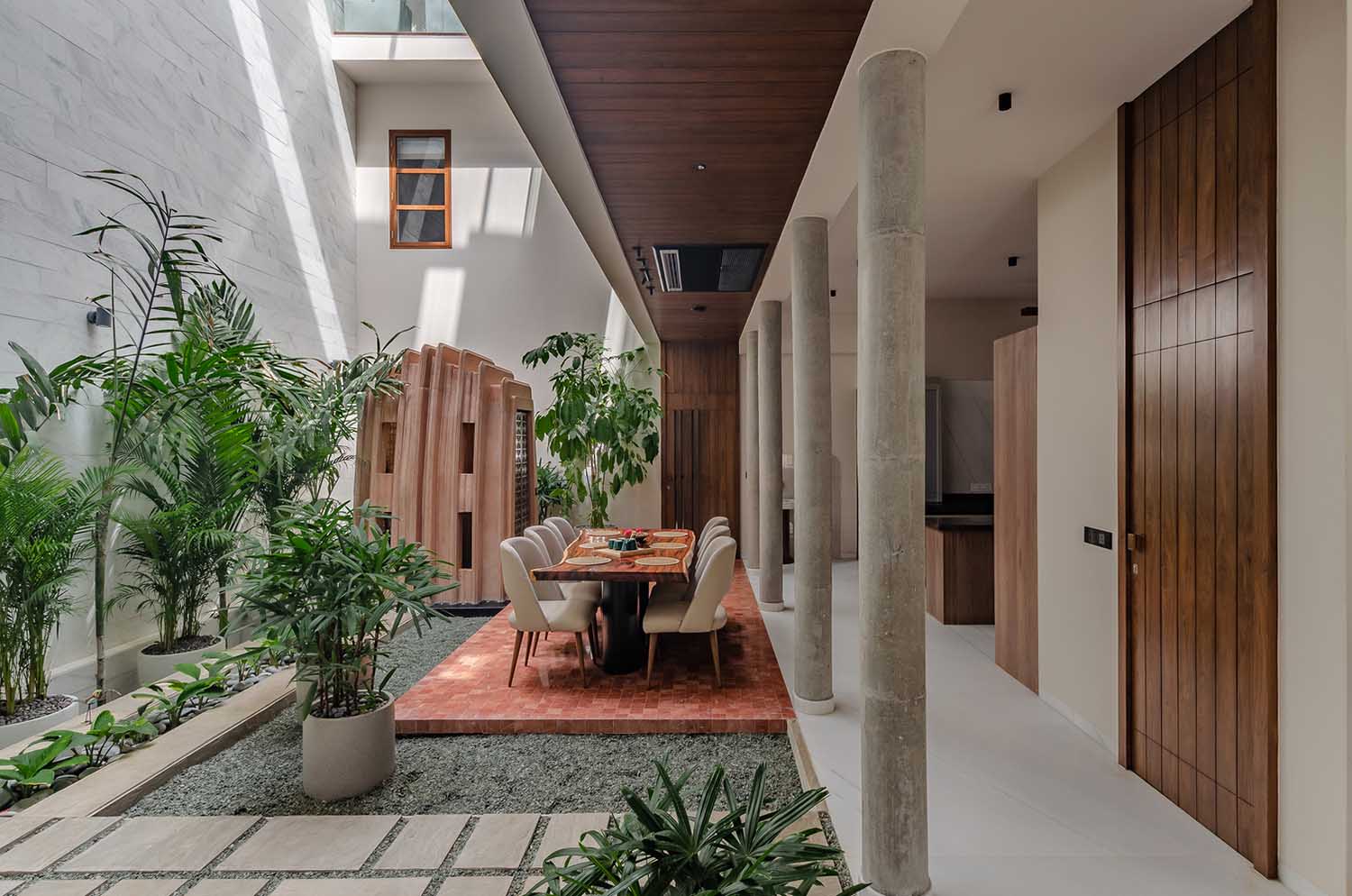
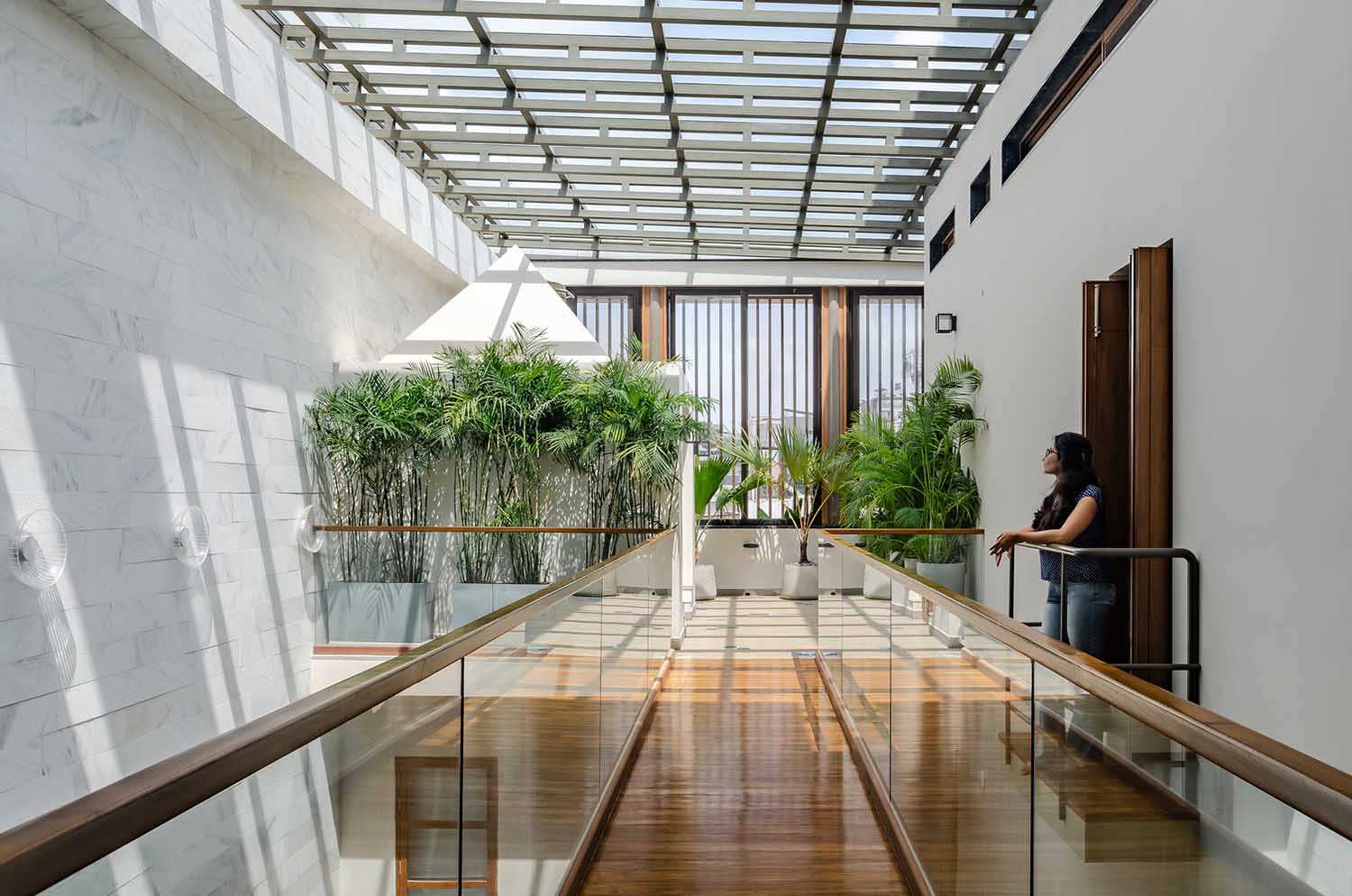
In this house by AANGAN Architects, a large central skylight with individual mobile panels is set over the courtyard dominated by vegetation and semi-covered on one side by a walkway that connects rooms on the upper level. Thanks to the skylight that regulates temperature and airflow across all floors of the building simultaneously, the house is able to breathe.


