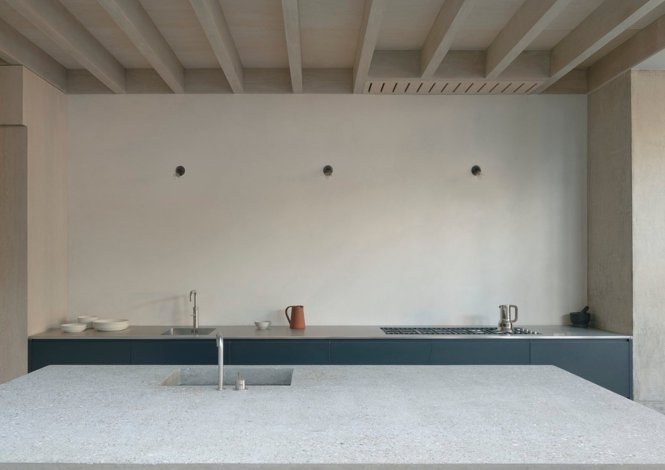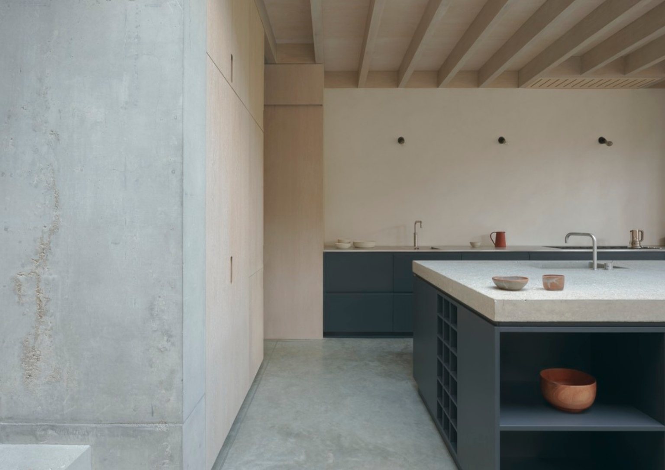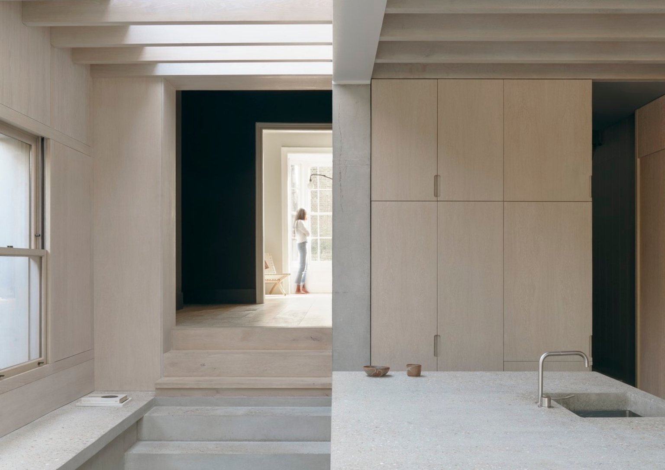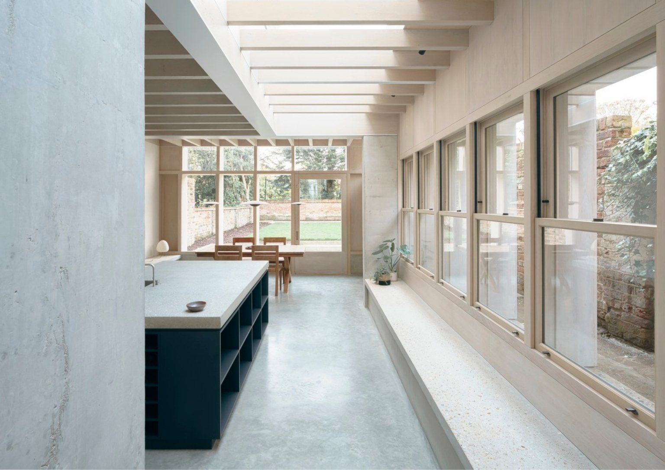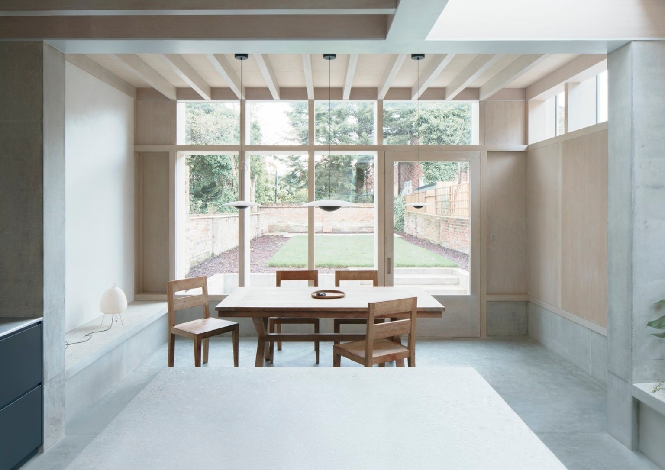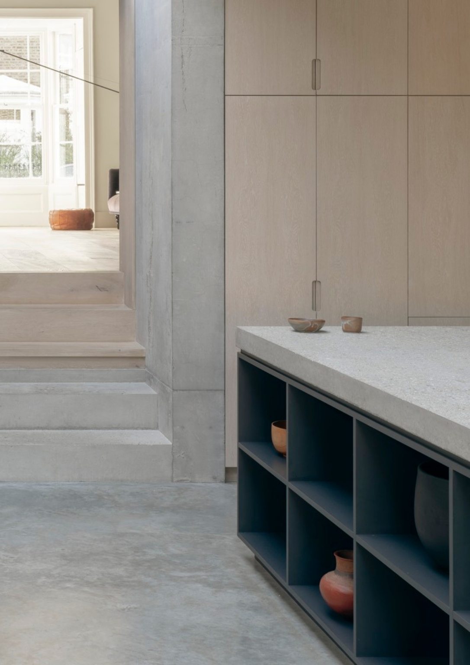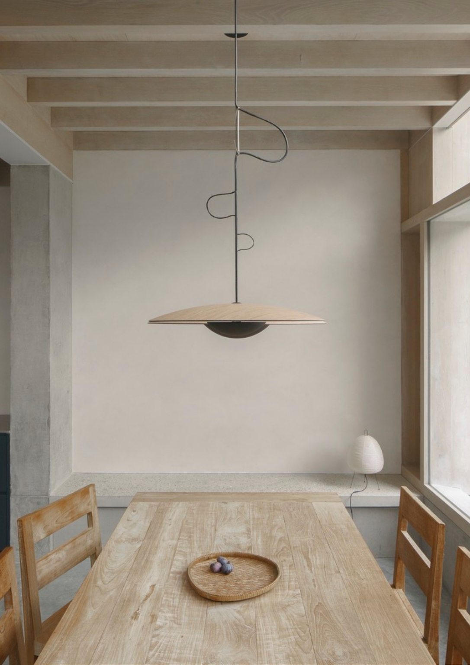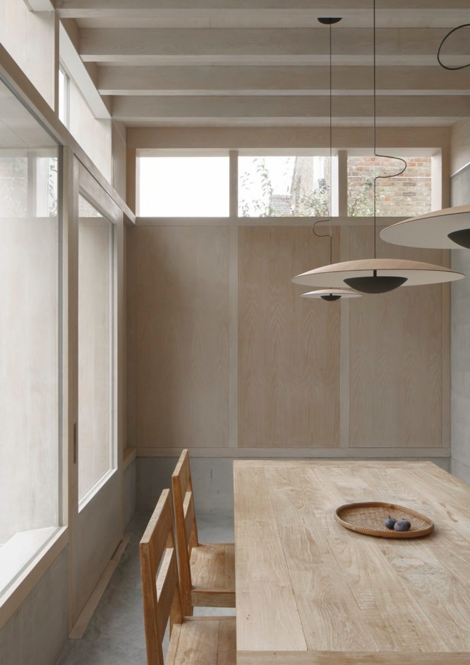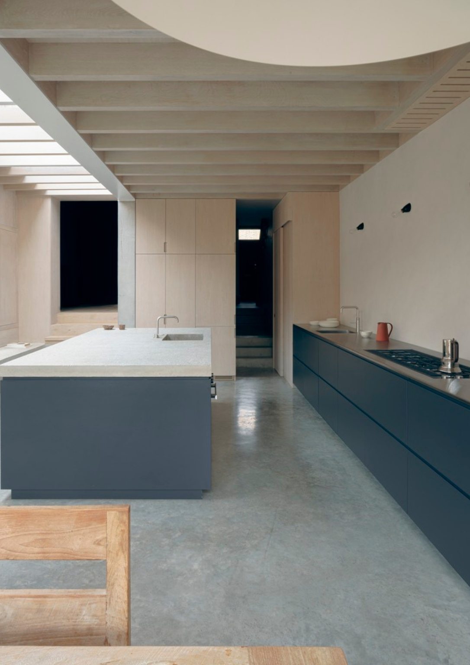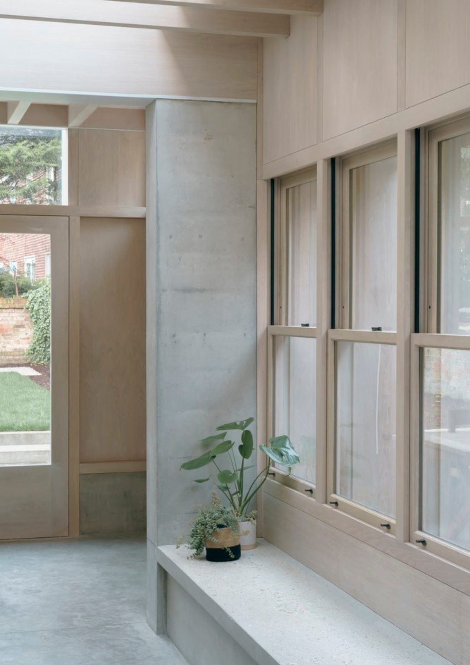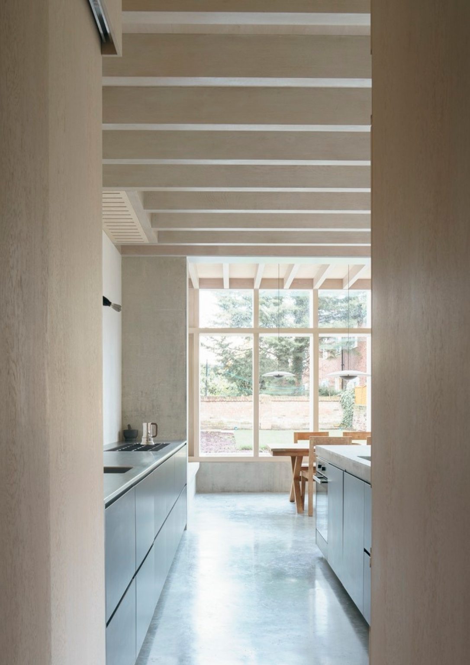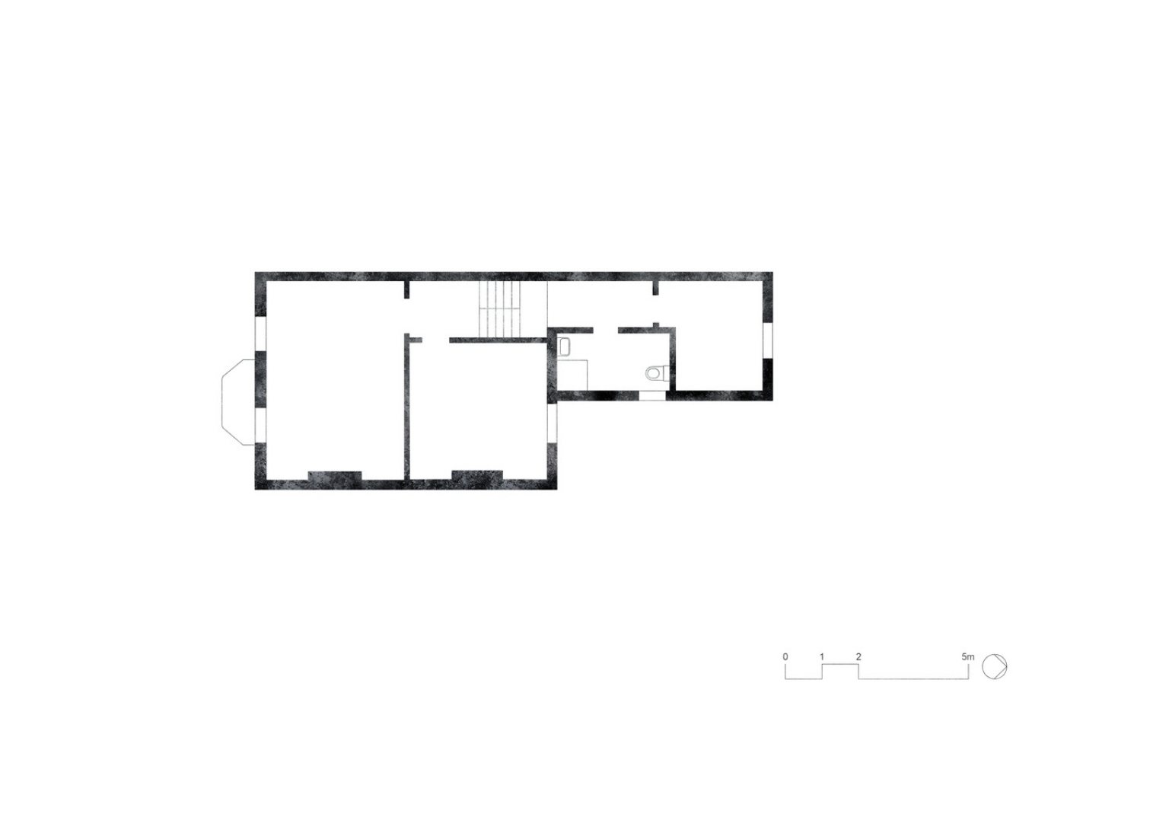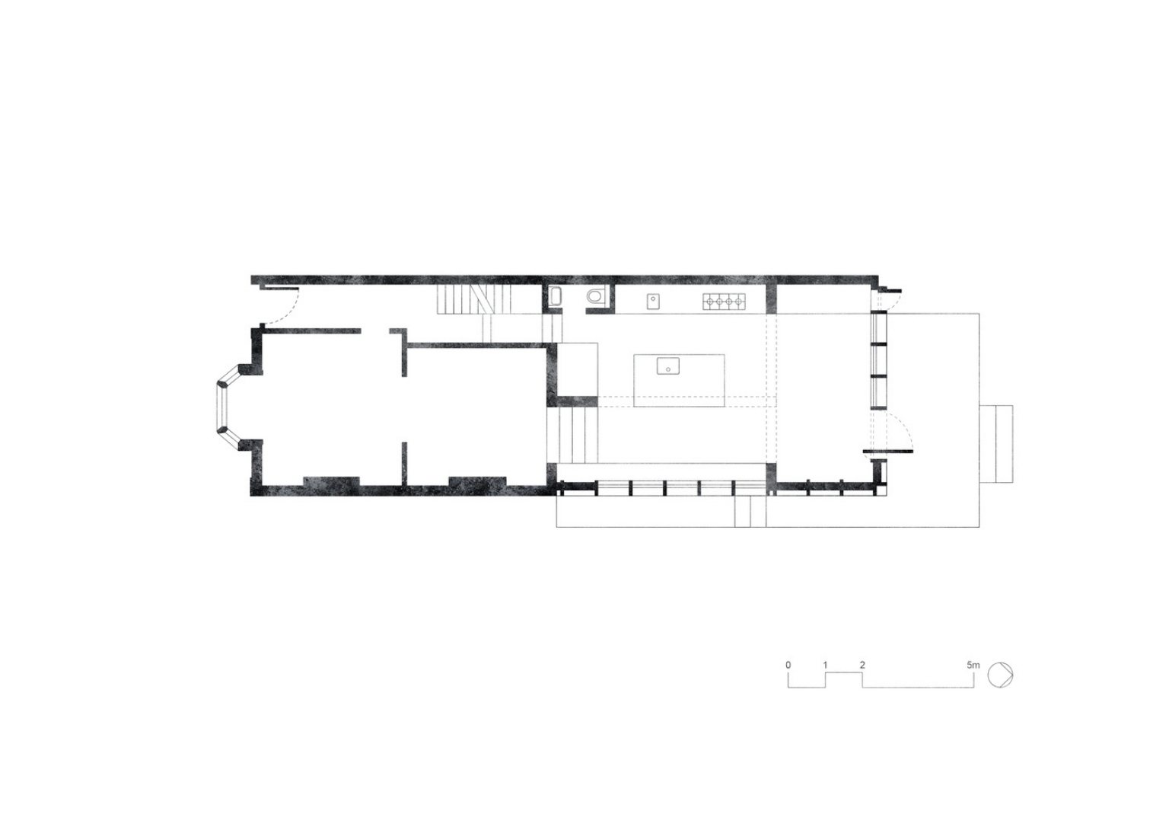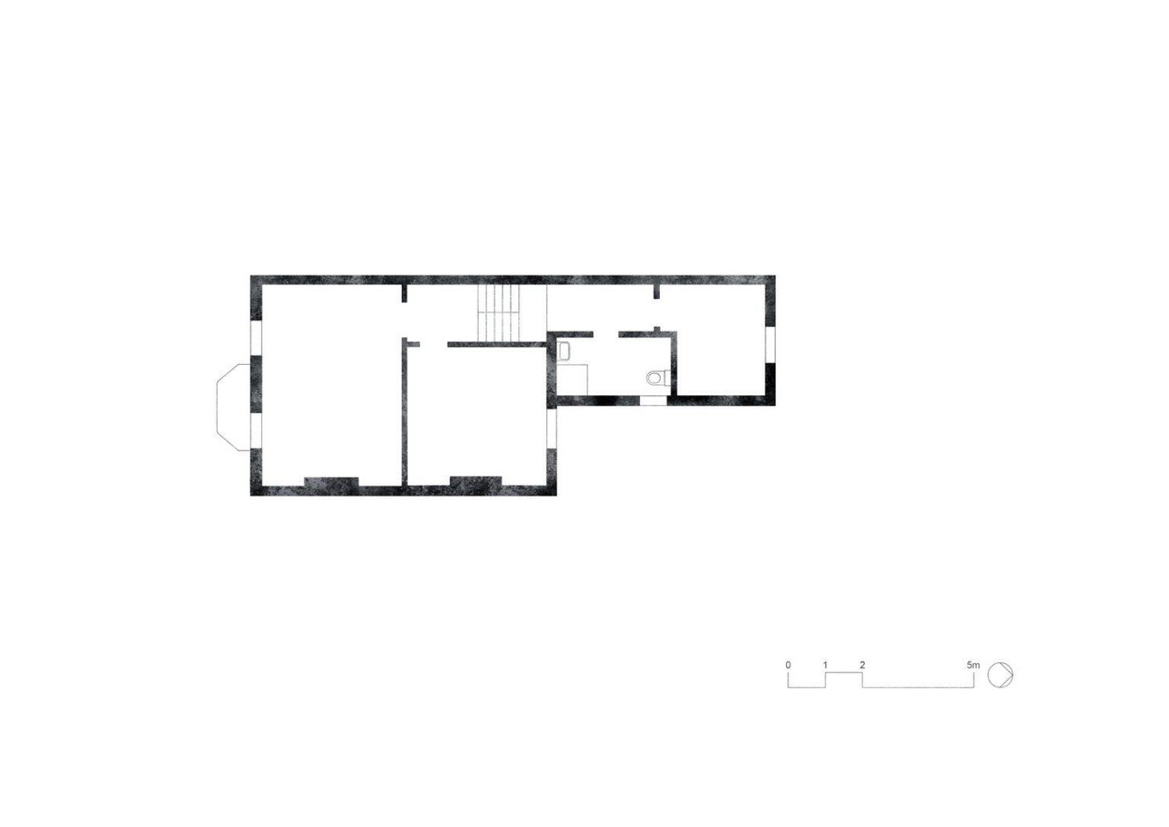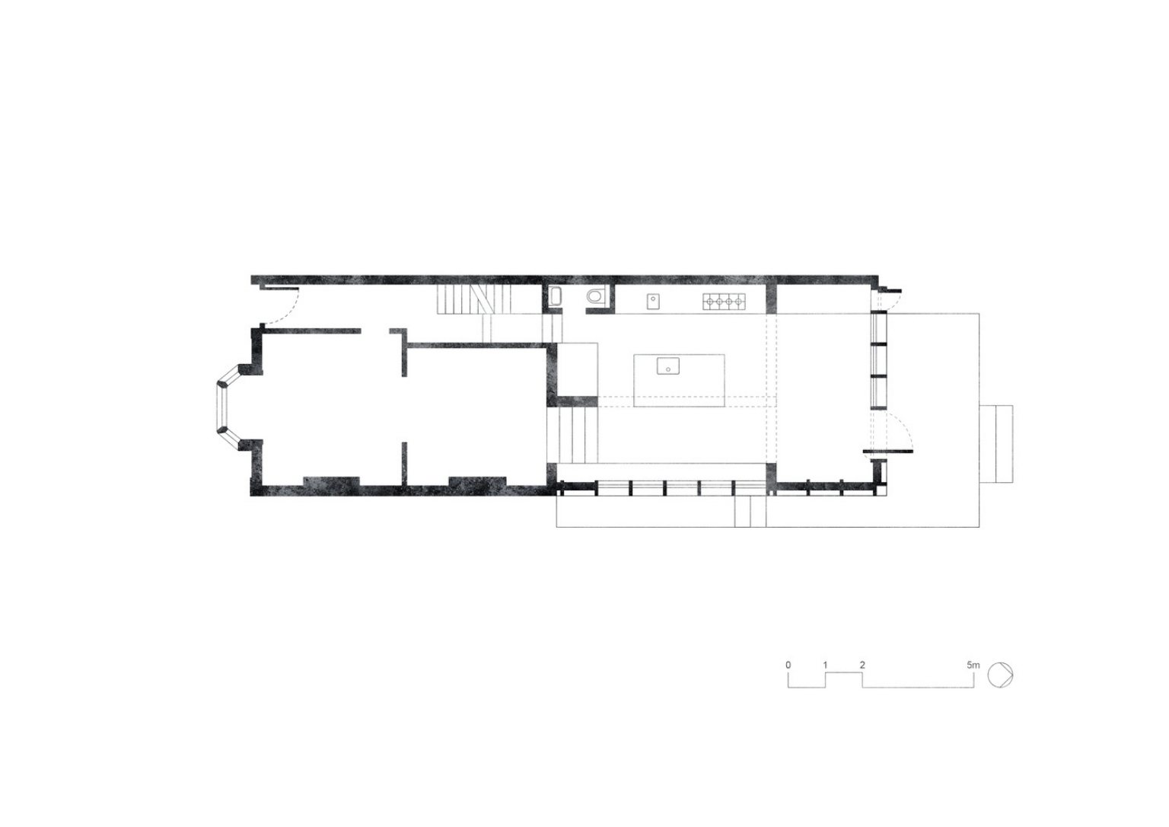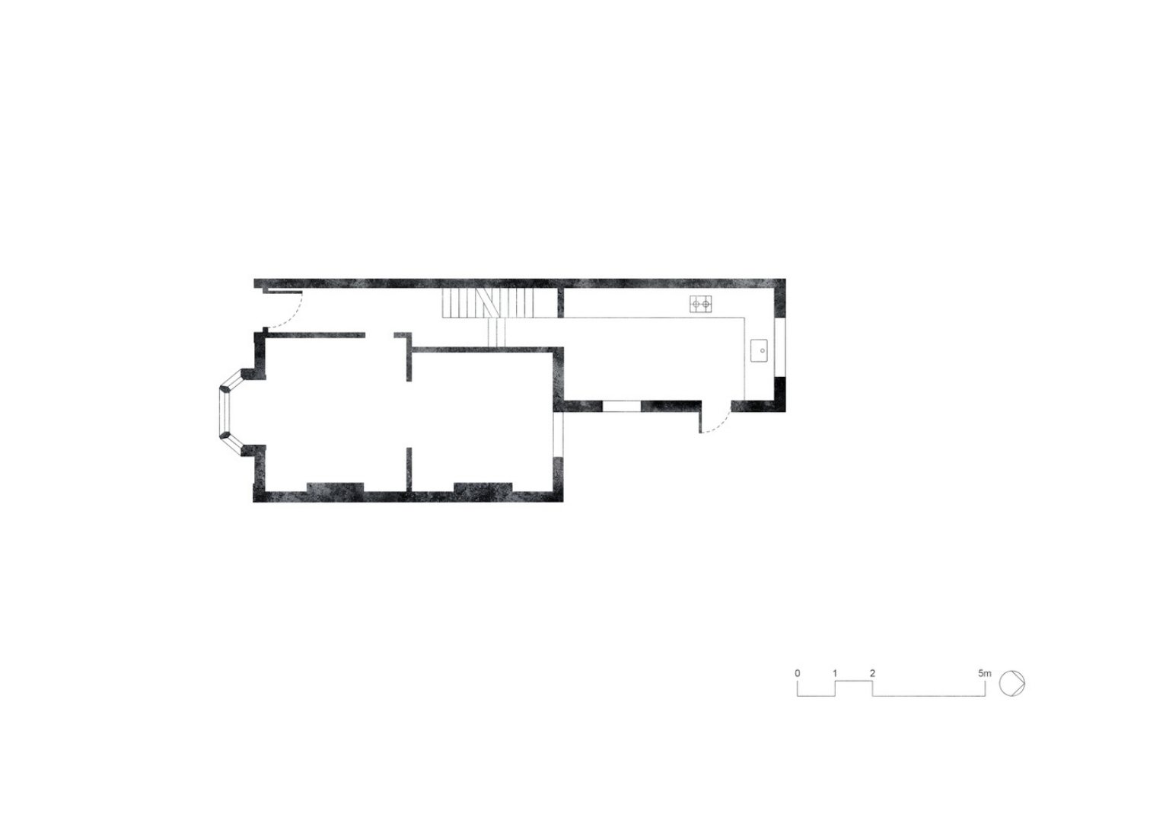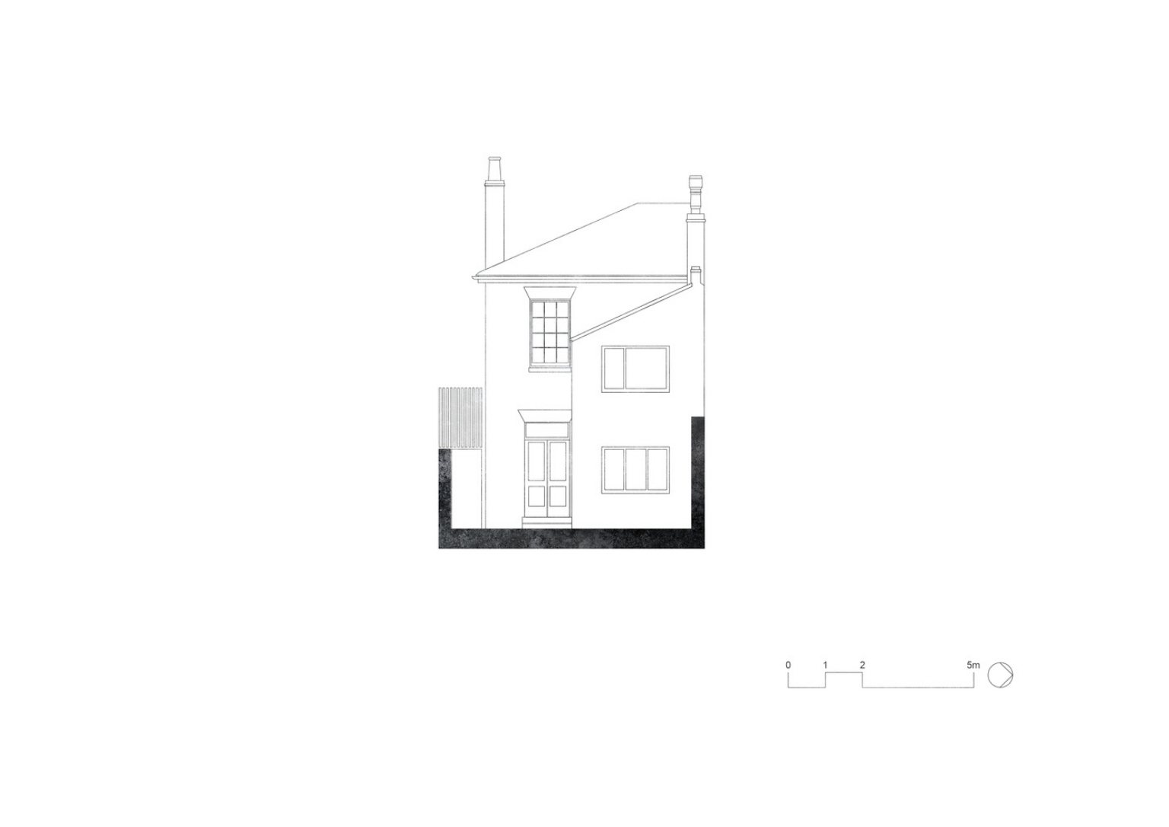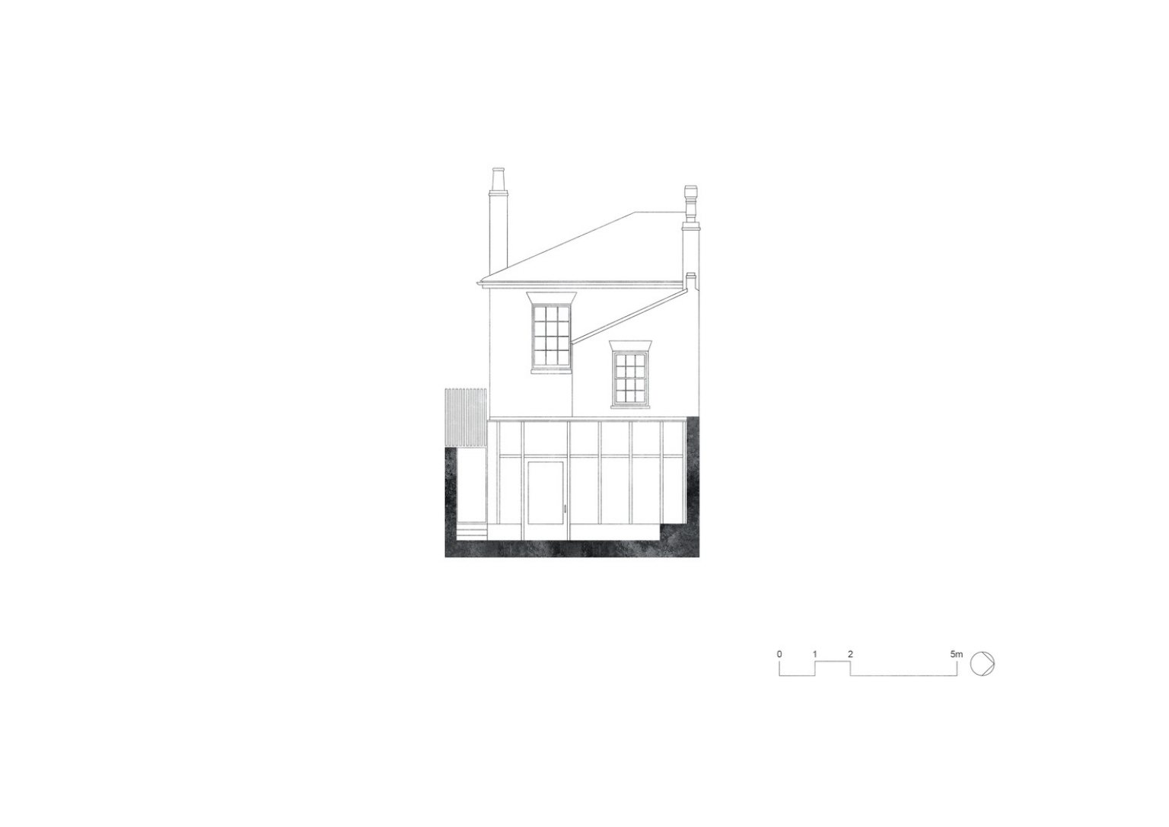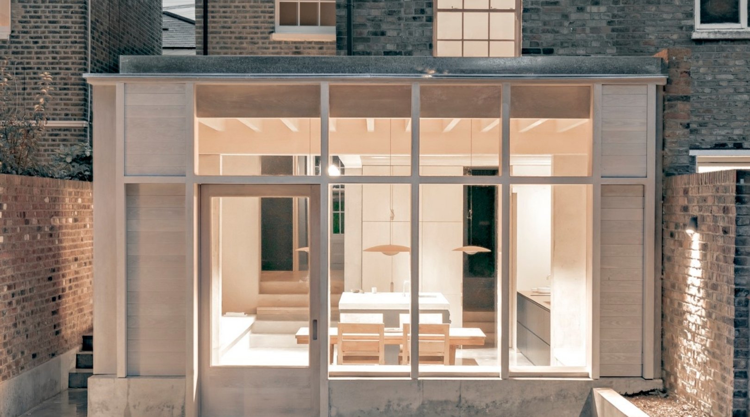
A Striking Concrete House Of Modernity and Purpose
The DGN Studio transformed a semi-detached Victorian terraced house into a peaceful, brutalist-style residence. The client’s brief was to create a multifaceted space for relaxation, entertaining, and hosting intimate dining and arts evenings. The team was initially commissioned to renovate the client’s kitchen area, but the studio’s keen eye for natural materials and sharp spatial planning psyche prompted a more extensive project for them. The Concrete Plinth House features the creative use of concrete finishes softened with light wood executed in a contemporary style.
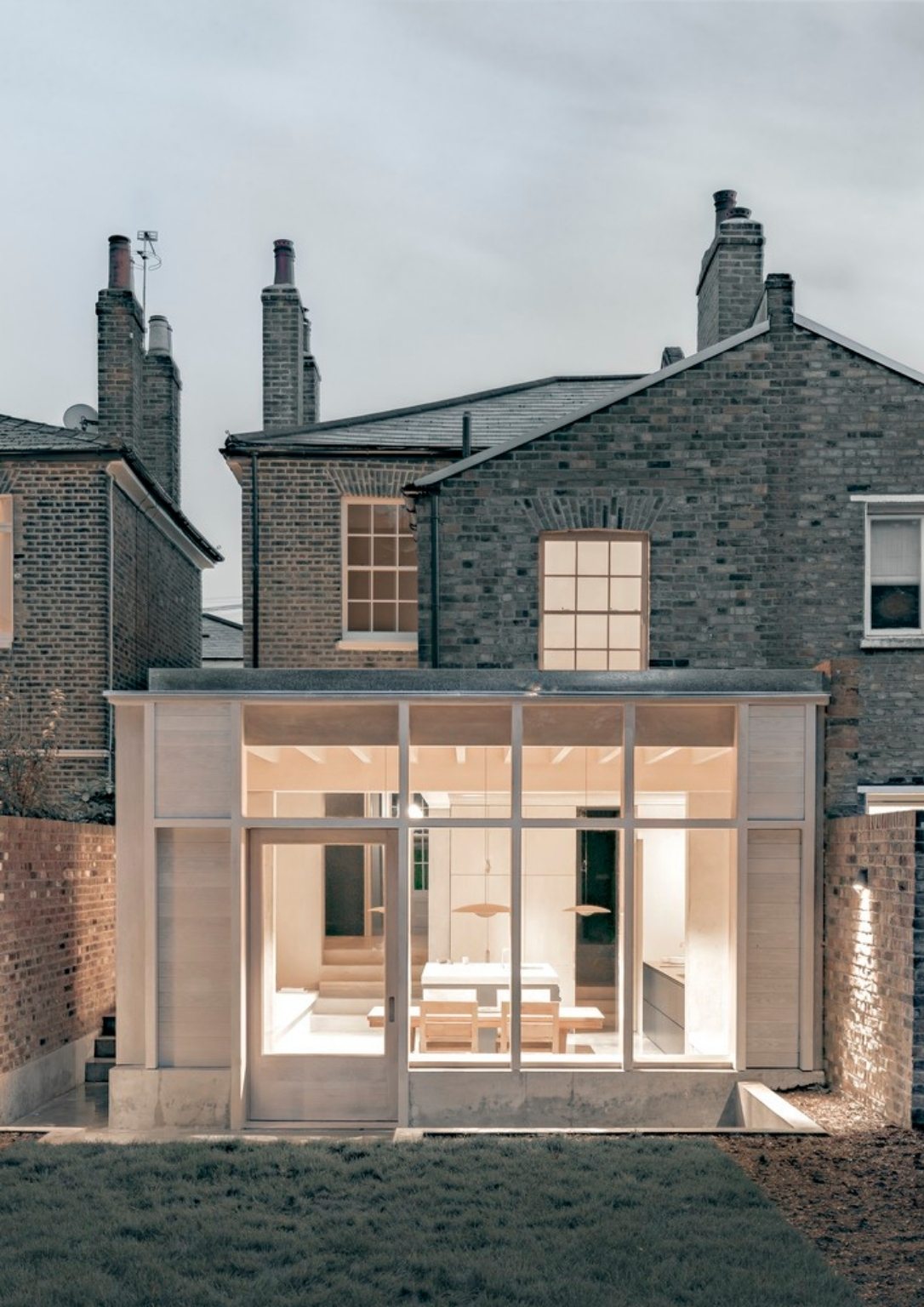
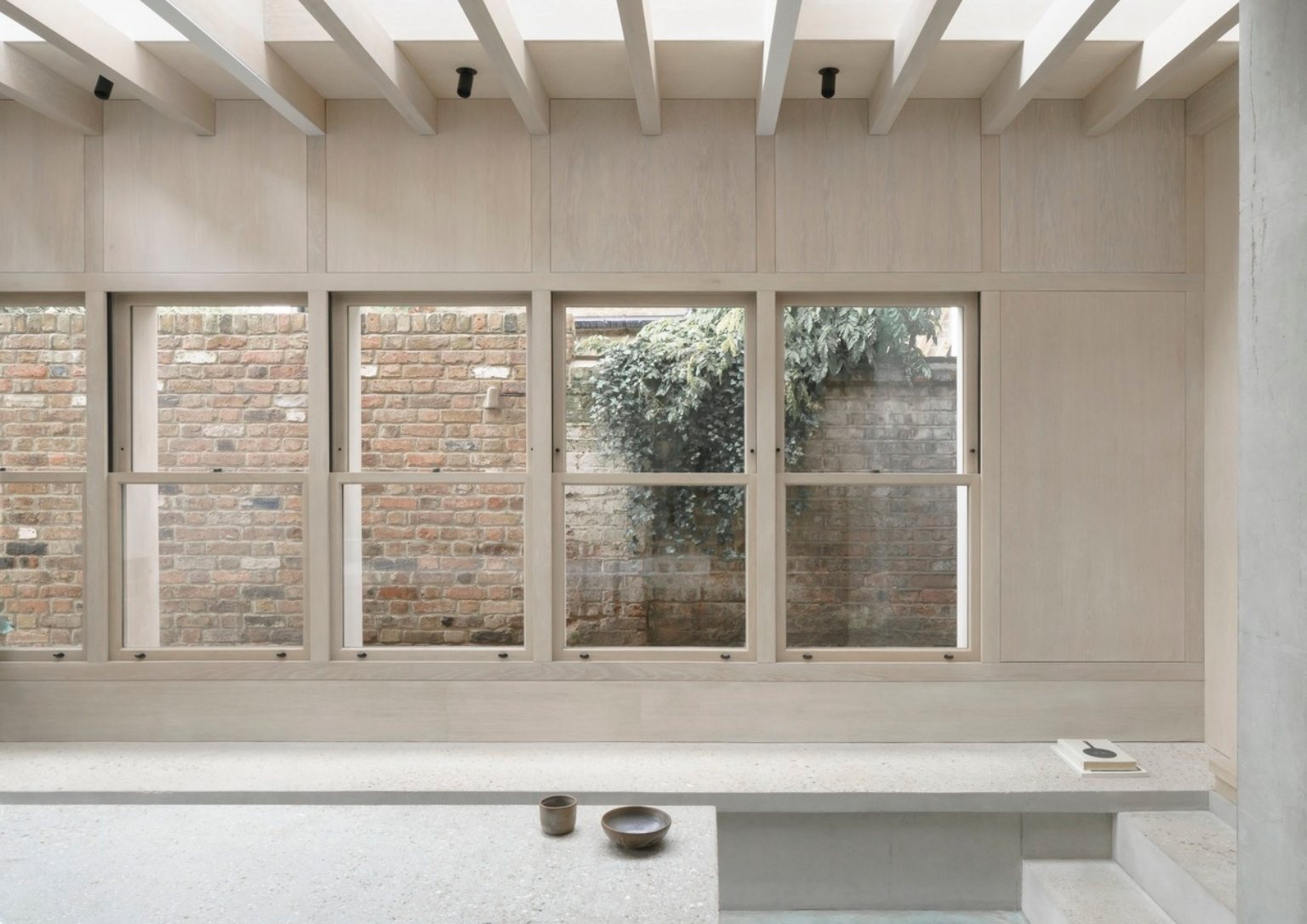
“Prioritising function while still factoring form allowed us to select materials that would work in a simple aesthetic harmony, wear beautifully, and ultimately endure.”
DGN Studio
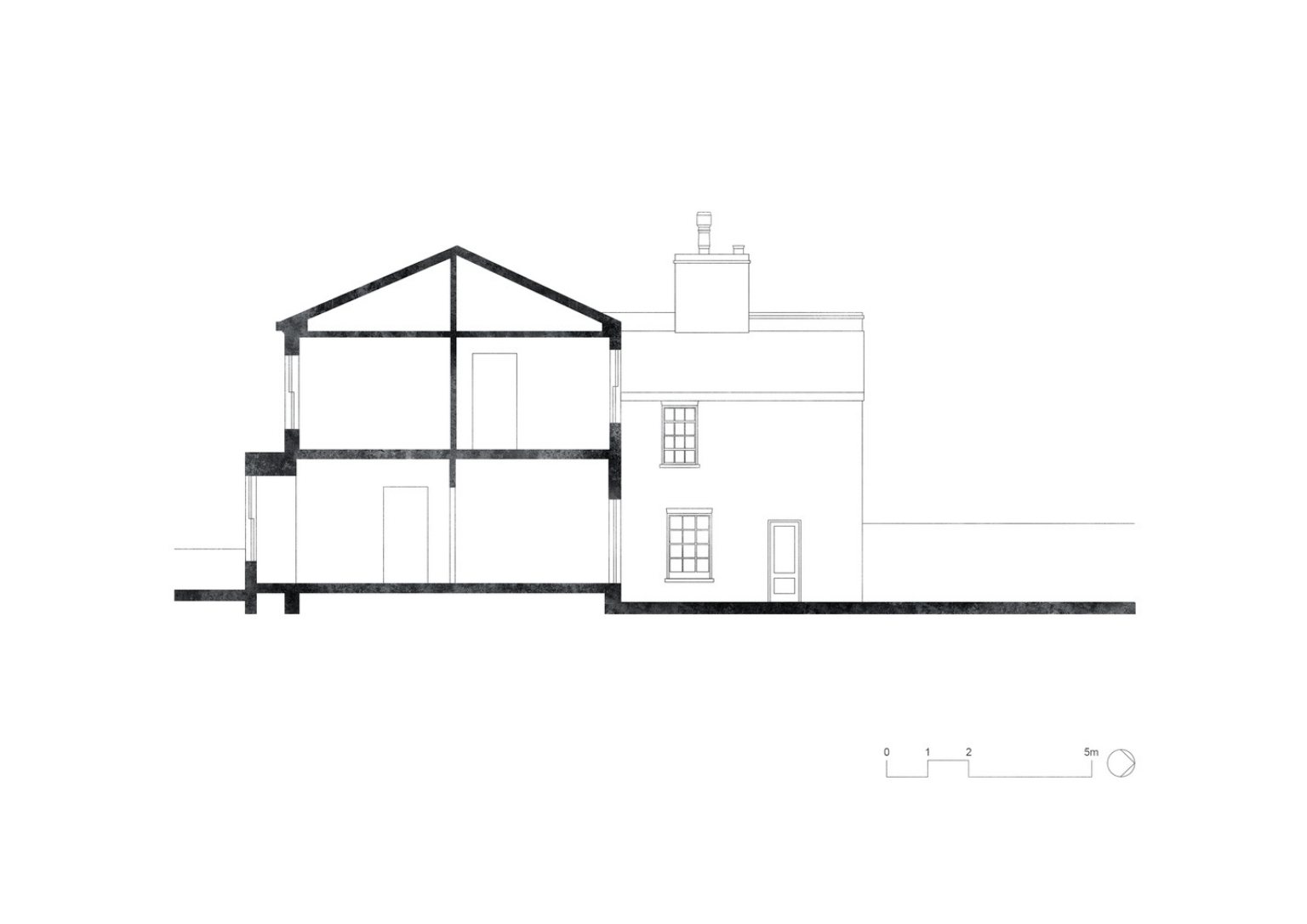
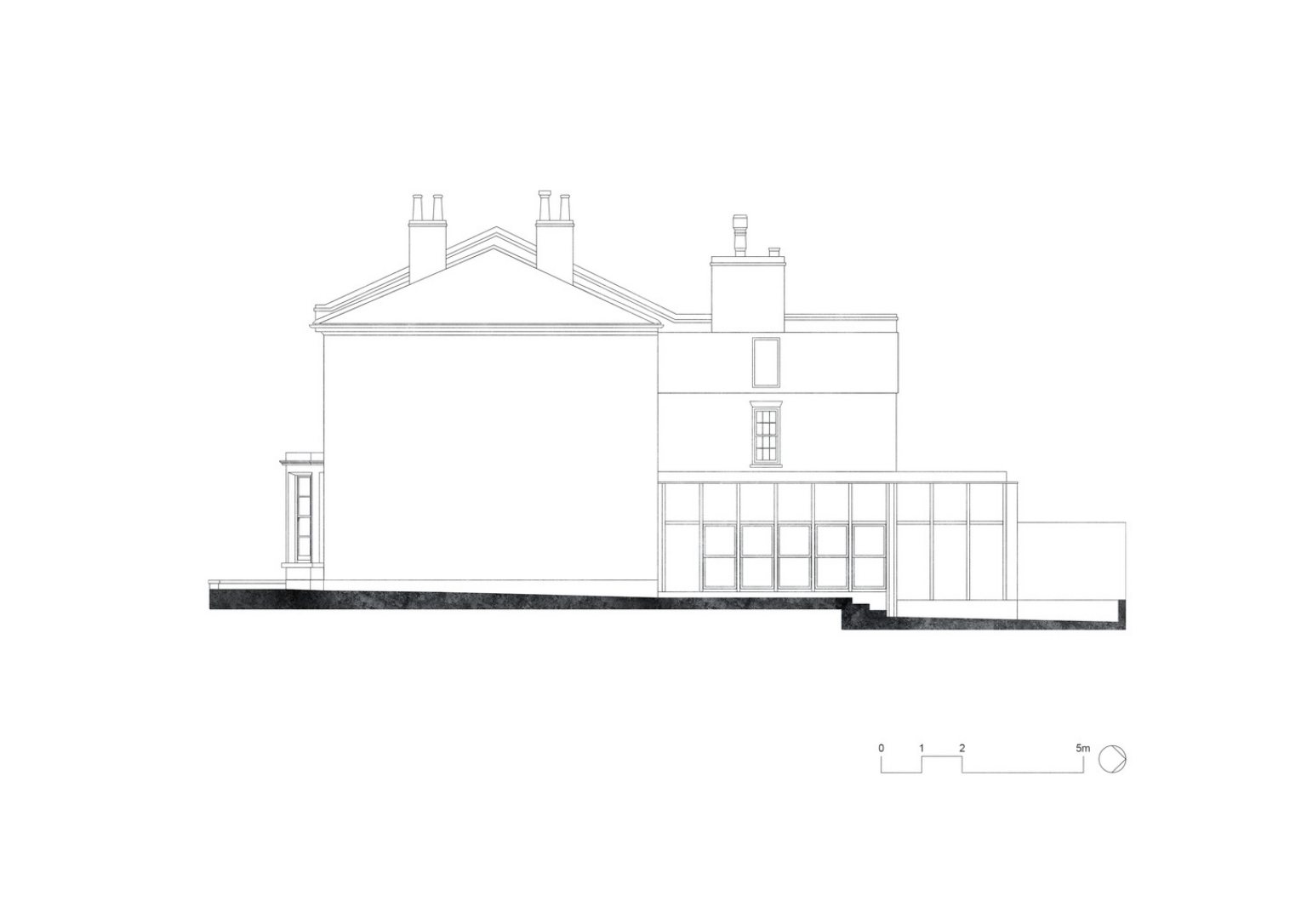
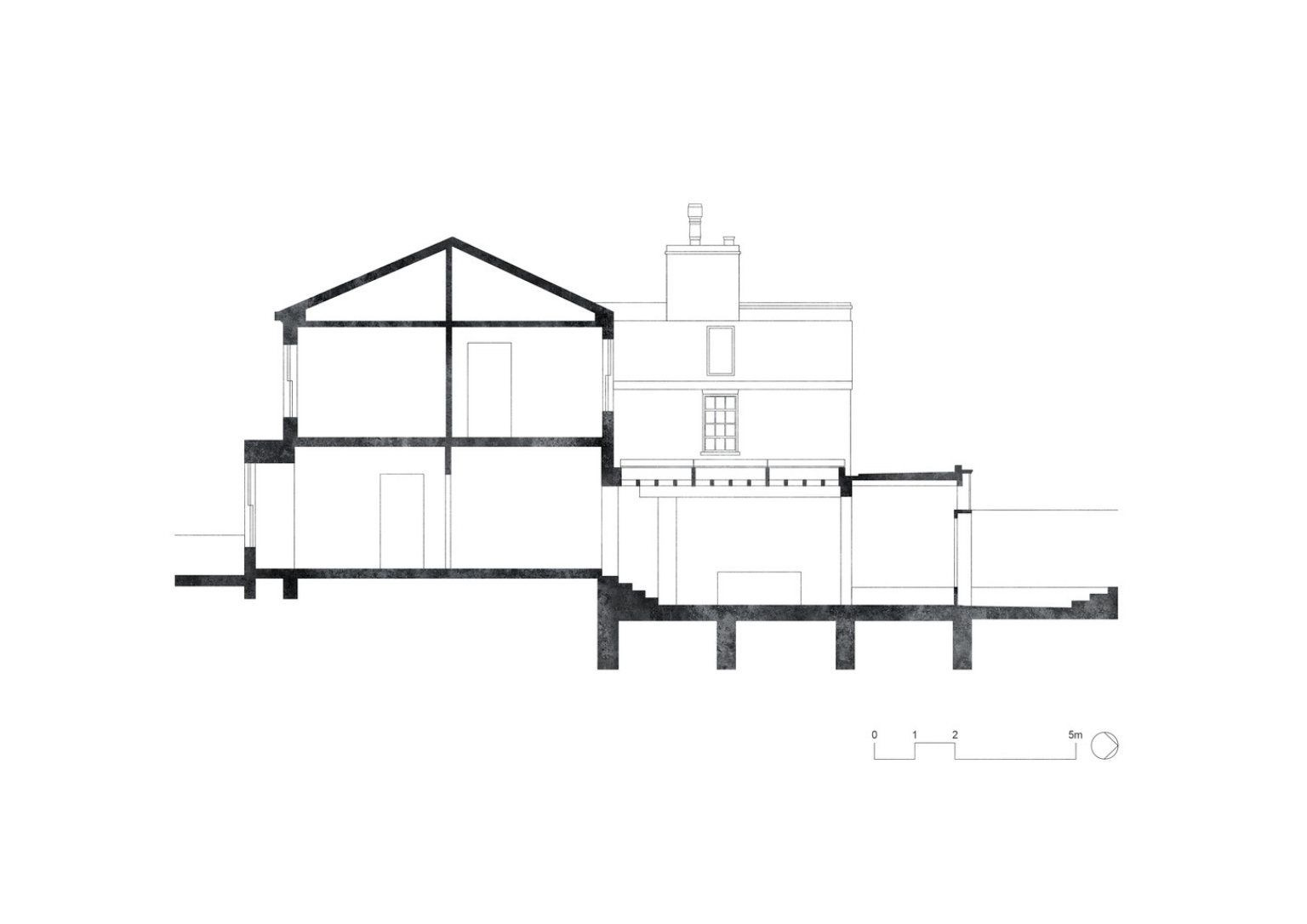
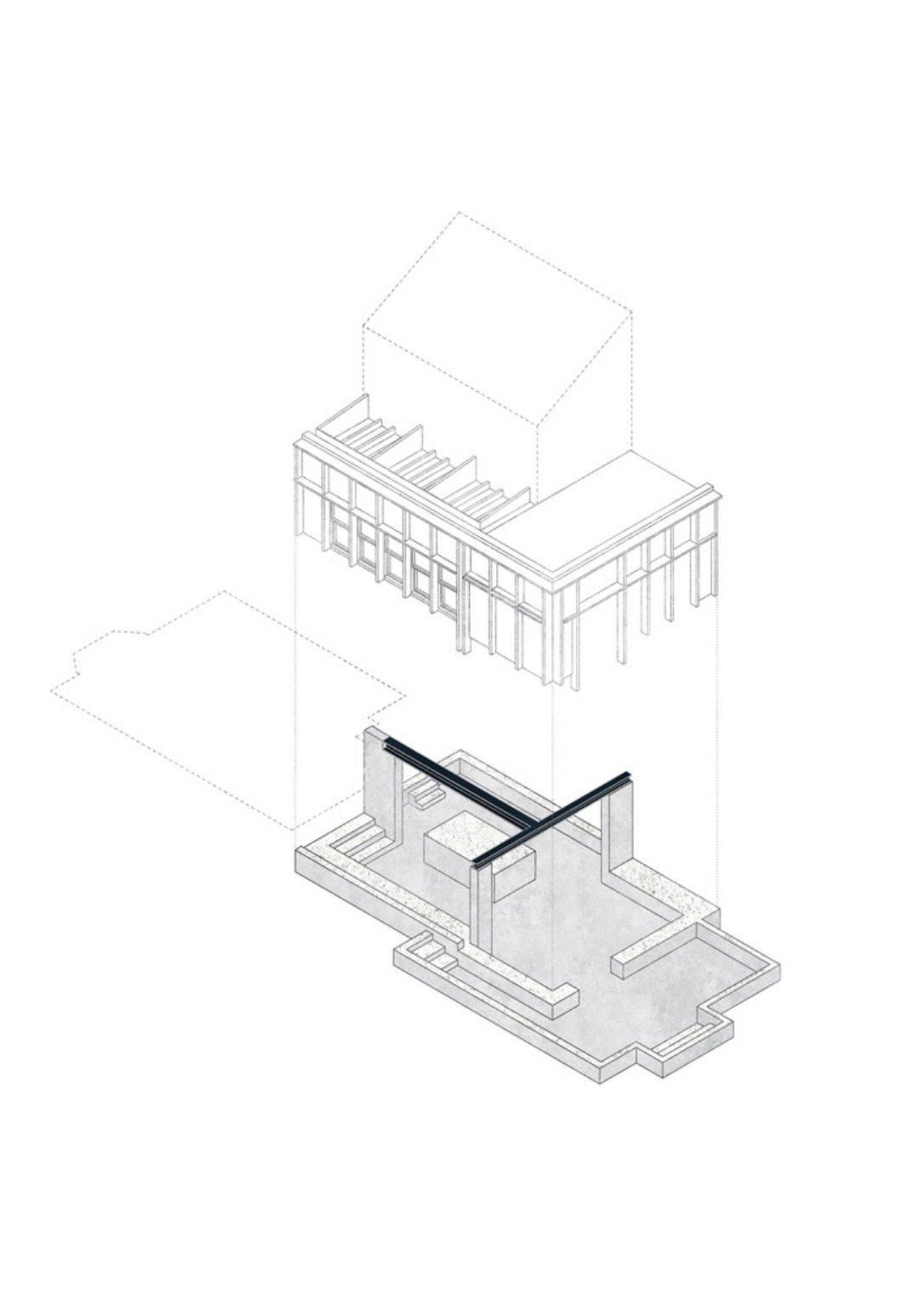
A concrete plinth conveys the lowered floor level. This pedestal holds three concrete columns that sustain the T-shaped steel frame meant to support the house’s upper level. The concrete “tray” extends beyond the patio and into the garden, where retaining walls, plinths, and steps have been cleverly designed to double as benches and furniture.
With a clear focus on modern finishes, DGN Studio creates this trendy, unique 157-square-meter home that would convey a sense of style and sophistication. The structure’s interior design adapted the classic fail-proof combination of concrete with wood accents.
A large skylight above the kitchen island further softens the concrete elements. Timber floor and neutral tiles make the concrete-heavy kitchen warm and pleasing. To create a multi-use seating system, the designers installed low-concrete benches along the kitchen and dining area’s perimeter. These seats are attached to the concrete floor and double as a display platform. The kitchen is defined by its monochrome color scheme and resilient, long-lasting surfaces to withstand heavy use. The upper walls adjacent to the kitchen’s worktop are rendered with micro cement, creating a seamless transition. A utility space accessed through a concealed cellar door keeps the area clutter-free.
However, the team faced a dispute regarding the kitchen’s ceiling height. As a response, DGN Studio deemed it necessary to lower the affected floor by a half meter. The exposed timber ceiling helped to give an added dimension.
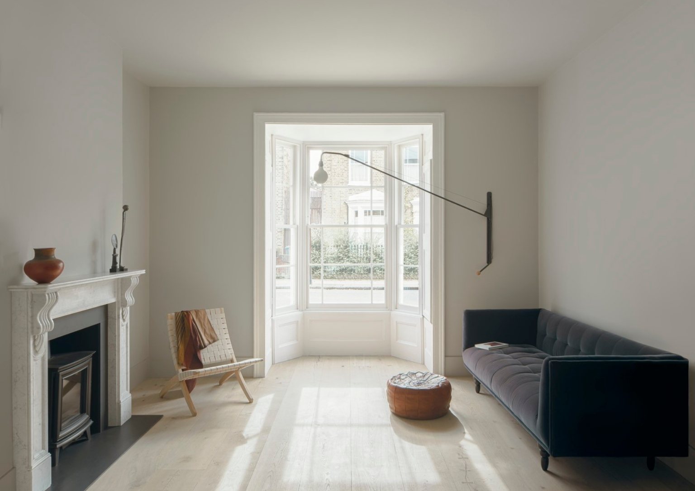
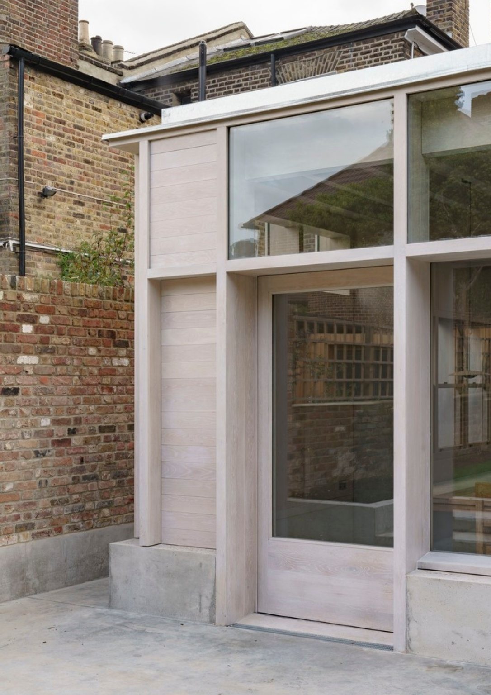
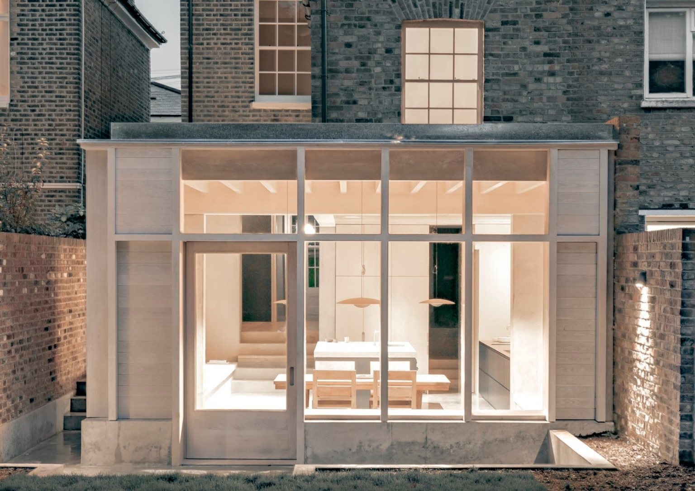

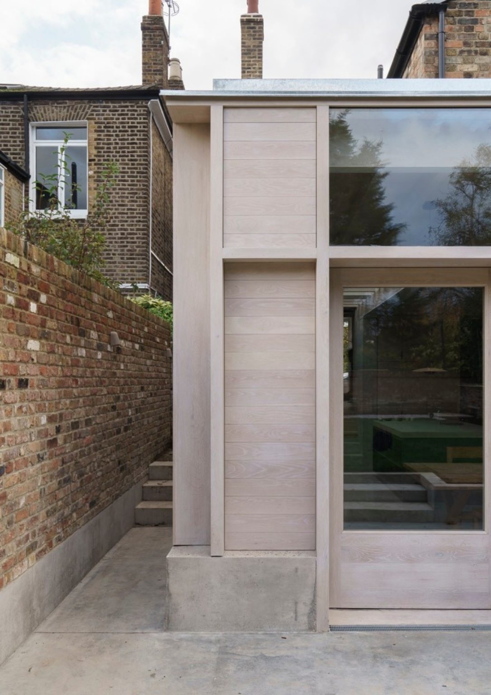
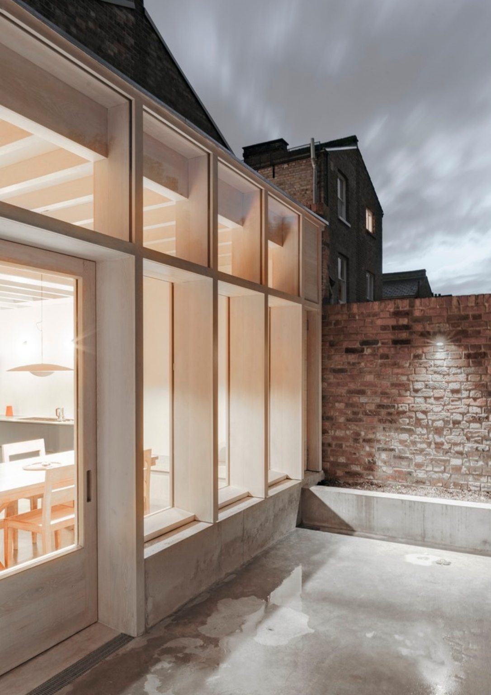
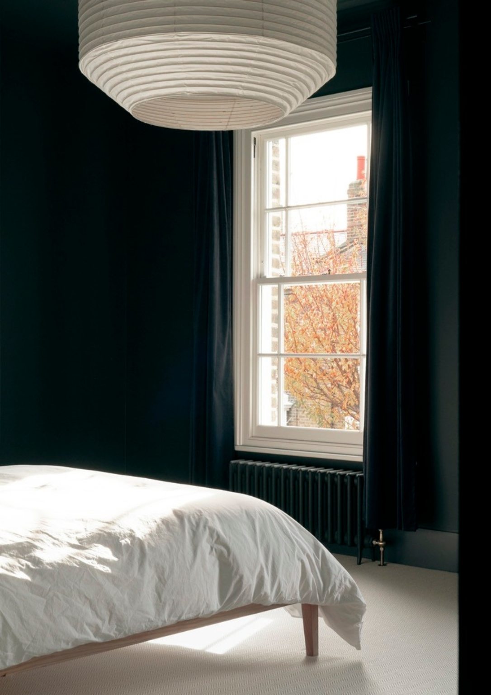
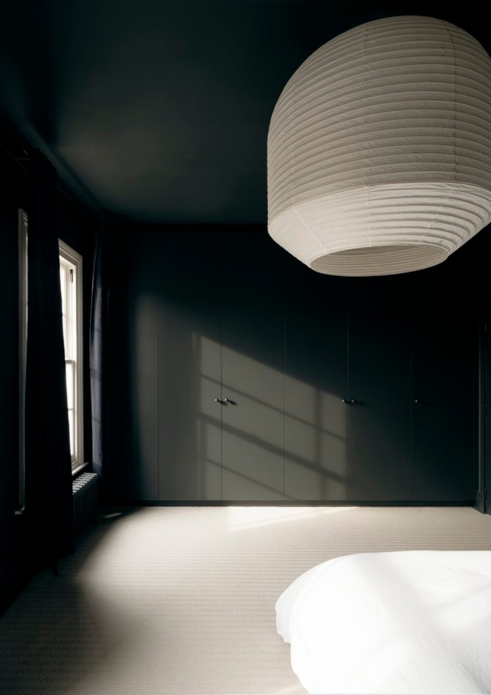
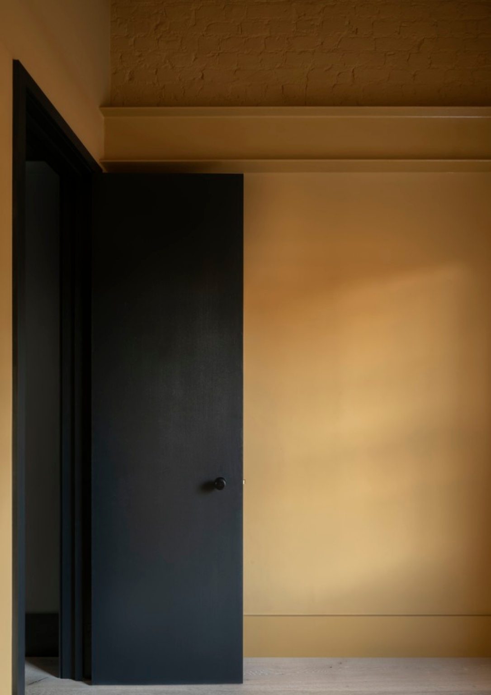
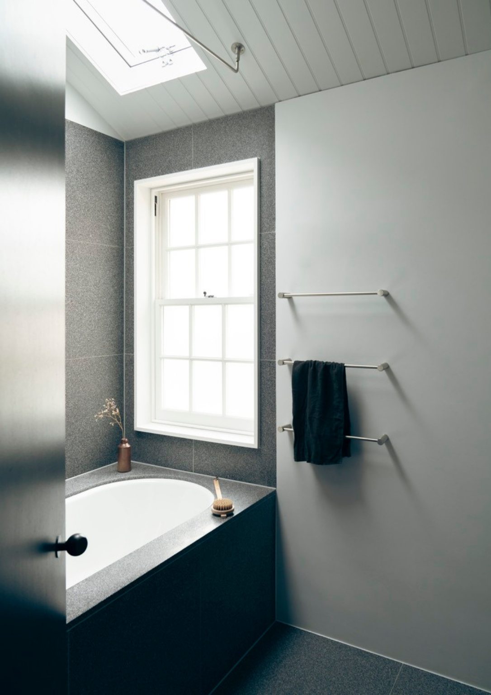
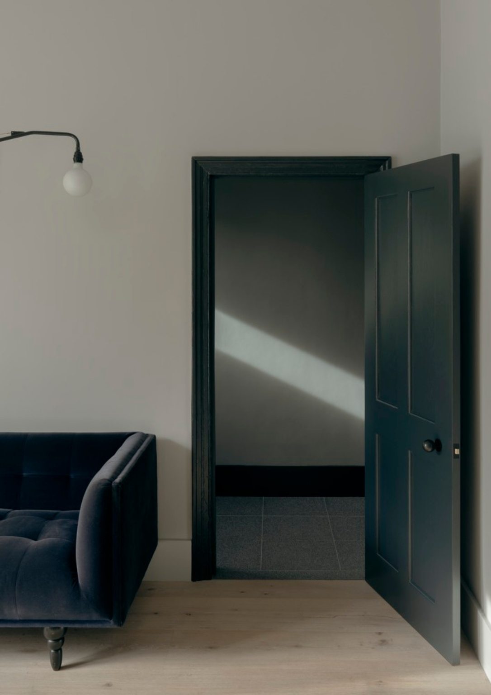
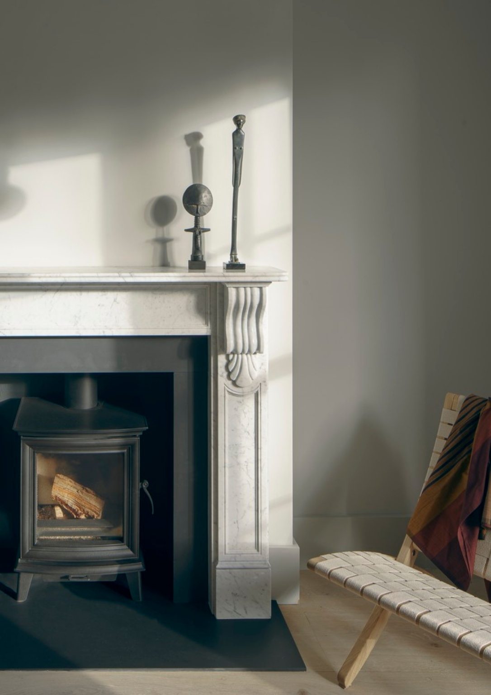
On the upper level, the bathroom has been redesigned to prevent overlooking the neighboring home, and bedrooms have been painted with a darker color scheme to contrast the brightness of the extension. The extension is clad in a series of wooden beams that run along the side. The sunken patio is made of concrete, which forms a consistent material line within the house.
Photos are from Nick Dearden.
