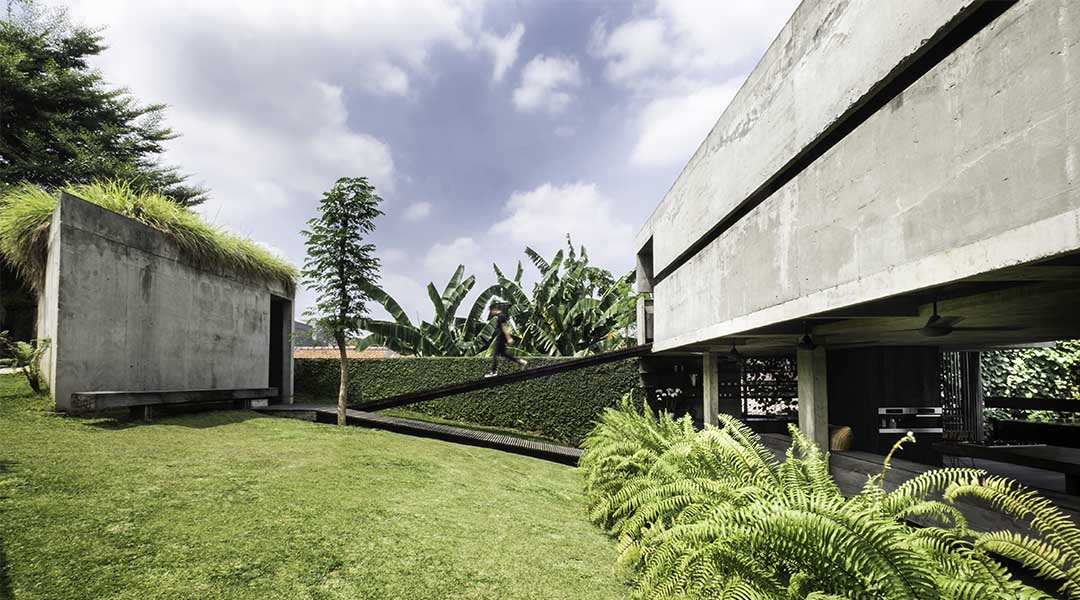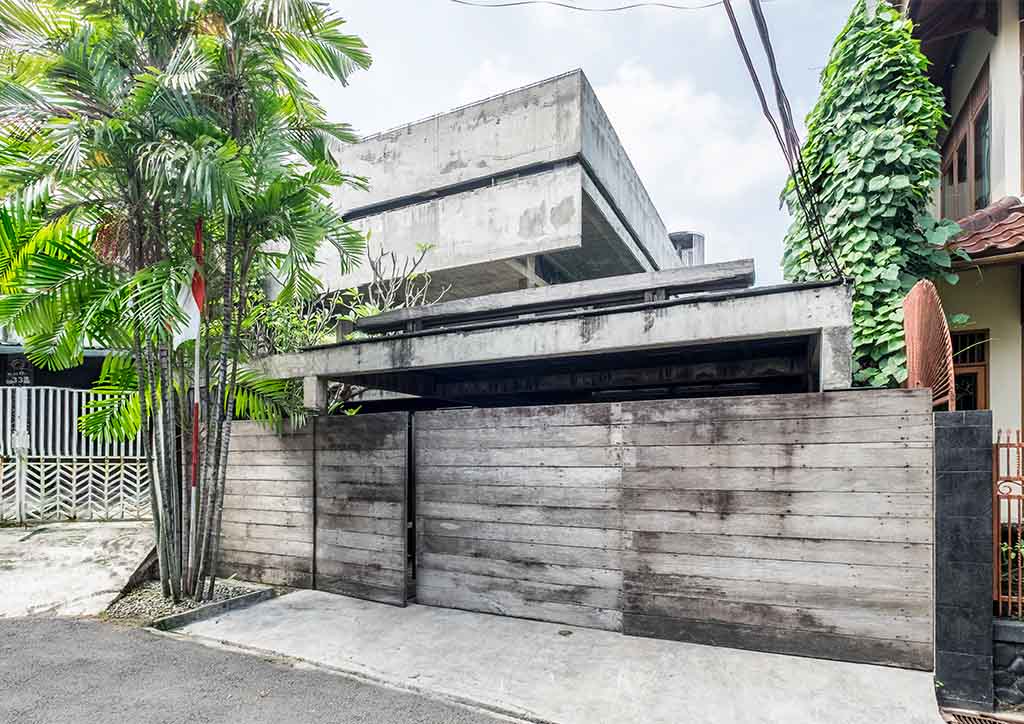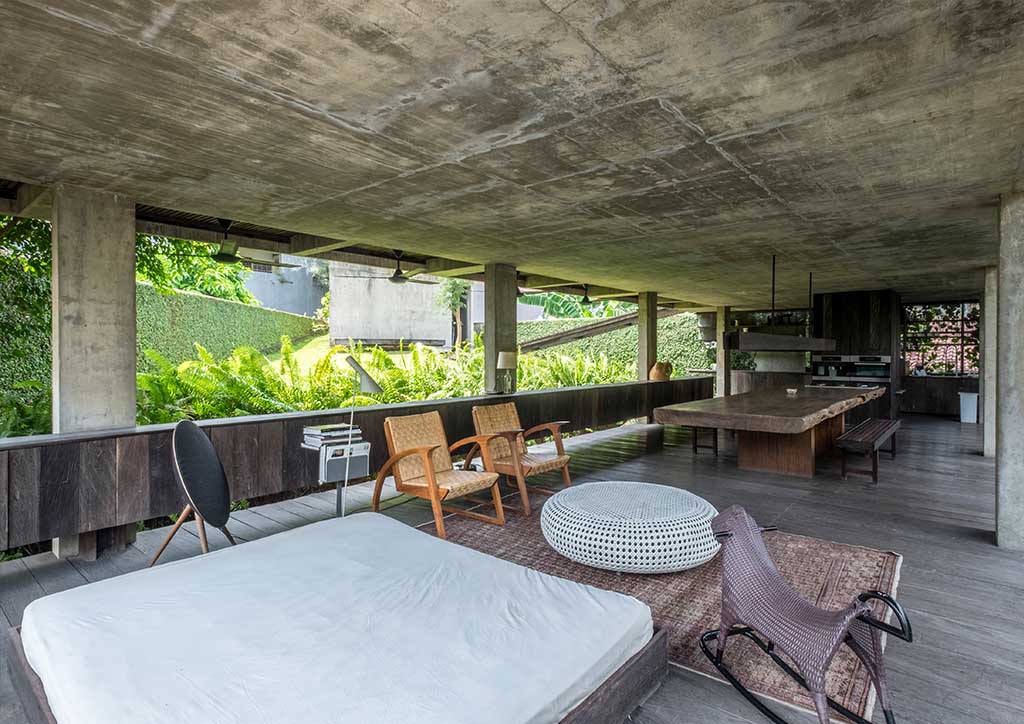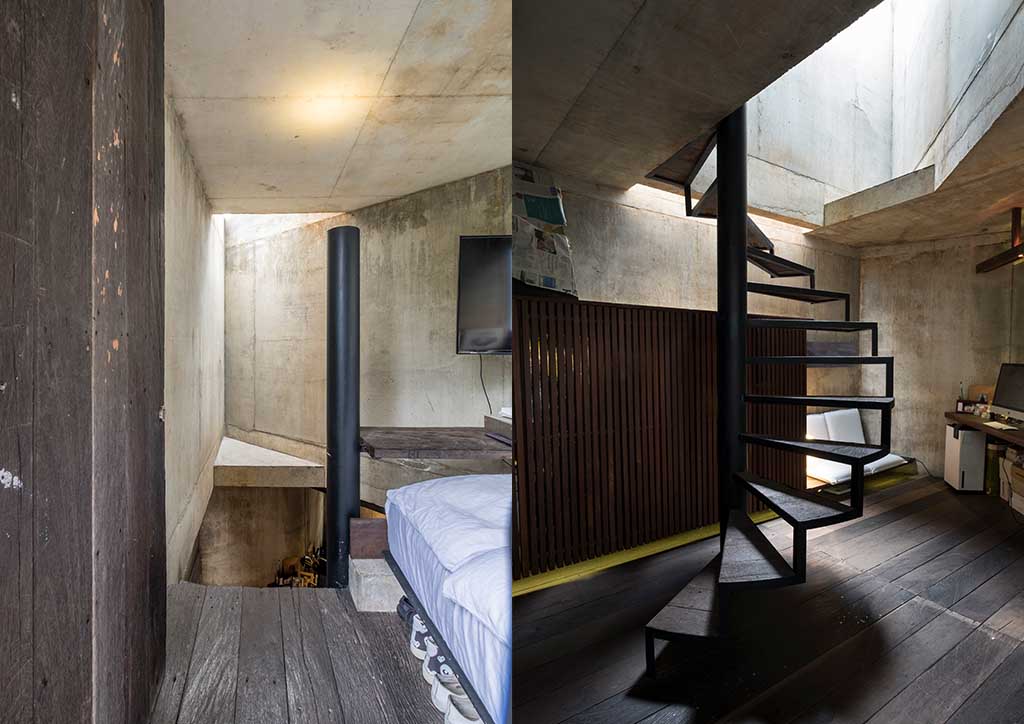
Andra Matin carves out hills and caverns for his second home in Bintaro Jaya
Indonesian architect Andra Matin’s eponymous studio and Kopi Manyar coffee shop reuse old houses on the north and east edges of a small park. He is activating their patch of green as a gathering space with waiting sheds, better landscaping, and cat houses. He is very invested in the place because his practice and his life have grown there. Matin’s own home stands on the southeast corner of the park.

Completed in 2013, the house was a five-year experiment with concrete and recycled kayu ulin (Bornean ironwood), a very sturdy local hardwood. The 375-square-meter triangular lot was originally elevated from the street. The west edge was made level and the soil was transferred to the east side of the lot, elevating it further. The split-level topography became the canvas for the three-story family residence. A passerby will see the volume on pilotis rising above the gate like a deconstructed Villa Savoye.
You might like 99 light openings illuminate concrete mosque by Andra Matin

Andra Matin’s experimental home also calls for what many of us urbanites consider experimental living. However, living with nature freely flowing through our homes, aging it as we ourselves age, is old culture. We see it in the air vents and pierced transoms of our colonial architecture, and in the screens, thatched roofs, and floorboards of our vernacular prototypes. Matin is simply transposing a traditional way of living in our modern neighborhood.

“It takes some understanding because we have long aspired for Western models—order and structure. Meanwhile, in Southeast Asia, there’s always resistance to put order. Given our history, I feel like our design should make room for some uncertainty,” Andra said.
This article first appeared in Tropical Architecture for the 21st Century Volume 2. Edits were made for BluPrint online.
To read more about this house and see more tropical architecture, you may pre-order your Tropical Architecture for the 21st Century bundle here.
READ MORE: SkyBlox Housing: Communal Co-Living Integrating Nature and the City


