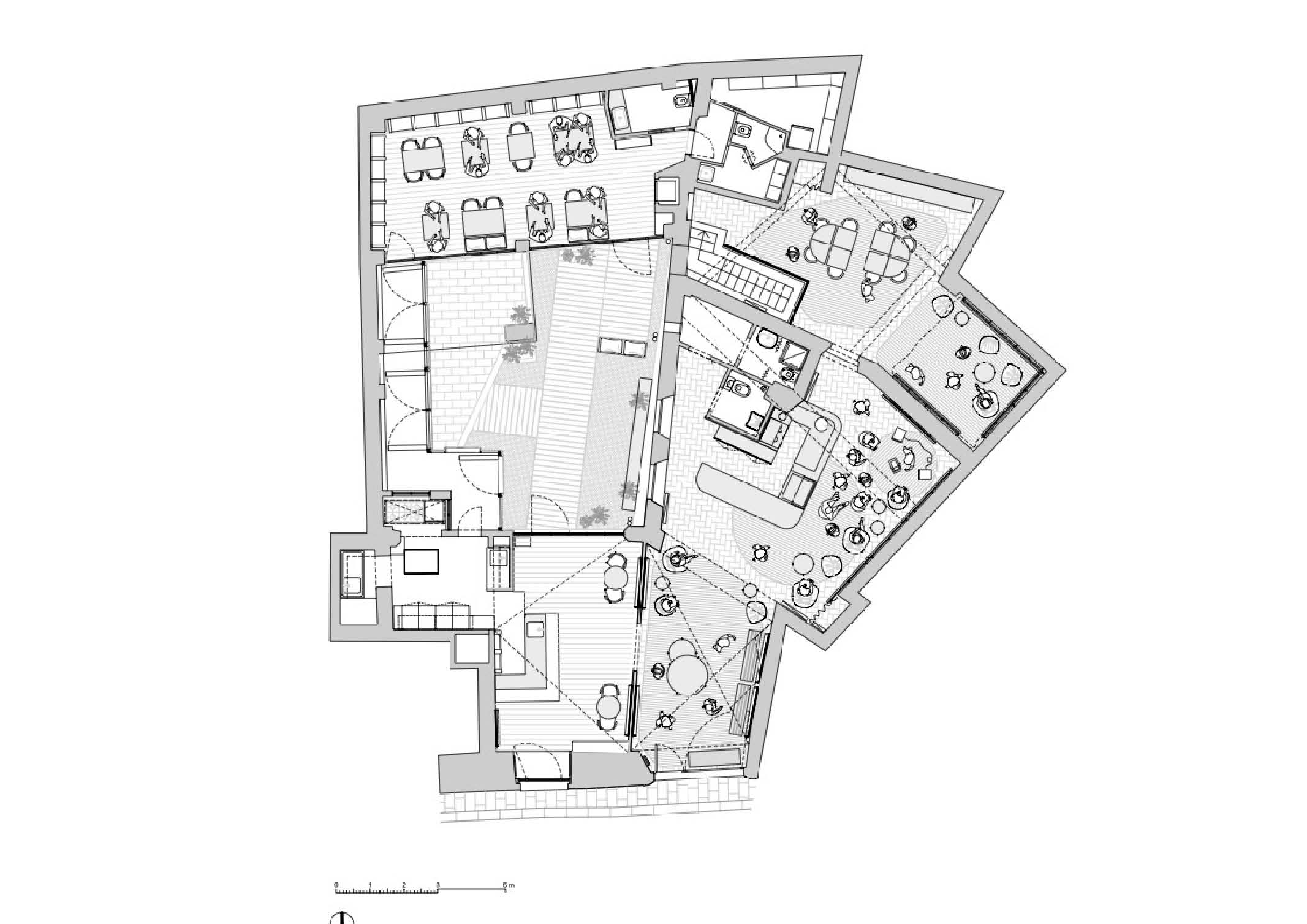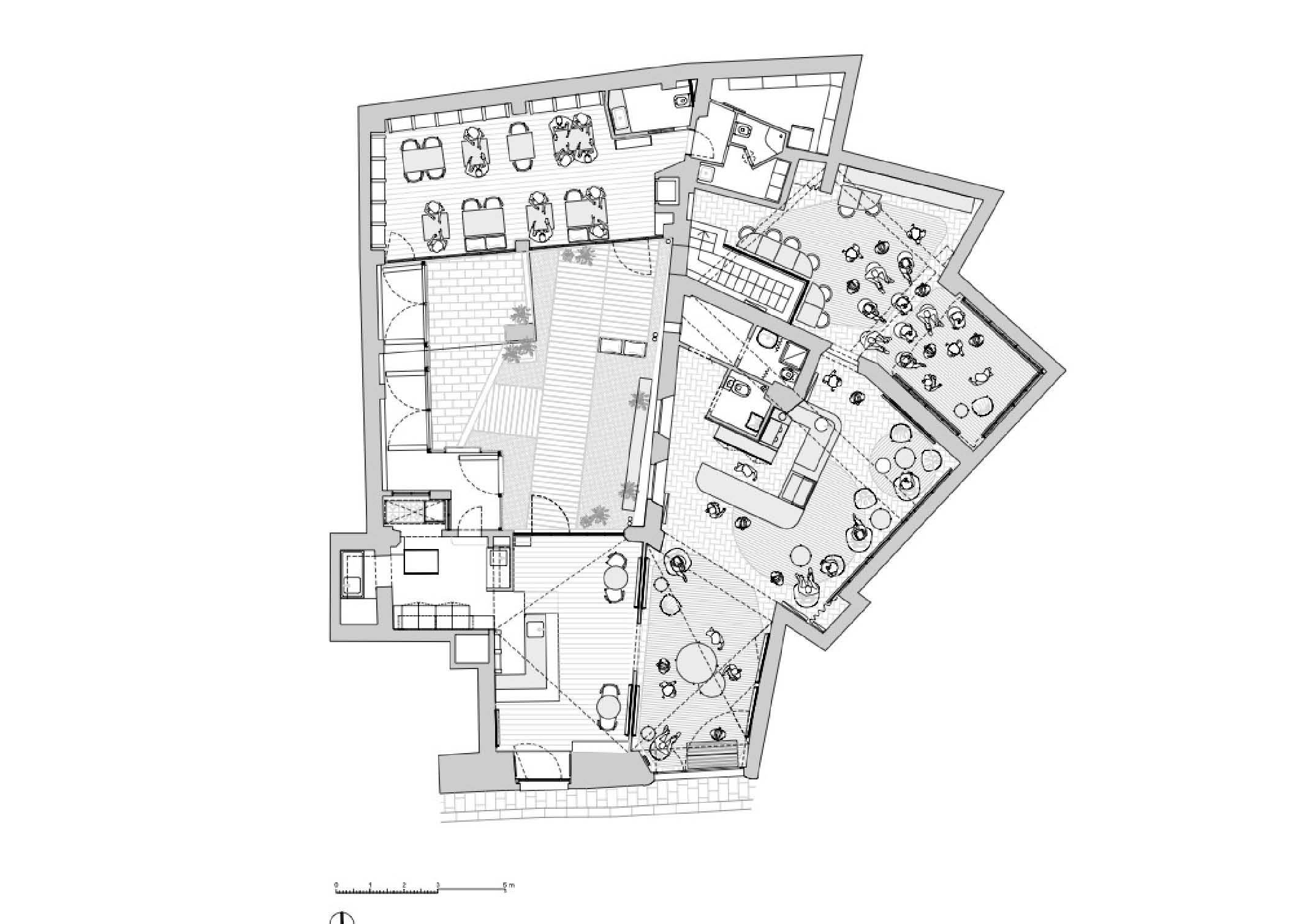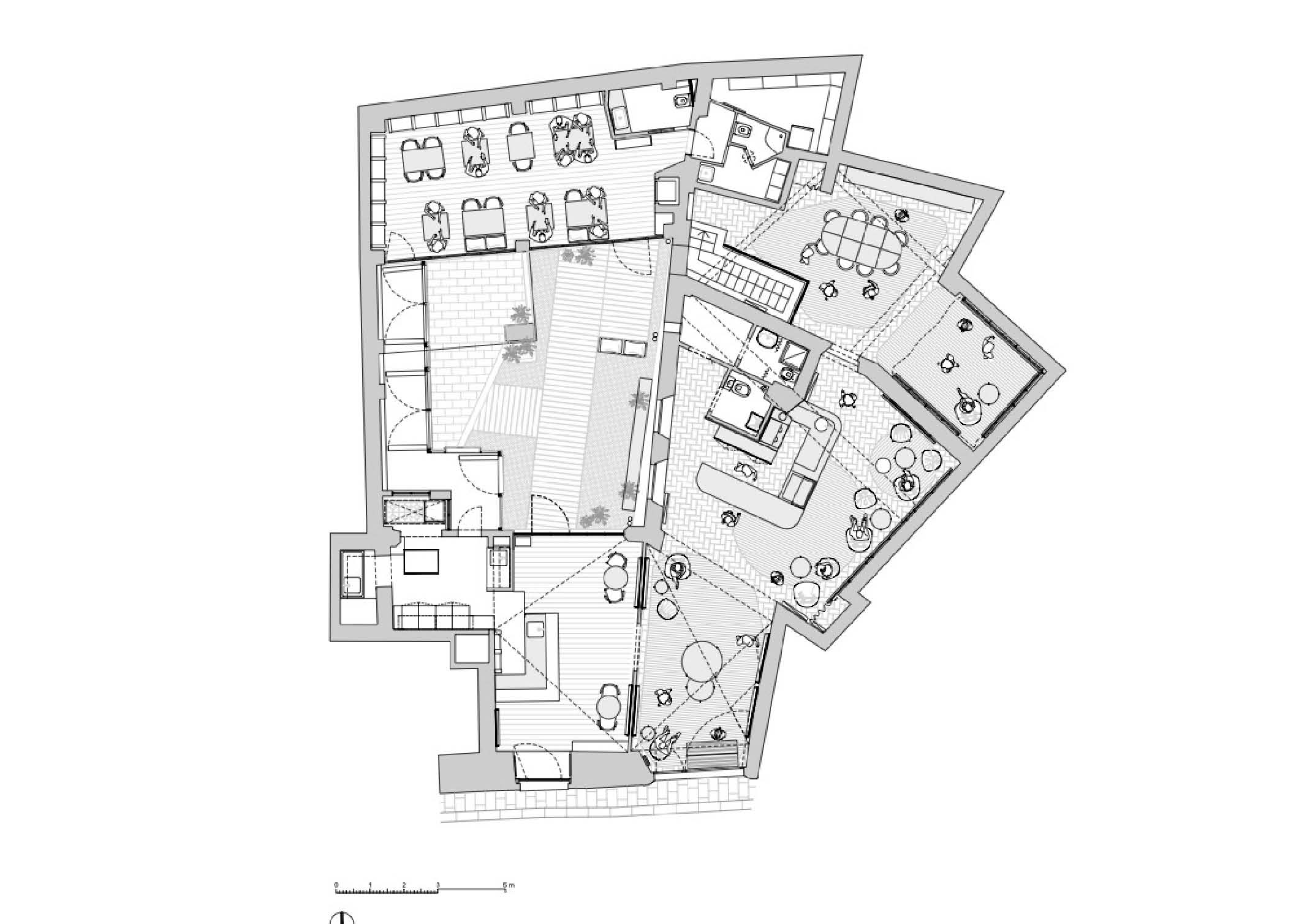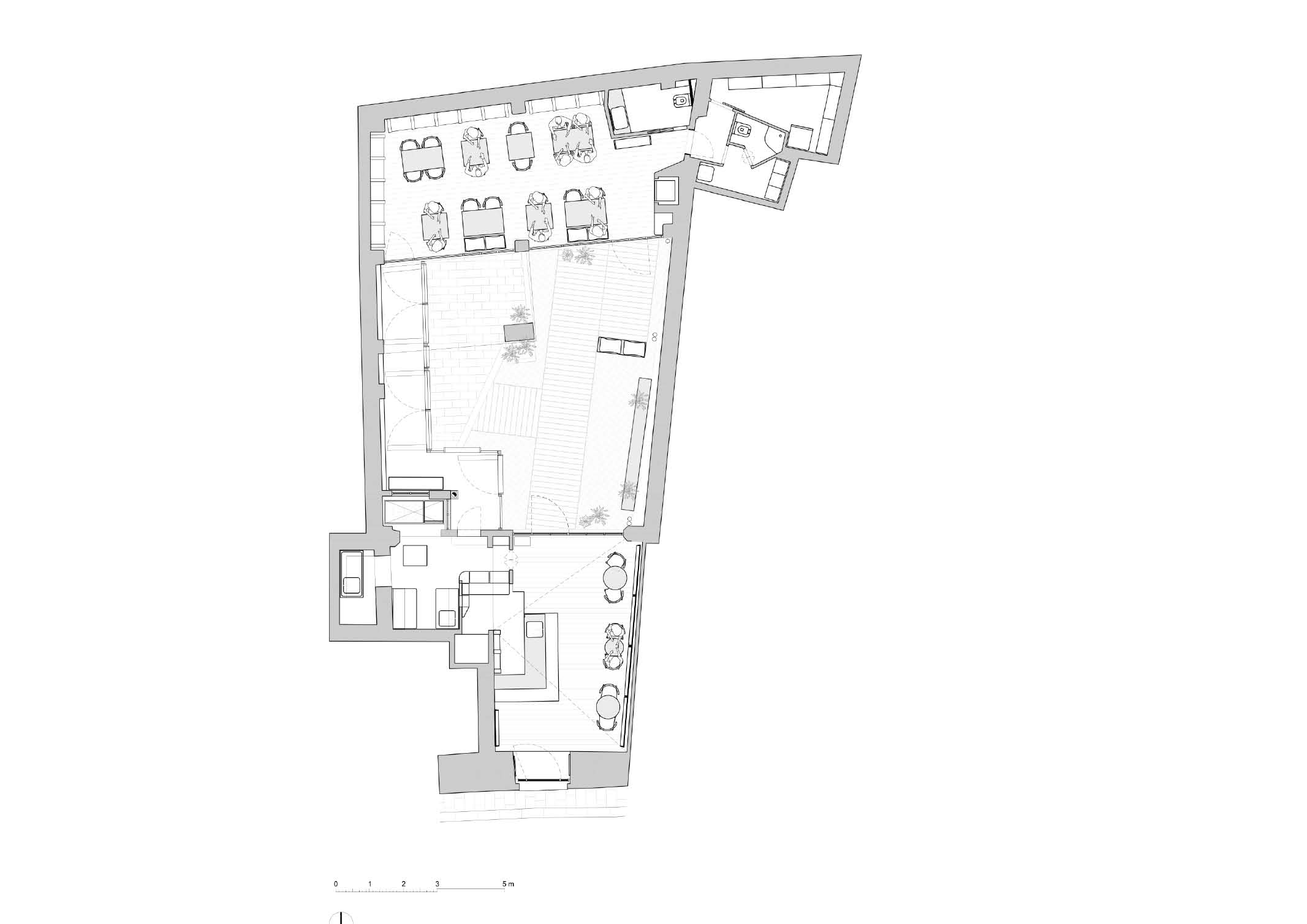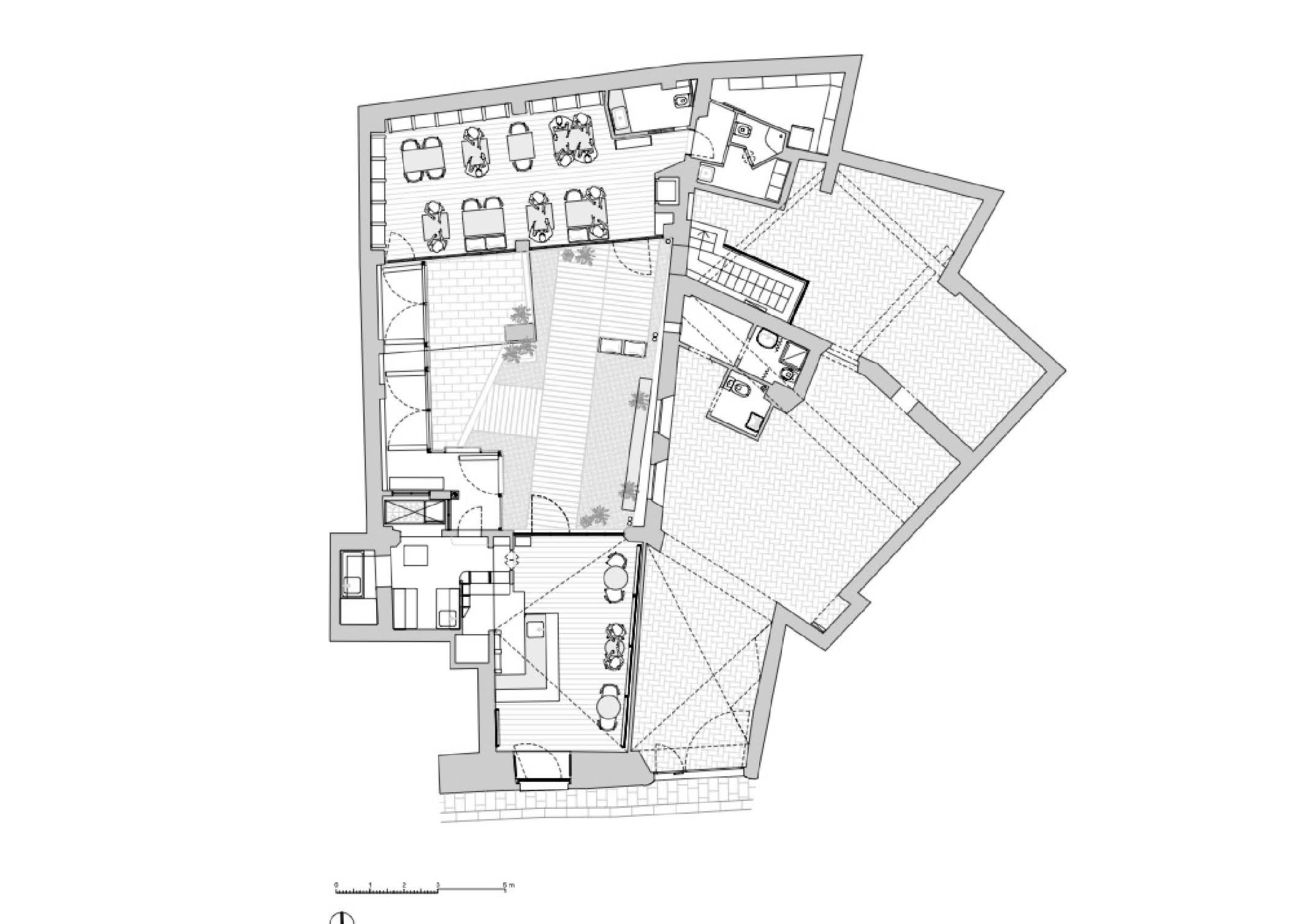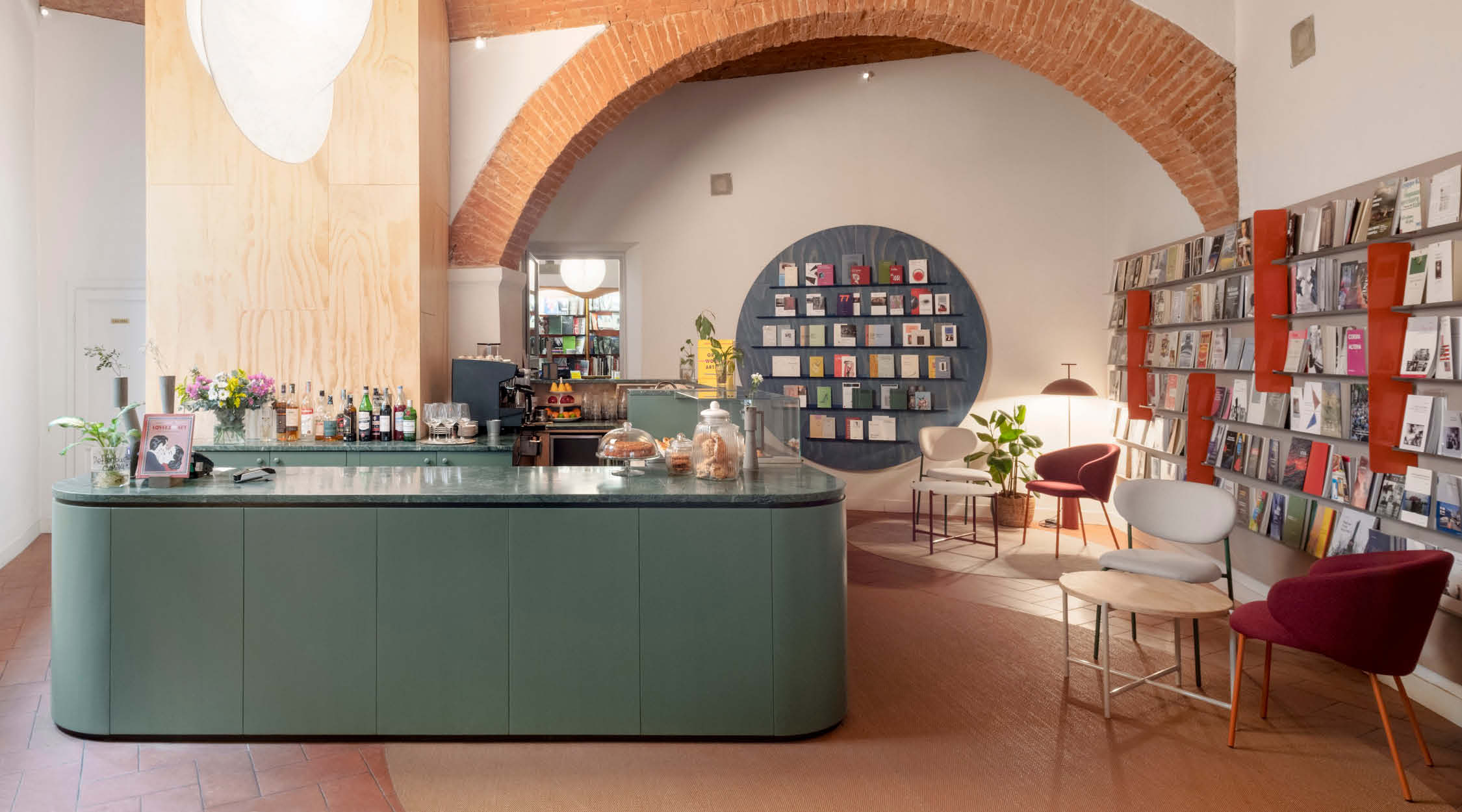
Deferrari + Modesti Reinterprets the Idea of An Italian Literary Cafe
A literary cafe is a place where people with similar interests gather to talk about literature, exchange ideas, or listen to excerpts from books read by actors while enjoying a drink. In Via dei Vagellai, Florence, a bookstore called Brac reinterprets a classic literary cafe. It is a place for meetings and sharing ideas where visitors can enjoy art and food.
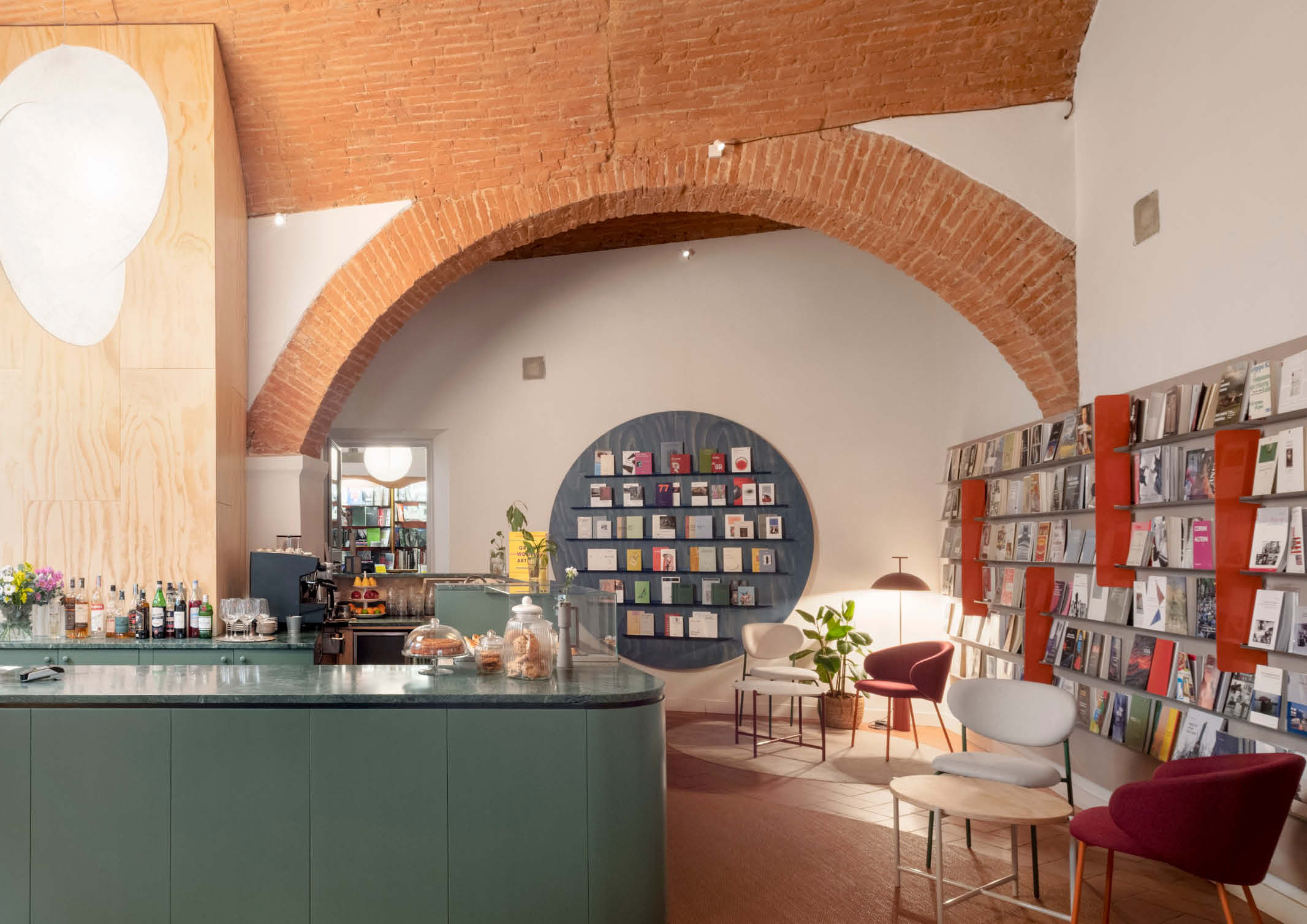
Designed by the architect studio Deferrari + Modesti, the bookstore opened in 2009 and underwent restyling in 2016. The studio has recently completed its extension project to accommodate a constantly growing public and the rich calendar of events and presentations. The expansion project confirms the atmosphere of the bookstore and its identity through a layout that is open to a variety of possible uses.
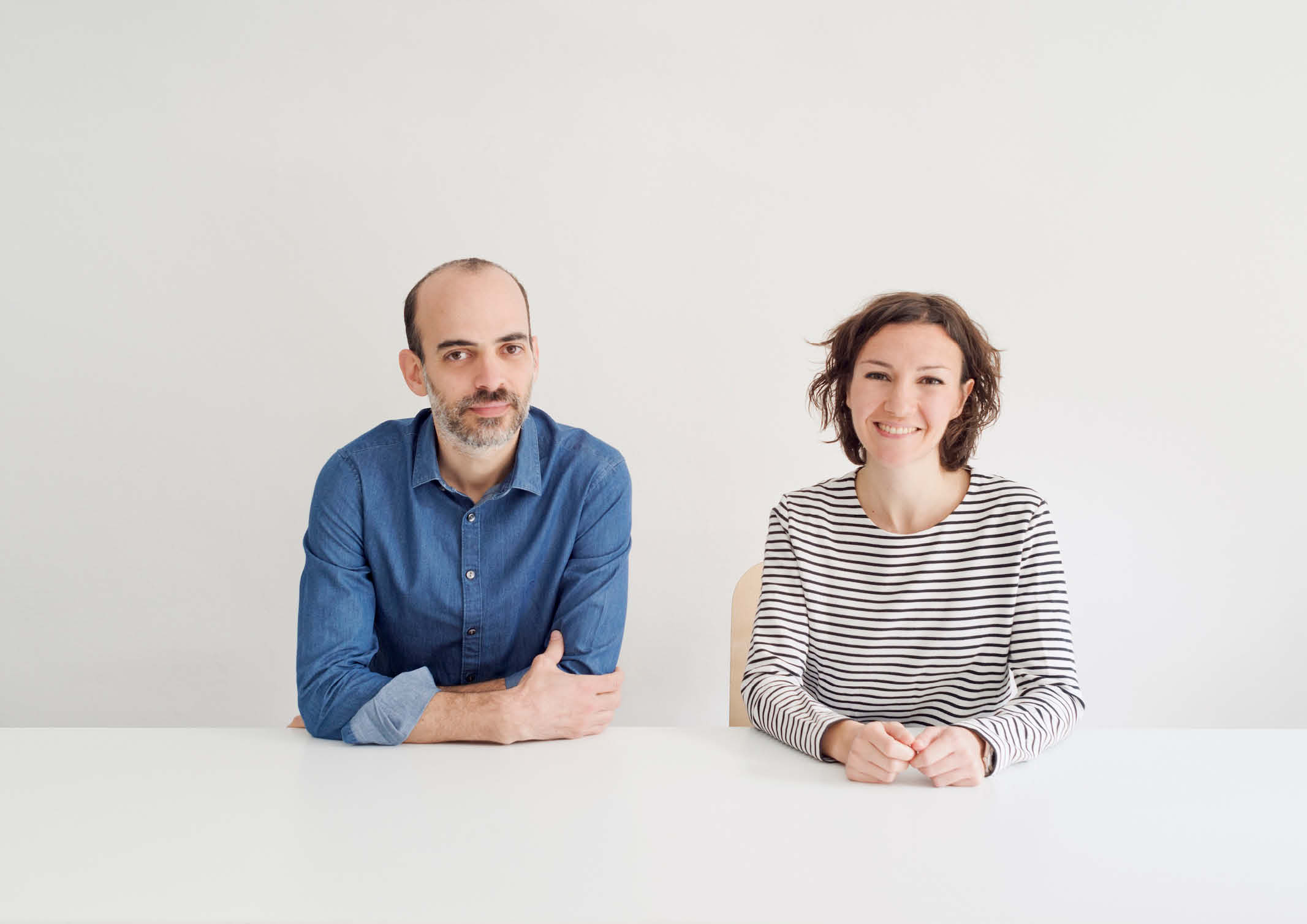
Brac has two owners. One is a bibliophile with interests in art and contemporaneity, while the other is a chef specializing in vegetarian cuisine. They launched the “bookstore with kitchen” formula. The concept was immediately welcomed with enthusiasm in the city. The bookstore’s space was defined by an inventive intervention by the architects, which was able to create an articulated and diverse environment, albeit on a small scale.
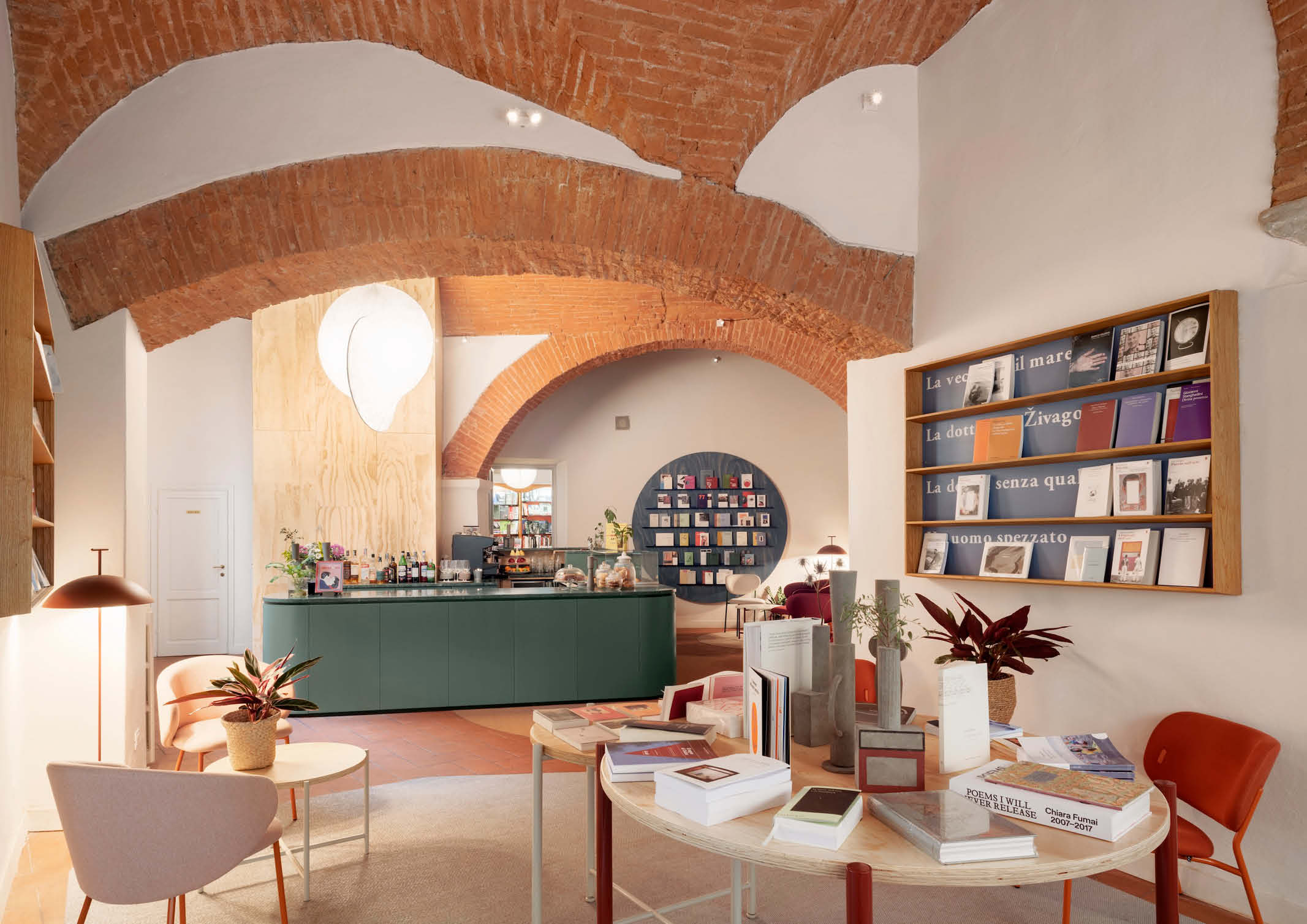
Given the success of the bookstore, the studio worked on its restyling in 2016. The changes were characterized by ingenious yet extremely simple ideas capable of creating a cozy and comfortable atmosphere within a limited space. In 2021, the architects worked on the expansion of the bookstore. The project stems from the clients’ need to extend the area for the display and sale of books. The owners also wanted to define a fluid and versatile space where they can host all activities related to book presentations, readings, events, and workshops.
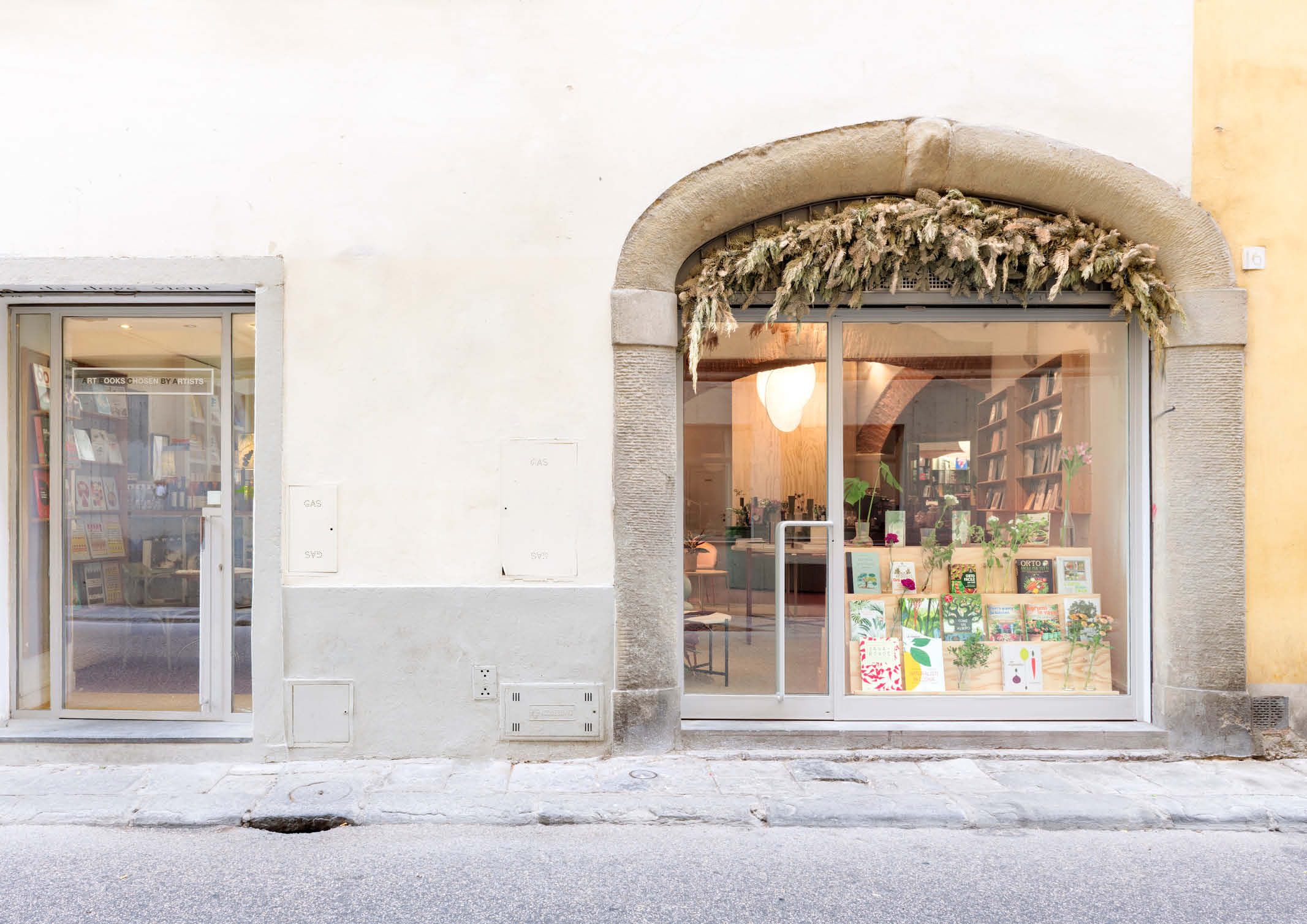
The studio explains that the latest intervention reuses and renovates the premises adjacent to the existing bookstore. It is defined by large rooms with arches and barrel-vaulted ceilings and traditional Tuscan finishes like brick vaults and terracotta floors. It is an interior space belonging to the historical fabric of the city of Florence. The room is organized into three major rooms. Each room has different sizes, shapes, and heights. These become references for the new system of furniture and scenography.
Moreover, the project builds precisely on the constraints of the space and then turns them into assets, working on specific set-ups and using a variety of devices and configurations. The architects had to reorganize and rethink the sequence of the three main rooms as part of one large interior, punctuated by rooms each characterized by a specific atmosphere.
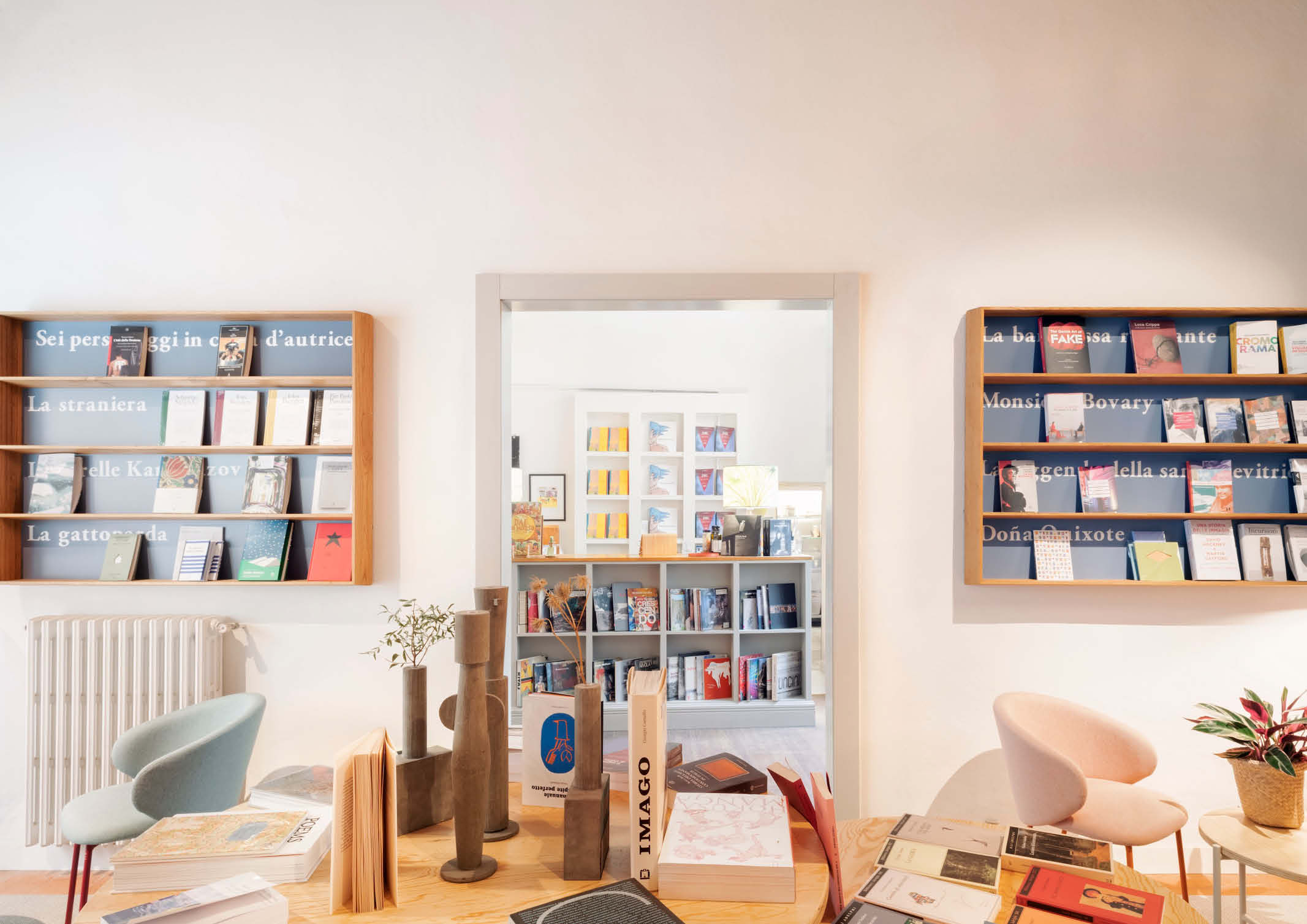
Visitors can access the new entrance hall from the street-facing storefront on Via dei Vagellai and from the passageway that internally connects to the original core of the store. The latter’s color and 6 Brac bookstore in Florence 7 furnishings are echoed to clarify a unifying theme with the first intervention. The display of books, organized on a series of tables at different heights and wall bookcases welcome the visitors.
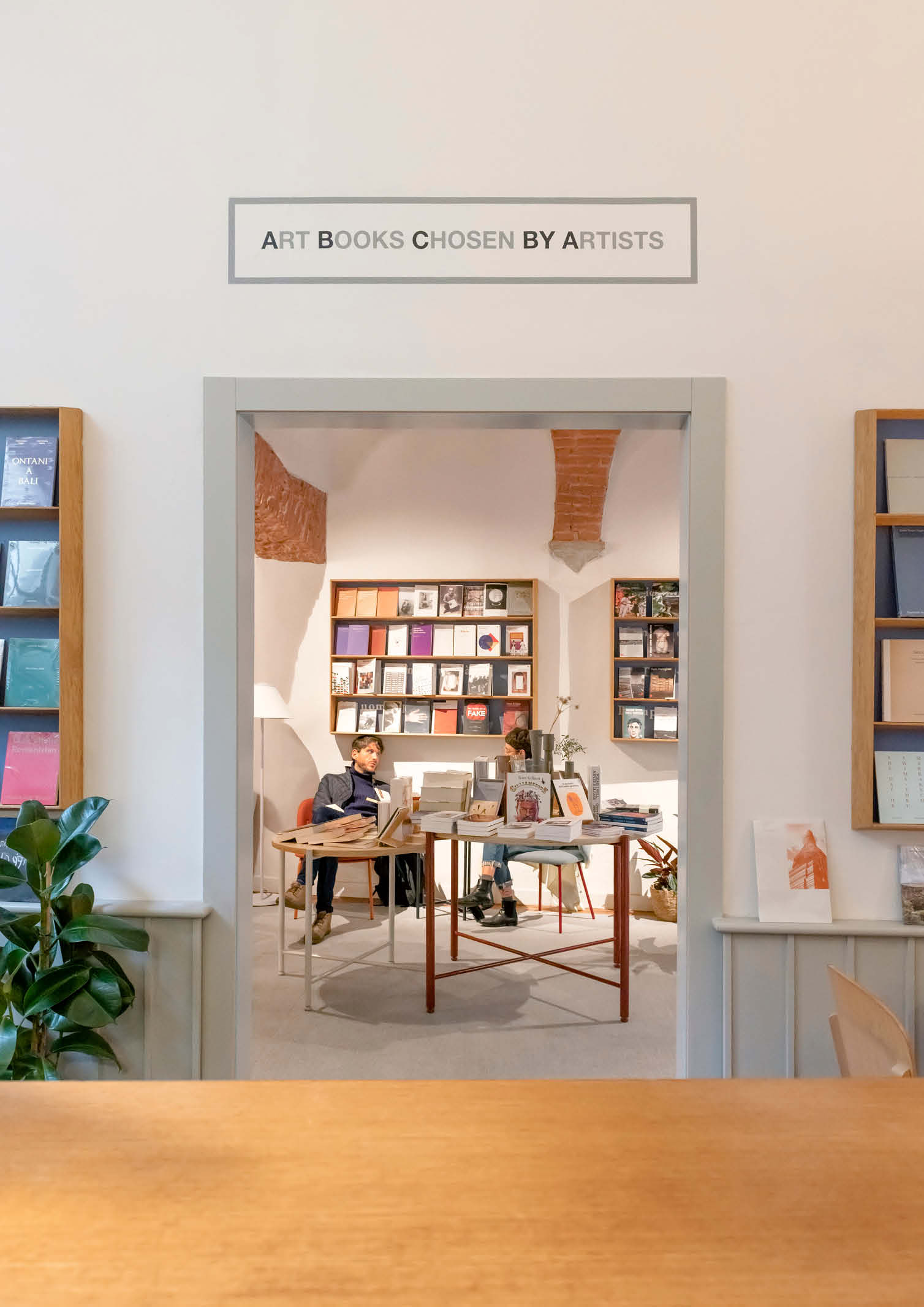
The second room features the new library spaces where one can find the central room, organized around a large bar counter. The architects configured it as a single volume in green lacquered wood with green marble tops. Visitors will find presentations and the public reading of books in the central room where the walls have several bookcases.
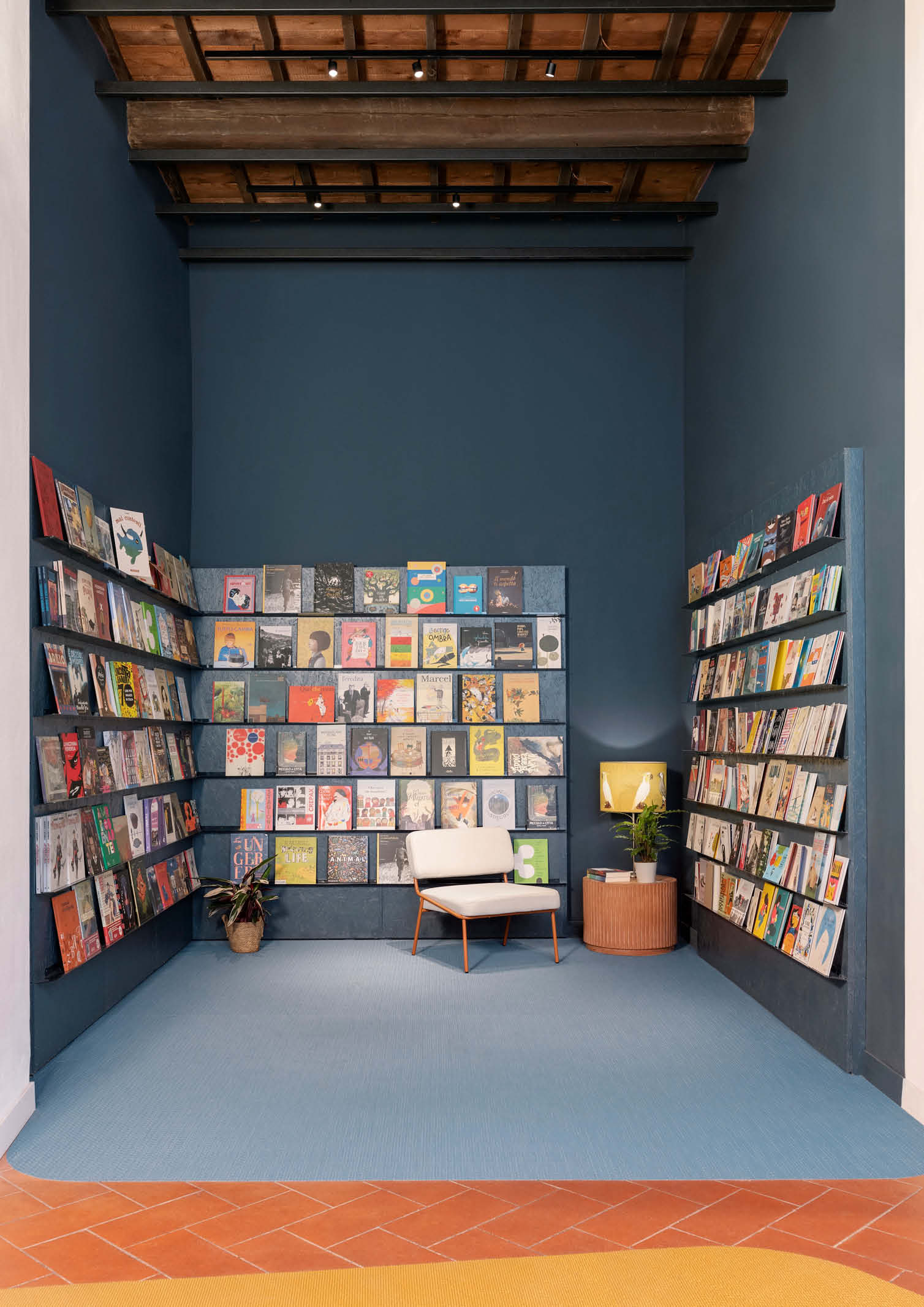
The top floor is dedicated to group work and readings for children and young people. The third floor is divided into flexible and diverse spaces. This is why the whole floor is characterized by a lively combination of primary colors, including the yellow of the carpet, the blue of the communal table and the environment for younger children, and the red background of the wooden bookcase.
Deferrari + Modesti explains that the blue space is intimate and enveloping. The space allows one to sit, play, flip through a book, and imagine other worlds. The blue color breaks with the sequence of the preceding spaces and gives the room a more intimate, still dimension.
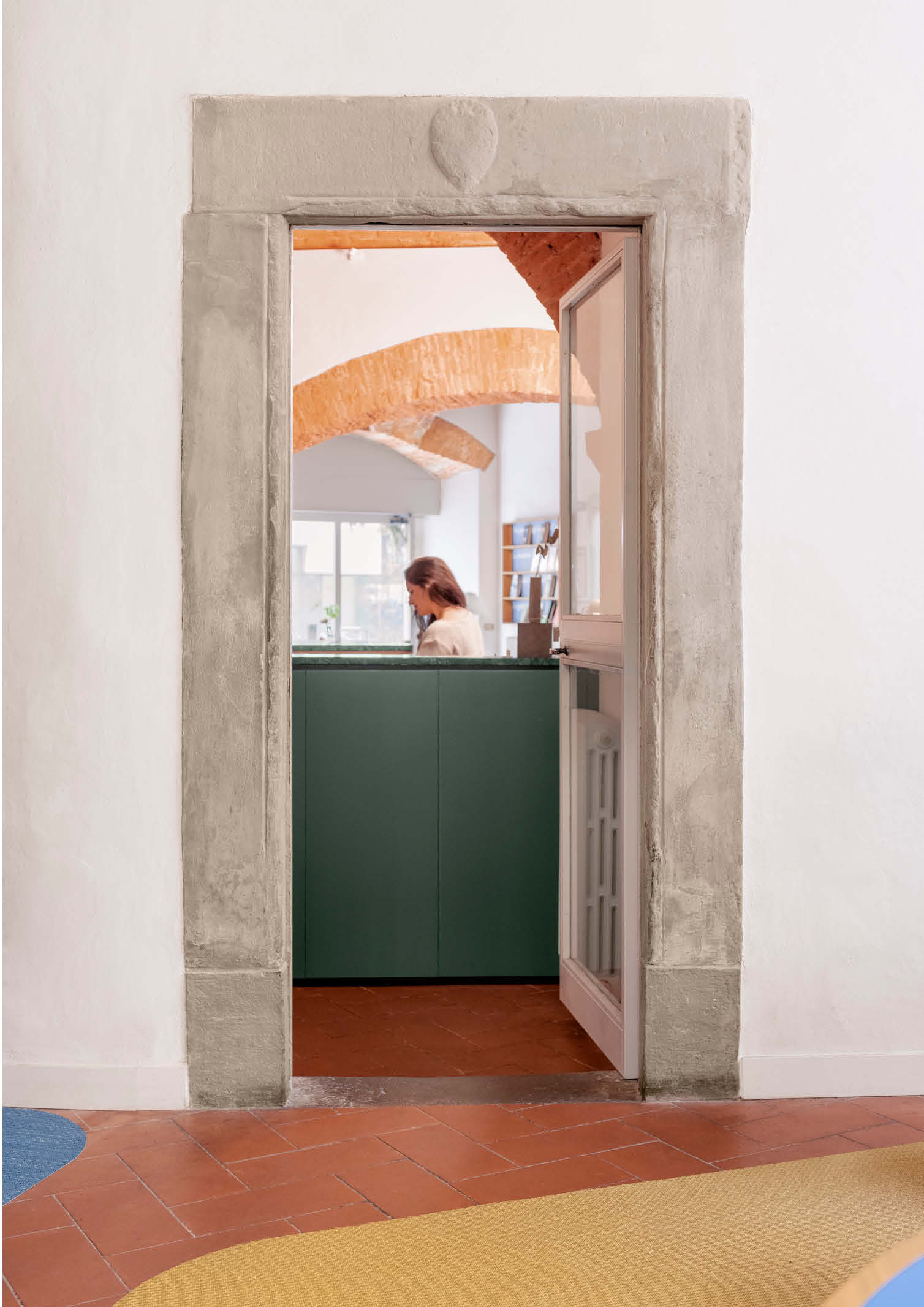
Next to the blue space is a combination of tables that offers the possibility of a single “communal table.” It is dedicated to studying, reading, and shared work. The room has a modular system that divides and aggregates in various forms according to its uses. This part of the space holds workshops for children, presentations for a wider audience, read aloud, and moments of discussion.
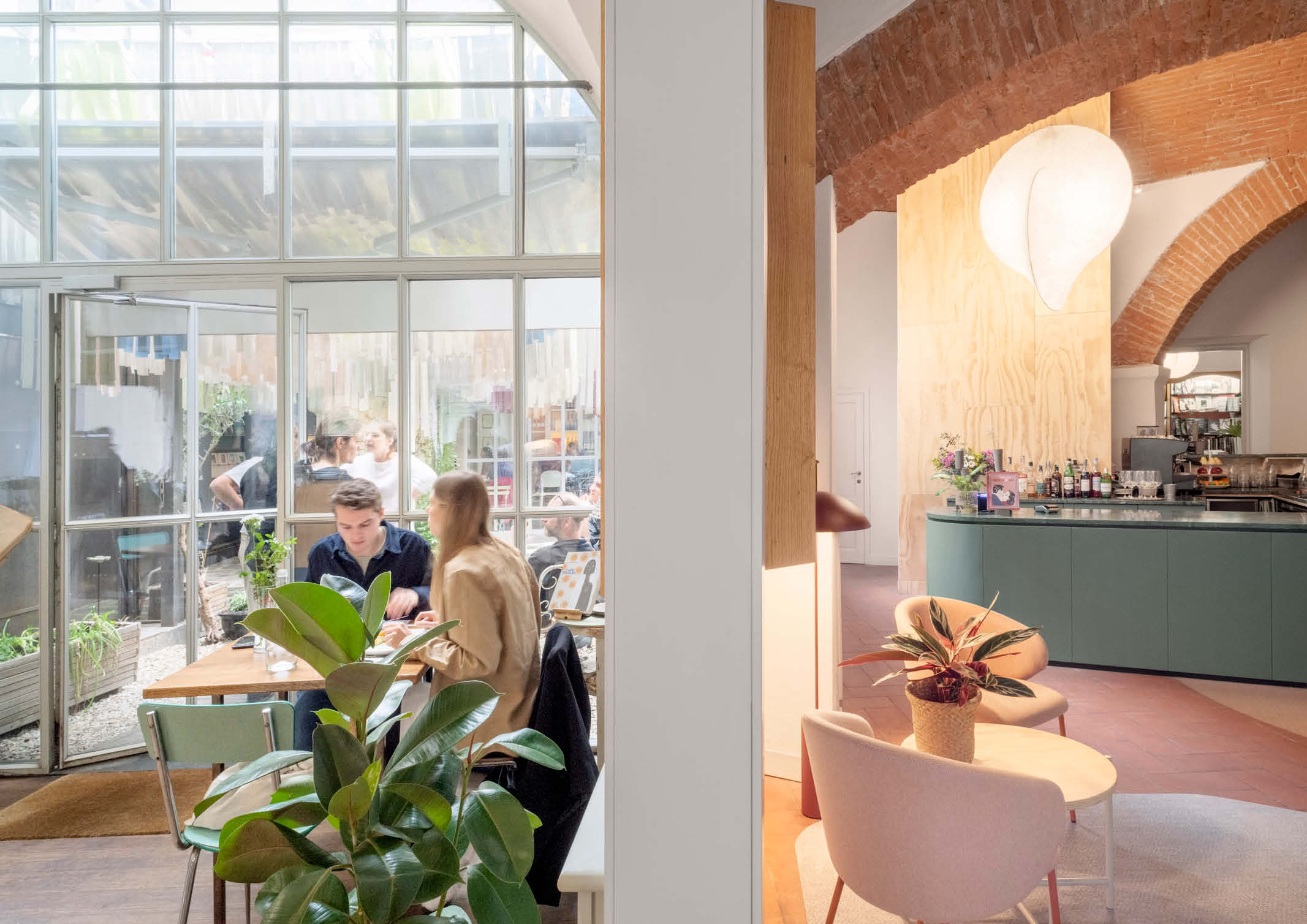
A diverse furniture element, custom designed by the architects, occupies each room. The furniture pieces feature different finishes, volumes, and geometries. The project exploits the capacity for furniture to act as a spatial device, a tool for orienting the actions of the public and the rhythms of their activities. The desire to recompose the interior space and then break it down into a variety of functions and relationships inspired the architects’ intervention. As a result, the furniture performs different tasks, such as work surface, book display, seat, container, scenography, and filter.
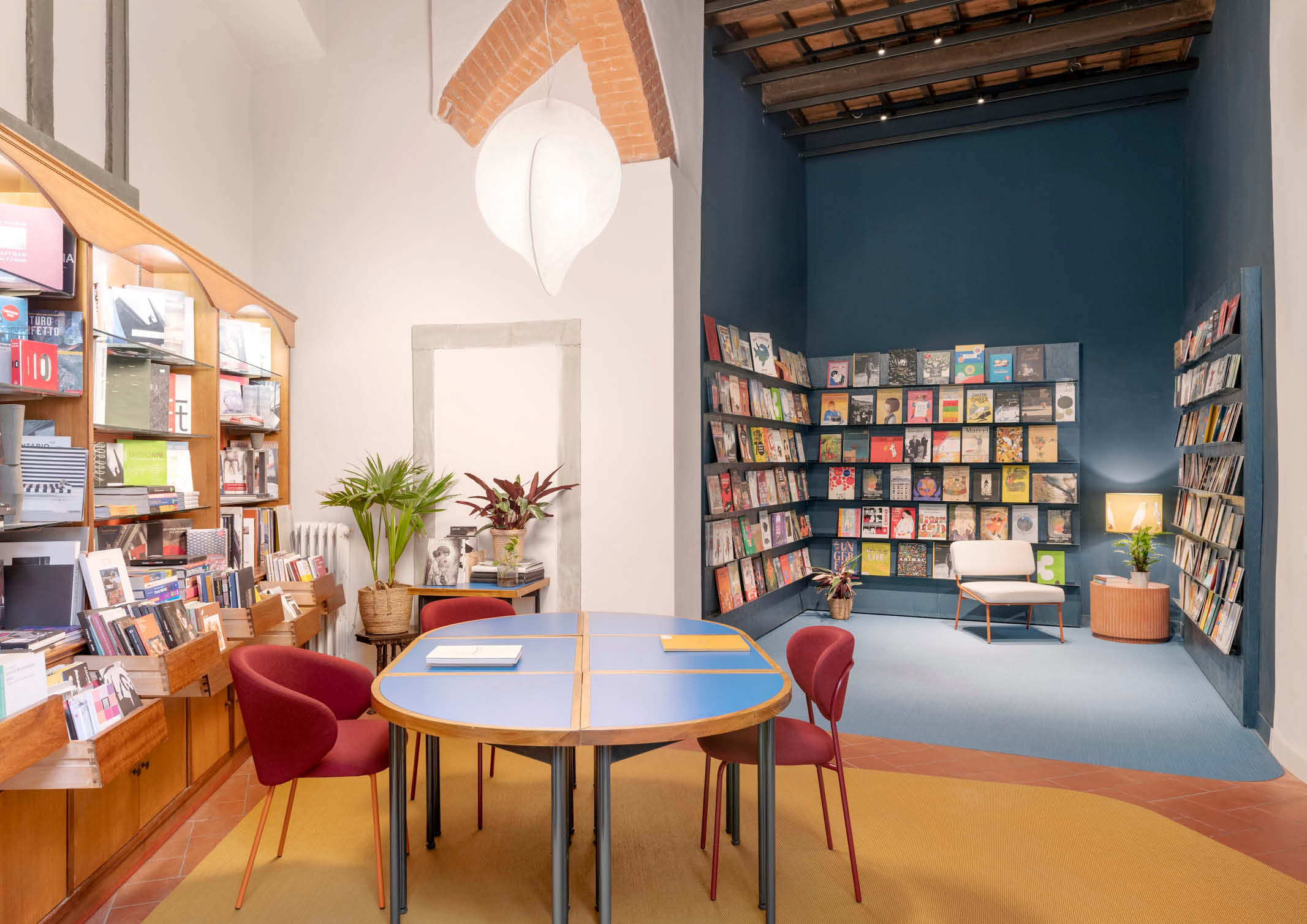
The color palette, meanwhile, is received and enhanced with bright color accents. Deferrari + Modesti added new materials with the new intervention, from natural multilayer wood to painted panels. They also added lanolin-painted boards to painted OSB surfaces. The project also uses wood as cladding for the volumes that conceal service spaces. These become elements to emphasize the proportions and heights of the rooms, as in the case of the light wood volume behind the bar counter, which takes the greatest height of the space.
The architects delineated and punctuated the sequence of rooms using carpets. Their shapes seek both to connect the various spaces and to highlight differences between areas. The carpets all have the same texture but vary in shades. They are made of PVC which makes them easily washable yet their texture offers a cozy feeling. Various lounges are distributed in the rooms, with different types of seating, for reading a book, conversing, or simply hanging out.
The scarcity of natural light is another factor the architects had to address for this project. The light is filtered into the space through the only street-facing window and the two apertures to the inner courtyard. The architects illuminated the new rooms through unobtrusive technical fixtures and more decorative lighting, warm and punctual, inserted into the various reading and seating areas. The two pendant lamps are iconic objects, which characterize the counter area and the communal study area.
The entire lighting system gives the rooms a cozy and informal atmosphere with a contemporary feel. The project places the public at its center through the warm and open dimension of the new interiors, where time seems to dilate and reading, fine dining and contemporary arts find space.
Photographers: Anna Positano and Gaia Cambiaggi of Studio Campo
