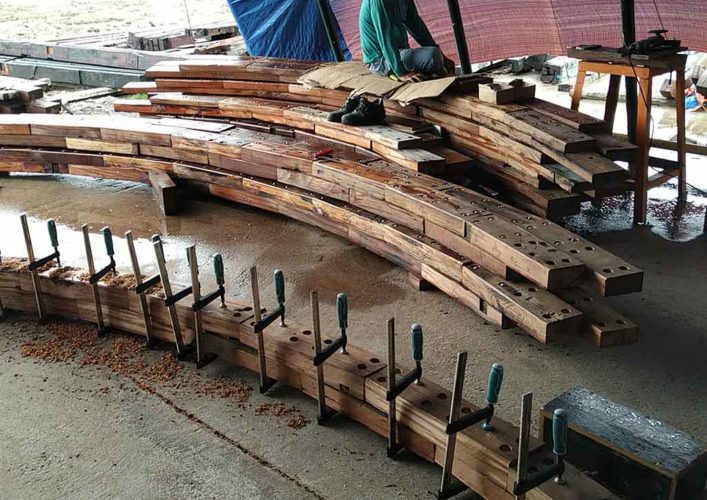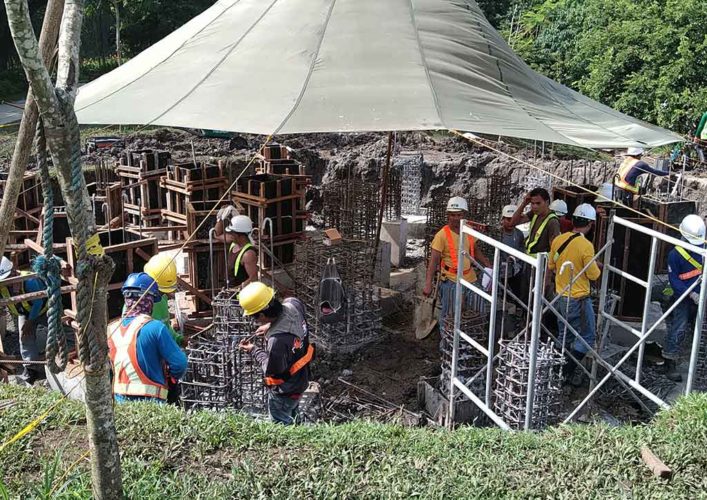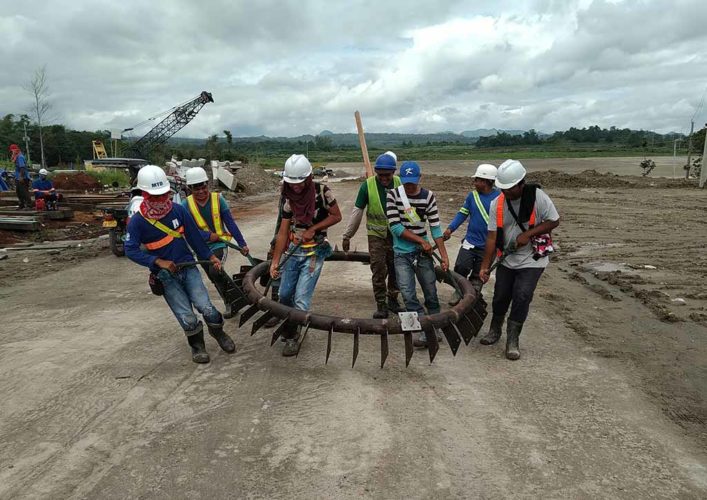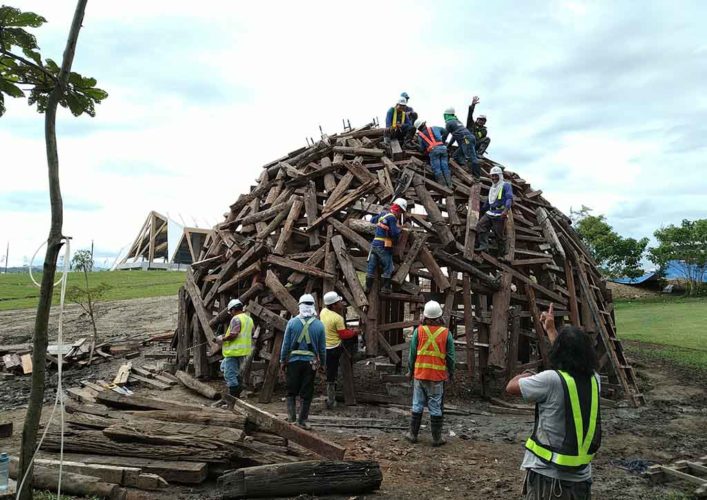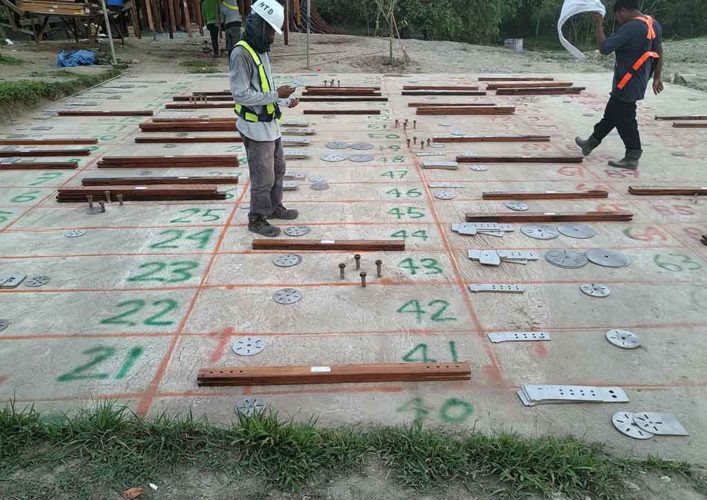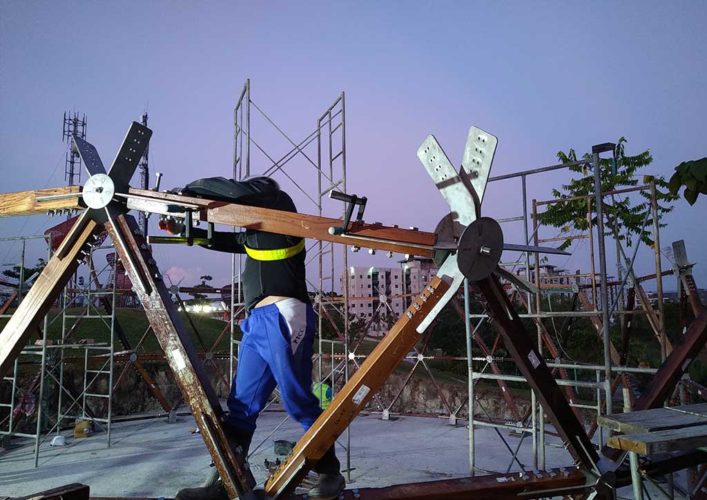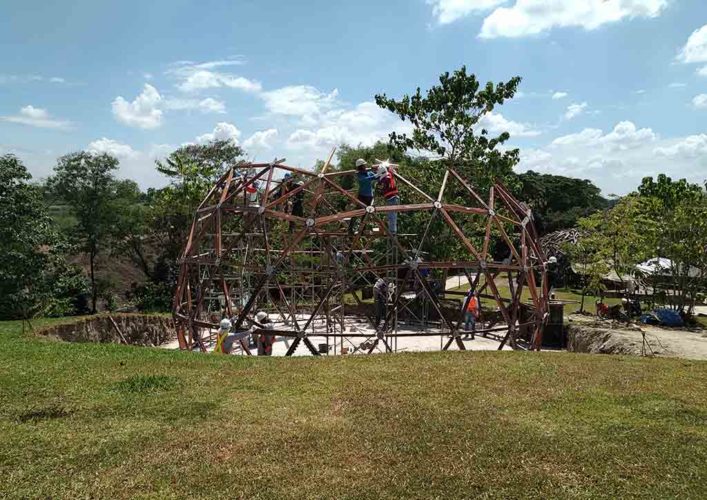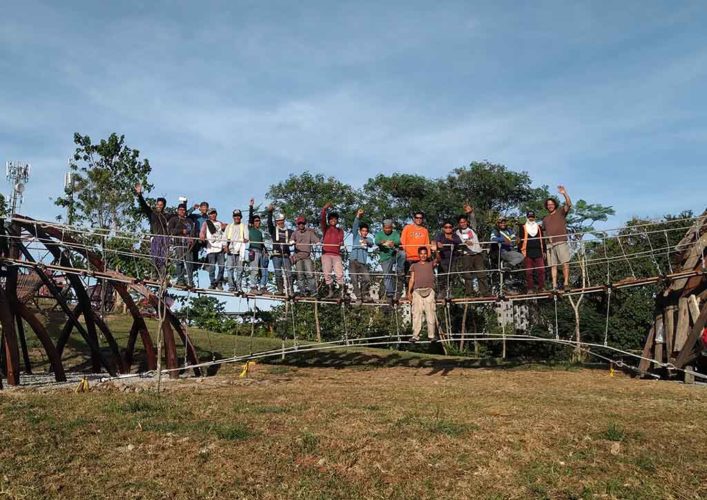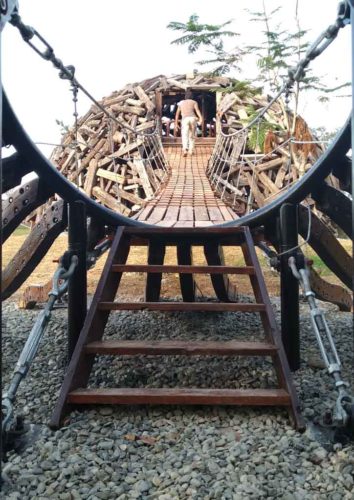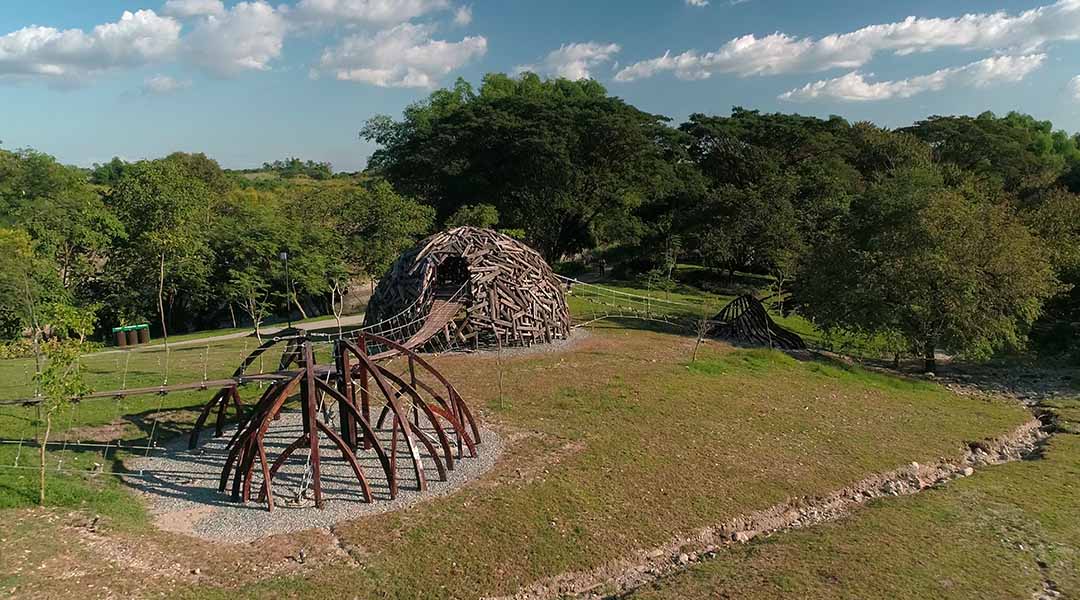
Domes Village: New Clark City’s reclaimed timber domes linked by bridges
The Domes Village is a series of four dome-like structures—each with its theme—linked by suspended bridges and located in the River Park in New Clark City, Philippines. Both a large-scale outdoor art installation to be visited and a playground to be explored, it forms an interactive site of creativity and plays for both children and grownups. The domes are made out of reclaimed hardwood from old houses, using skilled carpentry, combined with custom-made and computer-machined steel connections, and designed using parametric modeling. It is a marriage between vernacular forms and high-tech precision, made possible by the international collaboration between Silverlens Galleries, local artist Bernardo Pacquing, Rotterdam-based designers Superproject and Summum Engineering.

The River Park is part of a new city under development by the Bases Conversion Development Authority (BCDA). The entire property is designed to accommodate up to 1.2 million people and envisioned as a business development with wide tree-shaded pedestrian lanes, free of gated communities, and with smart and disaster-resilient features. The city’s Sports Complex and River Park, including the Domes Village, had to be finished in time for the country’s hosting of the 2019 Southeast Asian (SEA) Games. The project was extremely challenging as design, engineering, and construction took place for eight months, to meet this strict deadline for completion.
YOU MIGHT LIKE: A Glimpse at the Future of New Clark City with BCDA President Vince Dizon
Brief
The brief was to build structures that would endow uniqueness to New Clark City, and that could be enjoyed by visitors to the River Park, allowing them to experience and learn about the possibilities of reclaimed materials playfully. The domes were built from reclaimed endemic hardwood—molave, guijo, and yakal—and linked by way of suspension bridges.

Silverlens Galleries approached Jasper Niens in early 2019 to realize the initial sketches by the gallery’s artist Bernardo Pacquing. The artist intended to hark back to prehistory, when domes provided shelter to the first civilizations, emphasizing the relevance of resilience, interconnectedness, and strength. The Domes Village is a message in wood to defy time and stand against the elements.
With the brief and sketches provided, a parametric interpretation was made to produce physical structures that were rigid enough to support the suspension bridges, while also adhering to the main requirement, which was to utilize reclaimed timber as its primary construction material.

The Domes Village consists of four structures connected by three consecutive hanging bridges, occupying an area of approximately 50 by 50 meters. The structures are circular or spherical in design and referred to as “domes” for that reason. The architecture between the domes varies, and refer to natural or mathematical forms: the ‘coral’ dome, the ‘natural’ dome, the ‘mangrove’ dome, and the ‘geodesic’ dome. The suspended bridges connect the domes, creating a path to follow along with the entire installation. The bridges, spanning between 12.4 and 28.2 meters, are made from steel wire rope and reclaimed timber boards.
YOU MIGHT LIKE: Making a Splash: Aquatic Center is competition-ready for the upcoming SEA Games
The challenge was to execute the precision of the parametric designs with the skills, services, tools, and materials available in the Philippines. Although some of the steel components were digitally fabricated, most of the parts were produced manually. With the design team working out details in the Netherlands and the construction and management team on-site, much effort went into adapting and translating the parametric designs into building plans that could be grasped and produced by the local carpenters and steel fabricators. The results were plans that esthetically adhered to the artist’s vision and, at the same time, took into consideration the loads that the structures would have to contend with during their lifetime.

The reclaimed timber originated from locations scattered all over northern Luzon and was mostly retrieved from old and antique houses demolished to make way for new developments.
Each piece of timber had to be visually graded for quality and its species identified. Several samples were identified and mechanically tested by the Forest Products Research Development Institute (FPRDI). An exhaustive study of Philippine academic literature was carried out, to convert their test results for use as design values in the Philippine code (NSCP) – knowledge that had been lost over time.
The Domes Village combines technology with repurposed timber, handcrafted to specification. The success and beauty of the structures, with the timber exposing its original grain, are a testament to the ingenuity and craftsmanship of the Filipino tradesmen. During the SEA games, visitors young and old could be seen enjoying exploring and traversing the beautifully crafted domes, just as they were initially intended.
READ MORE: Silhouettes and a silvery glow welcome visitors to the new Silverlens
Project Name: Domes Village
Location: New Clark City River Park, Capas, Tarlac, Philippines (GPS: 15.342216, 120.531362)
Time: March to November 2019
Project area: 50 by 50 meters
Heights: 2.1-6.4 m (domes)
Spans: 6.4-10.3 m (domes), 12.4-28.2 m (bridges)
Project credits
Project developer: Bases Conversion and Development Authority (BCDA)
Client: Silverlens Galleries
Project lead: Jasper Niens
Artist: Bernardo Pacquing
Design: Thijs Ewalts (lead designer), Jasper Niens – Superproject
Engineering: Diederik Veenendaal, Francesco Verzura – Summum Engineering (structural); Edwin Marinduque (geotechnical); Maryanne Wachter (consultant American codes)
Construction: Jasper Niens, Rick Atienza, John Colenbrander; Rick Atienza (project coordination, purchasing); John Colenbrander (on-site team supervision); Thijs Ewalts, Jasper Niens | Superproject (digital fabrication)
Carpenters: Raul Samson, Eugene Roman, Ralph Samson, Bernard Serrano, Pher Petchelin, Jeric Julian, Mark Abad, Alvin Sibal, Alvin Manalo, Elmer Guevarra
Suppliers: Rowel Vidayo | D’Navigator Machine Works (welding, fabrication); New Lamson Hardware (custom bolts); Benedicto Steel Corporation (cables and accessories); MD Gruppe (CNC services)
Timber testing: Gilberto N. Sapin, Elvina O. Bondad, Romulo T. Aggangan, Cheek Fadriquela, Marina Alipon | Forest Products Research and Development Institute (FPRDI)
