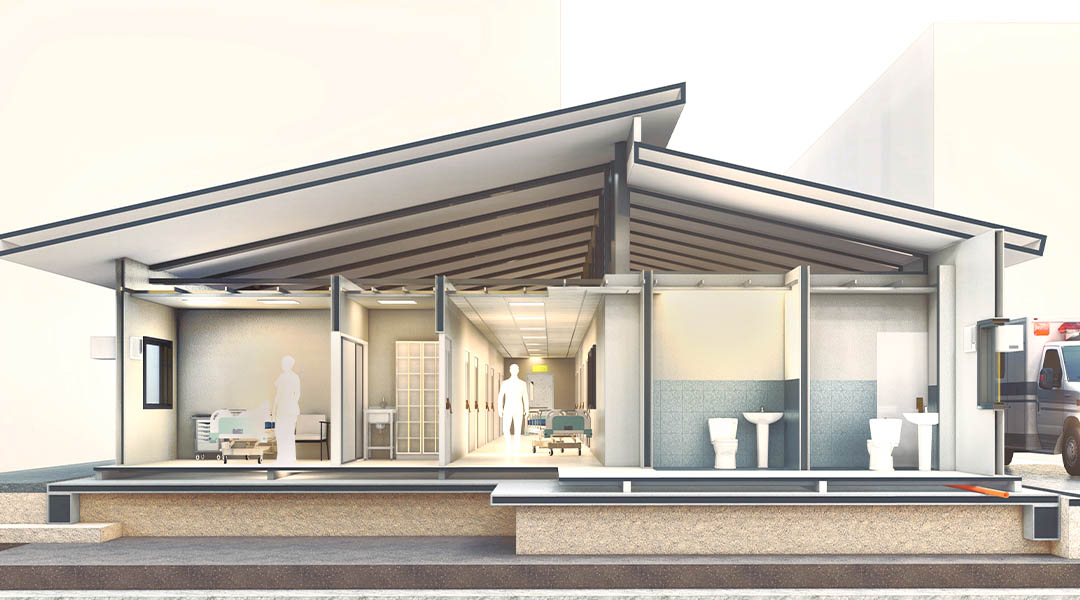
John Ryan Santos + Partners proposes COVID-19 isolation facilities buildable within two weeks
Health emergencies such as COVID-19 presents the reality that the country is in dire need of more healthcare resources and structures. With the current situation, several hospitals have declared that they can no longer accommodate patients due to the rising number of COVID-19 patients. The Department of Health recorded 1,075 cases, with 68 deaths and 35 recoveries as of 5:00 PM today, March 28, 2020.
As a response to the shortage of beds in Philippine hospitals, John Ryan Santos + Partners shifted its operations to design Rapid-Build Hospital Isolation Units. Known for their Sagip Kanlungan project that garnered a shortlisted spot at the 2019 World Architecture Festival, the hospital architecture firm names this endeavor Sagip Pilipinas, believing that these treatment infrastructures will contribute to the heavy efforts of flattening the curve.
Standalone structures
Each Rapid Build Hospital Isolation (RBHI) unit is housed in a one-story building with 18 isolation rooms. Each RBHI Unit measures 12.8 meters wide by 38.4 meters, giving it a building footprint of about 491 square meters. John Ryan Santos + Partners’ idea is to build these healthcare facilities in the open areas within the complexes of public and private hospitals. “We thought of RBHI as a means of increasing the capacity of COVID-19 centers and hospitals,” says the healthcare architecture specialists. According to them, existing hospitals can build one or several isolation facilities, depending on their available space and demand. The number of rooms can also be adjusted depending on how many beds are needed for isolation. Apart from having a separate, standalone building ideal for isolation, having these RBHI units near hospitals will aid in carefully monitoring the number of cases within a specific area.
JRS+Partners developed an implementation concept for these isolation facilities. Like their Sagip Kanlungan model that holds a hospital network concept, Sagip Pilipinas introduces a better dialogue between the public and private sectors. Instead of looking at far-reached areas to build on, RBHI units act as supplementary facilities of existing hospitals that need to free up their beds from COVID-19. “One location that we are looking at is Veterans Memorial Medical Center that has an expansive golf course around it. This expansive land can provide the space for RBHI Units while the existing hospital can serve as the command center for its operations,” shares the healthcare architecture firm. Considering the overcapacity of a number of hospitals in our country, imagine what solutions such as these RBHI units can provide. There would be close monitoring of COVID-19 cases and each patient will be guaranteed a careful and complete treatment. While Sagip Kanlungan offers the concept of hospitals referring to one another, this project aims to provide better healthcare services by providing extensions to what the country already has.
READ MORE: Why JRS + Partners’ hospital network is an ideal model for pandemics such as COVID-19
Given the necessary materials and workforce, one RBHI unit can be constructed by 20-30 people within fourteen days or less. Although buildable only within days, JRS+Partners says that each unit has “a minimum lifespan of three years. But with good maintenance, it can easily be used up to 5 years.” Using light gauge steel (LGS) and fiber cement boards, the rigid and semi-permanent structures can withstand most weather events. LGS, commonly known as metal stud framing, is readily available in our local market and allows for fast construction. This implies that even hospitals in provinces can easily procure and transport the framing materials. “When this pandemic is over, these standalone structures can remain usable to the hospitals that constructed them,” states the hospital architecture firm, suggesting that the facility can be used as additional intensive care or nursing units.
Inside each isolation facility
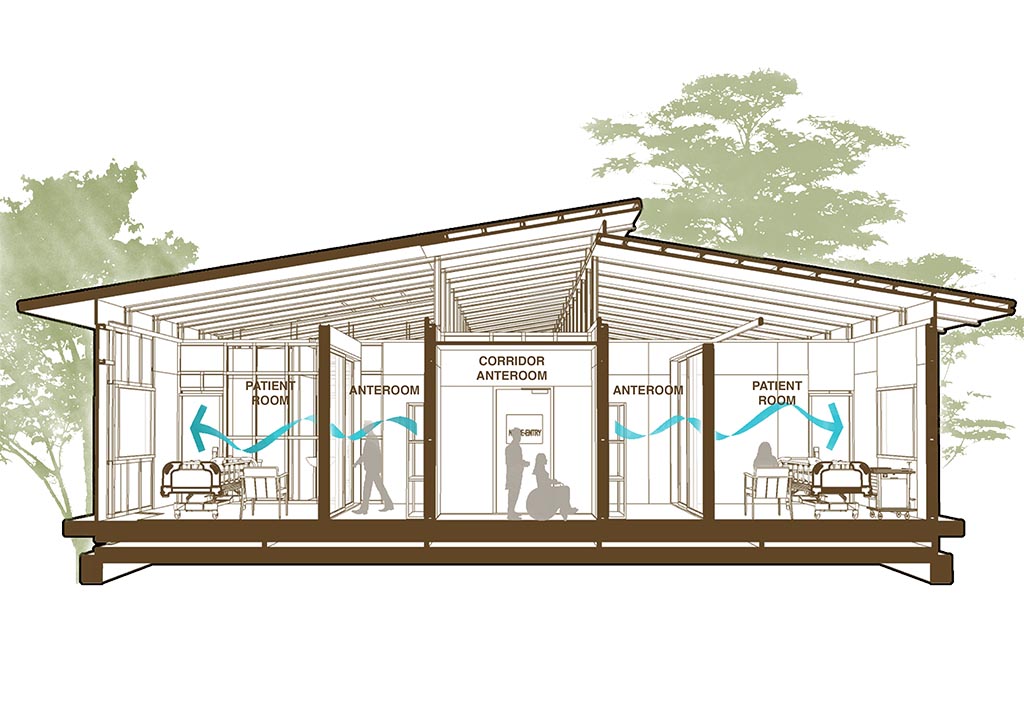
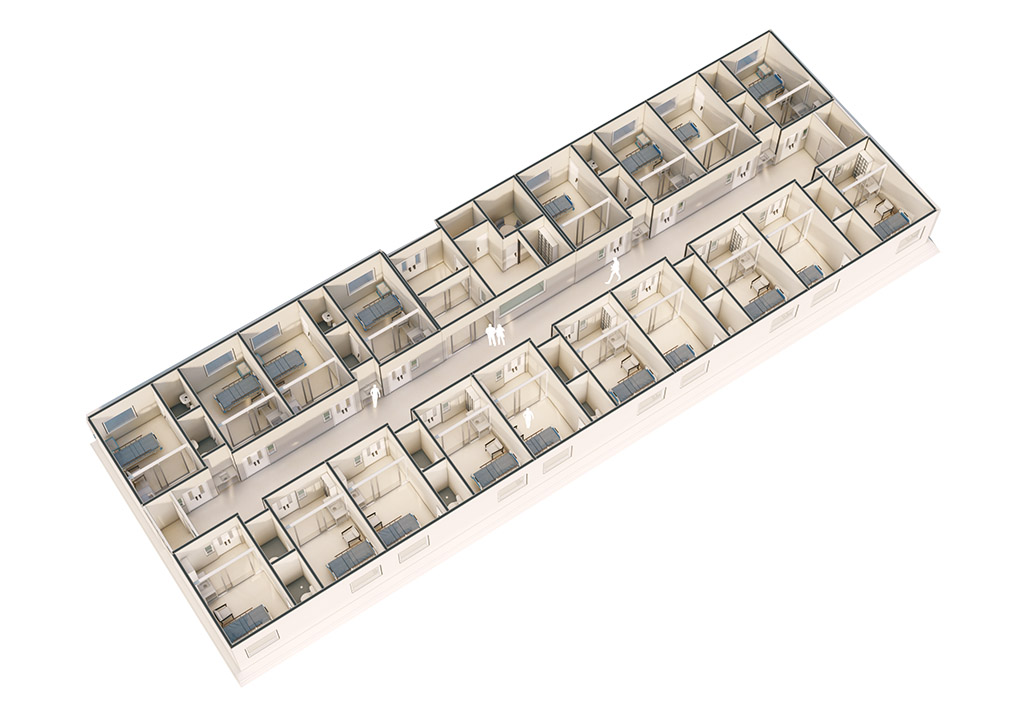
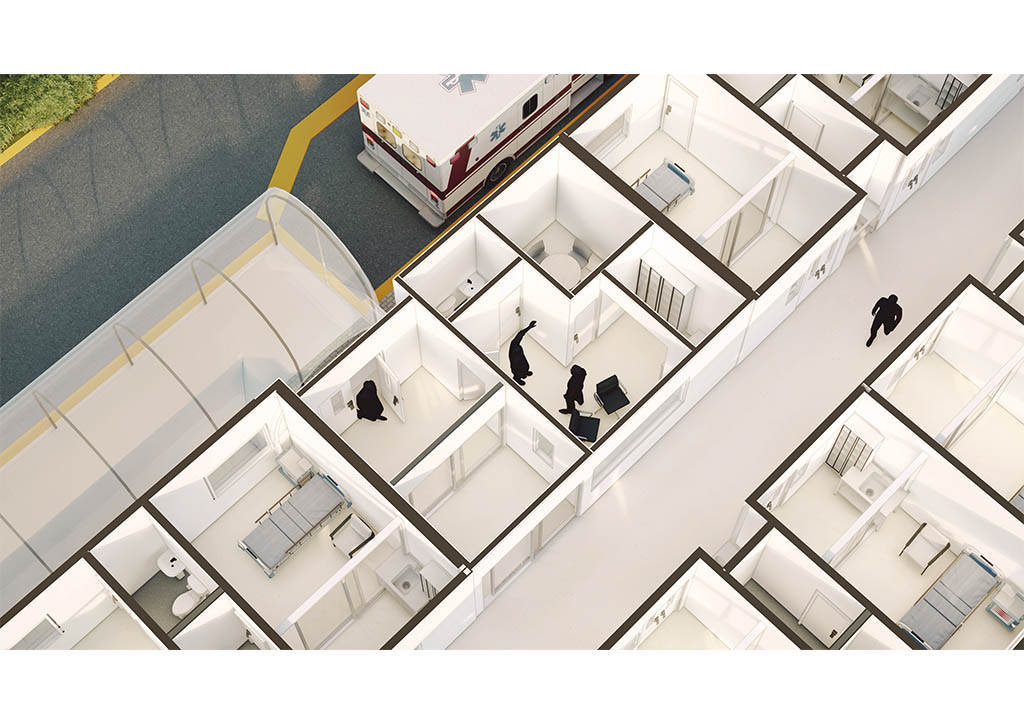
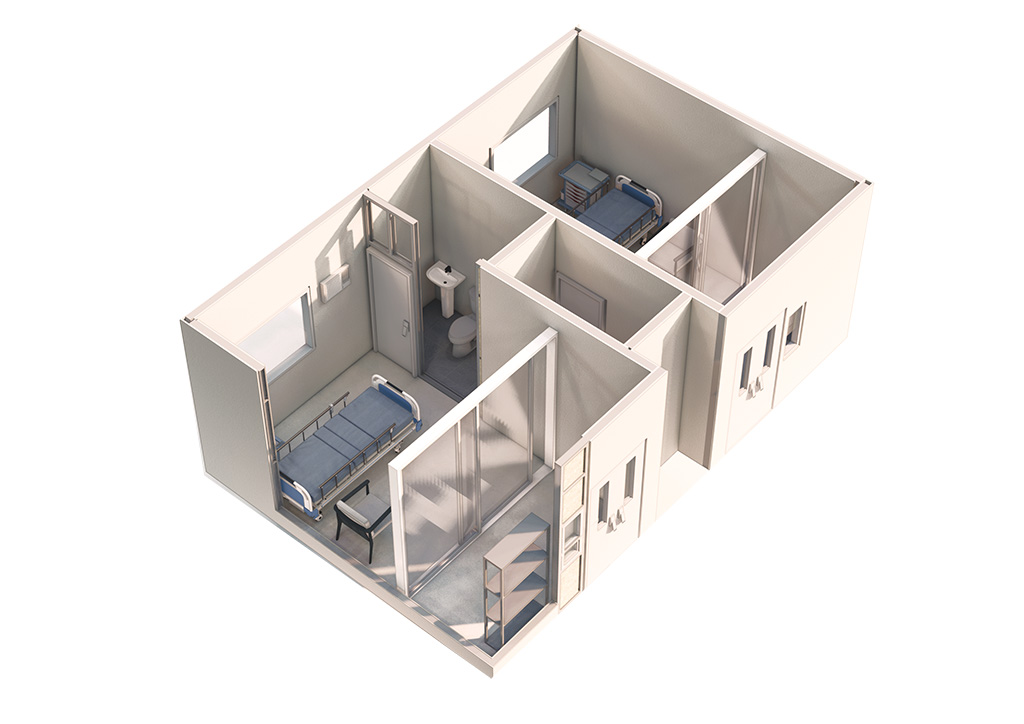
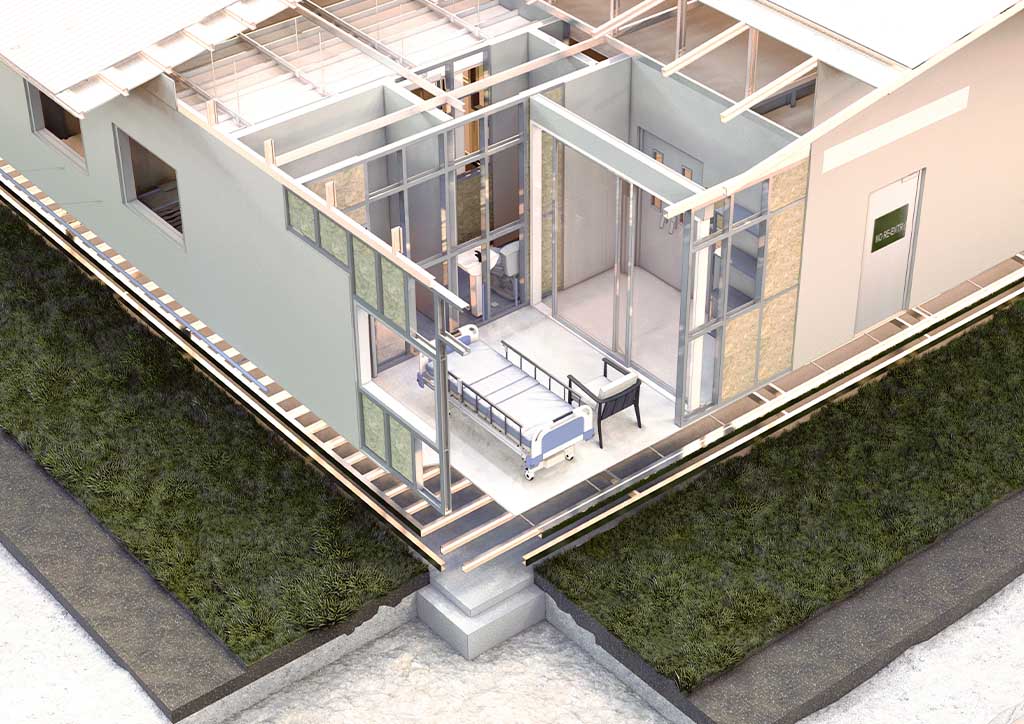

John Ryan Santos + Partners hopes that this package design of isolation facilities will appeal to both the public and private health sectors. They have considered all the necessary implications needed to build these RBHI units in a fast and efficient way, and their only wish is that the right people will reach out to them to execute this plan. “This is a time where each one of us is called to battle against an invisible enemy. This is not merely a battle for the government and our medical practitioners, but rather one that we should all contribute to defeat. In our own little way and using the trade we know, we are rising to this great challenge of our time.”
Project team
Adrian M. Asuncion
Pauline Joy S.Cuevas-Bato
Hannah Lei B. Fronda
Malraux Guillana N. Punzalan
Danielle S. Robles
John Ryan A. Santos
John Rio M. Sumague
Noreen M. Tesiorna
Reginald B. Yangzon
For donations, volunteers, inquiries, and consultations on the isolation facilities, you may get in touch with John Ryan Santos +Partners. You may also email Principal architect John Ryan Santos and Principal Interior Designer Pauline Joy Cuevas-Bato at [email protected] and [email protected].
Images courtesy of John Ryan Santos + Partners


