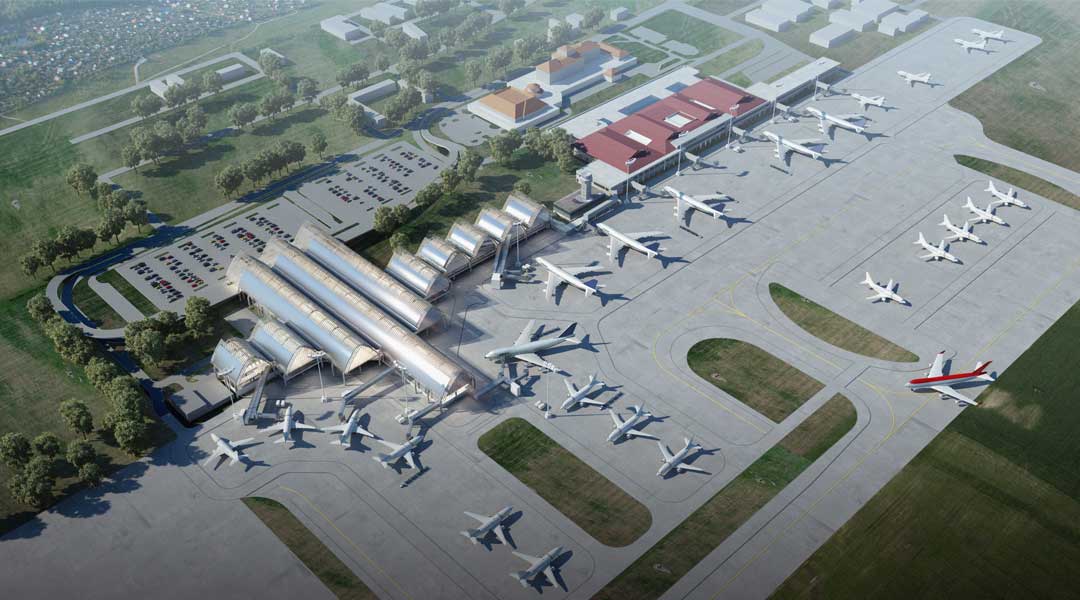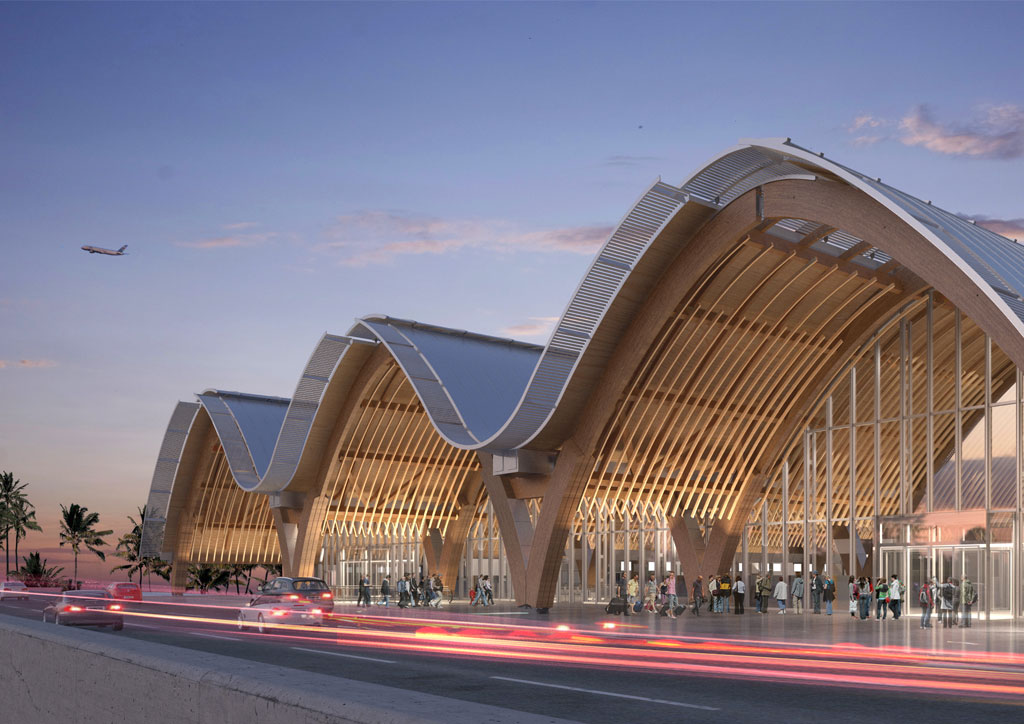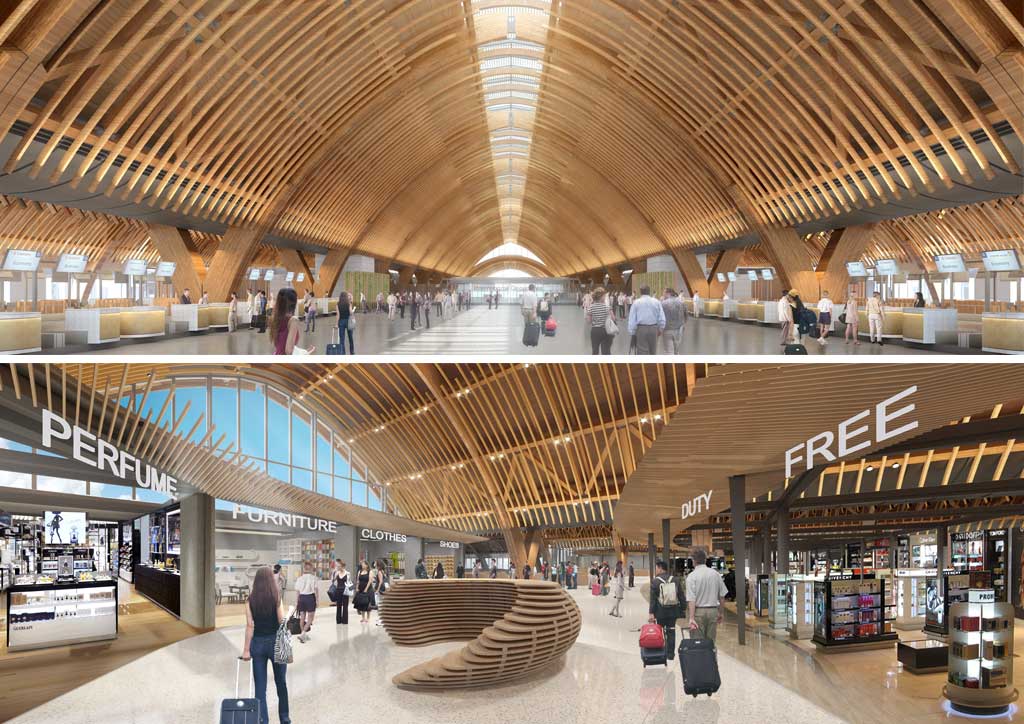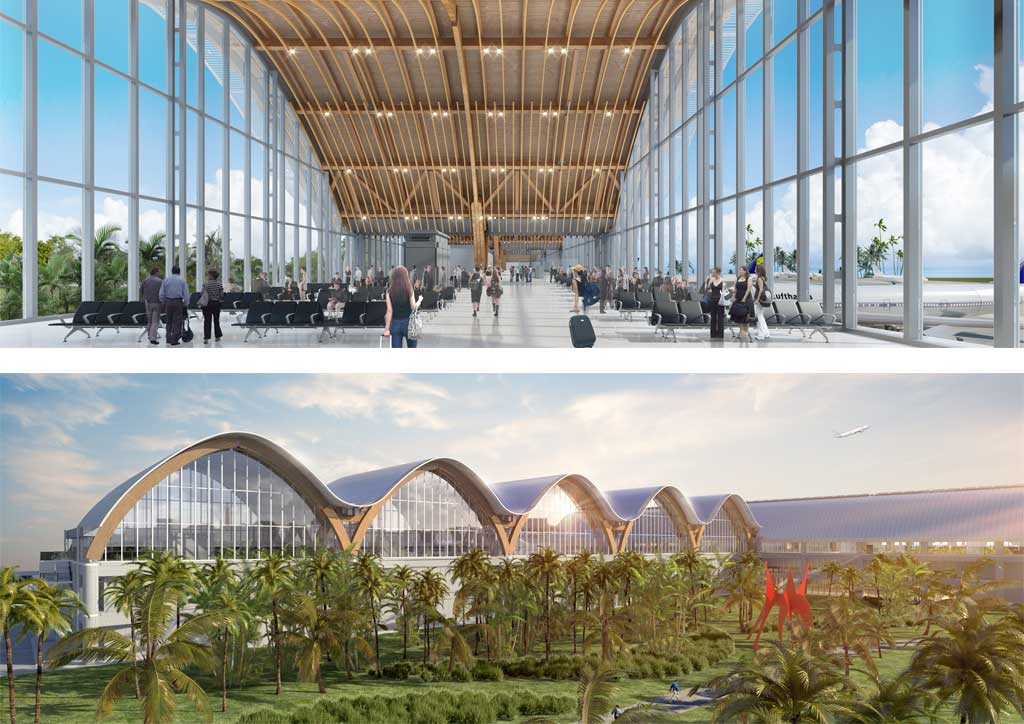
Tropical resort vibe in the new Mactan-Cebu International Airport Terminal 2
As a natural-born Cebuano who has had to travel back and forth to Manila over the past forty years, it has always been an anticipate pleasure to enter the Mactan-Cebu International Airport (MCIA). My earliest memories there were of seeing my father off in those old DC-8s that he flew for the Philippine Airlines in the early seventies.
Later, when I began traveling myself, the old terminal’s large saltwater aquariums with their colorful tropical fishes and anemones never failed to give me a pleasurable last glance and reminder of the festive atmosphere of the country’s largest beach tourism hub. Since the nineties, the MCIA has prided itself on having a modern and efficient terminal with a roof profile harking back to the colonial architecture of Cebu’s Old World conquistadores.

Designed for an annual capacity of 4.5 million passengers, the MCIA has been bursting at the seams with 7 million yearly arrivals since 2013. It is only logical that a new terminal—and hopefully, a second runway—be constructed, one that would represent in a more contemporary way Cebu’s tropical resort economy and the rich tradition of craftsmanship.
Enter the GMR Megawide Cebu Airport Corporation (GMCAC), which won in 2014 the 25-year concession to develop and manage a second terminal in the MCIA under the government’s build-operate-transfer (BOT) scheme. Once completed, the new Terminal 2 will cater to international flights while the old terminal will be retrofitted to cater to domestic ones.
Hong Kong-based design firm Integrated Design Associates Ltd. (IDA) and airport planning consultant Ove Arup and Partners collaborated with local architect-of-record Albert Yu of Asya Design and three other Filipino design experts, interior designer Budji Layug, architect Royal Pineda, and Cebuano furniture designer Kenneth Cobonpue. The MCIA Terminal 2 will rise on a 5-hectare lot south of the existing terminal and control tower, in what was part of the apron of the old US airbase that stood there until 1971. (Part of this base is still operated by the Philippine Air Force, which uses Mactan as its largest air base outside Manila).
Projected to accommodate 4 million international passengers annually upon opening in 2018, Terminal 2 can be expanded to accommodate the 8 million international travelers expected in the next ten years. The proposed terminal’s modular design and linear configuration make this possible.

Terminal 2’s curvaceous roof, supported by large Y-shaped pillars, has been likened to an inverted local boat’s hull, the waves of the sea, and perhaps more potently, the woven baskets and banig that Cebu has produced for centuries. Ten of these wave-shaped roofs, whose bottom pitch or soffit curves about six meters above ground, will form parallel lines running the length of Terminal 2. The billowing height evokes an atmosphere of “lightness” and “airiness” that will greet travelers as they disembark and approach the departure area. The gable curtain walls allow impressive lookouts over aircraft parked on the apron, and relaxing views of the tropical landscaped amenity outside, which will be planted next to the building’s vehicular access side.
The departure area on the upper floor is housed under the central arched roofs and can be accessed from the main road via a vehicular ramp. These are the tallest of the terminal’s curved roofs, reaching up 15 meters by 30 meters wide, and spanning up to 210 meters from curbside to the farthest gate. All of the roof’s ridges have skylights allowing natural light to filter diagonally across the expansive space. Check-in counters, kiosks, and in-line baggage conveyors span the sides of the departure hallway, giving a sense of horizontal linearity and directionality familiar to frequent air travelers.
The most distinctive local design intervention can be found in the ceilings of the departure area. Here, a system of free-standing Y-shaped parabolic pillars (reminiscent of mid-19th century iron-and-glass “palaces of industry” in Paris and London), x-braced rafters, and parallel “floating” braced beams, all made of glulam (glued laminated timber) will dominate sightlines and perspectives. The ceiling composition is the closest visual metaphor for the surrounding islands’ rich legacy of craftsmanship in wood and rattan. The glulam’s warm colors, ranging from blonde ash to coffee-brown mahogany, offset the cold efficiency of the terminal and give it a rustic flair that could only be bested if wall-sized aquaria, reminiscent of those in the old terminal, would be introduced to showcase the country’s rich marine biodiversity.

A deep forecourt spanning the entire curbside length is designed to give greeters and well-wishers ample space to meet or send off their traveling loved ones. Baggage security checkpoints are placed in line with check-in conveyors to reduce queues of passengers entering the terminal. Restaurants, duty-free shops, and passenger amenities at the departure side are lined up along the middle part of the long central aisle, which also feeds to the parallel gates north and south of this main axis.
On the arrivals side, a tall but flat-ceilinged pillared hall, with a view of the landscaped amenity outside, will greet passengers waiting for their luggage to come out from the conveyor belts. One fervently hopes the roof’s deep canopies, the high-performance curtain walls, and the presumably energy-efficient air conditioning system will suffice to address heat buildup in the notoriously humid and hot local environment. The curtain walls are storm-rated for up to 270-kph winds.
The promised first-class resort gateway cannot be completed soon enough. Hopefully, the still working but increasingly threadbare Terminal 1 will follow the template of MCIA Terminal 2, and be retrofitted with the same design contemporaneity, comfort and convenience—if only to even out the flyer experience between locals and foreigners. ![]()
This article first appeared in BluPrint Vol 4 2016. Edits were made for Bluprint.ph.
DESIGN TEAM
Owner: Republic of the Philippines
Developer and Operator: GMR Megawide Cebu Airport Corporation
Architecture Consultant: Integrated Design Associates Ltd.
Airport Planning and Structural Consultant: Ove Arup and Partners
Architect-of-record: Asya Design
Interior Designer: Budji + Royal
Furniture Designer: Kenneth Cobonpue


