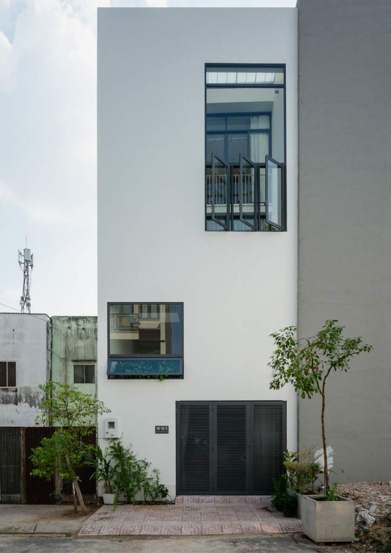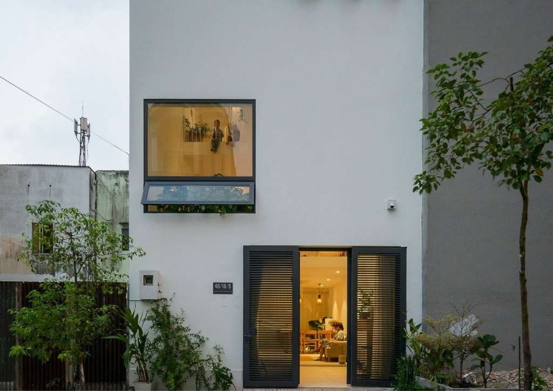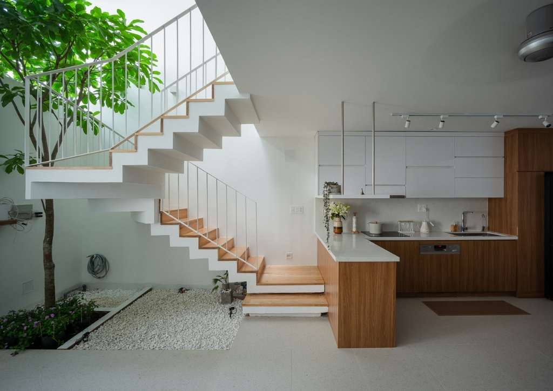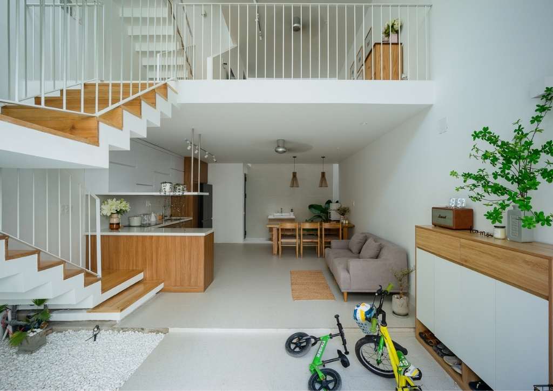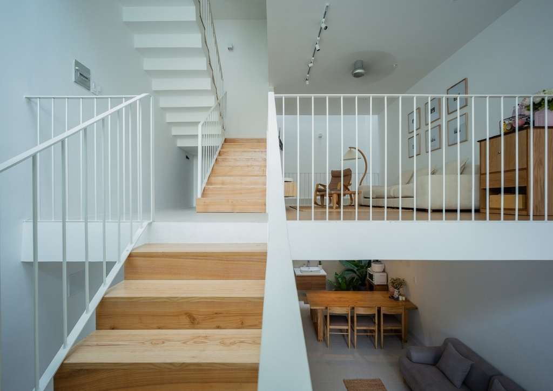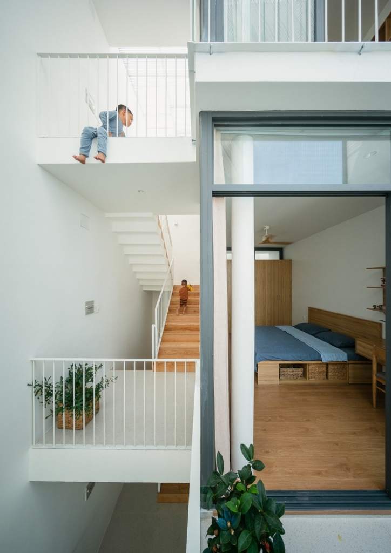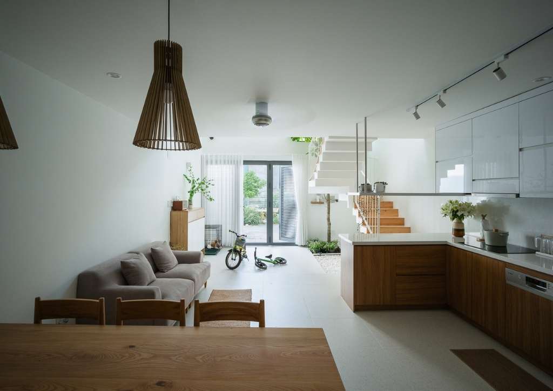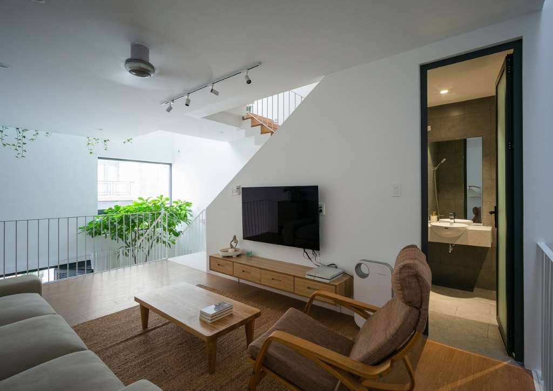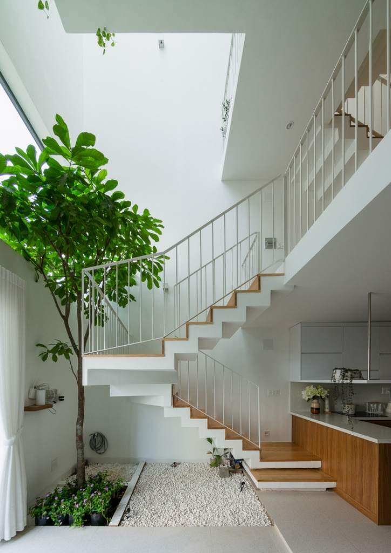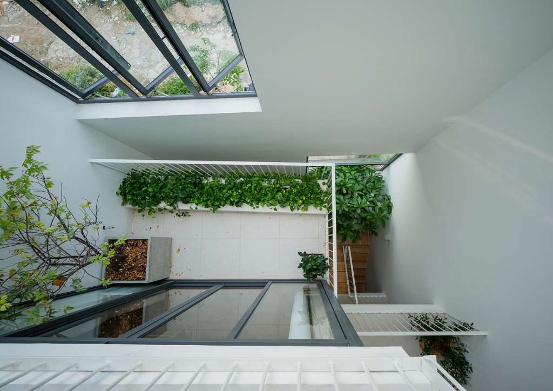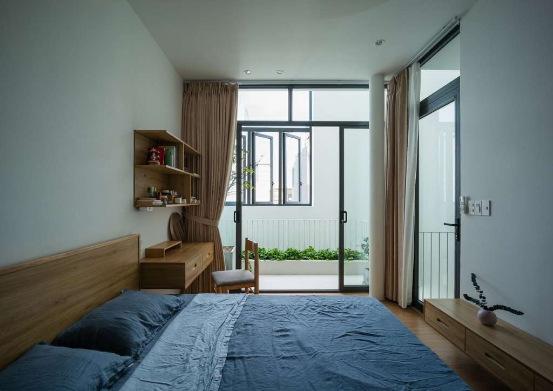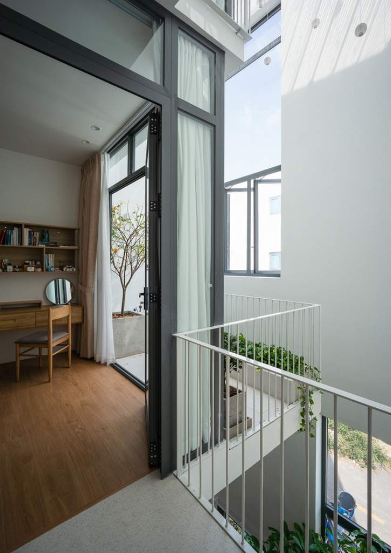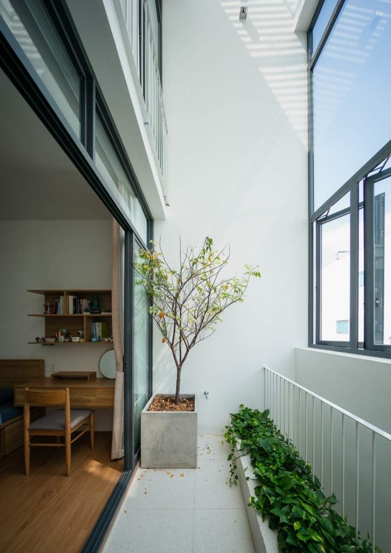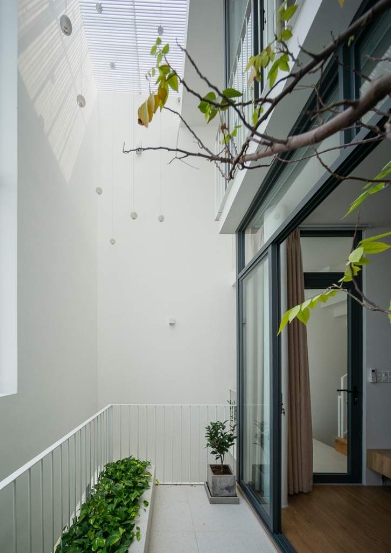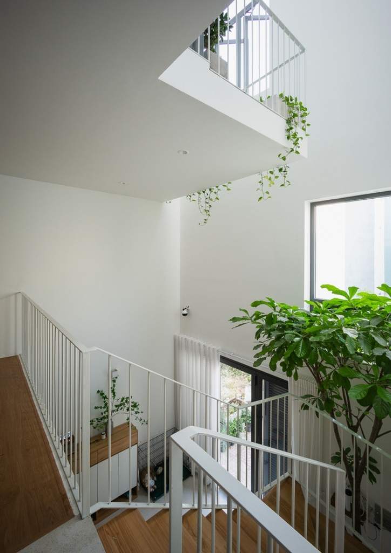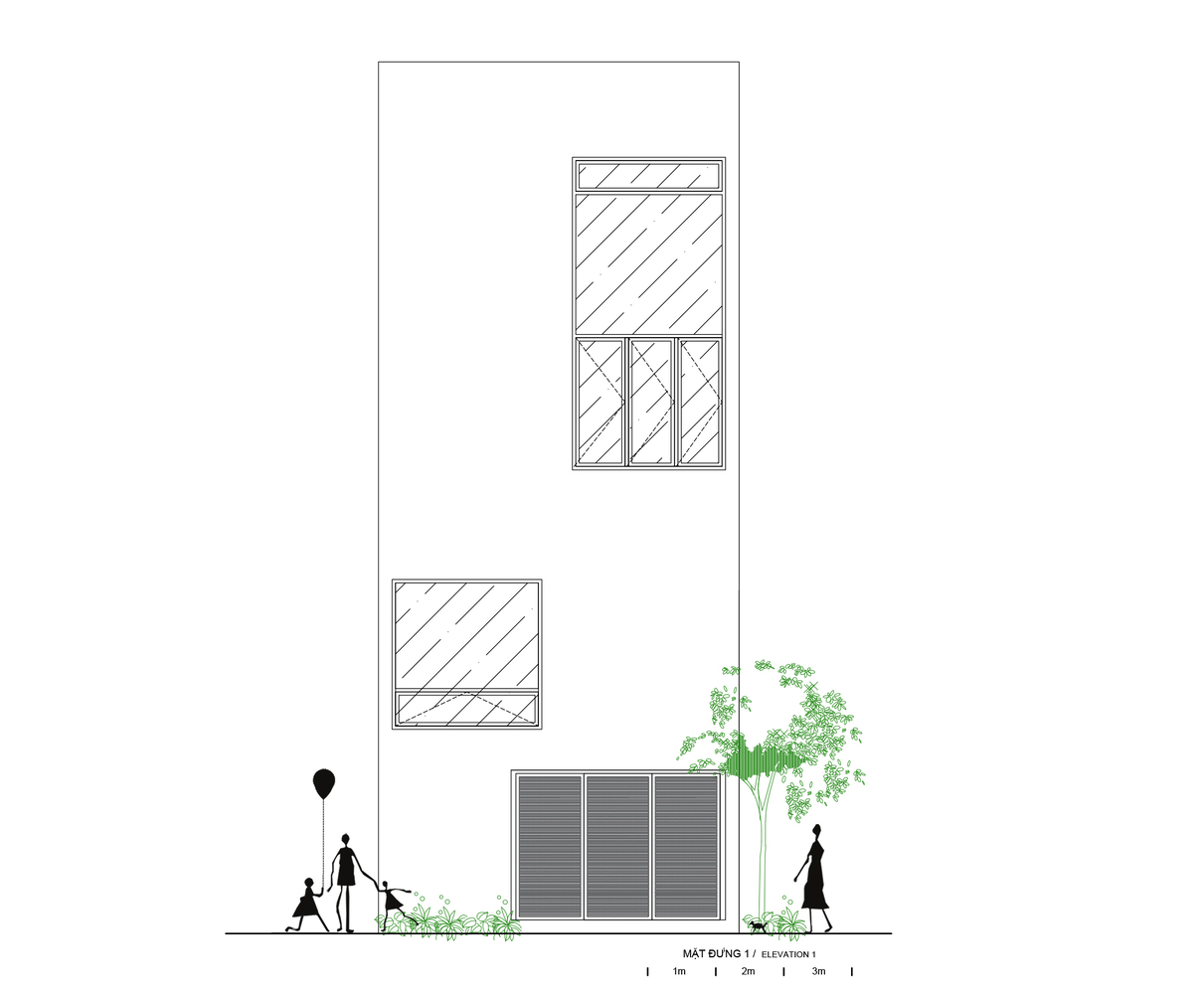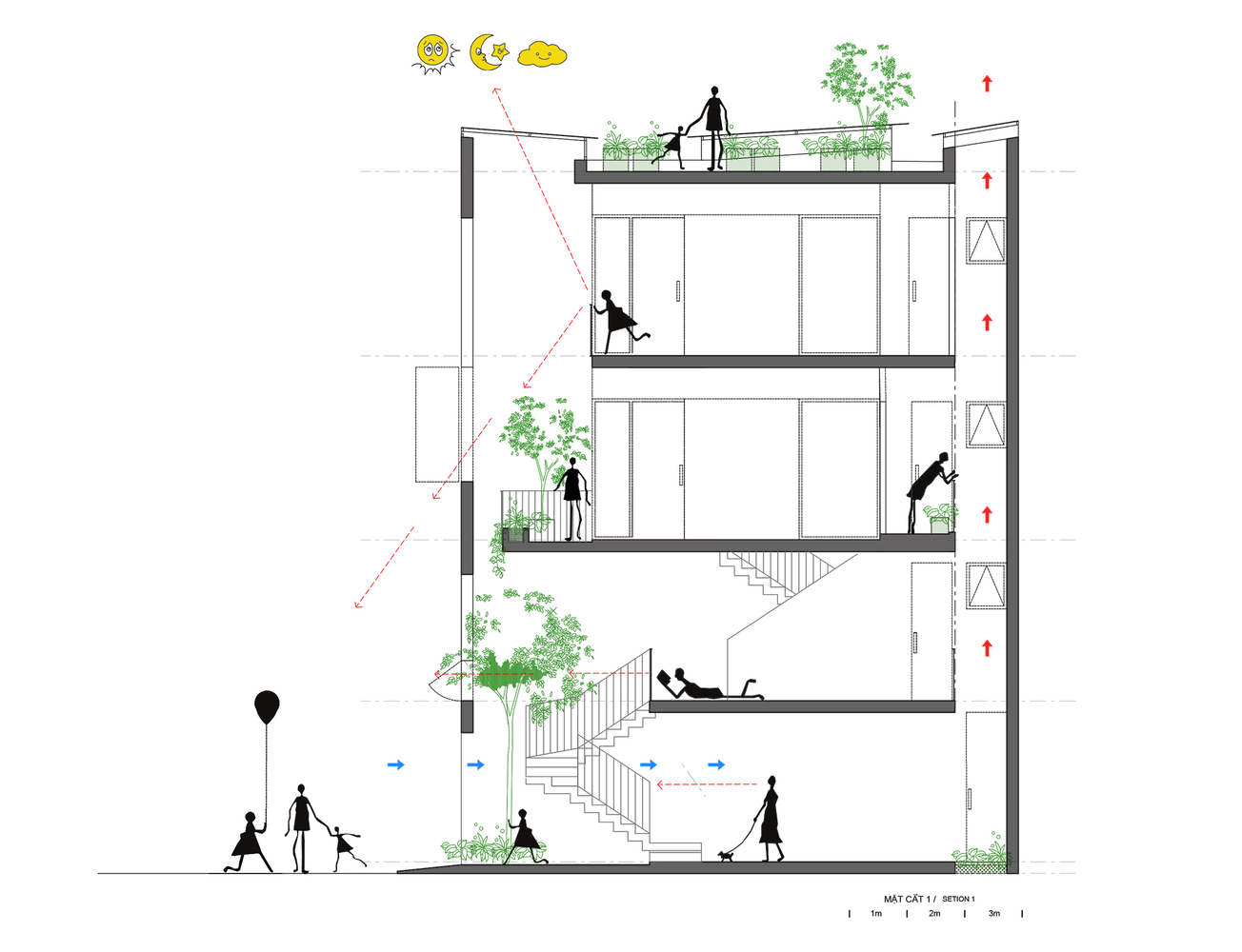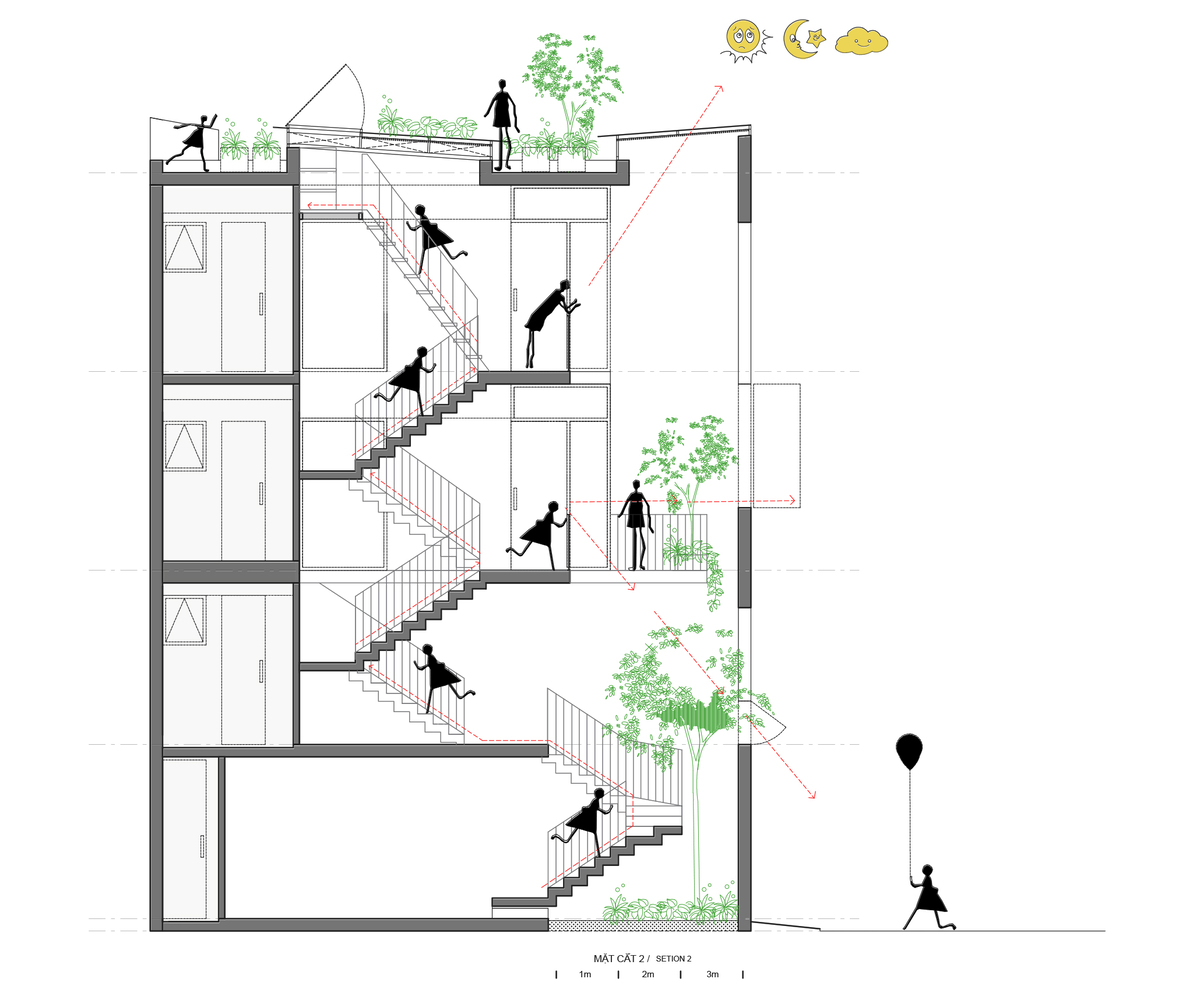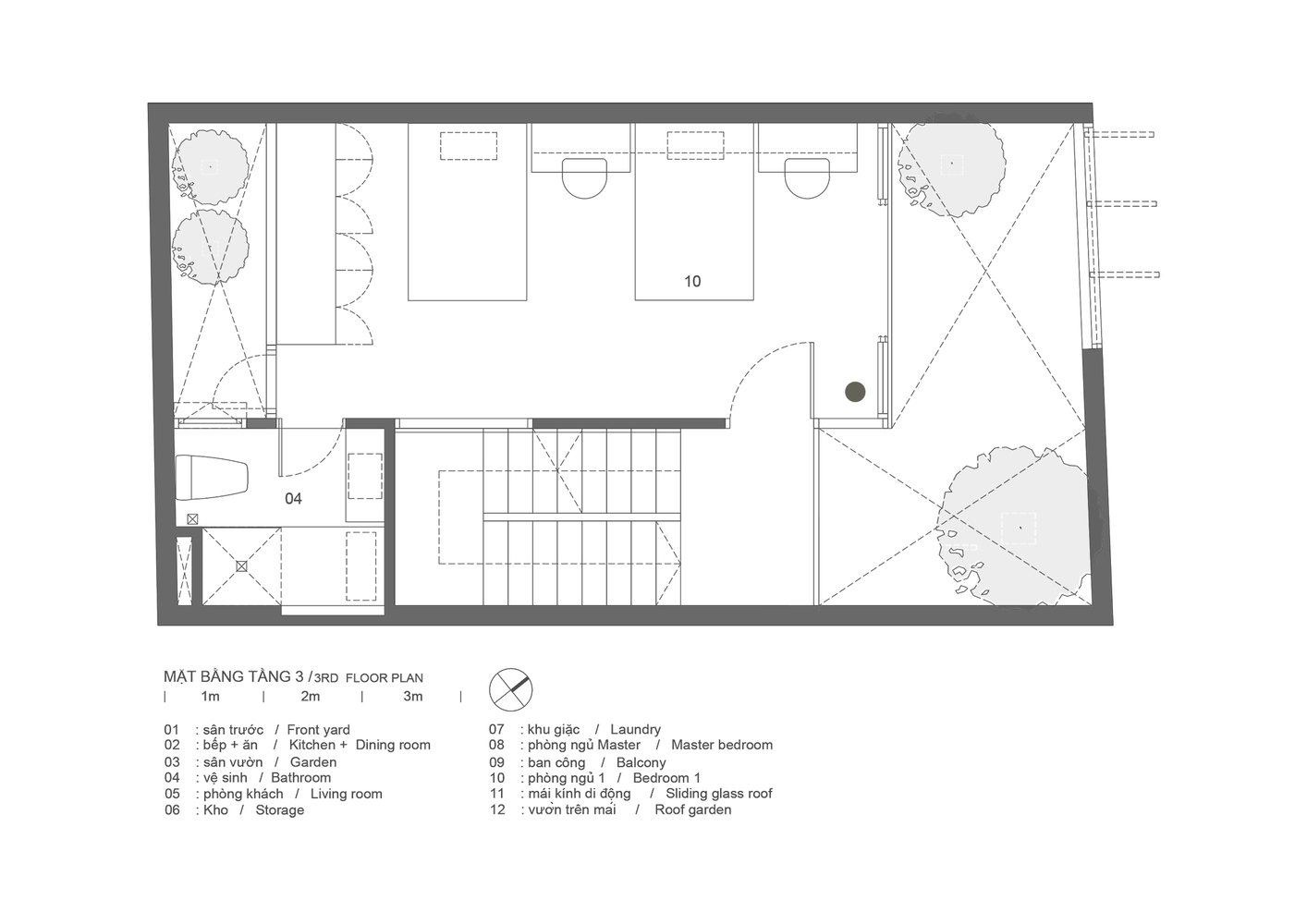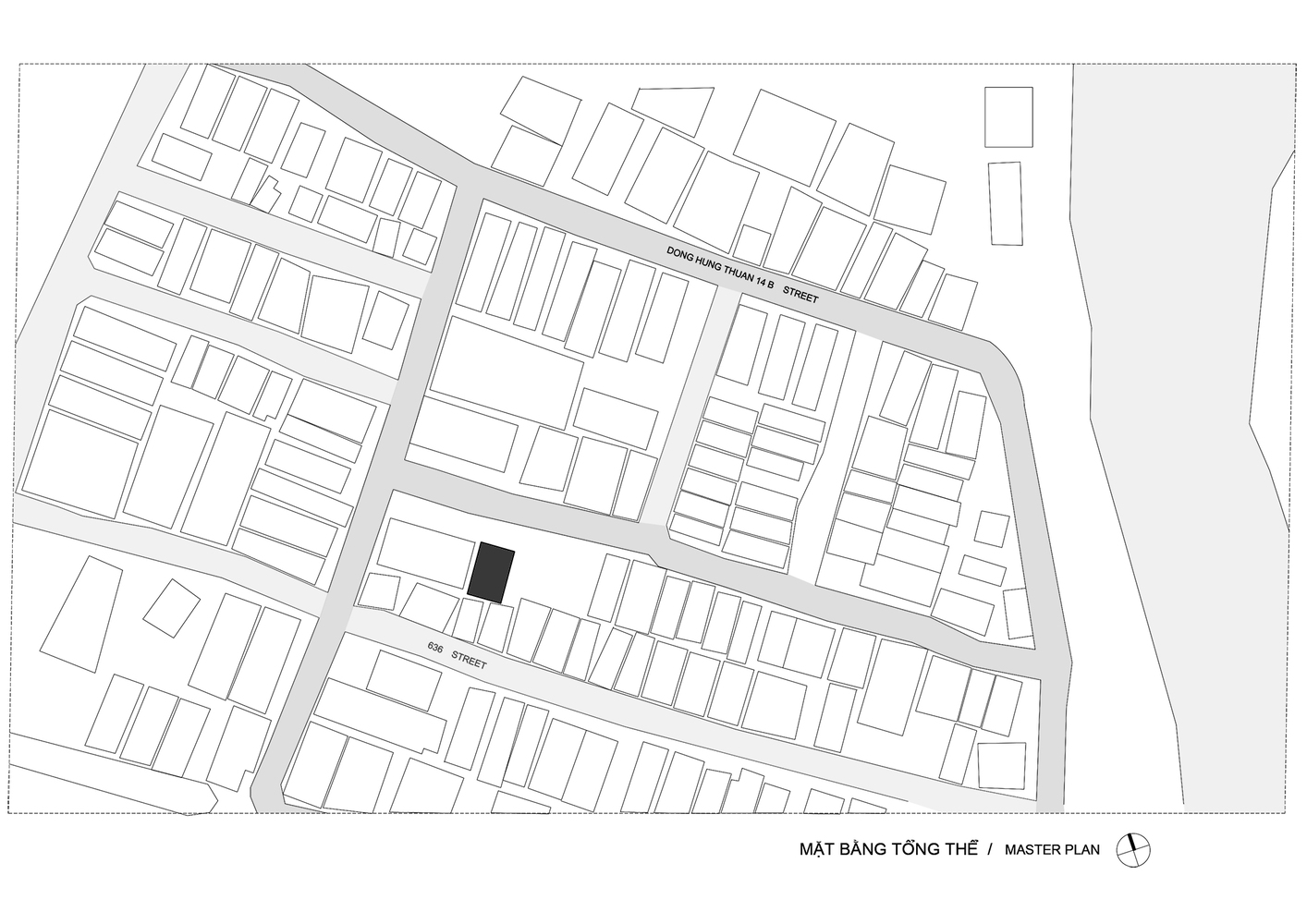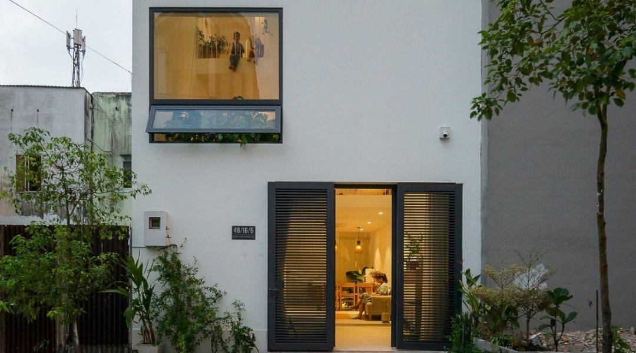
Minimalism as the Canvas for a Modern Family Home in Vietnam
Situated in a small and quiet alley in District 12, Ho Chi Minh City, Bi & Sam’s House incorporates minimalism not only as a nod to modernist design. According to T H I A Architecture, this look was a response to the owners’ requirement for the house to be a place of exploration and creativity for their children. Five-year-old Bi and three-year-old Sam were the main inspiration for the family home that bears their names.
From the exterior alone, it’s easy to see how the the design maximized the 50 sqm lot area. The austere but elegant facade provides a clue to the functional simplicity that pervades in the entire house. The big windows, for example, tell of ventilation and natural light as the top priorities for the space. “The facade of the house with large high windows helps the house to always be filled with light and ventilation but ensures privacy for the owners,” the architects noted.
Also, the architects envisioned the project to be both a family home and playground for Bi and Sam. As such, they wanted to help the parents observe the children as they play and explore inside the house. For this, their main concept involved floor areas of different sizes for the upper levels. It allowed them to make room for a large atrium at the front. This area was beautifully lit by the large windows of the facade.
Likewise, they were able to integrate an indoor courtyard and a balcony in the design. These became spots where the children can play and observe the world outside. According to the architects, these design features allow Bi and Sam to enjoy activities from the hallways while staying protected indoors.
You may also like: Built Ecosystem: Tree House by ROOM + Design & Build
In addition, the architects strategically placed the courtyard and balcony next to the kitchen and the bedroom. This way, the parents have full view of the children playing nearby. Meanwhile, the staircases also provide various stimulating activities for the family. The trees and viewing areas provide areas of interest as they vertically navigate all levels of the house.
Finally, the white and wood interiors serve as the backdrop for the indoor garden and changing light or weather conditions. The architects consider this minimalist flexibility as the creative identity of Bi and Sam’s House.
Photography by Quang Tran
