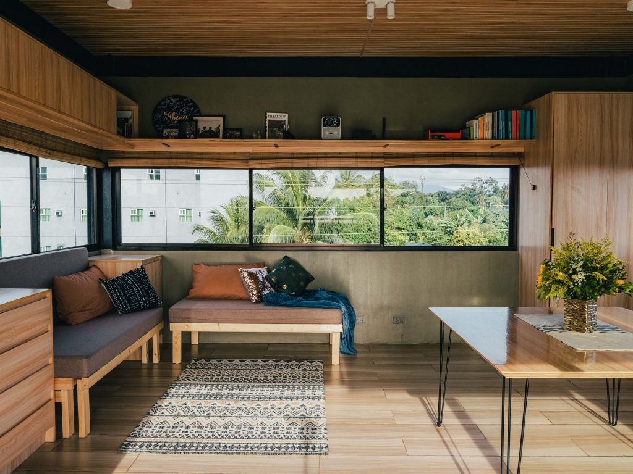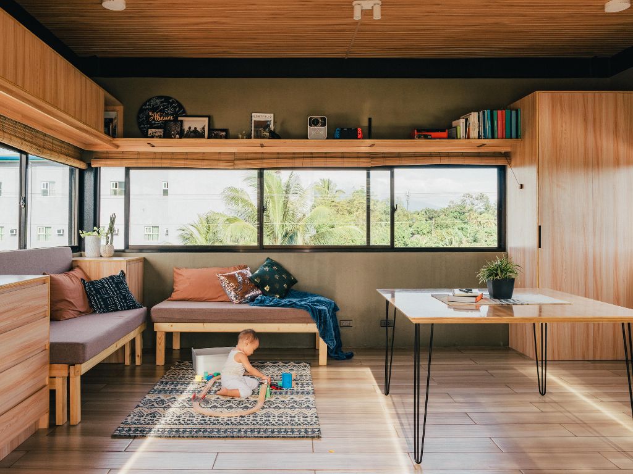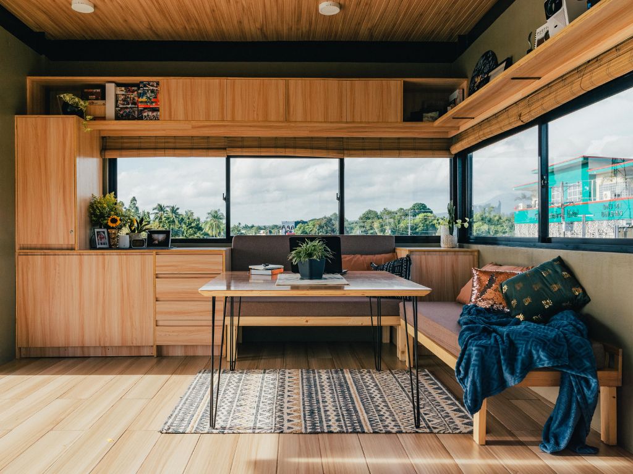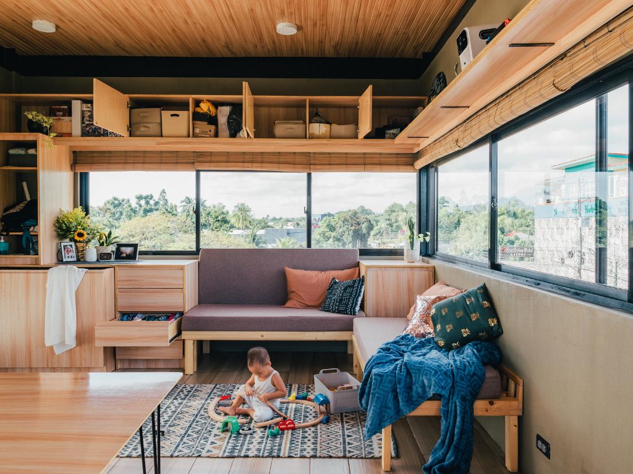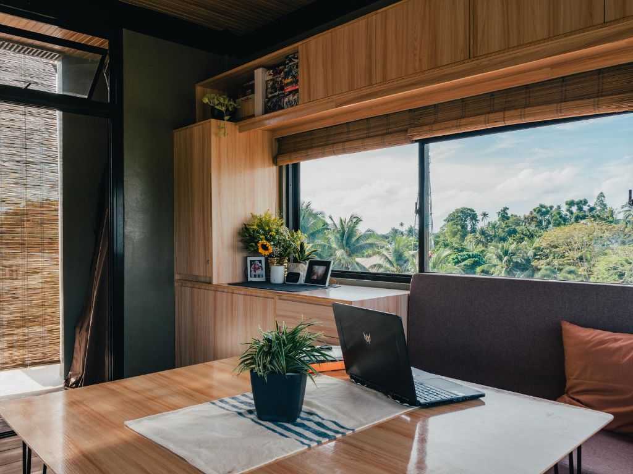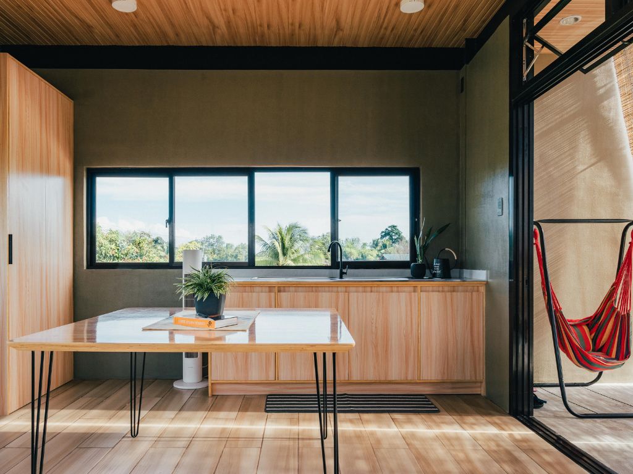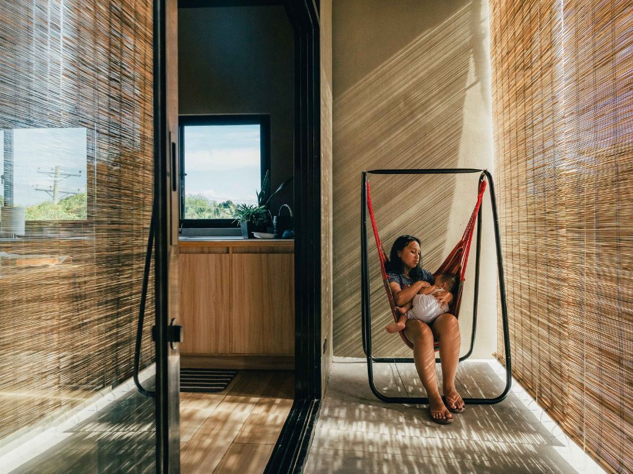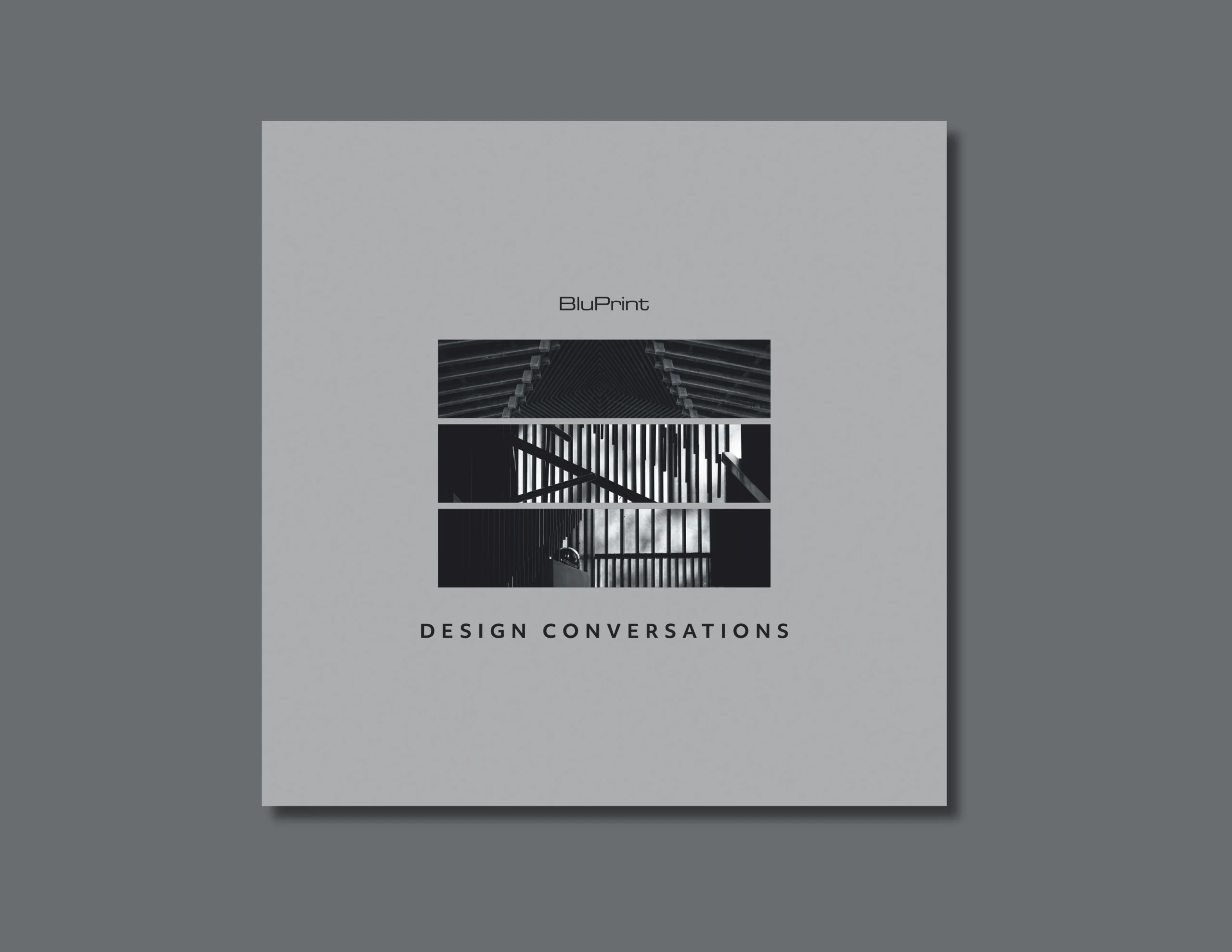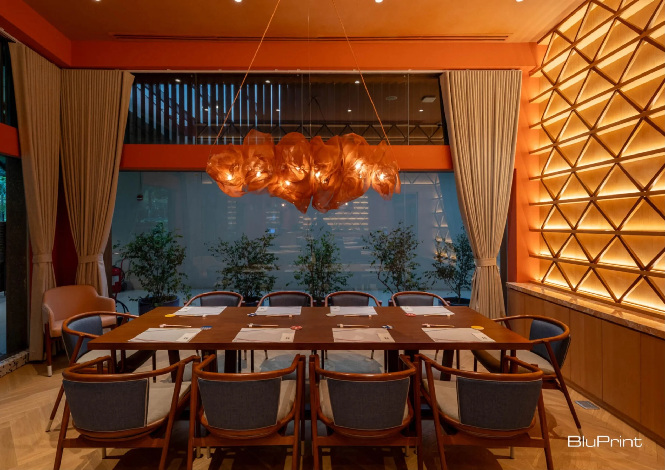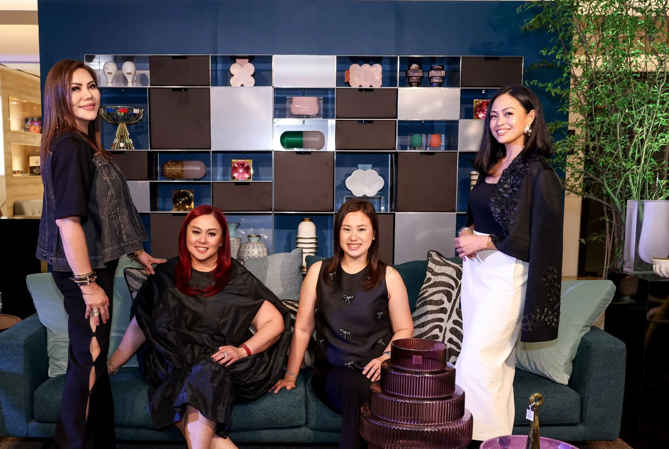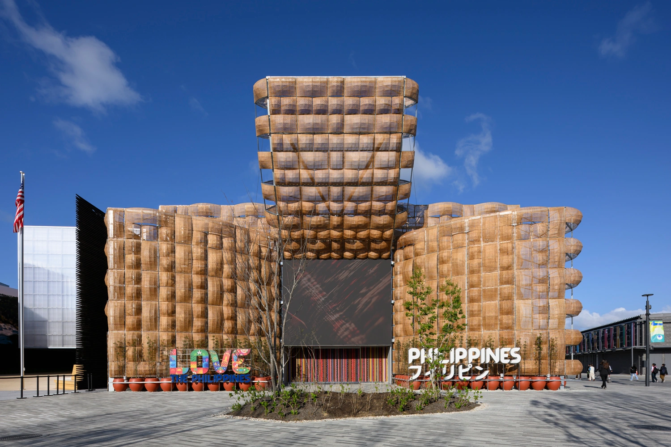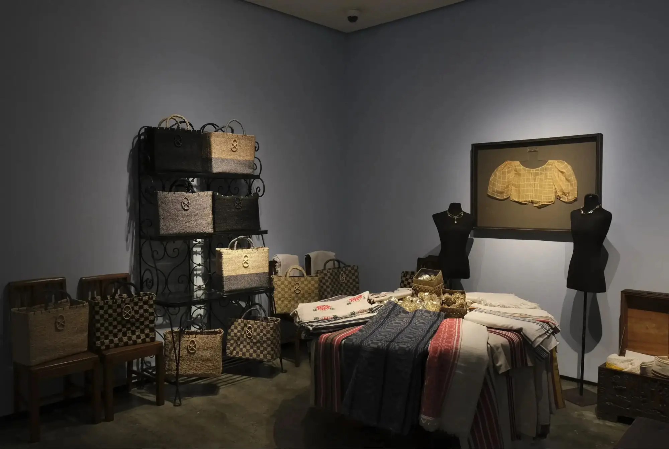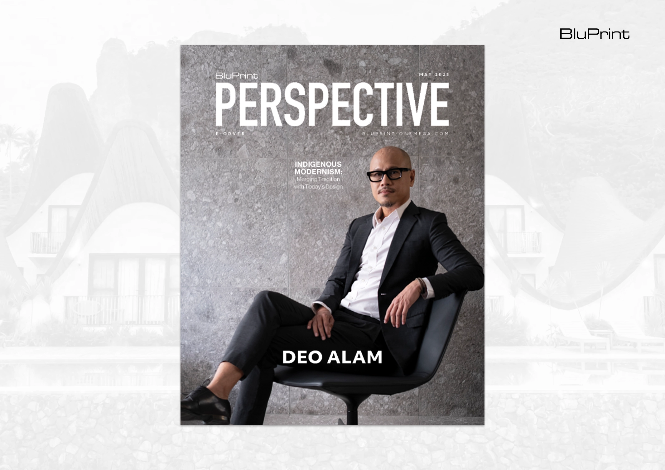“In the world of architecture, every structure is an invitation for a conversation.” This guiding principle is exquisitely captured in BluPrint’s highly anticipated new book, “Design Conversations,” slated for release this month. This special publication commemorates a quarter-century of BluPrint’s dedication to architectural excellence, insightful dialogue, and the profound appreciation of the built environment, offering […]
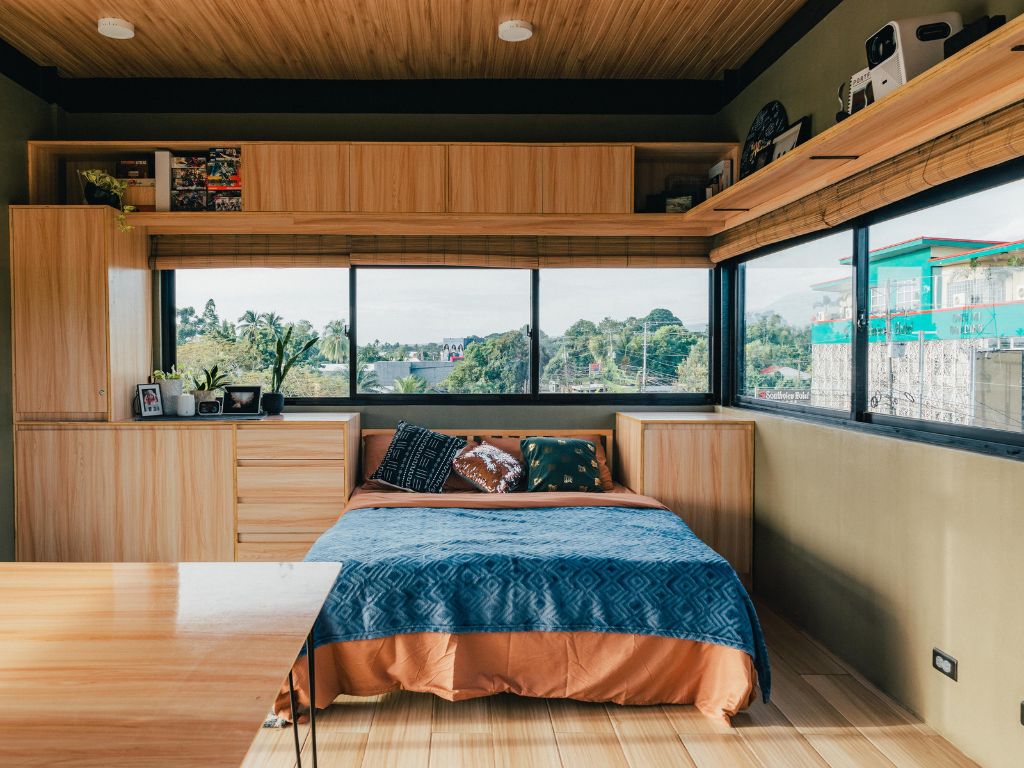
Nest 2: A Dynamic Studio That Adapts to Its Users
In this post-pandemic society, many young professionals are opting to work from the comfort of their home. This is not so different in Zandas and Edith Architecture‘s own professional practice. As young freelance architects, Zandas and Edith Abenes took on the challenge to re-imagine their work from home set-up, and weaving their daily routine into the physical layout of their space. In this project, the two young architects transform a 17 square meter space to accommodate their daily work-life activities.
A Scenic Place Above the Trees
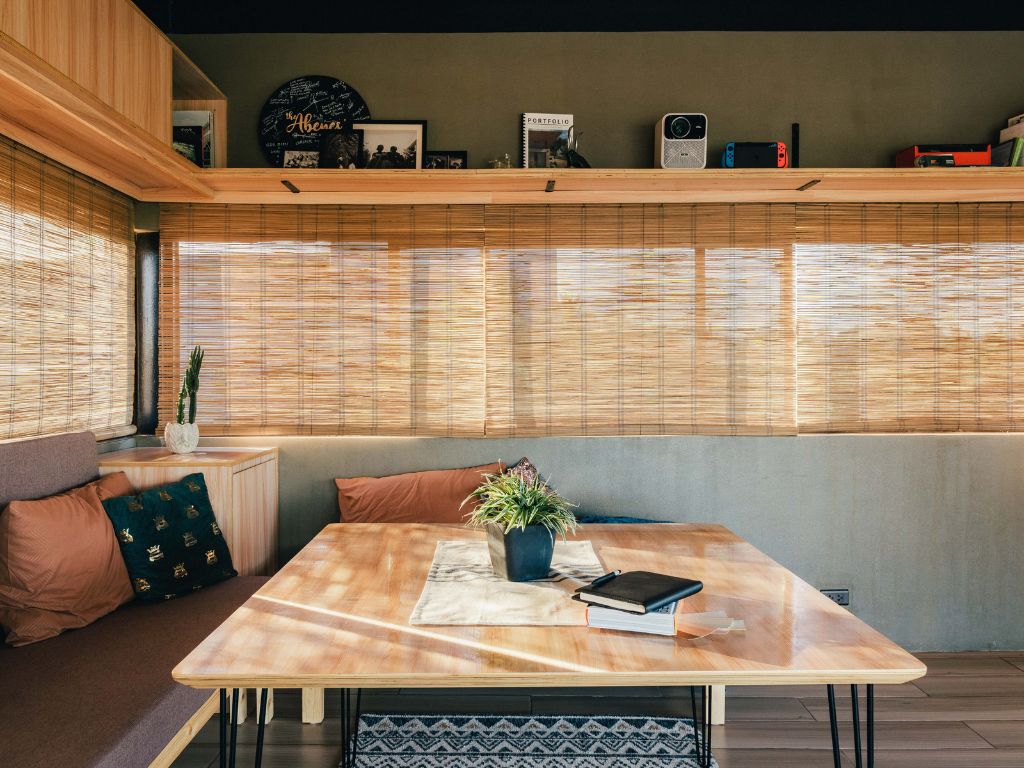
Located at the 3rd floor level of a family residence, this home office sits above the surrounding tree line in the urban area of Dumaguete City, Negros Oriental. At this altitude, the space enjoys free-flowing Amihan and Habagat winds and wide scenic views of the trees and sky. As part of a larger residential structure, they share amenities such as the toilet and bath, and communal areas among family members.
Wide corner ribbon windows at the west provide views of the mountains and street, taking in strong Habagat winds from the southwest and cool Amihan winds from the northeast. Bamboo blinds filter direct sunlight, and together with warm wood and concrete materials, create a cozy and inviting space. Large sliding doors open up to a roof garden at the southeast and extend the interior space to the outside. Floor to ceiling bamboo blinds installed along the roof eaves create an intimate transitory space between interior and exterior.
An Ever-Changing Space
In Nest 2, the architects experiment with transforming space as their daily activities evolve from working, playing, and taking rest. With this limited 17 square meter space, they can reconfigure the custom multi-purpose furniture to accommodate sleeping, working, and the in-betweens, while keeping the space open and comfortable. Modular furniture, such as the pull-out bed/ bench combined with a dining/working table gives them a variety of functional configurations.
The cabinets which surround the windows fit all their personal belongings: a large roll-out drawer for hanging clothes, overhead shelves for books, plants and memories, and a large work cabinet for containing a shared desktop computer and office items. Smart lighting is also incorporated, wherein certain lighting conditions support nighttime routines, powering down as bedtime approaches.
By re-imagining the bedroom as a non-permanent element, the entire interior space transforms into an office/ collaborative space during the day, accommodating a maximum of 6 people working on their laptops; and a bedroom/studio apartment during the night.
By using the large sliding doors as a drawing area and the roll-up blinds as projector screen, the space also serves as an informal lecture classroom, accommodating 15 students inside, and up to 20 students outside. The roof deck, being an extension of the interior, is a multi-functional communal space that also supports work and play activities such as client meetings, plan mock-ups, family parties, and outdoor play.
The Way We Live
Nest 2 is more than a custom space. It is an experiment of how they live. Architecture shapes us as much as we shape architecture. By living in transformative spaces, Zandas and Edith build an active routine and not just passively existing in it. It encourages the user to keep a clean home, as it is also a place where people come and go. The act of moving furniture, rolling the blinds up, or simply sliding open the windows to allow natural elements to enter, makes this space and living in it dynamic and ever-changing.
Photos by John Edward P. Supat.

Read more: Burt Little Home: Small House Design by the Sea

