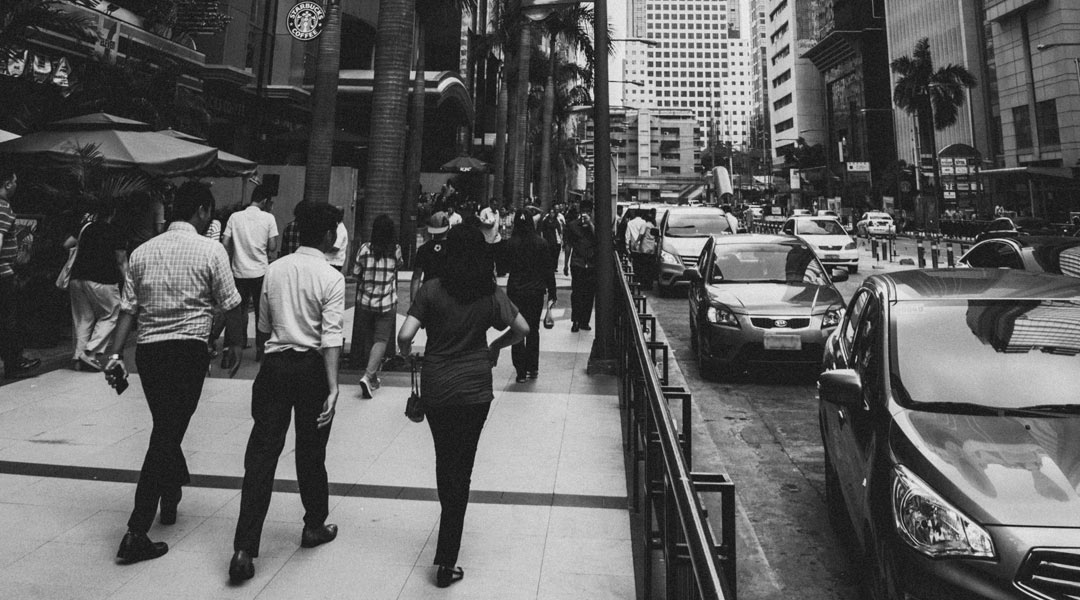
The politics and problems of placemaking in the Philippines
We’re seated outside Coffee Bean beside Ortigas Park, a patch of green sandwiched between two of Ortigas Center’s oldest towers. Noon and night, the scene is the same. Office workers walk hurriedly along the path edging the green that lets them cut through from Ruby Road to Emerald (now F. Ortigas, Jr. Road), then Garnet.
People walk the path to get to somewhere, and people sit because they can. It is the most pleasant place to do so in Ortigas CBD where you don’t have to buy something first or show the guards you have official business being there. The place was ‘made’ many years ago by Paulo Alcazaren, who has been practicing placemaking in the Philippines and abroad for close to four decades. His landscape architecture and urban design firm, PGAA Creative Design, is design consultant for the improvements of Pasig City CBD.
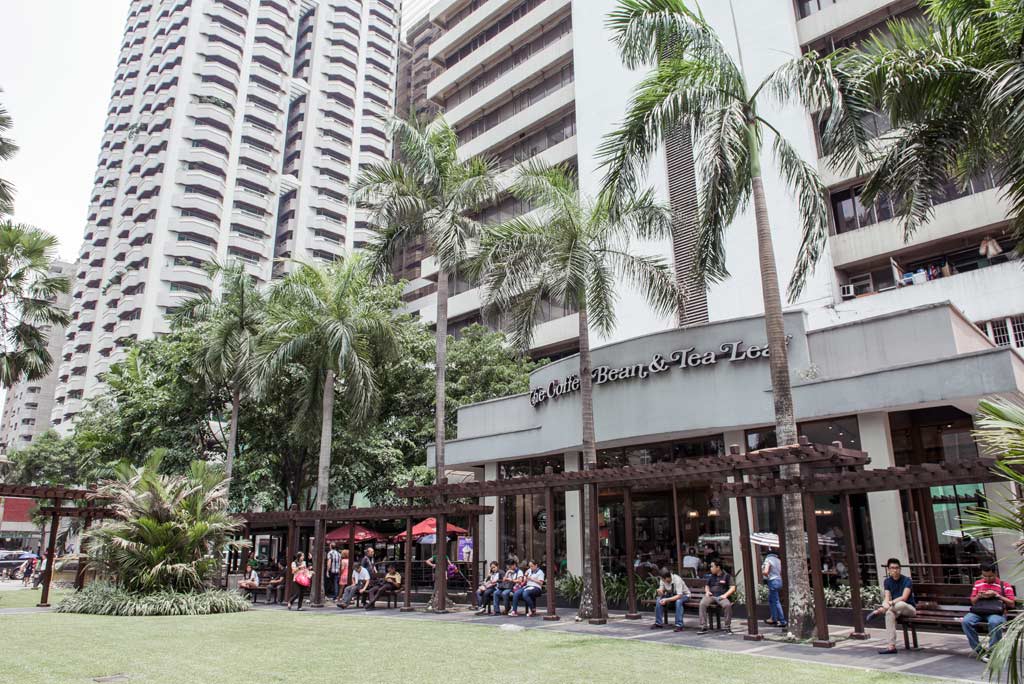
“The process of placemaking in the Philippines or Metro Manila context is problematic,” Alcazaren dives into the interview, answering one of several questions emailed to him days before. “I’ve been in a lot of workshops with local communities like the Urban Design Initiative in Makati, which aims to improve the capacity of local barangays to envision and build these places. Often, these workshops are inadequate in duration and context. The one in Makati (and I believe in QC) are good starts, but there’s little follow through, and barangay officials are limited by their three-year terms. They all look for low-hanging fruit projects, when the problems of sustainable urban placemaking are of a larger scale and longer term.
“Many of these longer termed, larger scaled solutions require drastic physical changes in urban fabric and the governance framework of the places that need ‘fixing.’ Many of these barangays are also informal settlements, which bring a whole new set of challenges, mainly the lack of actual space needed to create the public realm—parks, plazas, sidewalks. It is the public realm that is the essential glue for place making. It is the yang to architecture’s—the building’s—yin. There is no balance in urban compositions if you do not have both in pleasing and functional proportions.
“Of course, in private developments, you may have more opportunities for good placemaking, but these spaces are quasi-public; and placemaking in this context is an excuse to channel people to malls or F&B—not necessarily a bad idea, but often, if these ‘places’ are successful, then greed for more profit sees whatever there is of the public or quasi-public realm shrink to token patches of green or plazas no larger than a traffic island. Think Eastwood.”
We sip coffee and I ask Alcazaren to backtrack and define first what successful placemaking is.
BluPrint: According to Project for Public Spaces, an New York-based non-profit org that has worked with 2,000+ communities worldwide on revitalizing public spaces, “Great public spaces are those where celebrations are held, social and economic exchanges occur, friends run into each other, and cultures mix. They are the ‘front porches’ of our public institutions—libraries, field houses, schools. When theses spaces work well, they serve as the stage for our public lives.” Do you agree?
Alcazaren: Public libraries—what that? Museums and libraries here are fronted by parking lots, or isolated in fenced-off compounds with little free access. Again, unless these spaces are quasi-public, there is little by way of space or upkeep to keep these spaces civilised or just clean. I’m currently running a project to document Manila’s old plazas and they are wonderful spaces, but ill-designed with layers of borloloy and bad urban design, and abandoned in terms of maintenance, ill-lit, and not safe.
There are good places and bad places. The bad places are the ones that don’t engender good social interaction. That don’t integrate the building and the spaces in the building with the outdoors and spaces outdoors. People want to be with other people. Nobody wants to be alone. Even those who want to be alone, want to be alone with other people around them. The concept of anonymity in a crowd is something that people in Paris look for—you feel part of the city, but enjoy the privacy of your own space. There are rules for people in public spaces. And there are different rules for different cultures, so you have to understand culture, behavioral psychology.
Place makers—urban designers and landscape architects—need to be adept at urban sociology. Essentially, you have to be good observers to design a place. But first, of course, you have to experience a good place. One of the advantages of travel is you get to experience different kinds of places.
So a good place is?
Where you can interact with people with a set of rules that you understand. It must be people-friendly. You don’t have extraneous elements like cars. And if you do, then the cars have to follow rules, which happens in Italian piazzas—the cars slow down for people instead of the other way around.
A good city is a story told. You’re being told the story as you experience it, as you walk it. It must be a walking experience. At the pace that you’re walking, you interact, you experience, and the experience is pleasurable. If you had to walk from one end of Emerald Street to another, and there were no cafés, no life, and everybody entered through the back of the buildings, you’d have a row of blank façades that are cold and alienating. Also not secure. Like the old Makati, which had nothing at the ground level—nobody walked there at night. The best places are those that have activity at the ground level.
Emerald followed the bad example of Ayala in being a much too long street with no mid crossings that allow pedestrians to cross through to the next street. Makati’s blocks are too long, with no mid-block crossings, because the planners thought everyone would come in cars and park in the back. If we didn’t have Ortigas Park, everyone would have to go to the very end of Emerald to get to the other streets parallel to it, because most buildings don’t allow people to cross through.
How long should blocks be?
Like a New York City block—80 meters. And they put alleys and alternate streets so people have more options to get in and out across town. One block here is about 120, 130 meters long.
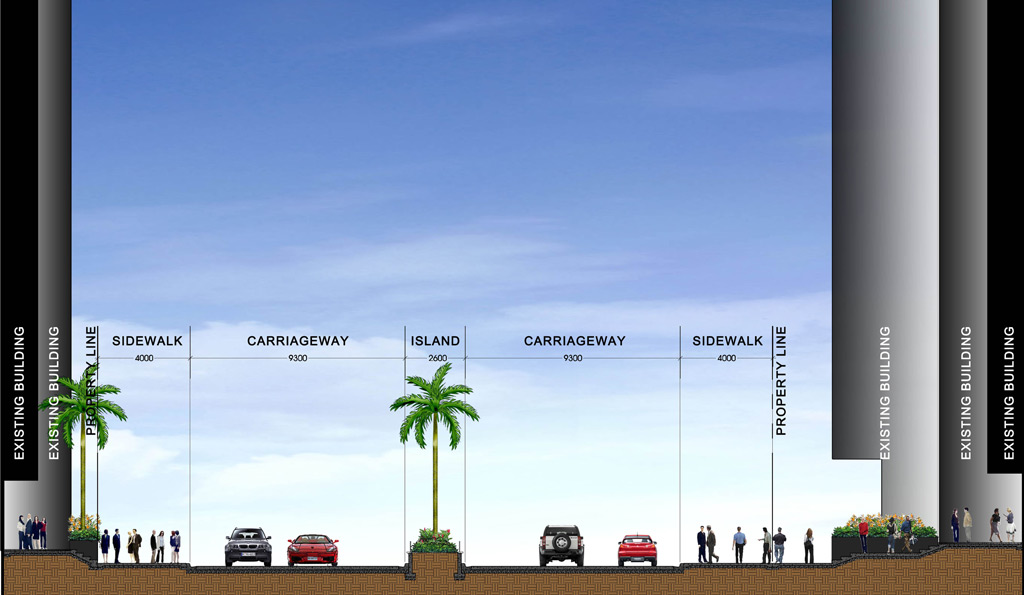
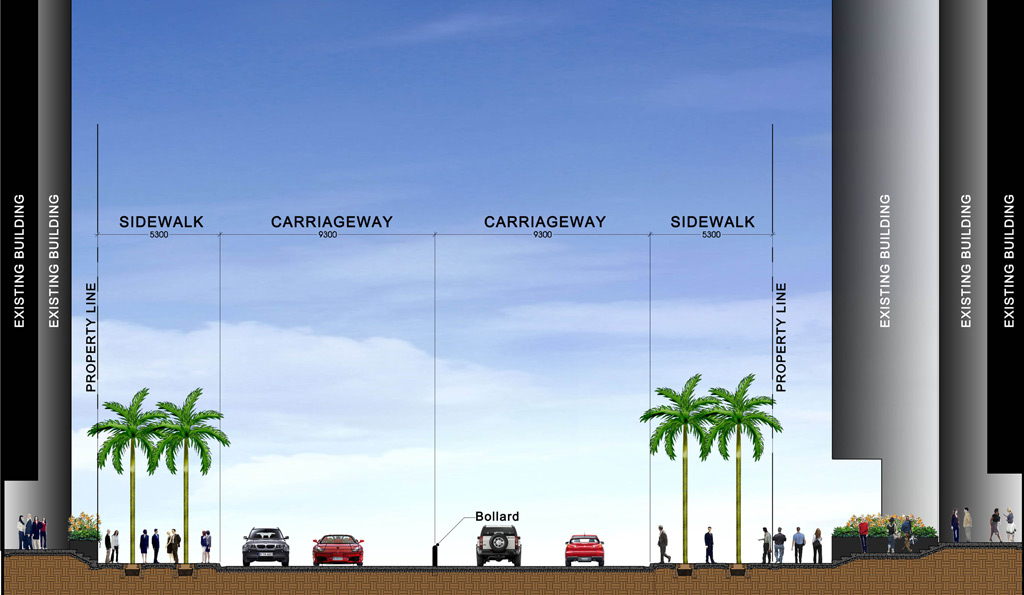
What was the impetus behind the work on Emerald?
Improving pedestrian mobility reduces the need to take shuttles and cars. A lot of people need to walk from the MRT [ADB Station] to the buildings here. Yet because of the bad connectivity, they still take the jeeps and FXs to go to Garnet. So the whole point of improving streetscape is to reduce the friction to walk. Ideally, you walk on wide, well-paved, well-lit sidewalks, which use shade tree planting. I got a lot of flack for not using shade trees, but we couldn’t plant anything bigger because of the utilities—fiber optics—underground. There are utilities running all over the place, and shade trees require much larger spaces for their root balls. For the most part of the day, the street has shade because of the two rows of buildings.
Now the sidewalks on Emerald were wider than most, but it can never be too wide, especially with buildings this high. We’re looking at sidewalks five plus meters wide, like Ayala, in order to meet the carrying capacities in proportion to building height. There’s a proportion, which we never follow. Look at the rest of Manila. There are no sidewalks, but your buildings are 30 stories, so the streets are shared by cars and people. Other basic requirements: good pavement, para hindi ka matapilok, and good lighting—although here they put sodium, which is good because it increases contrast, but it’s for highways.
Wasn’t the intent to make Emerald pedestrian-friendly, especially on weekends?
Exactly. We could have doubled the sidewalks, and not lose carrying capacity for cars. I had a hard time convincing OCAI (Ortigas Center Association, Inc.) to widen the the sidewalks. The street lane widths are 4.5 meters. In Europe, for 100 kph traffic, the lanes are 9 feet—3 meters wide. So I said, let’s remove the island, we gain a meter, and that’s how we convinced them to widen the sidewalks.
Why are there railings?
Kasi meron sa Ayala. Kung anong meron sa Makati, everyone wants. But Ayala is a different situation from Ortigas. Ayala Avenue is a thoroughfare with heavy traffic, and for safety reasons, the railings can be justified. Studies have shown in areas of lighter traffic, railings have no use. If the railings were not here, then on the weekends, when Emerald is car-free, everything would be a public space.
They’re hateful.
Yeah, it’s bad. It eats so much of the first foot of space. But the good thing is, eventually, it’s easy to cut off. Cut it off, put it on poles, you have a trellis! I’ve actually given that proposal!
Placemaking is political. For this project, we needed OCAI’s approval because this street is essentially private. They wanted that flying bird railing design because they paid for that logo ten years ago. Ayala, they gave the street to government, so it’s a national road—that’s why the paving is bad. But the sidewalks are under Makati Commercial Estate Association, and MACEA has a fund to which members all contribute.
Fixing Ayala’s sidewalks cost 250 million. We removed the acacias, replaced them with ditang, moved the planters to the edge, and then spent 100 million re-configuring utilities underneath. Making places is not cheap. It’s also technically difficult. People think all you do is widen the sidewalk and plant some nice plants. It takes as much effort in design and engineering as building buildings. Construction is another issue.
The biggest problem with placemaking in the Philippines is a lot of infrastructure that involves streets are designed by engineers and built by contractors who have no experience in making places. It’s like giving a writer an outline, and then being floored by the result because jejemon comes out—like those railings, which weren’t part of our design. They have experience only in making streets—crudo yan. For them, detailing is not important, because you don’t step down from your car. But in a sidewalk like this, even one fourth of an inch matters.
Take the ramps for PWD. Initially, they just chopped them out of the sidewalk. No can do! The ramps must slope down from the sides and transition gradually. What we have now are world-standard PWD ramps.
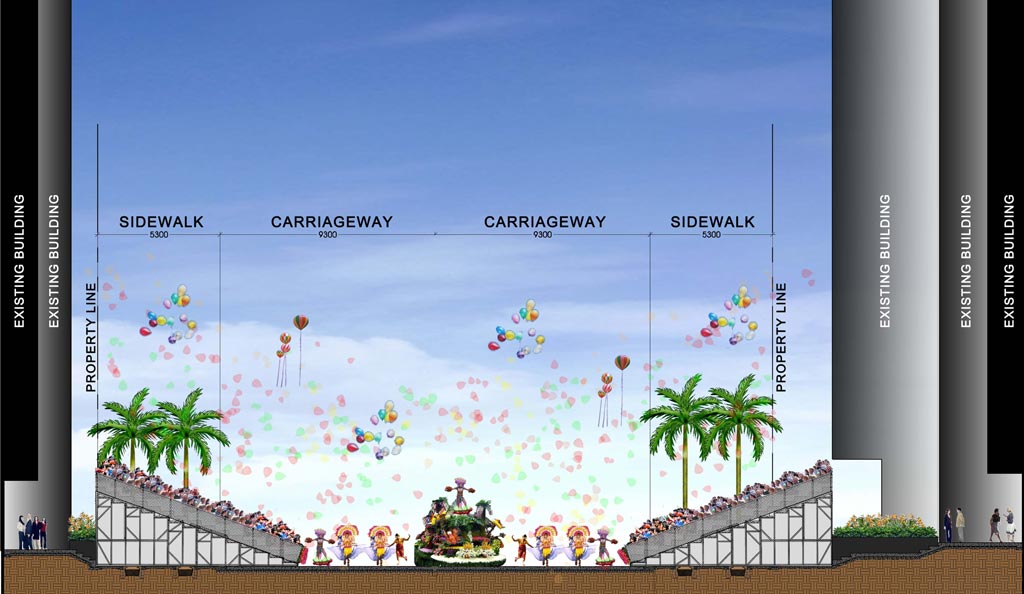
Have you removed all those ugly mismatching light posts on Roxas Boulevard?
Yes, they’re going to be donated to the inner districts.
Donated! Must we inflict them on others?
The big problem in all of these things is lack of stakeholder engagement. In contrast, the good thing about the Esplanade in Iloilo is that Senator Franklin Drilon made sure there was stakeholder engagement.
How did Drilon secure that for the Esplanade?
He asked us to make three schemes. We met with all the stakeholders in Iloilo two or three times a year, we ask them what they needed, what they preferred. For the contractors, we gave them a one-day workshop. We showed them examples of nice places—although the people they sent weren’t involved in the project, they just came for the free lunch. But it’s a success because everybody loves it—a limited success. What you see is around 50% only of our design input.
The contractor got the free-flowing curves, but they thought it was a road and put curbs. A walkway does not have curbs! Curbs contain the water and direct it into drains. The ideal pedestrian walkway with planters on the sides is you drain the water to the planters so that the plants get the water! It’s so basic that we just hit ourselves on the head. So my next cycle of talks when I go back there is “Lessons learned.”
Why do they have to “get it?” Why can’t they just follow plans?
That’s what Senator Drilon says. It goes down to people not understanding what placemaking is. The purpose of placemaking is to create places enjoyed by people. We’re not building a road, we’re building an esplanade, where people are supposed to walk for pleasure. Then there’s the usual problem of government bureaucracy and making do. When we first checked the planting, it was all really ridiculous stuff. Instead of 6-meter trees, they were barely one meter. Everything was rejected. We asked the subcontractor, and he said he was given only 300,000 pesos for a first installment out of a multi-million peso order. Of course he could not find anything to fit the bill.
I got a lot of flack for not planting endemic species. I said, show me where I can get endemics of the size that we specified, and we’ll put them in. All the suppliers and contractors say they can’t find them because nobody grows them. And if we do find them, the people’s expectations have to be managed. They will take 15 years to grow. So the compromise is, as with park and building design, you have an initial planting that is with fast growing trees, and then you plant the longer-term endemic trees in between.
People also don’t realize that you have to compromise between the needs of the trees and the needs of the people using the space. Like, they’ll say, “O, bakit ang tigas tigas na naman? Bakit ang lapad lapad ng Esplanade?” Because at peak loads, you have thousands of people running up and down that thing.
That’s also the criticism I get when I design plazas. Ang tigas tigas! But if you go to Paris, everything’s paved. It’s just the trees that come out of the pavement because the plaza has to accommodate events, and when you design a plaza, it must be able to contain a target number of people. Ideally, a good city plaza must be able to contain two or three thousand people. Slightly larger plazas, between five and six thousand. And then after that, ten. This has to be connected with a network of spaces that contribute to a program of use of public space.
Now, you can build plazas and public spaces, but if you don’t have people to manage them, then they will not be pleasurable. The software is the ability to manage the spaces and the hardware. There must be an authority. And you will also find that you will have to educate the people that use the spaces. When we design outside spaces, I tell the developer, “I want to talk to the eventologist.” There are a lot of lessons to be learned from the way events are held in different places. And yet the developers don’t see the need to get all of this feedback to the designers.
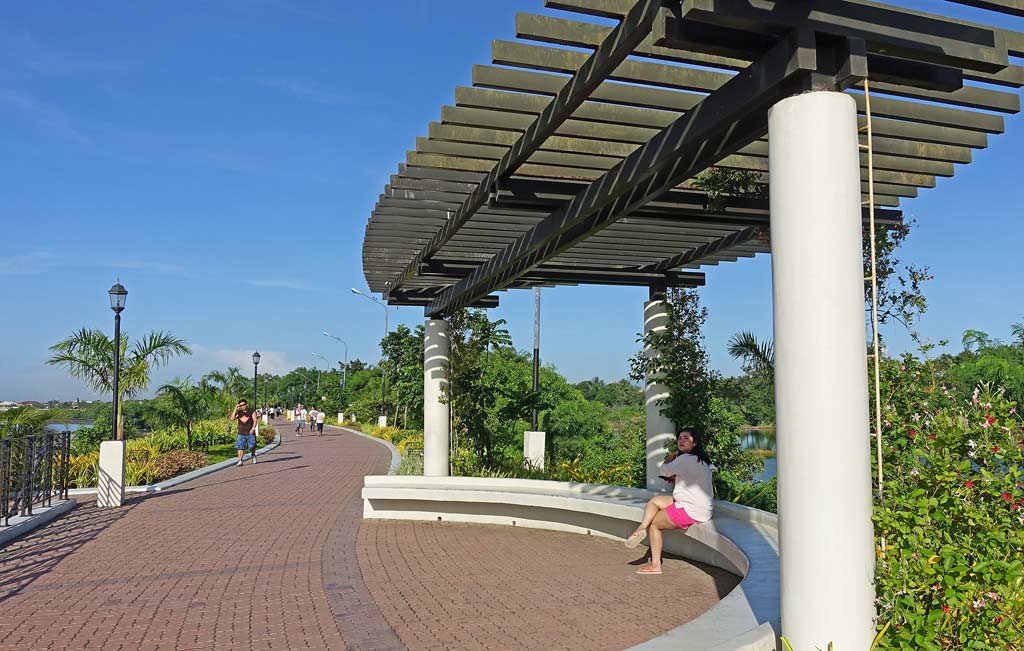
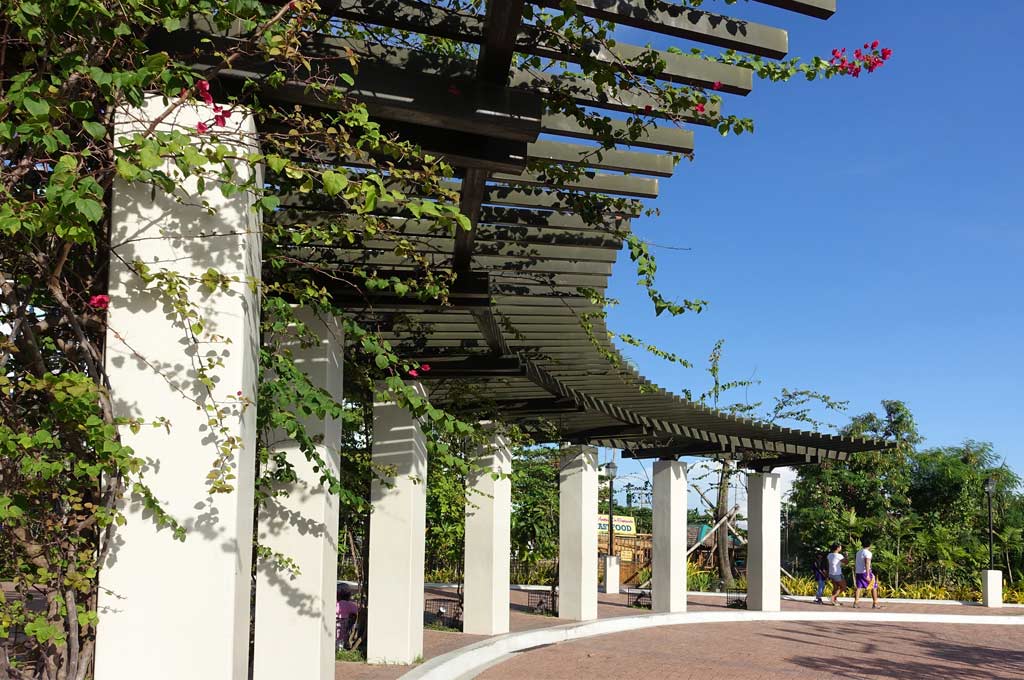
Would you consider the Esplanade your biggest success?
Like I said, limited success.
What would make it a bigger success?
If the owners of the land, those who develop along the Esplanade, would open out to the public spaces. It has to be a string of pearls. We have the string, but where are the pearls? They are the public spaces around which you cluster your buildings, where you entice people to go into your development.
I’m trying to convince the local government and developers to spend money to create an interface. What’s there now is a ditch. I said, let’s put steps, let’s make a nice interface, so people can get to the Esplanade through the restaurants. But no, they won’t have it, they treat everything as private. They don’t see the opportunities for integrating spaces. Space as a concept and its translation physically, in urban design and landscape architecture, is totally beyond people’s imaginations and understanding. Thankfully, there is one small row of restaurants that used to face Smallville [a subdivision] that now opens to the Esplanade.
The biggest story with the Esplanade is before we started, the cost of property was P2,000 to P3,000 per square meter. Now it’s P20,000 per square meter. That’s the classic result of good placemaking.
Were there informal settlers in the area before?
Yes, they were relocated.
So there was gentrification, in effect.
Except that Drilon was able to relocate them fairly near, and with good packages, so no one complained. And a lot of the informals were actually not poor people. The easement had been usurped by beer gardens owned by some of the konsehal. It was not as big a problem as Manila. That’s why Iloilo is a success, a lot of their urban problems are fairly small compared to Manila. The success of Philippine cities will come mostly from secondary cities like Naga, Iloilo, and hopefully, Bacolod because the scale of their problems is not insurmountable, and politically, everyone is aligned, unlike in Metro Manila.
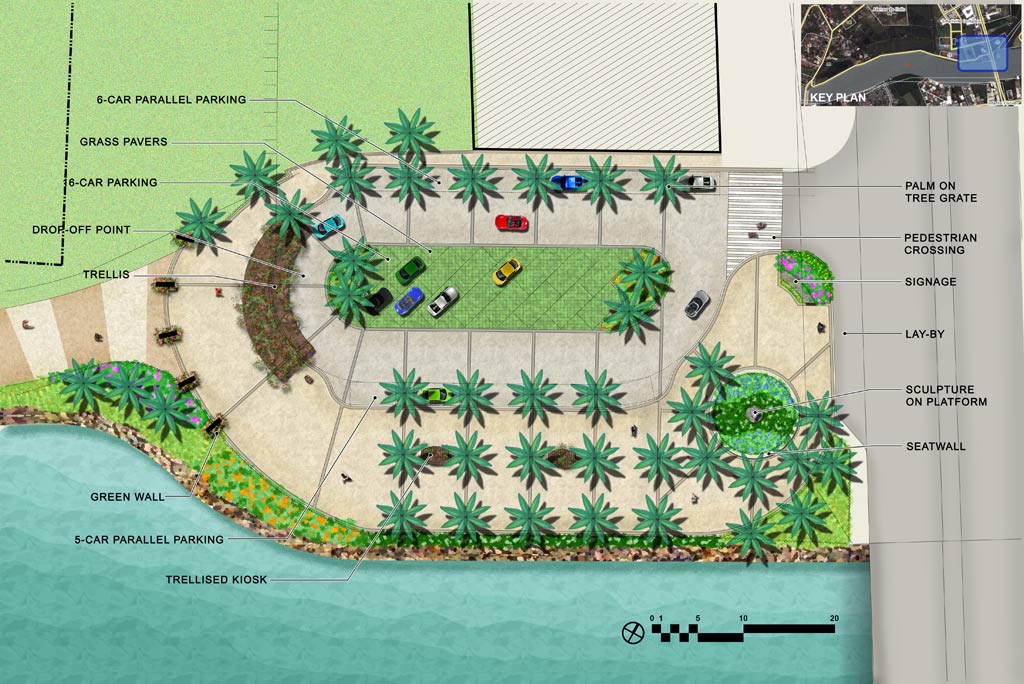
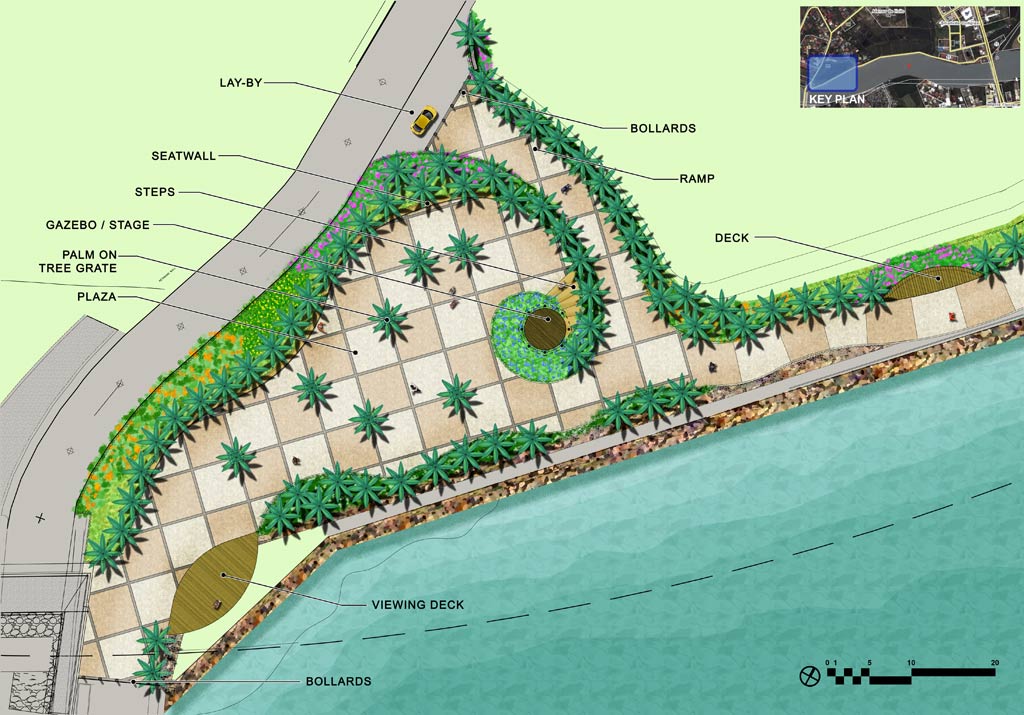
Why aren’t planners, architects and landscape architects more aware of the need for placemaking? People concerned with design seem to care only that the design looks good, and not how it will be enjoyed by people.
The education is incomplete. The focus of Landscape Architecture has gravitated to planting design, and no longer spatial design or urban design. We don’t specify plants, we design spaces outside the building. Architects care even less about spaces outside the building. They are trained to design the structures to contain spaces inside, and most of the structures themselves are designed as iconic, one-off pieces.
Why do I bring that up? Buidings are like nice words, but they do not a sentence make. They do not a paragraph or story build. For us to create sentences and paragraphs and stories, the buildings must talk to each other. They must respect each other, which doesn’t preclude that you give each one a distinctive design or specificity. But it’s following a certain set of urban design rules.
For example, your ground floor height must reach a certain level, which is higher than the second level. You have transitions every five or ten stories, in terms of cornice lines, which you can see in Paris. Your fenestration can be different, but your cornice lines will meet at certain points.
In Singapore, they have what they call envelope control. In the US, the urbanists call it form-based urban design. Yung higis ng gusali follows a certain envelope. You wouldn’t have a Frank Gehry in a situation like that because all he’s after is ridiculous shapes, which really are grating to the senses, and complete failures in terms of placemaking.
How so?
The Disney buiding. Wonderful piece of sculpture. Great for a coffeetable. But it did nothing to boost the city life nor the economy of the district. Why? Because after performances, the people would go down to the basement parking and drive back home. No diners would cross the empty plaza to get to whatever establishments were across the way. It was completely placemaking unfriendly. Compare that to Freedom Square in Melbourne, which allows for activity at the ground level. I hate the architecture, but it’s a lively place because it’s connected to life at the ground level.
That’s what a lot of architects who’re tasked to design building complexes fail to do—to understand the importance of life at the ground level. A lot of them here follow the mistake of the mid-century towers of New York that offset from the road and put large plazas devoid of landscape or furniture. The developers were encouraged to do that because they got incentives to create plazas for light and air. But the owners didn’t want people to linger, so they told the architects, “Don’t put furniture.” A piece of sculpture, yes. So you have a generation of buildings designed with a tower and a windswept plaza, which is being followed here. The Zuellig is a classic example of a technically excellent tower but its plaza is useless to anyone because the security guards won’t allow people to linger.
A good looking place is dead without people.
Exactly. Let me paraphrase Jan Gehl: “An endless number of green buildings does not a sustainable city make.” If you want to read up on placemaking, read Jan Gehl, Jane Jacobs, James Howard Kunsler or Christopher Alexander. They all believe that places must be designed for people, and that without people, there can be no sense of place. ![]()


