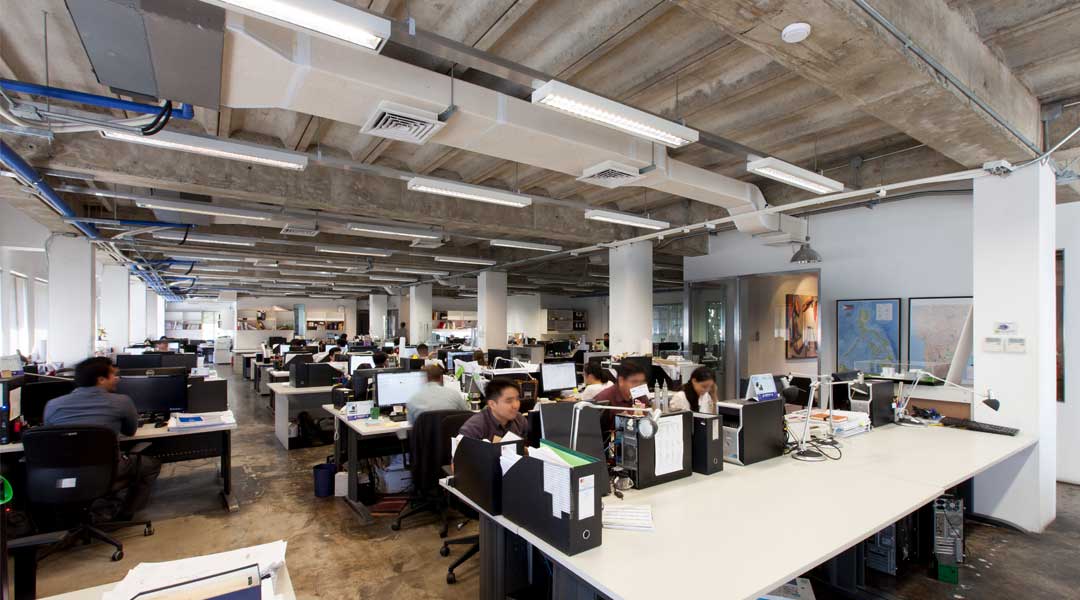
Freedom, responsibility in equal measure at the Rchitects Inc. office
Most people advise against judging based on outward appearances. In the case od the office of Rchitects Inc., however, what you see is what you get. Exposed ceilings and floors, bursts of color at every turn, and natural light streaming in from large windows all give the two-floor office an aura of casualness and liberty. For principal architect Bong Recio, that, among other things, has always been what the firm is about.
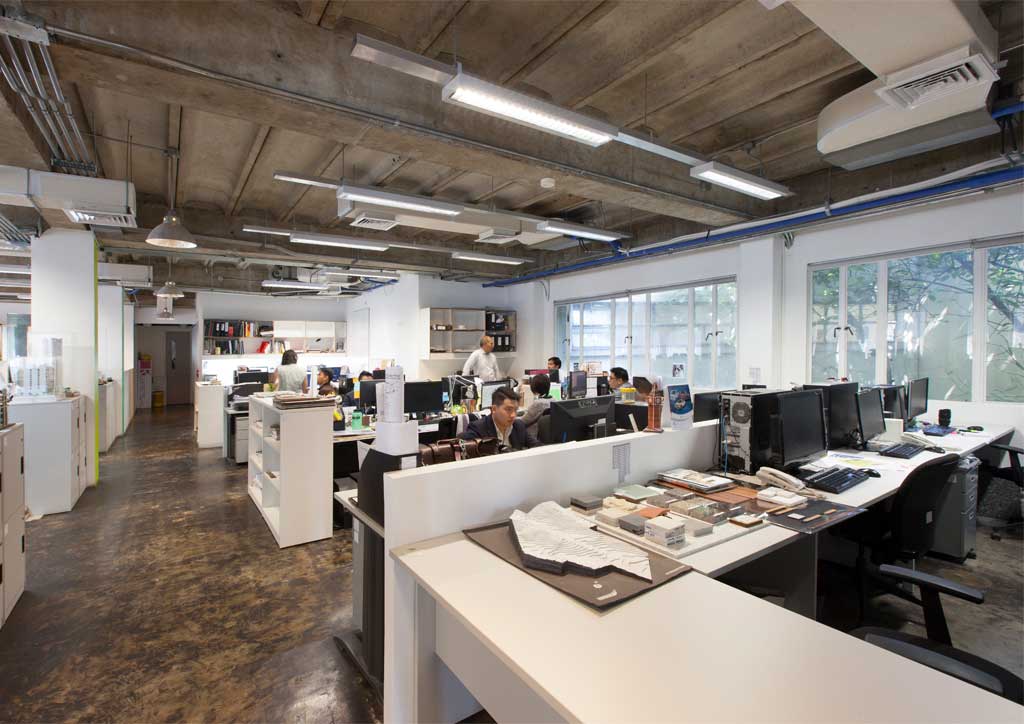
“Here at the firm, I lead by example,” says Recio. “I don’t like a very serious atmosphere. I’m a very informal person, I like to joke around a lot.” Industrial, open-plan and relaxed office designs are currently in vogue, but Recio was ahead of the trend, renovating the third floor at the Reliable Building in Makati in 2011 then extending to the second floor in 2014. He stripped off the ceiling boards to reveal a precast structure that reminded him of ceilings at the University of Santo Tomas, his alma mater. Then he removed the vinyl flooring to expose cement slathered with alkitran, a kind of asphalt used as glue for flooring.
READ MORE: The progressive and evolutionary minds behind 1/0 Design Collective
By stripping the surfaces bare, the integrity of the structure was revealed. “It just sets the tone, especially for clients who come here,” he says. The space is brightly lit, unobstructed by cubic walls. The door to his private office on the third floor is open to anyone who wants to talk. He regularly leaves his room (not a corner office, which he deems “overrated”) to walk the floor and chat with employees.
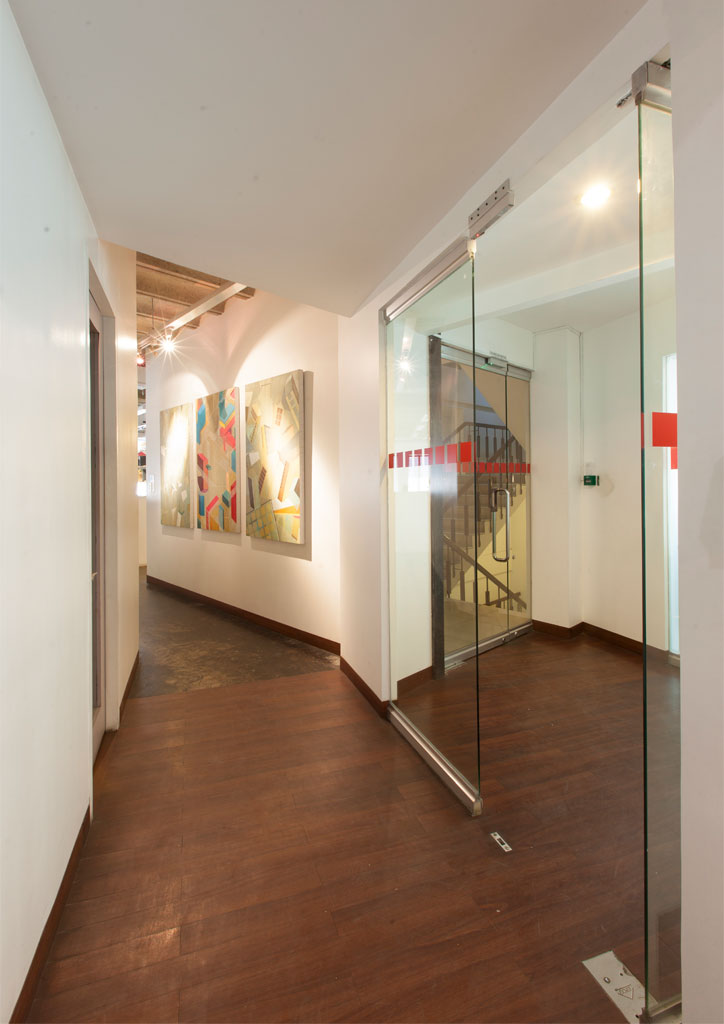
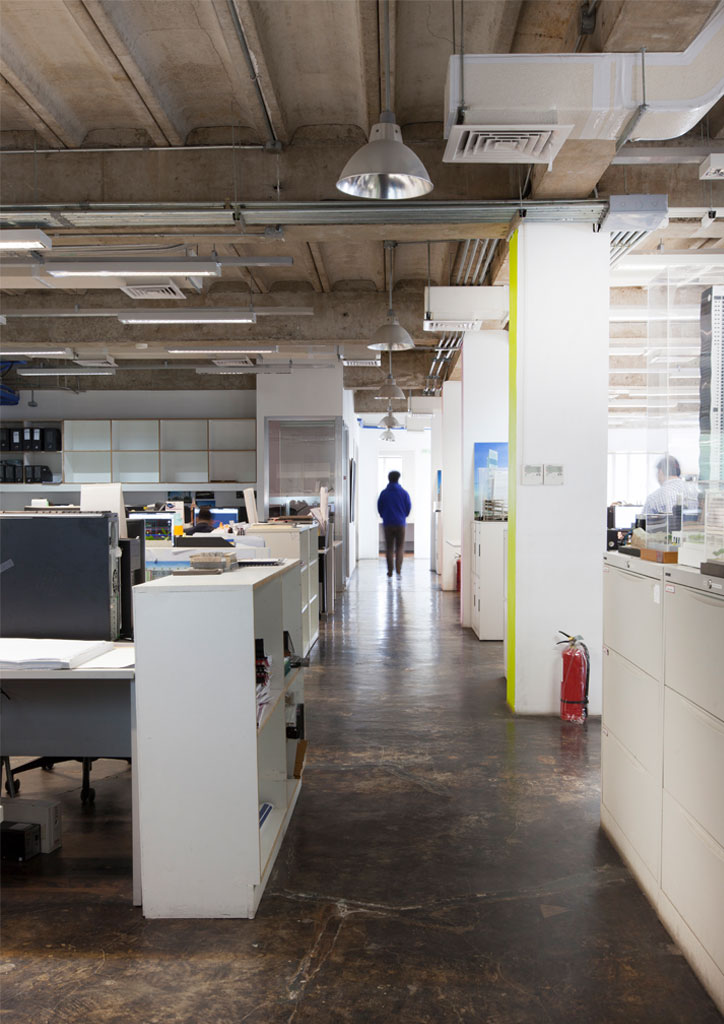
Other than establishing a balance between serious and casual, another important thing for Recio is freedom. Separation anxiety and all the tedious legalities notwithstanding, freedom was what he first thought of when Recio+Casa demerged in 2008. “Before we separated, Meloy (Casa) and I would consult each other all the time. Then all of a sudden, I’m the only one making the decisions,” he recalls. Far from fazing him, his new independence intoxicated him with the numerous possibilities it offered. “I thought to myself, now I can start with a clean slate,” he says.
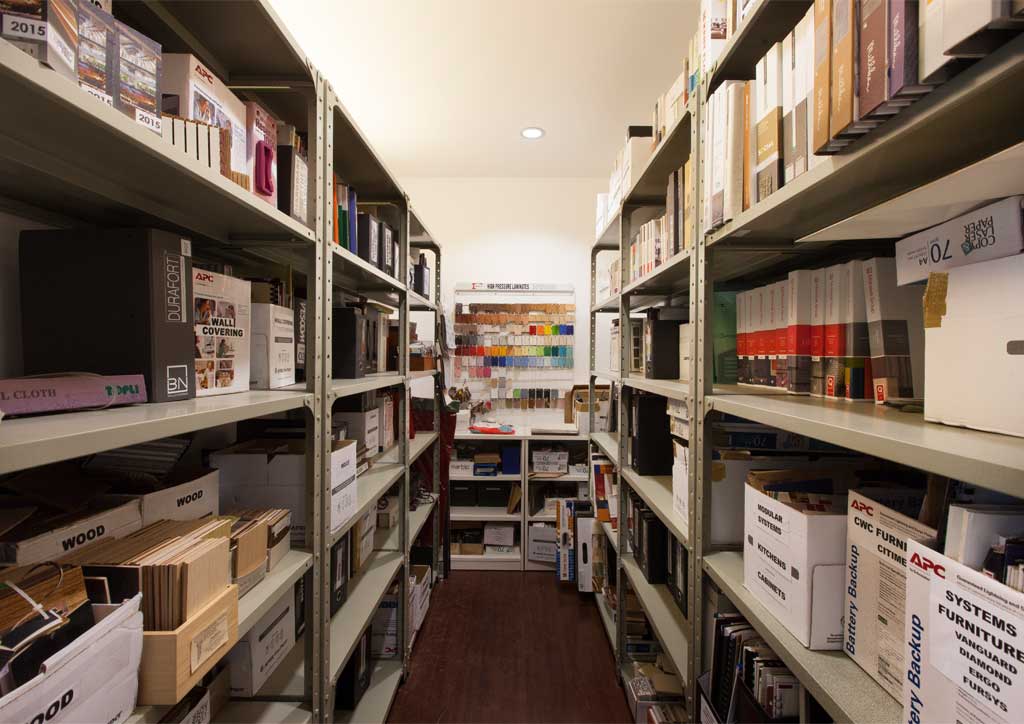
At first, he toyed with the idea of managing a studio-sized office, so he could oversee every single project and be familiar with all of his employees. However, his illustrious reputation and the large number of projects he took with him when he left Recio+Casa prevented that from happening. After the separation, he brought with him the employees working on projects he was in charge of, who then became the founding members of Rchitects.
As more projects streamed in from both old and new clients, Rchitects has expanded to a 100-employee firm busy doing hotels, resorts, high-rises, condominiums, and institutional structures. Despite the split, neither Recio nor Casa found themselves lacking in clients after. “Before separating, we went to our clients one by one to tell them what was going to happen, and many of them actually looked at it positively. They said, ‘Well, instead of just one firm, now we have two firms to work with,'” Recio says.
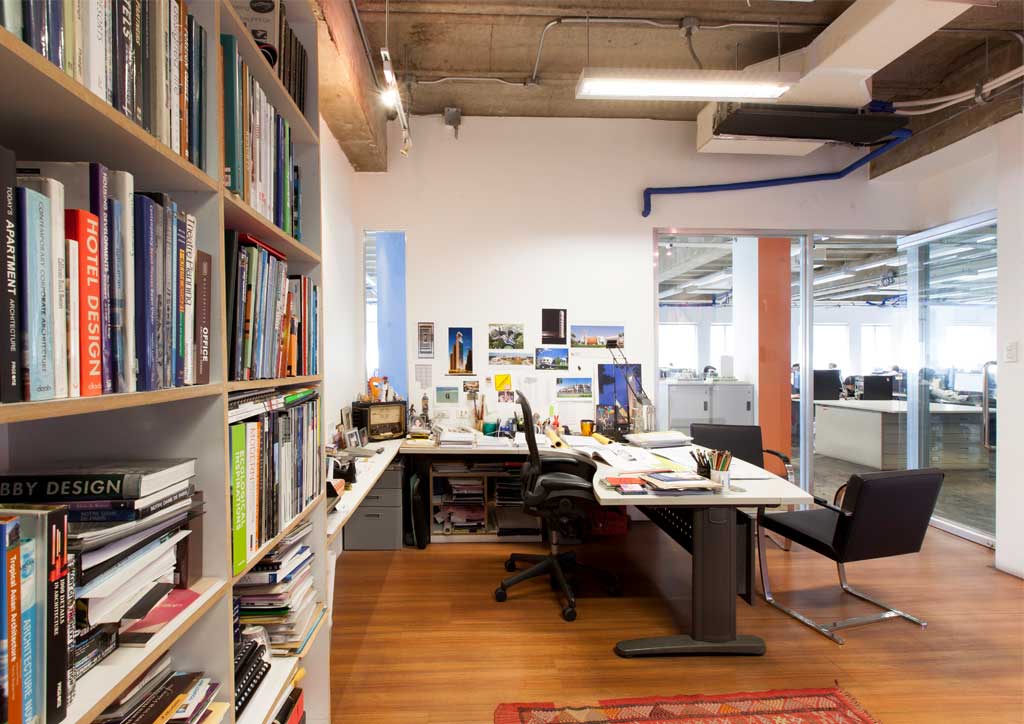
The diversity of projects and the opportunity to explore other avenues of design were the other advantages of starting afresh. “At Recio+Casas, we got pigeonholed into high-rise and condo design work, because there was a condominium boom when we moved to Manila from Hong Kong,” Recio says. He now has more leeway to take on other kinds of projects and push his boundaries further. “Our big break at Rchitects was really the institutional work—the schools and the places of workship,” he says. “To me, these are the projects that keep on giving, in the that they are safe havens. They help educate people and give meaning to their lives.”
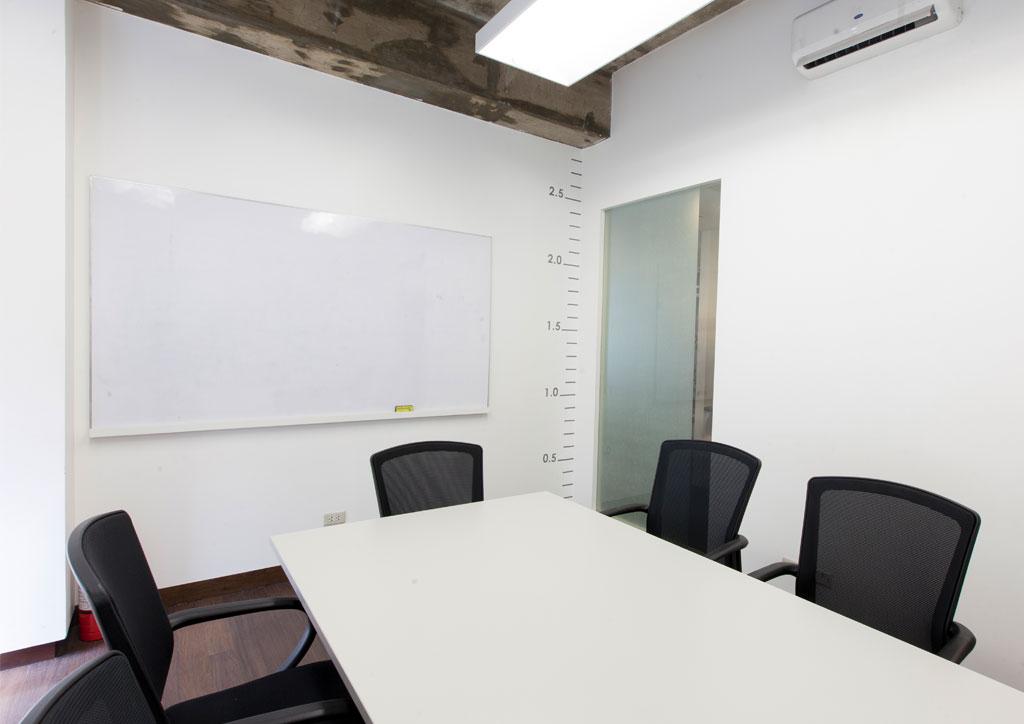
Recio’s reboot was a lot smoother compared to architects building their practice from the ground up, those with no contacts or management experience. “As with any other venture, lakas ng loob lang ‘yan,” Recio says to those looking to start their own firm. Despite some misgivings (“Will I be able to sustain it?”), his confidence and optimism got him through the tough beginnings.
READ MORE: The Anti-Archetypal Office by Park+Associates
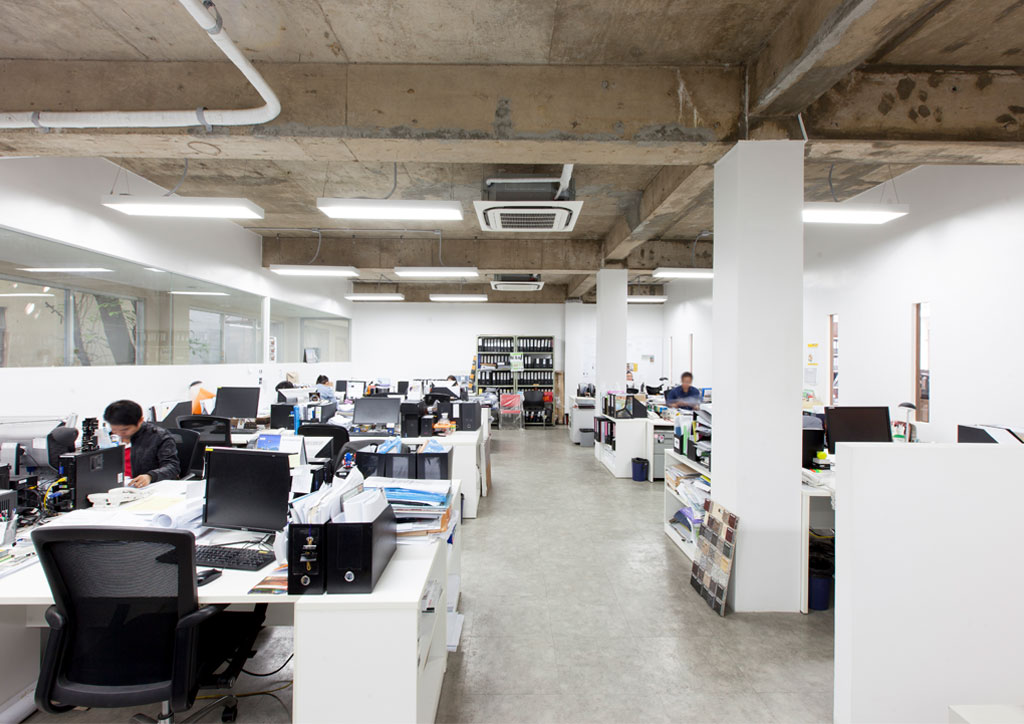
The air of integrity, freedom, and casualness lingers long after one leaves the Rchitects office. The integrity is not just present in the physical workspace but also in the way they practice, evident in the quality of their finished projects. Indeed, nothing reflects Rchitects Inc.’s culture and attitude towards work better than the design of their office.![]()
This article is first published in BluPrint Volume 5 2015. Edits were made for BluPrint online.
Photographed by Ed Simon


