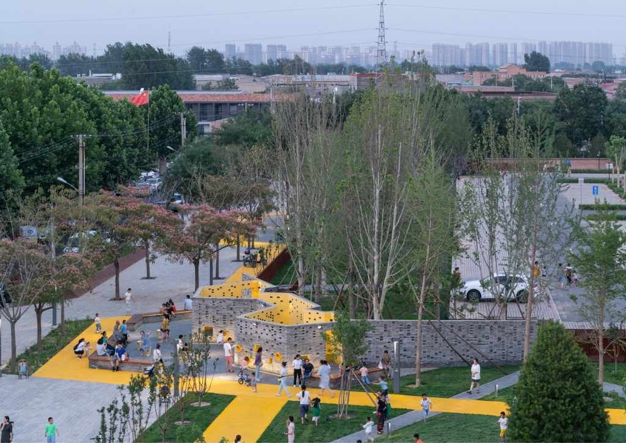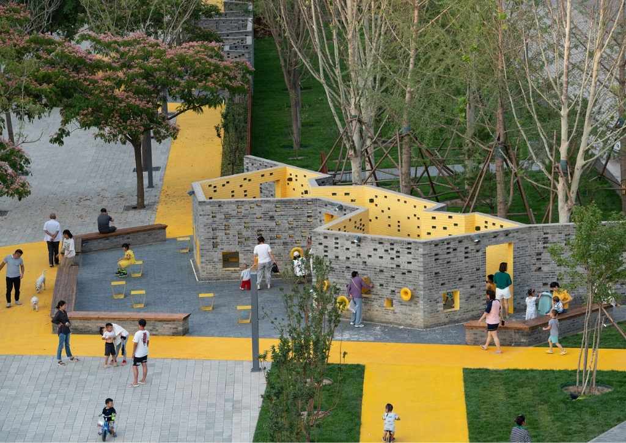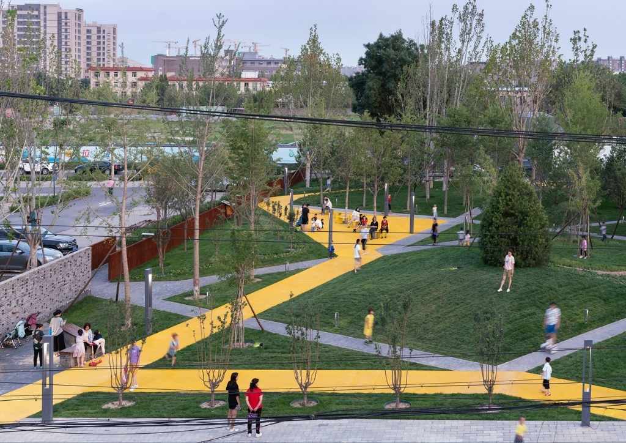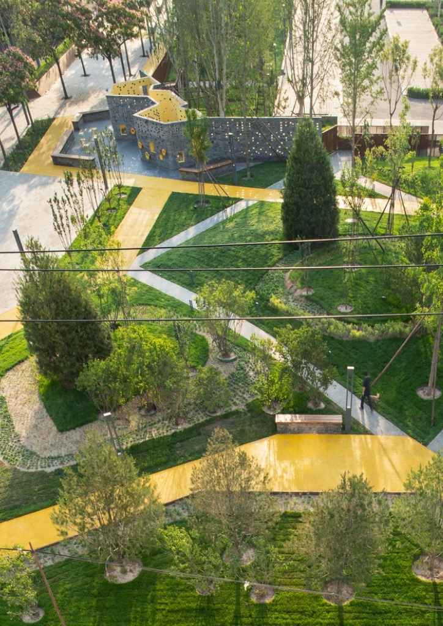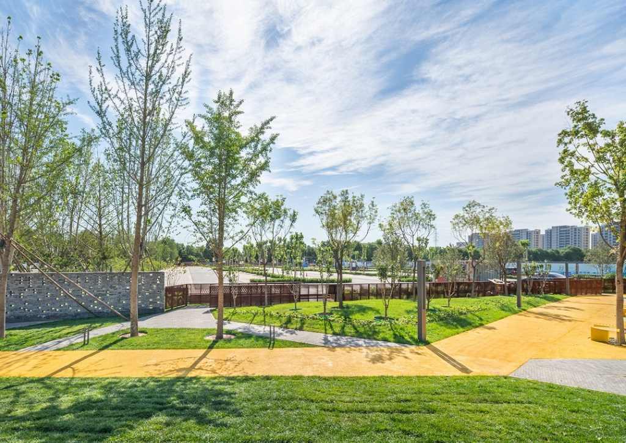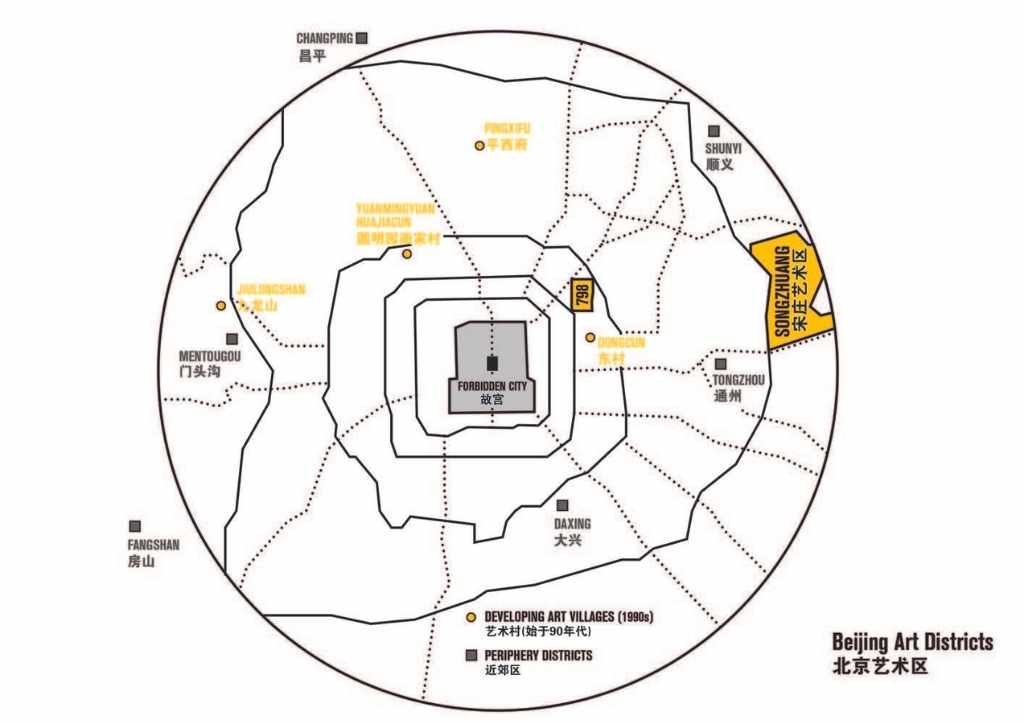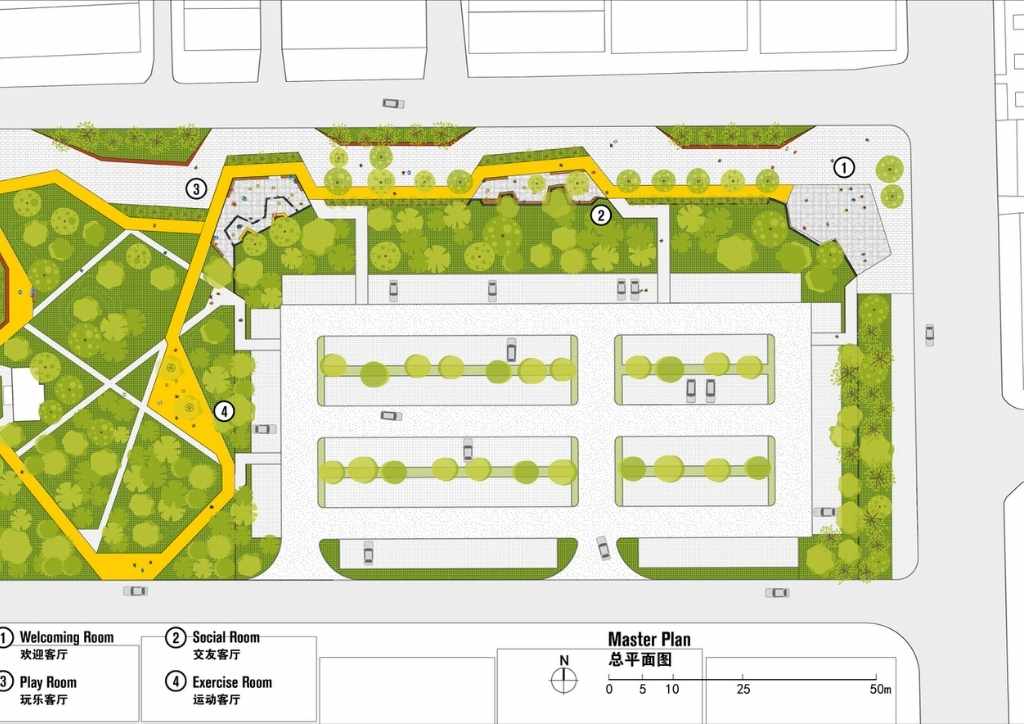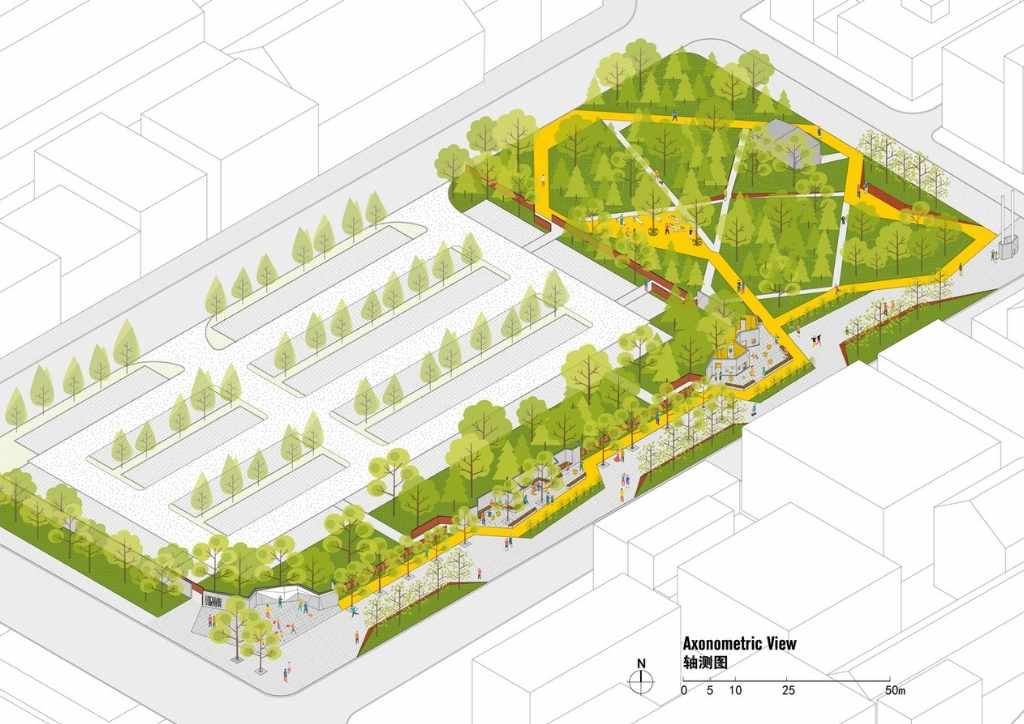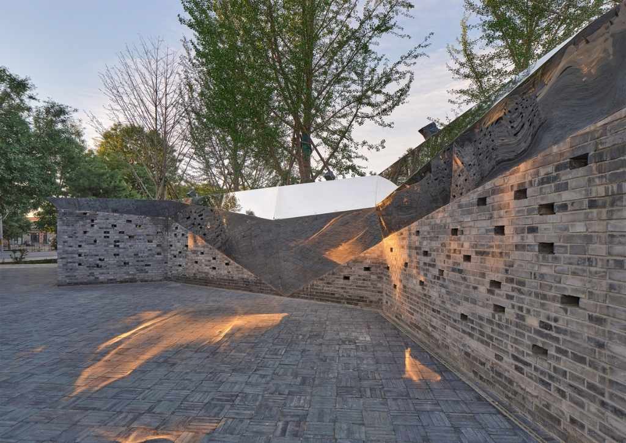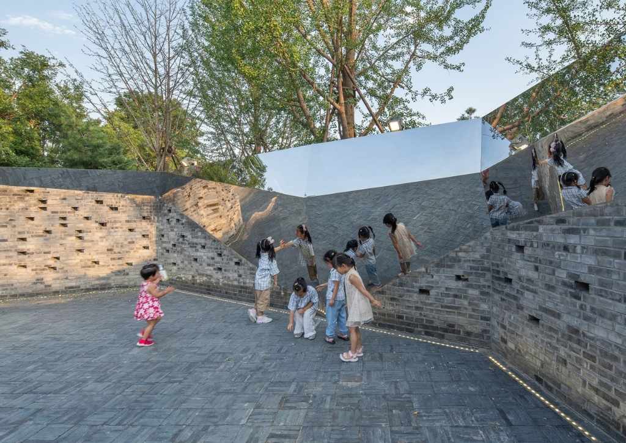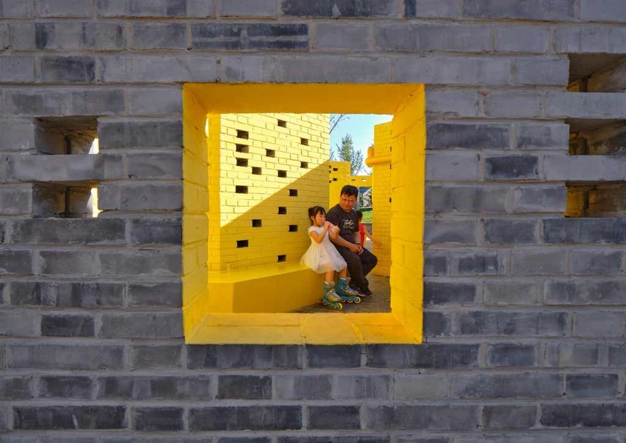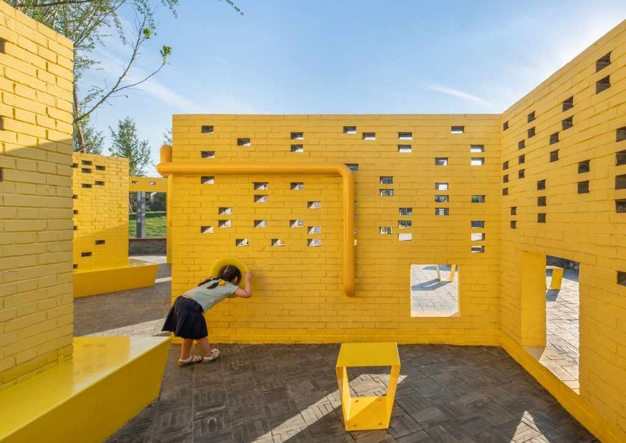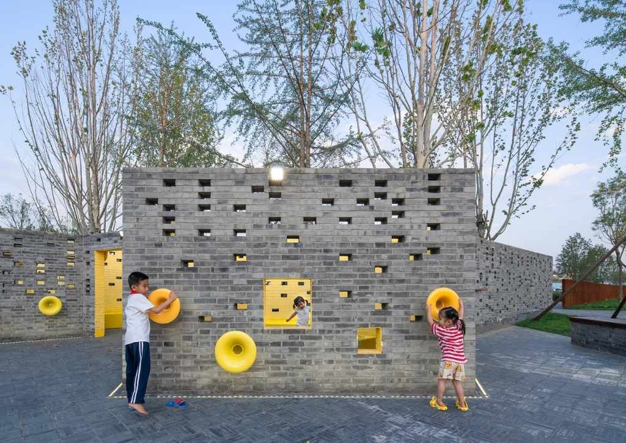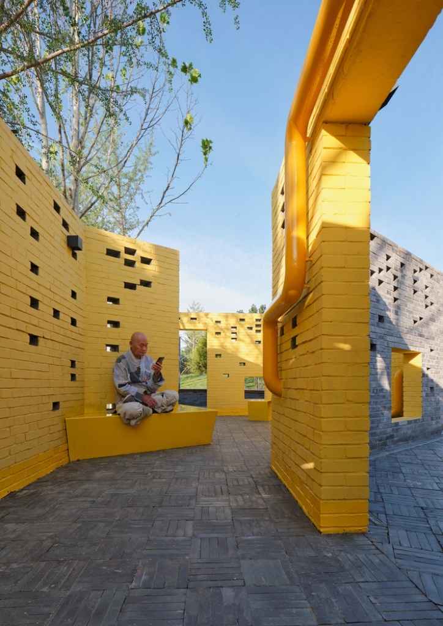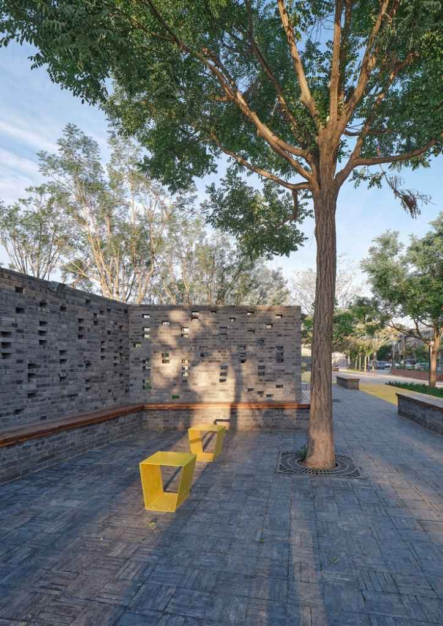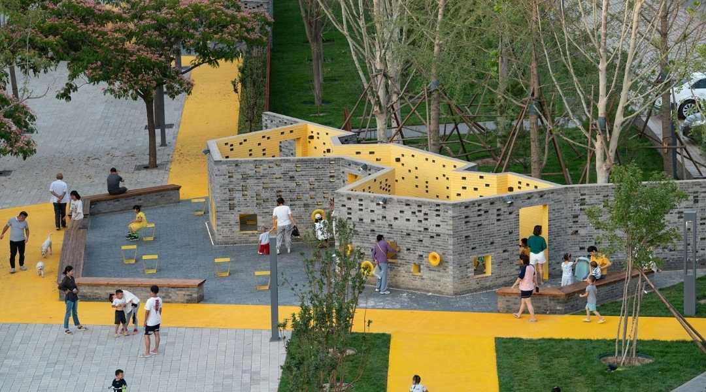
This community park is a drab parking lot turned interactive public space
Part of China’s ongoing construction boom are public spaces designed to be both eye-catching and engaging to the community. With more of its cities becoming increasingly urban, it’s interesting to see how the country extends its construction projects to building and rehabilitating urban parks and other public infrastructure. These efforts, many urban planners noted, is China’s response to the educated population’s demand for better quality of life. Many big Chinese cities have long been characterized by concrete jungles, so these spaces serve as respite from the stresses of city life.
Among the latest of these new projects is Songzhuang Micro Community Park. Once a mundane parking lot, it’s now a great example of how China is reimagining its public spaces as creative, appealing, and multi-use community areas.
Situated near Beijing’s Forbidden City, periphery districts, and developing art villages, it was designed in response to the importance of establishing a modern “Art City.” The project was the culmination of an international masterplan competition held to reaffirm this goal. Beijing-based firm Crossboundaries was commissioned to revitalize a parking lot near the Xiaopu Cultural Plaza and transform it into a lively 5,900 sqm outdoor community park.
Crossboundaries designed the urban space to both fit the site environment and serve as a refreshing outdoor area for recreation and community activities. They maintained the urban aesthetics with a perforated grey brick wall, and contrasted it with a green zone filled with local trees and low bushes. The foliage was also placed to create a natural buffer to the surrounding roads and the parking area made accessible through hidden pathways.
The park’s standout feature is the L-shaped plot designed with a series of outdoor “rooms” that encourage various activities around a linear loop track. It embodies the goal of the space to become a more interactive venue for all members of the community. The track, painted in bright yellow, doesn’t just serve as an eye-catching accent but also forms a visual link between the rooms and the other social areas.
You may also like: A Street Park for Every Barangay
The rooms were also designed with specific activities in mind. For example, the first room is a semi-circular space flanked by angular brick walls and large mirror surfaces. These serve as a perfect spot for tai chi and fan dance performances in the morning, and rhythmic dancers in the evening.
The second room, meanwhile, is for more relaxed interactions, which served as clear inspirations for the architects. “Long benches along the stepping profiles of interspersed brick walls invite Chinese chess players and their audience; groups of elderly ladies chat in the shadow of the trees; grandparents looking kindly after babies,” they envisioned beautifully. “On the weekends, younger people take selfies in front of the grey brick and Corten steel backdrop with drinks from the café across the road.”
The third room specifically had traditional children’s play in mind, the inner walls pained vibrant yellow and fitted with openings in various sizes for games like peek-a-boo and hide-and-seek. They also placed connecting speaking tubes where children can speak, should, and sing to the other side. Seats are placed in front of the rooms so parents, grandparents, and caretakers can watch over them from a distance. Lastly, the fourth room serves as an open-air gym and refreshing exercise space surrounded by greenery.
Dong Hao, co-founder of Crossboundaries, explains how the success of the project embodies the goal of creating public spaces that respond to various needs of the community. “The community park has proven a great success on bringing the district government agenda and investment plans together with a way of living that strengthen its own authentic heritage as a place for collective art and influence.”
Photography by Yu Bai and Chaoying Yang
