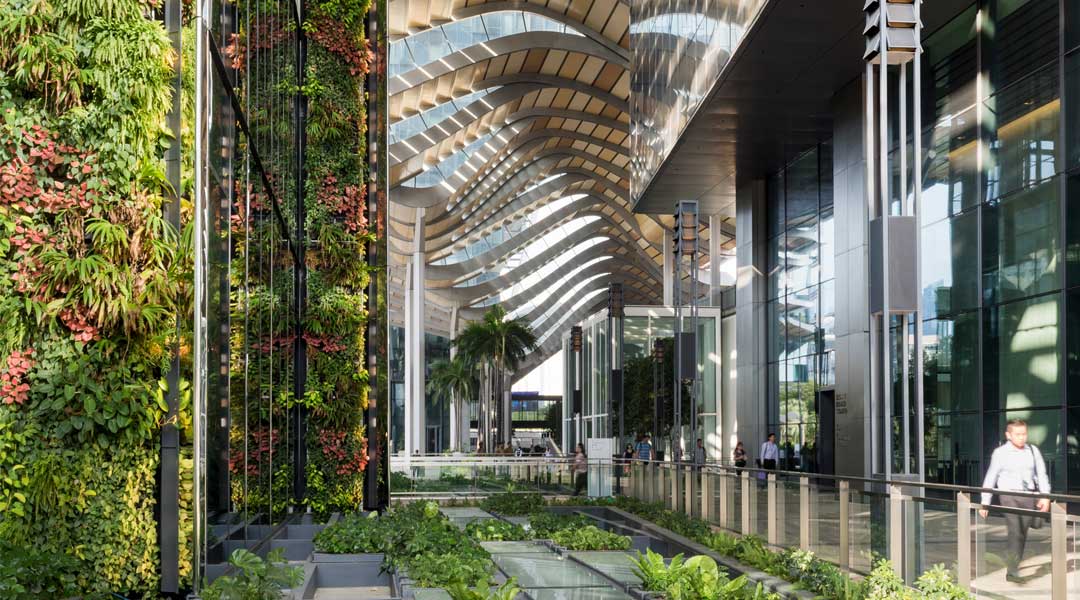
South Beach Complex by Foster + Partners is fluid, curvaceous, and organic
Singapore is not lacking in lofty, architectural eye-candy. In a country of five million with limited real estate, the skyscraper typology was the most logical form to fulfill the residential, office and commercial demands of its burgeoning economy. And while the slender, towering forms of the skyscraper is beneficial in terms of space planning, they are often seen as aloof and inward-looking— daunting in scale and often indifferent to urban activity at street level. What’s more, the skyscraper is notoriously known for being high-maintenance energy sinks.
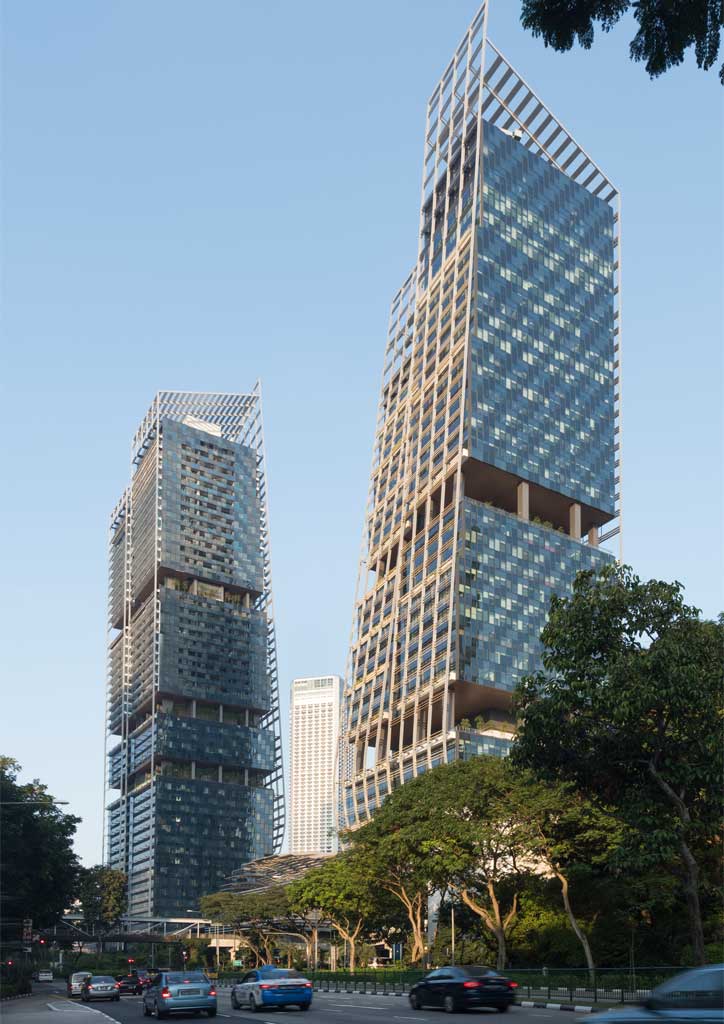
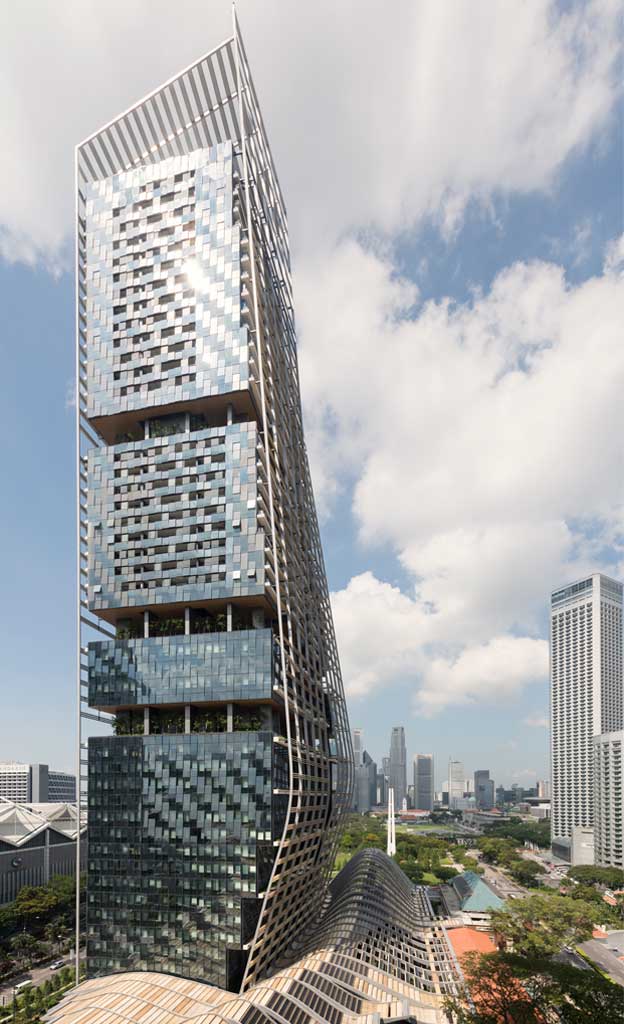
Foster + Partners‘ South Beach Complex, which houses two 218-meter office and residential towers, low-rise podium buildings, and four conserved heritage structures in a 34,946sqm lot, succeeds where it counts. The project, completed in 2016, opens up the skyscraper typology to tried and tested vernacular and passive responses to the tropical clime, which netted the development with the highest BCA Green Mark Platinum certification. The design humanizes the typology with the inclusion of a well-shaded, freely-accessible, public space that not only aids pedestrian mobility but actually encourages the surrounding community to linger and enjoy the generous open spaces. “We find it a symbolic gesture, opening up this lot, which was once an off-limits historical army compound, to the use and enjoyment of the public,” says Foster + Partners partner and the project’s principal architect, Roland Schnizer.
READ MORE: Foster + Partners’ new Apple Store in Macau inspired by paper lanterns
The overall architectural language of the development is fluid, curvaceous, and organic in feel, with an earthy palette of beiges and browns. It successfully unites the village-like layout of the towers, the low-lying podium volumes, and heritage buildings in a visually-cohesive whole that is sensitive to its historic urban context.
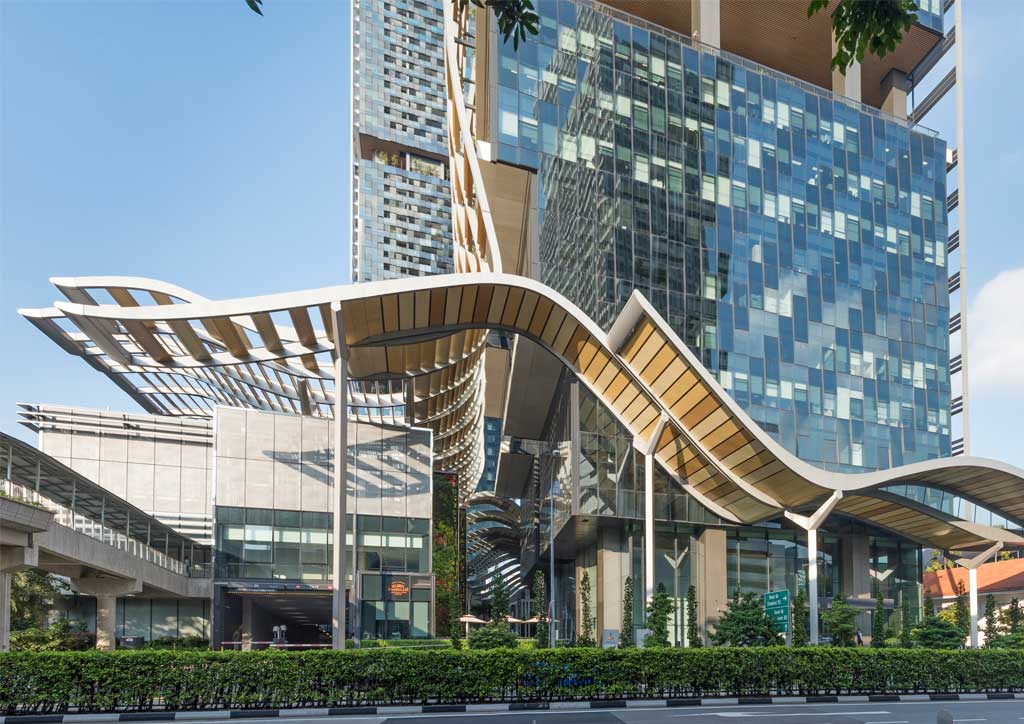
The two skyscrapers, situated at the north and south of the lot, carry undulating forms that seemed to be carved out by the wind. They are periodically broken up by 10-meter high sky gardens and, in the case of the hotel and residential tower, manages to incorporate a multi-level air well that makes cross-ventilation an option for future residents. The east and west facades of the towers, bearing the brunt of the harsh, tropical sun, are sheathed in an expansive louver system acting as brise soleil, which appear to grow out of the expansive roof canopy that shields 57% of the public spaces below.
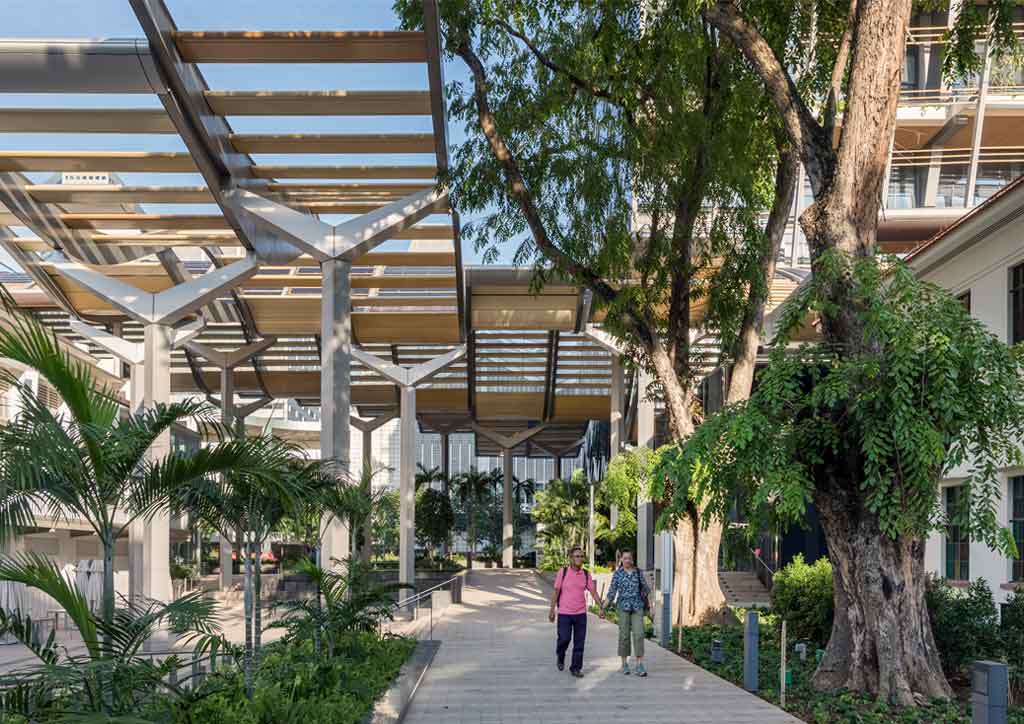
The curvaceous canopy, arguably the complex’s most memorable architectural element, rips and rolls above the public spaces and walkways, consisting of steel ribbons fitted with aluminum louvers, all borne aloft by a battalion of Y-shaped columns. Gaps in between the ribbons let light in but prevent rain from entering with glass panels. The seemingly random ebb and flow of the canopy’s form at first glance is actually the product of solar and wind studies, prepared in close collaboration with engineers at Arup, which involved parametric modeling and the creation of specialized software by Foster’s Applied Research and Development Team. This enabled the team to arrive at the most efficient form and structure for the canopy—one that is buildable and environmentally functional. As a result, the canopy yawns open at the entrance to encourage breezes in, functioning as a wind scoop and funneling the air into the development. It undulates and rises above circulation paths to keep hot air away and dips when it meets buildings.
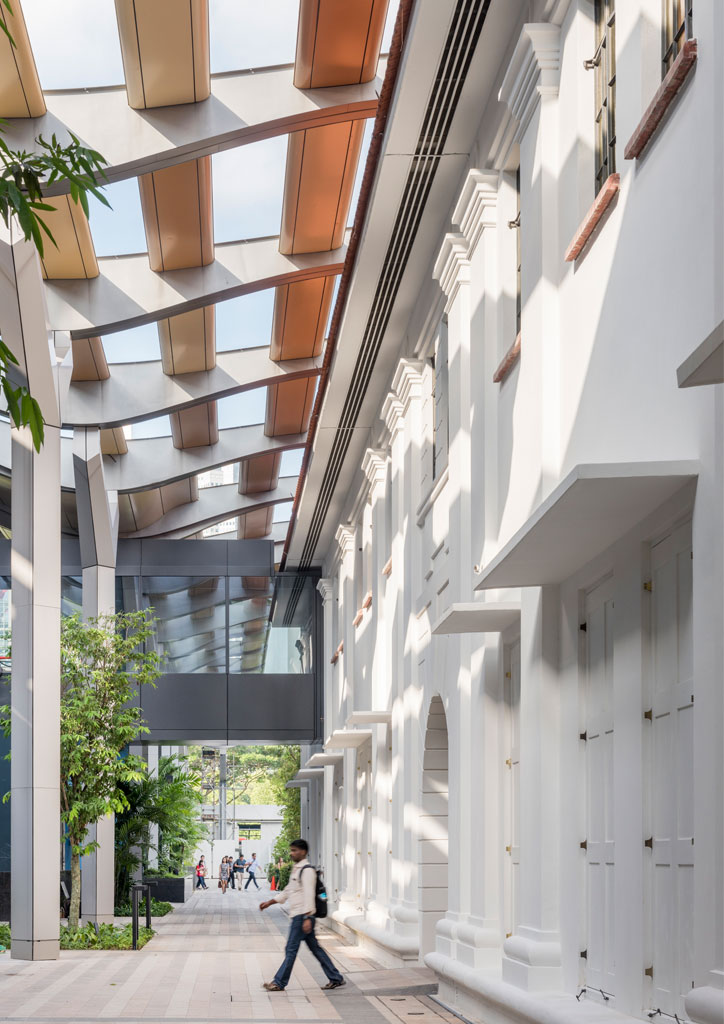
The canopy’s primary function is to shield the 16,500m2 of public space below, which also serves as the catchment basin for the complex’s rainwater collection feature. The water is funneled down the columns and recycled, either into large rainwater storage tanks for use in the irrigation of the development’s lush vegetation, or stored in large stormwater tanks for delayed discharge to the city’s system. Portions of the canopy were also outfitted with solar panels to harvest the abundant light energy available. At night, the harvested energy is used to power all exterior lighting of the structure.
Adaptive reuse is an environmentally sustainable way of preserving and prolonging the lifespan of heritage structures. The South Beach plot has four buildings gazetted for conservation, which Foster + Partners, along with local architectural restoration and research consultancy Studio Lapis, assimilated into the development, restoring the modernist facades of the structures while creating new uses for them as function halls and recreational areas for the tenants, guests and surrounding community.
Today’s technology has allowed architects to predict, study, and test their building’s viability and effectiveness without laying a brick, but at the end of the day, all these are still assumptions and it is not until the structure is actually built that one gets to find out whether these educated guesses can be proven correct. Foster + Partners embarked on a microclimactic post-occupation study of South Beach to check whether the design performed as intended. The findings revealed a huge discrepancy of up to 17°C between ground surface temperatures (which had a reading of 55°C) outside the complex and the felt temperature (30°C) inside the canopy. Another find is that the wind speeds inside the development actually increased in certain spaces, as a result of the ‘compression’ and ‘funneling’ of the wind, thanks to the carefully-studied undulating geometries of the canopy. Our visit, in the height of the tropical summer, was living proof that the canopy worked. The difference in temperature outside and within the shelter of the canopy was palpable. Strolling around the public spaces, which are filled with abundant greenery, conserved trees, and strategically placed water bodies, was comfortable, even at midday.
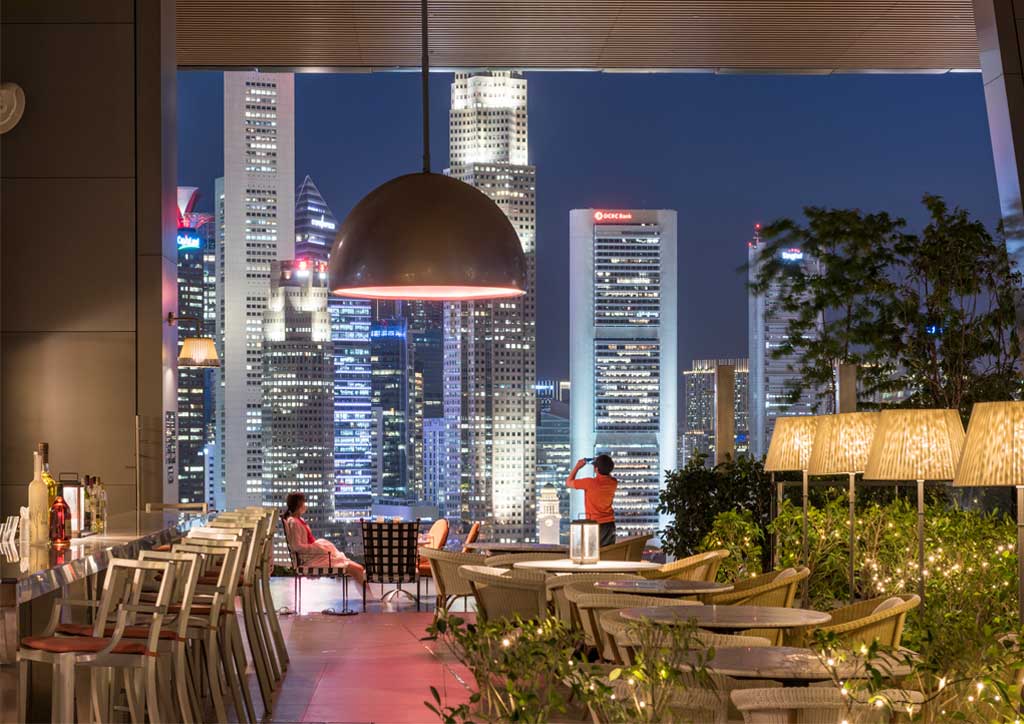
For Schnizer, however, beyond the green credentials and aesthetic success of the project, the appreciation and embrace of the local community to the newcomer is something he regards with pride. “There was this one evening where I chanced upon a Zumba demonstration taking place in one of the outdoor spaces, and there are also outdoor markets being organized for the space,” Schnizer says. “Seeing how the community makes use of the space, making it a part of their lives and routines is something I am very proud of.”![]()
This article was first published in BluPrint Volume 3 2018. Edits were made for BluPrint online.
Photographed by Nigel Young


