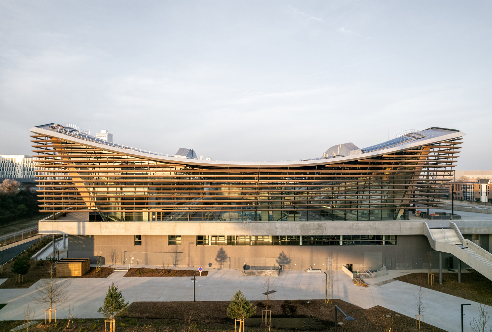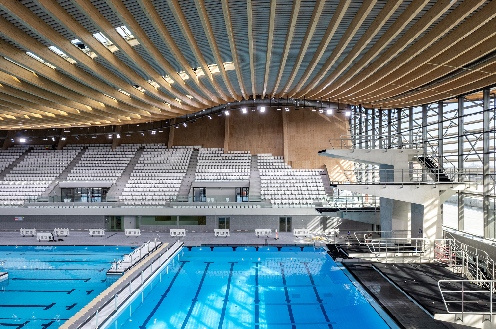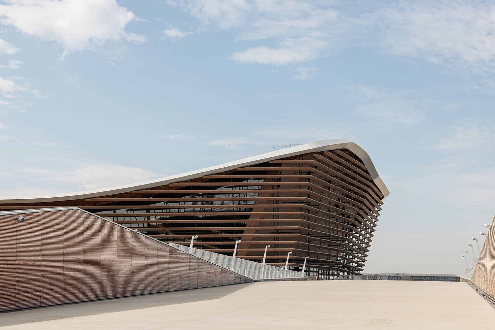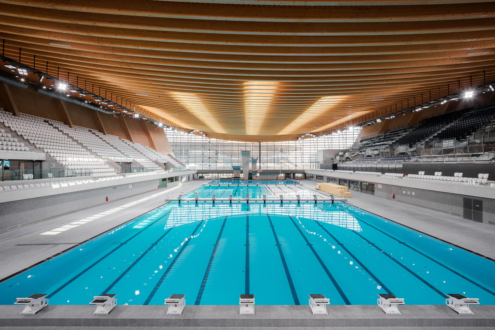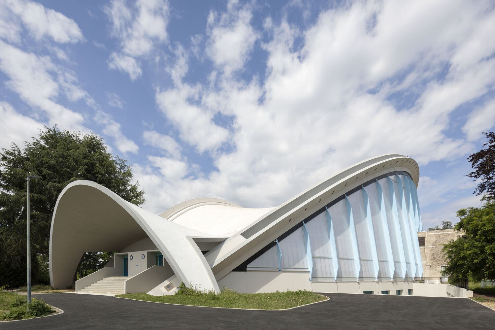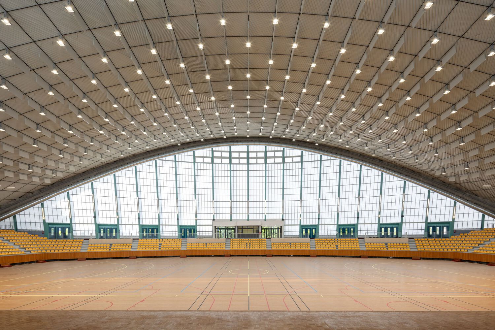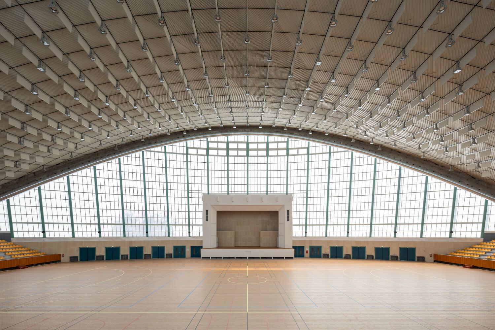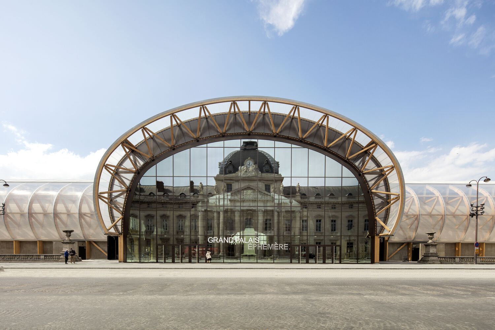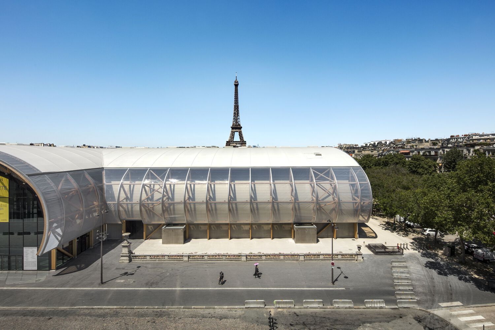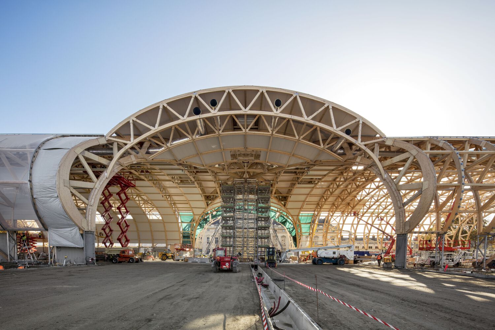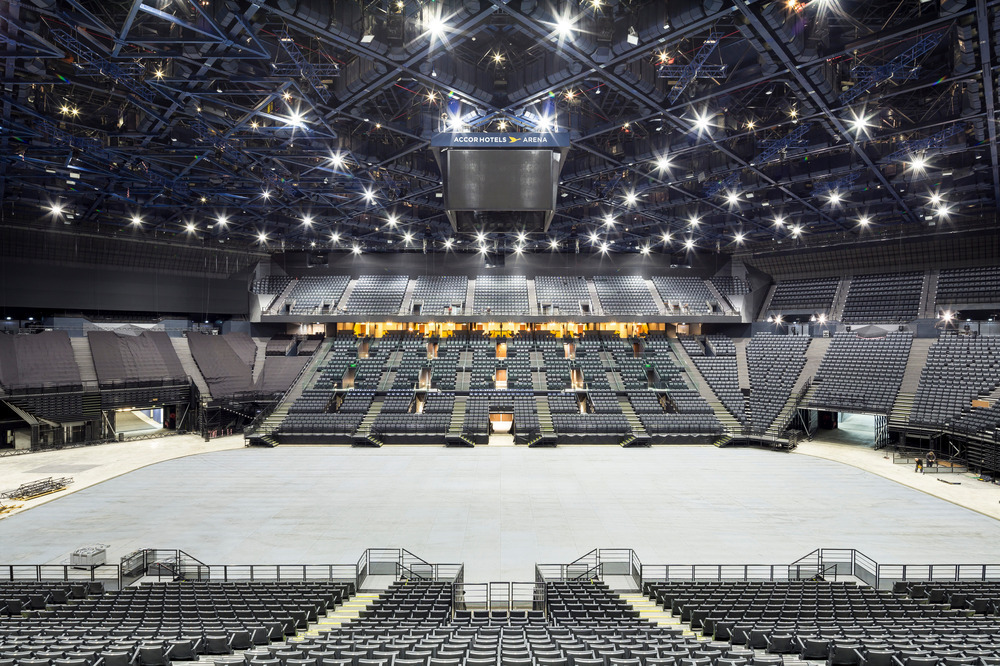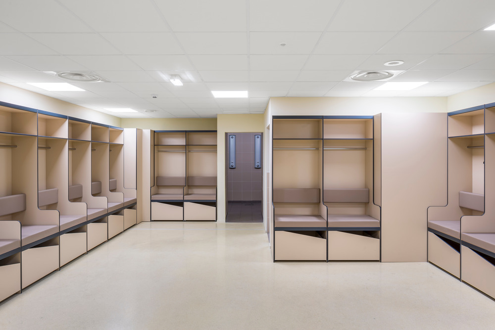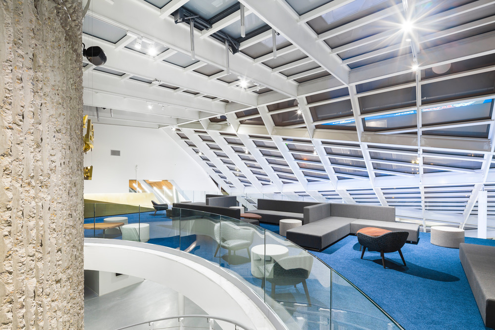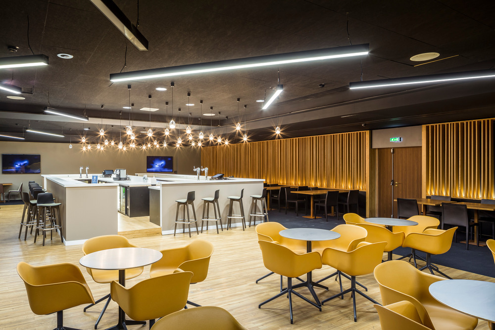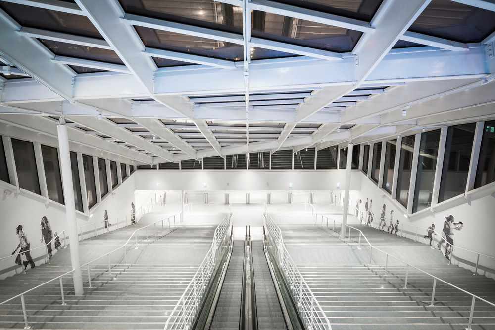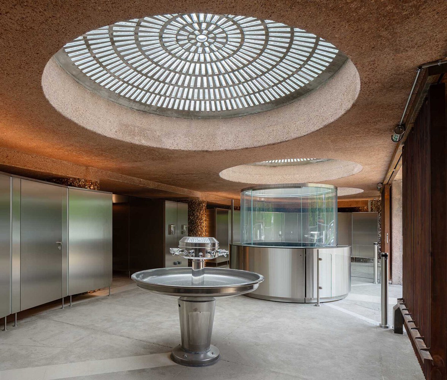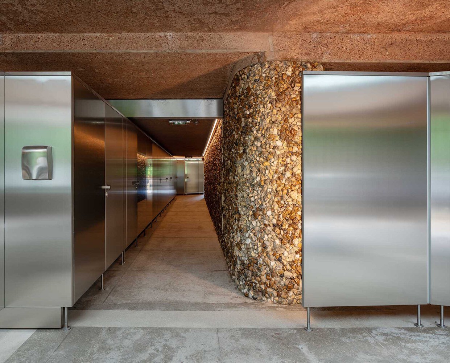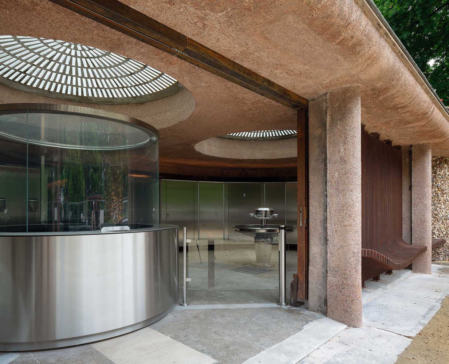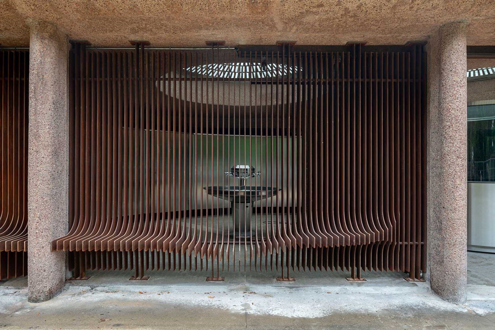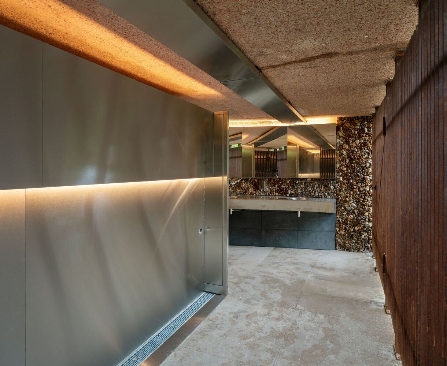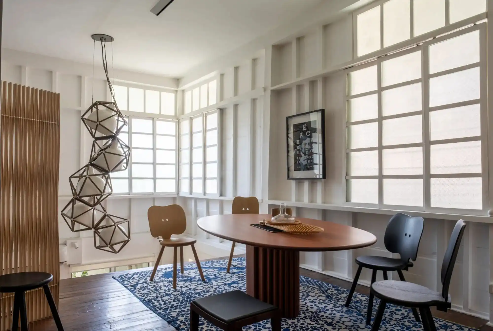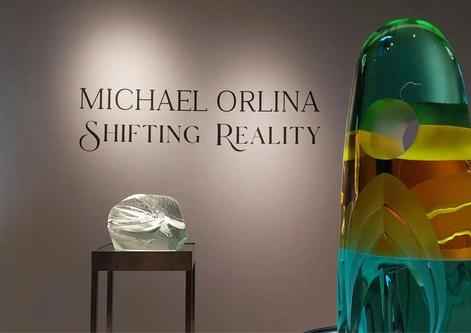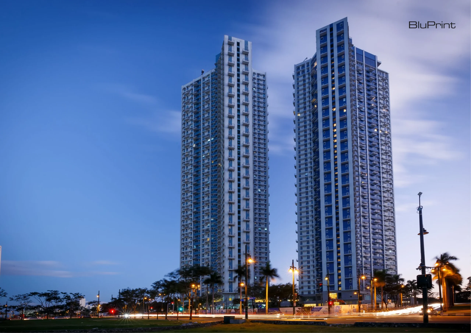Filipino architect and designer Edwin Uy opened a new atelier in Makati City, displaying and selling products from the Swiss company Röthlisberger. The first distributor of the brand in Southeast Asia, its uncommon mix of minimalist residential design and easy, no-frills construction makes it a singular addition to the Philippine market today. The Röthlisberger company […]
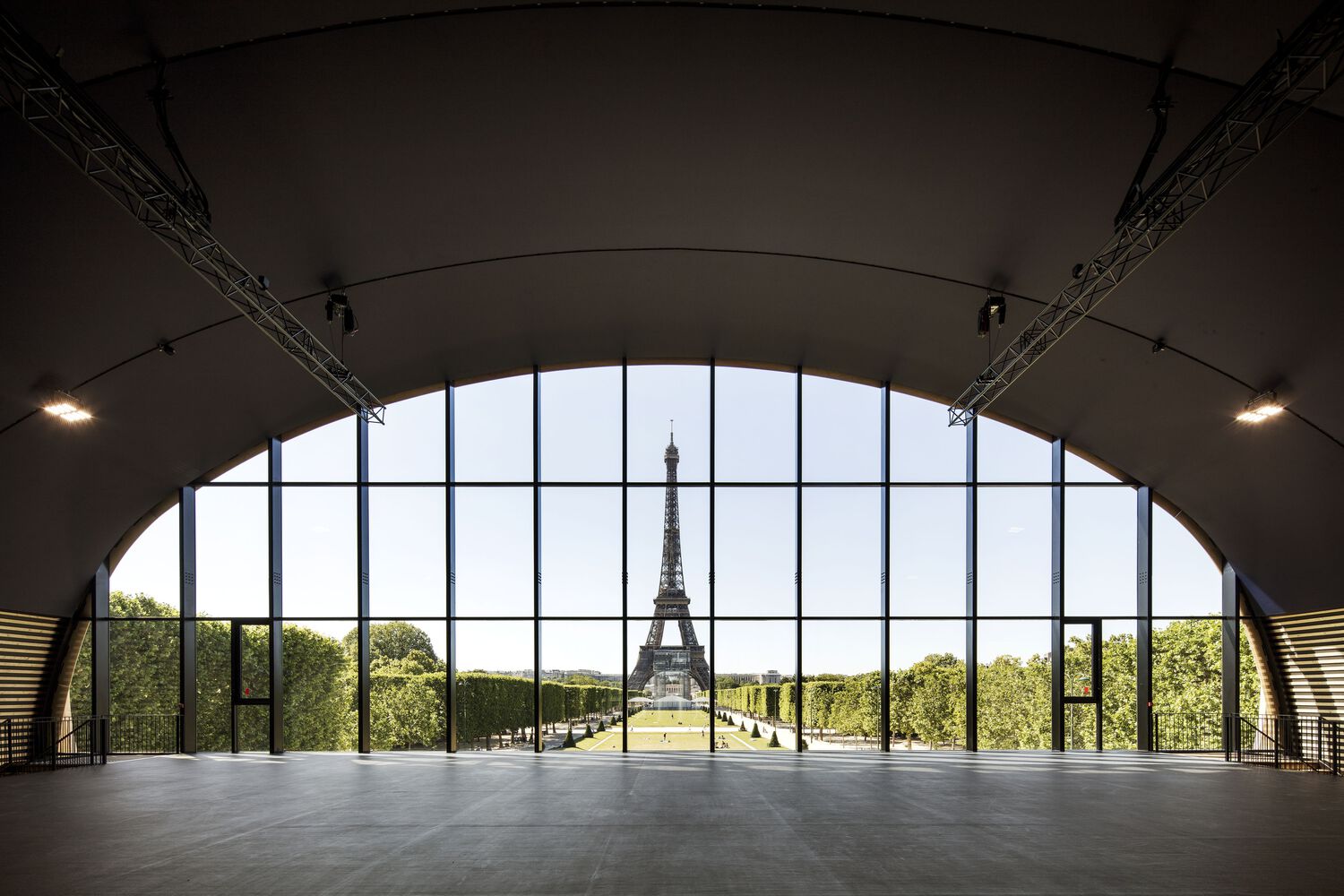
The 2024 Paris Olympics Venues Showcase their Sustainability Efforts
As the 2024 Paris Olympics come to a close, it feels right to marvel at the way it overcame logistical challenges to be a successful event built on sustainability and adaptability. France’s execution of an eco-friendly Olympics are largely due to their creative use of existing and temporary venues to host the various games.
Controversy continued to ebb and flow throughout the event, of course. Most prominently, this showed in the cancellation of multiple events due to concerns about the River Seine being safe to swim in. But overall, it was a major success for France.
Part of its success came from how it pulled off the venues for this once-in-a-lifetime event. Much of the venues used already existing structures around Paris, modifying many of them to accommodate the crowd for the events. The country’s strategy of sustainability guided these projects, and it showed the way forward for future host countries in creating an adaptable, eco-friendly Olympics.
Aquatics Centre Paris
The only permanent facility built for the Paris Olympics, they used this building for water polo, diving, and artistic swimming events. The project was ambitious in how it minimized waste and energy use, with architectural firms Ateliers 2/3/4/ and VenhoevenCS making it with adaptability in mind.
This stadium, which can accommodate 5,000 spectators, uses a curved hanging roof supported by long-span tensioned wooden beams. It provides a unique sloping look not unlike the Bird’s Nest stadium in China. More than that, this design aspect reduces how much space needs to be heated or cooled by over 50%.
That design point is coupled with its use of pre-grained Douglas fir lamellas for its exterior. These panels work to create a dynamic ventilation system while still protecting the spectators and visitors.
Other innovative multifunctional parts include the pool’s bottom floor being adjustable depending on the diving height to use 25% less water than normal. The walls are also movable and adjustable to accommodate different events in the structure.
Grande Nef de l’Île-des-Vannes
Chatillon Architectes renovated and reinvigorated this Parisian sports complex in time for the Olympics. First designed in 1971 by Anatole Kopp, Lucien Metrich, and Pierre Chazanoff, the building closed in 2018 due to disrepair. But renovation for the structure started two years ago, and the building ended up being used for the badminton events of the Olympics.
The renovation allowed the architectural firm to upgrade the structure to current construction and sustainability standards. Efforts to make the stadium energy-efficient abound, including replacing all the lights to LED and the installation of new ventilation systems for visitor comfort. Ramps and elevators were added to the facility to improve its accessibility.
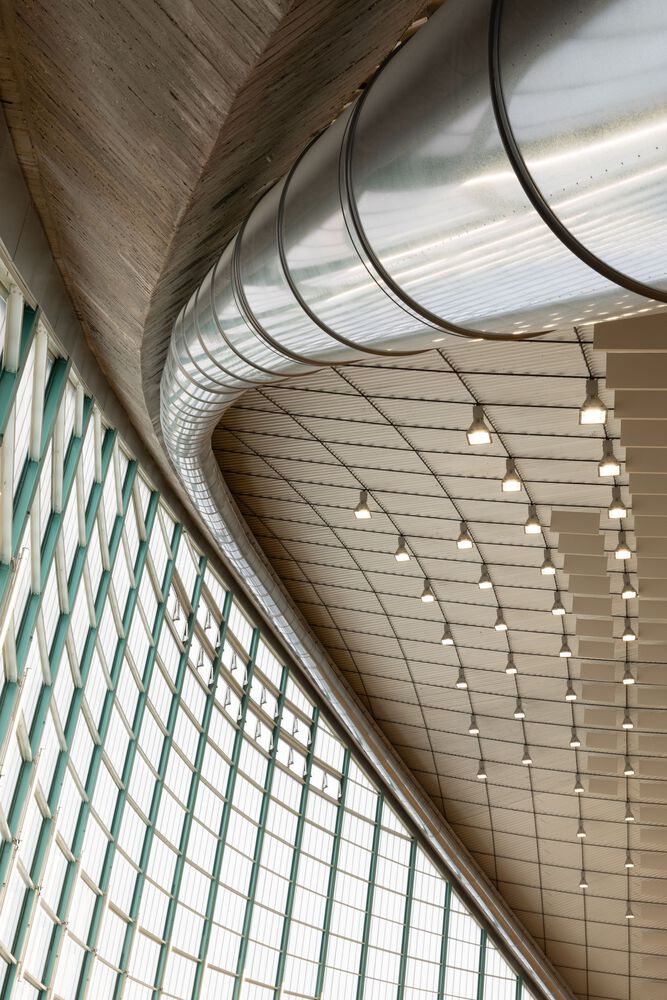
Even with the modernization, however, the architects worked to keep the distinct elements of the building intact. Its use of yellow hues for the seating reflects that mindset. They also repaired the translucent polycarbonate facade used in the original building, with insulated cladding added for energy-efficiency reasons. The arching roof was also reinforced with a synthetic membrane.
Grand Palais Éphémère
This temporary structure was designed by architectural firm Wilmotte & Associés Sa, and it was built on the Champ-de-Mars, overlooking the Eiffel Tower. The Grand Palais itself undergoes a renovation to be finished by 2024; thus, they created the temporary structure to host sports like judo and wrestling.
The building utilized a slightly curved design, with the wooden arches designed to remove any posts or pillars inside the structure. This was done to mimic the curves of the lower parts of the Eiffel Tower. Using wood and timber for the structure allowed it to be reusable and easy to transport and assemble; the cross-shaped structure took over four years to build and construct in the build-up to the Olympics.
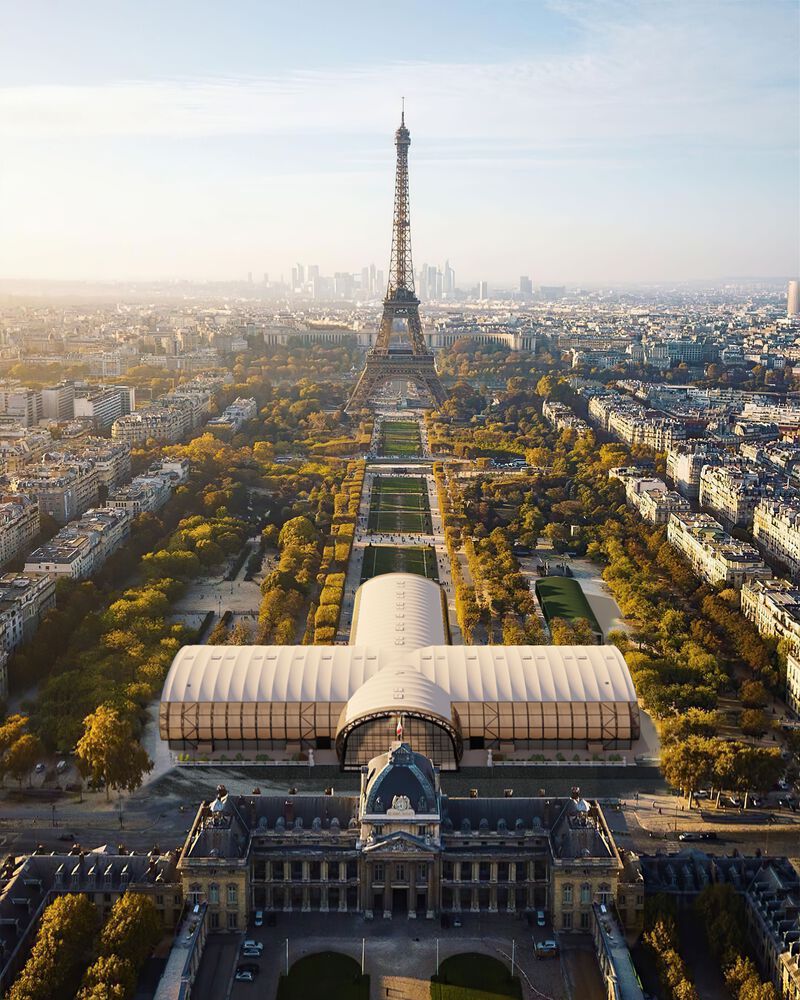
The architecture firm used opaque polyvinyl chloride (PVC) to block out sunlight from the building. This allows the Olympic crews to control the lighting during the events itself. Interestingly enough, though, they used transparent ethylene tetrafluoroethylene for the exterior to show off the wooden arches holding the structure.
The Accor Arena
A sports arena and concert hall, the Olympics utilized this building for artistic gymnastics, basketball, and trampoline events. DVVD Engineers Architects Designers led its renovation to make it ready to host these events.
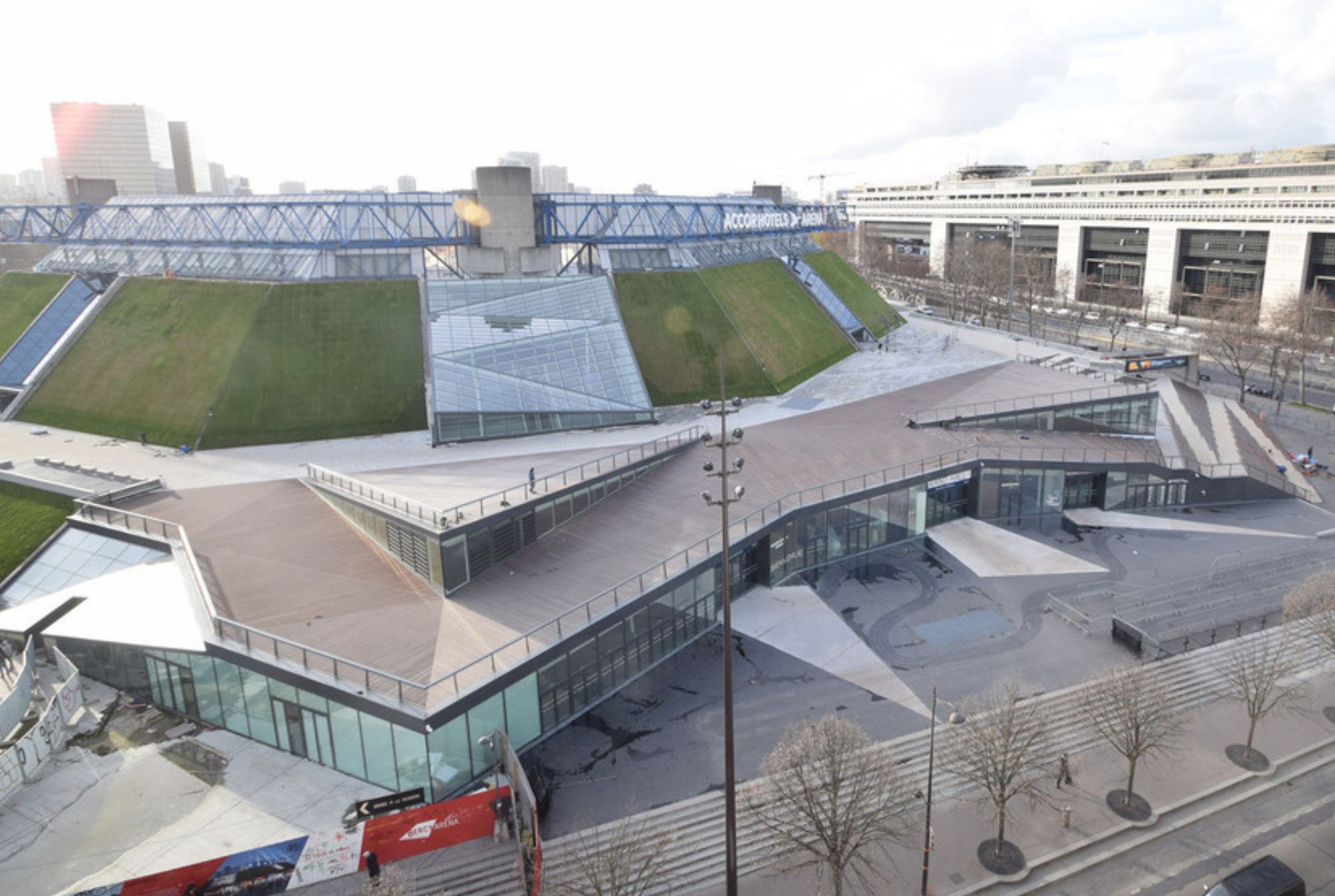
Planned out in a period of seventeen months, the renovations worked around previously scheduled events, including multiple concerts and the annual BNP Paribas Masters tennis tournament. As this arena was already in use before the Olympics, most of the repairs focused on reworking already existing parts of the building.
The architects renovated the ice rink and the concert halls, and improved the thermal and acoustic dynamics of the green, pyramid-like outer shell of the building. Small work was also done in different spaces inside, including the bathrooms, reception hall, and sports facilities.
Overall, outside of a two-month interruption, the renovation was done quickly and on budget. Notably, this arena is where Carlos Yulo won his two gold medals for artistic gymnastics.
Trocadéro Gardens
The Paris Olympics utilized the Trocadéro Gardens as a spectator area for different outdoor sporting events like the triathlon, road cycling, and swimming. Seats and railing were added to the sloping gardens for spectators of the events to come to.
Chartier-Corbasson Architects, however, were also tasked with restoring the underground passage in the gardens. These were used for restroom services during the Olympics.
The architects carefully restored and repaired most of the structure to its former state. The architects custom-built glass blocks for the pre-existing domes. Its concrete walls were cleaned and its degraded parts demolished before being replaced and reinforced with new concrete. Internal gutters were installed to filter out sewage from above.
Finally, the architects added a Corten steel grille facade to the structure. They modified the steel grill to slope downwards for a built-in seating area.
The Spirit of Sportsmanship
As the 2024 Paris Olympics come to a close, the event exemplifies how collectively working together creates a greater good for all. They overcame potential logistical problems with planning and teamwork between the French government, the International Olympic Committee, and the private sector.
More than that, with the French government’s focus on sustainability and environmental friendliness, it shows that the ingenuity and creativity of humanity works symbiotically with the world around us as well. These Olympics exemplify a more adaptable, cost-effective multinational event, one that future host countries can use as a model for the future.
Related reading: Philippines’ First Gold Medal in over a Century won inside one of the representative landmarks of Tokyo
