Renovation, Joseph approached interior designer Carmen “Cai” Lim Regala and asked her to do a total makeover with three requests:
- A way to present and store his shoe collection
- Add more storage space for other things that won’t make his interior look cluttered
- Resolve other layout and space-use issues
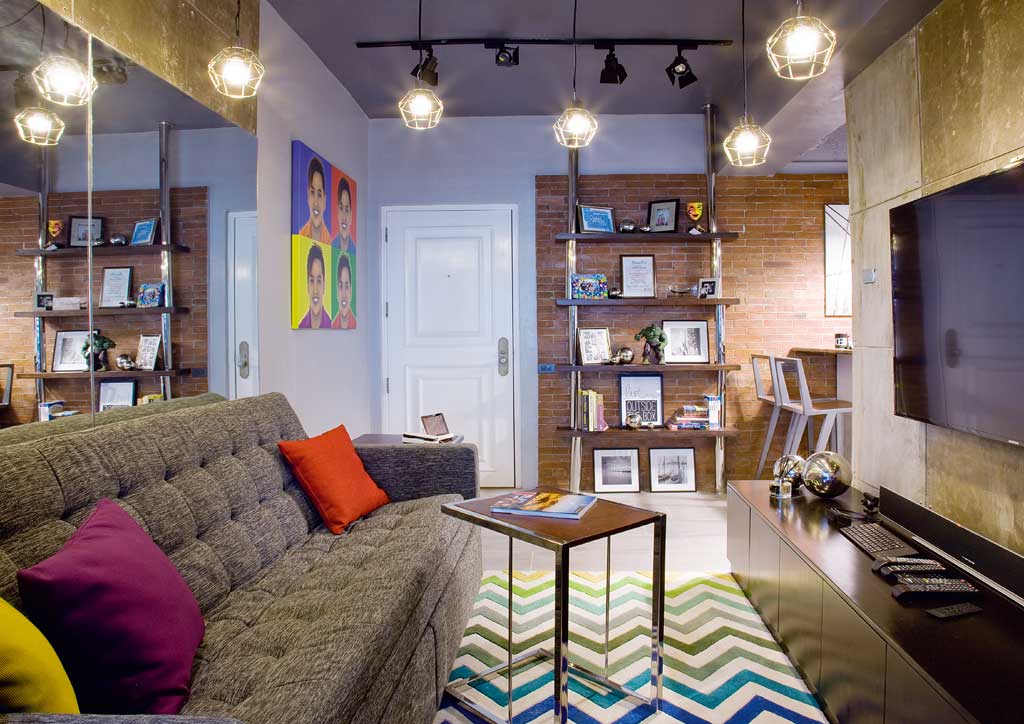
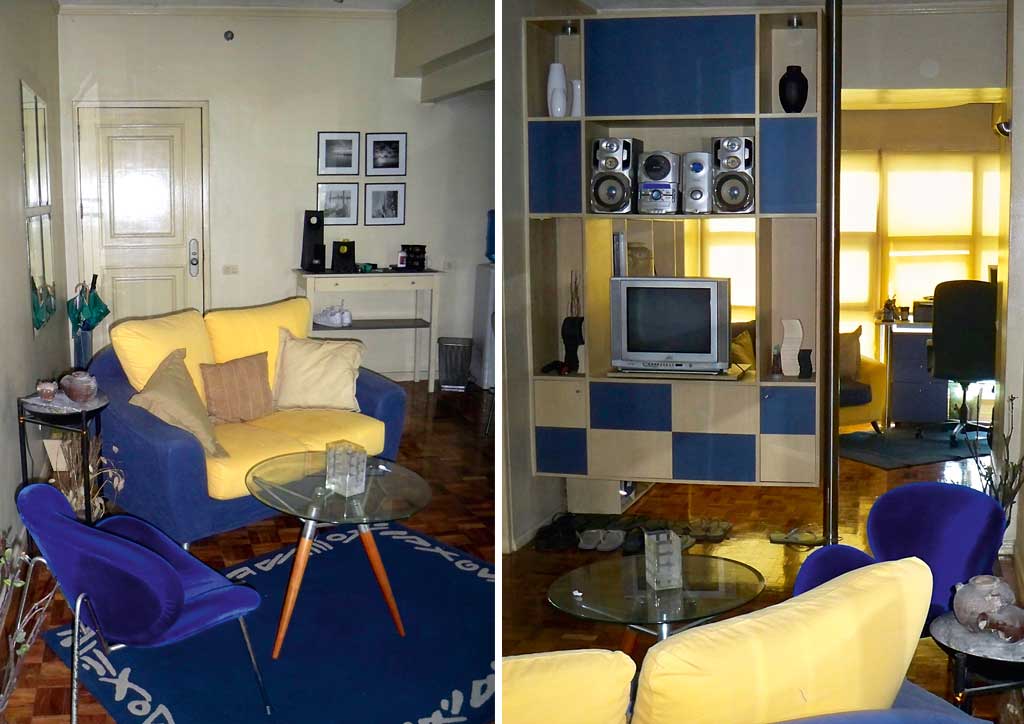
Cai responded by first removing the cloying blue-yellow theme and replaced it with a smoothly modern industrial look that favored natural and metal tones, particularly earth or wood browns, and concrete and stone grays. She removed the horrid media console/divider, creating more space in which she then placed a full-length sofa bed facing a flat screen TV on the opposing wall.
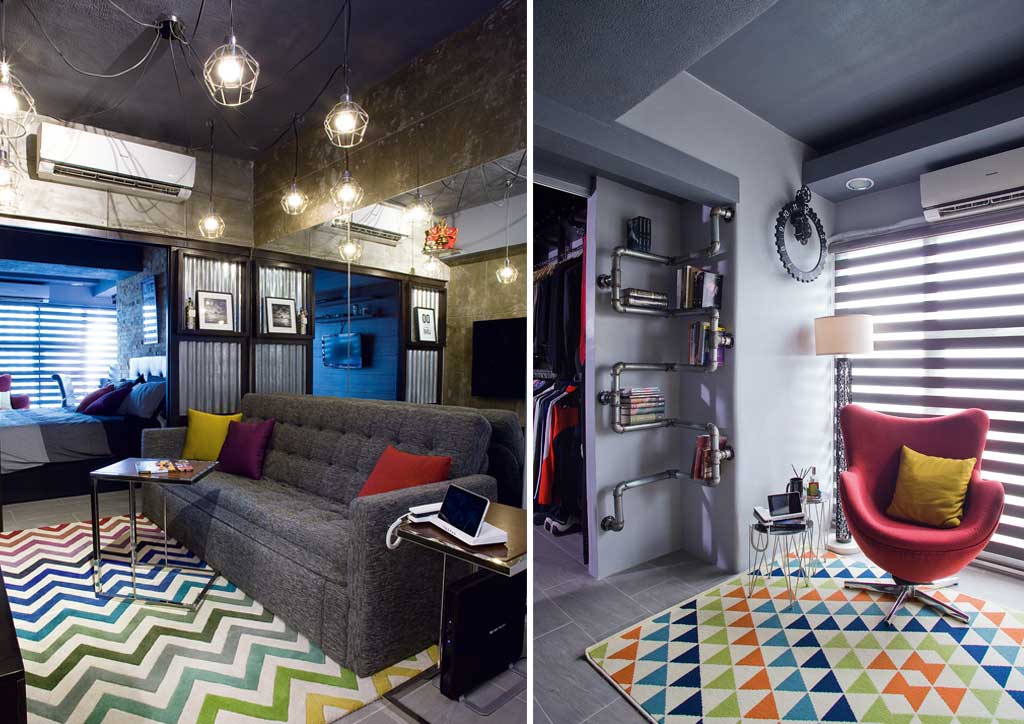
A special feature in the sala is the new industrial “chandelier”. It’s a series of eight overhead steel miner’s lamps that are joined together in a tent-like array. This and the sofa bed are what greet the visitor upon first entering the condo. Steel bracketed shelves provide storage surfaces.
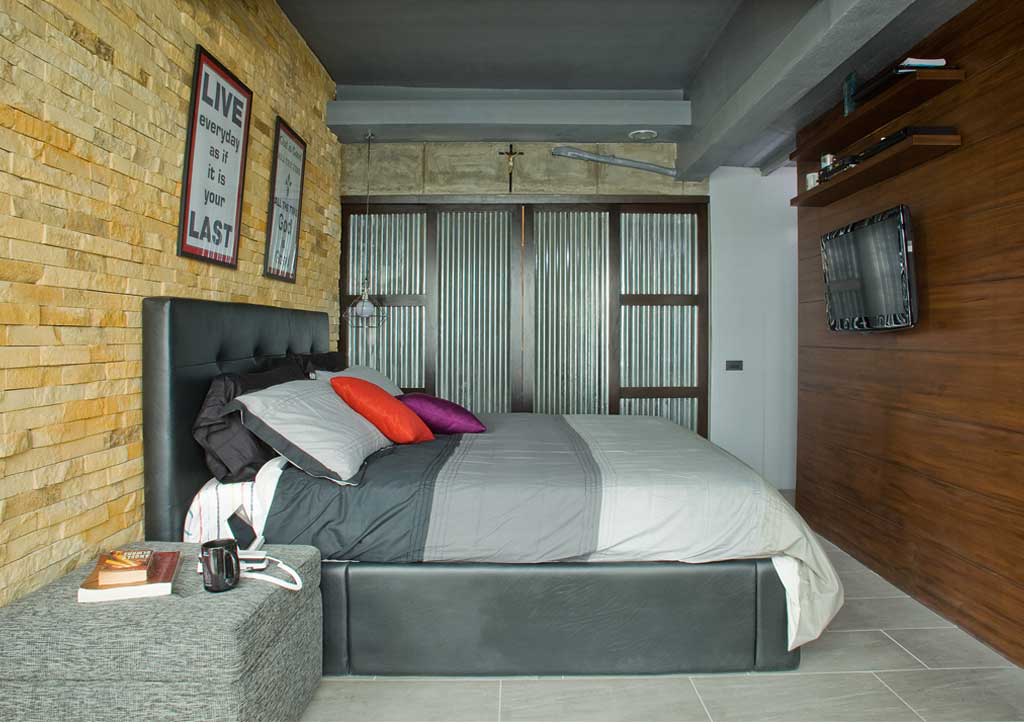
Following the theme of the industrial mancave, Cai used GI corrugated steel roof panels as the screen (painted in clear-coat and sandwiched between glass panels within an aluminum frame to keep it from vibrating) in the sliding doors between the sala and the new bedroom, giving the bedroom complete privacy.
Cai then moved Joseph’s bed away from the ceiling beam and reoriented it next to the workstation, with the sala sofabed in the same alignment as seen from the main door, but separated by the sliding screened door. She then redressed the new bedroom wall with brick-like layers of sandstone, while fitting the new workstation at a right angle near the window, conserving space in which she then added a swivel reading chair and lamp.
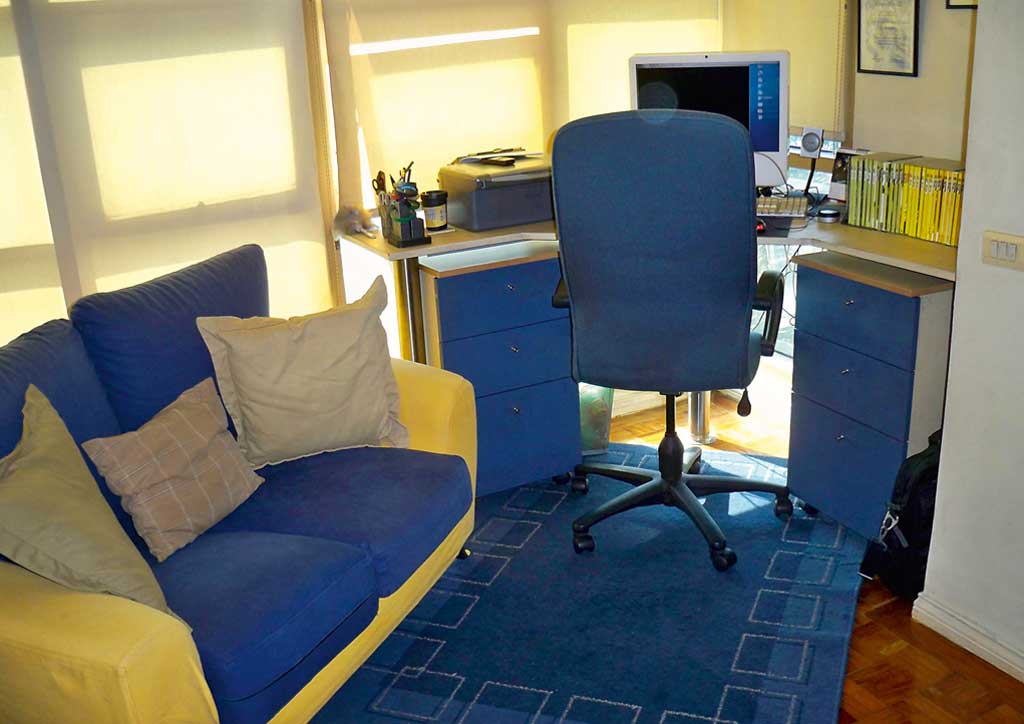

Then, she turned the former bedroom into a walk-in closet with glass sliding doors heading into the new bedroom-workstation. The walk-in closet is fitted with floor-to-ceiling racks for the folded clothes and shoe collection, while boutique store steel racks offer more space for hanging suits, pants, and shirts.
Color accents are maintained throughout the unit by the fabrics, not only the clothes collection but also the geometric rugs that Cai placed in the various spaces. Offset by leather blacks of the bed, and mirrors in the sala, this graduated use of color helps tone down the overall sensibility, allowing visitors to focus on particular corner accents.
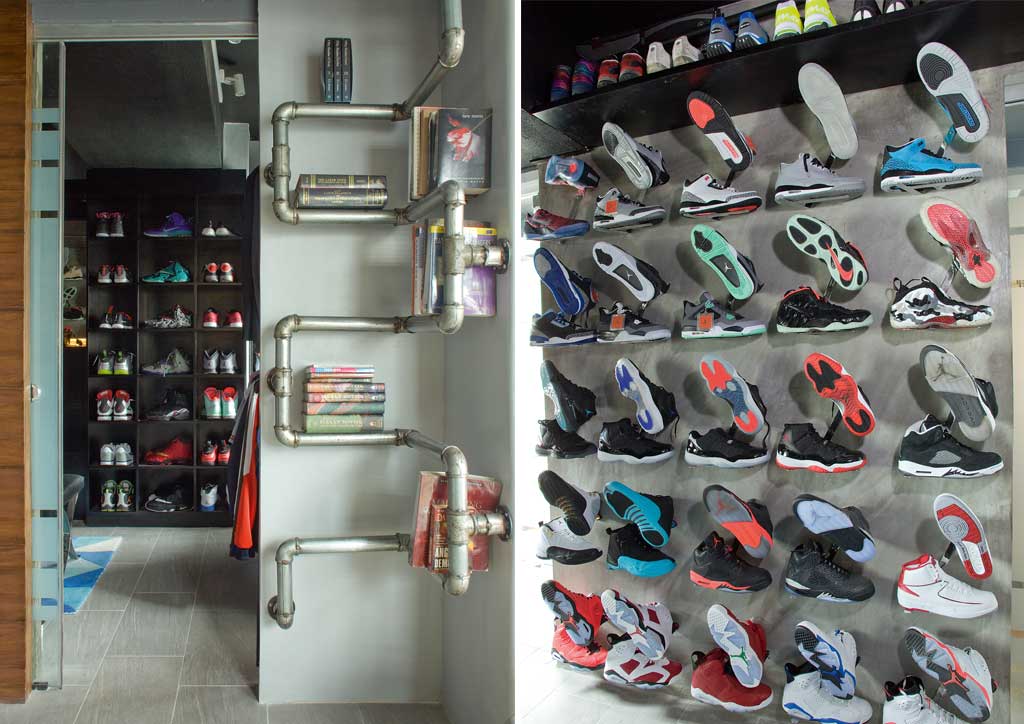
The general design aesthetic is industrial, keeping to a minimalist concept that focuses on maximizing space; lowering costs; creating a masculine feel through the contrasting use of rough-and-polished wood, stone, or metal/mirrored surfaces, and selective color splashes via textiles, fashion items and art.
This story first appeared on CondoLiving Vol. 10.1. Edits have been made for CondoLiving.OneMega.com]]>



