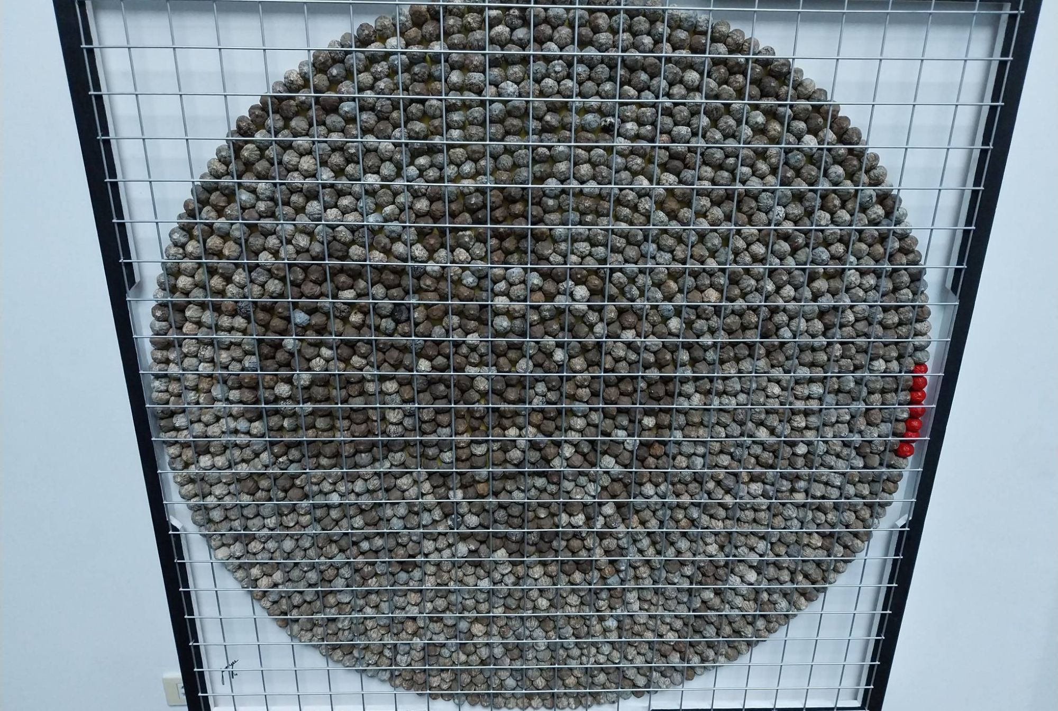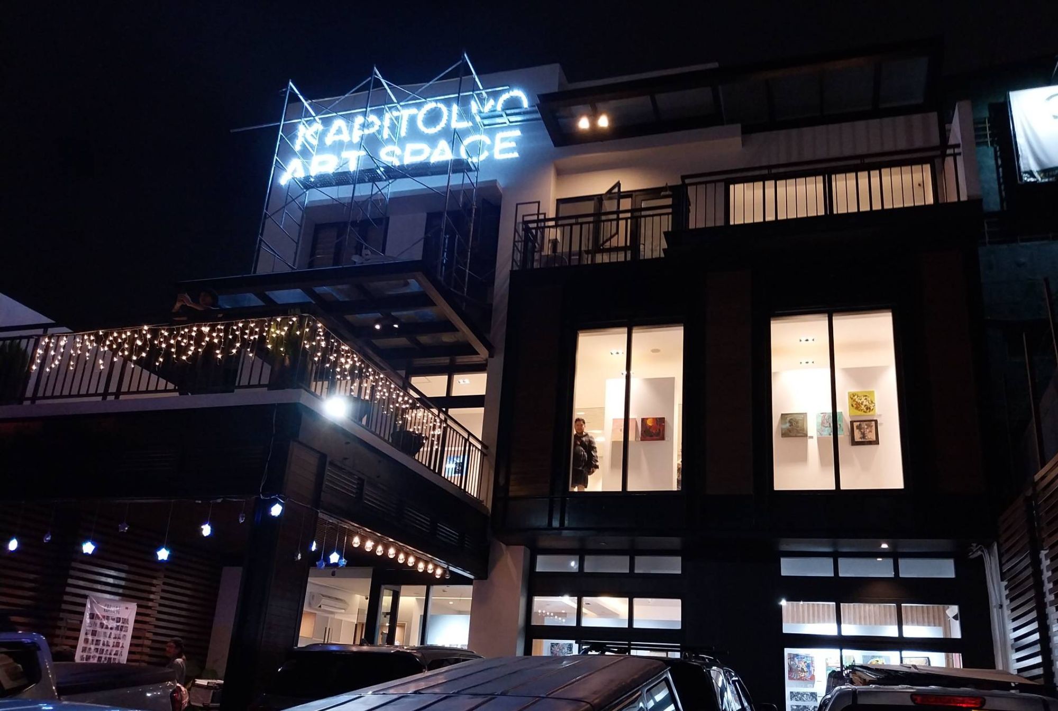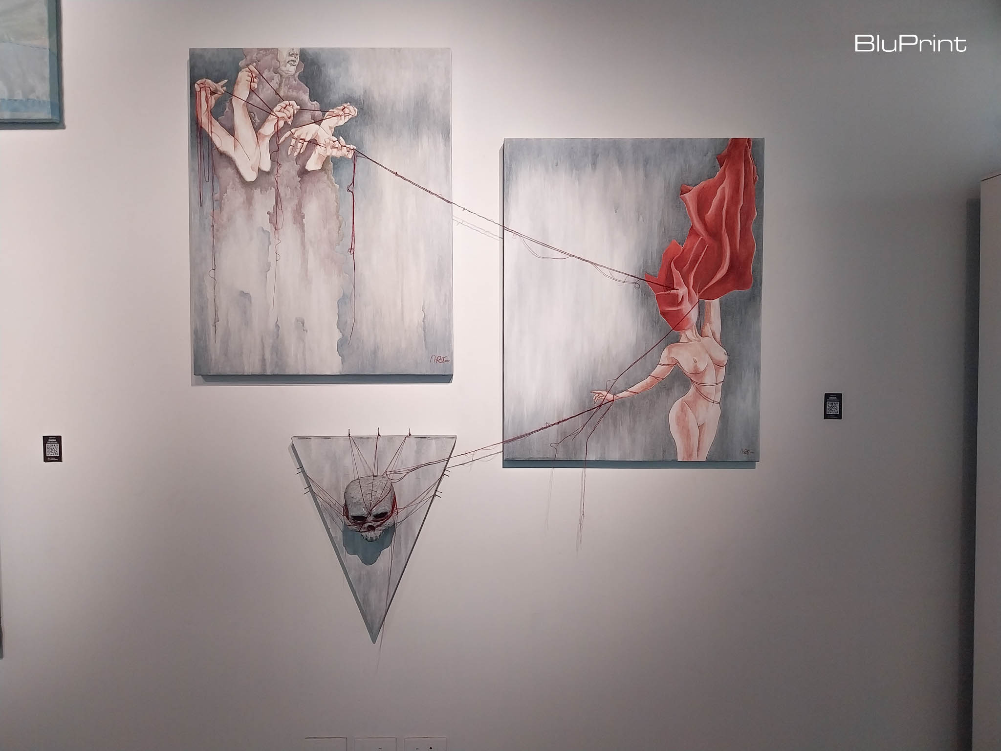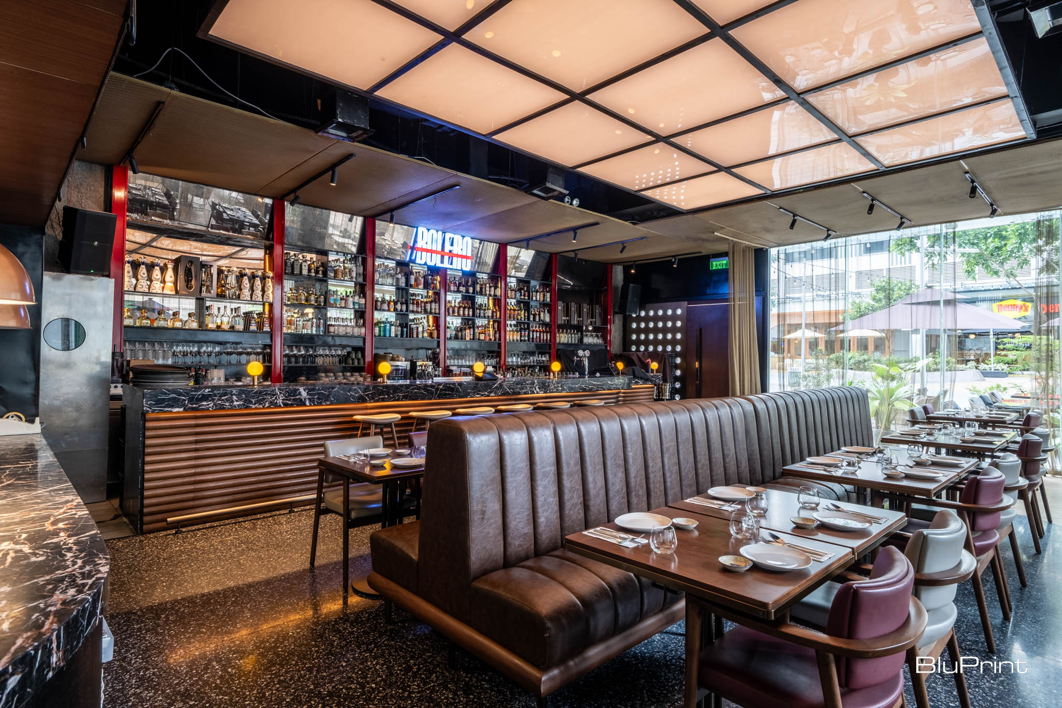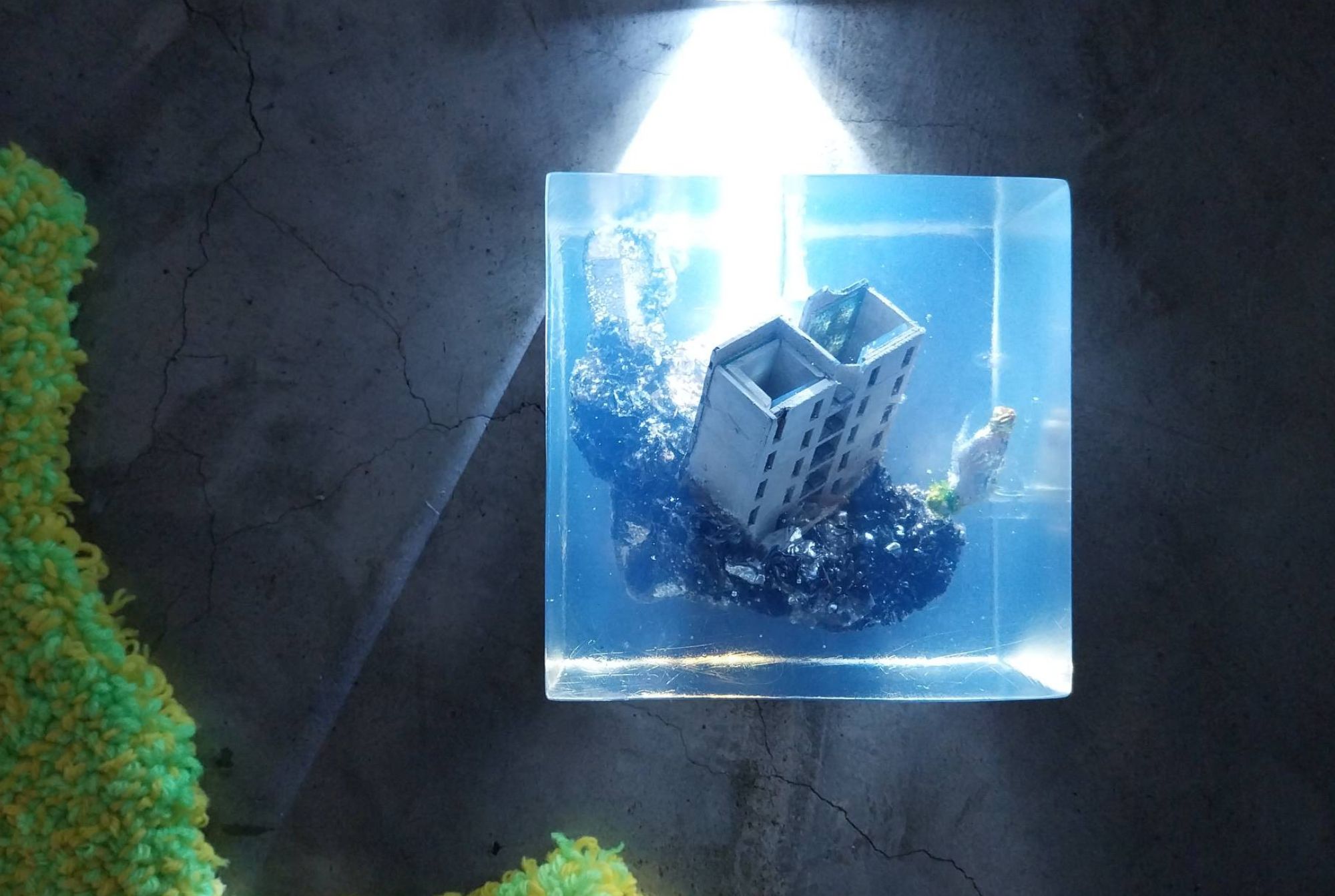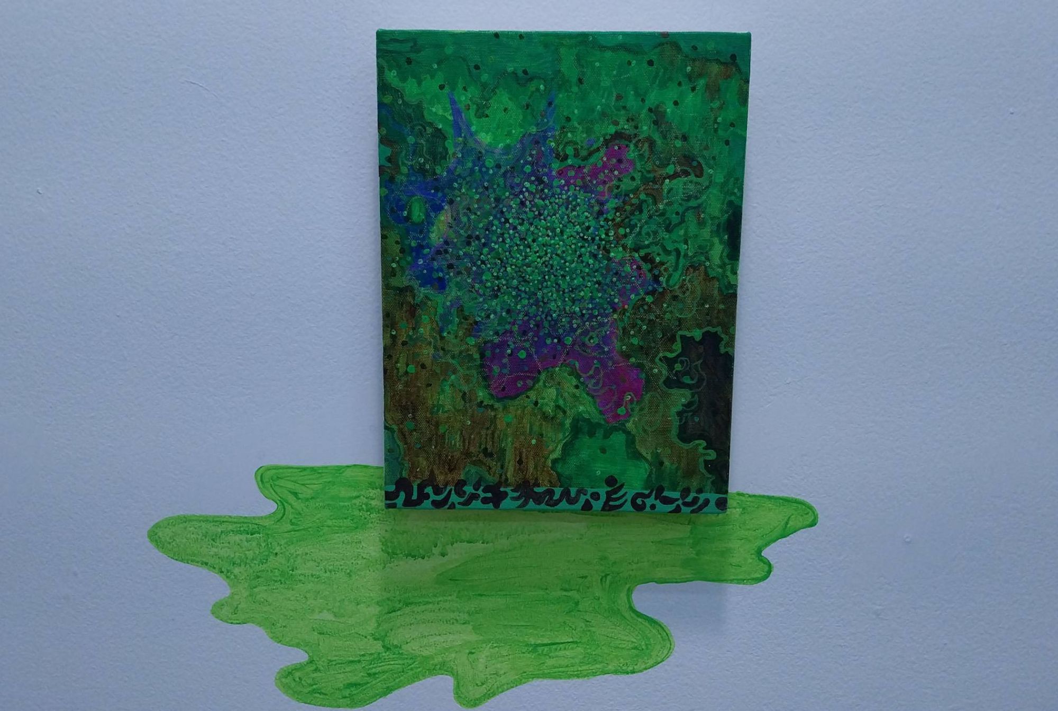For their annual ICONS series, Altro Mondo Creative Space spotlighted legendary artist Junyee as their second featured artist. Of Man and Nature is only Junyee’s fifth gallery exhibition in his decades-long career due to the nature of his artworks. “I’ve been doing art professionally for 60 years, but I only have five shows,” he shared. […]
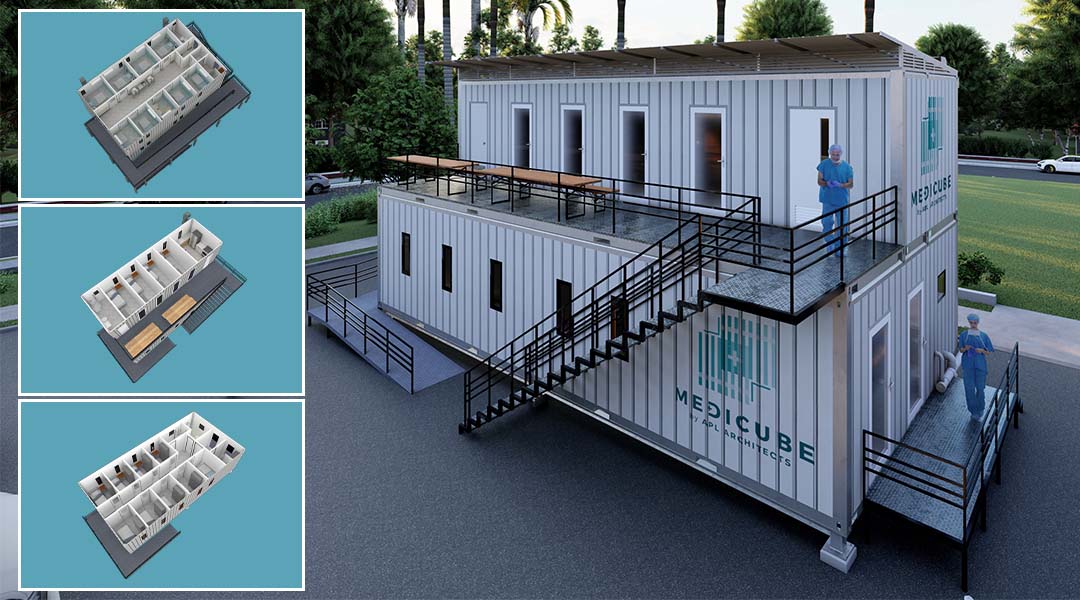
PH architects, engineers propose Project Medicube: the conversion of container vans into a COVID-19 facility
As of 11 June 2020, the Department of Health (DOH) reported a total of 23,732 validated cases of COVID-19 in the Philippines, 12% of which are healthcare workers (HCWs). The country’s total recoveries is 4895 and 1664 of them are HCWs. Of the total 1027 deaths, 33 are medical frontliners. The numbers are still alarming despite the health department’s report of 7.2% positivity rate, which is below the 10% benchmark by the World Health Organization, a “good indicator that the country is sufficiently testing.” Testing is a vital aspect in beating the novel coronavirus, but the DOH still emphasizes the importance of prevention through, but not limited to, staying at home, keeping a healthy lifestyle, physical distancing, use of personal protective equipment, contact tracing, and isolation. Armed with these data, a collaborative group of architects and engineers, Metro Manila-based APL Architects and JSR Engineers, joined forces to design a medical facility that is easy to build and transport, equipped with features that “matches a hospital ICU system.” They christened the effort Project Medicube.
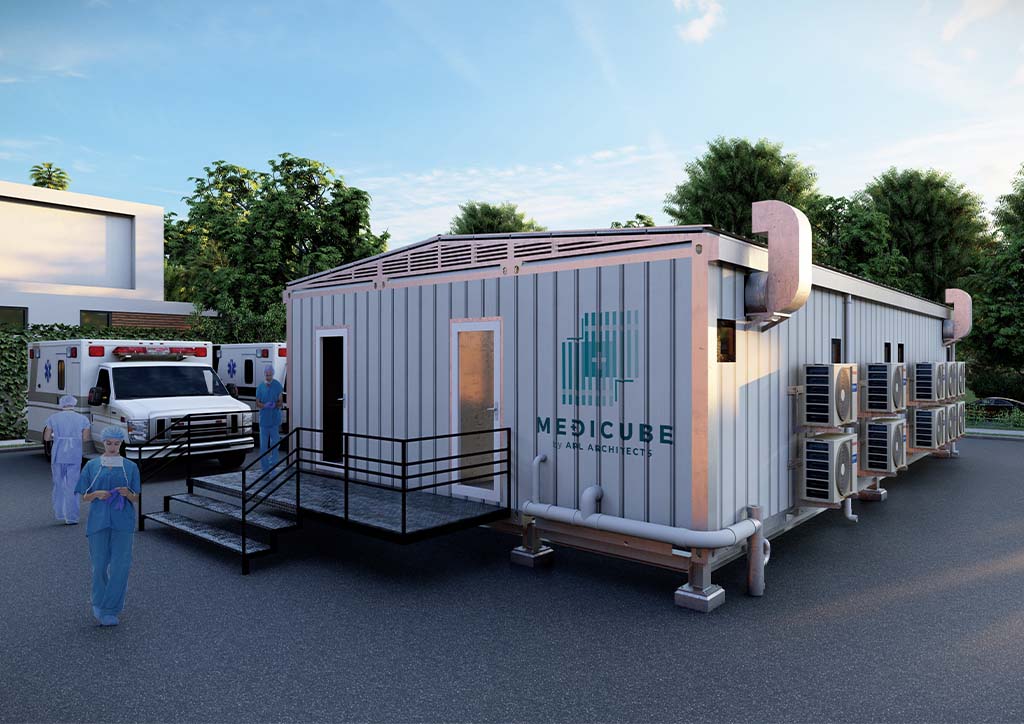
“In response to the rising number of confirmed COVID-19 cases in the country, APL Architects with JSR Engineers, together with some of our country’s best medical practitioners, are conjointly working to address the risks of the COVID-19 virus transmission not only from one person to another but also more crucially, from infected patients to our healthcare workers,” Philip Lu of APL Architects says in his proposal message. He also emphasized his team’s desire to help the medical frontliners and the infected patients by providing an exchange of 99-99.9% clean air to deliver a high protection rate for both users.
YOU MIGHT LIKE: LOOK: DIY COVID-19 home isolation room explained by a healthcare architect
Structure
Each Medicube unit consists of three converted 40-foot high cube container vans. APL Architects specified that the containers to use must be of “sea-worthy” quality, which means the containers should still be in good condition and are fit for international import and export movements even if they are not brand new containers. According to APL Architects’ container van supplier, “All the containers are tested for its durability and integrity before released by the container manufacturers to its buyers.”
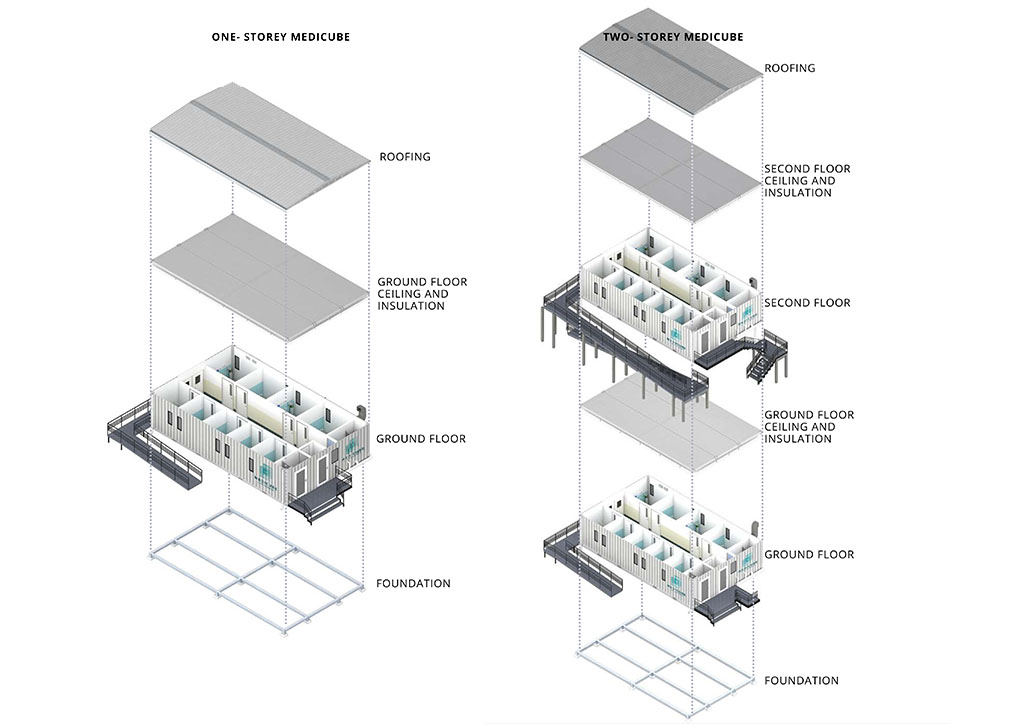
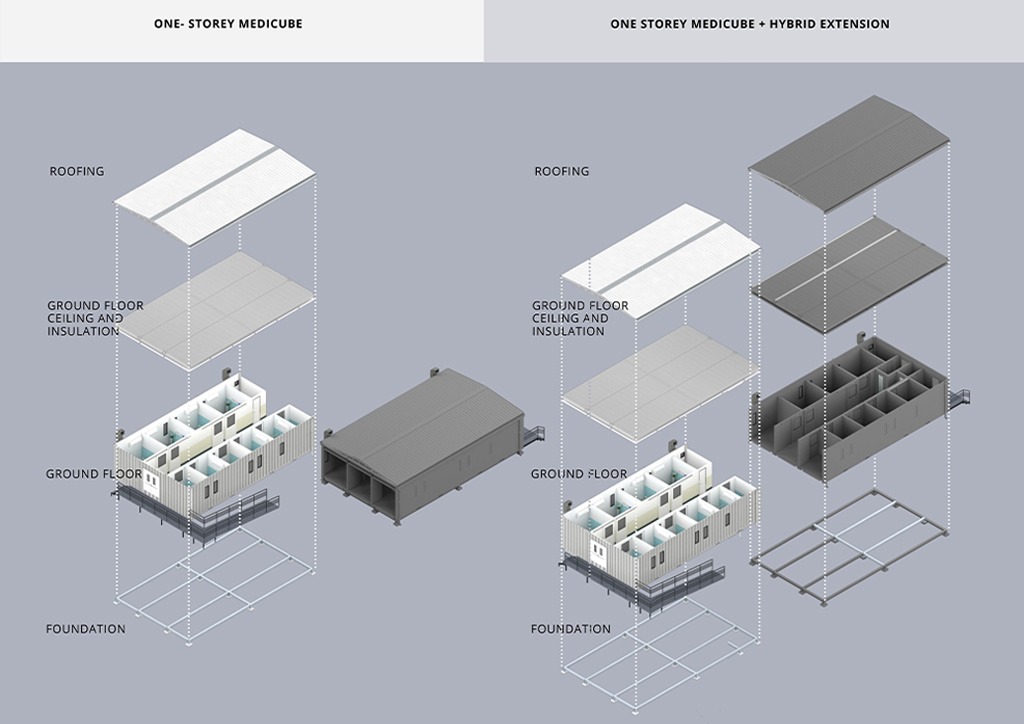
READ MORE: John Ryan Santos + Partners proposes COVID-19 isolation facilities buildable within two weeks
Project Medicube has three proposed configurations: Single-story, Two-story, and Hybrid Extension, with two different structures for patients and medical healthcare workers. For two-level Medicubes, a series of exterior-attached ramps allows access to the second level. According to APL Architects, the ideal height would be 1 to 2 levels, since increasing the number of stories would only entail a less efficient cost with the extension of ramps and length of all mechanical ducts, refrigerant pipes, sanitary lines, and the like.
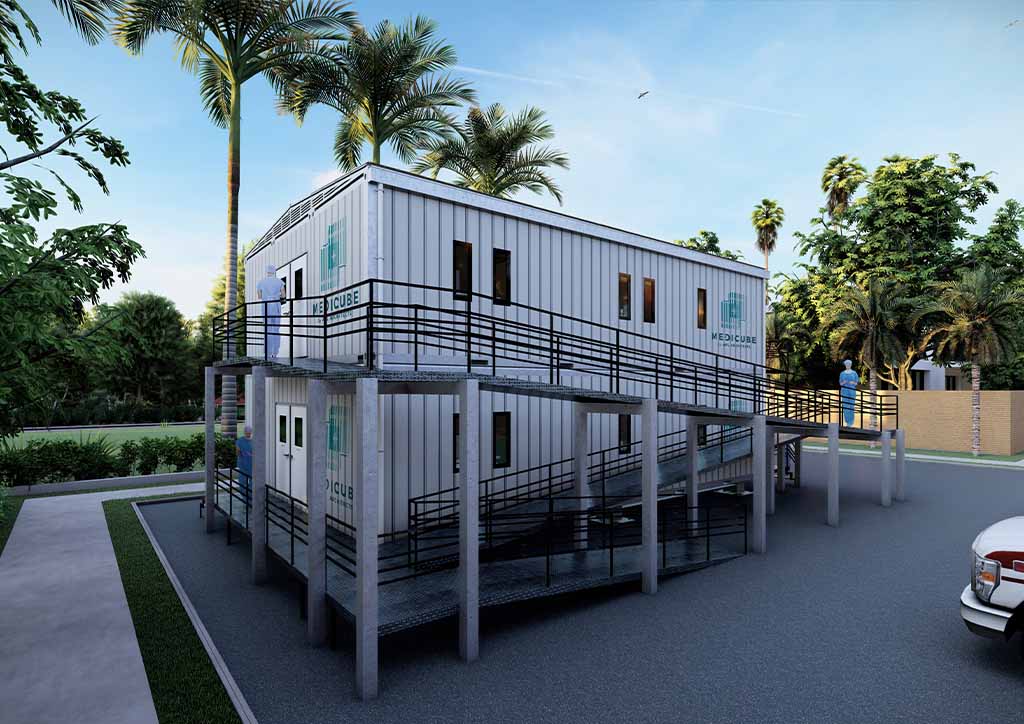
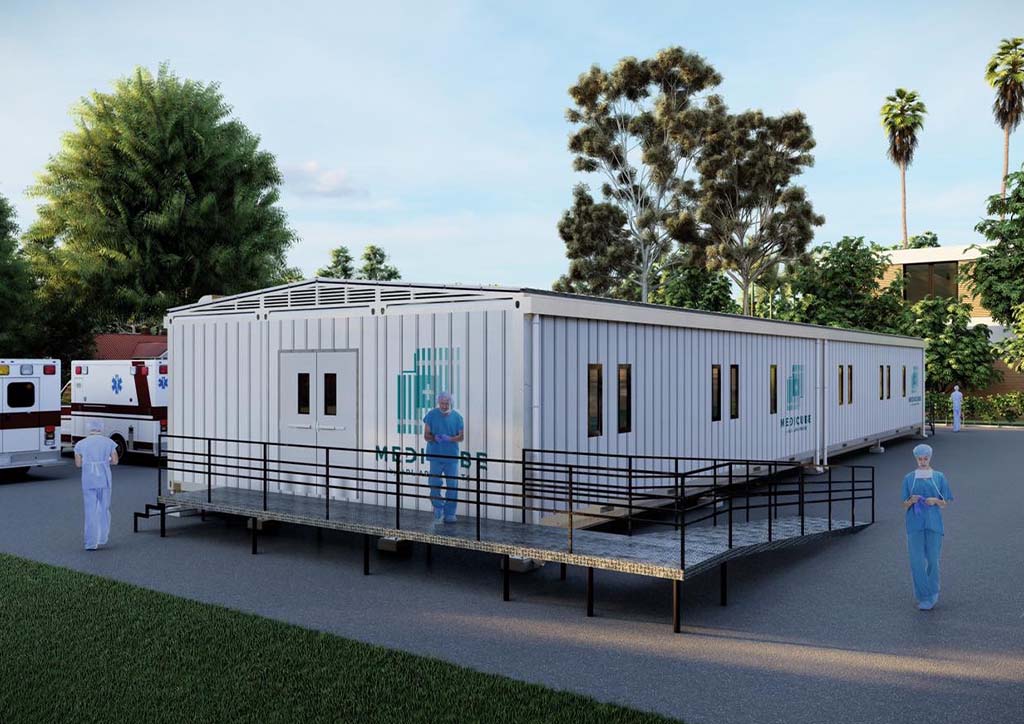
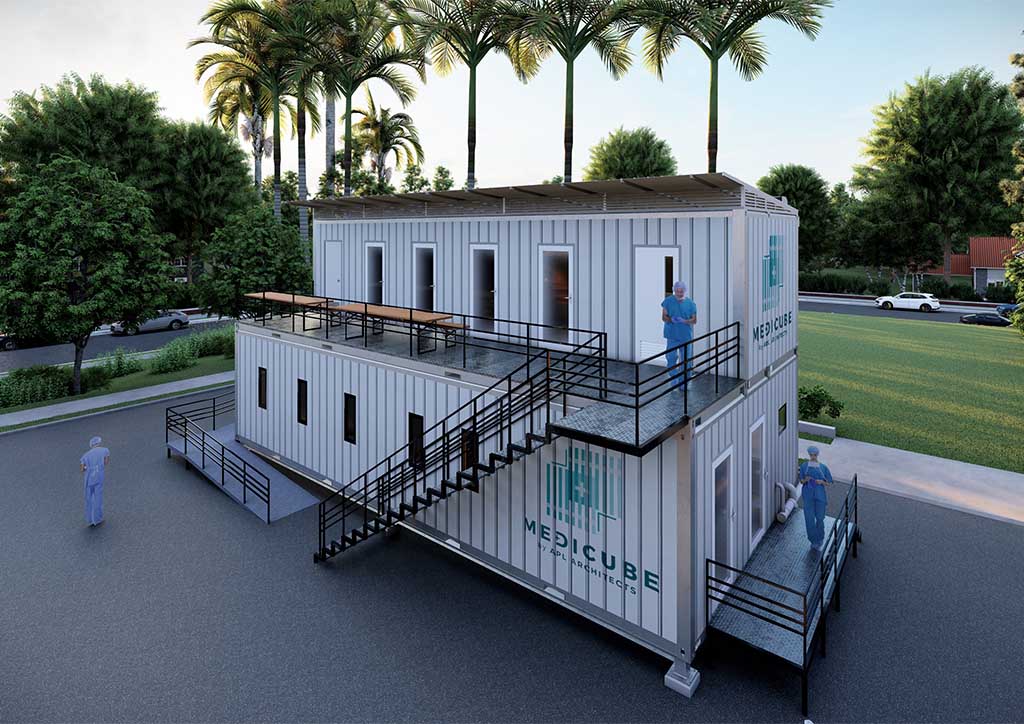
YOU MIGHT LIKE: Reopening during a pandemic: Are architects ready for the new normal?
Floor plan
For the patients’ Medicube, each unit will have airborne infection isolation rooms (AIIR) to eliminate the risk of contagious airborne virus from one patient to another. A single-story configuration would have eight (8) AIIRs, one (1) doctors’ and nurses’ station, one (1) donning room, one (1) decontamination room, one (1) doffing room, and one (1) toilet and bath. Two-story structures would have the same features on each floor. The Hybrid-Extension also has eight AIIRs, doubling the capacity of the main Medicube, with additional provision for equipment storage and housekeeping rooms. This type of Medicube can also be stacked or extended horizontally if the site location permits.
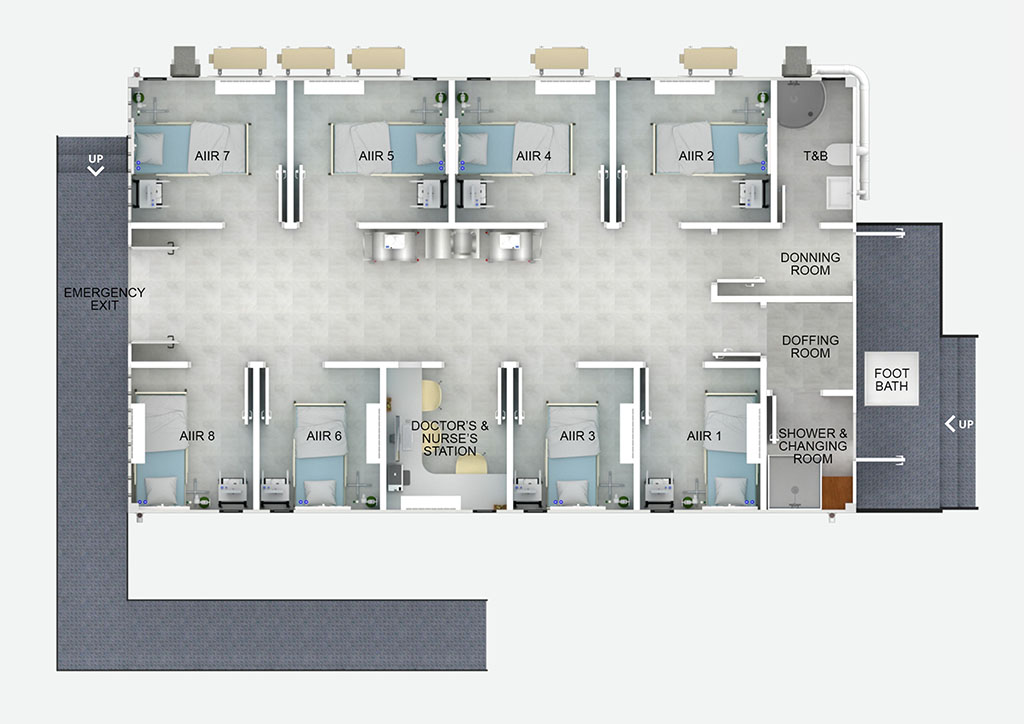
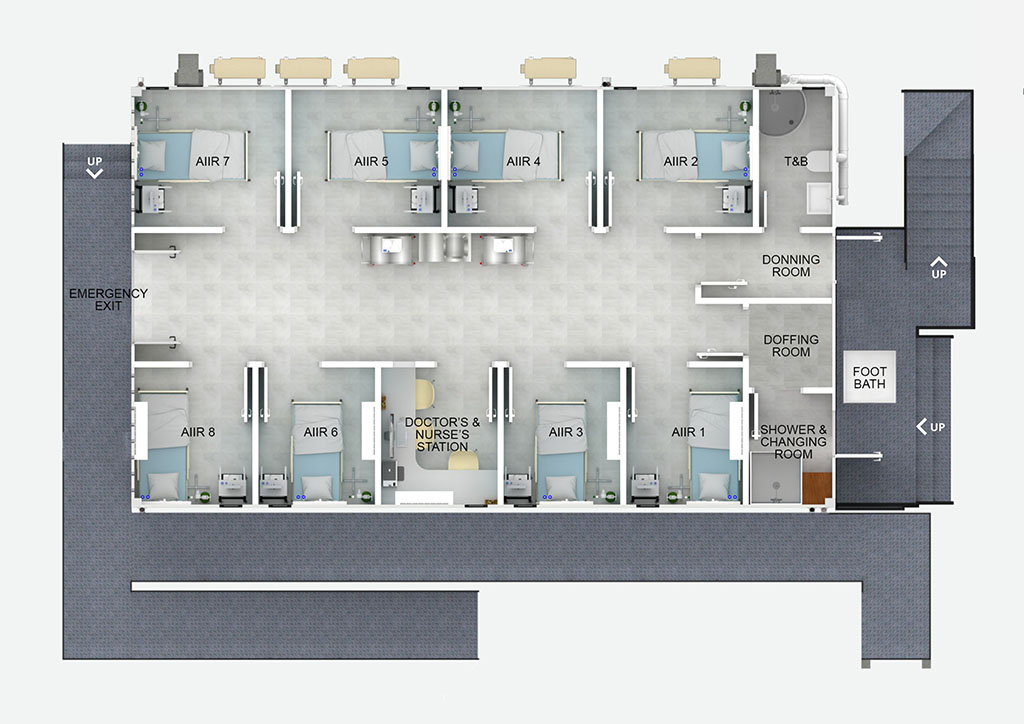
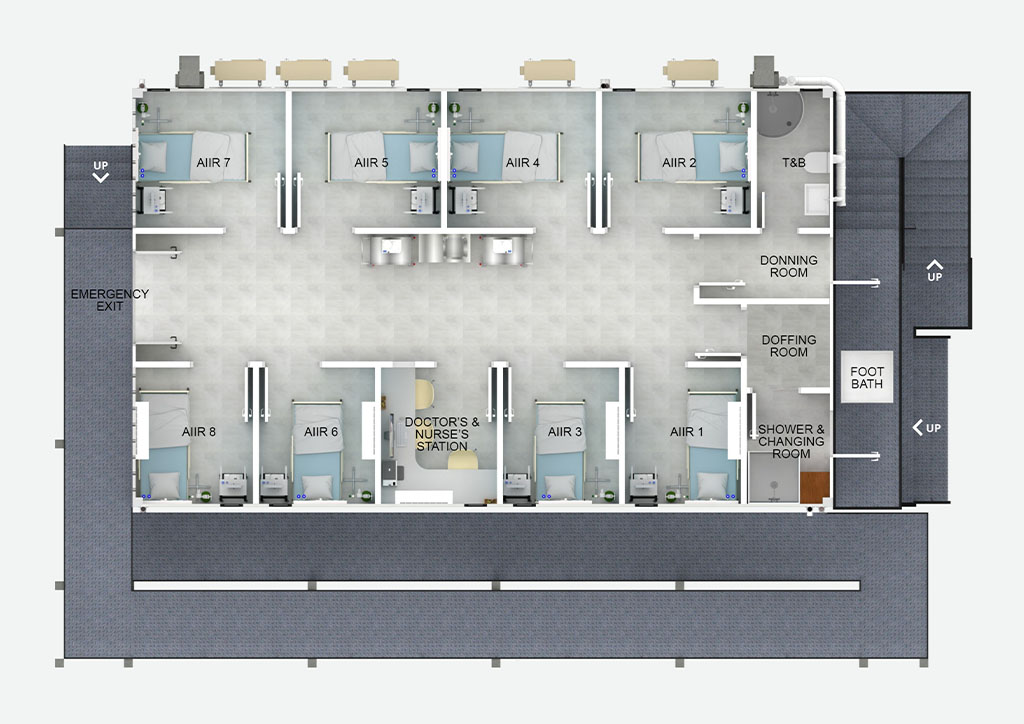
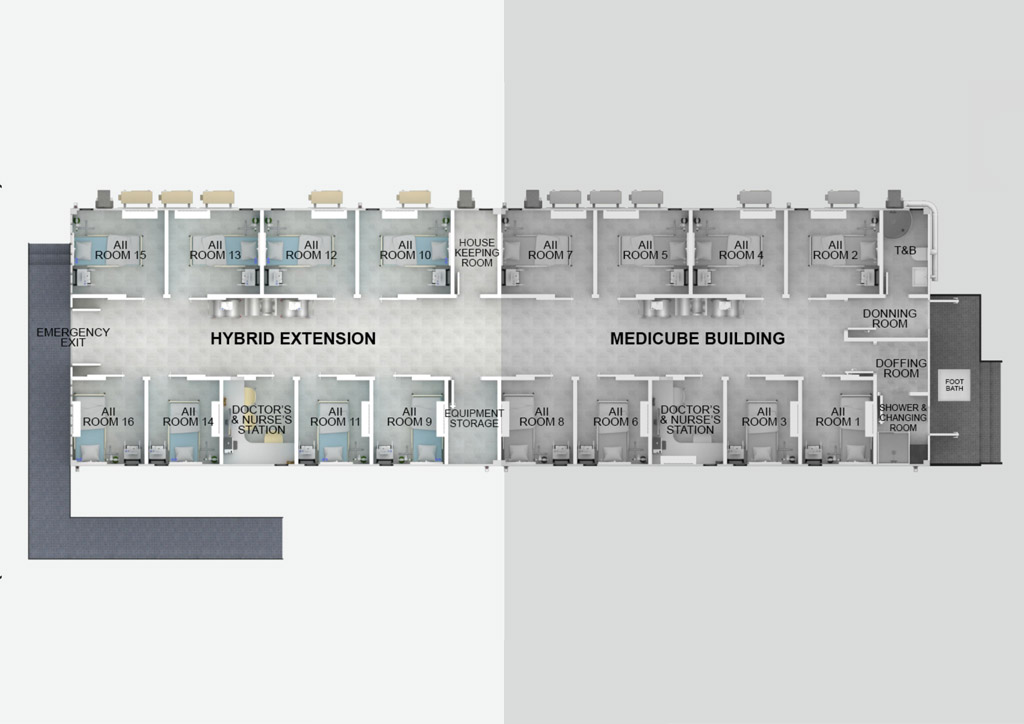
On the other hand, the doctors’ and nurses’ quarters are designed with eight (8) sleeping quarters, one (1) isolation room, one (1) changing room, one (1) decontamination room, two T&Bs for male and female users, and a foot bath at the main entrance on the ground floor. On the second floor are four (4) sleeping quarters, one (1) T&B, one (1) commissary kitchen, a balcony, and a foot bath at the entrance accessed via the exterior attached ramp.
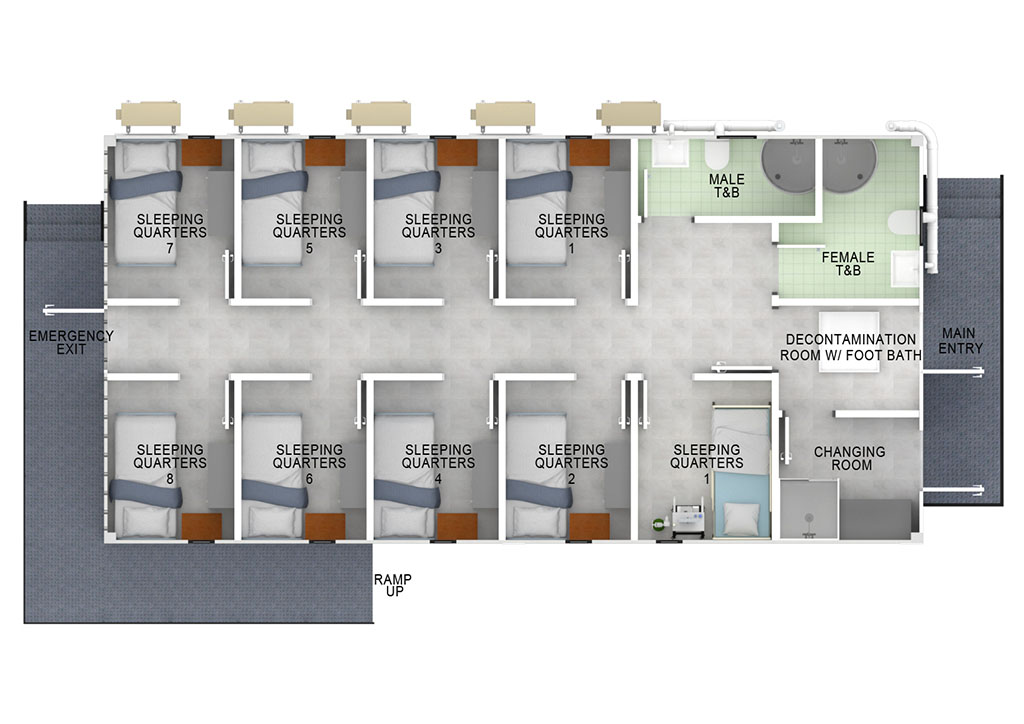
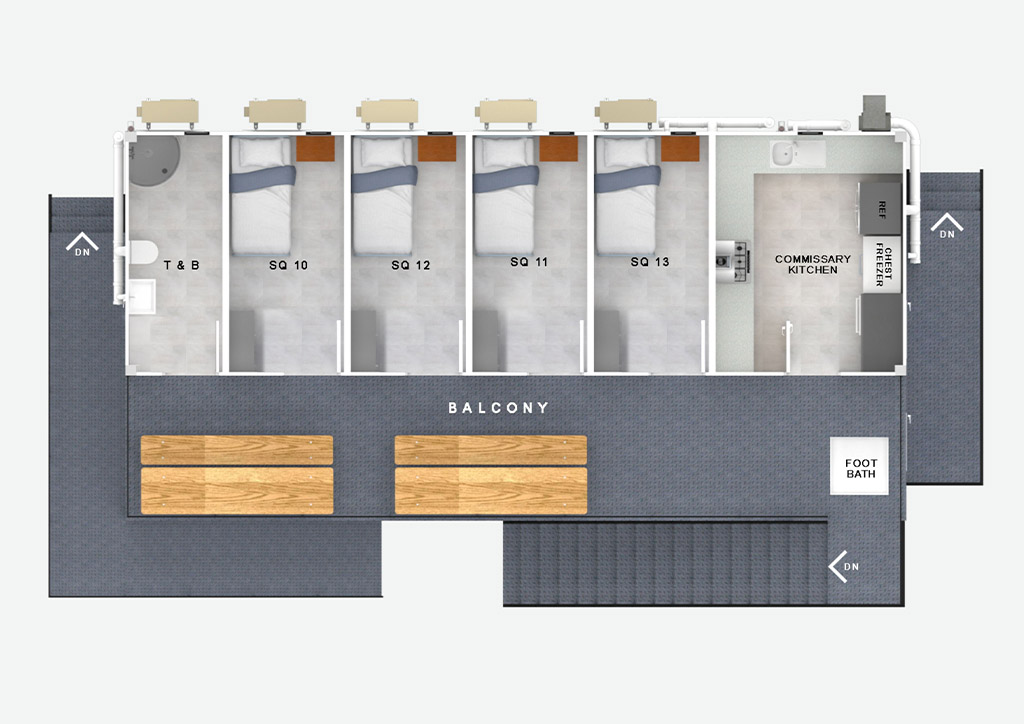
Plumbing and sanitation
“As for the tap water line system, we are utilizing standalone prefab water tanks using GRP materials coupled to duplex type booster pumps to pressurize the system. However, should there be an existing overhead water tank that is readily available to tap into, the water system may be omitted,” JSR Engineers says.
The team also opted for wall-mounted water closets that have outflow provision to the wall instead of the conventional floor outlets. This is to allow the piping to penetrate through the wall and not through the floor. For stacked or two-level Medicubes, gully traps will be used for floor drains to prevent the pipings from penetrating the lower unit’s shell.
“Plumbing and sanitary utilities pipes roughing-ins are called for at the site prior to the final delivery of Medicube to the designated location. Considering the short time frame and limited space, prefabricated septic tanks made of HDPE serving capacity of 20 persons will be required,” according to JSR.
READ MORE: Building A Haven for Wellness at Home in the Wake of COVID-19
HVAC system and clean air exchange
Container vans are made of steel, a good conductor of heat, and not ideal to use in tropical climates. However, repurposing readily available structures as such is a plausible option, when rapid building of medical facilities to help provide medical services is crucial, especially in areas lacking in hospital facilities or in far-flung or remote places.
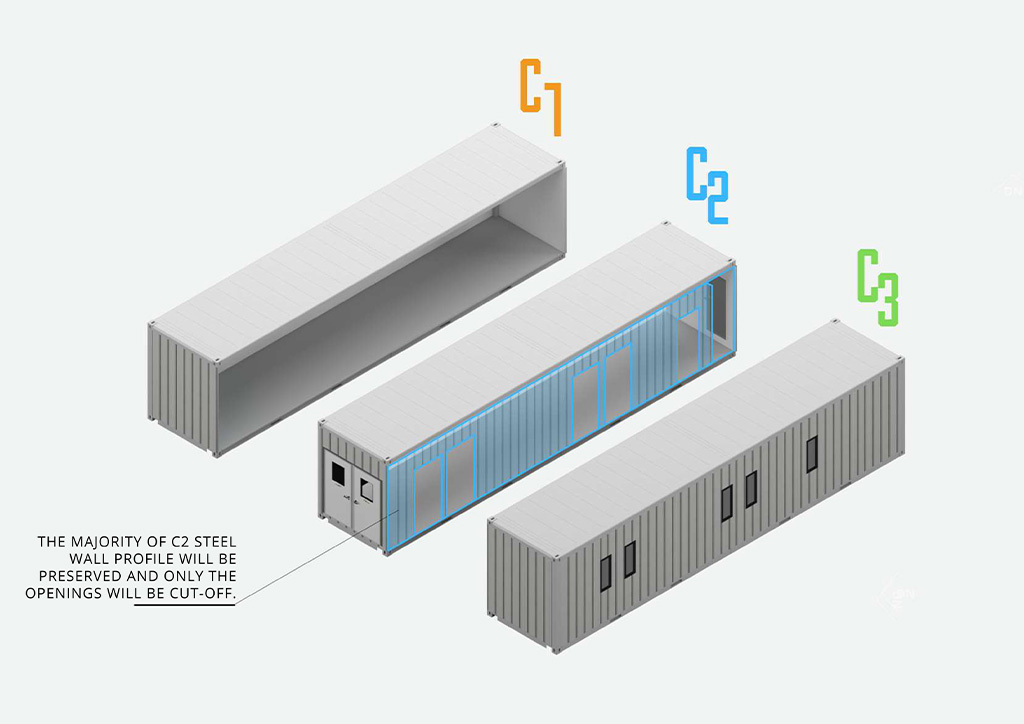
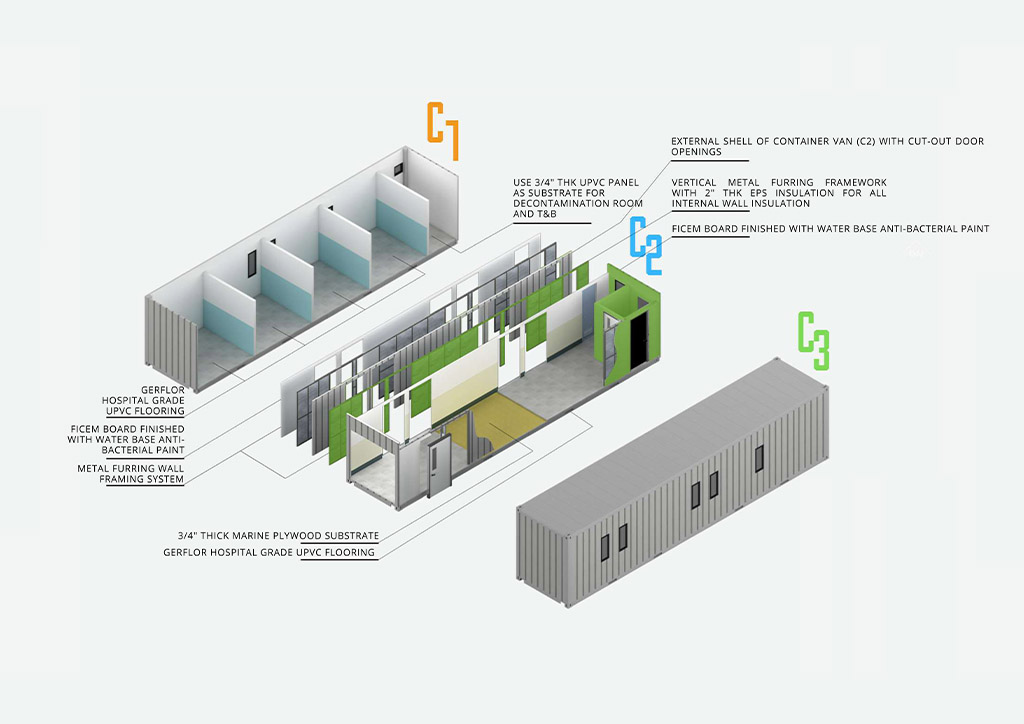
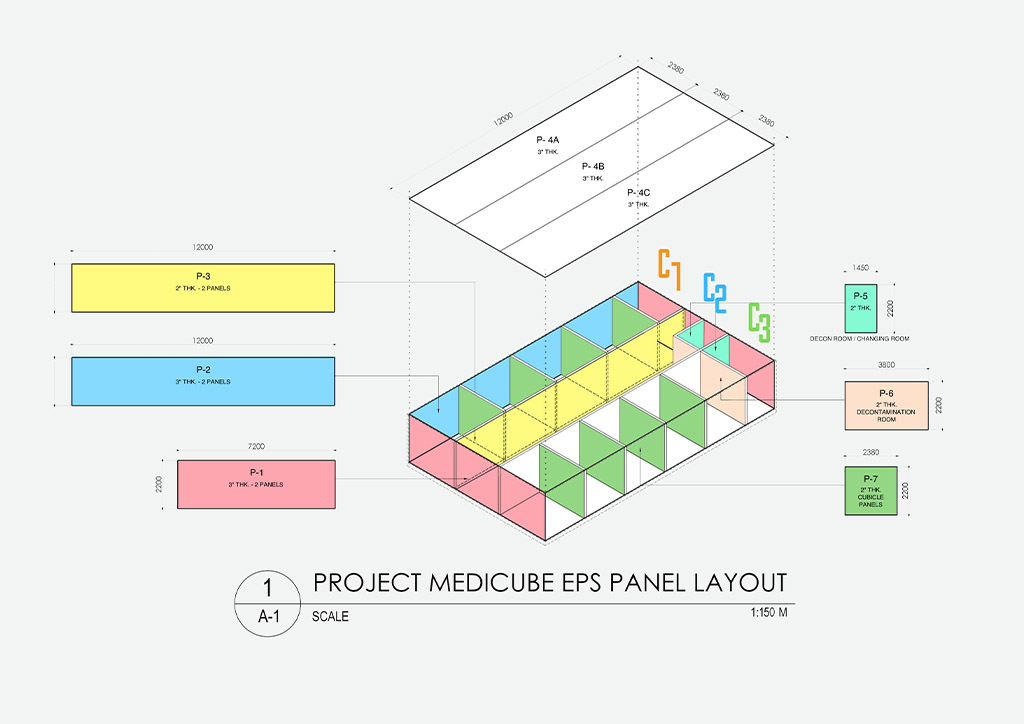
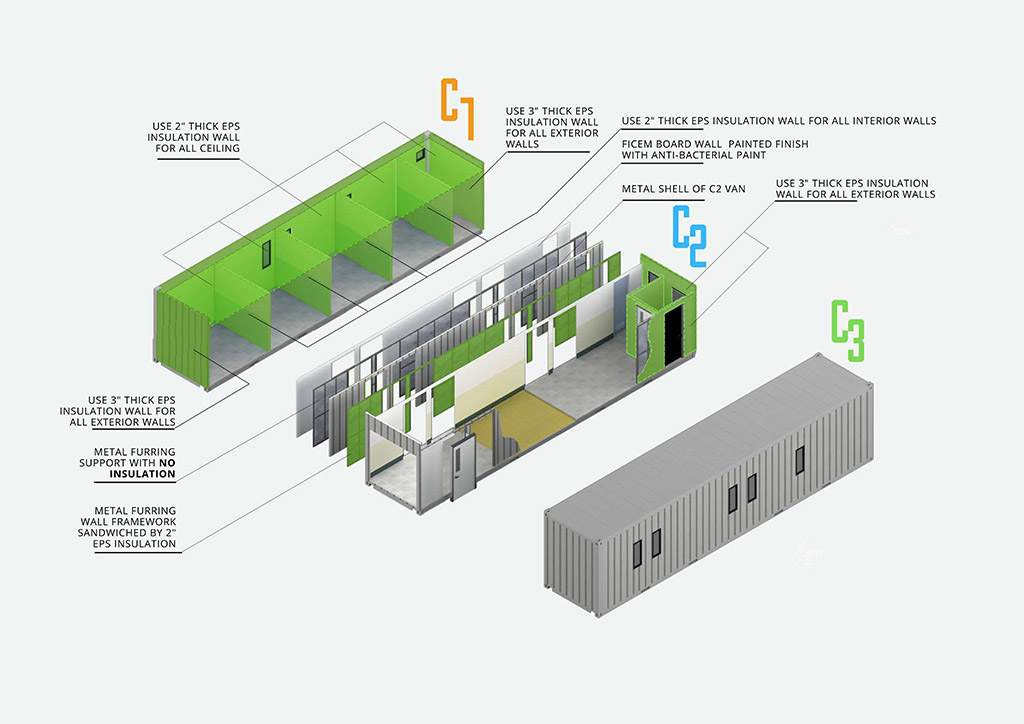
The Project Medicube team assured BluPrint that heat gain will not be an issue in each Medicube. In an email interview, APL Architects explained: “First of all, sufficient EPS (Expanded Polystyrene) Insulation is incorporated on all exterior walls, including the metal ceiling, to keep the temperature controlled and manageable inside. Interior walls are also treated with 2-inch thick EPS insulation to help cool down individual rooms and achieve a certain level of acoustical sound-proofing from adjacent rooms. As for the air conditioning system, the original plan was to incorporate a ducted (Packaged type AC Unit) or the PACU System. However upon checking with our local suppliers, the PACU and another similar set-up, the VRF system requires lead time. So, we opted to go with the standard ‘one is to one’ split type inverter system, which is readily available and three times cheaper than the PACU System. The horsepower requirement is increased at 25% to 30% from its normal capacity due to the 2-stage HEPA filtration system and the constant 100% negative pressure, we are strictly imposing on all isolation rooms to ensure clean air exchange. However, our system will also be assisted by the introduction of the fresh air system, which will help with the supply of positive pressure. Lastly, an additional double ribbed pre-painted long span roofing with sandwiched insulation is installed above the Medicube structure for added protection from the heat and to ensure water tightness inside the structure.”
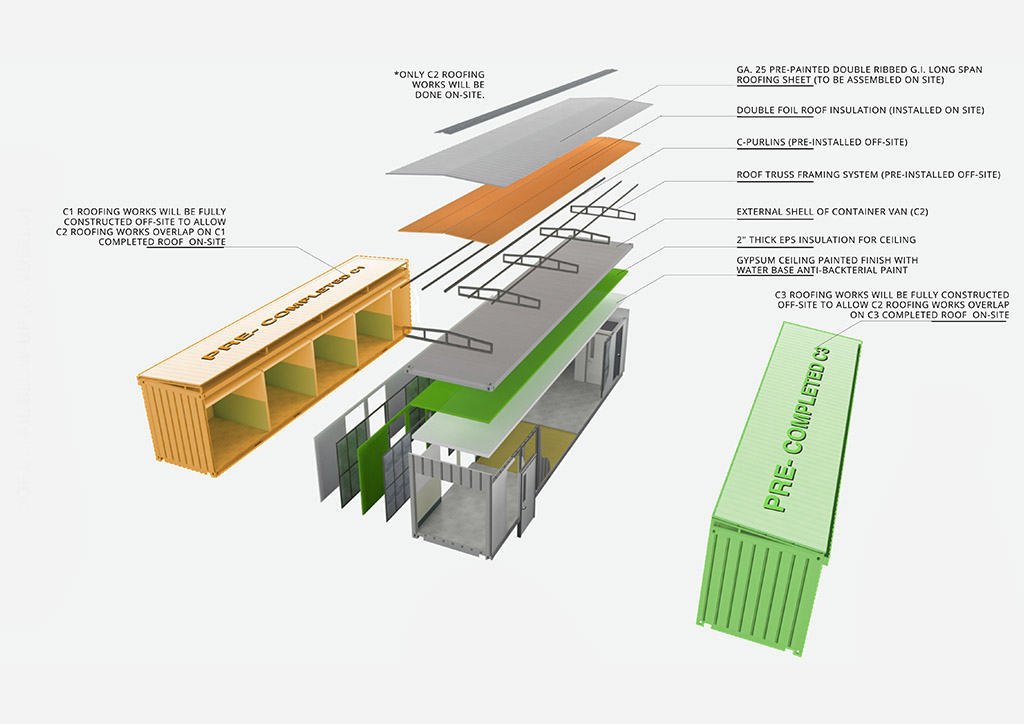
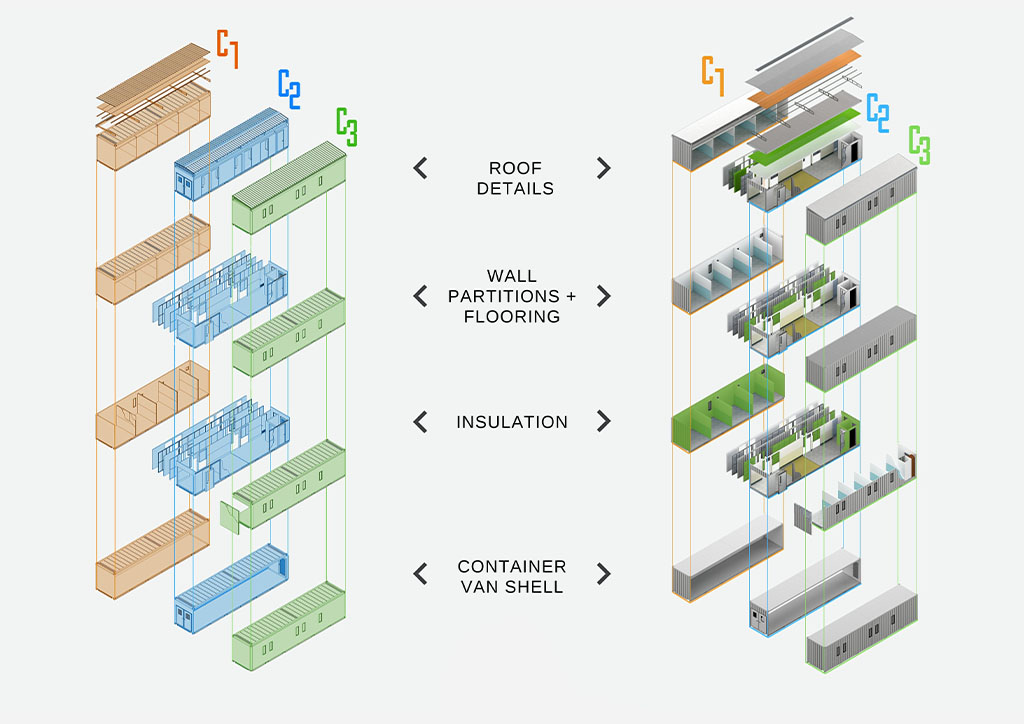
YOU MIGHT LIKE: Post-Pandemic Deconstruction
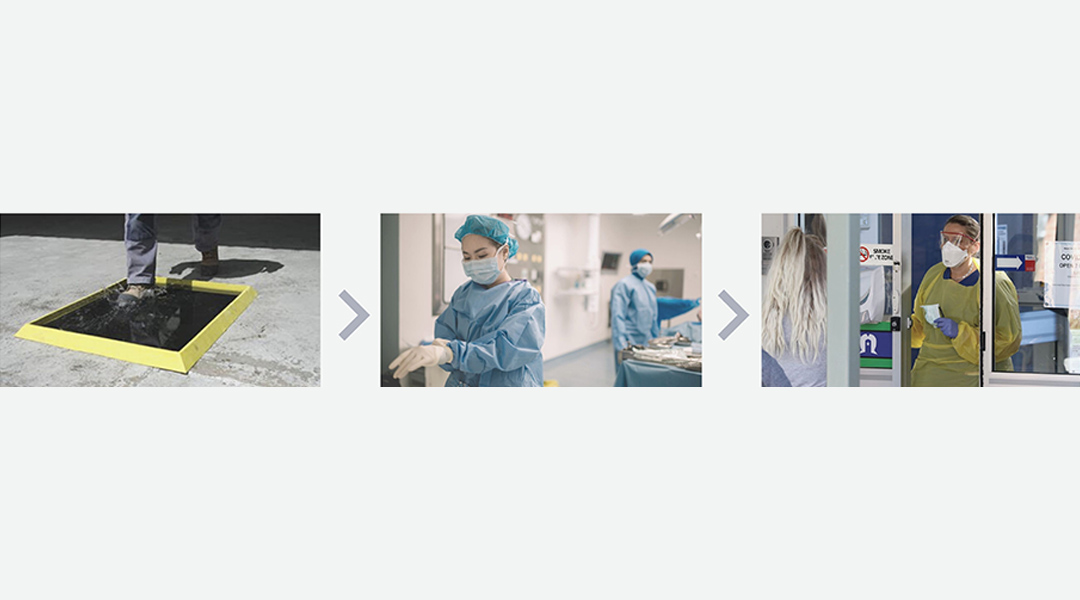
To maintain clean air in each facility, the Project Medicube team suggests a three-step ingress process:
Step 1. Disinfect worn shoes through a foot bath mat with strong sanitizing product.
Step 2. Enter donning room and undergo donning of PPE suit that follows the Philippine General Hospital standard.
Step 3. Enter the facility.
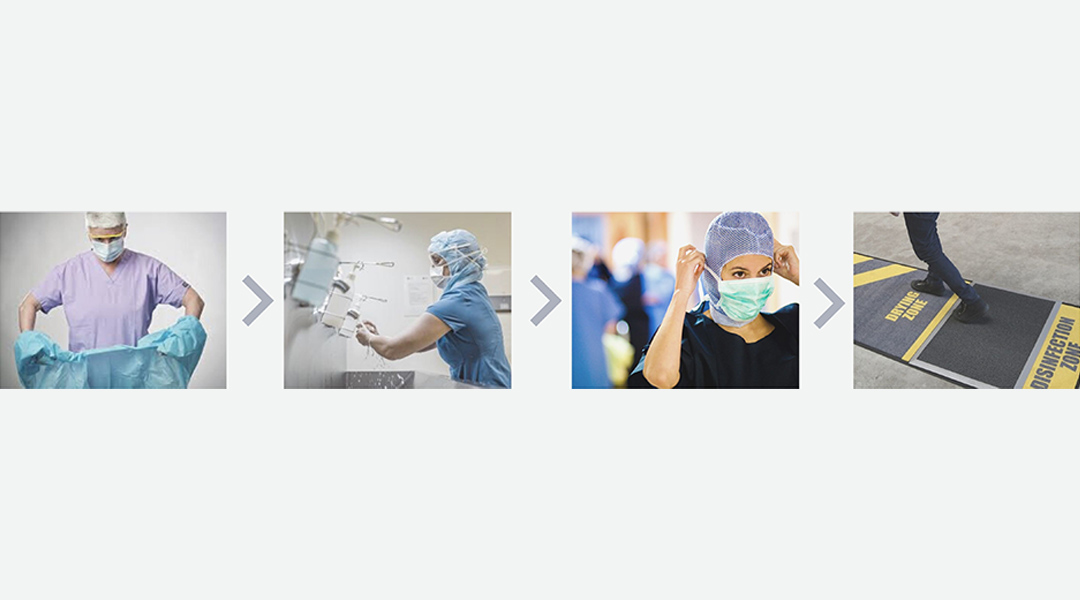
For the egress process,
Step 1. Enter the doffing room. The individual must properly discharge soiled PPE and other items by themselves to minimize risk of contaminating another person.
Step 2. Proceed to the changing room which is equipped with an independent shower enclosure. The medical practitioners have the option to take a shower if needed.
Step 3. Change to new clothing after shower.
Step 4. An additional step-on mat shall be placed outside the facility upon exit to sterilize shoes.
*Note: For the egress process, the decontamination and the doffing rooms are also equipped with the negative air process.
READ MORE: Edible Landscaping 101: Creating abundant food sources in the midst of a pandemic
Construction and transportation
Due to the risks brought by the pandemic, the Project Medicube team recommends that all fit-out work is to be done off-site. The team adds that the offsite fit-out is estimated to be around a maximum of one to one-and-a-half months.
“The three container vans will be transported to a nominated contractor’s designated warehouse or property for the initial interior fit-out works. This will be followed by the respective specialty suppliers installation (still at the warehouse of the General Contractor). Once completed, the three container vans will be transported to the actual site for the final site installations,” APL Architects explains. The unit shall then be transported via a standard freight truck and unloaded by a mobile crane. “The cost shall be borne by the donor. We will provide a breakdown of costs from the transporting, construction to the final delivery to the site. The last stages of on-site construction shall also be incorporated in the lump sum cost.”
One singular-level Medicube unit would cost around 5 to 6 million pesos, according to the estimate by APL Architects. There is no limit to the number of Medicube units that a donor can ask to be built, according to the team, so long as the site location can accommodate all units.
Initially, the team was eyeing the PGH grounds and the Lung Center for its first Project Medicube locations. “The location is dependent on the donor or sponsor. They will have the discretion as to where the Medicube will be located. We are hoping that through BluPrint, the word will be out and people from different sectors may be informed accordingly,” says APL Architects.
APL Architects concludes, “Medicube is a long term investment. It is created with the opportunity to be relocated and reused as a satellite hospital after this pandemic is over. It is envisioned to continue to function as a mobile emergency-dedicated ICU building extension.”
For more information on Project Medicube, please contact APL Architects through the following:
Globe: (+63917) 164 5105
Smart: (+63919) 007 8317
Office Landline: (+632) 8451 29 15
Email: [email protected]
Project Team
APL Architects
Philip Lu, Principal Architect
Neil Yago, Senior Architect
Amy Villegas, Architectural Assistant
Kent Francisco, Architectural Assistant
Jolo Estrella, Architectural Assistant
Diana Cuison, Architectural Assistant
JSR Engineers
Lito Rosas, Principal Engineer
Michael L. Guma, Mechanical Design Engineer
Apollo E. Espedillon, Electrical Design Engineer
Efren R. Tolentino, Sanitary/Plumbing Design Engineer
Gruppo Istruktura Inc.
Noel D. Guinto, Structural Design Engineer
Contributors
Dr. Dennis Serrano, Head of Institute of Urology, St. Luke’s Global; Head of Logistics, PGH CoVid Crisis Committee
Dr. Joel Santiaguel, Pulmo Intensivist, PGH/ Associate; Professor, UP College of Medicine
Dr. Nadine G. Abela, Anaesthesiology & Cardiovascular, Asian Hospital and Makati Medical Center
Dr. Edgar Eufemio, Head of KKK Movement (Xavier Alumni Association); Cardinal Santos Medical Center
YOU MIGHT LIKE: Aidea isn’t just ready for the new normal, but to build a much better one
