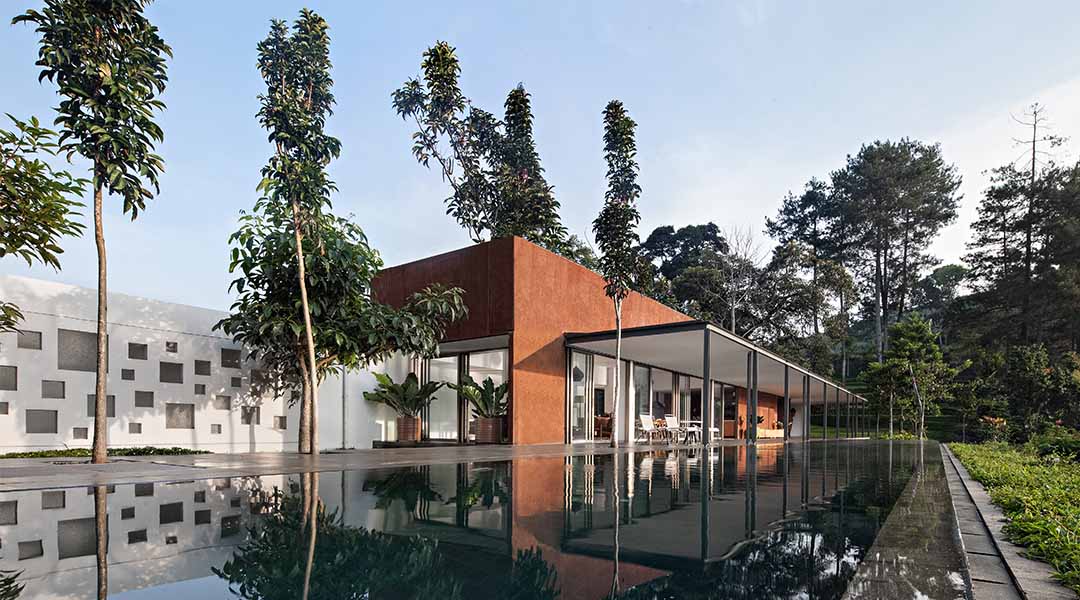
Same, Same, But Different: Tan Tik Lam on reconciling the tried and tested with the experimental
We first met Indonesian architect Tan Tik Lam in a 120-square-meter home he designed in the city of Bandung, in Java Island. His client was a doctor and his wife, empty nesters who desired a compact dwelling that was easy to maintain, and a respite from the rigors of city life. The architect responded with a spatial program that resulted in a whitewashed house around a small open courtyard; other architects would have built over every square inch of the tiny lot, but Lemmi, as his peers call him, recognized how much more benefits the household can gain from this patch of green as opposed to larger rooms. Passive cooling, cross-ventilation, and some clever space-planning made the house a textbook example of effective tropical architecture, a quality that eludes many of its haphazardly designed neighbors.
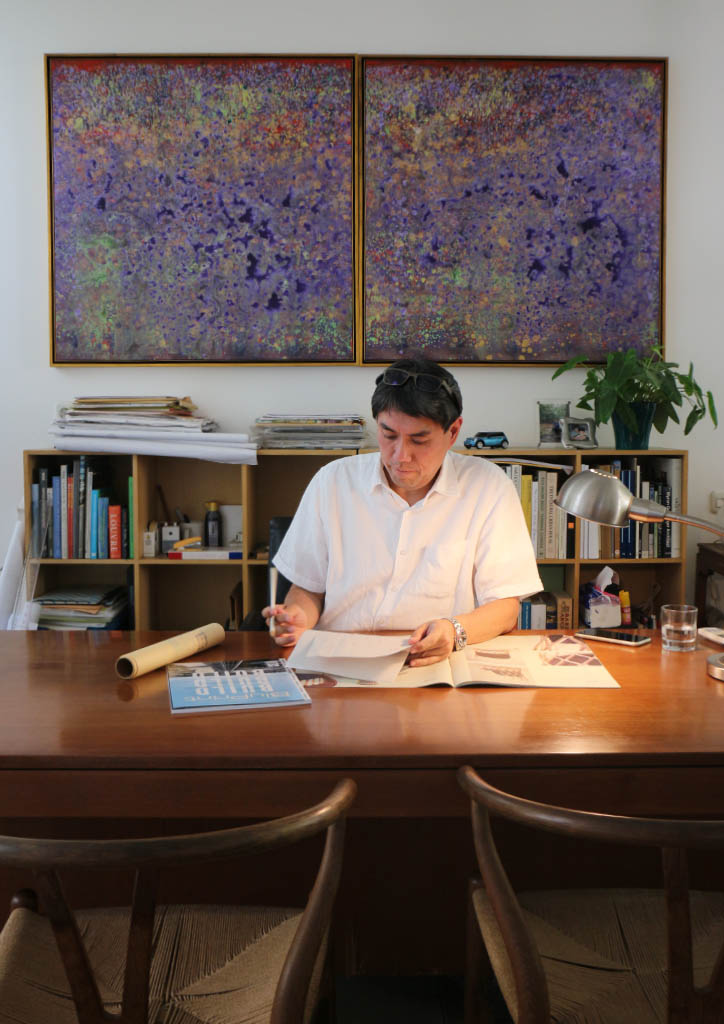
A tall man, simply dressed in an unfussy white cotton polo and dark-colored slacks, Pak Lemmi was a quiet presence during the shoot and interview, but his architecture spoke volumes about his no-nonsense philosophy on building for the tropical climate. One is able to perceive a recurring design language or style when comparing his body of work; often white-washed, his architecture is almost always made up of basic shapes manipulated to fit its context. In the age of modern flat roofs, Lemmi’s pitched roofs reach for the skies and he often emphasizes the pitch with exaggerated overhangs. Greenery abounds in most of his creations, the architect a lover of plants. One sees this design vernacular reinterpreted in the wide range of client profiles he’s dealt with, from a water bottle tycoon and his 30-car garage, a reclusive photographer who yearns for a mountain getaway, and the aforementioned doctor and his compact city home. In the case of Tan Tik Lam, this perceivable design style is not a magic formula but a recognition of the basic things and spatial aspects he perceives work best for the tropical context.
While we have featured a lot of his works in previous books and issues, we have not had a proper sit-down with Tan Tik Lam to talk more about his philosophy and the manner by which he runs his ten-person firm, and finally, how the dynamics are, especially as he calls noted Indonesian modernist Tan Tjiang Ay as his father. We got our chance when the team found ourselves in the Indonesian capital one sunny August; I booked a slot in the architect’s busy schedule and met with him for a chat at his humble Jakarta outpost, a combination studio-home, where he occasionally stays when work calls for long hours in the capital. It was about 2 PM, with the Jakartan sun in full height, the sound of birds and shuffling leaves within earshot as a soft breeze rustled the bounteous plant life that surrounded the lot. What followed was a candid conversation that touched on his beginnings, running his firm, and his two cents on the developments in the Indonesian architectural landscape.
Beginnings
BluPrint: When did you start your studio? Did you open one right after college or went on a sabbatical or some soul searching?
You could say it really started back in 1995. The economic and political situation in Indonesia was not good at that. I didn’t join a firm. I went freelance straight. My father (Tan Tjiang Ay), as you know, is also an architect so I tried to follow his roots then. He didn’t join a company either in the past so I think I could also do the same thing for my path. It was all up and down until around the 2000s when the economy started to pick up; I started to have small design jobs at that time. There was a demand for modern houses and even factories and industrial projects which I took. I used to work with other consultants to do these industrial commissions. By 2006, I already had a couple of private houses under my name; I think it’s sort of a milestone year for me as this was when I decided I wanted to focus more on residential commissions. I actually started my office in Bandung, not here in Jakarta. I just go to Jakarta back and forth (Chuckles)
It’s okay. It’s still practical to do it because it’s not super far.
Yeah, it’s not super far but recently the traffic is quite heavy; I’m sure you are familiar with Jakarta traffic. It’s probably the same in Manila (chuckles). Yeah so, the main office is in Bandung and I just travel once a week to Jakarta. And then this place we are in, (looks around) I got like… six years ago. Six, seven years ago. Before this place, we had a previous office, kind of this size, but in the south of Jakarta, until we bought this place and converted it into like a satellite office, a place for discussions—for client meetings coordinating projects in the city. I share this place with my father. So I’m here in Jakarta from Monday until Wednesday and my father takes over from Wednesday to Saturday.
Oh, so there’s a schedule.
Yeah. It’s like a shared office because I didn’t want to fully manage two offices. The same system is in play in my office in Bandung, my father’s studio uses it also. Yeah, there’s both familial and design DNA being shared alright (chuckles).
What an interesting arrangement. So, you would say early on that you were already interested in pursuing architecture? You were sure that’s what you wanted to do?
Yes, right.
I guess this had something to do with you know, your father being an architect.
Correct.
But did he force you to like take it? or did he try to mold you in a way to love architecture?
(Chuckles) No, actually. He didn’t pressure me to become an architect at all. I fell in love with architecture seeing the architect’s lifestyle at play. It’s about living as an architect. It’s not necessarily about because they design buildings—I have fond memories when I was like five, six years old, waking up to my father playing, hearing music while he starts to go about his day. He doesn’t wear a uniform like the dads of the other kids on the way to work, I actually didn’t know what his job is at that time (laughs). And then I would remember gentlemen all dressed up visiting our home to talk and meet with him, people he called ‘clients.’
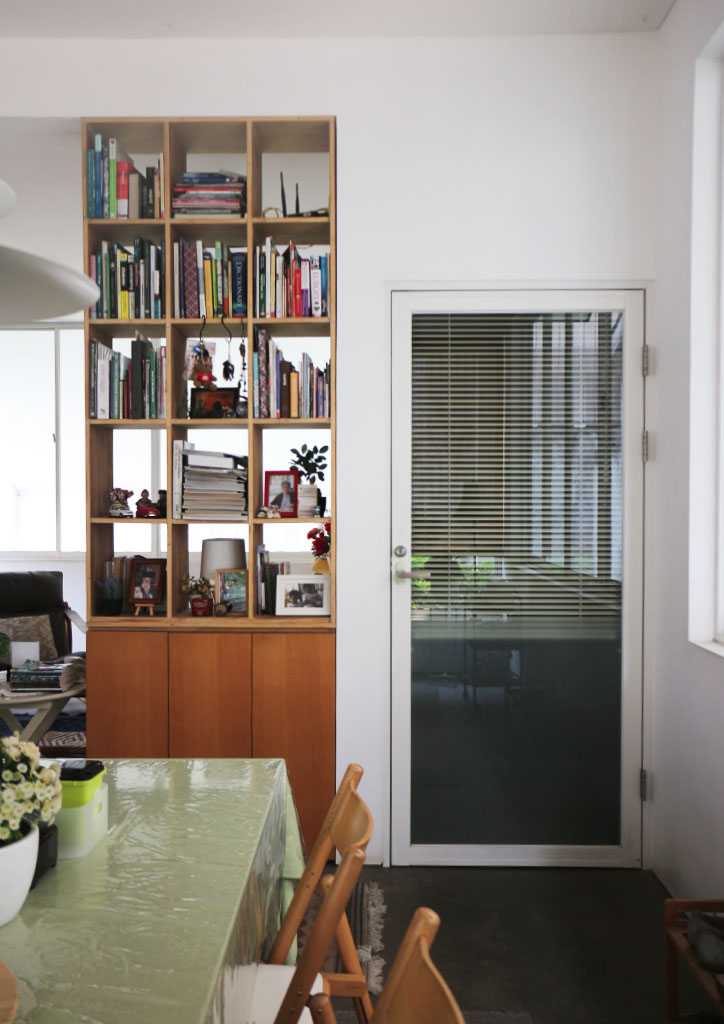
I see. That’s interesting. So…you said awhile back that you started around 1995 with freelance practice. Did you have employees or did you pursue projects on your own?
I didn’t have employees then. I sought the help of interns on a per-project basis.
Why did you choose to set your main office in Bandung and have just a satellite office in the capital, Jakarta?
I find the climate in Bandung more suitable for me. I honestly don’t think much about business opportunities. For me, the ambiance, the surroundings I am in is more important to my creative process. Yes, I know in Jakarta, the chances are better for net clients because it is the capital city and everything. In Bandung, it’s much more subtle and relaxed. The pace is also different. What is great is that the distance from Bandung to Jakarta is manageable so it is possible to commute in between cities. Sometimes, I can set out early to the capital for work and then I could be back in the evening.
I see. I bet if you’re in Jakarta and you have to travel to a client within Jakarta it will probably take just as long (laughs).
Yeah, yeah. At the time when our office was in the south of Jakarta, it was still okay. But then the traffic got really bad after around seven years that’s why we relocated to a more central location within Jakarta. We chose this location as our clients are usually based in the center as well
Let’s go back to your dad. Was he happy with your decision to become an architect?
Yeah, he’s happy of course but… sometimes he doesn’t like my designs (laughs). I respect this though as a matter of age as our generational gap is thirty years. His take on design is more measured, mature, and informed by his years of experience while I still do a lot of experimenting and responding to modern needs. In my opinion, our approaches are both different and both valid as we address differing needs and client profiles.
And…this type of modernism that you are practicing, is this an explicit pursuit of a design identity that is distinctly different from your father?
At the starting point, I, predictably enough, was influenced by my father’s designs. At this early stage, I’ve also begun to form opinions about his works, and as time progressed, my design approach starts branching out and diverging a bit. I think a client of mine described our situation best: Your designs are kind of the same but also very different. In the beginning, I was also unaware of the difference myself but I grew to realize that while our stylistic tendencies tend to be generally similar, the way we respond to client needs and wants is different, and that the clientele we also deal with is very different.
What would you say are the biggest stylistic differences between your work and your father’s?
I think my father’s design is more conservative and more modernist. He also loves using columns. I, on the other hand, like to use more walls. So, you have two different approaches to crafting spaces: making one with the use of columns, and delineating one using walls. I punch the walls to make windows to let in light. The resulting architecture is totally different. So maybe kind of that, that the people said that ‘oh it’s—it’s probably it’s not the same.’ It’s different. The result is different. We more or less use the same material palette and volumetric shapes but the way we compose and frame varies.
I am aware that your father has been practicing for a long while. How old is he?
He is now in his 80’s
And he is still practicing full time?
Still practicing (smiles).
Okay and I’m assuming he has no plans of stopping anytime soon?
No. (Chuckles) Well it is not without precedent. Notice how our renowned architects now only find recognition when they’re old; sometimes it takes decades to discover what you want to do and how you want to do it, or how not to do it (laughs). Look at Charles Correa and Geoffrey Bawa. The latter devoted his life to the craft until he died!
Yes, and his design language was still developing until he died. He didn’t stop like, ‘oh I will just do my architecture this way.’ His style was in flux until the very end!
In architecture, the conventional wisdom regarding retirement age doesn’t apply.
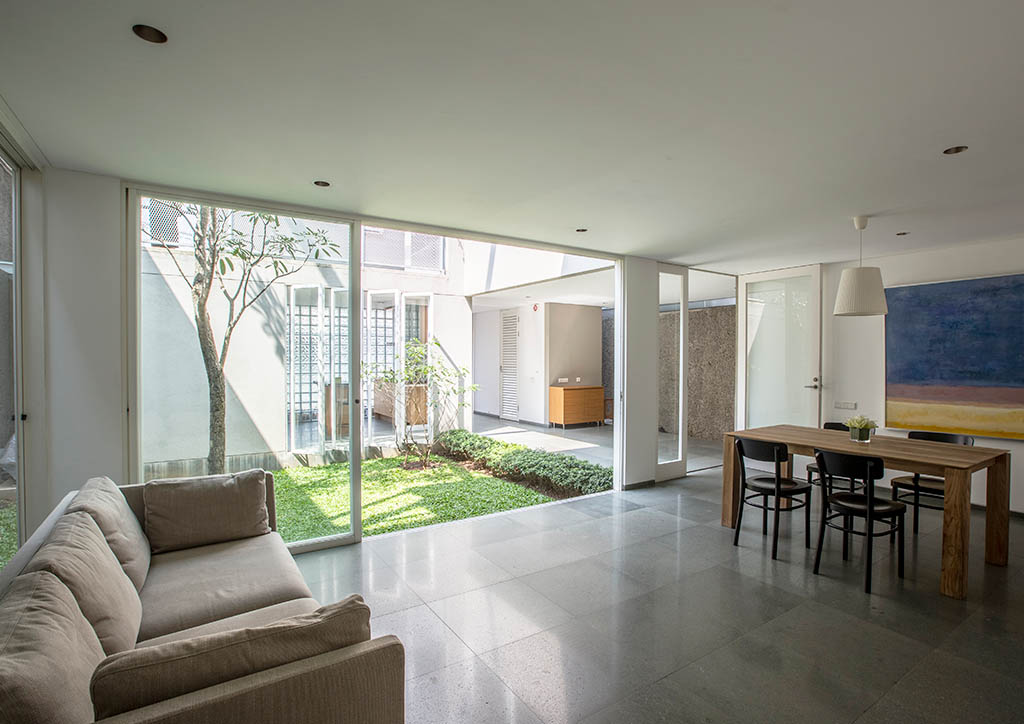
The Work
Indeed. Moving on, let’s talk a bit about this beautiful studio you have here. How big is the lot size?
The lot size is about 200 square meters, and the house itself takes up 180 square meters.
You mentioned a while ago that you and your father share this space. But do your architects also work here? Or is this property exclusive to the family?
I currently have one staff present here in this house. It’s not a very big space so it’s really intermediary; my staff is mostly based in the Bandung office.
How is your office in Bandung like?
Quite different. My office in Bandung is housed in an old 1920s rowhouse.
I see. So you renovated the…
I wouldn’t call it a full-on renovation where we changed a lot of things, no. We retained most of the structure but simplified the rooms to make it work as an architecture studio. Since it’s an old building and is connected to its neighbors, we can’t do too many alterations.
Oh okay. Also is there like a heritage law that you cannot change the…
Ah, actually we can, but I didn’t want to. We are in a heritage district and we don’t want to disrupt it with too modern a presence.
So in Bandung, how many people do you currently have working for you?
I have five people working for residential projects and another five dedicated to commercial or mixed-use projects like multi-story buildings, apartments, or office buildings.
I was going to ask you about this—the concentration of your work seemed to be mostly residential as this is what we usually see online. But it appears that you also work on other typologies and are interested to do more?
Yeah, because in the last ten years, I’ve been getting clients asking me to do more commercial or mixed-use work, like office buildings or apartments. But I would often refuse it because I enjoyed more the pace and intimacy of designing for residential projects. I feel that working with commercial projects often feels like manufacturing for fixed uses but this is slowly changing. Four years ago, I have started a new division, whose studio I currently have in my own home.
Oh, I think I’ve seen this. It’s under a different brand, right?
Yes, it’s called LAB or Local Architecture Bureau, which I co-founded with my former intern, Gemawang Swaribathoro. After his stint for OMA in Rotterdam and some work experience in Hong Kong, this former intern of mine decided to come back home and asked if he can join my firm. I’ve seen what he’s done and capable of and it wouldn’t fit in at all with my residential division. It’s a different ballpark altogether. I then remembered my clients who wanted commercial projects and figured I could start this new division with him as my partner.
I guess as you have mentioned a while ago, you run your office at a relaxed pace, with less of the grind and a more intricate understanding of the client brief.
Yeah, I try to relax. I’m not too keen to run the firm in a fast-paced, grinding way. We are not in a rush, and this is something we also warn the clients about. (chuckles)
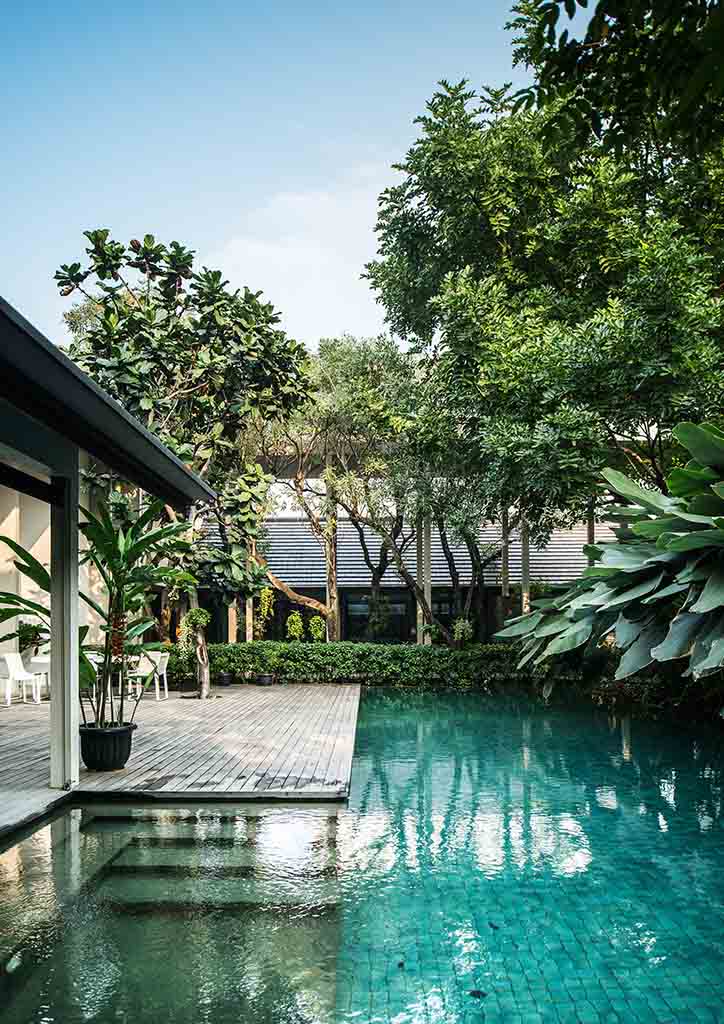
So you would—so you take your time developing your projects?
Yes, definitely. I want my design solution to be the most optimum solution and not because it met the deadline.
So on average, how many projects do you do in a year?
For residential, around… meaning total design, maybe around fifteen to twenty.
Wow that’s still a lot. (Chuckles)
Yeah but the size differs of course; we do both small to large houses as you have seen in the projects of ours you’ve visited. But on average our projects take two years two finish; the design stage takes six to ten months, then followed by eighteen to twenty-four months of construction.
So far you have got a stable of varied, interesting clients like Pak Anto…and then the doctor.
The doctor is—he is very happy with the house I created for him, especially the courtyard…
Yes, I agree. You can see he proud he is of the house. The courtyard really works as not only does it give the house some air in its stuffy neighborhood, it also makes it feel bigger, adds greenery…
It also bring in natural light; the house isn’t too stuffy or too shady…and you’re not always ‘inside’ the house. I mean, you’re within the confines of the house but you can have a bit of the outdoors with the courtyard.
Okay, so you mentioned a while ago that you work and run your office at a relaxed pace. What’s your working hours like?
Since I now have two offices, I decided to divide my day into halves for each one. I spend time with my second office (LAB) first as it’s based in my house. I usually spend from 8 am till 10 am there. And then, I leave for my other team and stay with them till around 5 PM.
I guess it helps that you only have ten people to manage so it’s easy to keep track of work and divide your time.
Yeah, I think a team of five (per team) is big enough for me. For now at least.
So, I guess you’re not planning to further expand the office in the near future?
Haha no. In my house projects, when I’m 70 perhaps, I would probably reduce the number of staff…I think about two or three is enough.
Yeah, especially if you just want to pursue projects that you really want to do.
Right.
I guess like when you reach a certain age and you’re not doing this for money anymore, you just want to be able to do the best you can do and really dial in on the brief.
Yes, and then you can be a little picky with your clients (both laughs).
That’s true. Okay, I’m interested to know your answer to this question, so since you have like fifteen to twenty house projects in a year and a half, and you only have five employees doing that… do you allow your designers a certain degree of autonomy with the designs your studio puts out, or everything has to come from you?
As the principal, every decision has to come by my desk first so we can ensure that the designs fit my agenda for the house in response to the client brief.
So that’s how your workflow is with your designers. You come up first with the vision for the house, and then you ask them for help to flesh out your vision?
Yes, a clear vision precedes everything, and then you bring the vision to life in the wild.
How would you then describe the structure of your office? Horizontal or vertical? Is there a clear hierarchy being followed—for example, this employee is the senior architect, this is the junior architect…
No. I think it’s more horizontal.
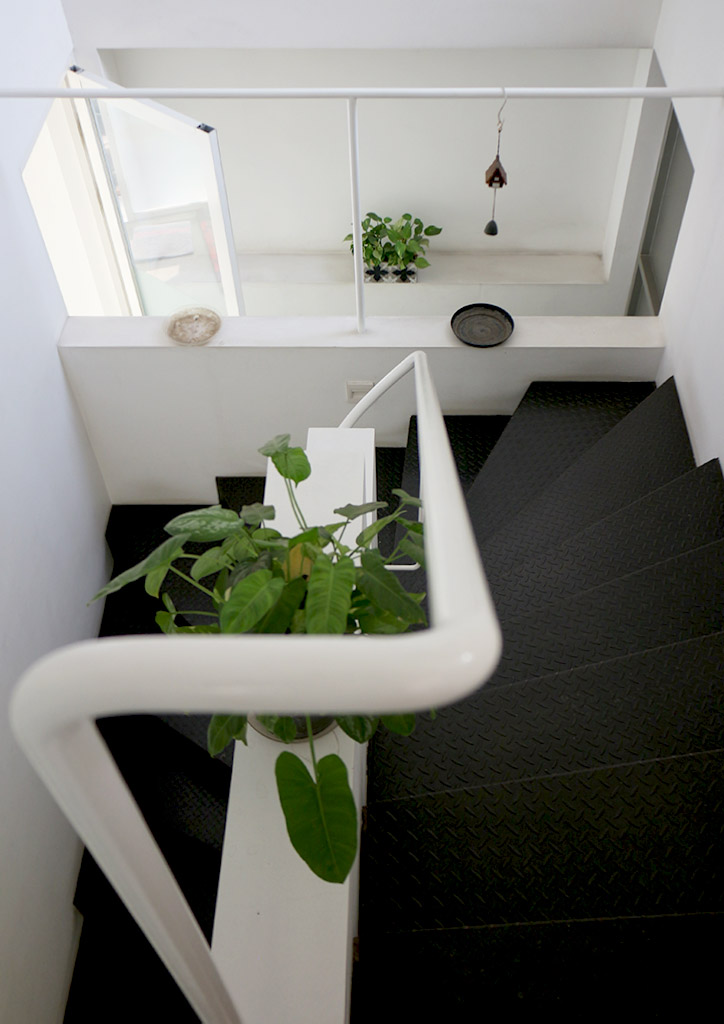
YOU MIGHT LIKE: A forest-like entrance marks this Jakarta house by Tan Tik Lam
Clients and Philosophy
Is there something…like an observation about life, your clients, or your experiences with spaces that had an effect on how you do architecture?
I think my house clients in particular choose me because my works remind them of simple, logical truths about living that we sometimes forget. As an architect, it is my job to do a lot of research and investigation into client lifestyles to arrive at a space that fits their needs and wants. A usual confrontation I have with clients is when they quiz me about my modest bedroom sizes. My client would go: “Your bedroom is very small.” I would then ask him back, “What size is your bed? And what else will you do in your room aside from sleeping?” The biggest you can find is 2×2, and more often than not, bedroom users spend most of their time outside their room. What I am advocating for is logical and responsible allocation of space. Sometimes, when you have it all, the tendency to spend and have things supersized lead to realizations that you don’t really need that much space. It’s useless. As both macro and micro thinkers, architects have a duty to temper the visions of clientele to what is responsible and adequate for living. We only have one planet with finite resources.
Still on the subject of clients, what would you say is the nicest compliment a client has given you?
I’ll have to tell you the back story about the doctor’s house. He first came to me four years ago. At that time he asked me, ‘I have a small piece of land that I want to build a new house on’. It’s actually on the opposite side of where his current house is, not too far. His old house is over there but the size is very small less than 100 square meters. So, I told him, “I can design a house on that 100 square meter lot but there are some functions we have to let go.” The doctor would have none of this so he returned and asked: “How big should the lot be for me to get all the functions I want?” I remember telling him 150 square meters thereabouts. He says: “Okay, I will get back to you later.” After about two to three years I nearly forgot this encounter but lo and behold, he returned on the third year and said: “I bought this new piece of land.” Oh my God! I didn’t know he wanted me so badly to design for him. His new lot is around 180 square meters and I was able to fit in all he required and more. He absolutely loved the house! He came back to me again for a smaller commission: to transform his old house opposite the new into a garage as the new house I built for him can only accommodate a carport.
Wow. I guess he really wanted to get you to do the house.
Yeap, it’s rare to get that kind of client devotion (chuckles).
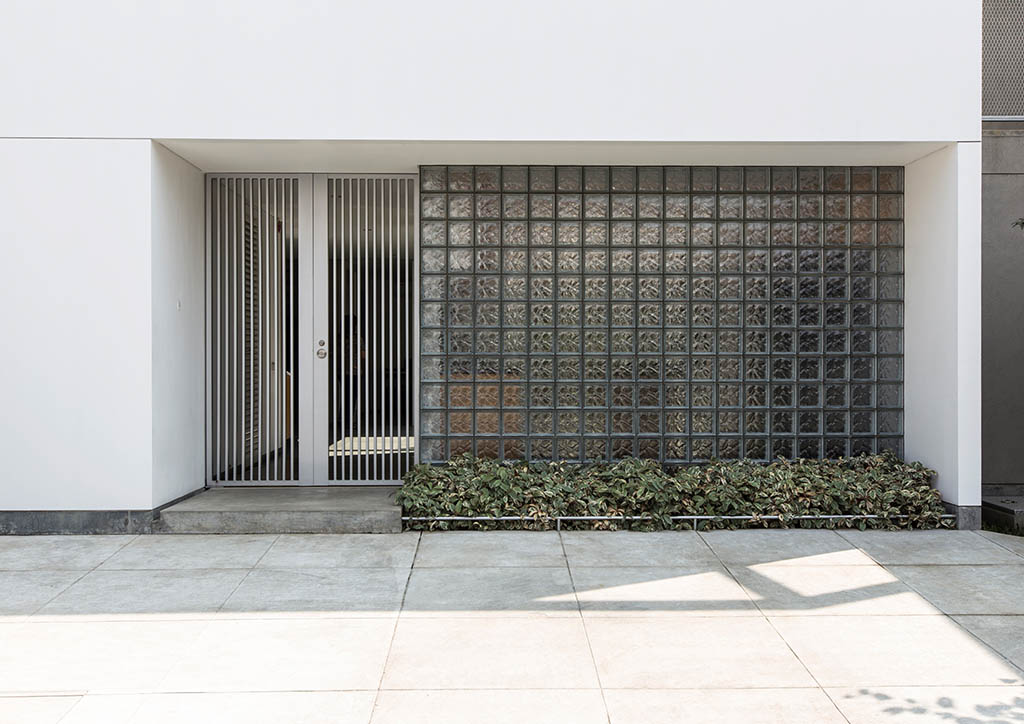
Let’s go a little macro now and talk about Indonesian architecture in general. What are certain trends and issues that are prevalent now in contemporary Indonesian architecture and how is it affecting how you run your studio?
Well, the needs and wants of the local clientele are totally different from like 10 years ago. The young generation tends to go live in apartments instead of houses. Rising land values and scarcity of space has also had an effect on the decision-making clients do to maximize their piece of real estate. We have moved on from huge spaces that serve one function to open plan type spaces where functions are shared. Take car ownership for example. A number of my clients don’t ask for a garage and settle for a carport. The advent of ride-sharing or TNVS apps like Grab and Uber has made it more convenient as a means of travel throughout the city. Ten years ago, it was different. Everybody aspired to own a car. Those who can afford it buy two to three. Now, one ride is enough, and need not be housed within the lot as land is expensive. Big used to be beautiful then, but a realization of inconvenient truths about the world we live in has led to a more sober outlook by clients. Big isn’t always better now.
Your father’s an architect, you ended up as one…how do you see your studio five to ten years from now? Do you envision yourself grooming someone as your successor?
As mentioned a while ago, my father never really pushed me to become an architect. My son, whoever, also decided to take up architecture and has recently graduated. I am comfortable with the relaxed pace I run my studio… now if there were to be changed in approach and evolution in design language, it will be largely in the part of the younger generation. However, what I’d like my legacy to be is to impart architecture that exists because it works; I’d like to be remembered as someone who built beyond the confines of ideas and aesthetic conventions. My son has it a bit easy now in architecture school, what with the advent of the internet and resource sites like Pinterest and platforms like ArchDaily and Dezeen. When I studied decades back, you literally have to queue in a library to access information. You work hard for the information you seek, and you make the most of what you get. Now, the ease by which you can access and absorb information has in a way dulled our senses and made us lazy. It’s both easy and not easy to create original designs now. We need to manage our personal filters, one that prioritizes realities over bombast; logic over dogma, responsibility for excess. It is easy to find pegs and be enamored by these wonderful designs online, but therein lies the trap of gorgeous imagery; it is not a full experience of the structure. Does it really work in real life? Does the beauty in skin translate to beauty in function as well?
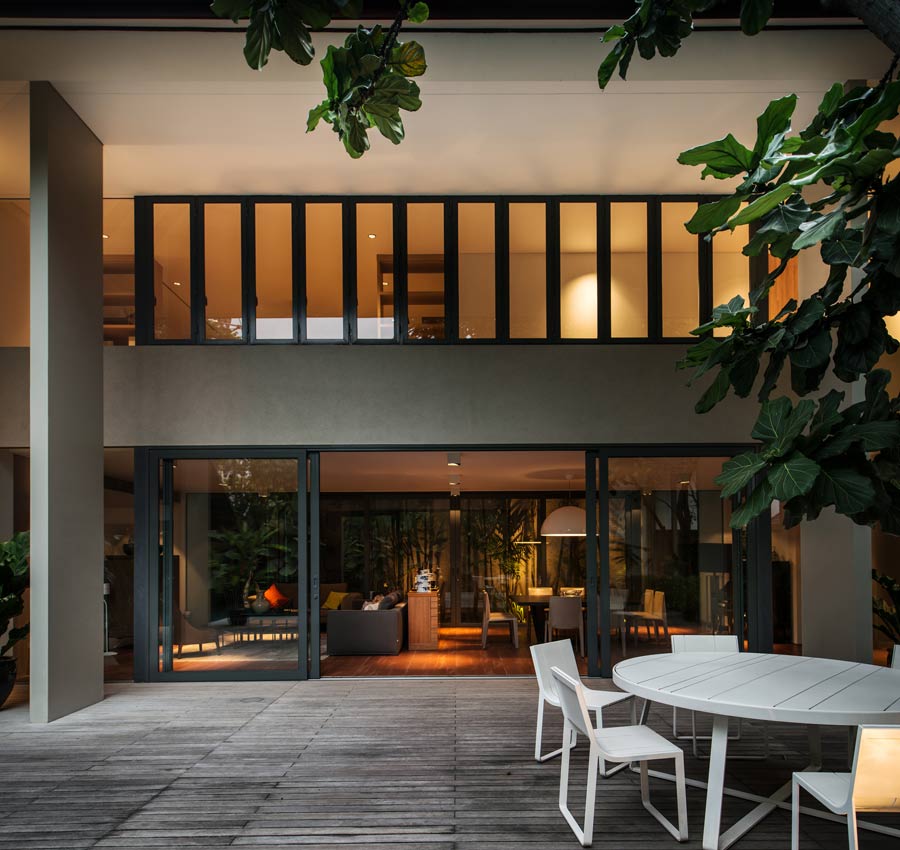
So you would say that the way your architecture influences the client to live is more important than the actual design output?
I would say so, yes. The design output is the easy part, but the underlying philosophy behind the design has the potential to make your client’s lives heaven sent or a living hell. The understanding of how life thrives within your creation is more important than the design itself. I must be careful as I am responsible for this creation just as much as the house is a reflection of its inhabitant’s needs. My design should make the inhabitants be their best selves.
It’s like architects also function as a mirror: you remind them of what they need because they sometimes forget amidst life’s distractions
Right. Sometimes it’s also the client’s ego that blots out common sense. But sometimes, you as an intermediary between the client and final output, help them figure out what they want and need. This is what makes this job so interesting. You meet many kinds of people with differing needs and wants. No one solution exists.
I think that’s where your skill as a designer really comes out; by how you successfully meet the needs of a wide range of clients.
Yeah. One thing I’ve come to learn in this profession is I try to become the client’s friend. Going beyond mere transactional relationship helps bring out genuine empathy in our part as architects. I soon find myself trying to educate the client and giving them advice as a friend than just a service provider. And when you build such a relationship, you also build trust, and trust makes collaboration easier.
That’s wonderful. This is why architecture is such a noble and exciting profession to follow.
Yes. People underestimate how much it can change lives.
READ MORE: Tan Tik Lam designs an enclosed yet open house in a compact Indonesian city


