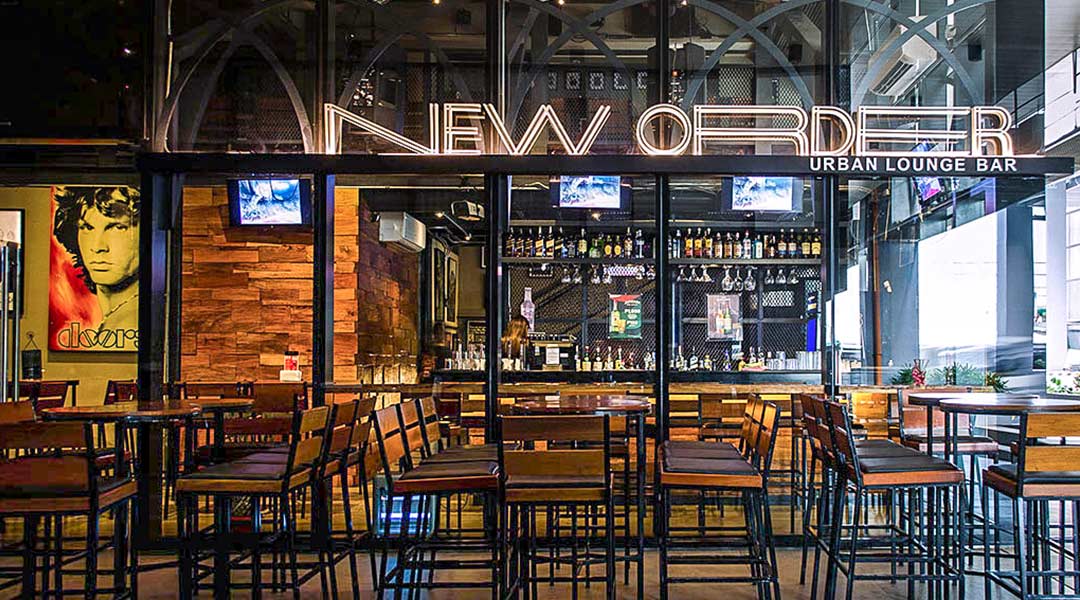
ARKIASIA subs heavy metal with lightweight materials for New Order Bar
Situated in one of the bustling business districts of Metro Manila, New Order Bar is a 100-square-meter tavern that fuses music and architecture into one locale. Formed by a group of colleagues with different career backgrounds, who share a common dilemma of finding a place to unwind within the metro—as most pubs these days appeal to younger audiences. A presumed issue among fellows of the same age range introduces an adequate market for a vicinity sprawling of different working sectors and communities.
The name was acquired from the band New Order, one of the most celebrated groups in the 80s. It was deliberately called as it is for an easy name recall and to anticipate the concept and the crowd associated with it. New Order Bar captures the theme not only through its interiors but also with one of its key elements—music. Songs from the 60s to 90s mark an edge to invite people with similar tastes. These periods of time in music evoke a nostalgic feel and a possible connection between the place and the crowd.
[one_half padding=”0 15px 15px 0″]
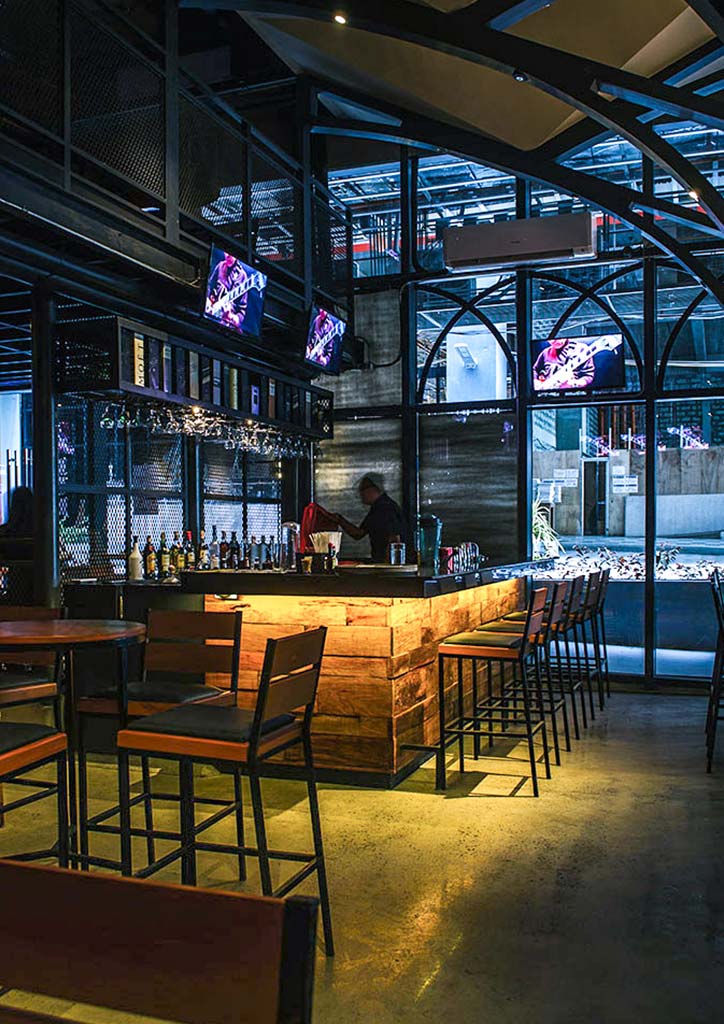
[one_half_last padding=”0 0 15px 15px”]
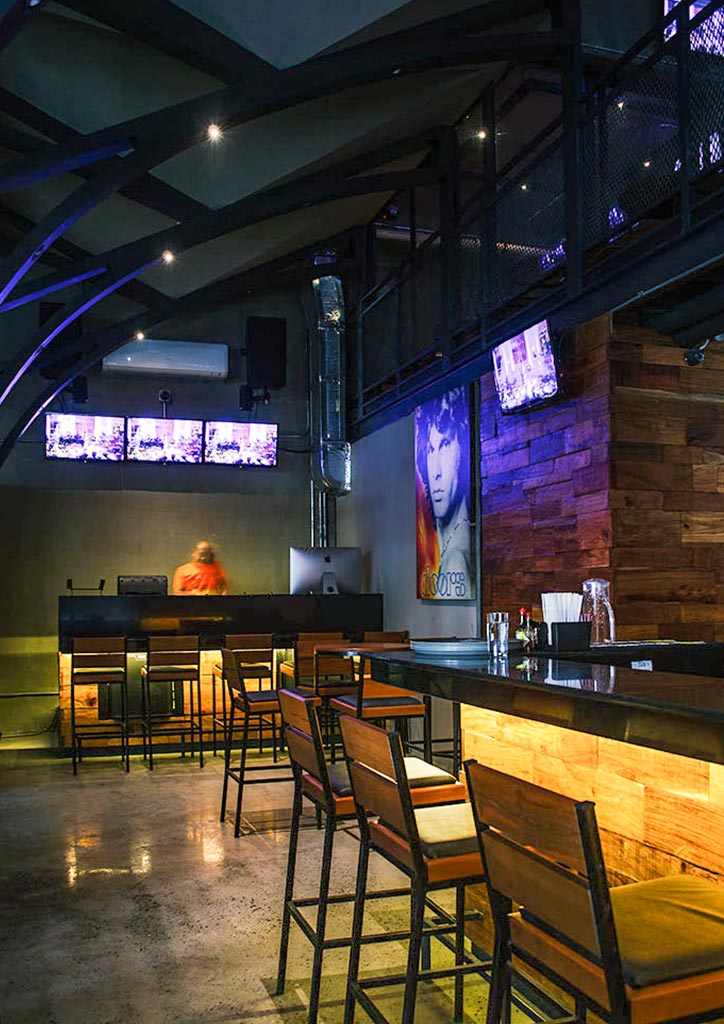
The New Order Bar’s corner location gives twice the potential to engage with possible patrons in the surrounding district, mainly consisting of the working class and those from neighboring villages. ARKIASIA’s approach towards the retail space captures an intriguing façade with arch details added on the exterior frames of the structure. The double-height interior is occupied by a span of vaulted ceilings matched with concrete walls and metal partitions to achieve an industrial motif.
YOU MIGHT LIKE: Domes Village: New Clark City’s reclaimed timber domes linked by bridges
Commonly mistaken as steel, the buttresses that hover over the entrance are made of thin plywood, divided into three segments, and finished to create a seamless outcome similar to the arches and frames on the glass windows. Decorative elements, displayed in the form of posters and paintings as well as the storefront sign, further strengthened the overall concept.
[one_half padding=”0 15px 15px 0″]
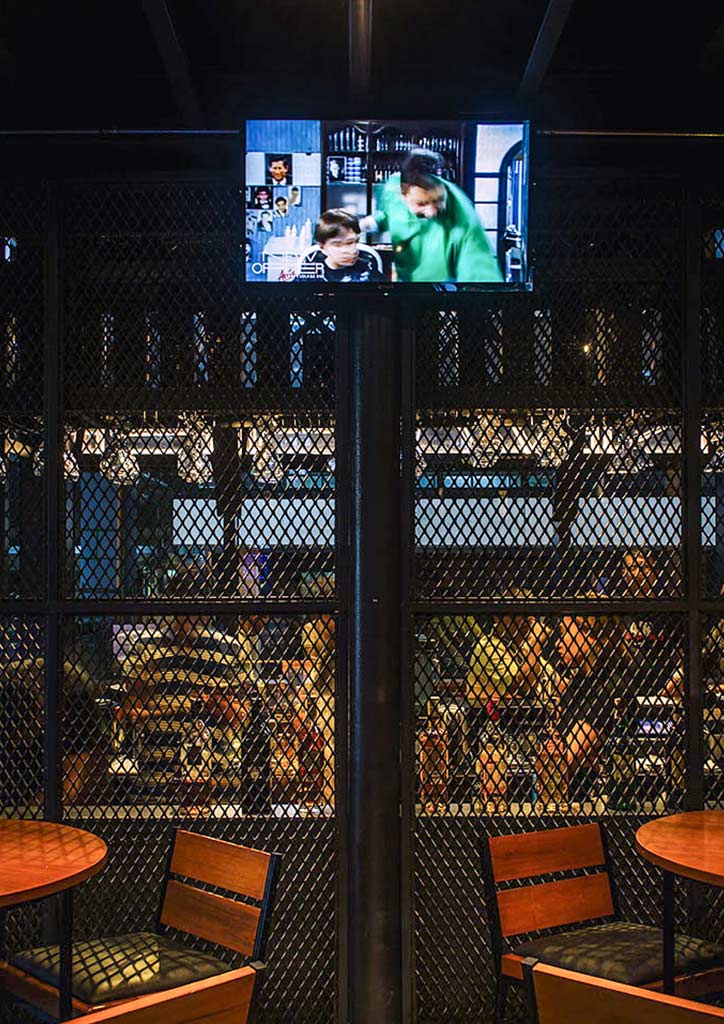
[one_half_last padding=”0 0 15px 15px”]
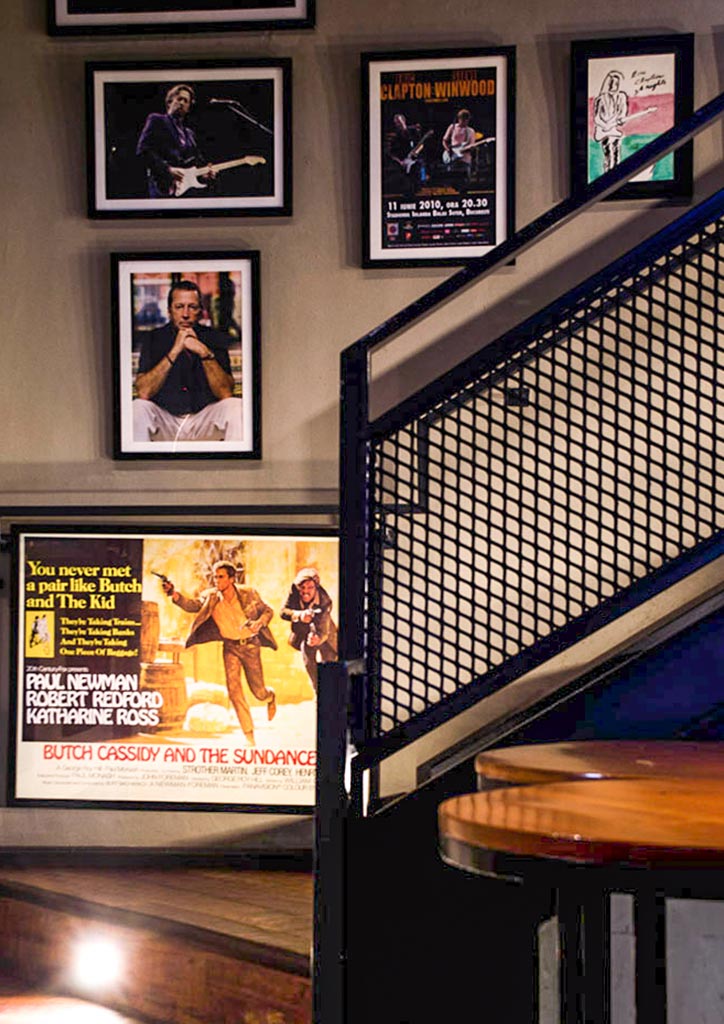
Cocktail tables situated near the DJ booth accommodate those who want to enjoy the setlist while those arriving in groups can enjoy seated tables near the bar and alfresco.
Like any other retail establishment, space is always limited. But the owners required it to be planned to its maximum potential revenue. Adding a 50-square-meter mezzanine floor proved advantageous as more seats and function rooms were accommodated. Instead of the usual concrete slab, phenolic boards were used for lightweight construction with lally columns for structural support. Likewise, the use of polished concrete on the existing floor slab were design fitting and economical as well.
READ MORE: Platform 21’s ‘Bahay Sibi’ is inspired by nipa hut awnings
[full_width padding=”0 0 15px 0″]
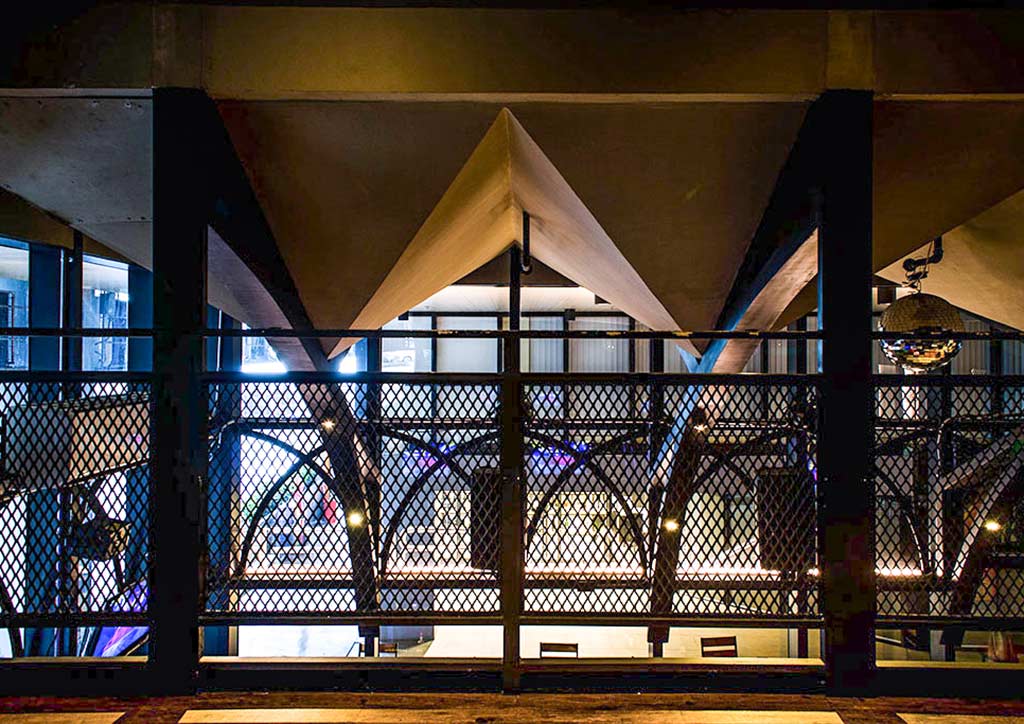
The interior walls are built with Autoclaved Aerated Concrete (AAC) that perform the same as other load-bearing walls; however, these are more lightweight and have higher levels of insulation. The use of AAC blocks equally functions as a soundproofing medium that prevents noise to further reverberate. Custom-made was the intention with the furniture. Each piece utilizes the same finishes as the interior space with angles for seating, suitable measurements, and comfort as primary considerations during the design process.
New Order Bar has been operational since 2018 and is looking at the potential to expand in other places in the Philippines.
YOU MIGHT LIKE: Fabian Tan unifies old and new architectural elements in Makio House
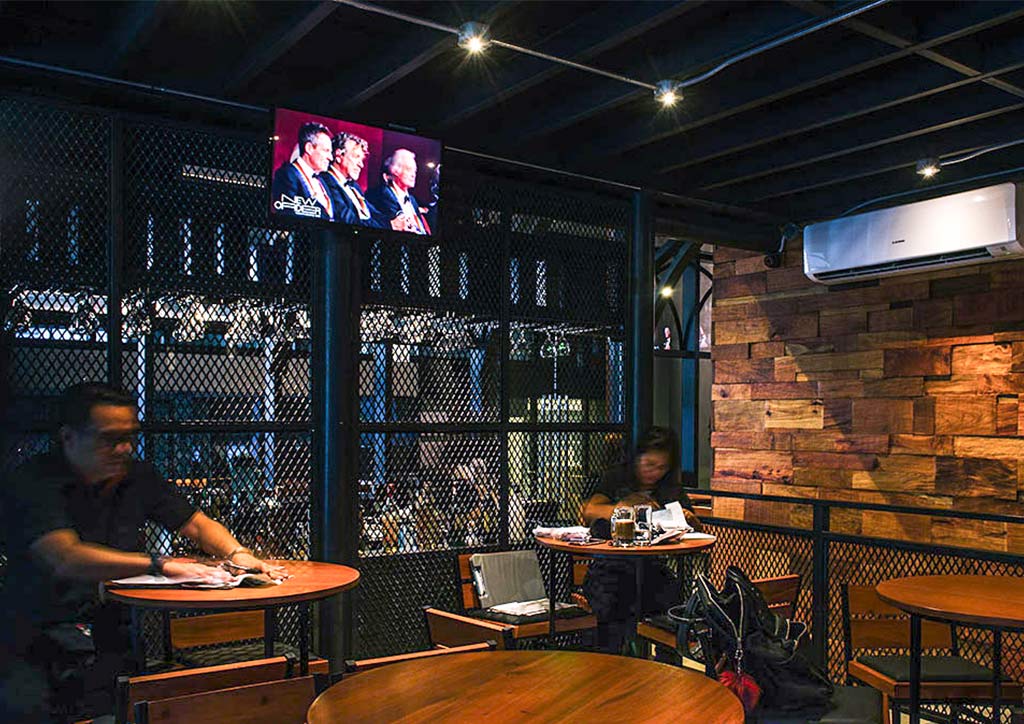
Project Information
Project Name: New Order Bar
Completion Year: 2018
Area: 100 square meters
Project Location: Pasig, Metro Manila, Philippines
Approximate Project Cost: Php 3,500,000
Project Credits
Architecture Firm: ARKIASIA
Firm Address: Quezon City, Metro Manila, Philippines
Website: arkiasia.com
Contact email: [email protected]
Lead Architects: Paul Mauricio, Nacho Mauricio
Media Credits
Photo credits: Nacho Mauricio
Photographer’s website: instagram.com/nachomauricio
Photographer’s e-mail: [email protected]
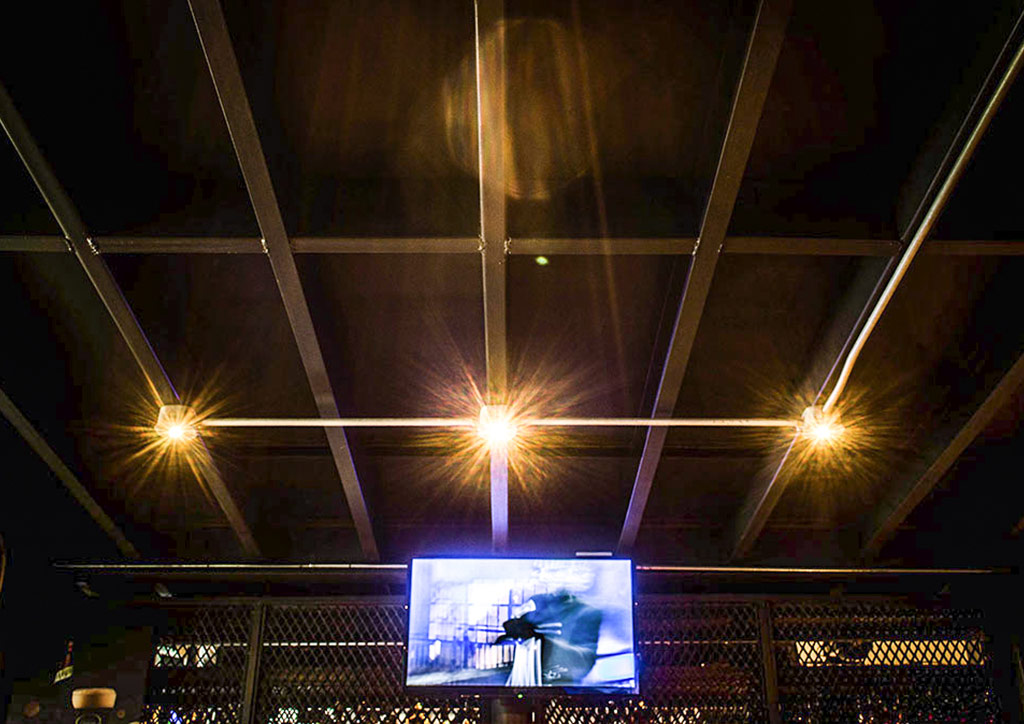
Brands and Products
Walls: AAC Blocks by Starken
Paint: Paints by Boysen
Insulation: Glass fiber insulation by Rockwool
Air-conditioning: Split-type units by Panasonic
READ MORE: Hong-Kong-based design firm via. crafts an elegant space for GOUTAL’s first Asian flagship store


