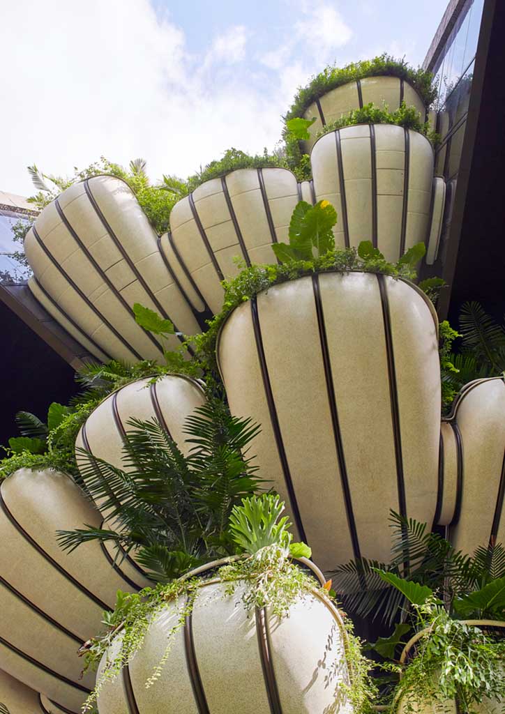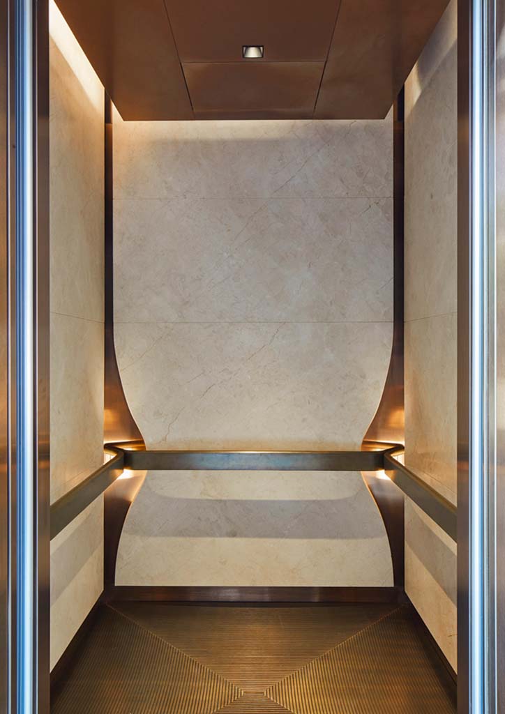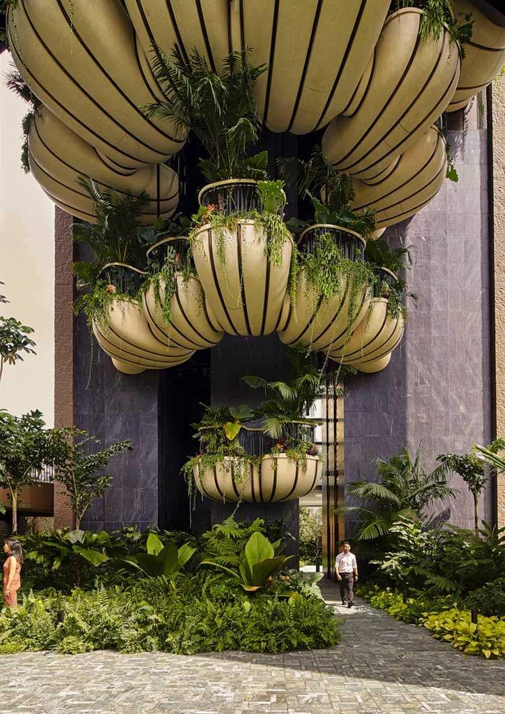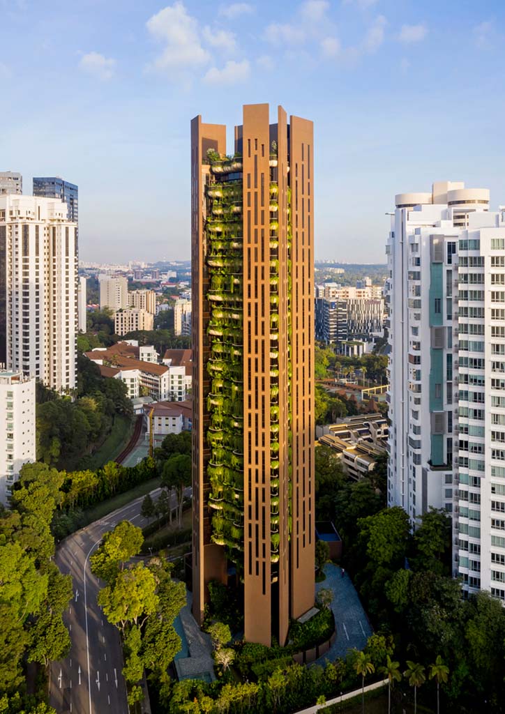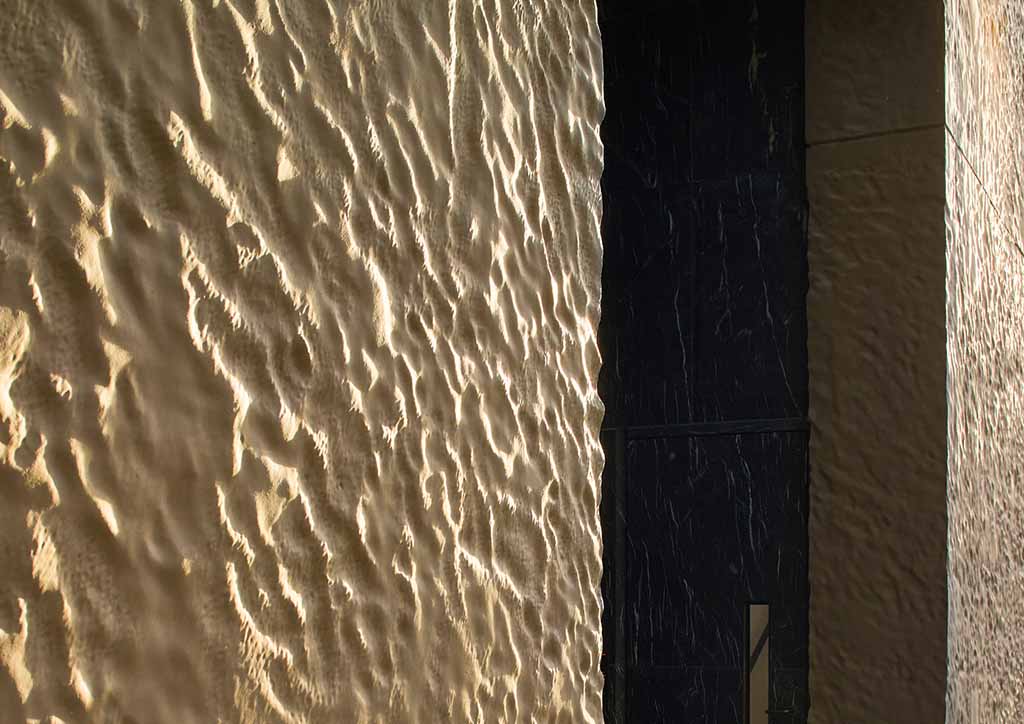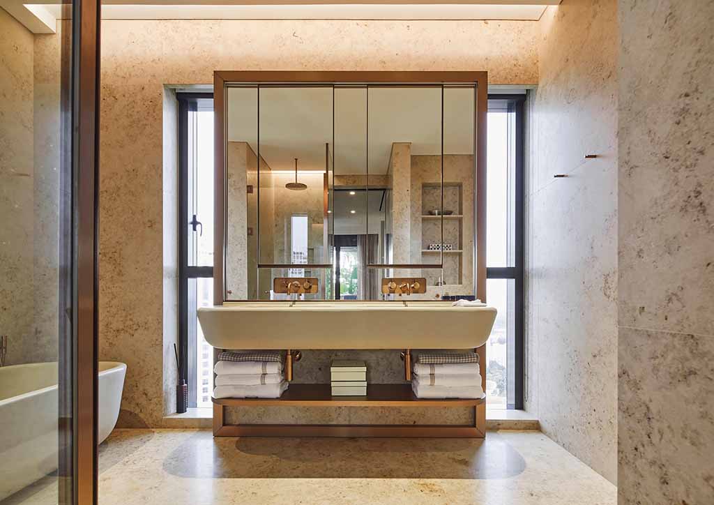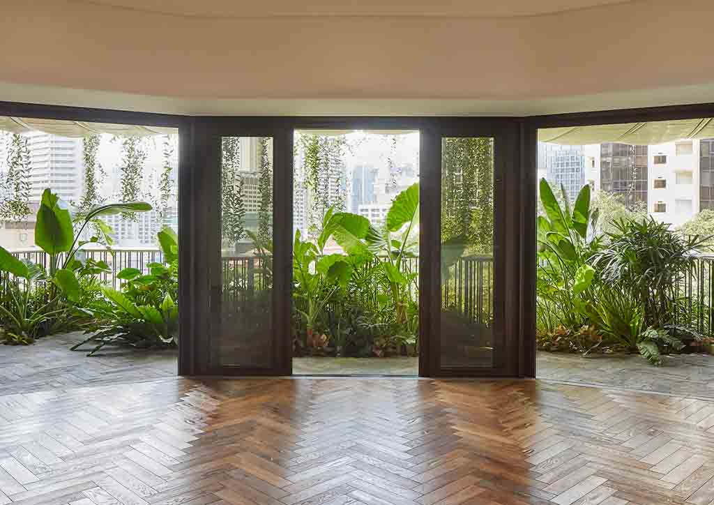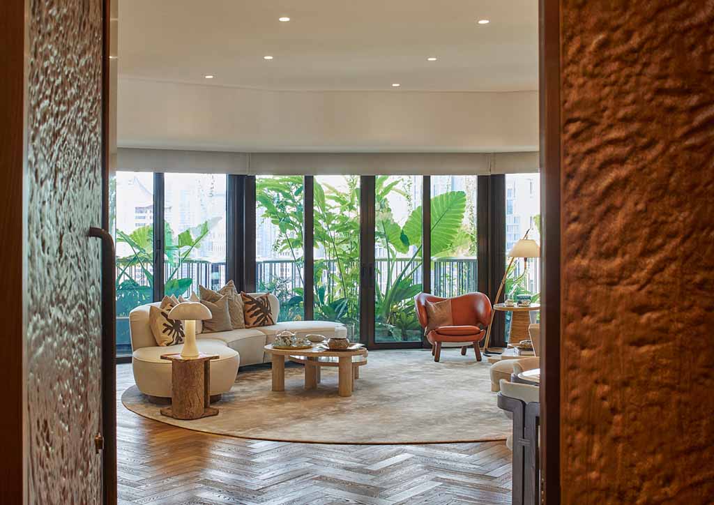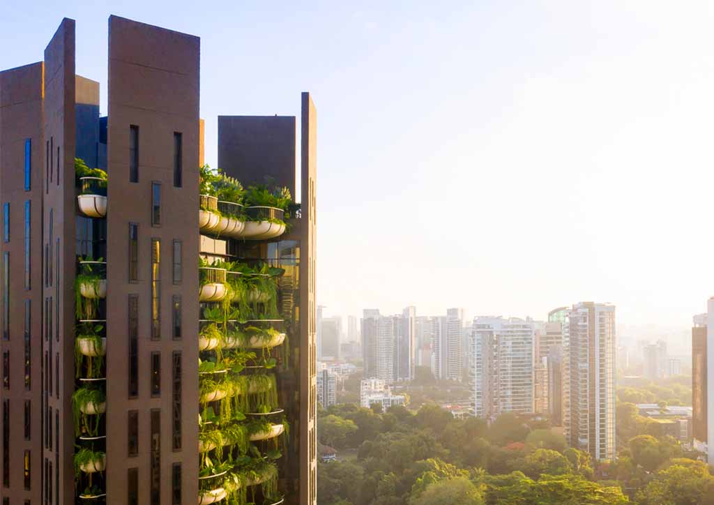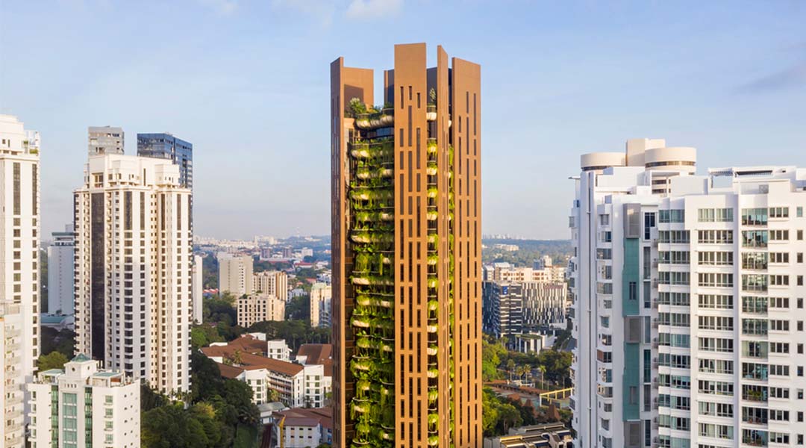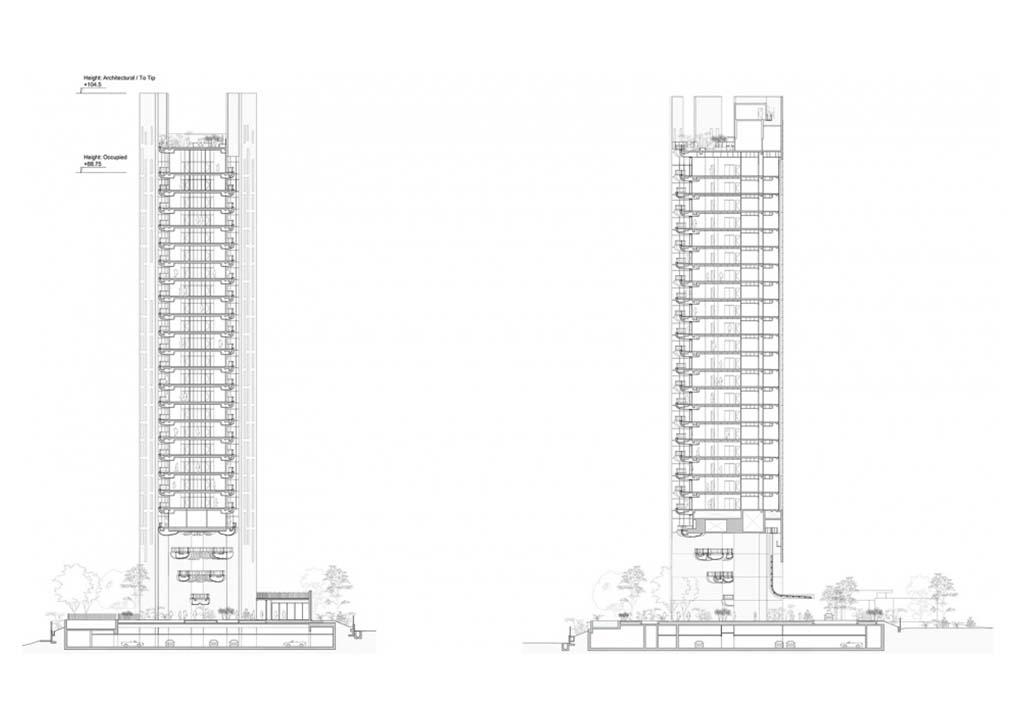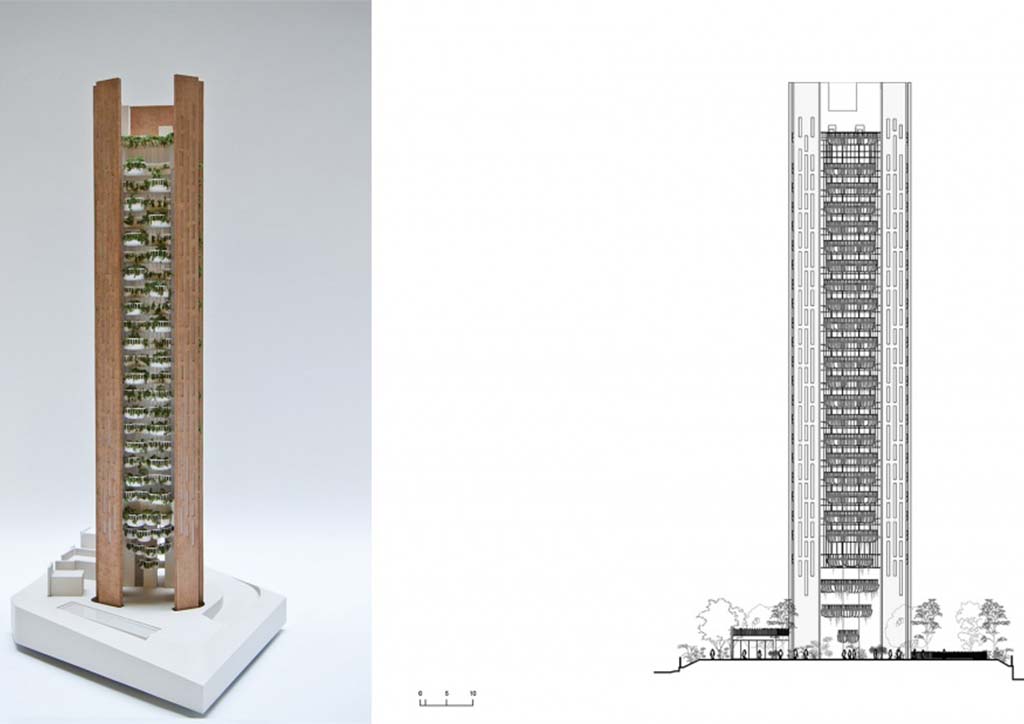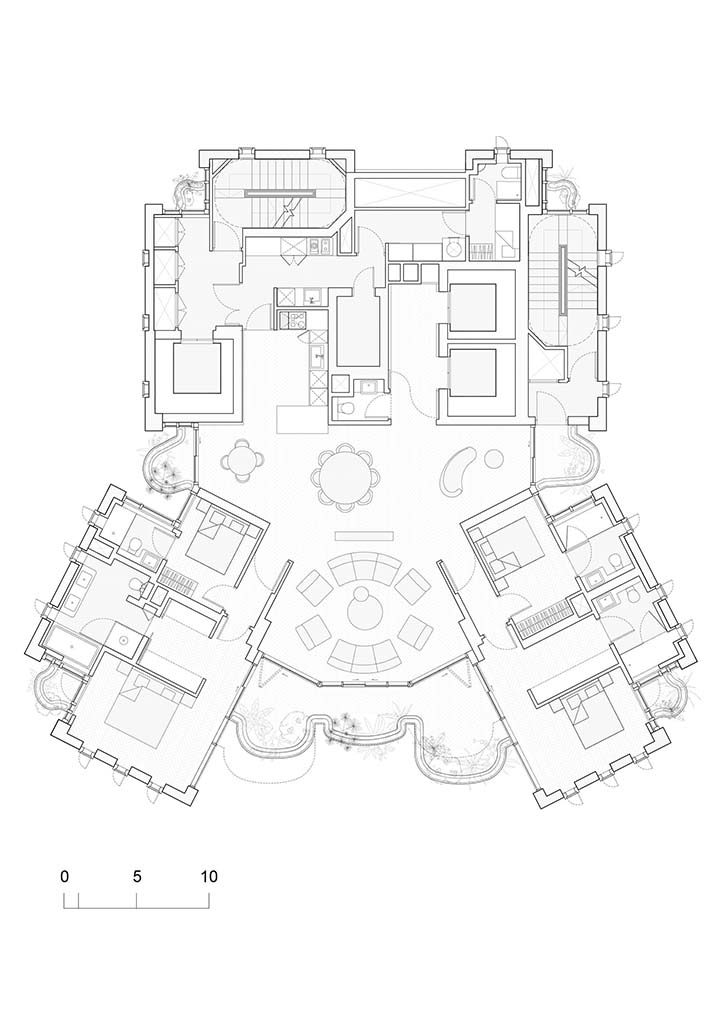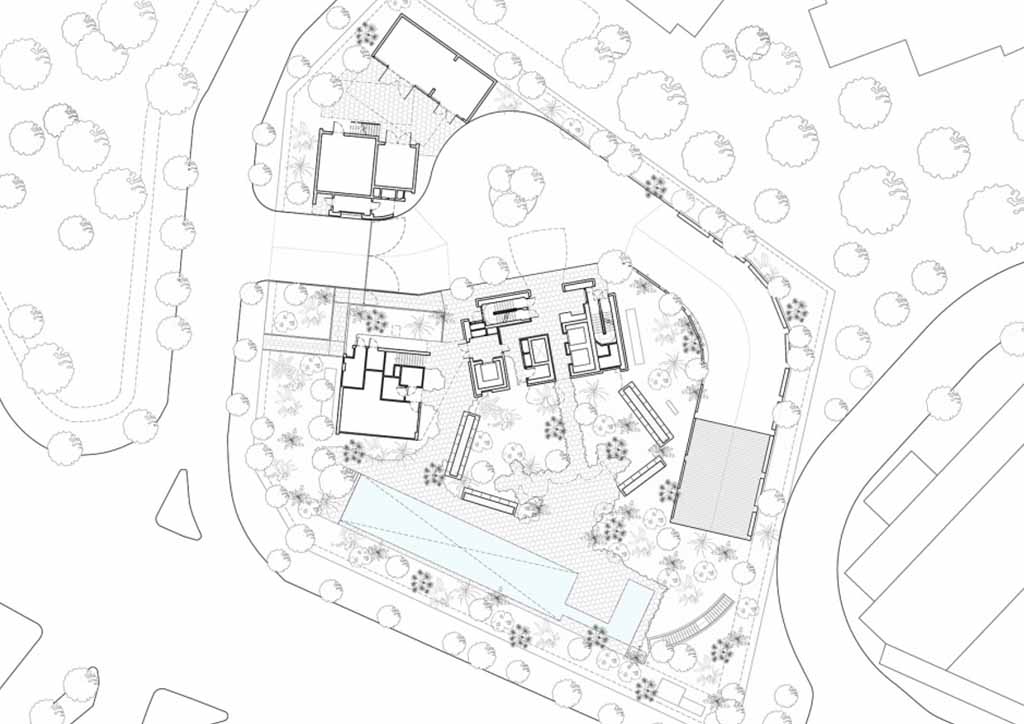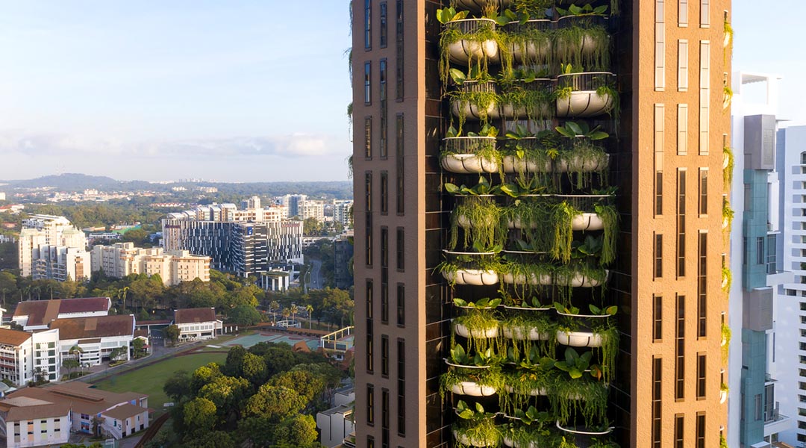
The EDEN Singapore Apartments by Heatherwick Studio Tangles Nature with Urban Living
Singapore, the Lion City, has always been known to be successful in the area of vertical living. From the public housing called HDB flats, which are constructed by the Housing and Development Board, to the low-rise and high-rise apartments and condominiums, available for different markets, are also built by various private property developers. There are many factors why the country has opted for this kind of living. One has to do with the limited land area that the nation wanted to provide every resident a proper place to live, and to go vertical is among the best option. In this way also, proper urban zoning is practiced retaining the maximum percentage of open spaces for parks and gardens amidst all the developments.
Completed in 2020, the EDEN Singapore Apartments is one of the newest luxurious residences in the country. Located in the prestigious Draycott area, EDEN is designed by the award-winning, London-based Heatherwick Studio in collaboration with Swire Properties. The new residential tower measures up to 104.5 meters and majestically stands out in the neighborhood with its lush hanging gardens. The design responds to the former prime minister, Lee Kuan Yew’s vision of Singapore as a “city in a garden”. It also exhibits the natural deviance of the usual glass and steel tower architectural typology.
“The project was conceived as a counterpoint to the ubiquitous glass and steel towers of much contemporary high-rise residential architecture,” said Mat Cash, design team leader. “Rather than isolating, hermetically sealed boxes we wanted to create open, flowing homes, raised into the sky, that connect with the lush physical environment of Singapore in an enriching, engaging and sustainable way,” he continues.
The EDEN Singapore houses 20 apartments with one occupying the entire floor. Each unit has around 278 square meters with 4 en-suite bedrooms and has a spacious central living space, surrounded by smaller individual rooms and wide shell-like balconies. Two smaller balconies extend from either side of the main living room, and another two that open from two master bedrooms. These balconies, with the smooth and highly polished concrete underside, are placed alternately to create double-height outdoor areas, filled with greeneries of about more than twenty species of flora. Over time, these plants will grow and cascade down the building, softening the tower’s appearance.
The lowest floor of the apartments is lifted 27 meters above the ground floor, giving each unit access and benefits to view the city skyline. The ground level also boasts a massive and intensely planted tropical garden. The tower’s entrance is through a canyon-like hallway lined with black granite with 1.5 meters width and is more than ten times as tall. This hallway leads to the heart of the building, the stunning 18-meter-high lobby adorned with living plant chandeliers.
Where Nature Meets Design
The façade’s design resembles a spine blade with it exhibits a simple vertical rectilinear plain with slim windows, with the garden balconies is sandwiched in between. This approach assures the residents’ optimum privacy while views of the city are not being limited. Another noteworthy feature is its unconventional concrete wall. These walls are crafted and molded resembling Singapore’s terrain which has been abstracted to create a unique three-dimensional texture.
The unit’s interiors were also designed by Heatherwick Studio. With the exterior’s design being nature-oriented, the designers kept in mind that residents and guests will have the welcoming feeling be felt continuously as one reaches the residential unit. Natural materials are also used for the finishing such as the handmade parquet floors, the timber-framed doors, and the granite wall at the bathrooms. The sinks, vanity units, and tubs are also designed by the studio.
“This was the studio’s first residential project, and it was really important to us that the people who are going to live here feel part of the world they live in. It’s really important to smell the plants after rain or see the gentle ripple of leaves as they move. It’s about creating an environment that gives people a sense of well-being and calm, ” shares Cash.
Article Credits: Drawings courtesy of Heatherwick Studio; Images courtesy of Hufton+Crow©
