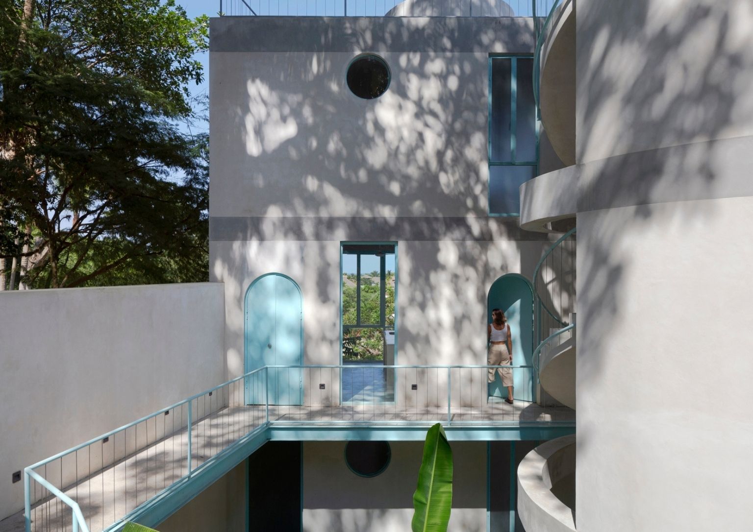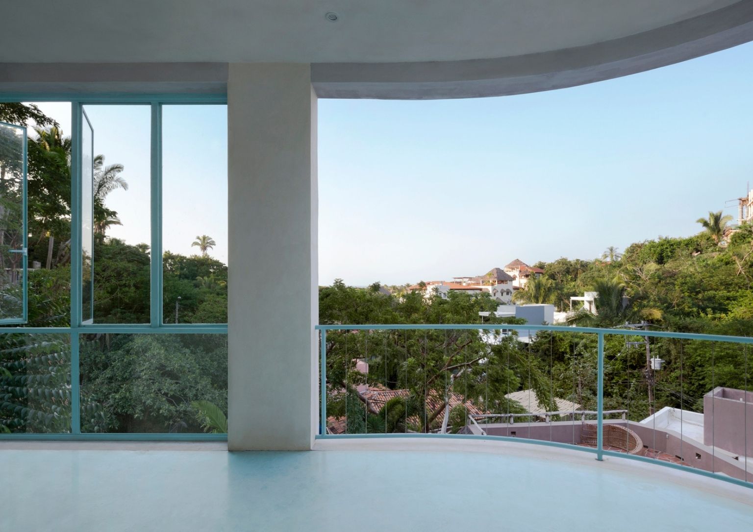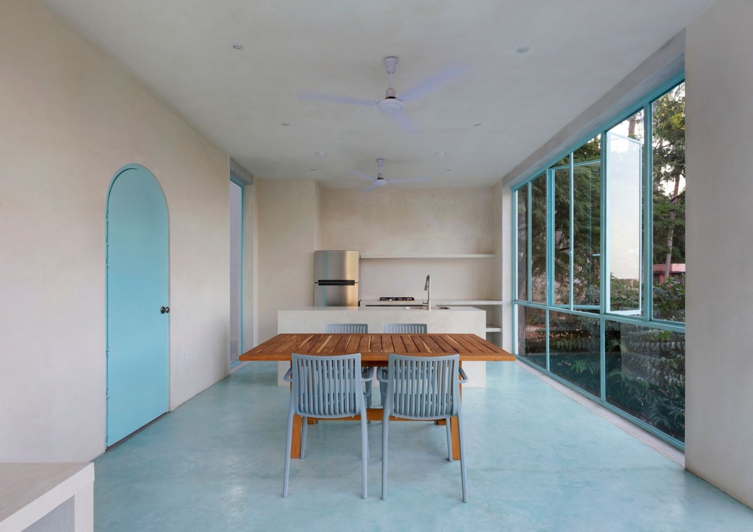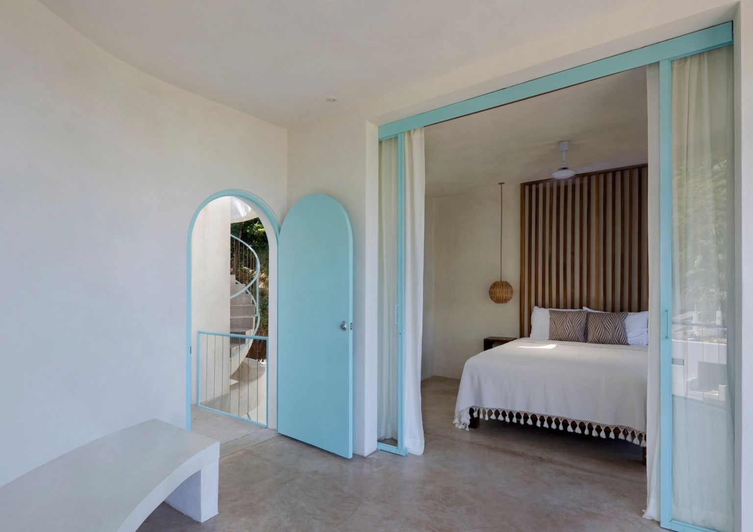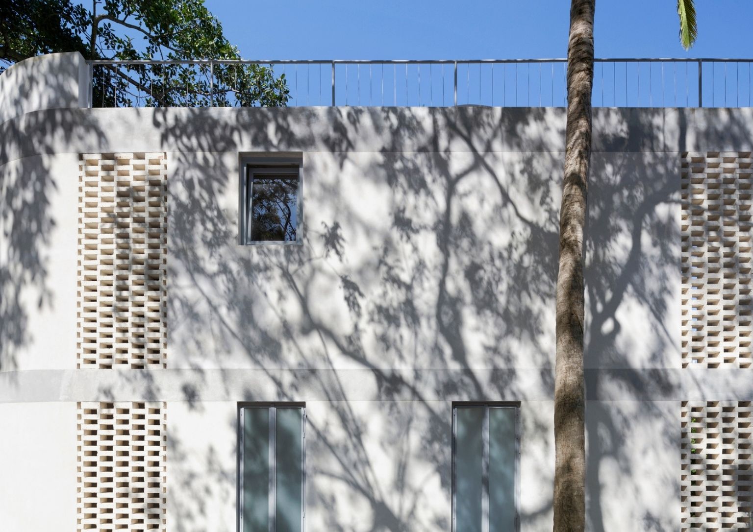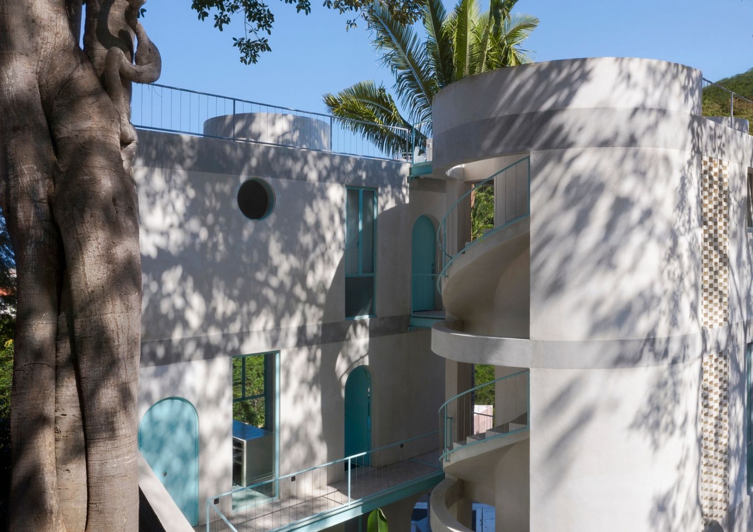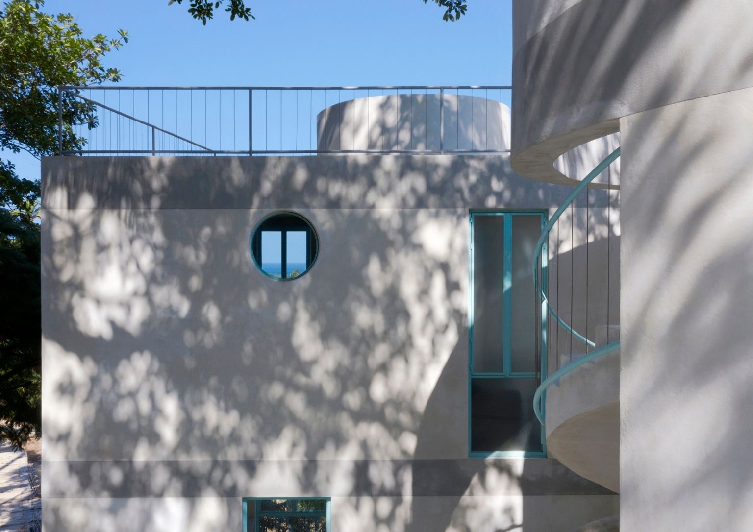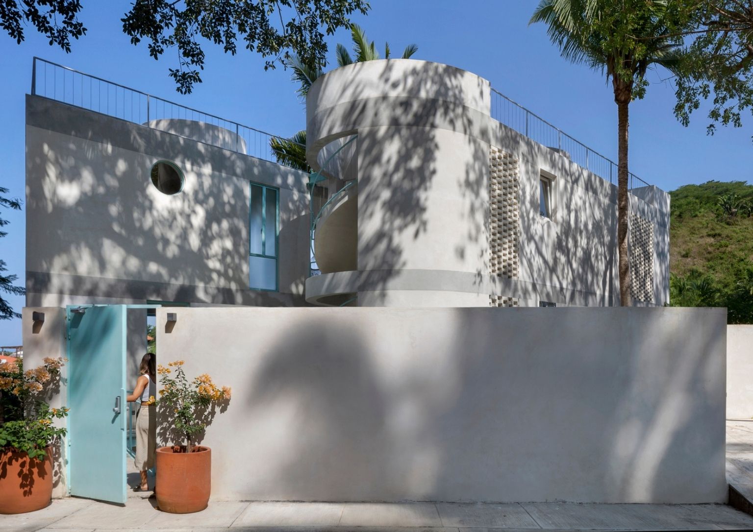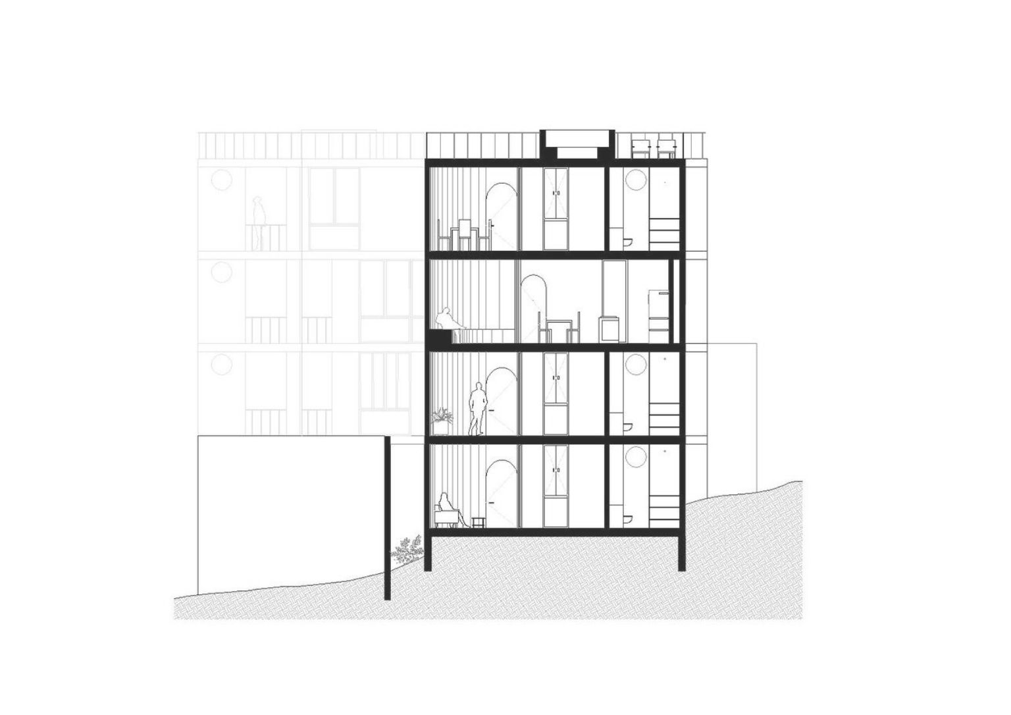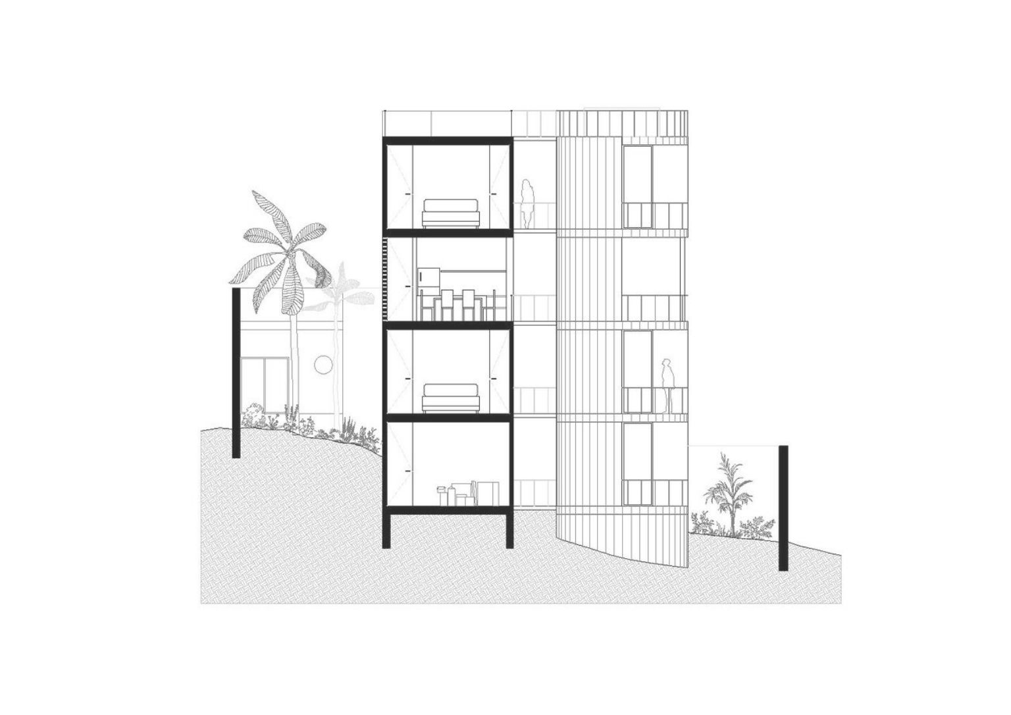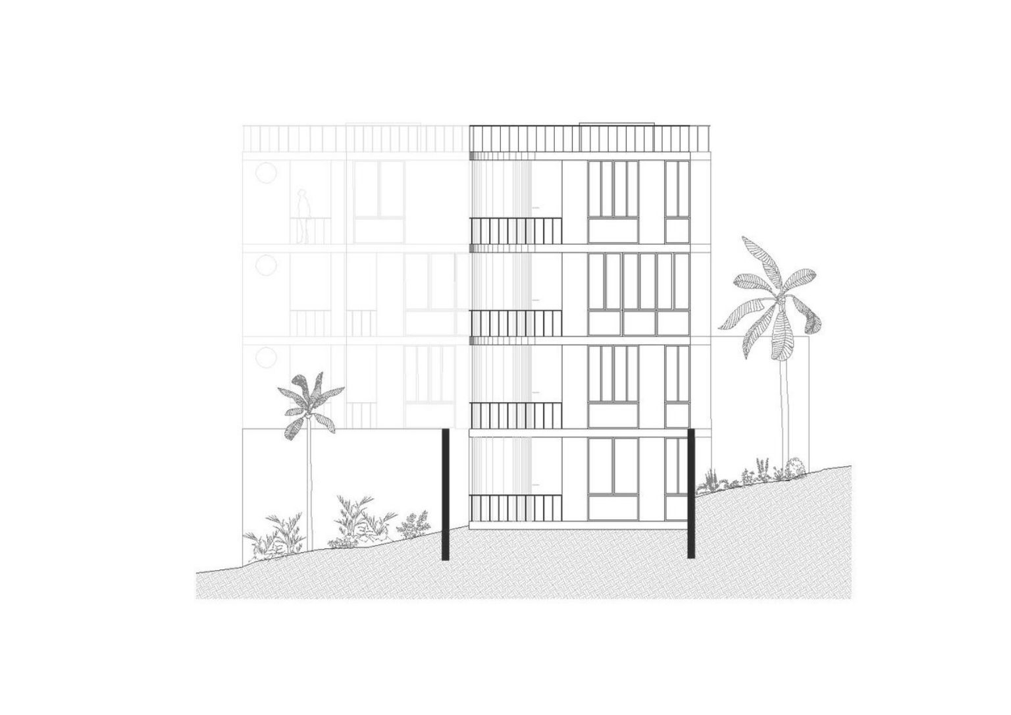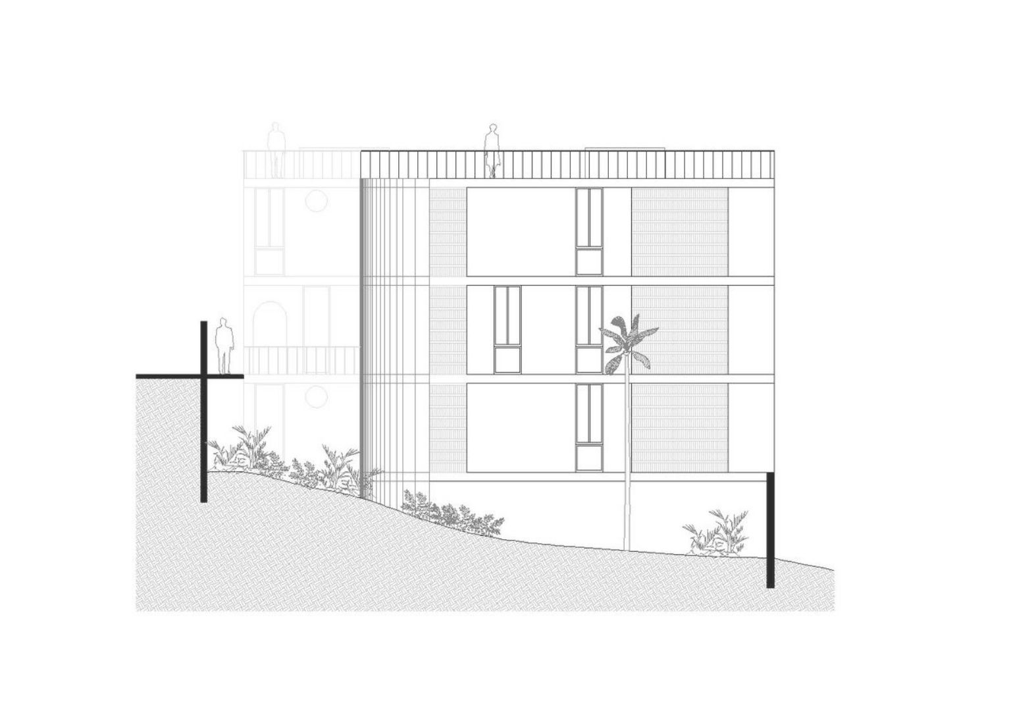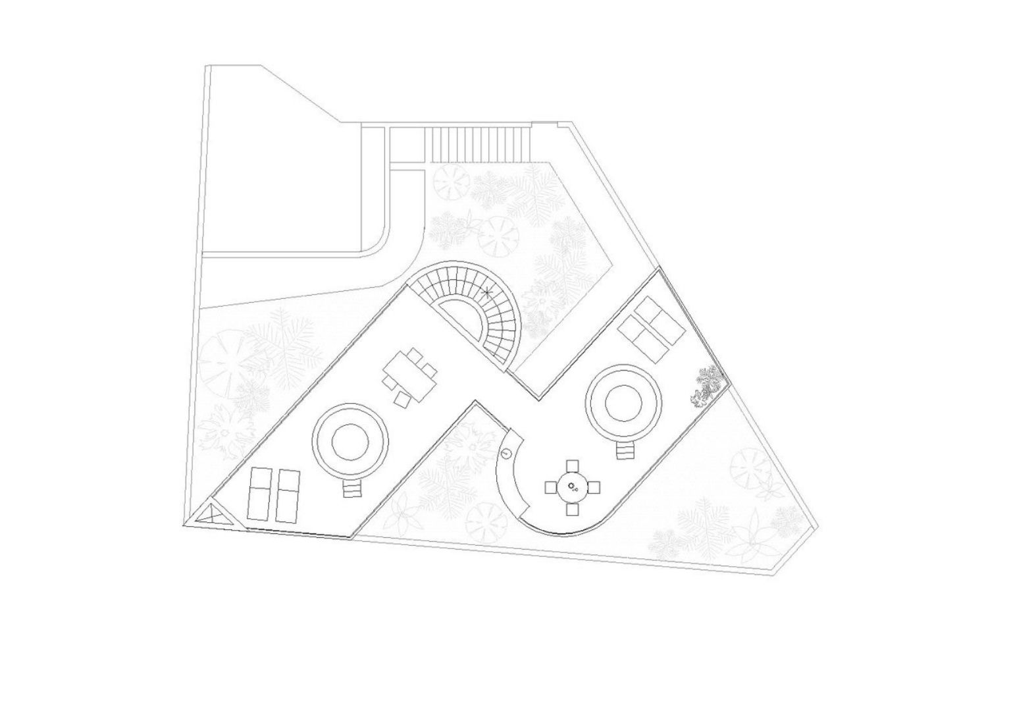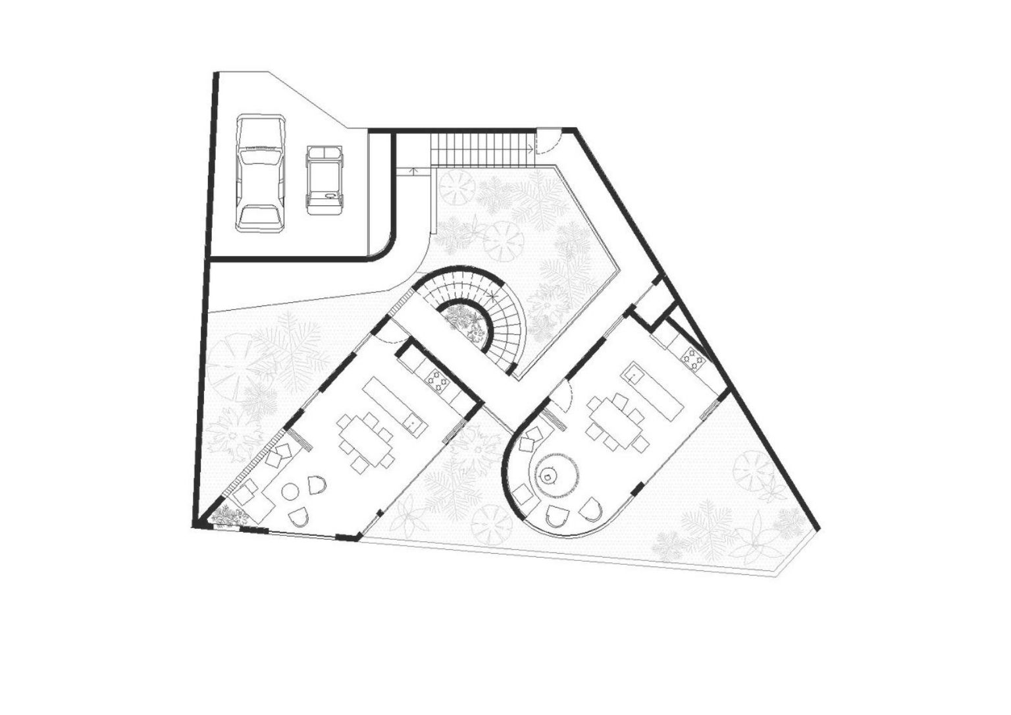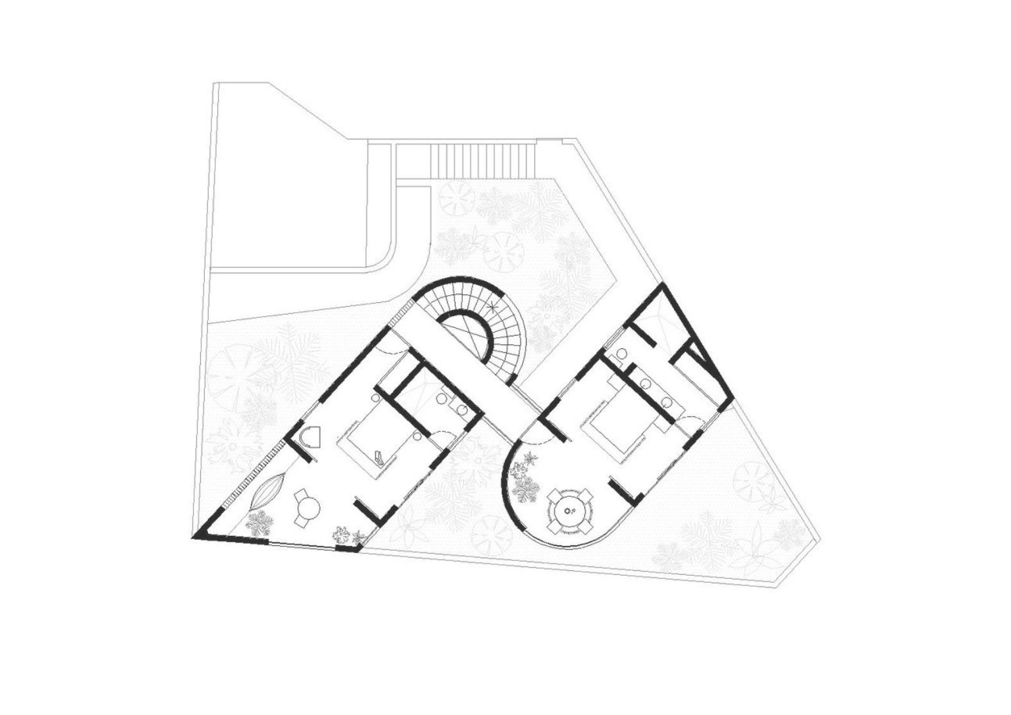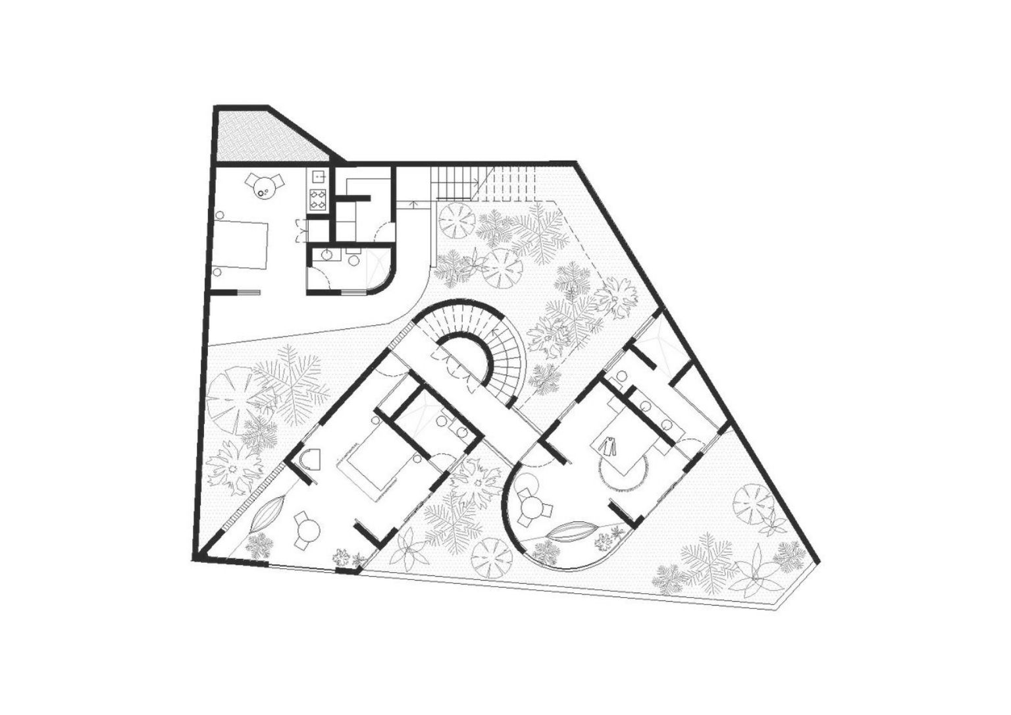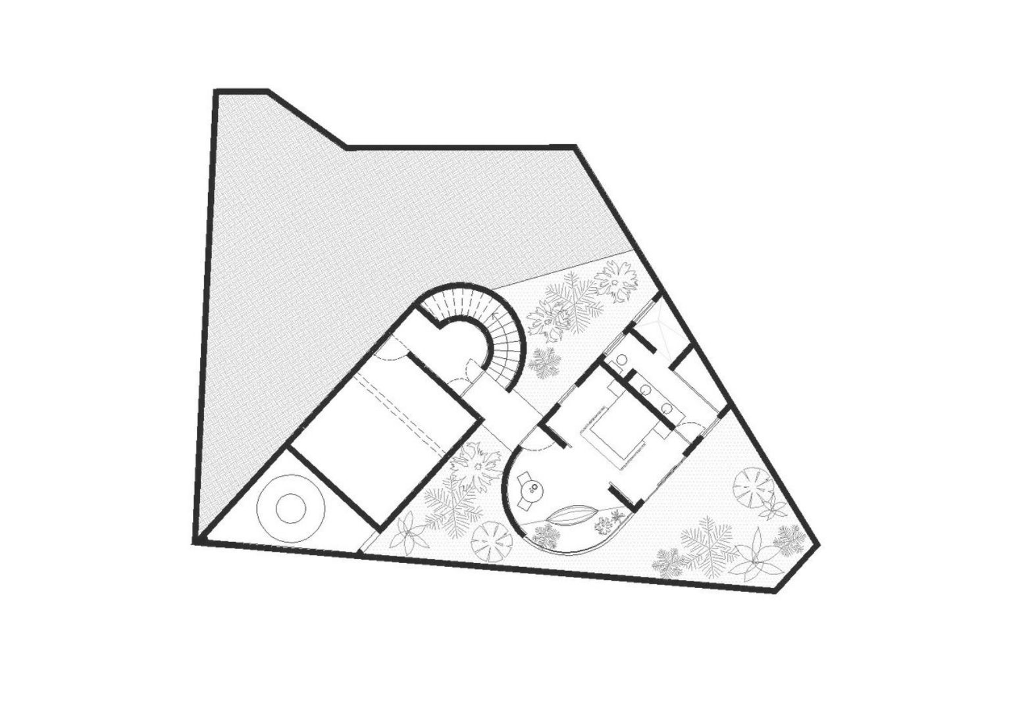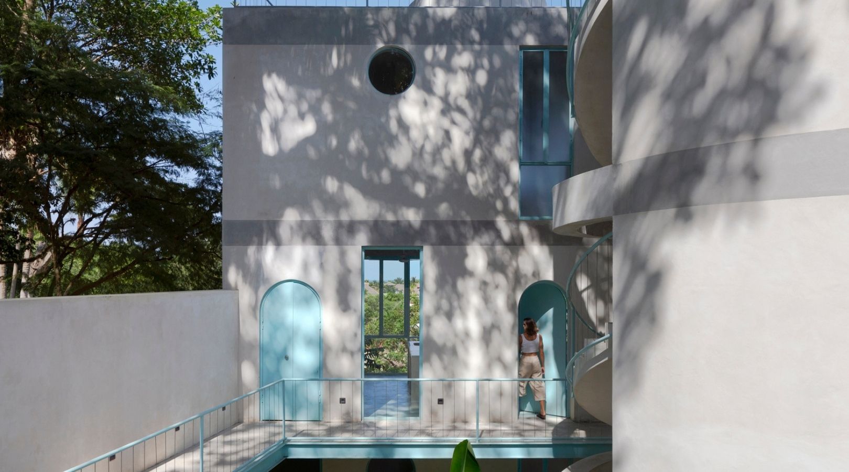
The Chiripa Building Programs Two Blocks Of Dwelling Units In A 400 Square Meter Lot
Palma, a Mexico-based architecture and design firm, counterposes two volumes of mixed-use dwelling units in a 400-square-meter property along Sayulita Bay, Mexico. The two blocks in the Chiripa Building have four levels, and each has a 100 square meter footprint. According to the architects, Chiripa seeks to go beyond the usual, and the design aims to observe how tenants will socially interact in an unboxed category. The whole property has six lodgeable 40 square meter units that can engage as a house, hotel, or apartment. It poses a dynamic setting within the compound, given the freedom of how visitors inhabit the space.
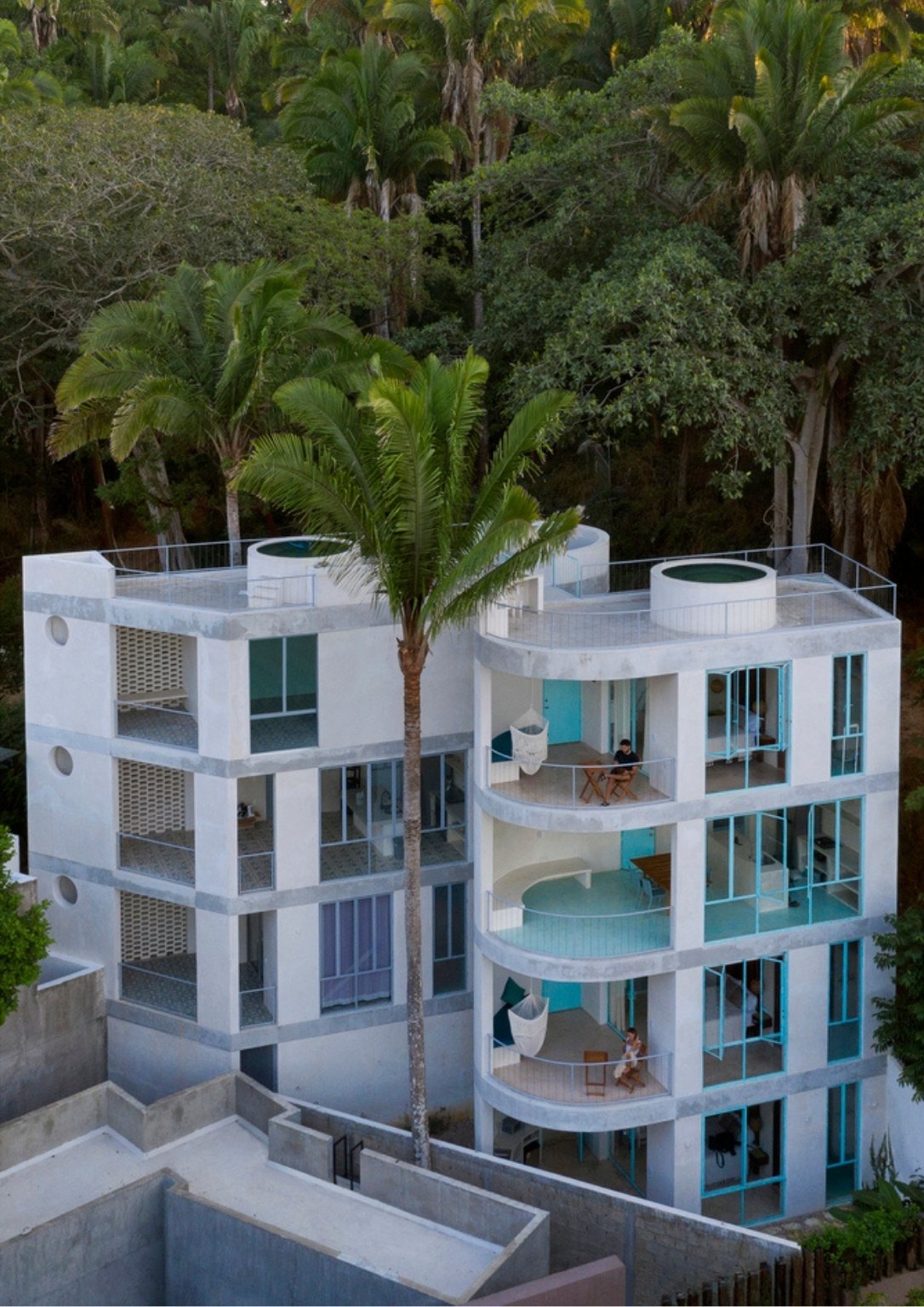
The strategic placing of the two buildings opposite each other responds to a couple of problems the limited space submits. They are in front of each other in a reverse direction. The calculated arrangement grants each unit better privacy, good ventilation, organic light, and scenic views.
The lot has a steep slope that allows only two levels to be seen from the front facade, while the other two are below the street level. A walkway on the upper part of the lot and above the central garden leads one inside the Chiripa Building. The kind of entrance that the architect’s team creates is a pleasant initial experience for the visitors, an essential element for accommodation business properties. At the access level, a communal area is present in addition to the covered terraces in each building.

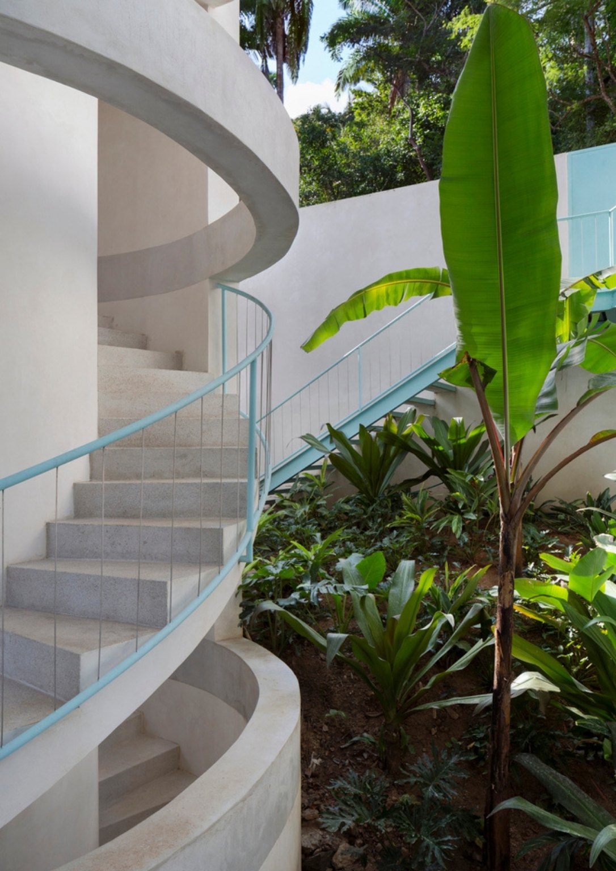
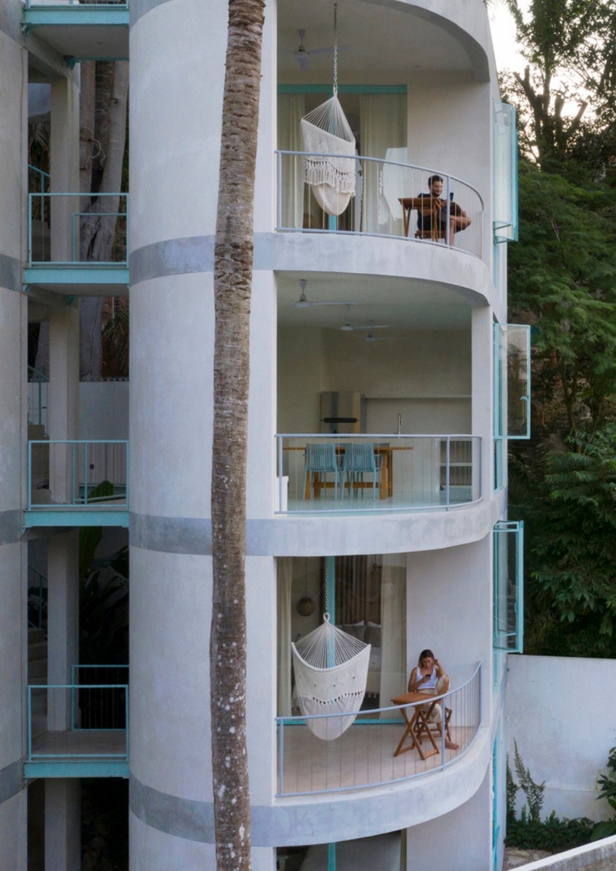
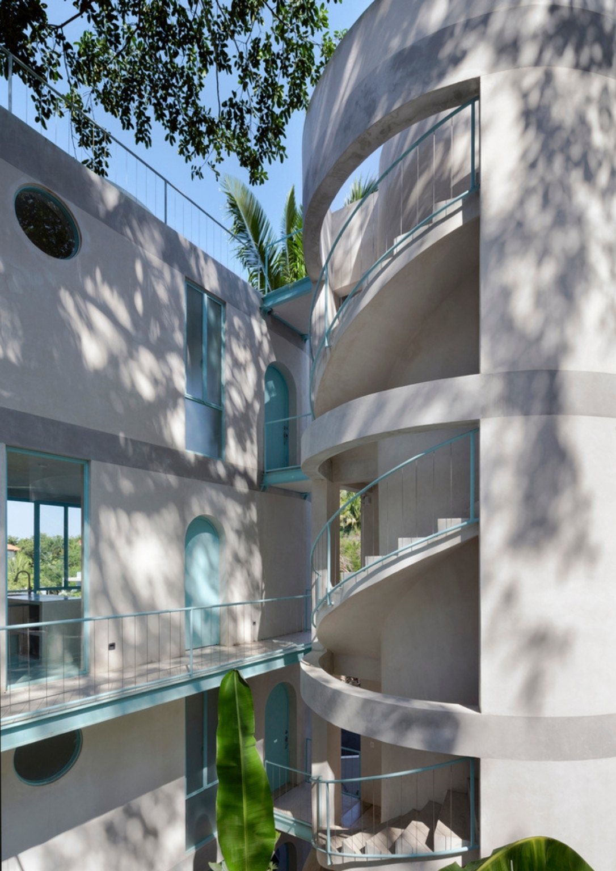
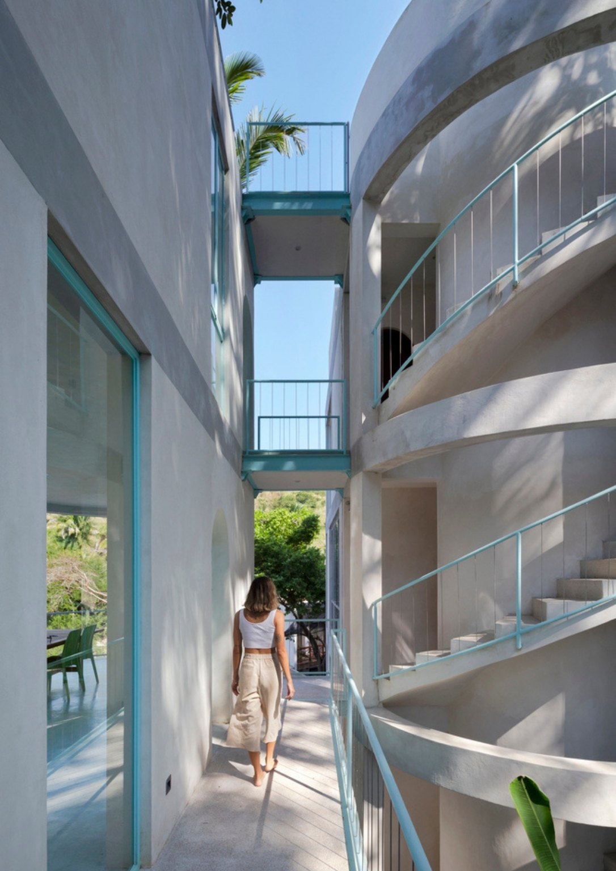
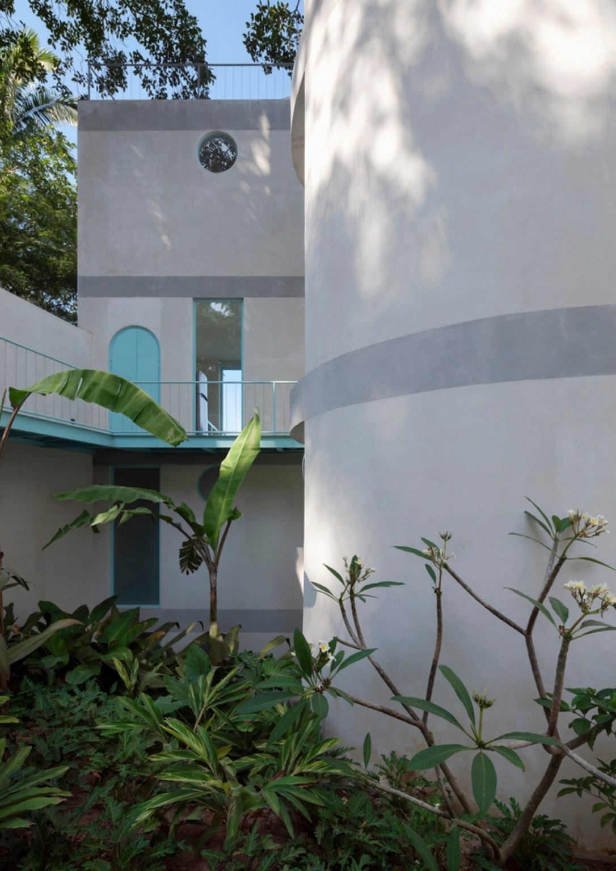
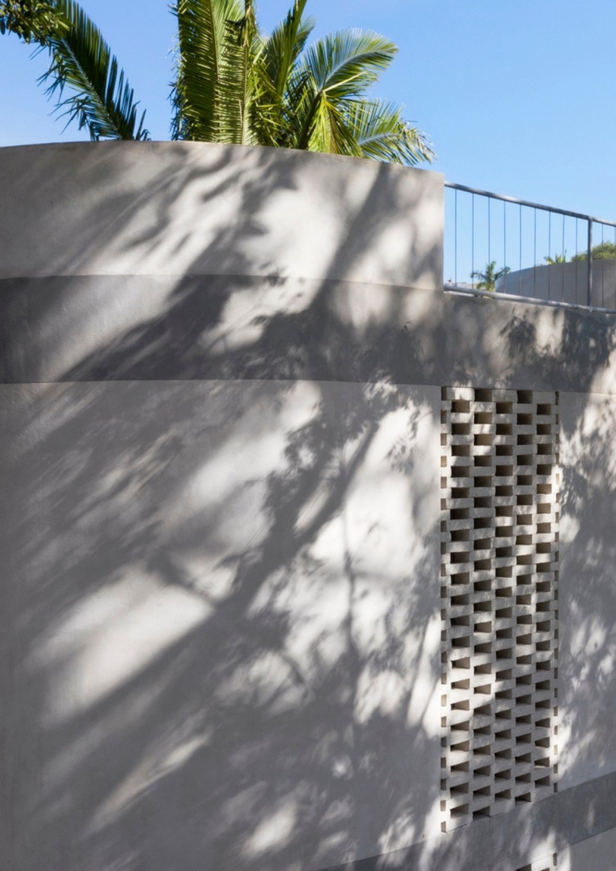
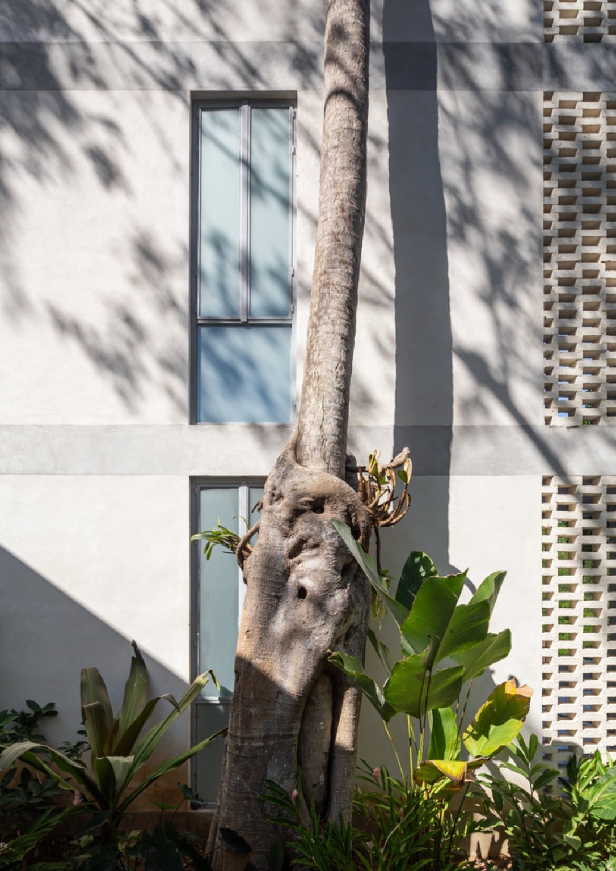
The upper and lower levels house the habitable units. The aesthetic for the whole building is very cohesive, minimal, and cozy. Off white stucco walls provide the canvas for the tenant’s preferred design. It also balances the flora around the Chiripa Building. Accents of light turquoise blue on the doors, stair railings, windows, and door jambs are unanimous with the floor’s color. The exposed beams create a raw but polished feel to the space.
Moreover, an array of bridges with scenic gardens and bay views link the buildings. Both blocks have access to the semi-spherical open staircase that leads to the rooftop where the small pools are located.
The Palma architectural team prides itself on the creation of memorable spaces. The careful analysis of the Chiripa Building’s vernacular and goal embeds the property as an architecture that moves people and unifies them with the site.
All photos are from Luis Young.
