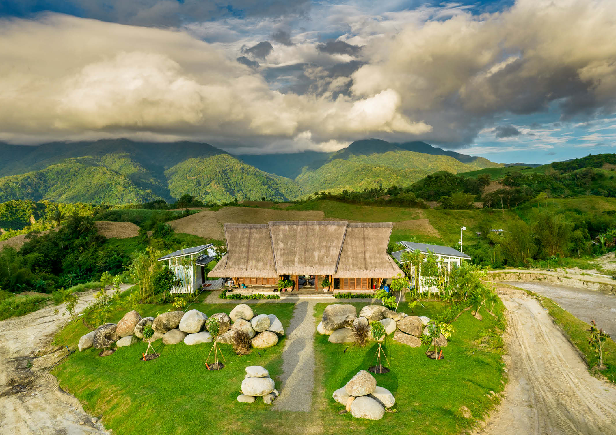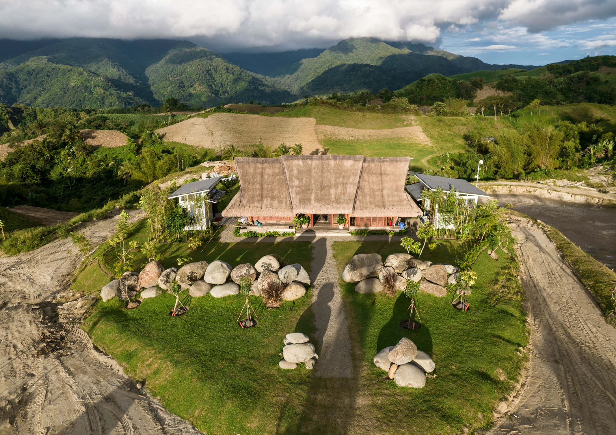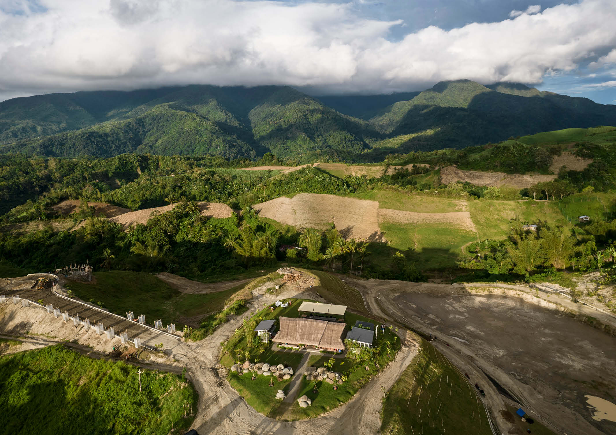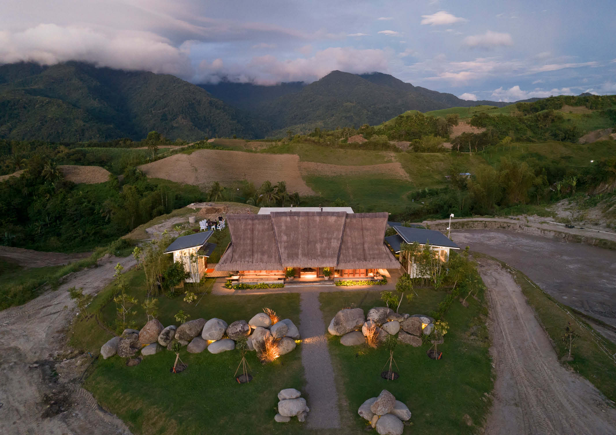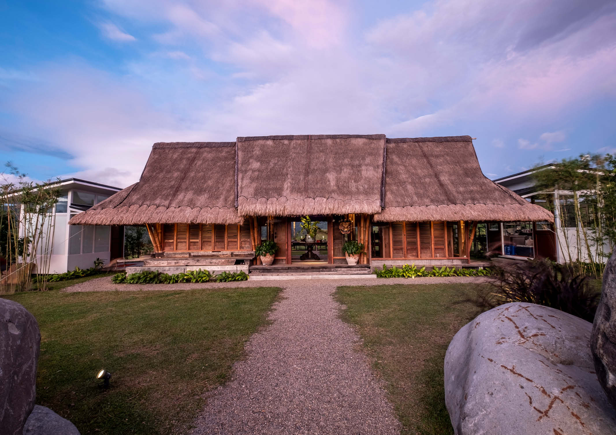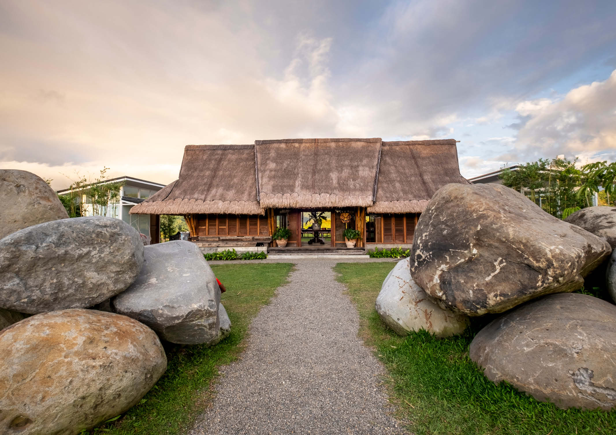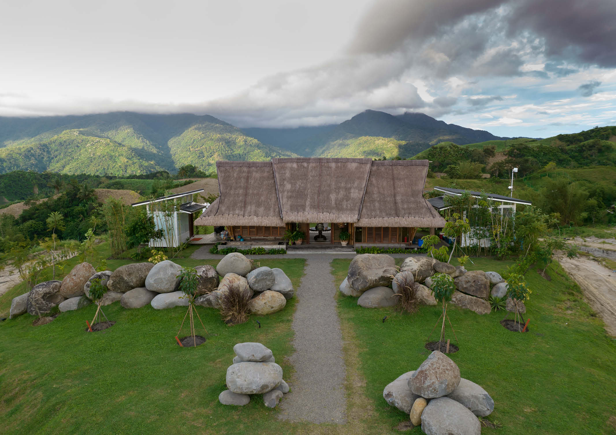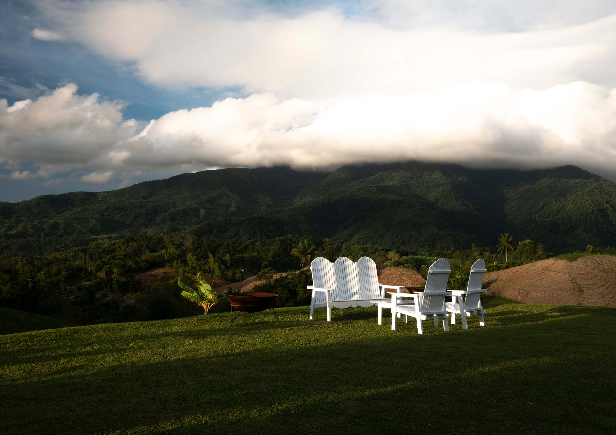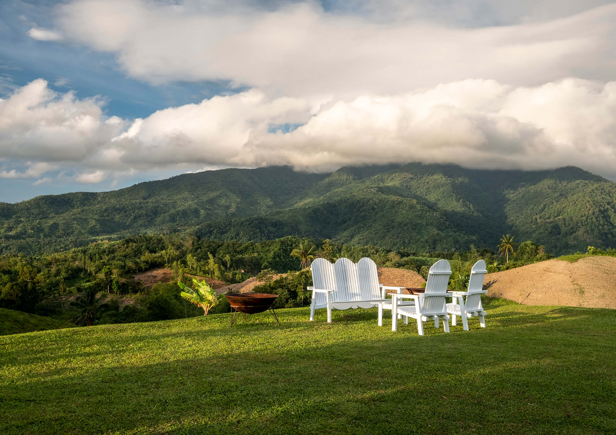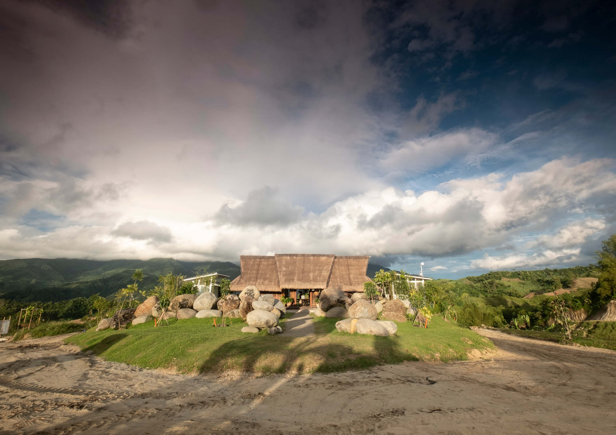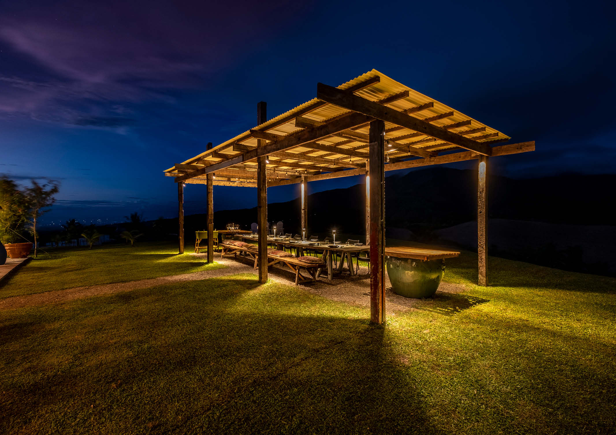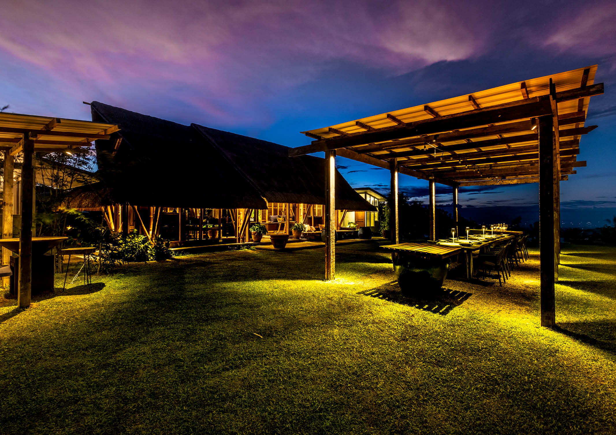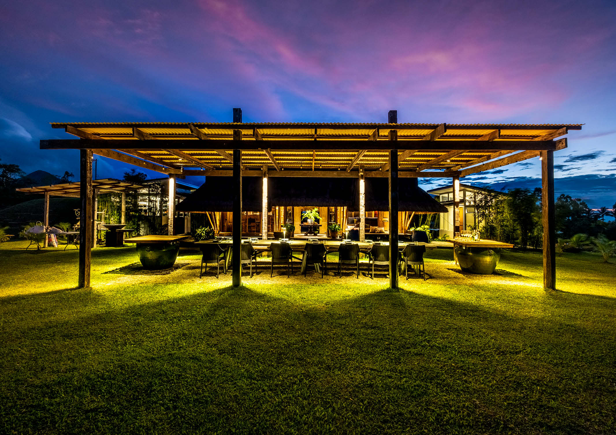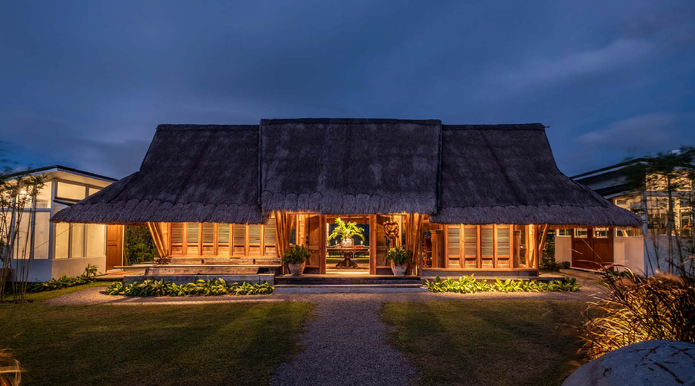
Tayap: A Beautiful Retreat Atop A Negros Occidental Mountain
Life in the city can be hectic and exhausting. One may want to spend time with nature, away from all the chaos of the city that never sleeps. Tucked in the mountains of Patag in Negros Occidental, a private cottage called Tayap offers a beautiful retreat for the owner who wants to escape life in the city.
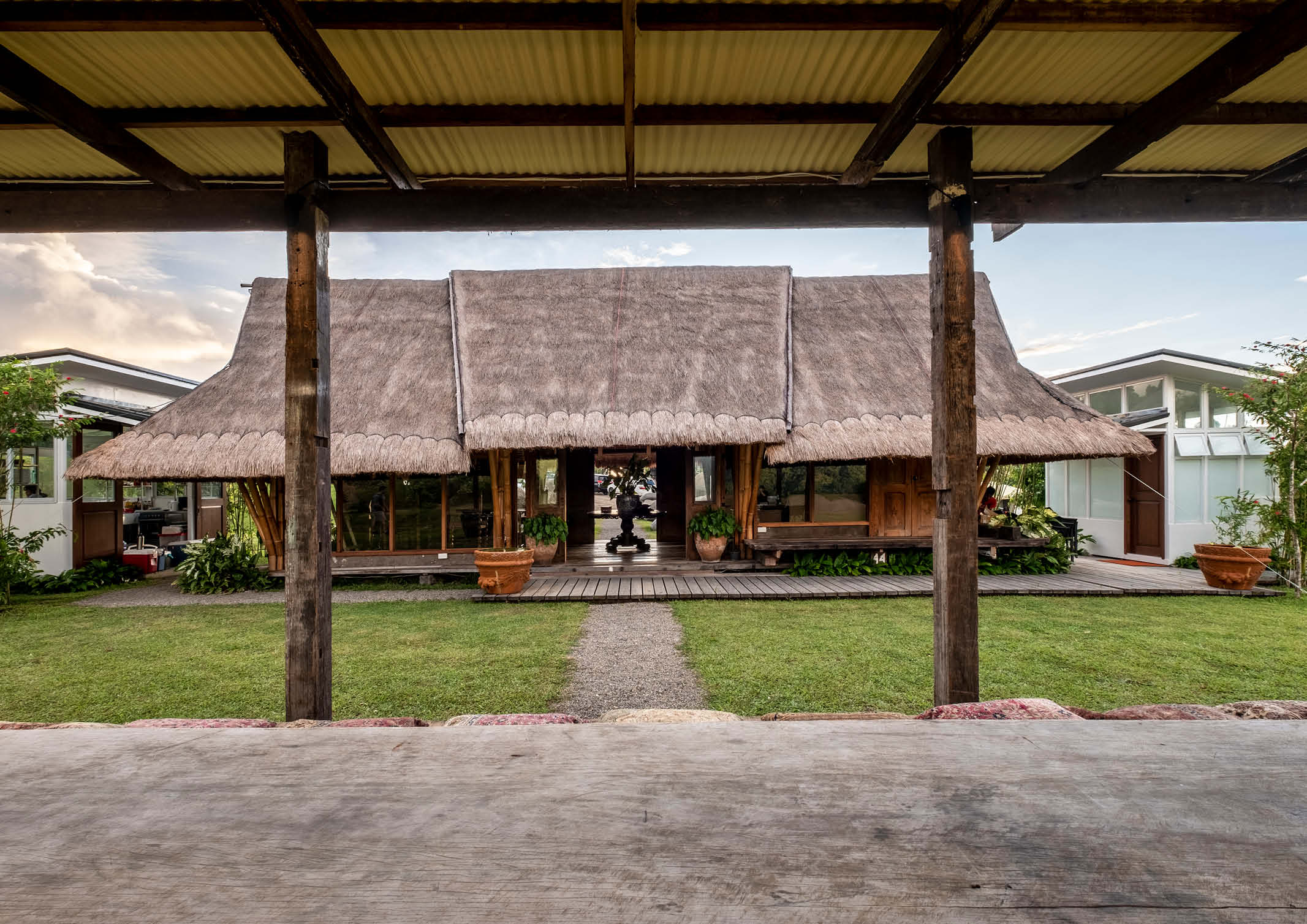
Tayap stands atop a mountain isolated from the other houses in the area. Designed by Architect Tonyboy Legaspi, the rustic yet refined architecture of the cottage perfectly blends with its surroundings where residents can enjoy the breathtaking view of the mountain. The owner wanted the structure to be a receiving or an entertainment area while he decides what to do with the rest of the property. It can also be used for a religious retreat.
The cottage used the owner’s collection of old wood, doors, and windows. His instruction was “not to cut the wood,” the architect shared. This allows the structure to be dismantled later on and be relocated if needed as work revolves in the place.
One of the tricky aspects of the design of the private cottage is the lighting. Such space should have the right amount of artificial lights to complement the natural elements, especially its environment.
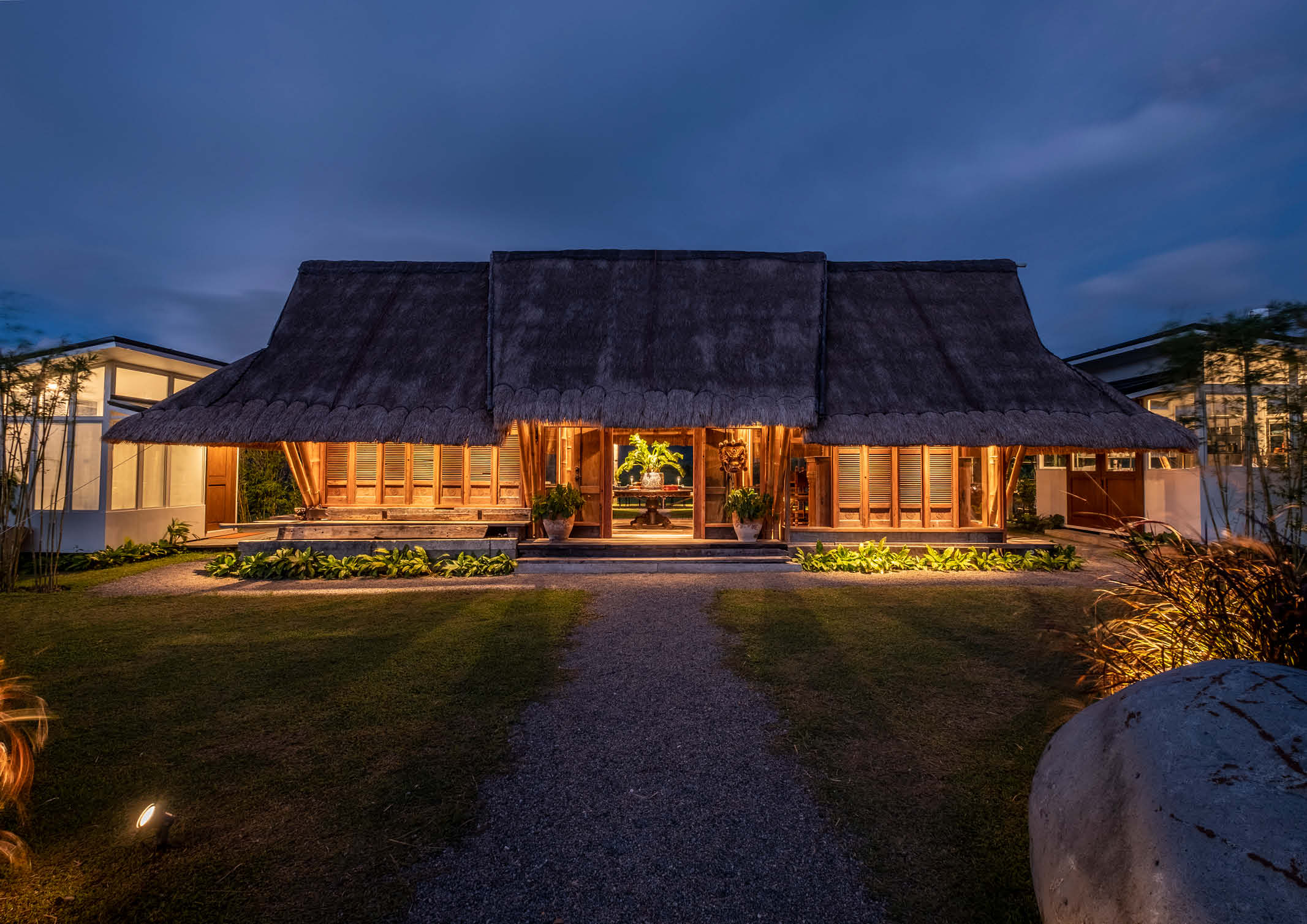
In charge of the lighting design was Christine Sicangco Lighting Design Inc. (CSLDI). “As the lighting designers, we had to be careful not to over illuminate the space and used minimal up lighting to preserve the dark sky,” shares Christine Sicangco, Principal designer of CSLDI.
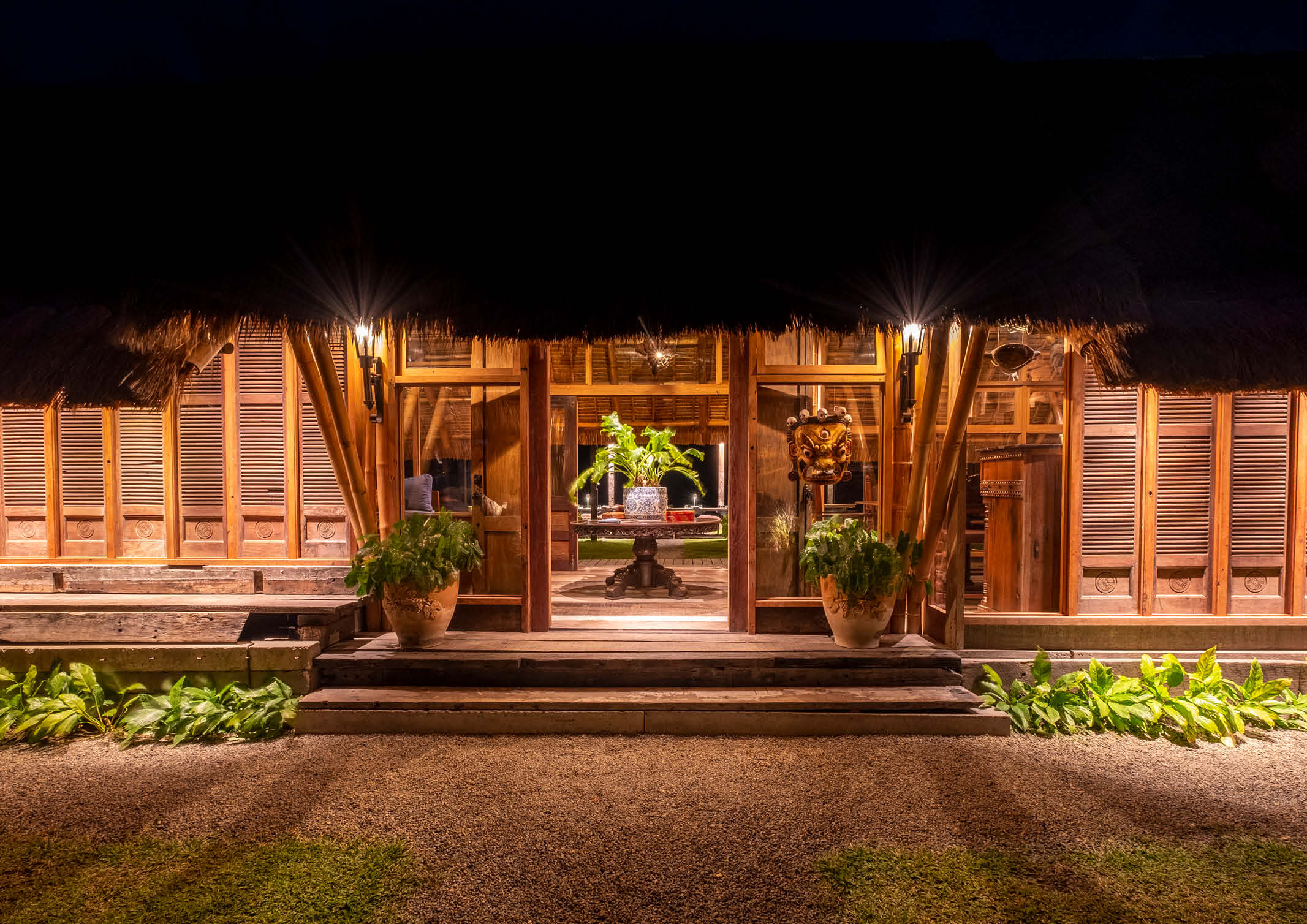
At the main entry, two red cogon grass flanking each side of the entranceway are grazed with soft up lights which introduce the approach to the house entrance. Spike-mounted garden lights tucked into the crevices of the gigantic boulders as requested by the owner. They produce slivers of light that help delineate the front of the house from the driveway.
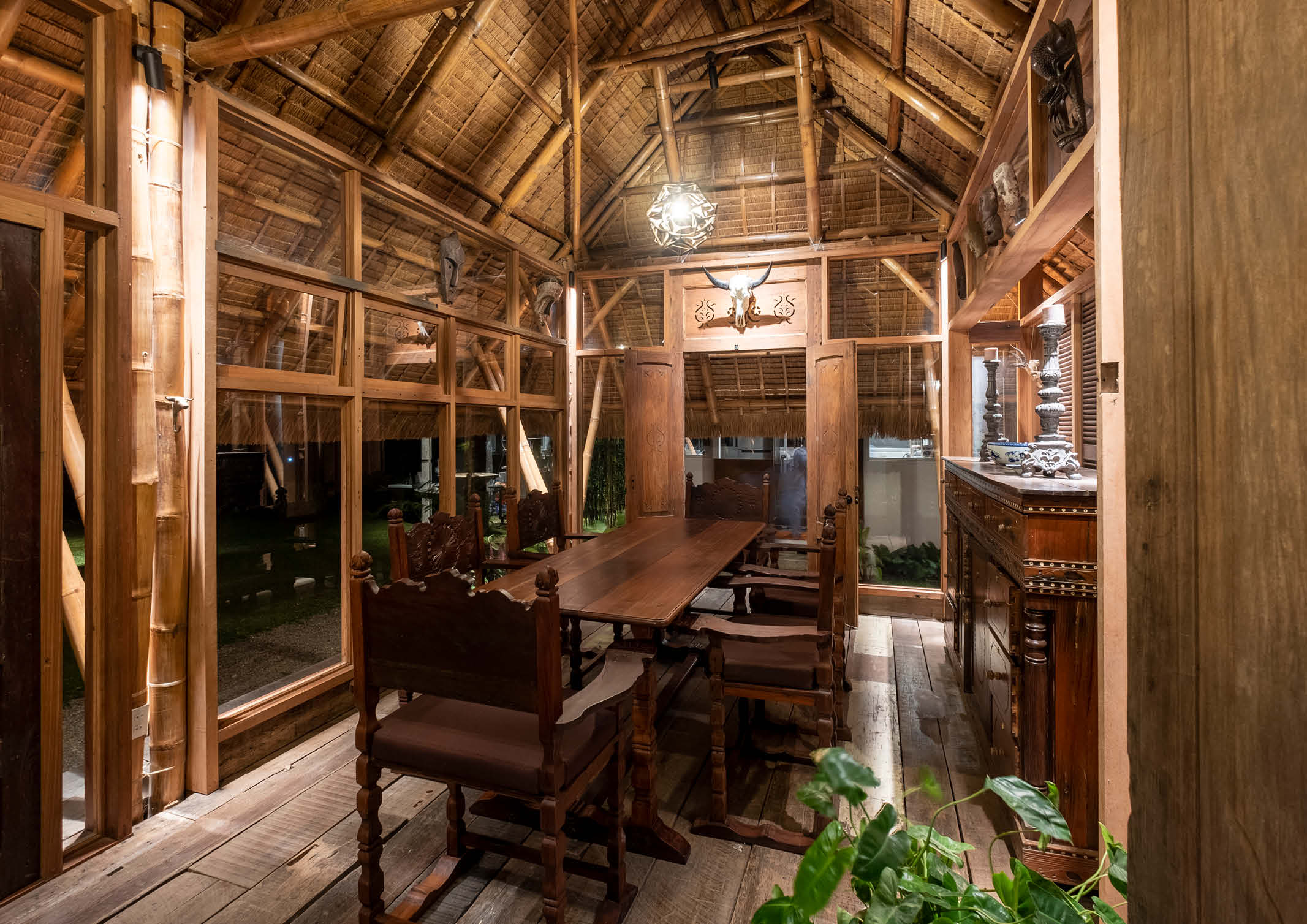
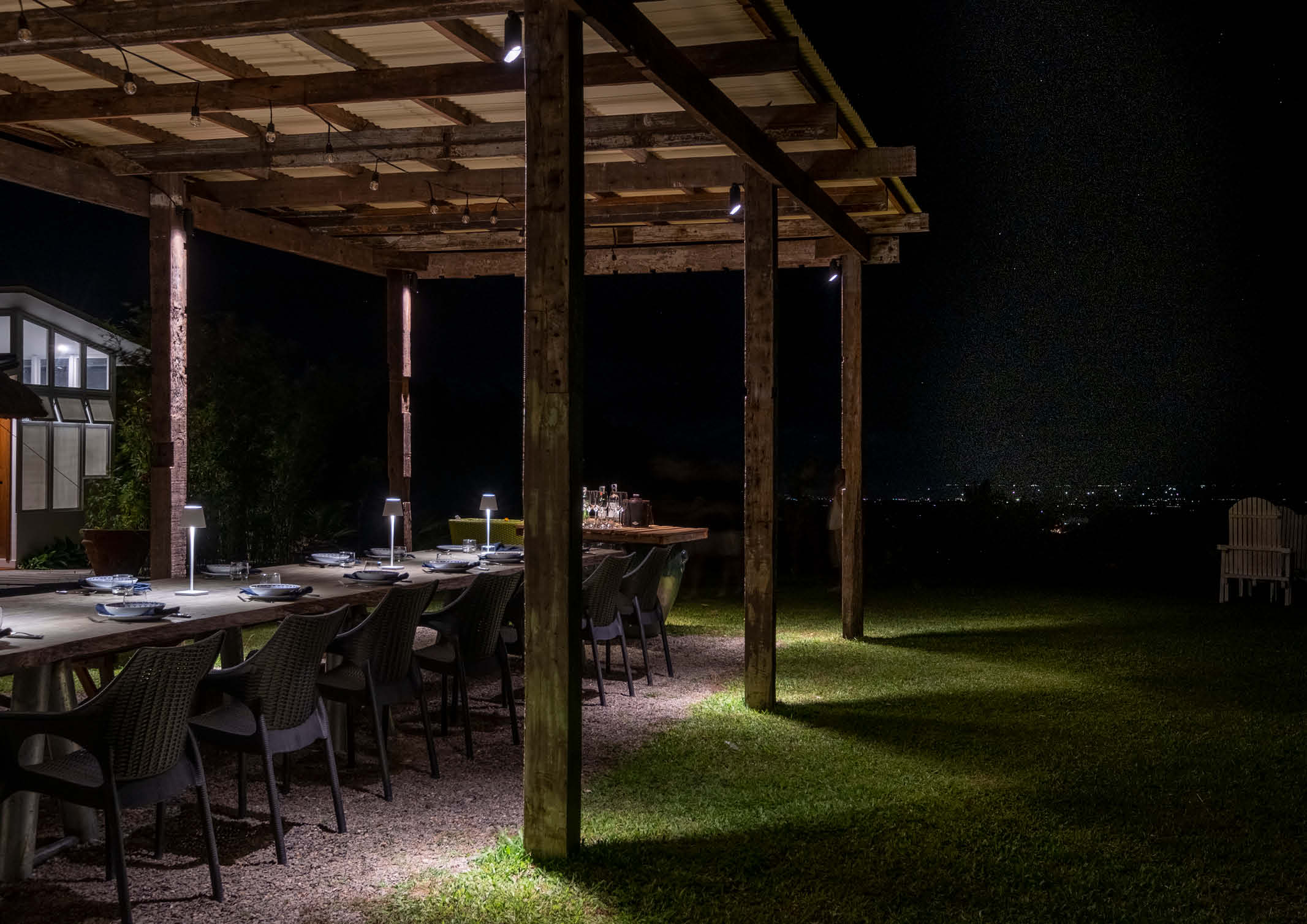
The facade of the cottage is characterized by the wooden windows that illuminate evenly with discreetly tucked dimmable flareless fixtures above and continue to the other side of the cottage. The main door is also highlighted with the same fixture and so as the other doors at the side. Decorative wall sconces are located at the sides of the main door creating a welcoming feel.
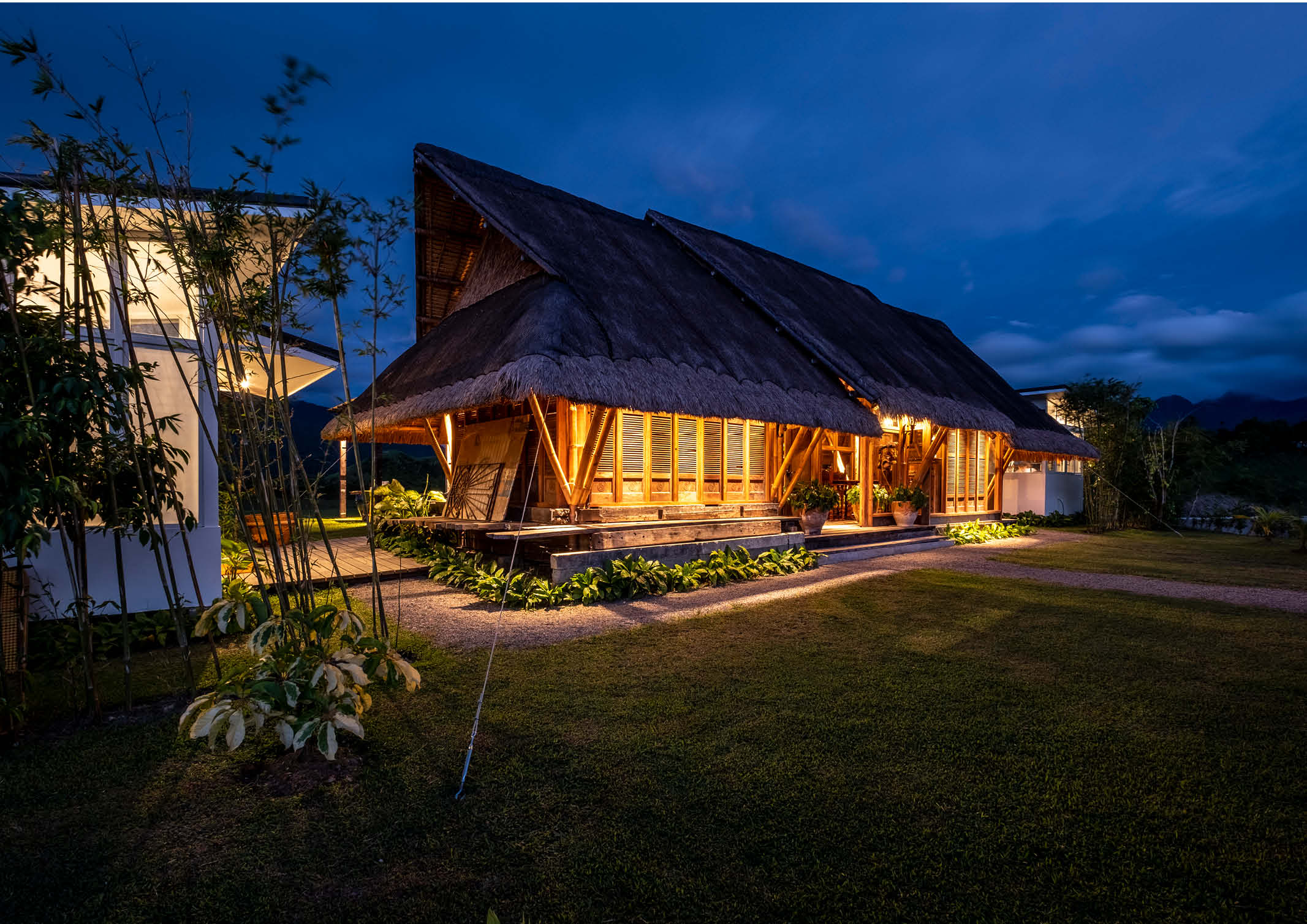
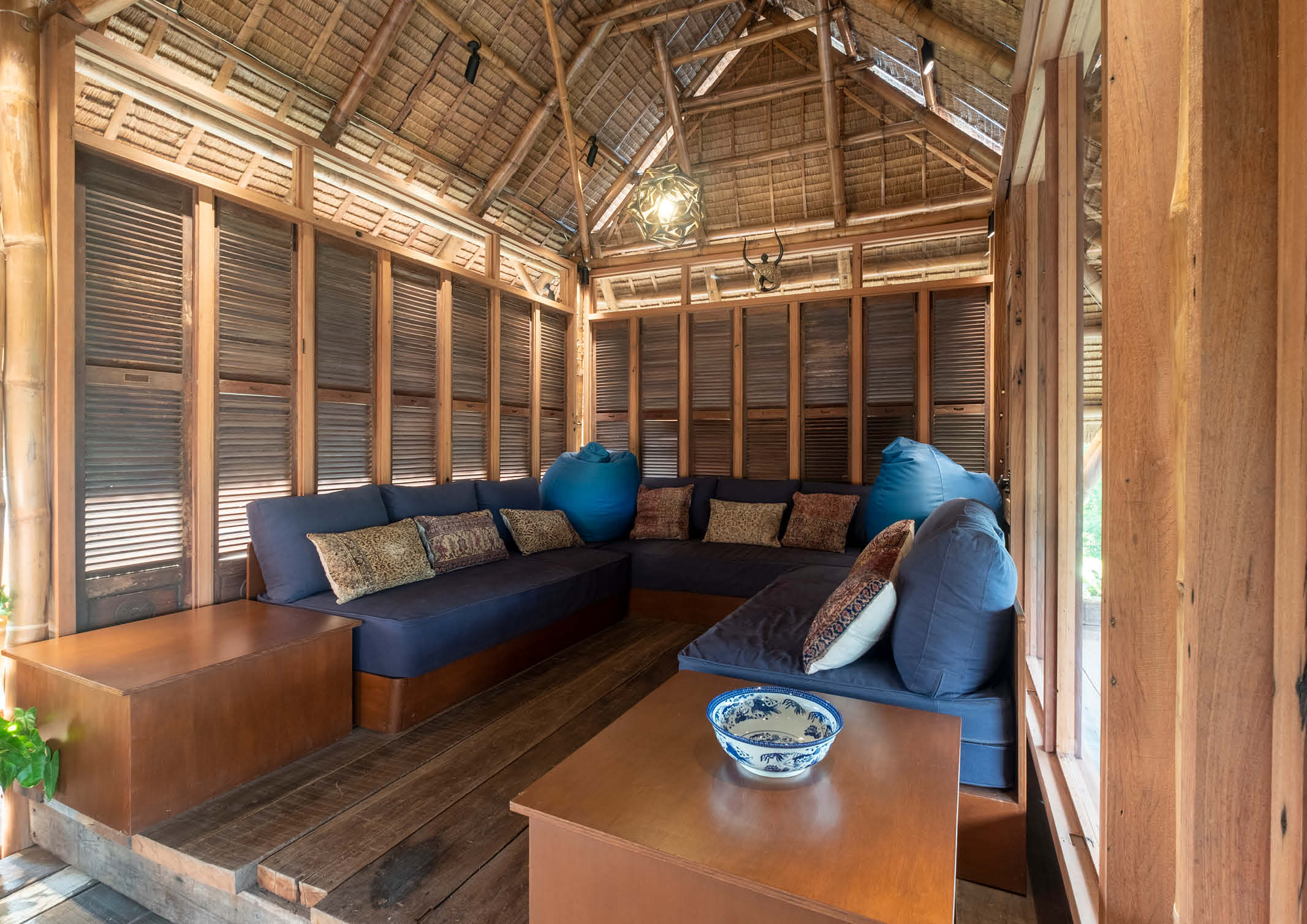
In the middle of the rustic cottage is a center table with a focal plant that is spotlighted from an angle above and on all sides that further enhance the welcoming feel of the space. Three decorative pendants, meanwhile, create an amazing play of shadows while spotlights on the masks adorning the walls enhance the native tribal feel of the setting.
Beyond the receiving area awaits a simple dining area where columns are illuminated downwards to give importance to the height and the rough texture of the uncut wood posts. CSLDI used rechargeable table lamps instead of overhead luminaires to make the dining experience more intimate and special.
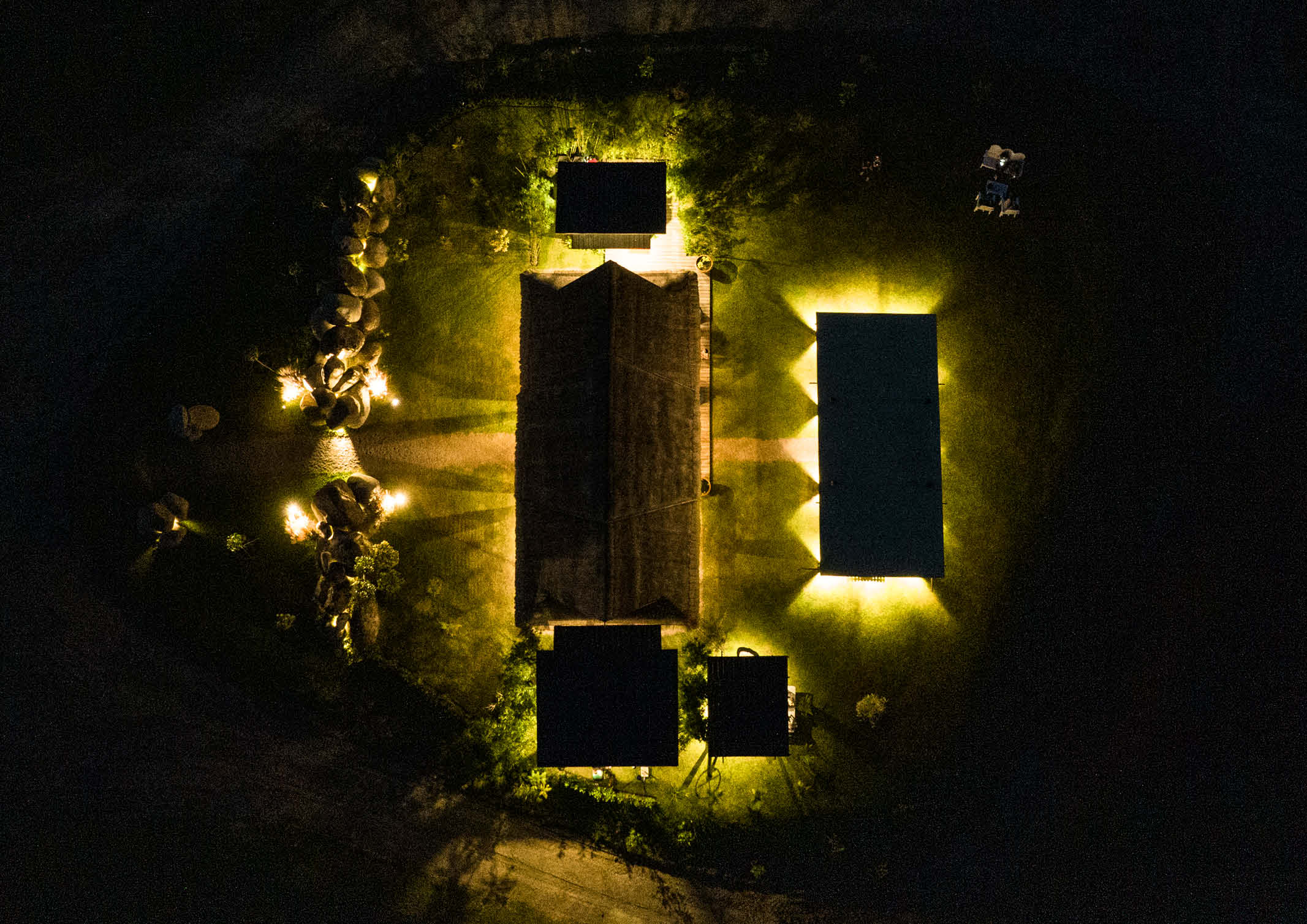
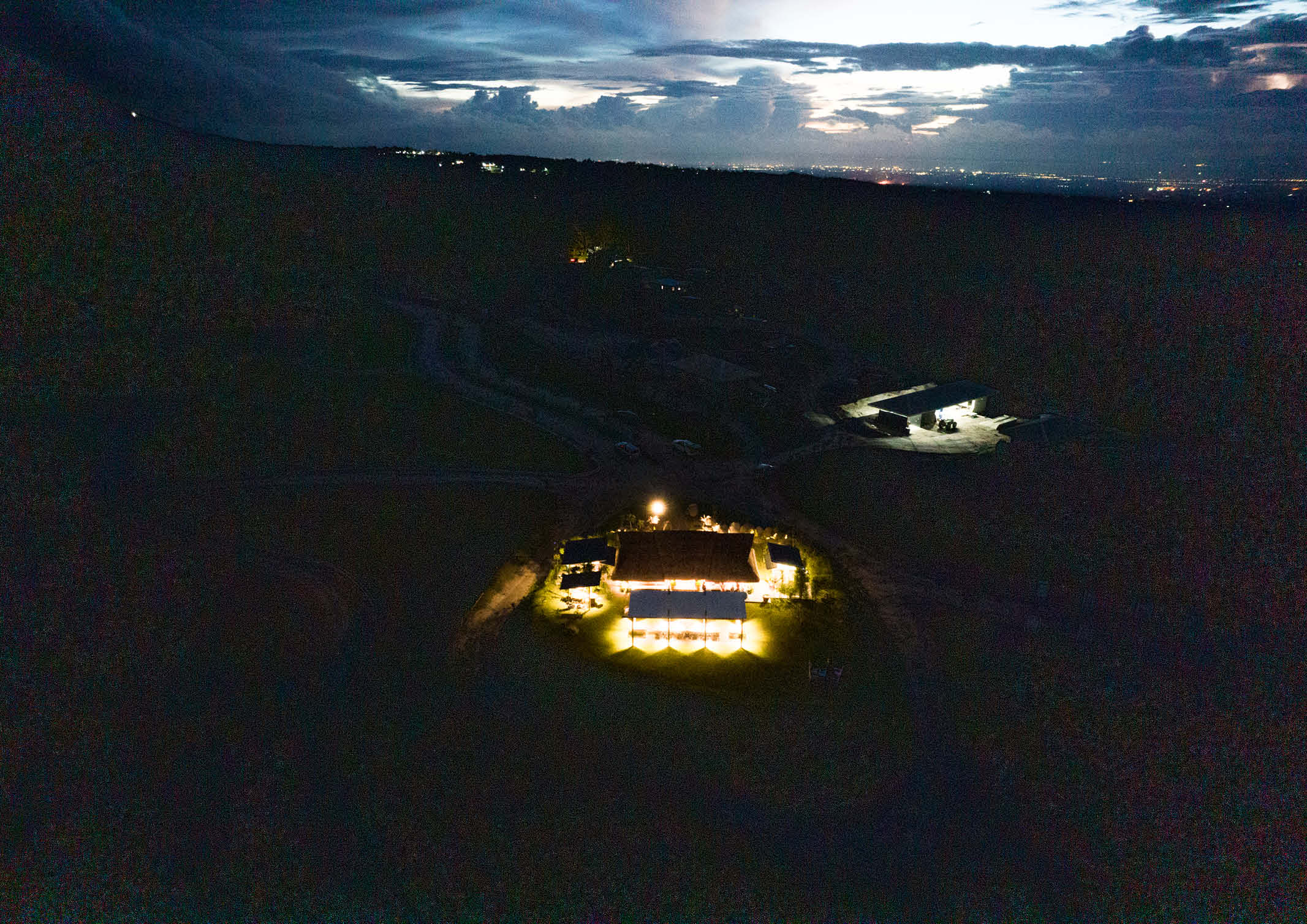
“Other than this, we purposely did not place any light so the city skyline from afar and the night sky with the stars and the moon can be viewed leisurely and comfortably,” shares Sicangco.
Regardless of its purpose, Tayap is a nice refuge from hectic city life. It allows one to connect with nature, appreciate its beauty, and promote a healthy community.
Photos Provided by CSLDI
