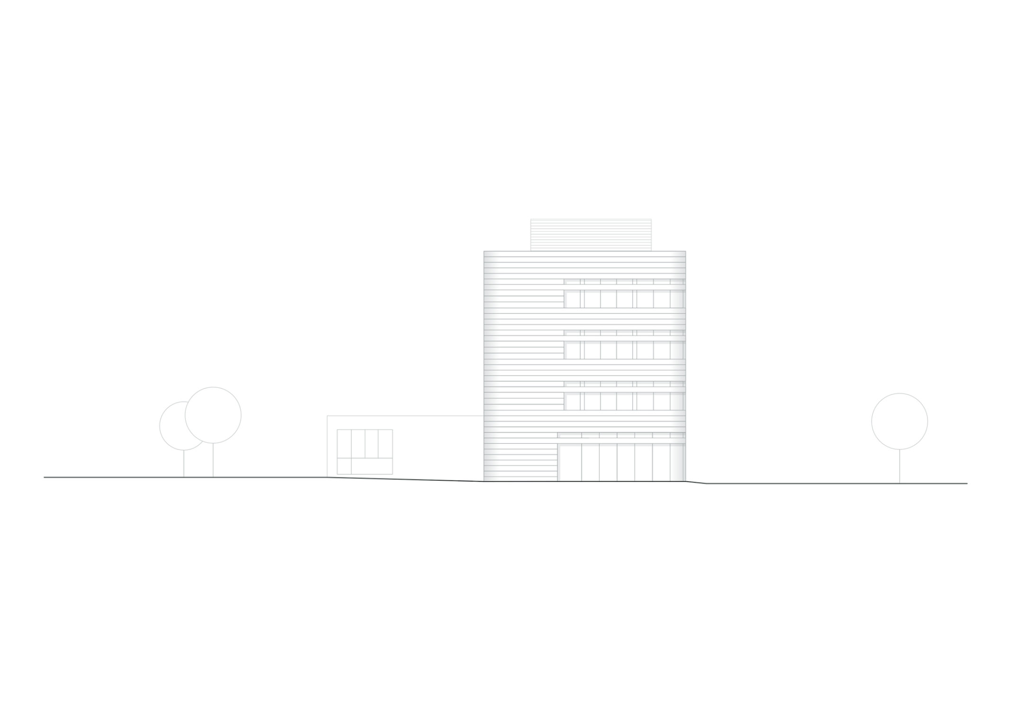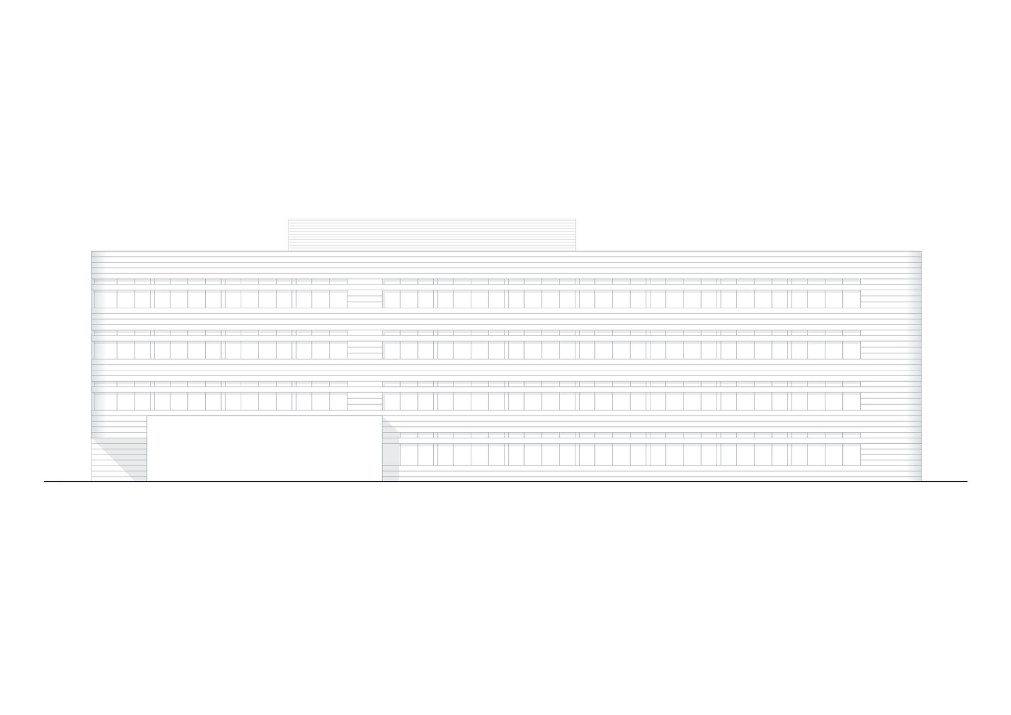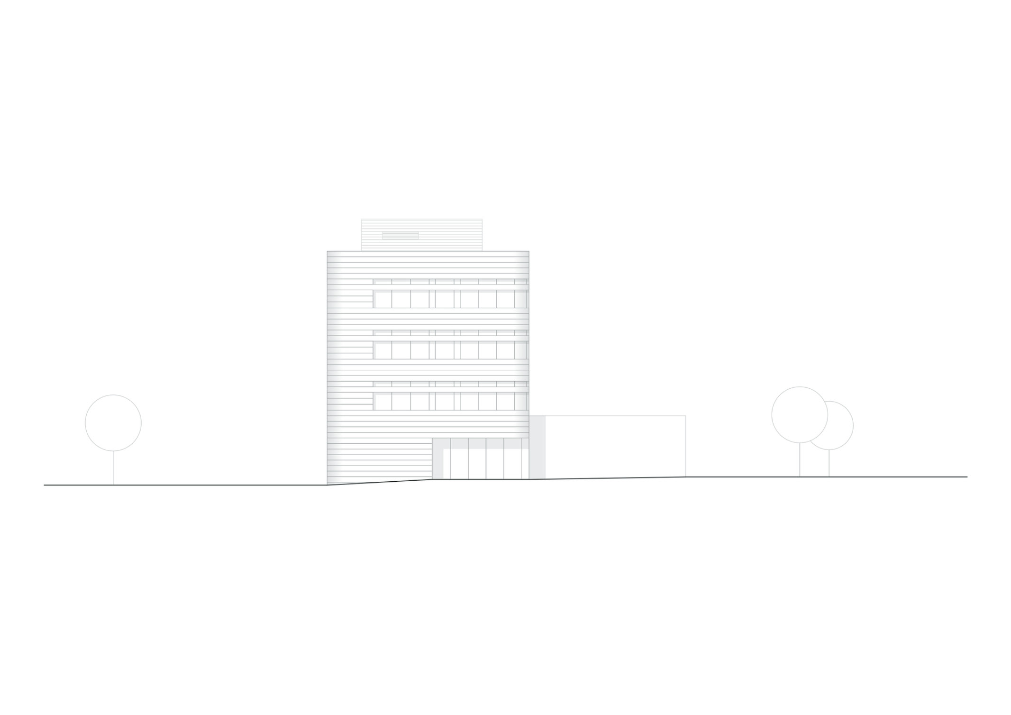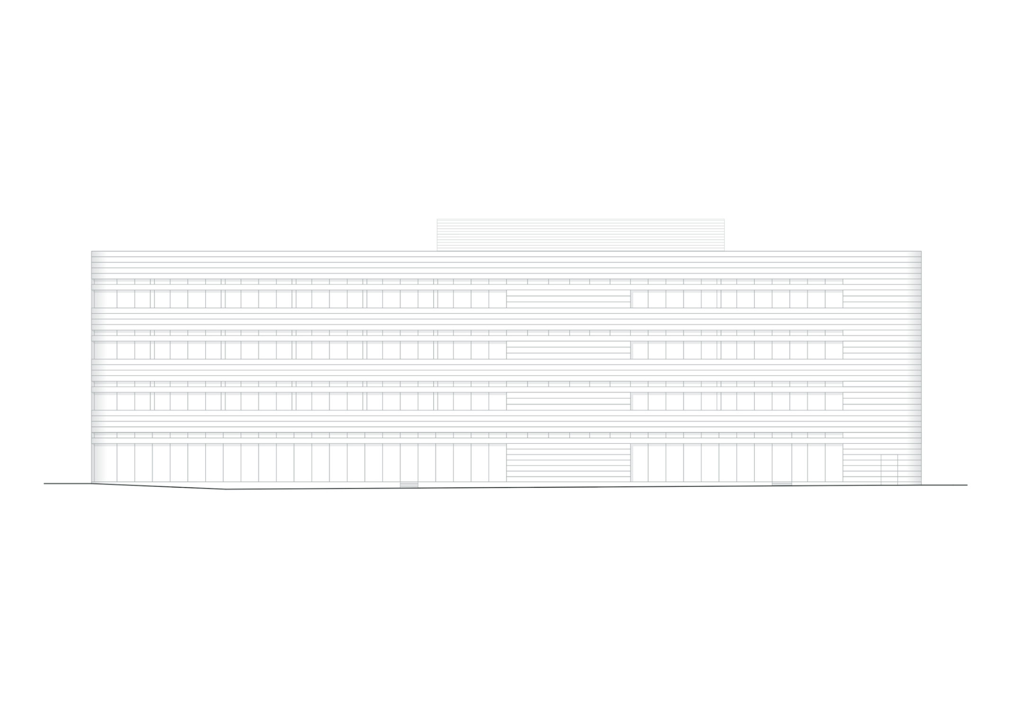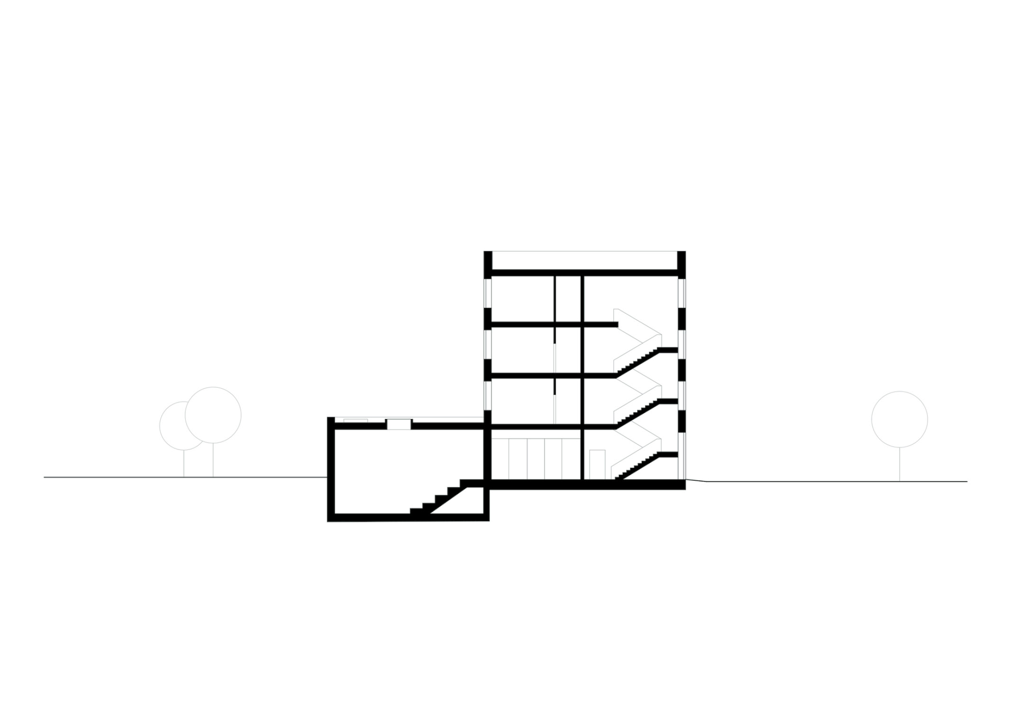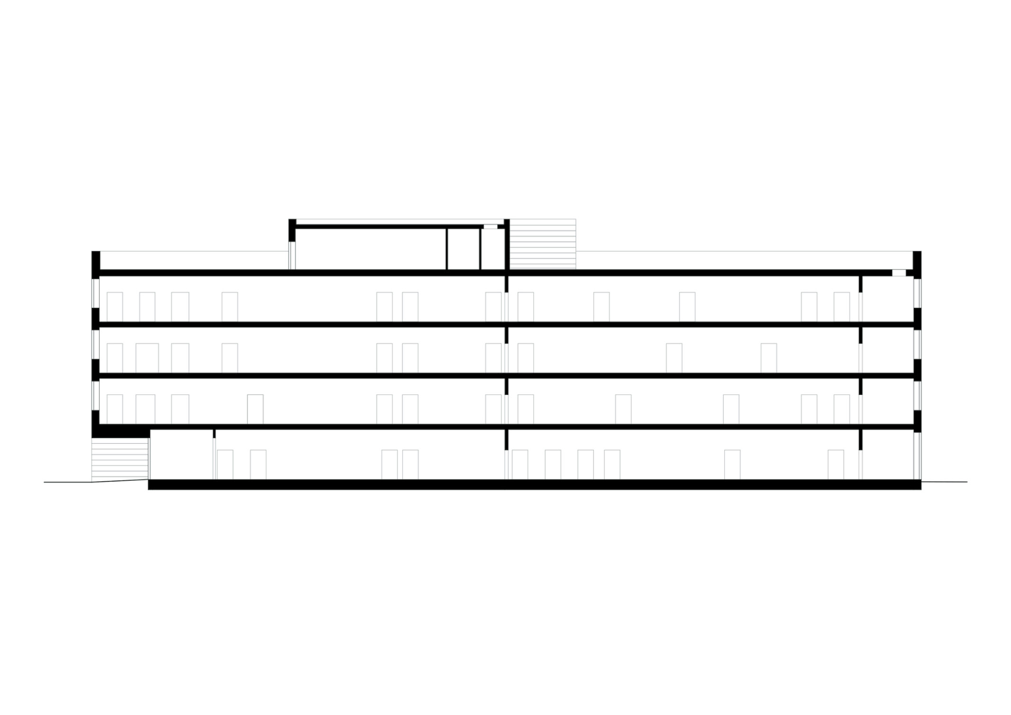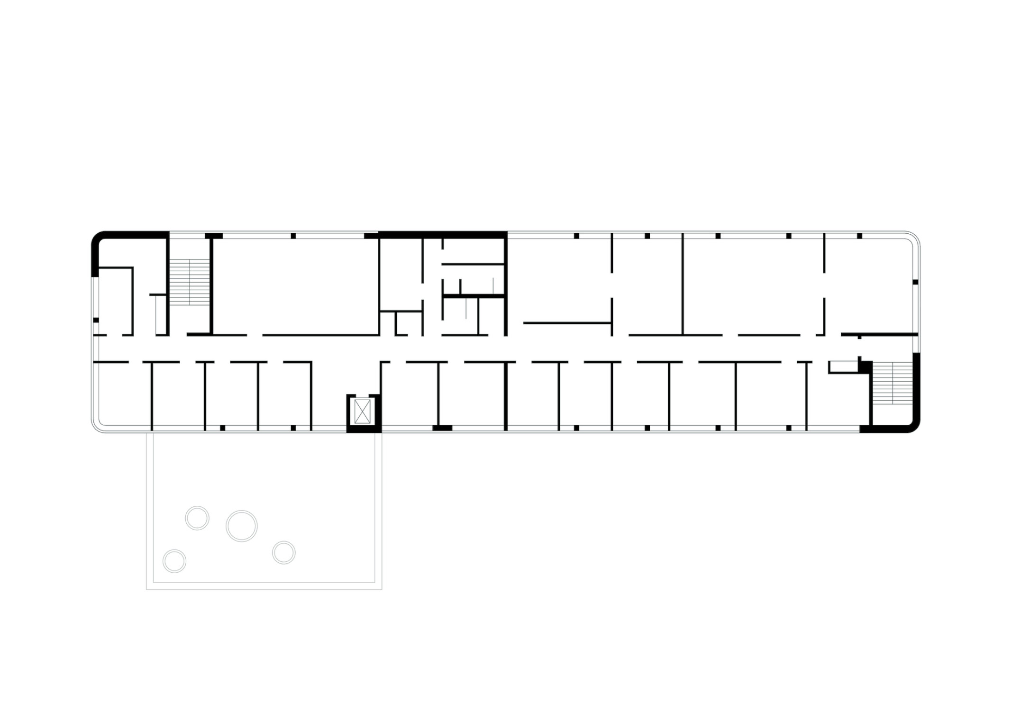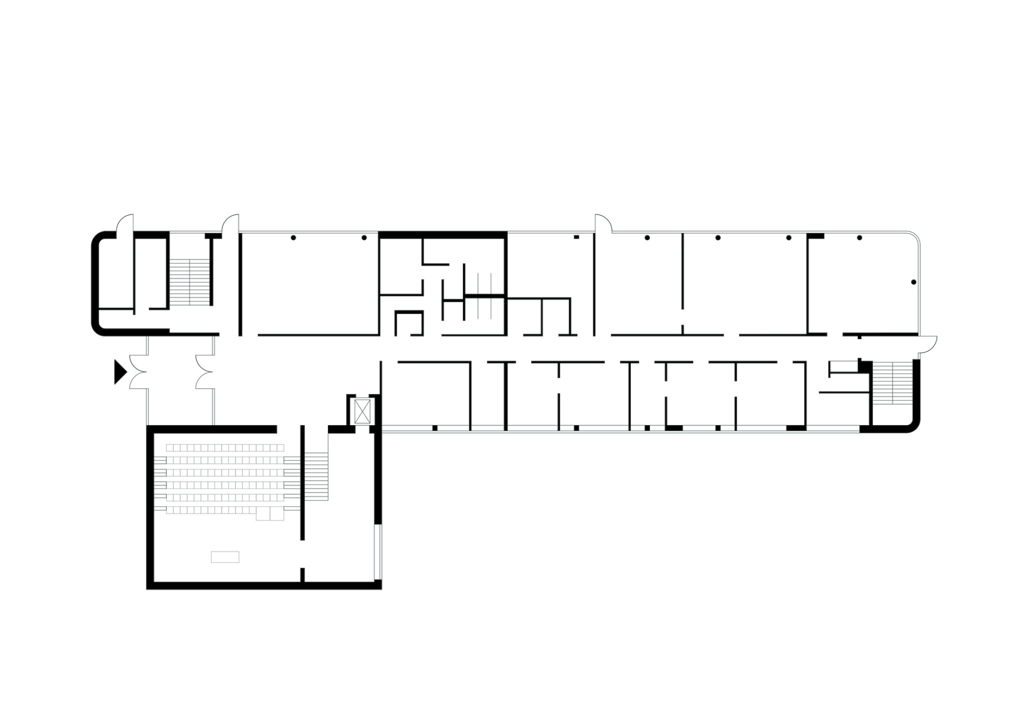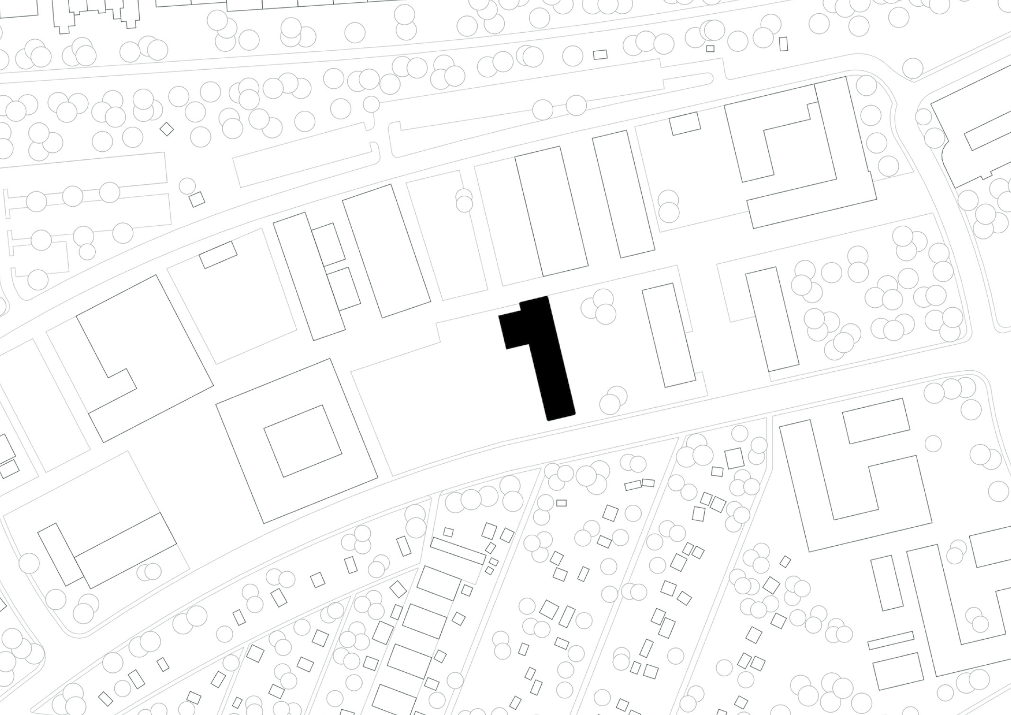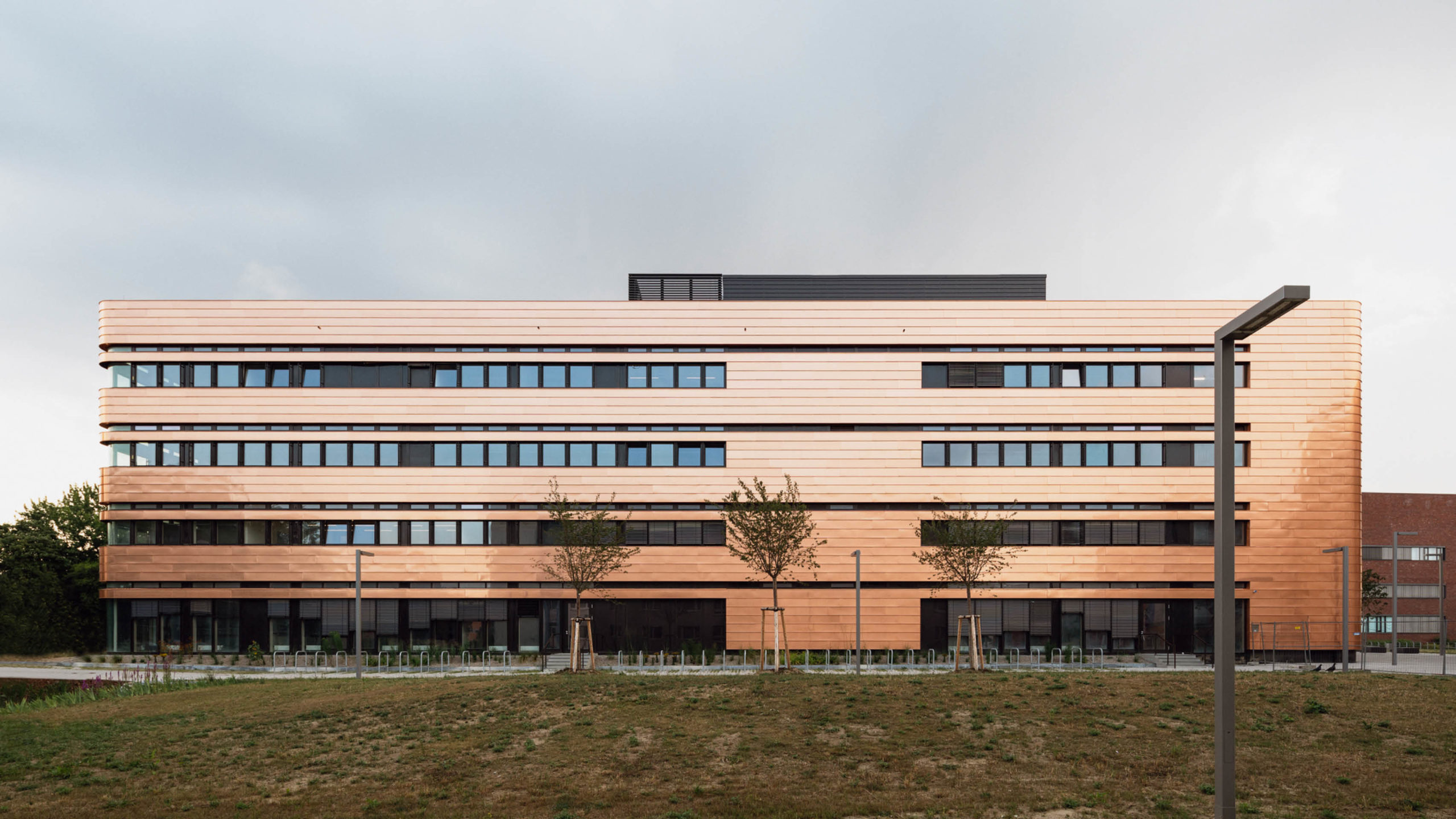
Electrical Engineering As An Architecture: Sehw Architektur Envelopes This Campus’ Facade with Copper
For many years, Sehw Architektur has been creating spaces for science. The designs convey images of scientific innovations to the outside world through architecture. In its recent project, the architecture firm designed the new technical center for the Institute of Electrical Engineering at the University of Rostock. It created a modern teaching and research environment for the Institute for Applied Microelectronics and Data Processing Technology and the Institute of Communications Engineering.
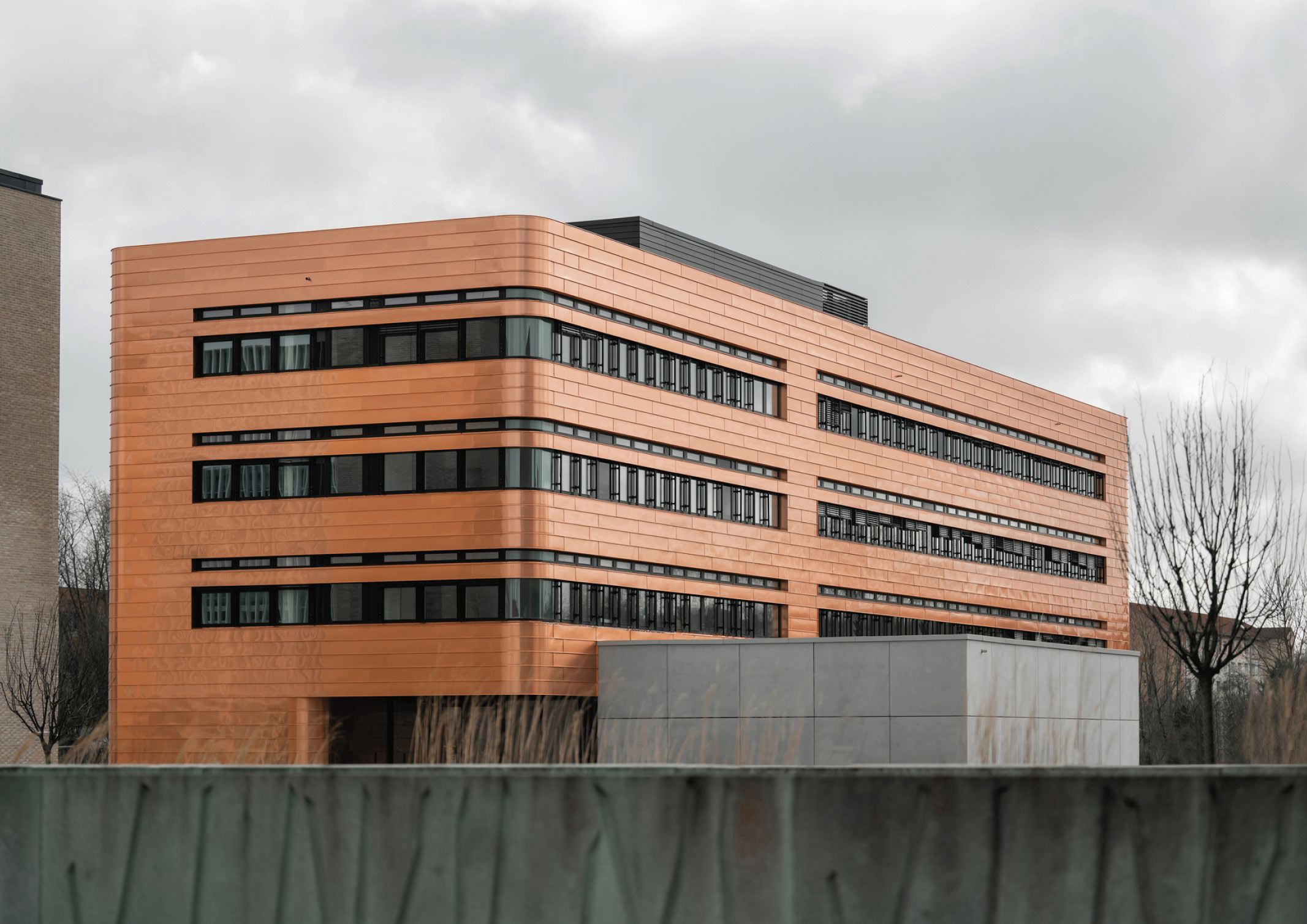
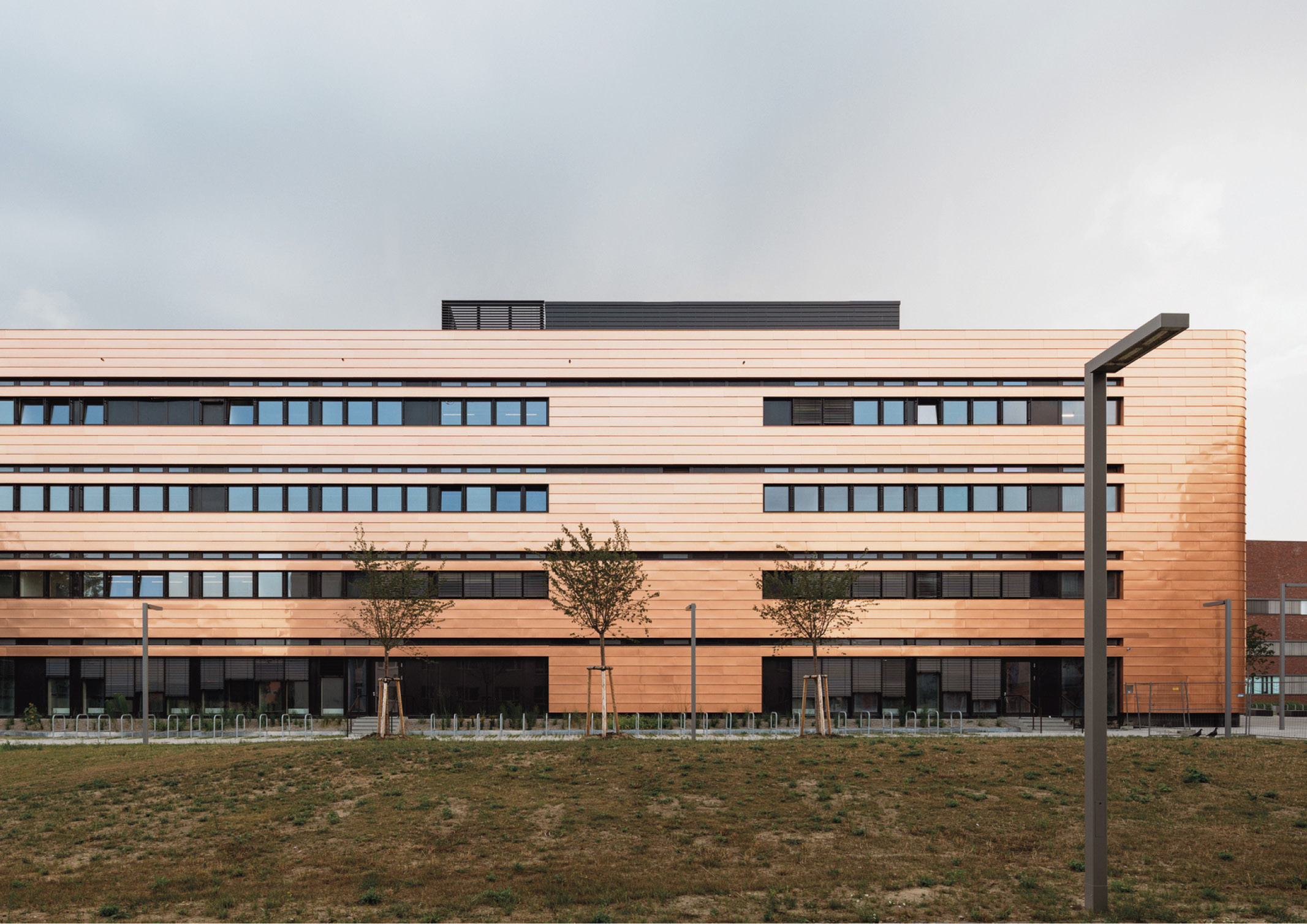
The building is characterized by its unique facade with rounded corners that is horizontally banded with copper. It follows the formal image of the copper coil and gives the building its sheen. “A shining prelude to the STEM Campus,” describes Sehw.
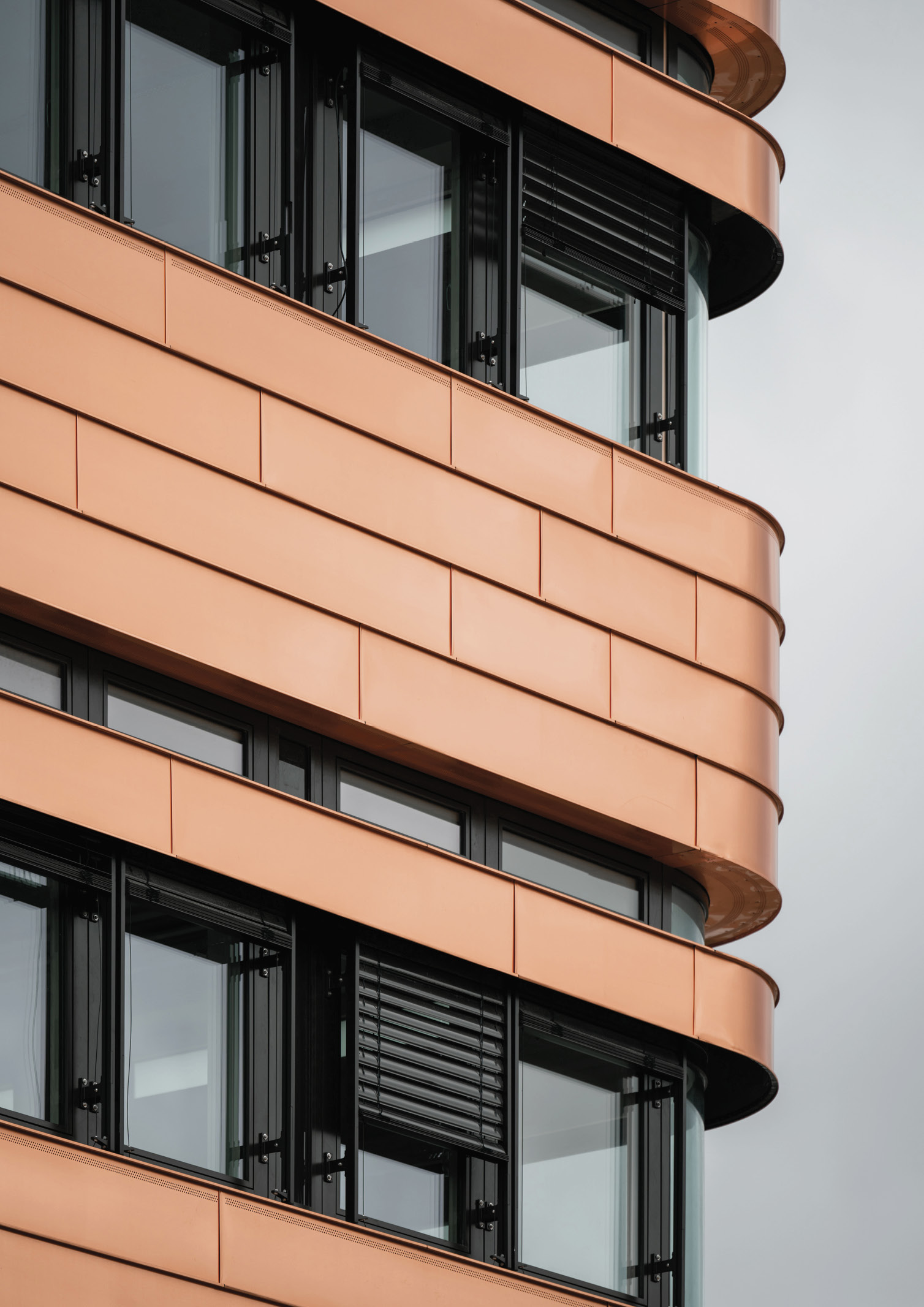
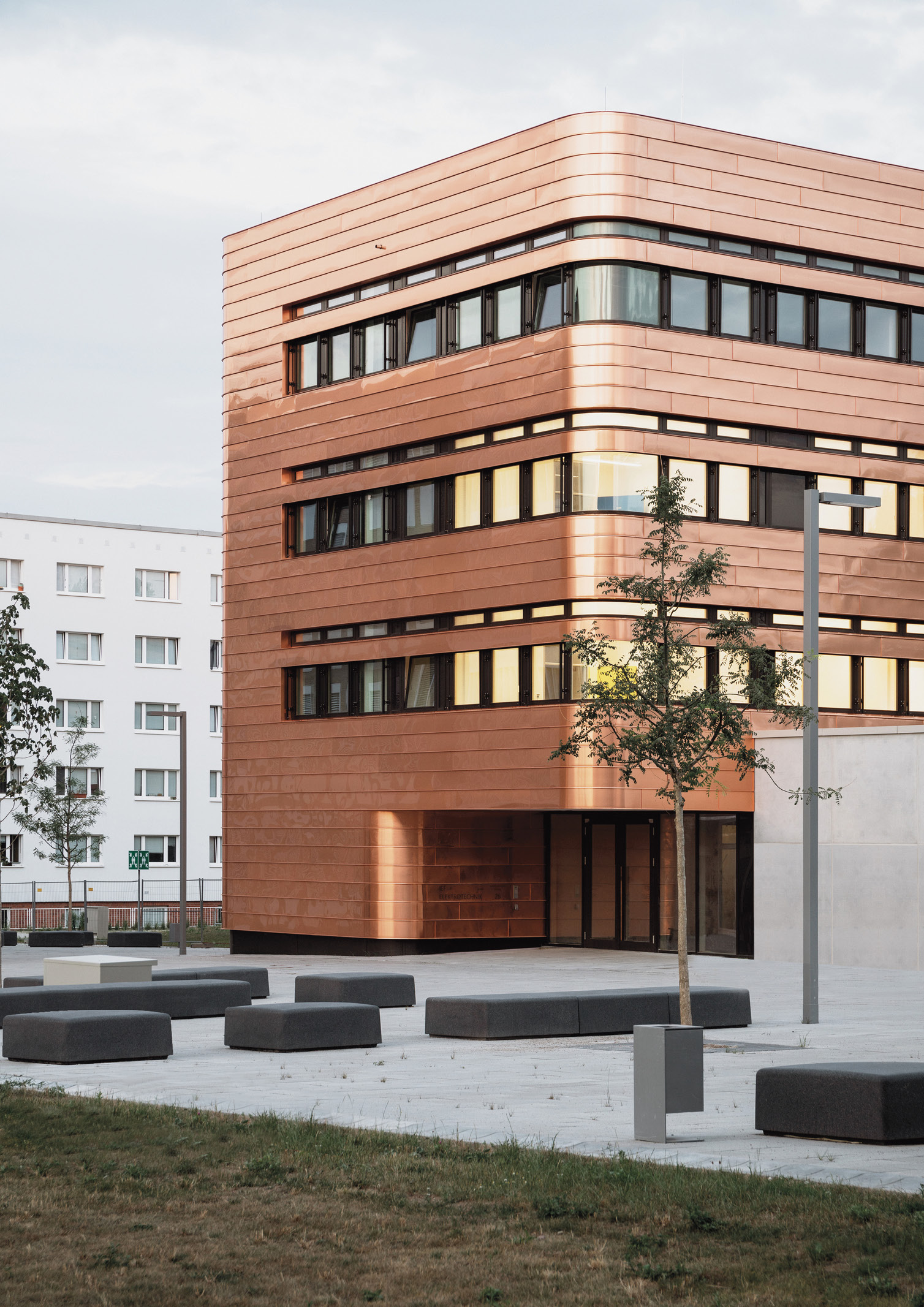
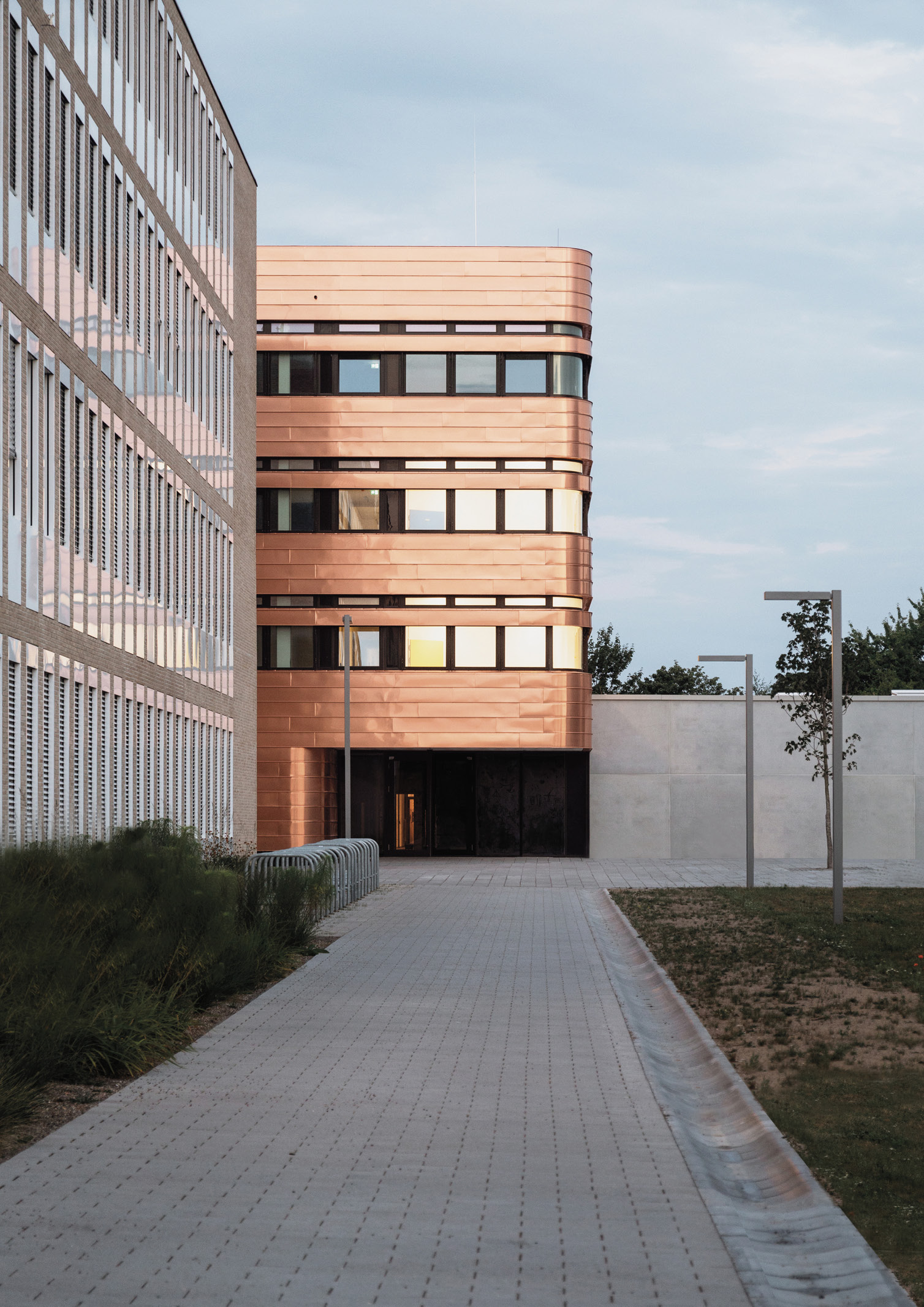
The building’s envelope blends in with the red shades of the surrounding campus development to create a holistic ensemble. It also creates its own strong statement through the choice of materials.
According to the architect, the master plan for the campus determines the location and cubature of the building. It resulted in a clean elongated volume with an annex housing the lecture hall. The architect also developed a facade with two-part ribbon windows to ensure optimal daylighting of the deep seminar and laboratory rooms. The lower band directs light onto the worktables and allows views to the outside, the upper narrower band channels daylight deep into the building.
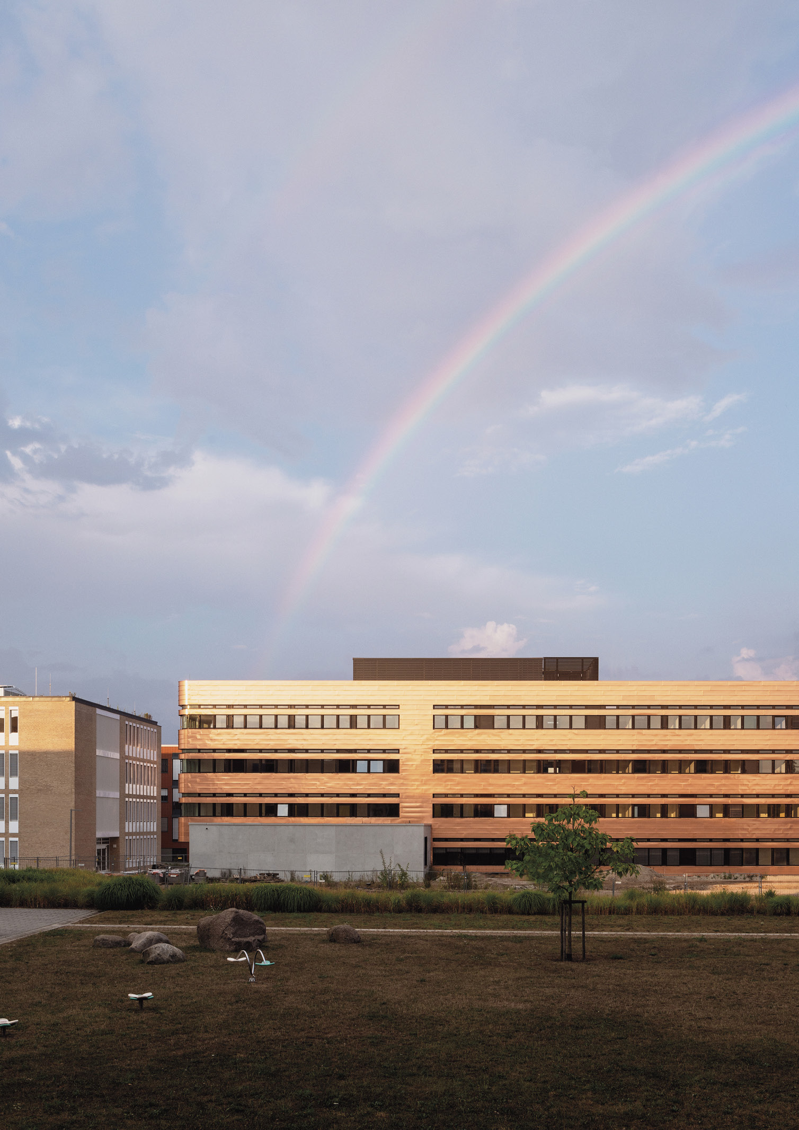
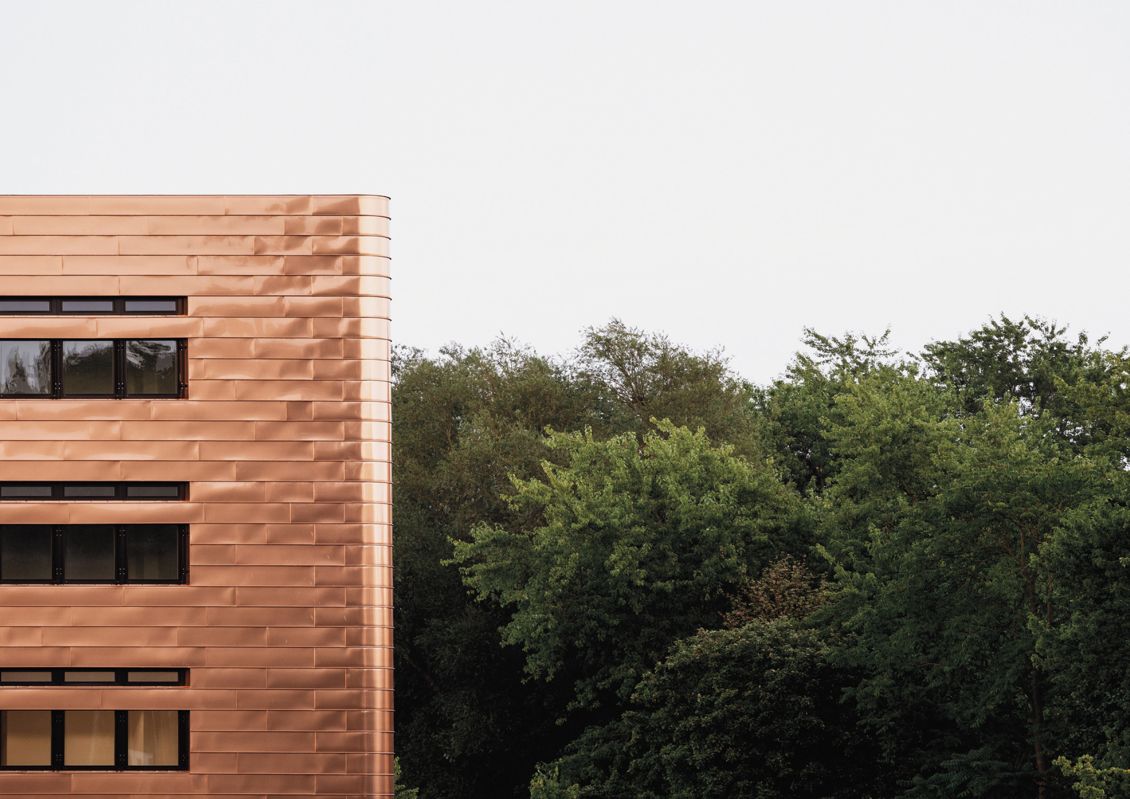
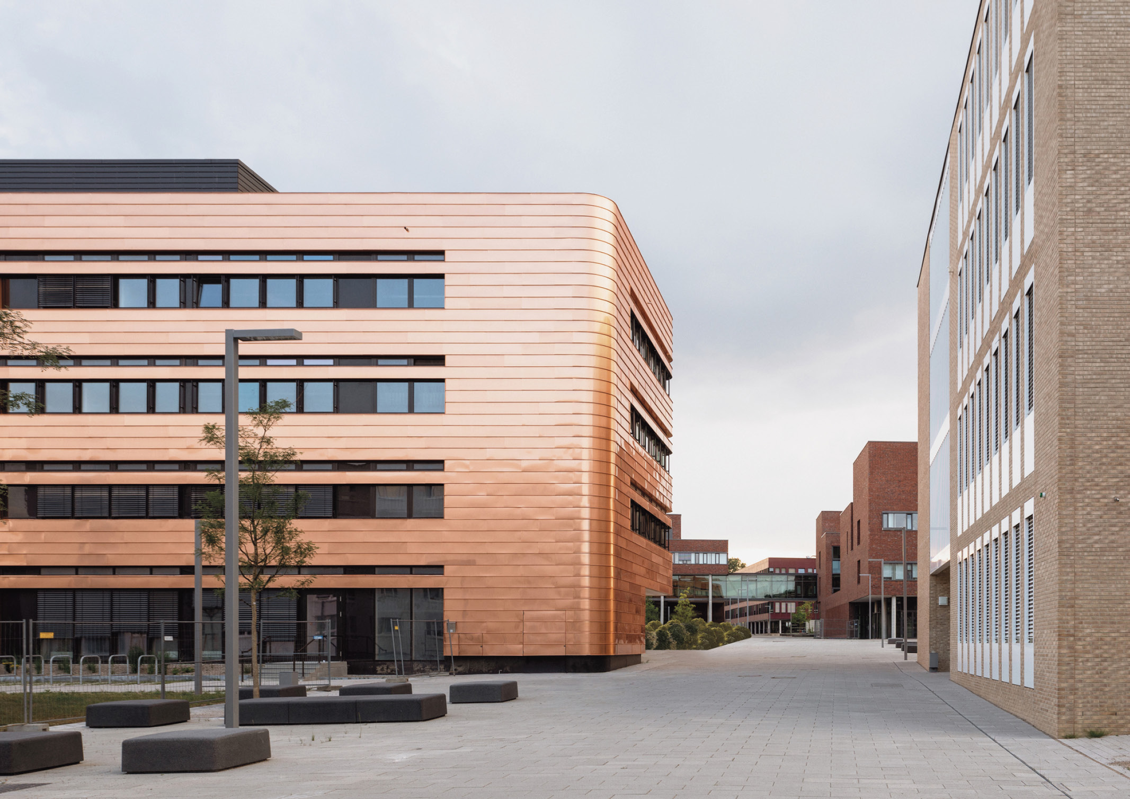
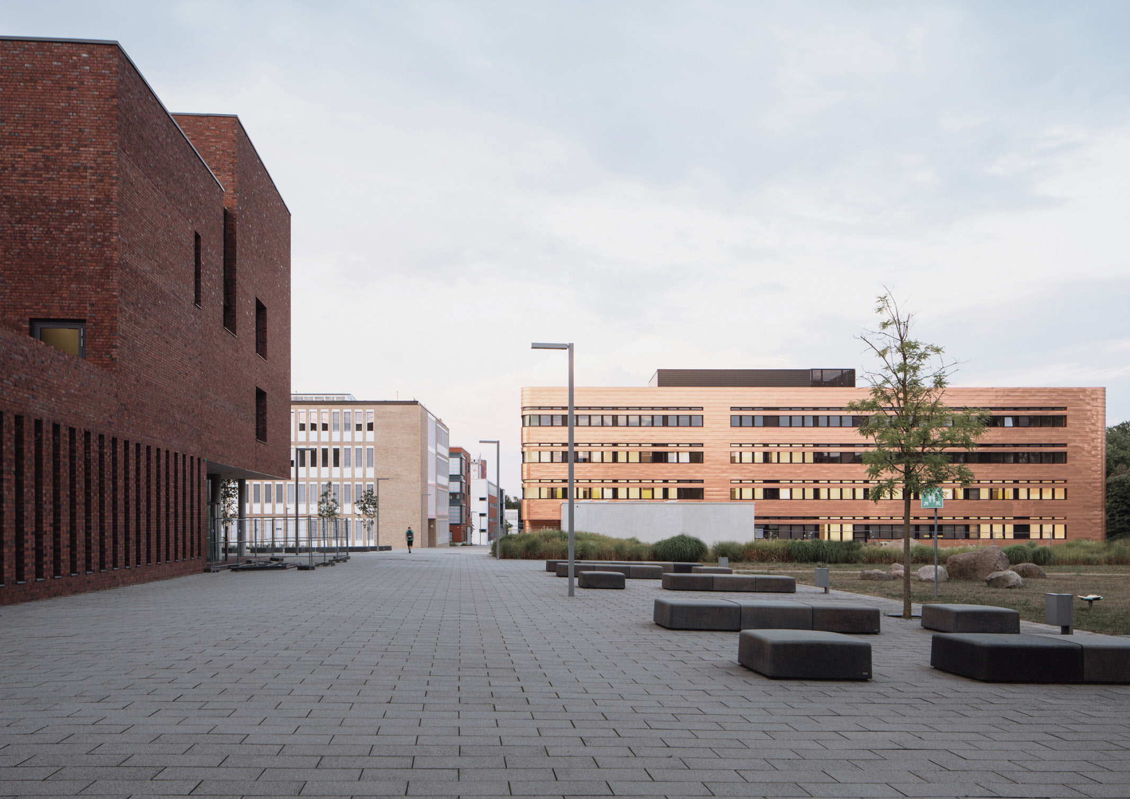
Moreover, students and faculty can access the building directly from the campus axis via a recess in the volume. The new new building welcomes visitors with a wide and airy foyer, leading to the upper floors and the lecture hall.
Beside the lecture hall, the ground floor mainly accommodates the administrative offices of the institutes. In the entrance area, the lecture hall adjoins the side of the elongated building, its concrete facade accentuating its special function.
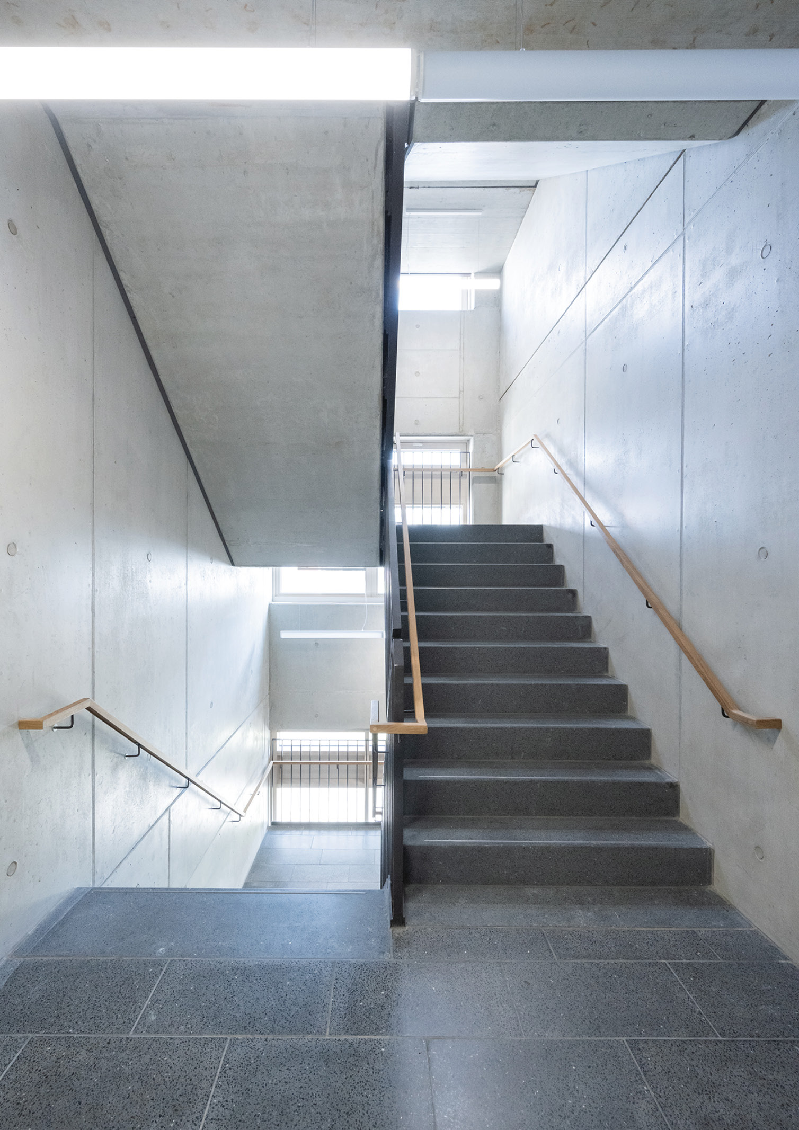
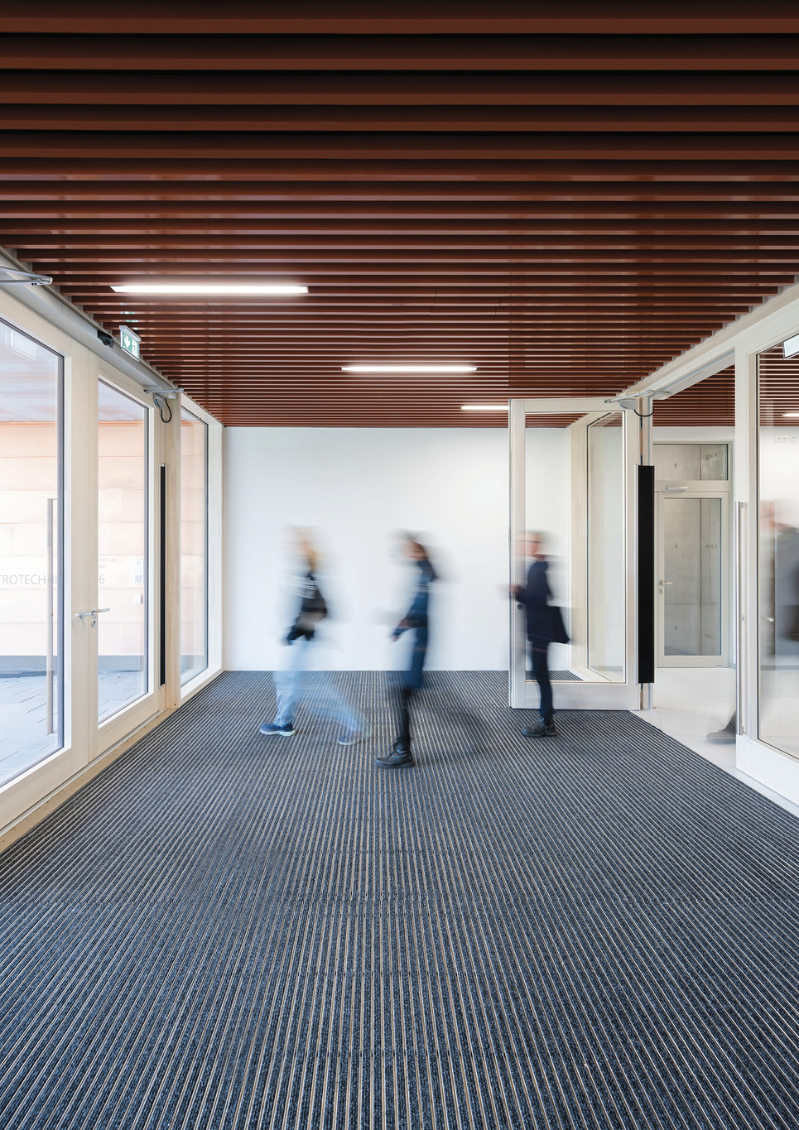
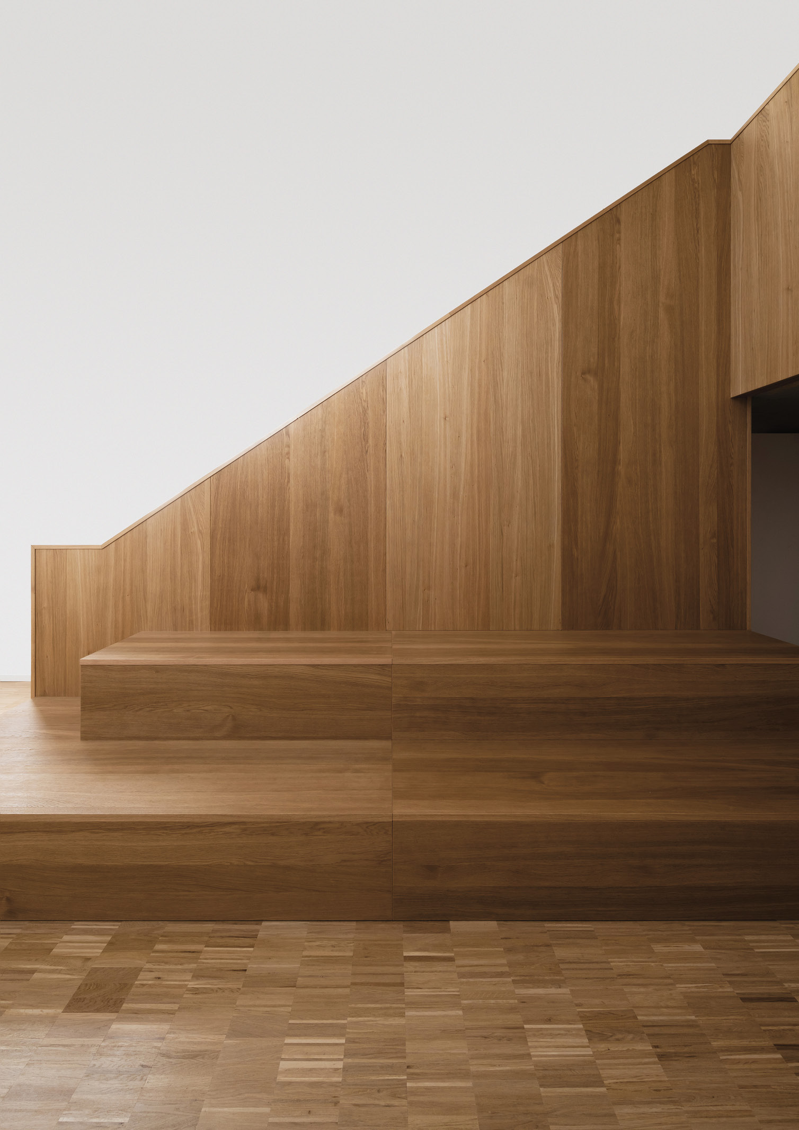
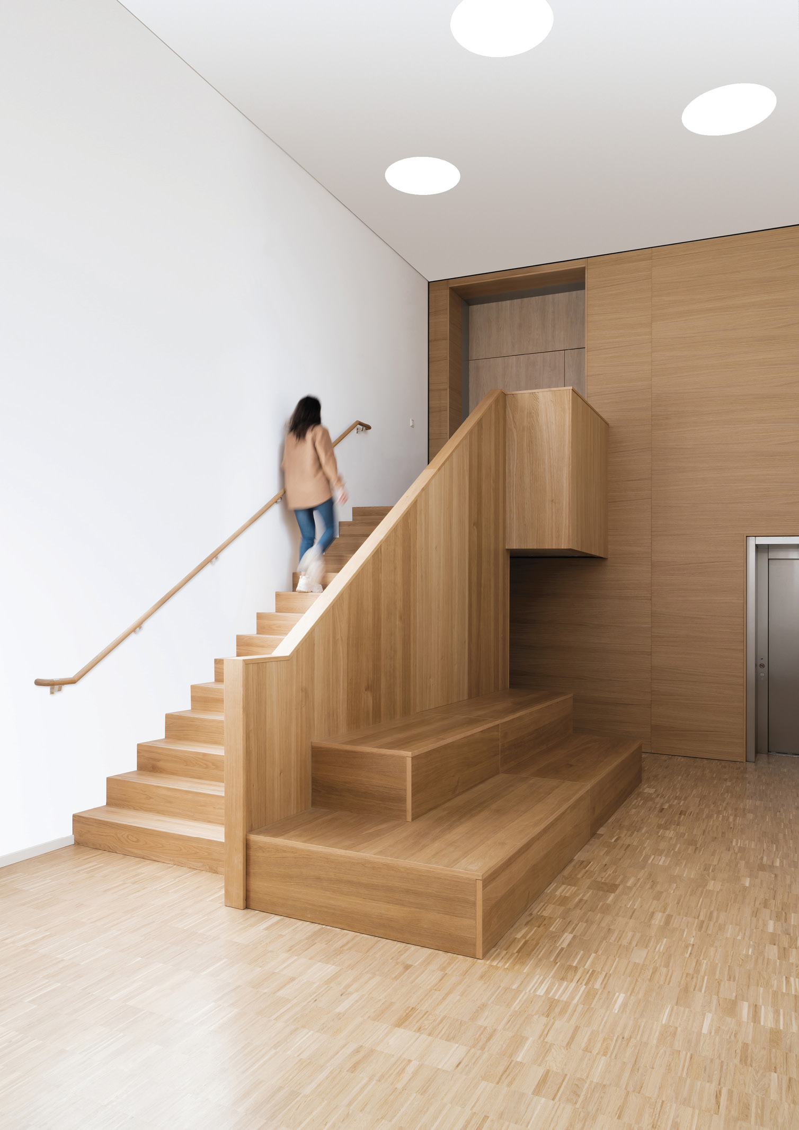
The upper floors, meanwhile, are shared by the institutes. This results in a clear zoning into areas that are heavily frequented by students and areas for focused research work without hindering permeability and communication between the institutes.
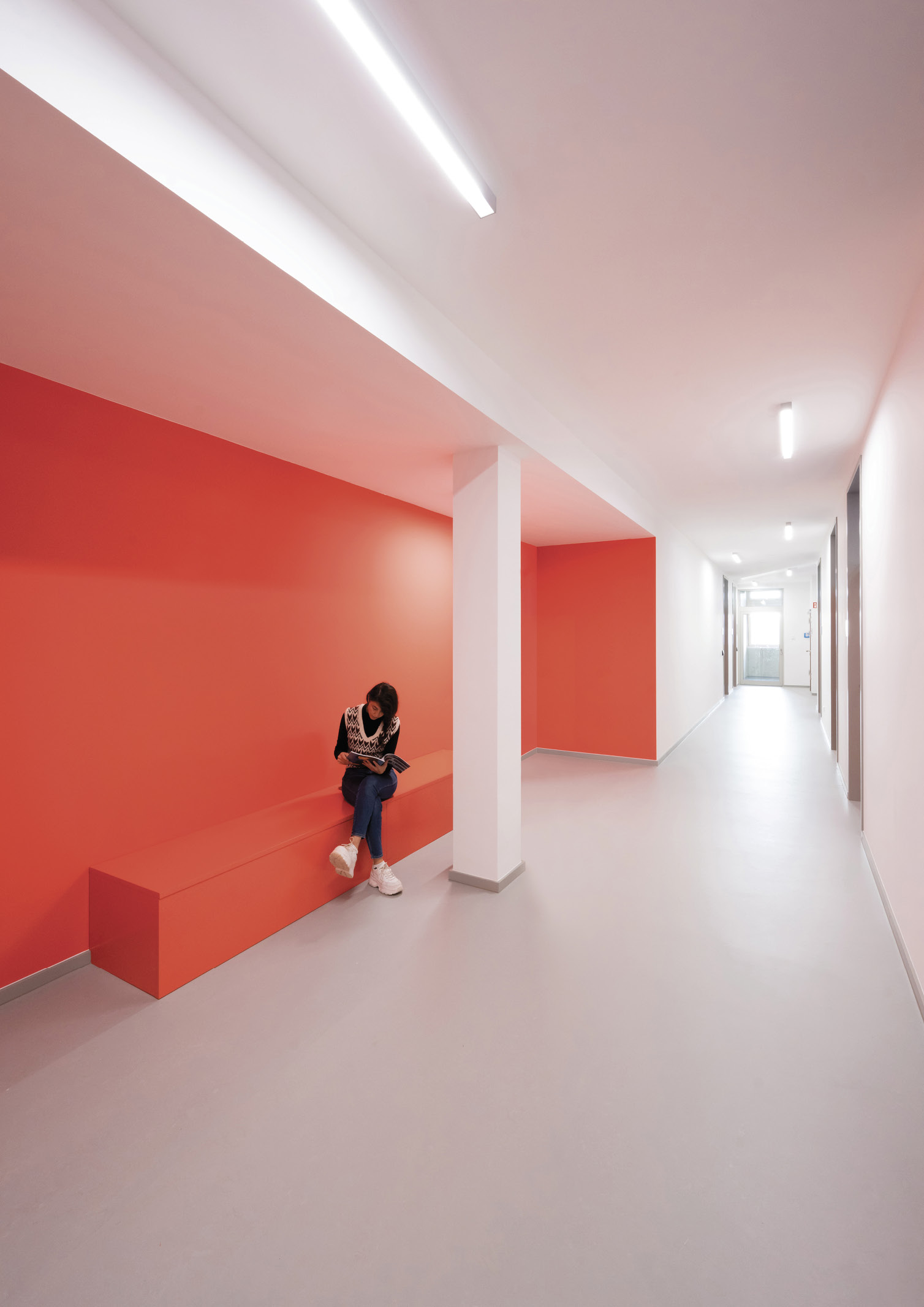

Sehw laid the storeys as a simple, robust central corridor system with a narrow strip of rooms for office use and a deep strip of seminar rooms, laboratories, and workshops. The corridors in between are deliberately widened to facilitate social interaction and informal conversations.
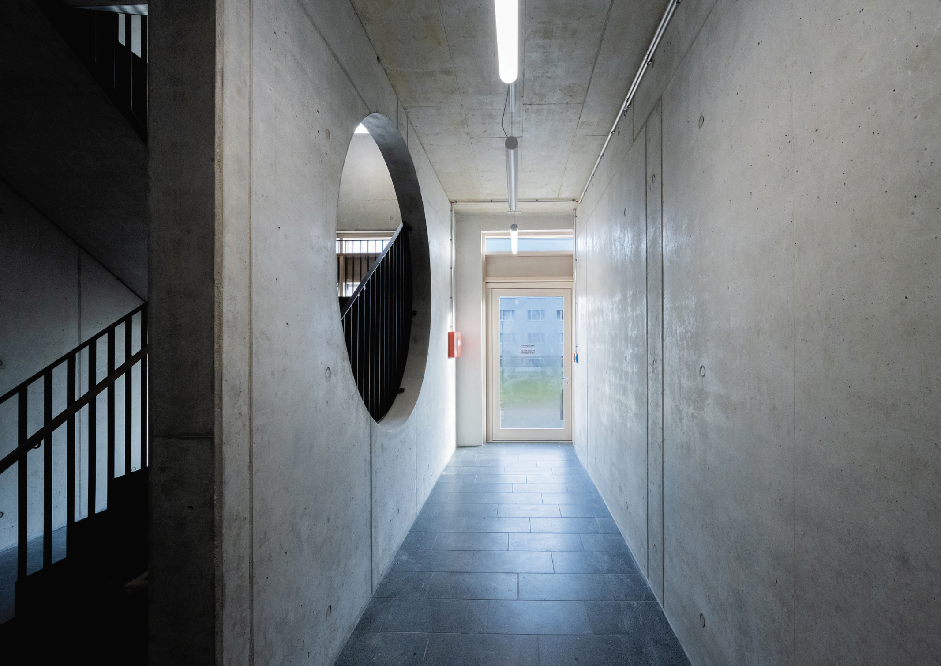
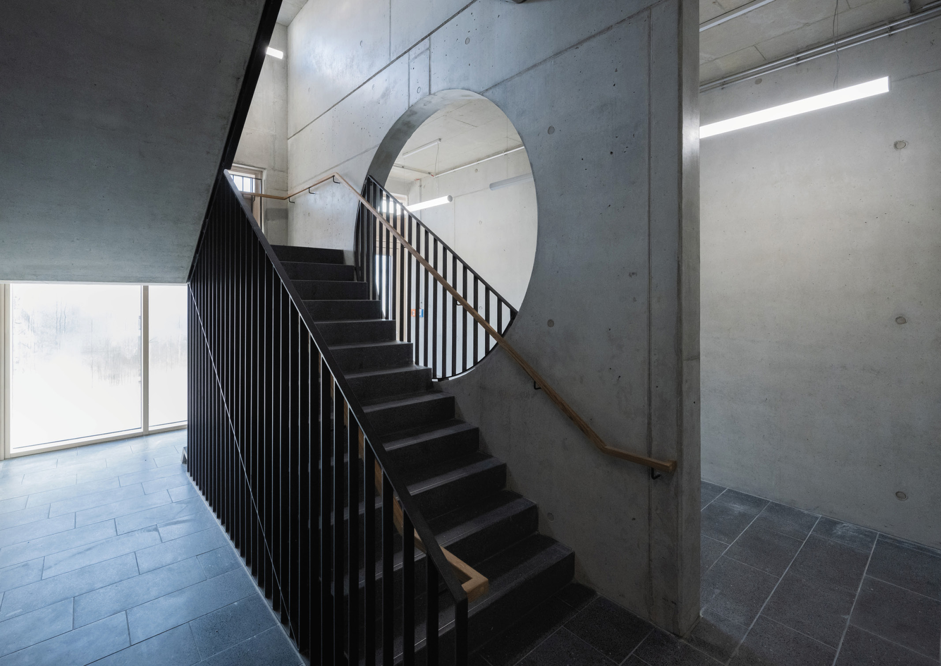
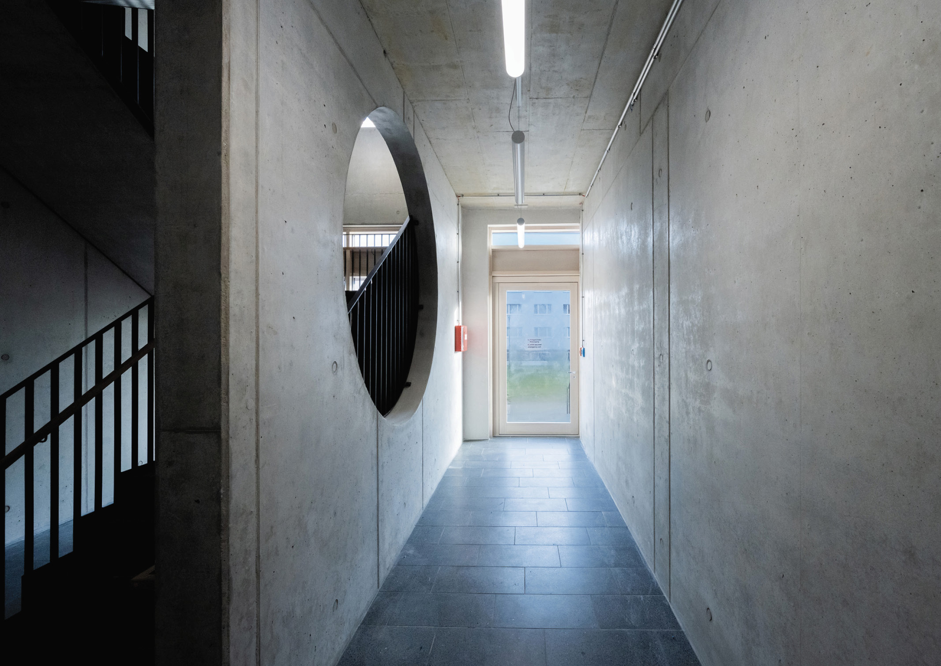
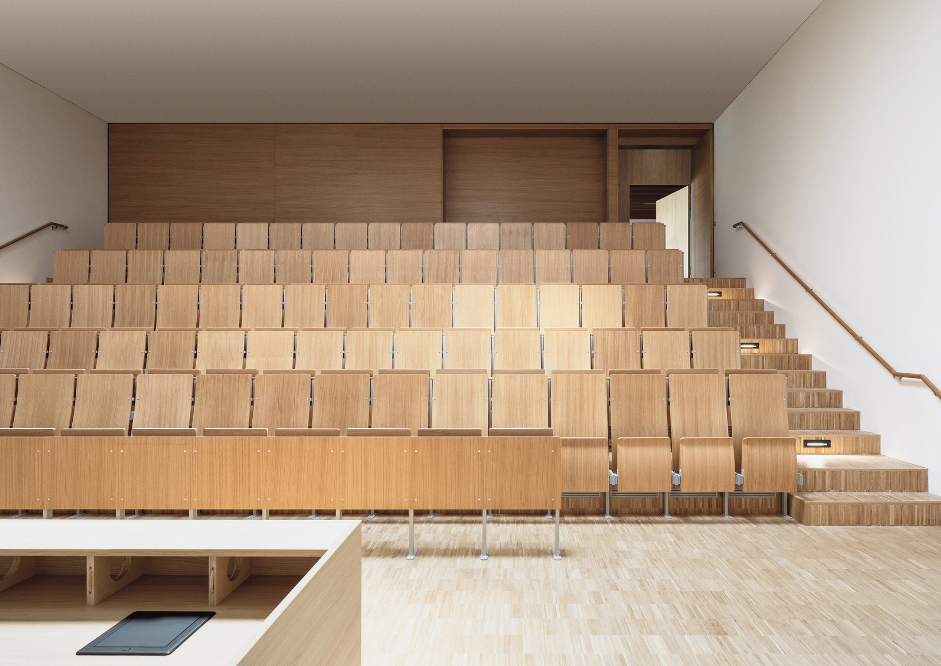
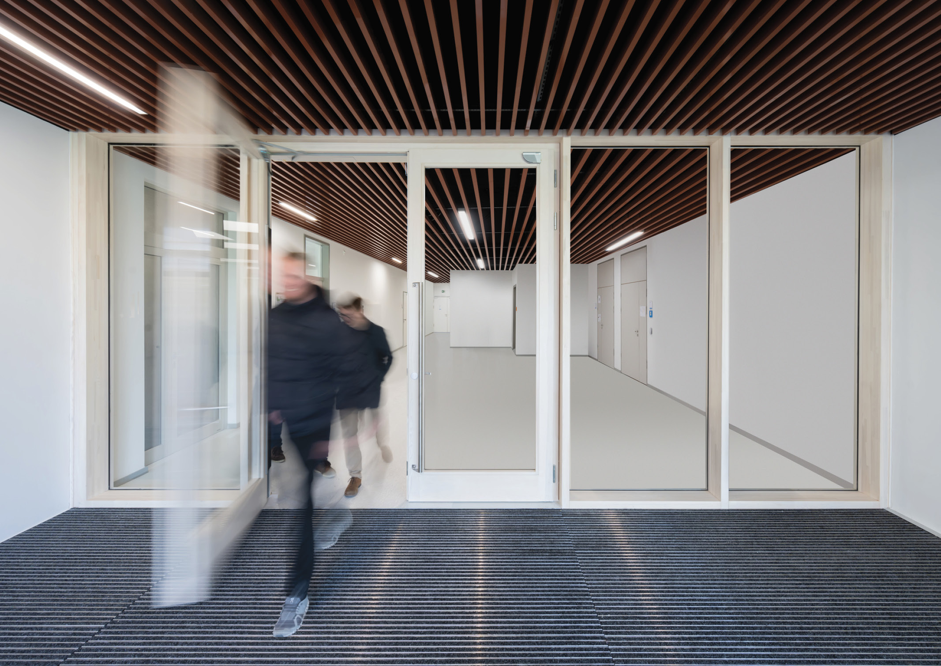
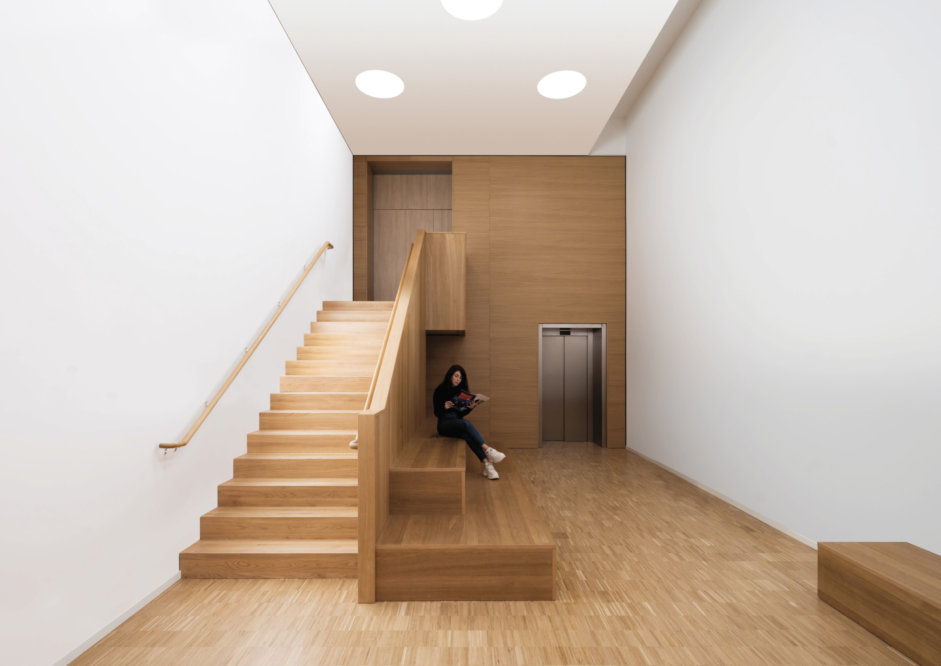
Overall, Sehw played on the design concept which features contrasting pairs of colors and materials, such as cool and metallic, warm and woody, copper-brown and earthy, grey and black. The grey fair-faced concrete cube of the lecture hall is embedded into the shiny metallic copper-brown facade. The interior of the building, on the other hand, features neutral white surfaces. But the widened corridor areas are accentuated with a bold red finish, the lecture hall with oak wood surfaces and the staircases with visible concrete.
The architect explains that the copper coil is not only a narrative, electrical engineering turned into space, but complies with the Sehw Sustainability Compass. The compact volume, the outstanding energy balance, the sustainable choice of materials and the high added value for users contribute to achieving this.
Photography by: Philipp Obkircher, Helin Bereket
