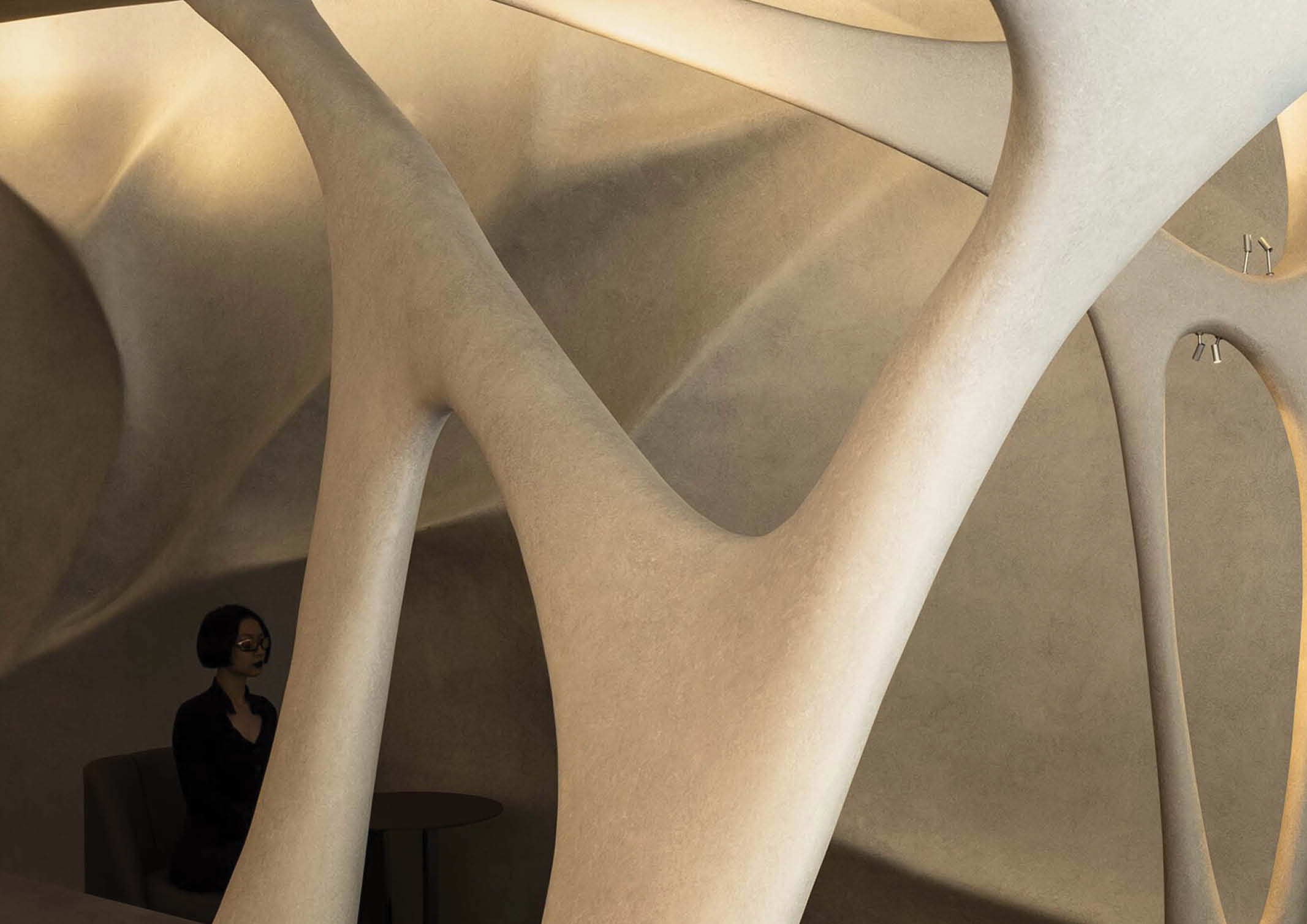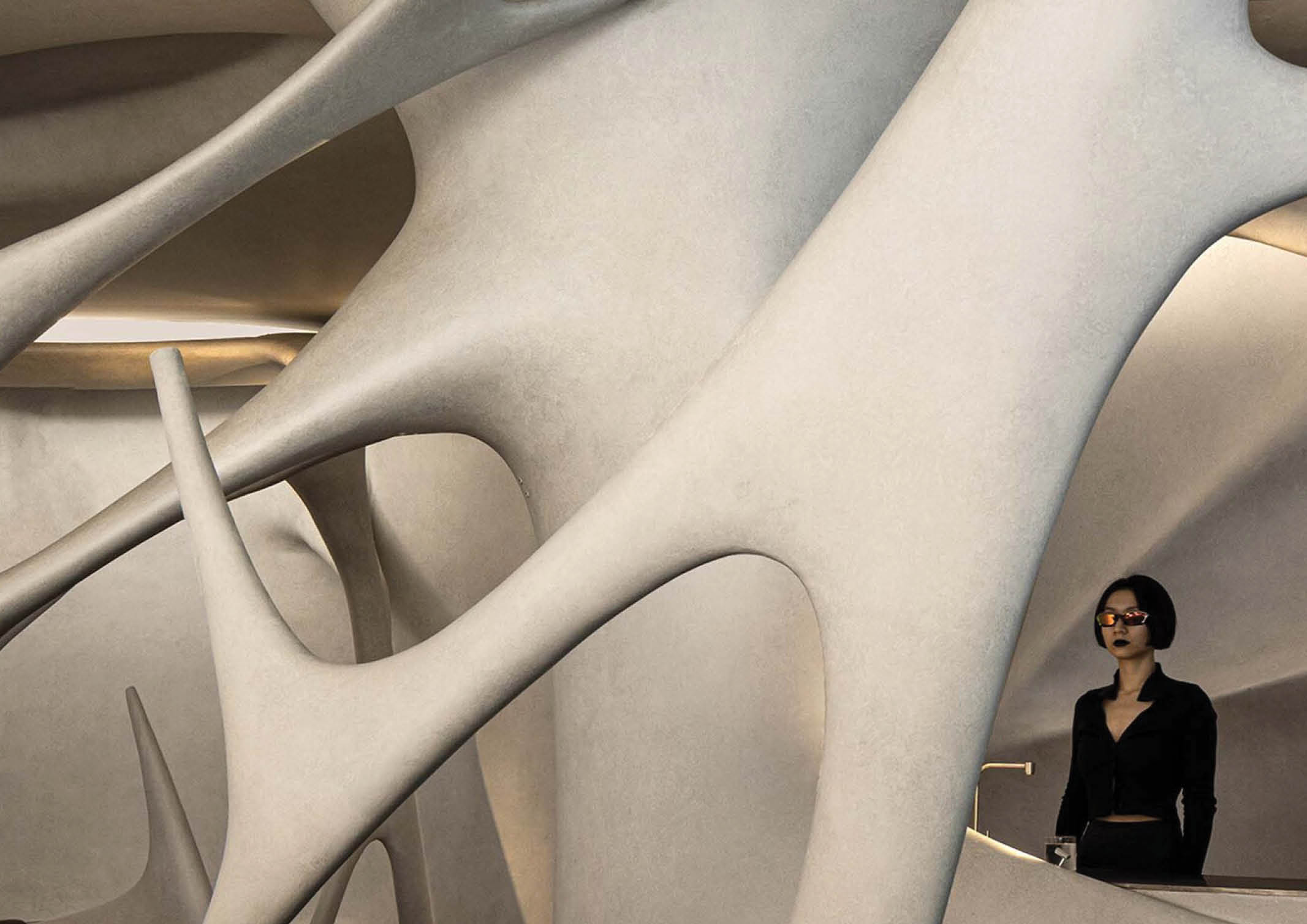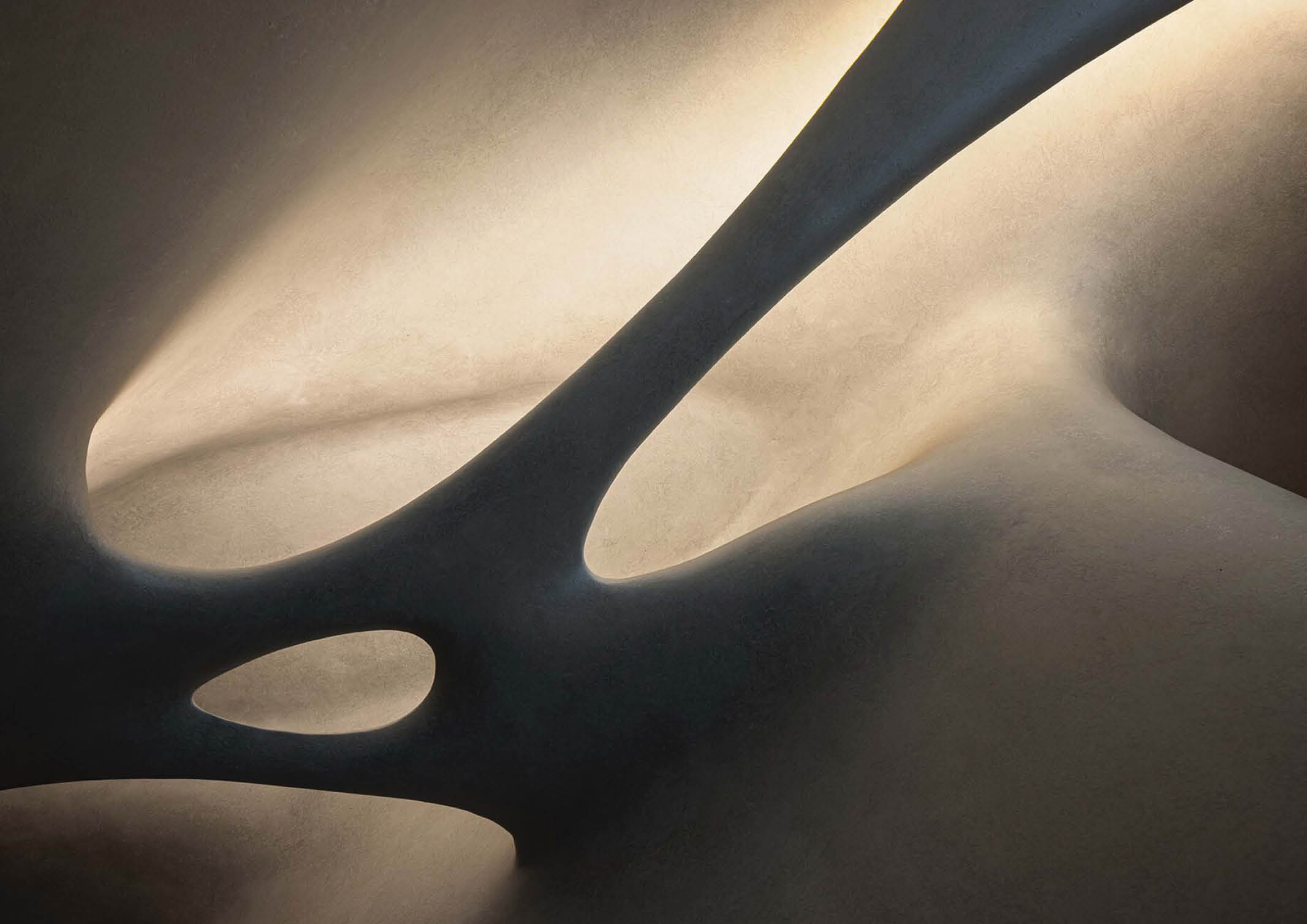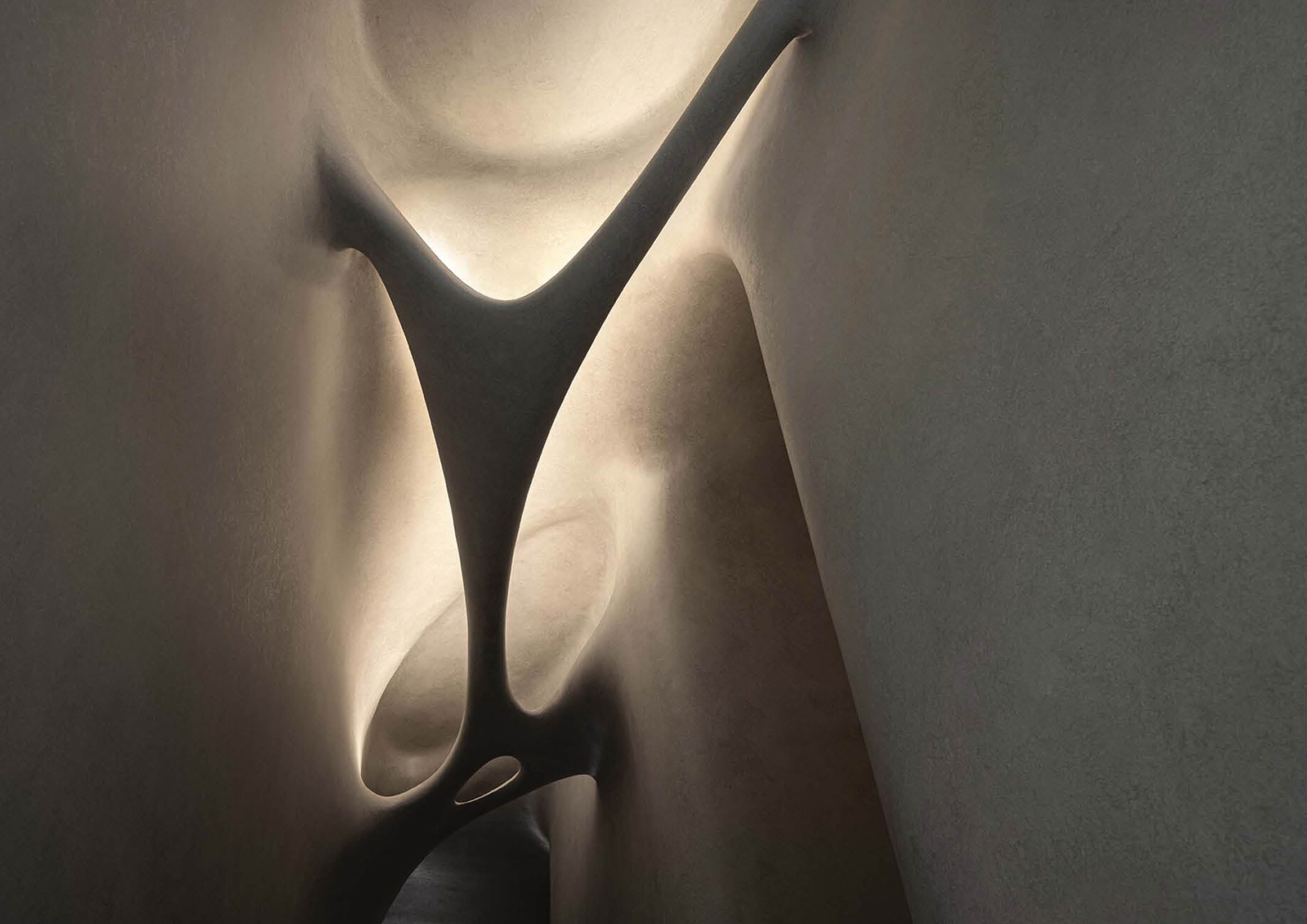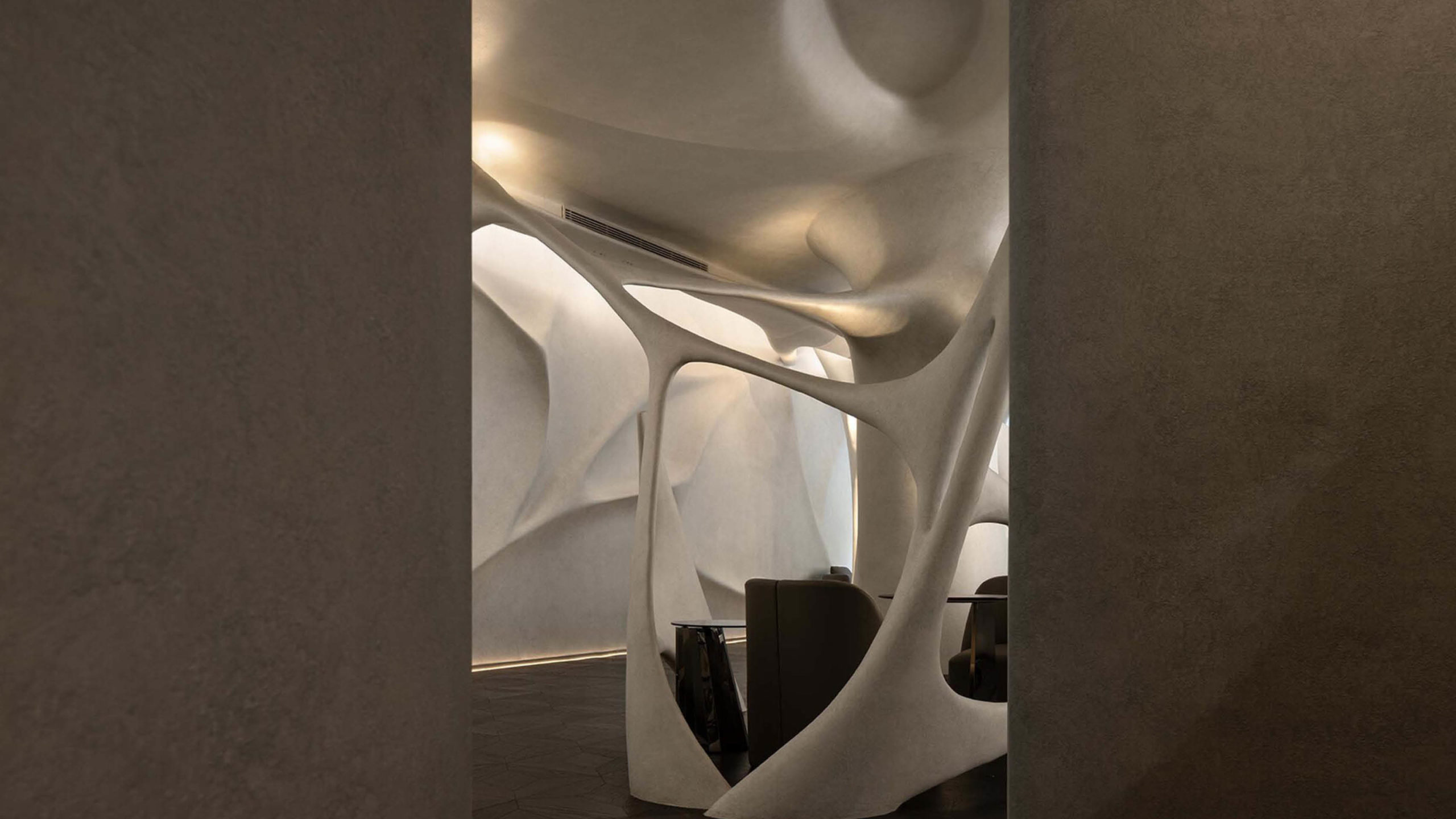
AD Architecture Designs A Bar with A Complicated Spatial Realm
Shenzhen, China is a city full of possibilities. Located in this city is the OCT Loft Creative Culture Park where people gather with creative output. The park is surrounded by a cultural and artistic atmosphere, together with all kinds of renovated factories, lush greenery, and old trees.
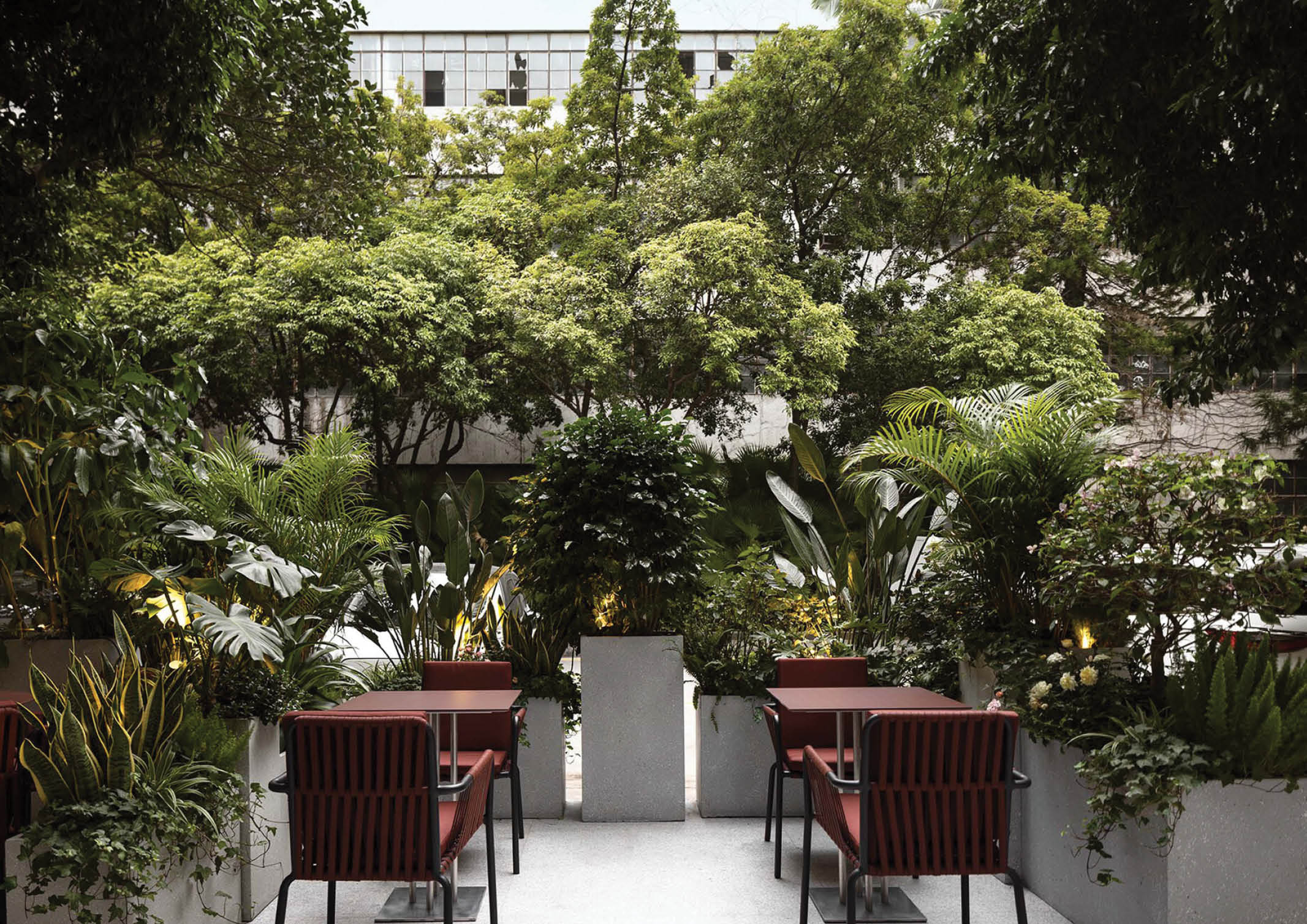
Nestled within the park is Tan90° Bar designed by design studio AD Architecture. The design team took inspiration from the area’s environment to create an impact and impression for the bar, attract customers and empower its commercial operation. They aimed to create a new sense of tension in the artistic side, to achieve a new breakthrough by thinking in the opposite direction, and to bring out the uniqueness of the space with a “radical” approach.
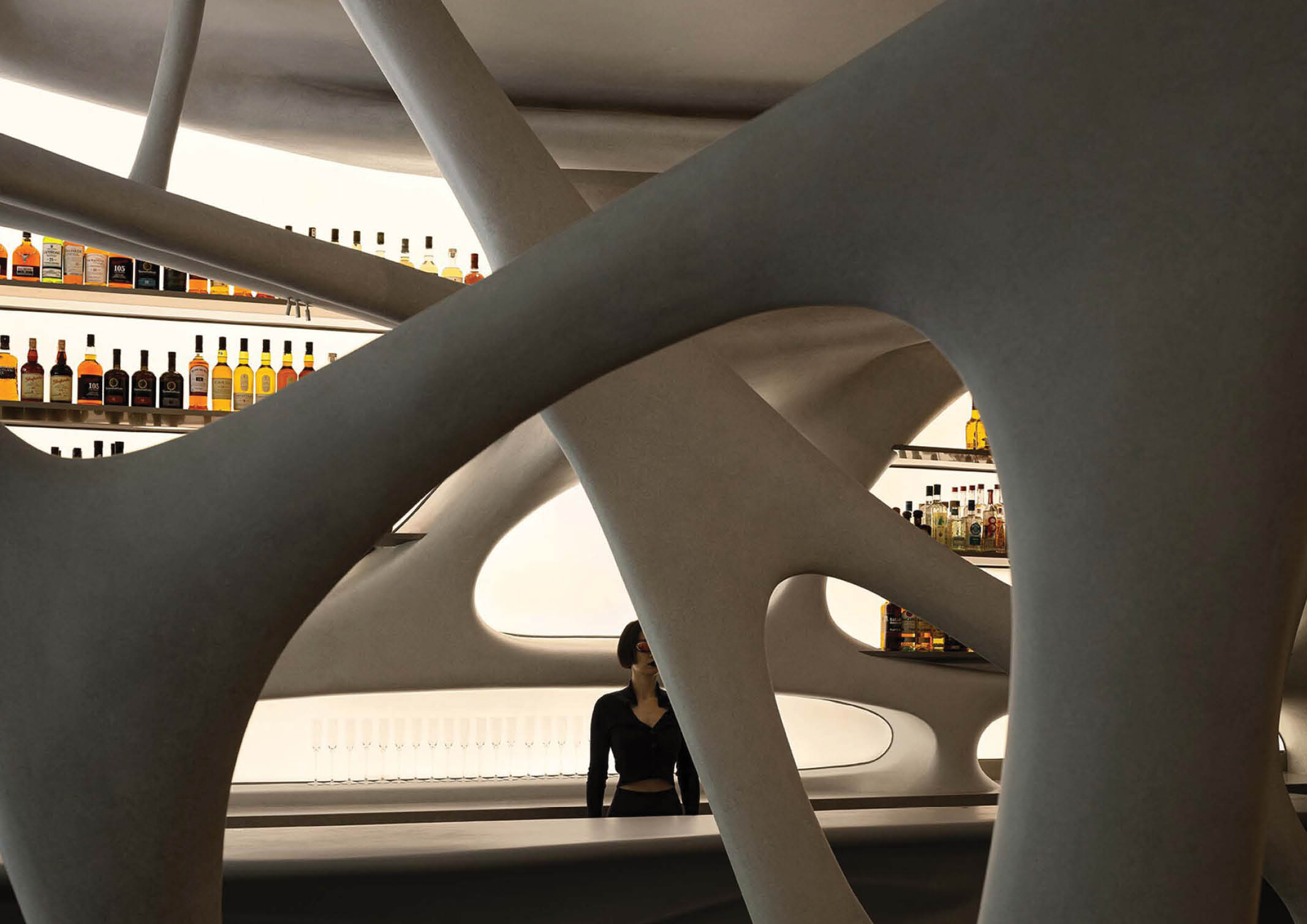
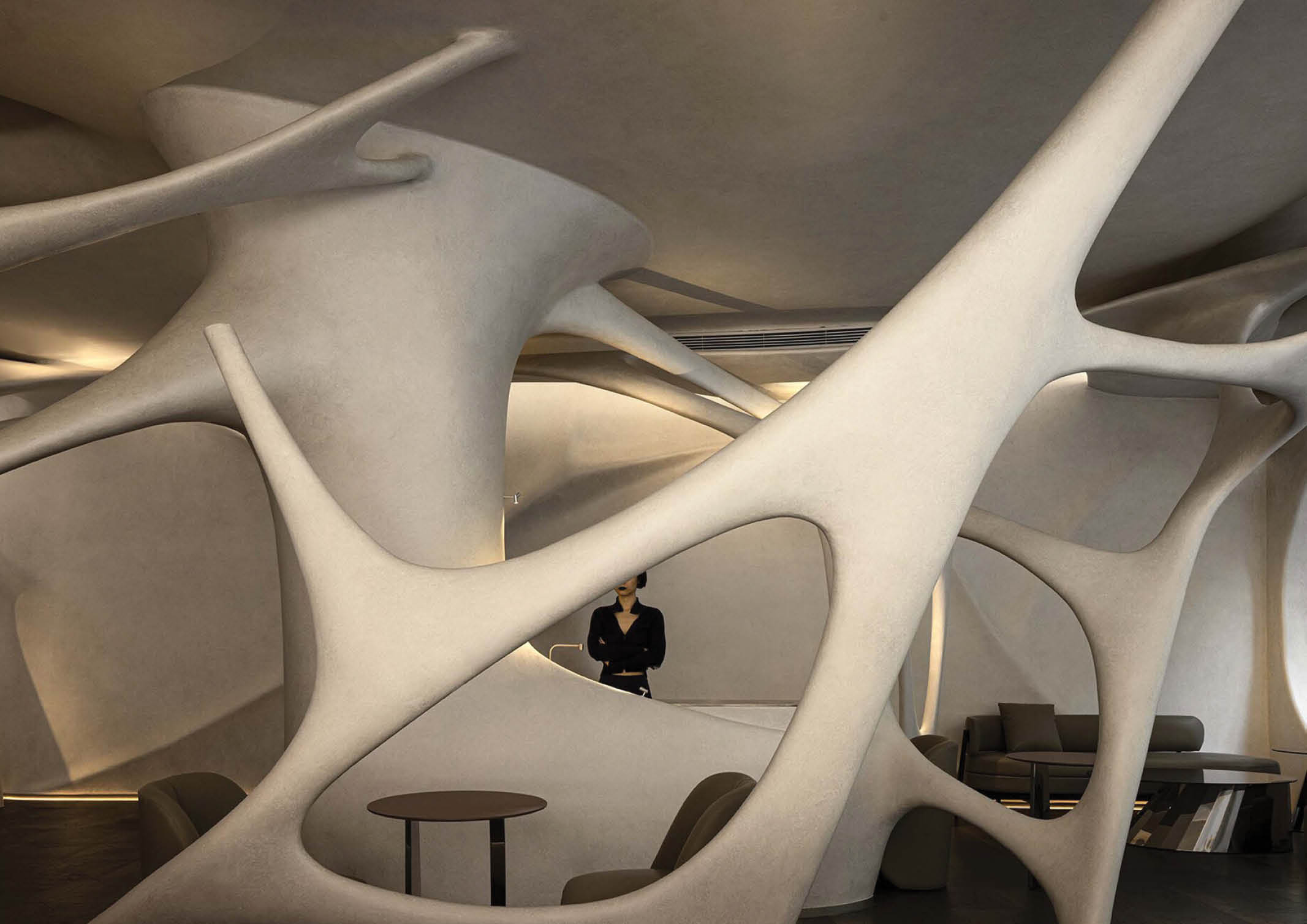
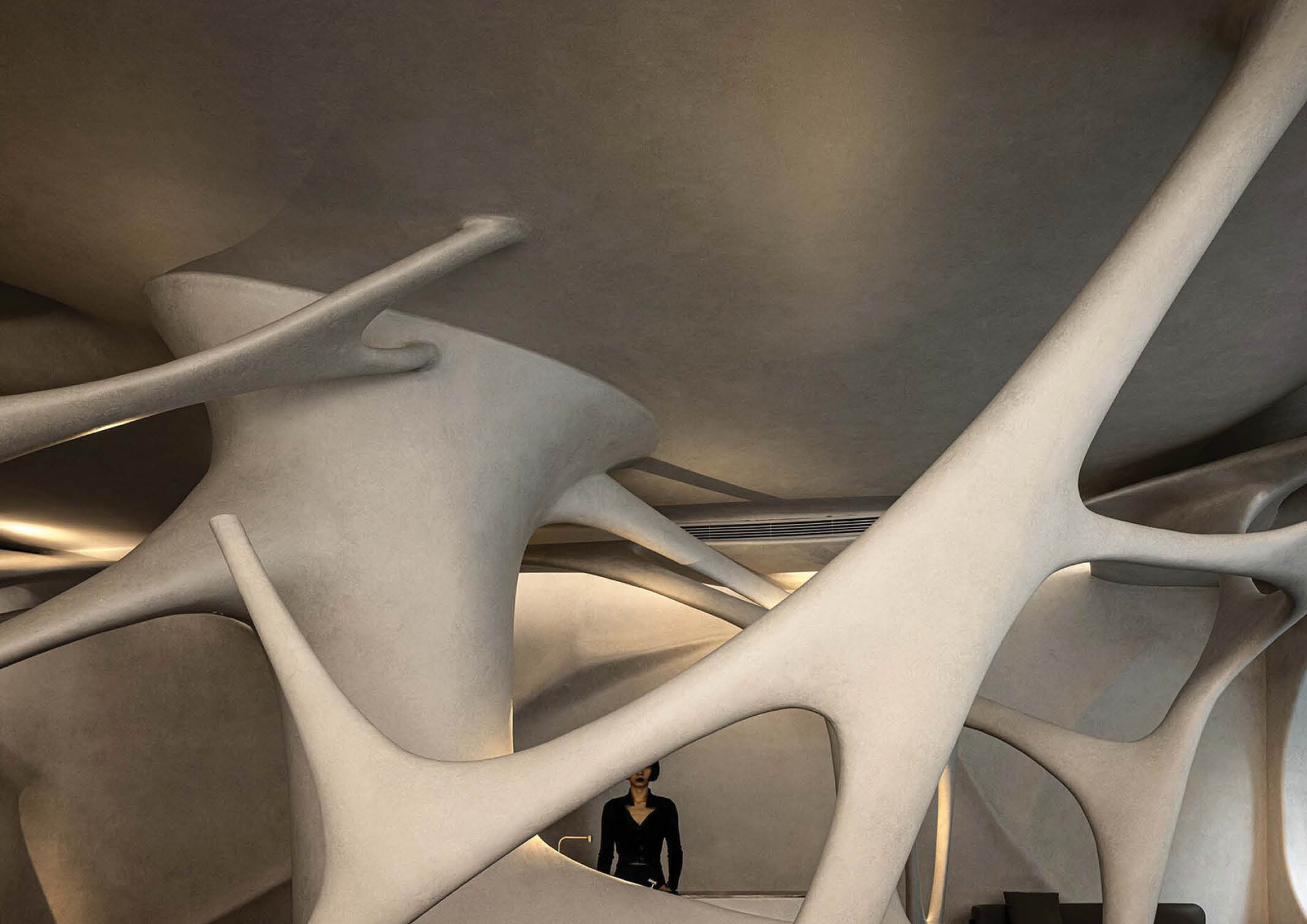
When working on a commercial project, it is helpful for designers to gain insight into business models and consumer trends and translate them into space design. In this project, AD Architecture tried to create the possibility of serendipity and the unknown to make breakthroughs. The firm is known for pushing itself to risky options, breaking the rules and creating a perceptible and never-before-seen design in space. For this project, AD Architecture incorporated an out-of-the-box perspective while staying grounded in market and business logic.
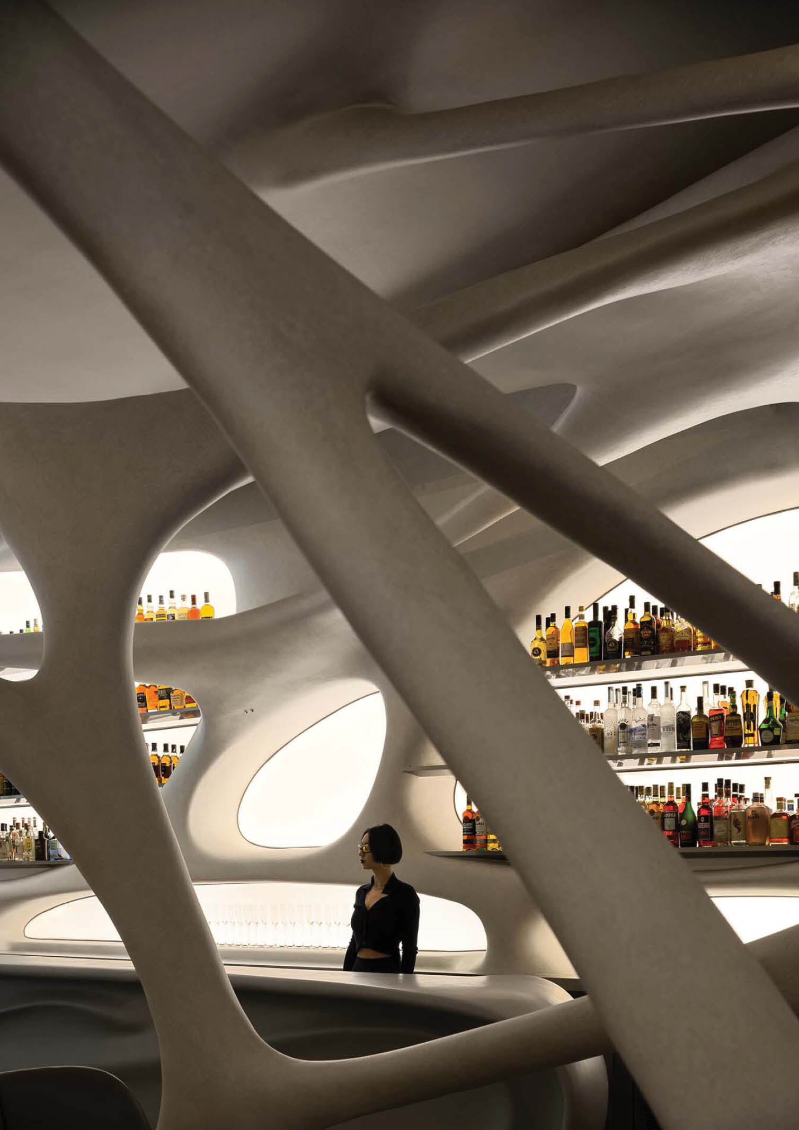
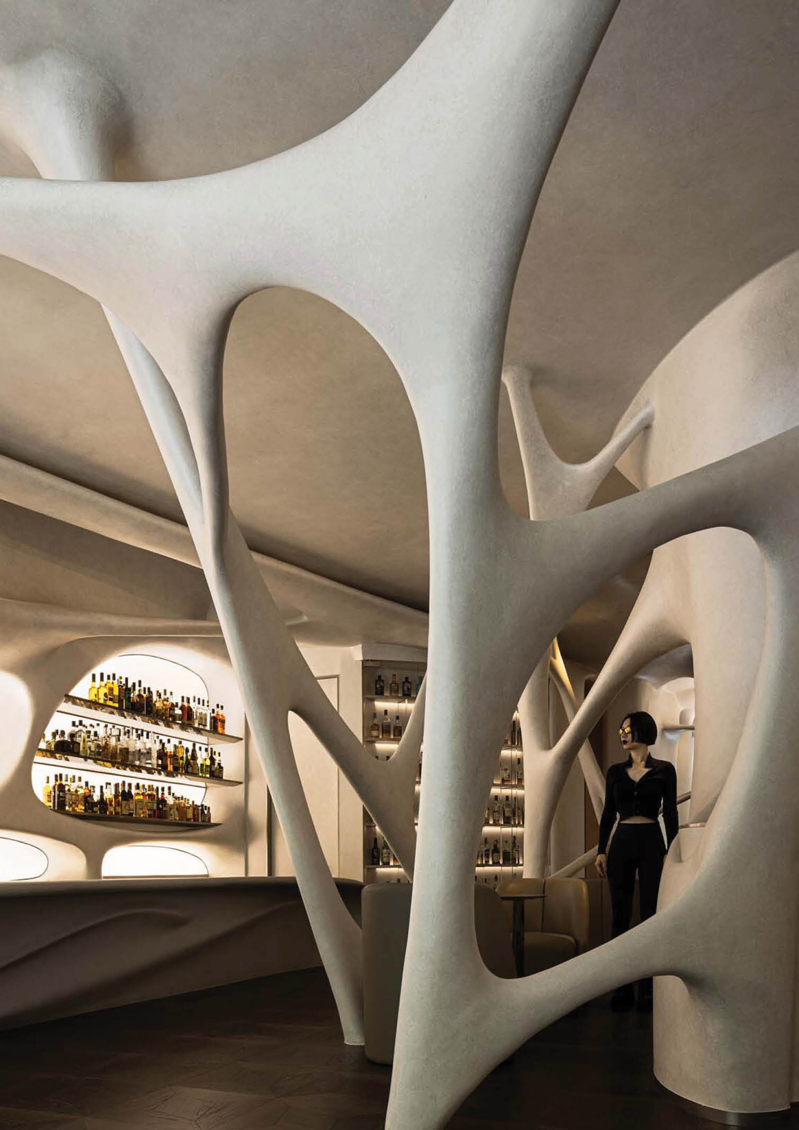
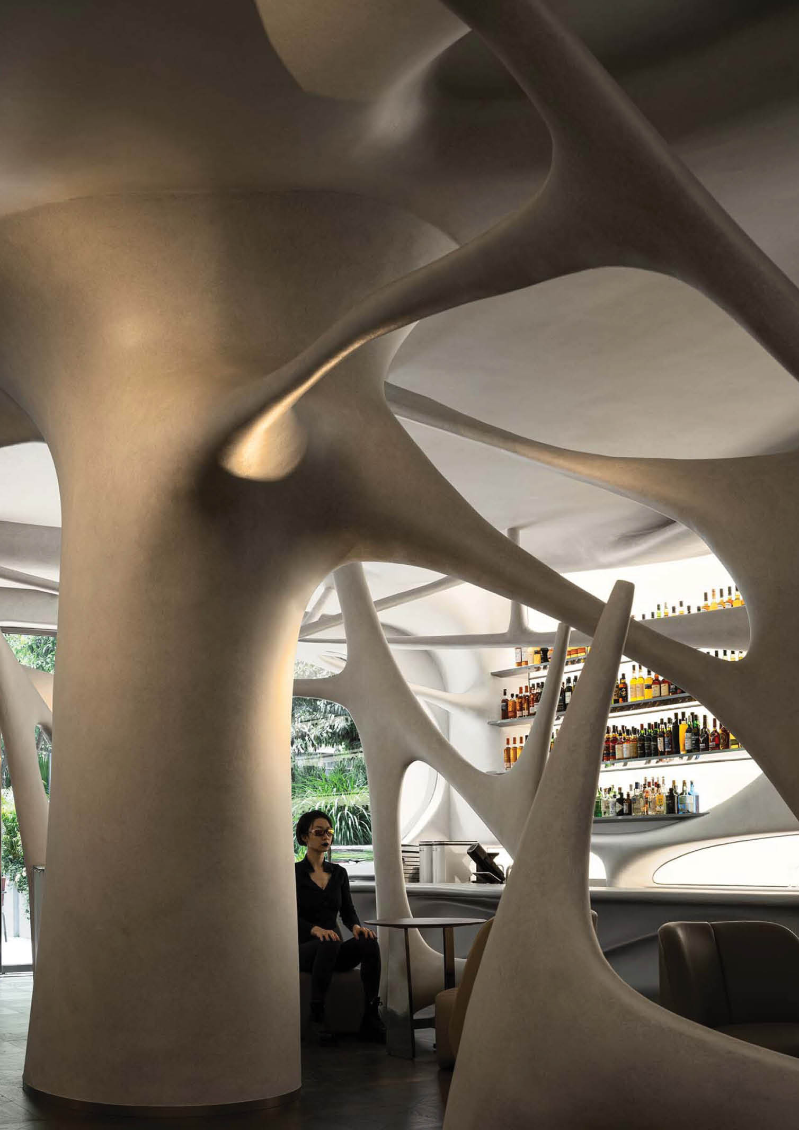
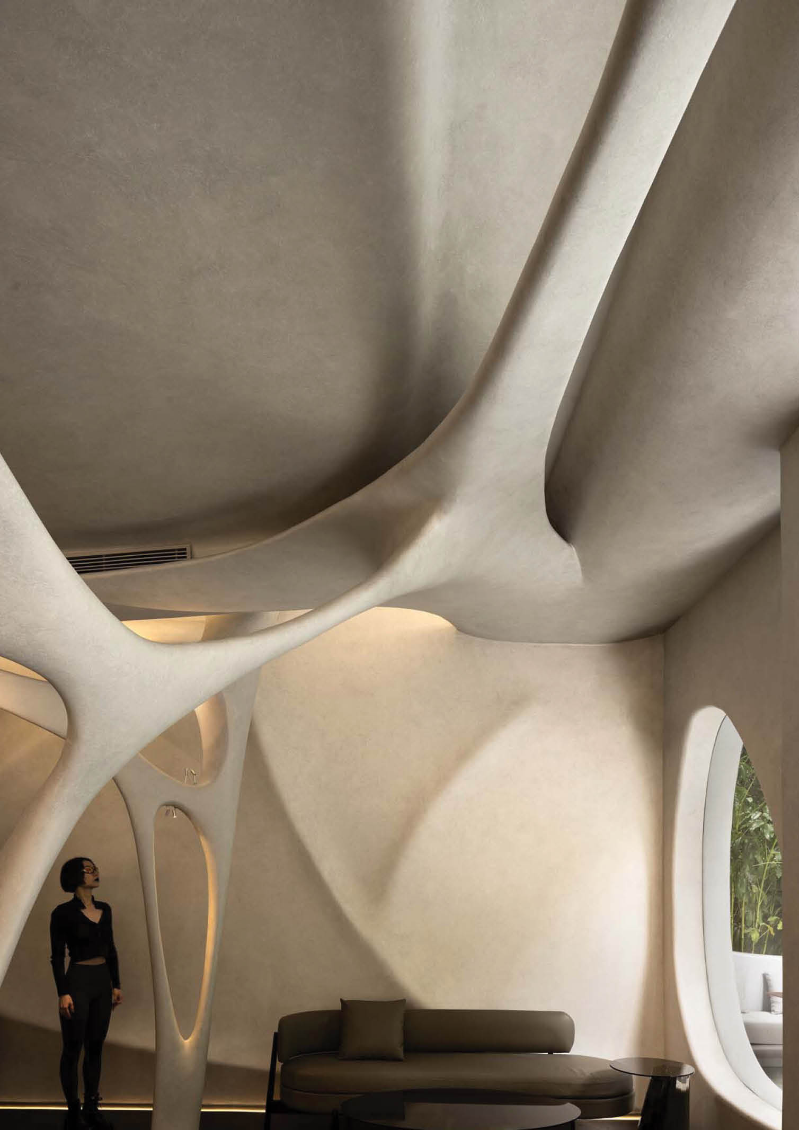
The architect created a complicated spatial realm full of visual variations by amplifying existing forms. This is the first time the team has presented space in such a radical way. The pure design approach connects complex design elements, creating a surrealistic vibe in a realistic space.
The interior of the bar creates storytelling scenes with a strong sense of experience. The story is composed of transient images. Xie Peihe, the chief designer, wanted the space to be enriched by user participation, as the effect of instantaneous fragmentation. The designer describes these images as “psychedelic images” as they are indefinable but still make people feel the story. These fragmented images constantly emerge and fade, creating experiences full of surprises. The design team had enjoyed this process.
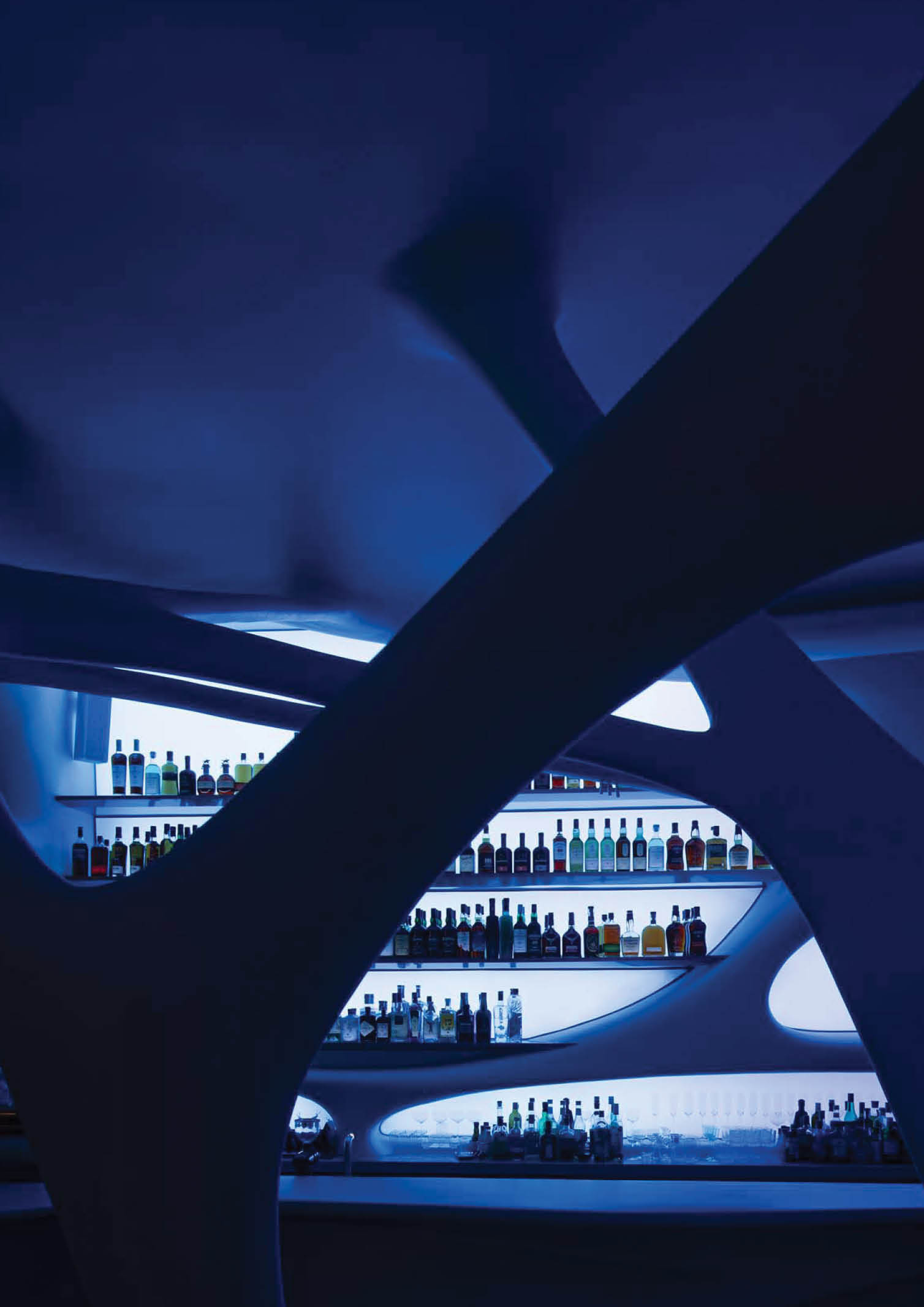
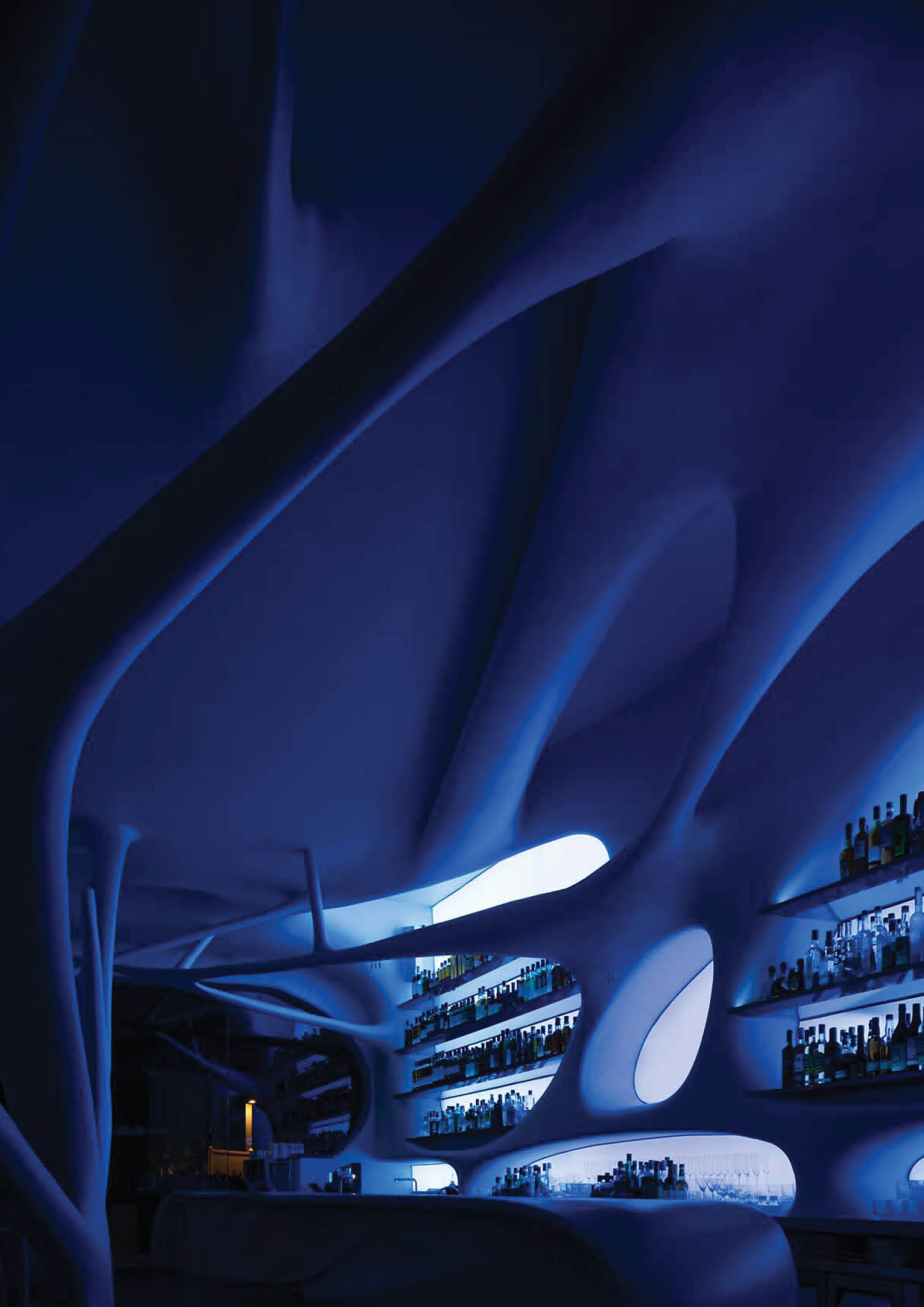
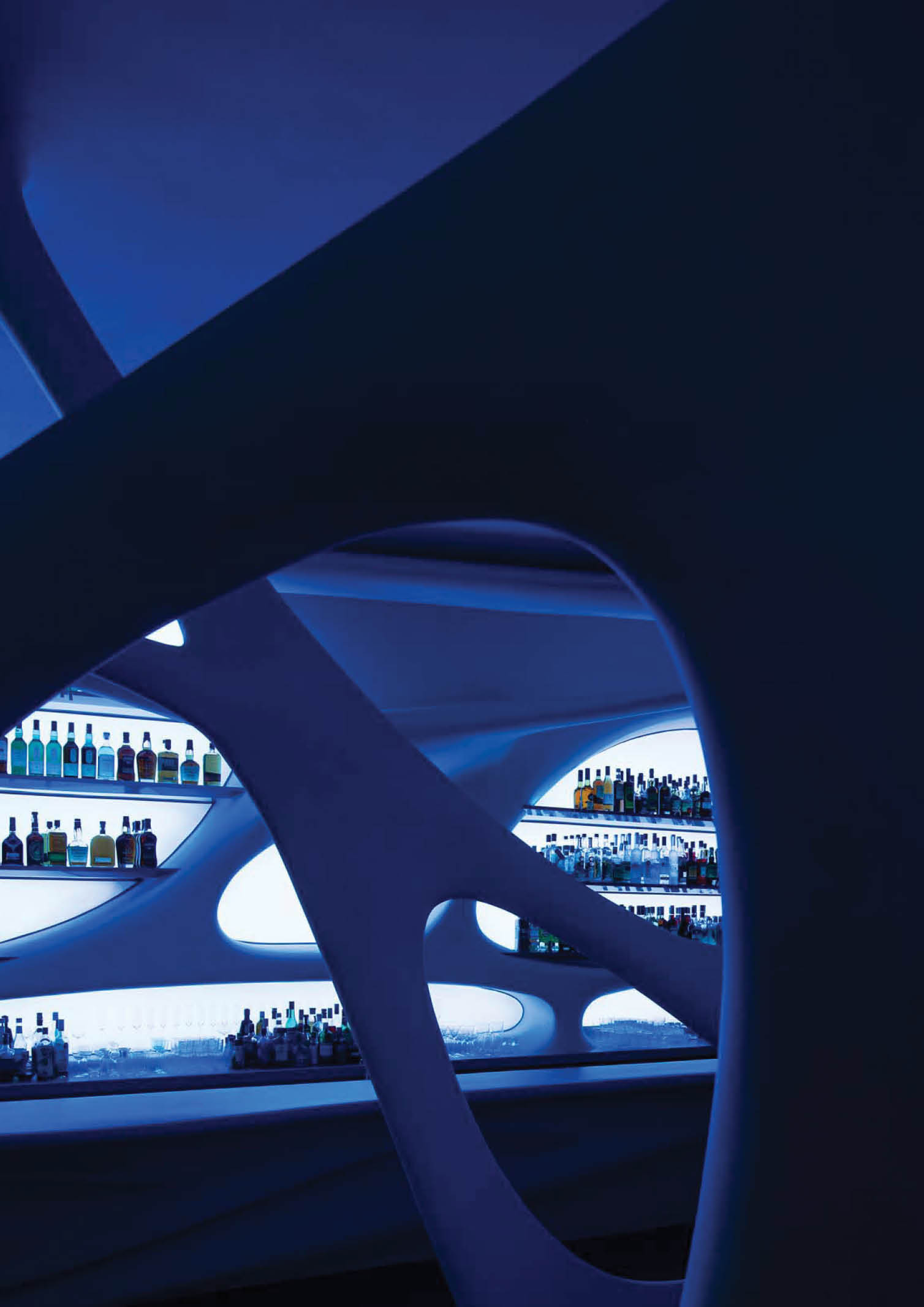
The entire space is internally free and can function in different scenarios. The sense of fluidity in the space creates a dialogue with people and forms a dynamic scene. The form of the space is full of imagination: it can be a cave, a space capsule, or a neuron. It can flexibly switch between the leisure of a cafe during the day and the excitement of a whiskey bar at night.
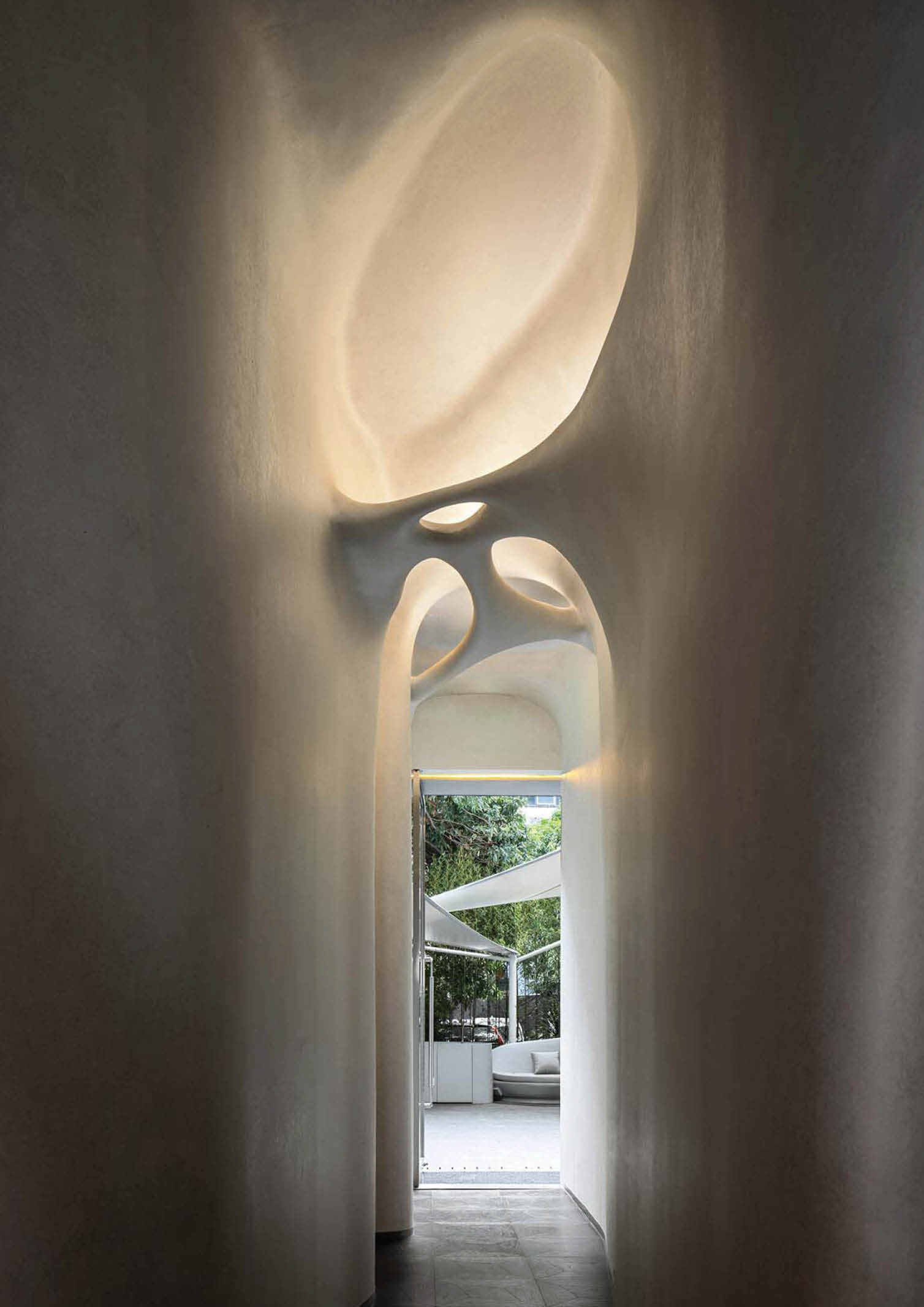
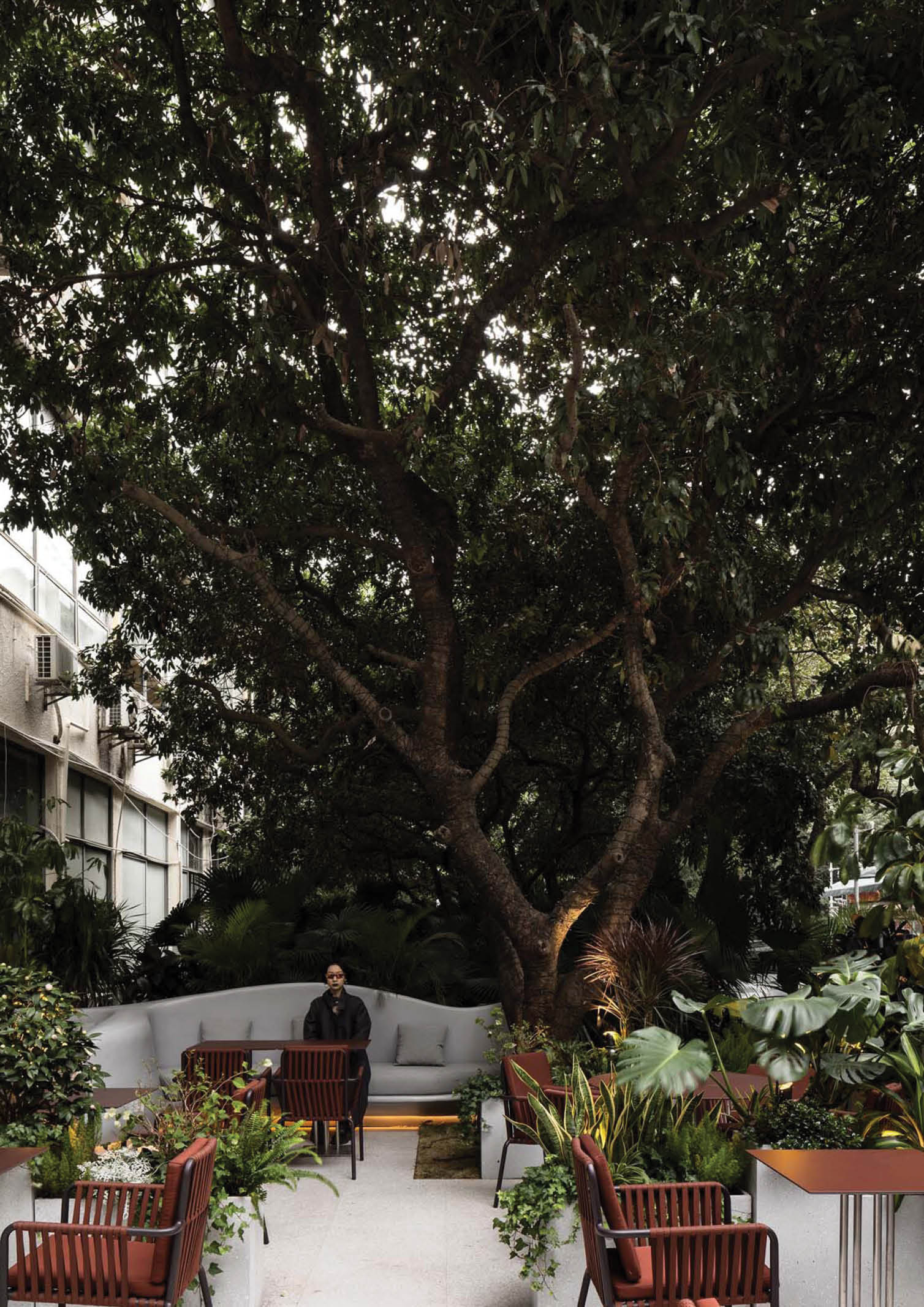
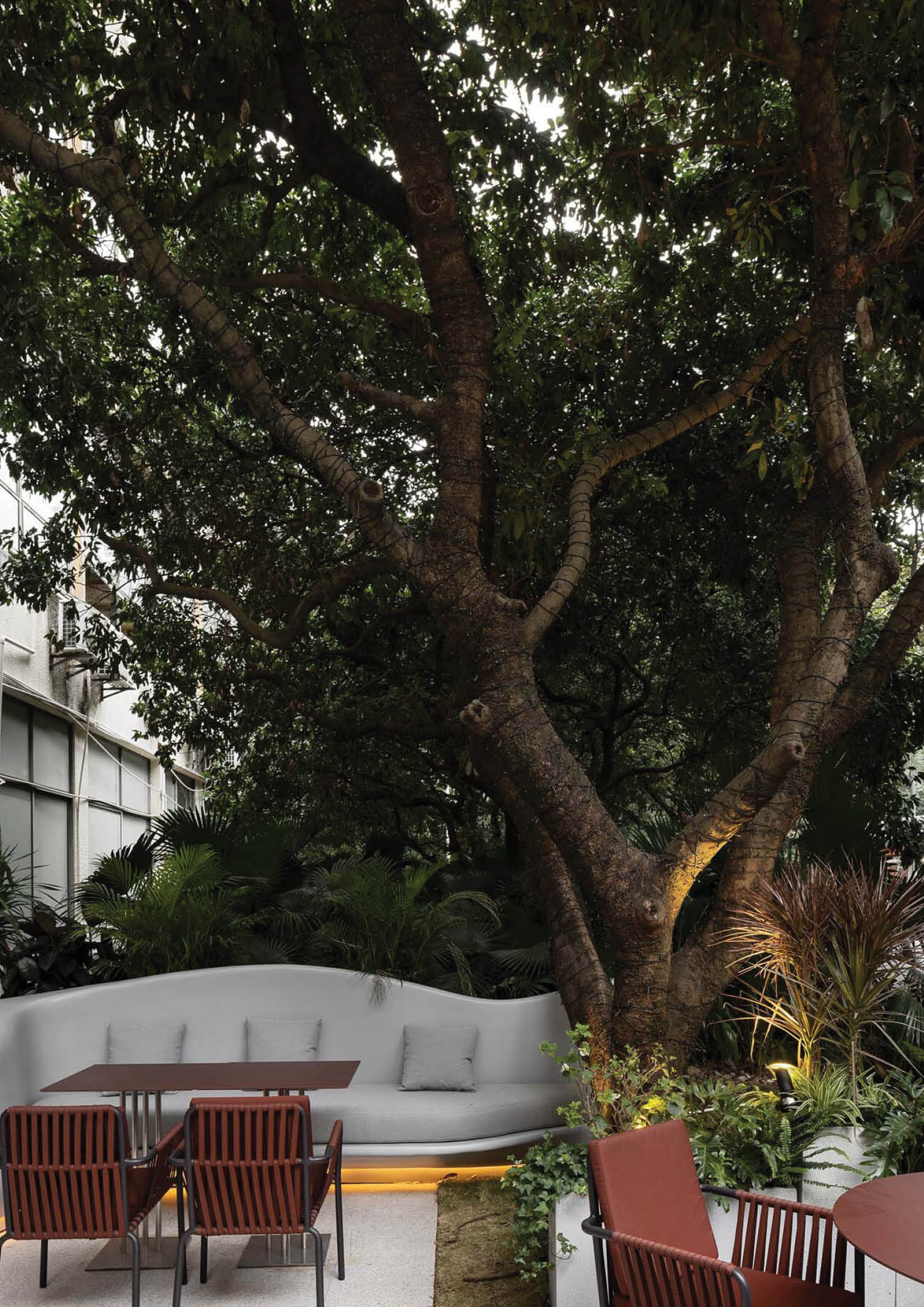
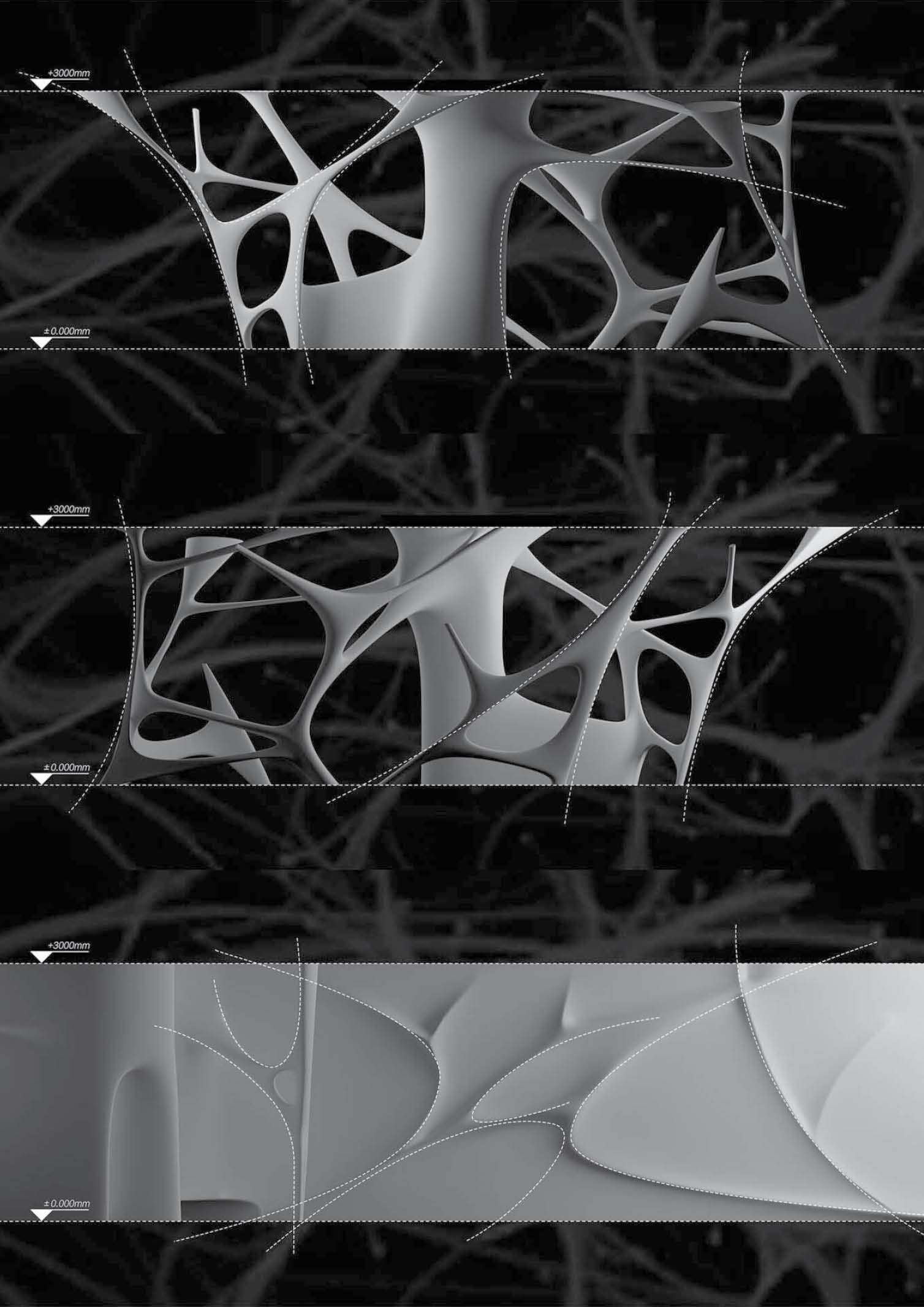
AD Architecture thought about the design of the space from a strategic perspective. “The twisted space is like exploring the logic of the law in freedom, which becomes a means of connecting the space to business, all with the purpose of gaining new energy, which is the meaning of an ‘unknown script’.” AD Architecture explained.
Photography Ouyang Yun
