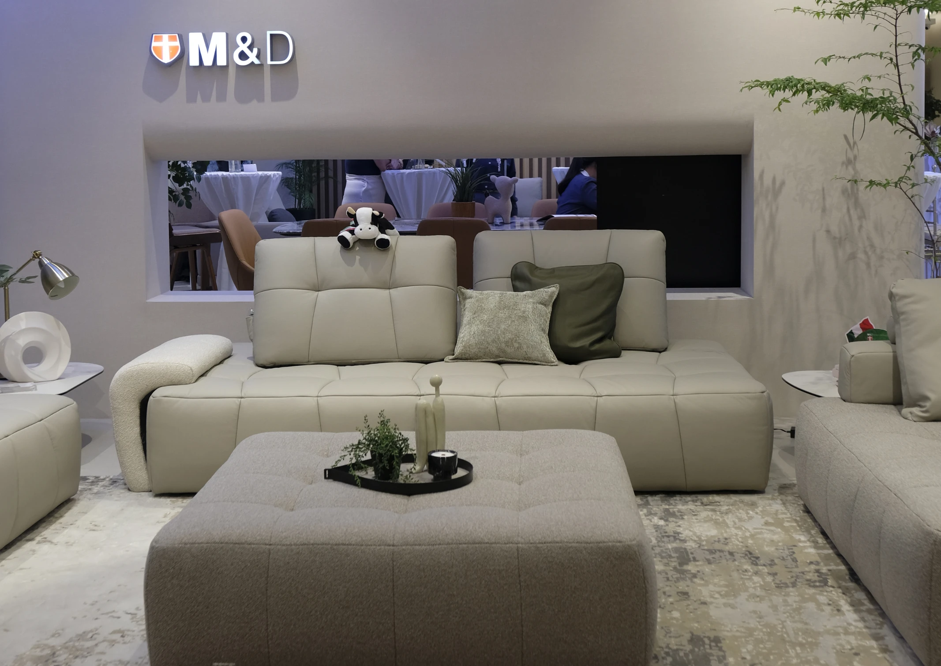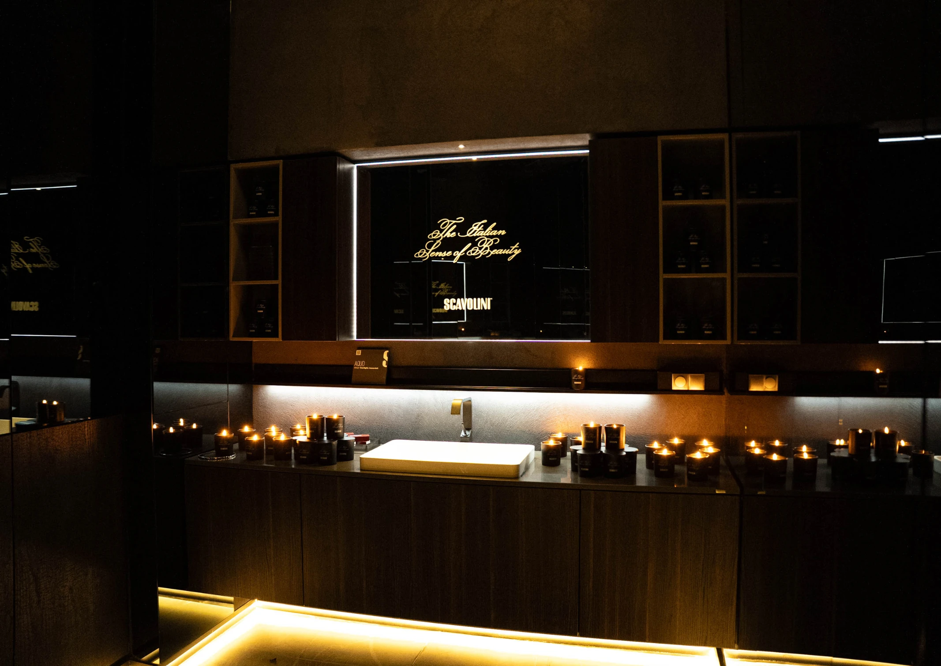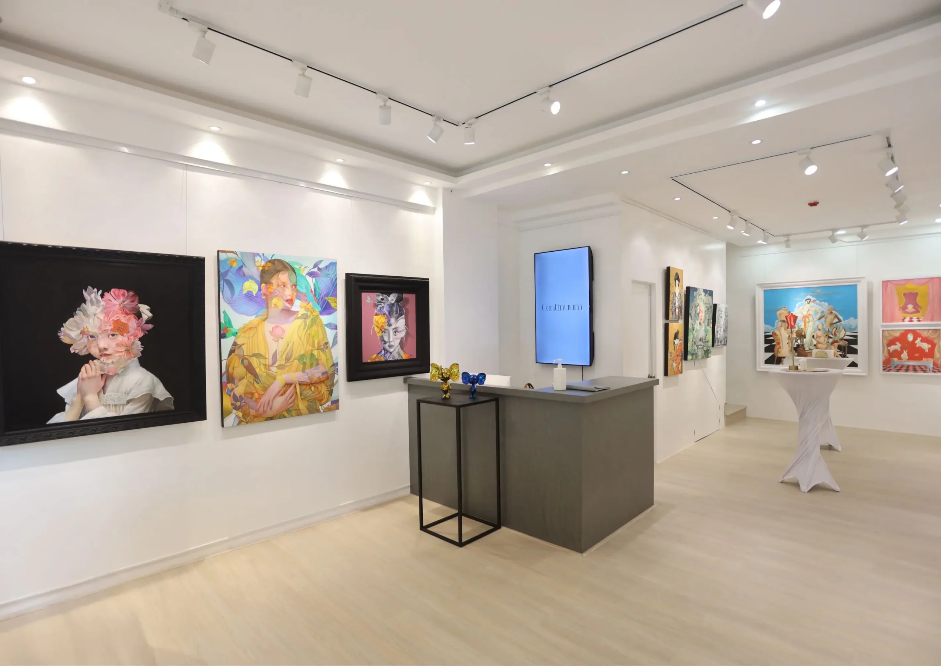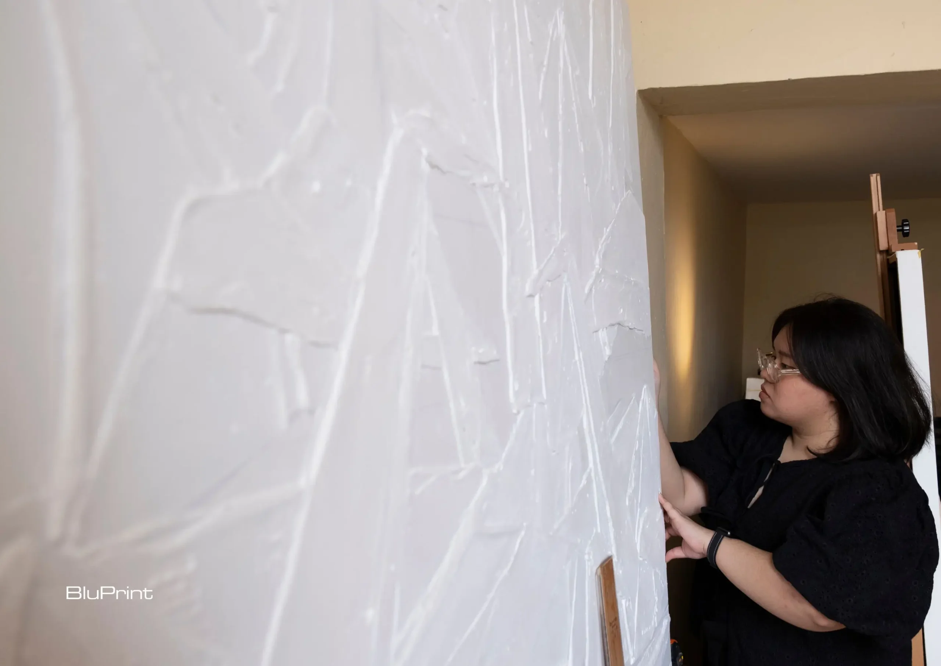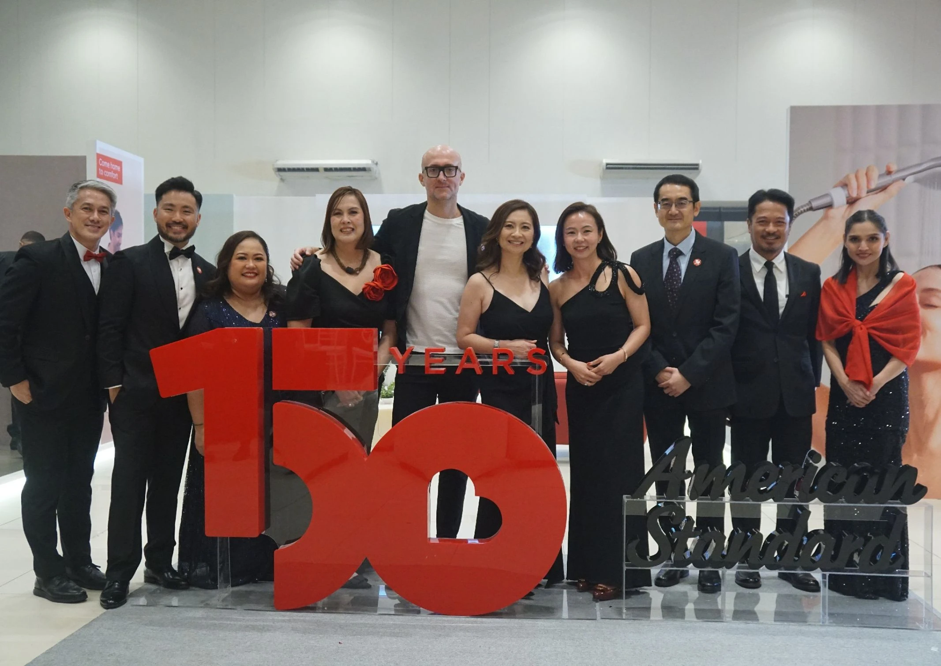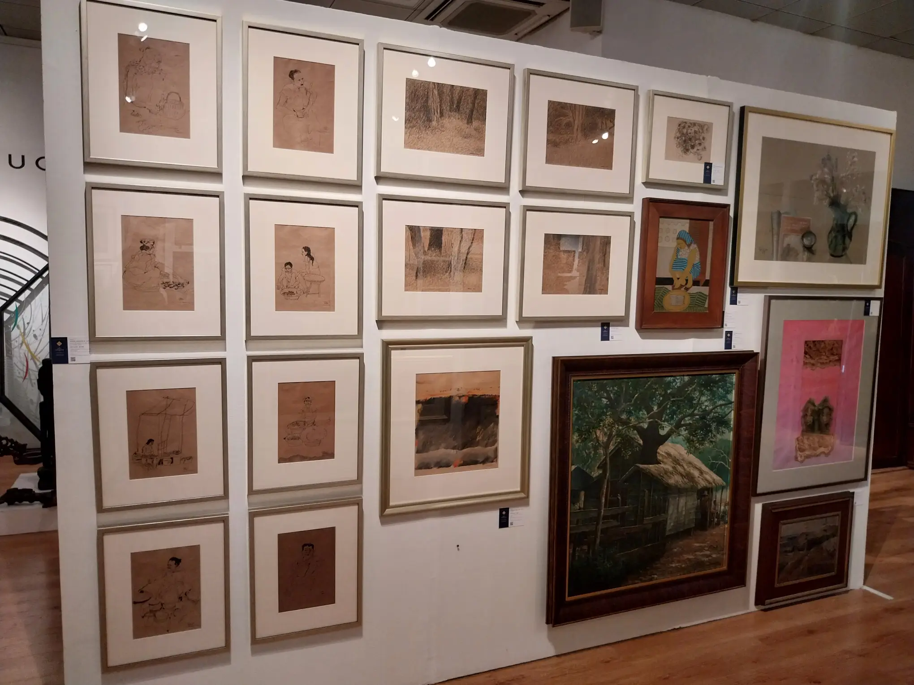There is no excerpt because this is a protected post.
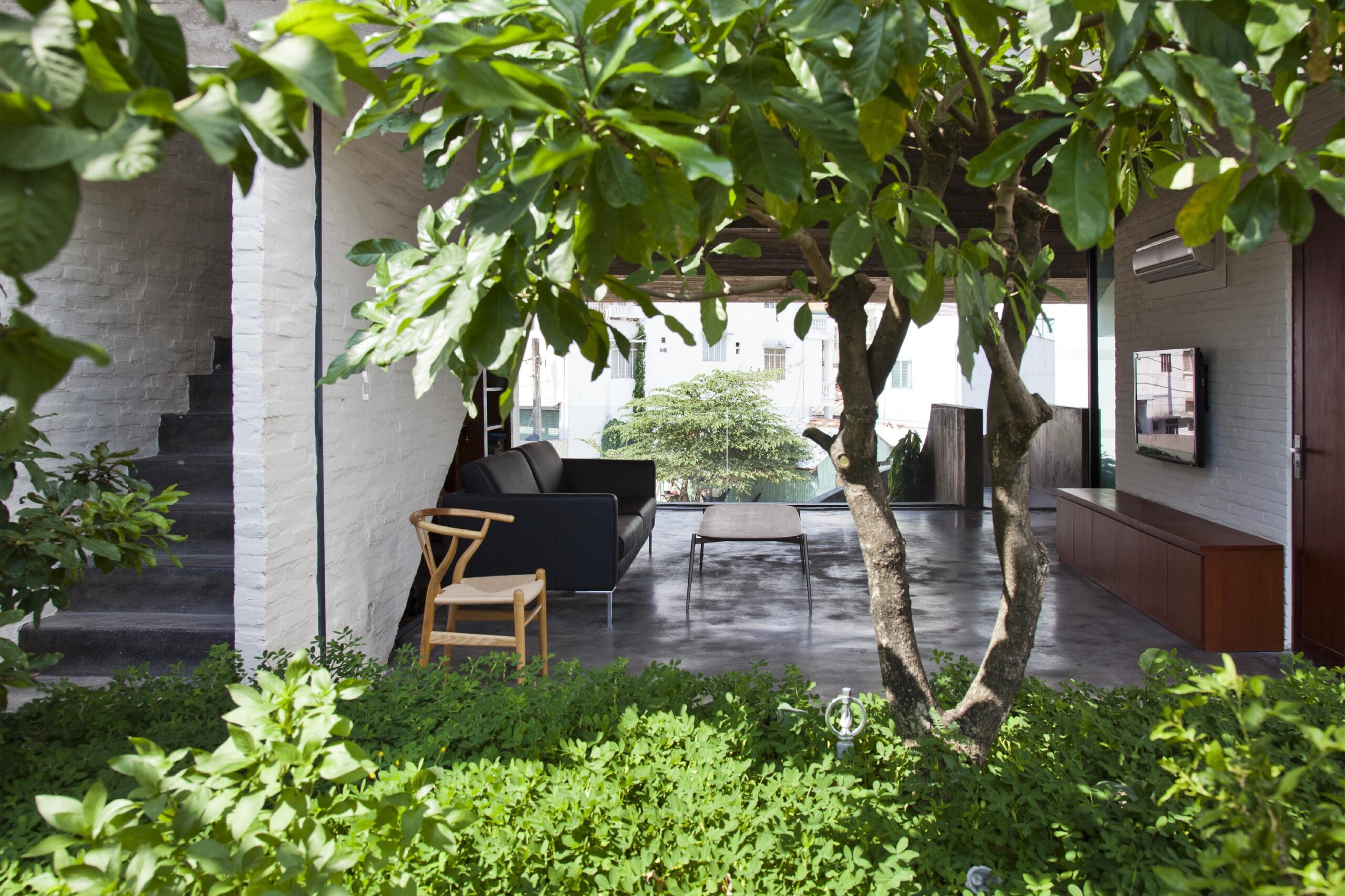
Binh Thanh House: A Modern Home Design with Traditional Spaces
NISHIZAWAARCHITECTS designs this modern duplex home with a traditional Vietnamese vernacular twist. The Binh Thanh House shelters an older couple and their son’s family. This multi-generational living set up is a common situation especially amongst Asian cultures, such as in the Philippines. Having a diverse set of users offers unique opportunities in spatial arrangement and design.
Bringing Together Old and New
Each generation can be said to hold distinct sentiments that can be seen in the built environment. As a diverse household, the family had two separately distinguishable lifestyles. The older couple desired a more traditional way of life while the younger family sought modern comforts. The designers represented this contrast in two different spaces: the enclosed air-conditioned areas on one side, and open breeze-filled volumes on the other.

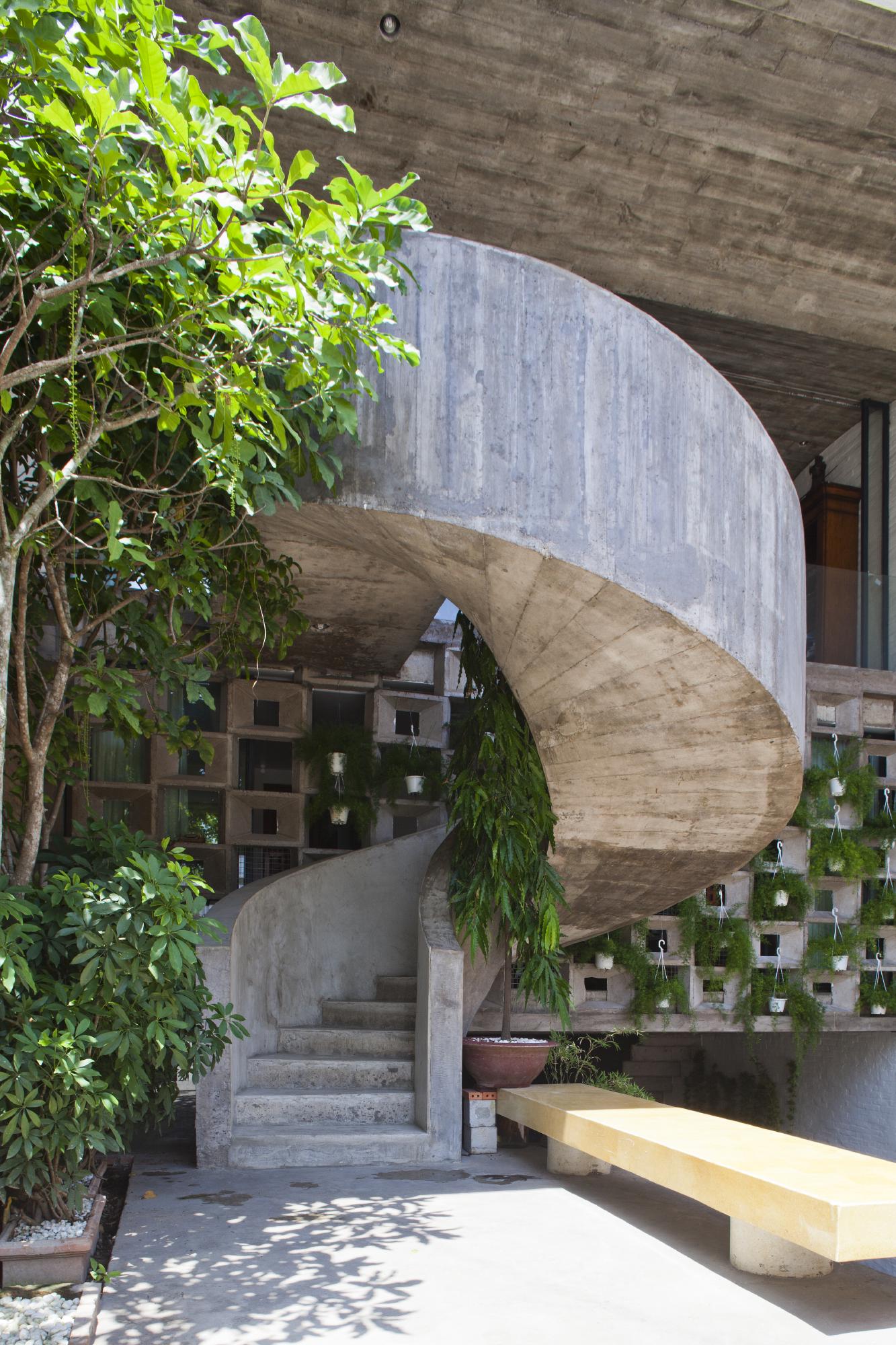
The three main volumes contain private spaces while interstitial areas serve shared living areas. This clever spatial arrangement meets each user’s preferences while still maintaining togetherness. Each mass is slightly offset, creating pockets of green and allowing light to deeply enter the structure. Lush green spaces such as courtyards, gardens, and light wells fill up the gaps formed. Terraces and balconies extend out to break up the home’s form while giving room to enjoy the dynamic outdoor landscaping.

A striking grid of precast concrete breeze blocks ,that wrap the floating volumes, defines the facade. The perforated blocks filter light, provide privacy, and add a textural, patterned quality to the exterior. In between these blocks, sections of glazing open up the interiors while crafting a floating effect. Alongside this, plants act as a major component of the architecture’s composition. An arrangement of overhangs and canopies shade the interiors from direct sunlight. Lastly, a winding staircase stands out as it rises up to the shared areas.
An Open Interior
Within the Binh Thanh House, spaces are arranged in an open and fluid manner as interior partitions are minimized. Furthermore, double-height spaces and interior voids widen the volumes within as they create vertical connections. Again, the open character of the space and integration of lush greenery makes this compact urban plot feel expansive and airy.

Particular attention was paid to the ceiling design. A sculptural ceiling hangs above as they gracefully curve in an organic manner. This softens the rigidity of the forms, such as the breezeblock screen, as skylights puncture through the roof slabs, creating a grid-like pattern of light as they shine through.

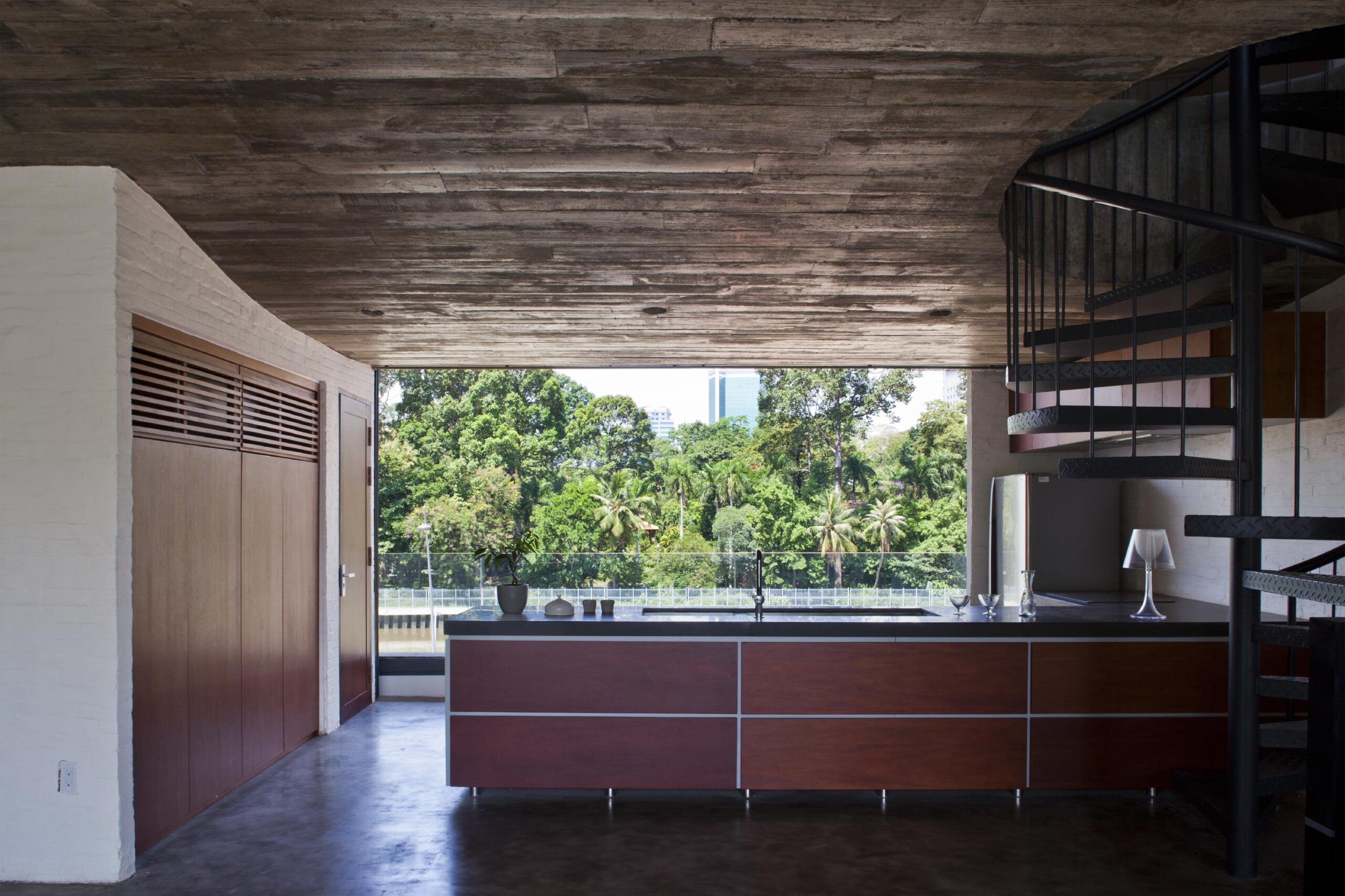
Interior finishes maintain a simple and neutral palette. White walls and gray polished concrete floors are contrasted by warm wooden built-in elements. Furniture is kept sparse to retain an uncluttered layout, instead opting for higher-quality pieces. As for the older couple’s needs, an elevator is placed along the building’s center for accessibility.
An Eco-Friendly Approach
Tropical design techniques are combined with sustainability interventions. Passive strategies are ever present throughout each level, introducing a constant of natural ventilation, lighting, and shading. This greatly reduces energy consumption. Meanwhile, solar panels on the roof help with their electricity needs.
The lush greenery helps create a cooler environment while also cleans the air, which allows the home’s design to work in an urban context. To maintain the condition of the plants, a rainwater harvesting system waters them.

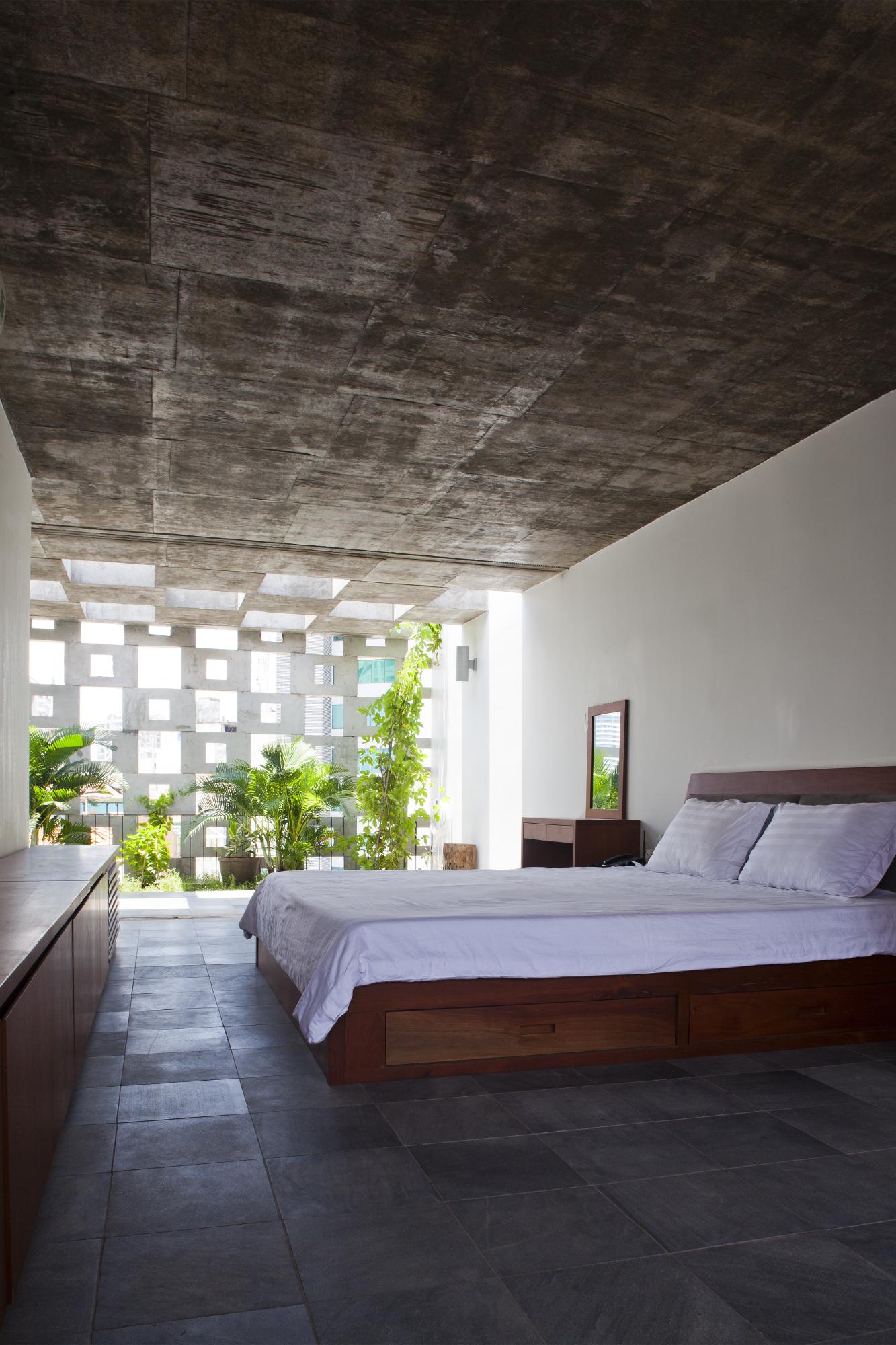
By linking past and present, the Binh Thanh House retains their user’s cultural roots while maintaining a forward-looking approach in its modern and sustainable features. Furthermore, its arrangement and interplay of forms, whether open or closed, makes room for nature to be a continual element all throughout. It’s a compelling structure as it utilizes the lasting value of vernacular design principles in the context of dense urban areas.
Read more: Seshan Design fulfills the needs of a multigenerational household
Photo credit: NISHIZAWAARCHITECTS
