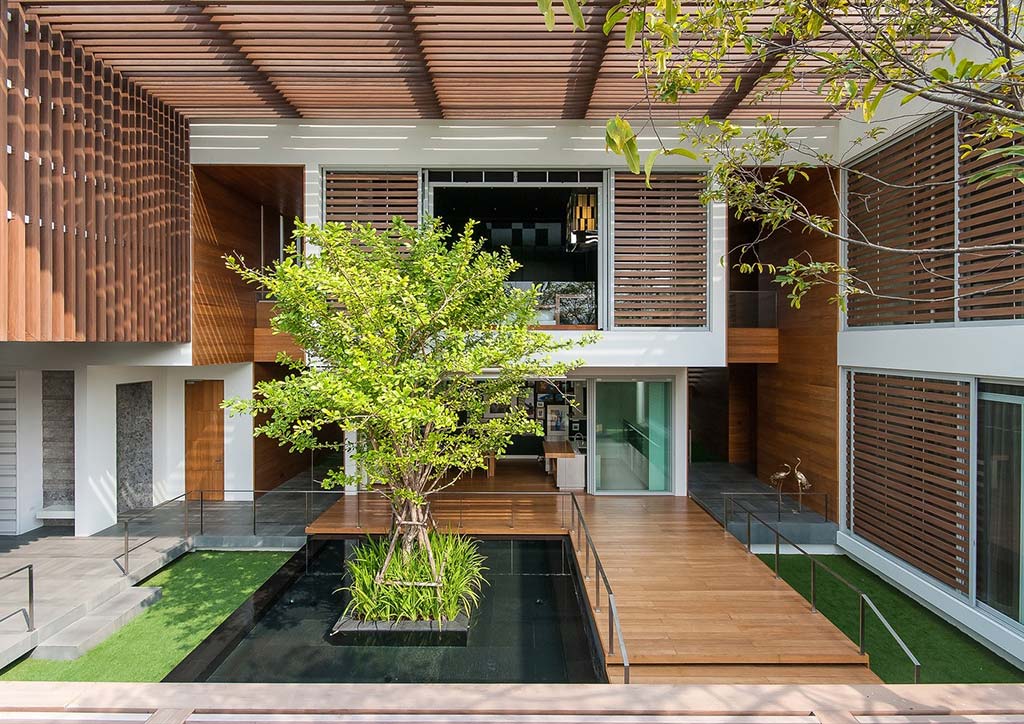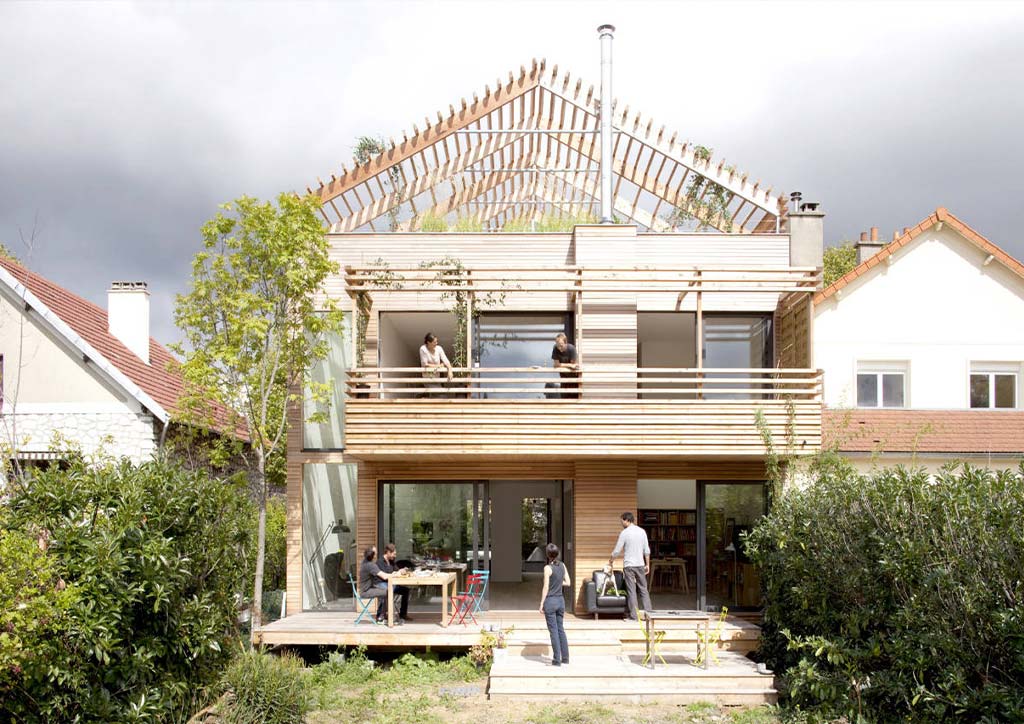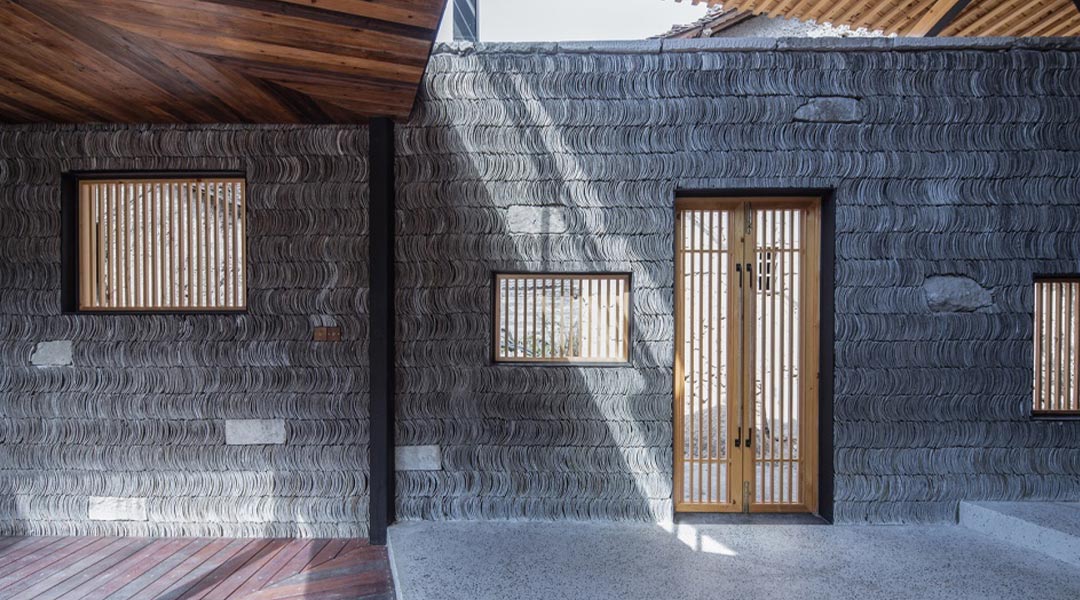Sustainable Home – two big words are being described here, anatomy and sustainability. When we say anatomy, what immediately comes into mind is the overall structure of the body. It gives you a picture of how all the body parts and organ systems are well connected.
The construction blueprints and drawings of houses are similarly presenting like of a body’s anatomy where the different living spaces are connected. The second word, sustainable, Cambridge tells us it’s something that can continue over a while. About the environment, being sustainable is to cause little or no damage to the environment, therefore it can continue for a long time. Dissecting deeper into the anatomy of what constitutes a Sustainable home gives us 5 basic design considerations that must be applied.
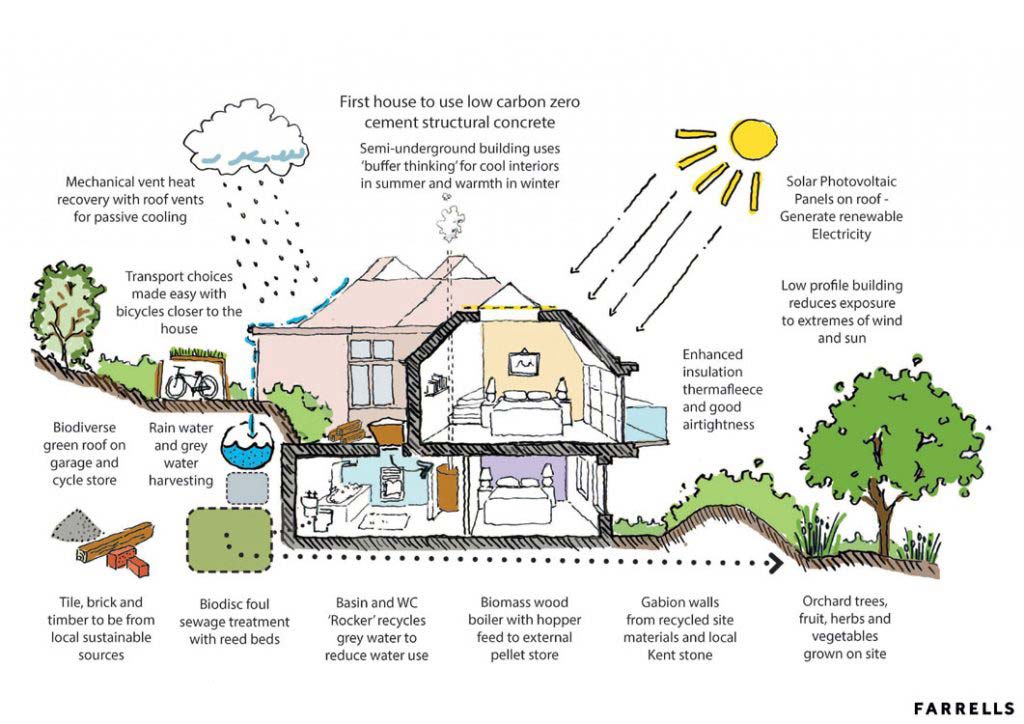
The Importance of Orientation
In humans, life begins with the first heartbeat of the baby inside the mother’s womb. Relating to designing and building any structure and house, the first heartbeat is understanding how to maximize the natural advantages present in your property through proper building orientation. In a gist, orientation refers to the position and direction of sunrise and sunset including the direction of the prevailing winds. Ideally, for a tropical country like the Philippines, the building’s long side should be facing the north and south axis, while the short side should face the east-west axis. This is to minimize the impact of the undesirable afternoon sun, especially on these days that the earth’s temperature is getting high due to climate change.
With successful orientation, sustainable design is achieved through passive cooling or having a more stable interior temperature, reduced lighting load due to satisfactory daylight entering the structure, less consumed energy, and less operating costs for both artificial lighting and cooling systems. Also, it helps the designer and builder know what additional efficient building systems can be incorporated to enhance more the sustainability of the design.
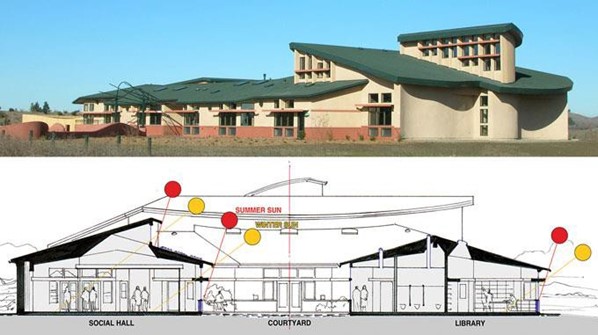
Use The Right Building Materials
The materials and finishes one uses inside and outside a house are as important as their proper orientation. The building envelope is likely similar to the largest organ of the body which is the skin. Nobody wants to put on products on one’s skin knowing that it’ll just worsen its texture and health. The same goes with choosing the building materials. Having known the location and the right orientation, the question will be, are your material specifications suitable for say, an urban setting? Or will it be feasible for say, a rural setting? Or will it stand the harsh conditions say, being nearby a salty body of water?
Today there are so many available products and materials that can be said are truly sustainable. These products are considered sustainable because of the quality itself and how it is produced, using less energy and carbon footprint. Some of the best-known green building material examples would be bamboo, which is considered the best eco-friendly material, pre-cast concrete, recycled plastics, reclaimed or recycled wood, and steel.
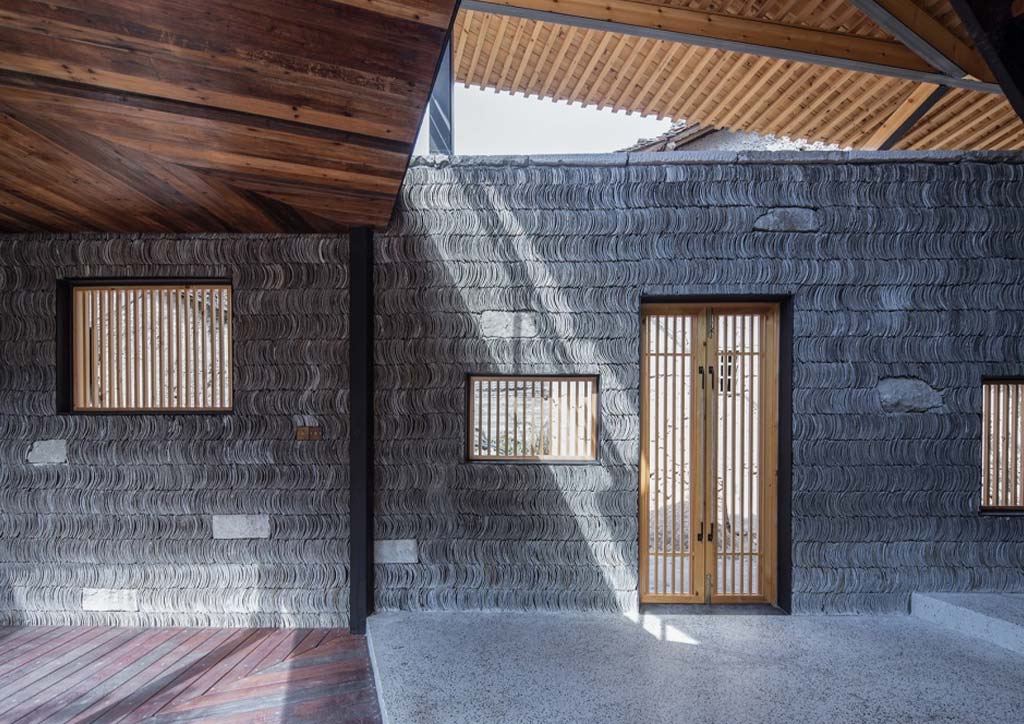
Incorporate Suitable Building Systems and Technology
As the world advance in years of existence, so is technology. It becomes greater and more intelligent. The most common system adapted is the use of solar panels. Solar Panels allow one to maximize the naturally available solar energy. It is a clean and renewable source of energy. At first, it can be very expensive but in the long run, one will realize that it’s a good investment, having saved not just energy but even that electricity bill. The rainwater harvesting systems and tankless water heaters are also proven sustainable systems. The collected rainwater from roofs temporarily stored in tanks can be used for other purposes, like water closet flushing or for cleaning the garage. While the tankless water heaters reduce the process by heating only the needed amount of water through an electric coil and there’s no need for the typical hot water tank. Last, one of the easiest and most affordable sustainable technology through eco-friendly lighting. It is by using LED or CFL, Compact Fluorescent Lamps, that uses less energy and lasts longer than incandescent bulbs.
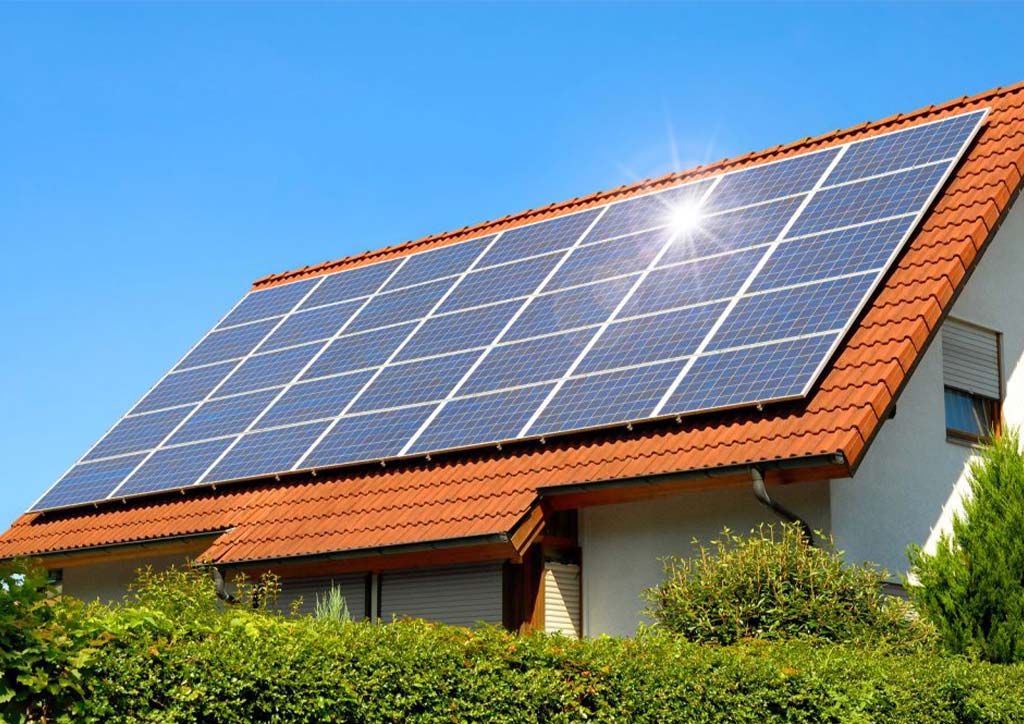
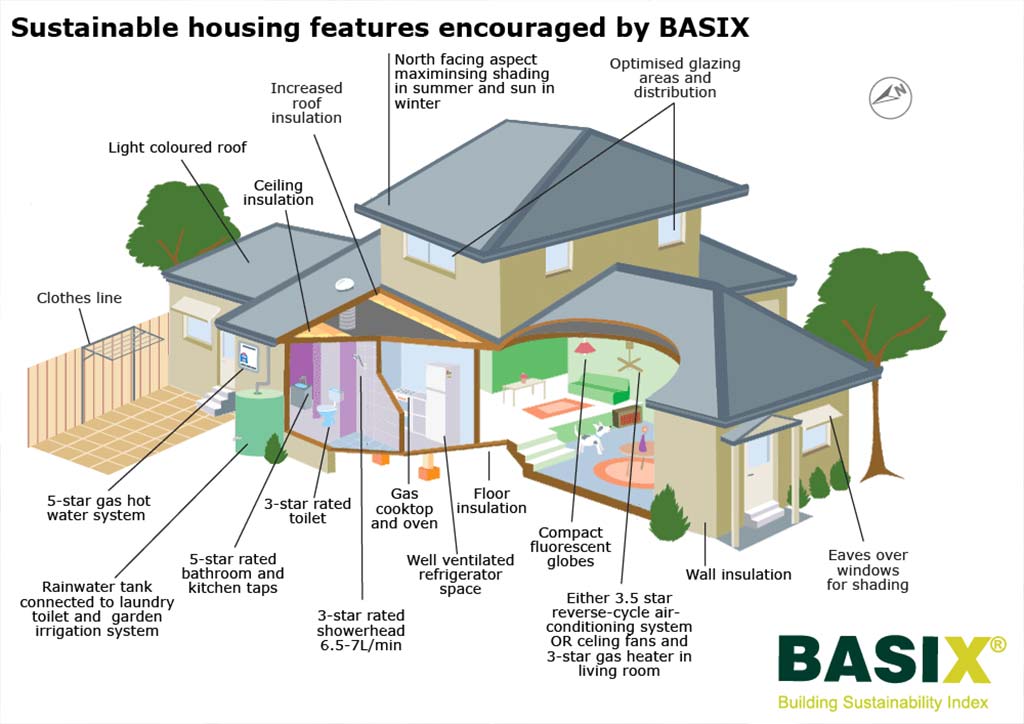
Resort to Smart Furnishings
How do smart furnishings become sustainable? The first example is the choice of a durable and long-lasting piece of furniture. Again, sustainability is about using things for a long period, so throwing away easy-to-break furniture will be considered wasting resources. Using furniture that’s already made from natural and renewable materials is better preferred. Those pieces with more than one function, or the multi-purpose ones, will be a great option also. It also goes with investing in the right Sustainable Home appliances. Always look for those with energy star labels or eco-friendly labels, for these machines are crafted and well-tested sustainable items.
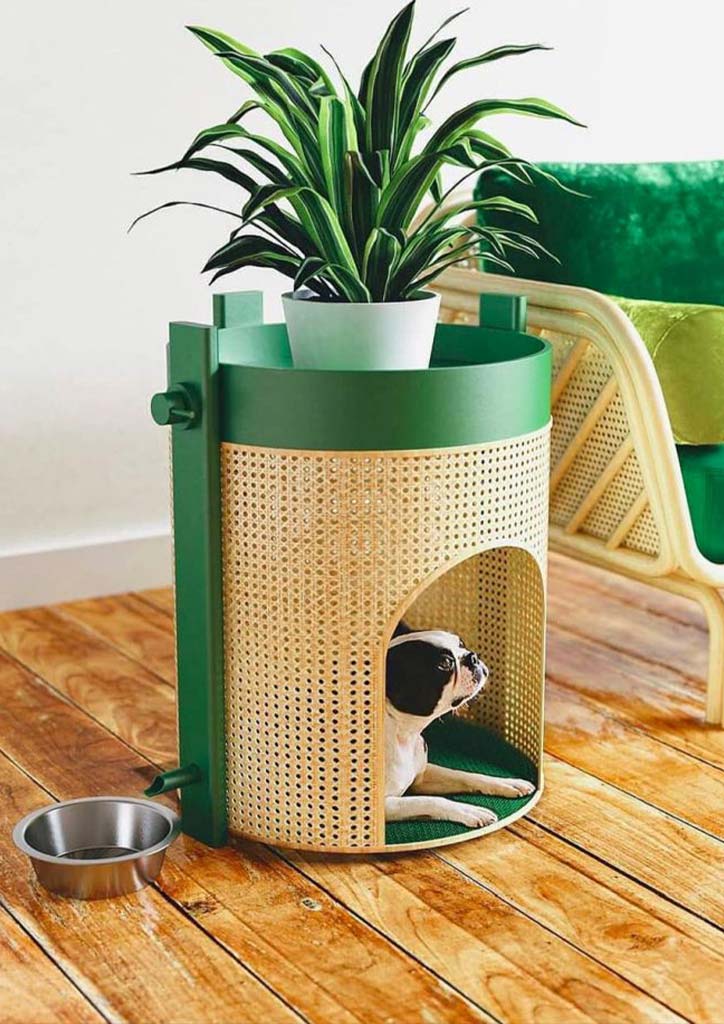
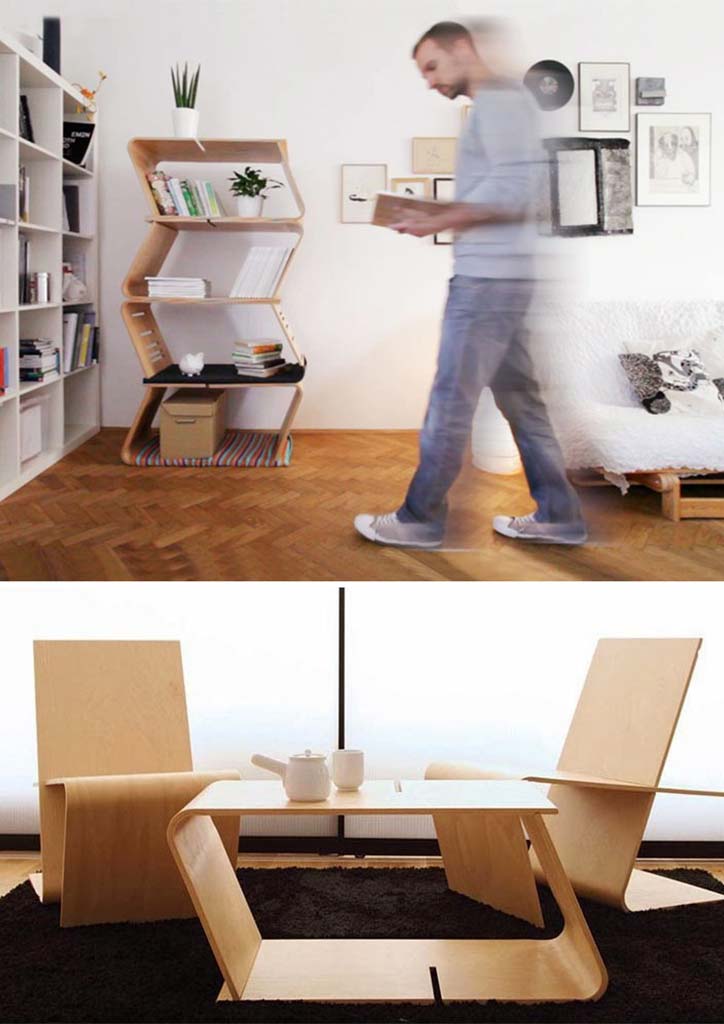
Introduce Sustainable Lifestyle for the Users
It’s an unspoken influence that it’s the architects and designers that somehow create the culture of how people will use their living spaces by the way it is planned and being built. Yes, providing all the above-mentioned elements and systems to create a sustainable house is tremendously essential. But as they say, a house is not a home without users. So is a sustainable house becoming a Sustainable home when users know how to live in a sustainable way. One way is to create an open or free layout of spaces, allowing a space to have multiple uses. It lessens the carbon footprint of getting from one point to another and also helps save resources by only procuring building materials to what is only needed, like fewer doors and partition walls. Also, to give ample outdoor spaces for backyard vegetation for the user’s basic food ingredients and at the same time allowing them to breathe and enjoy outdoor activities like exercise, that is beneficial to their physical and mental well-being as well.
