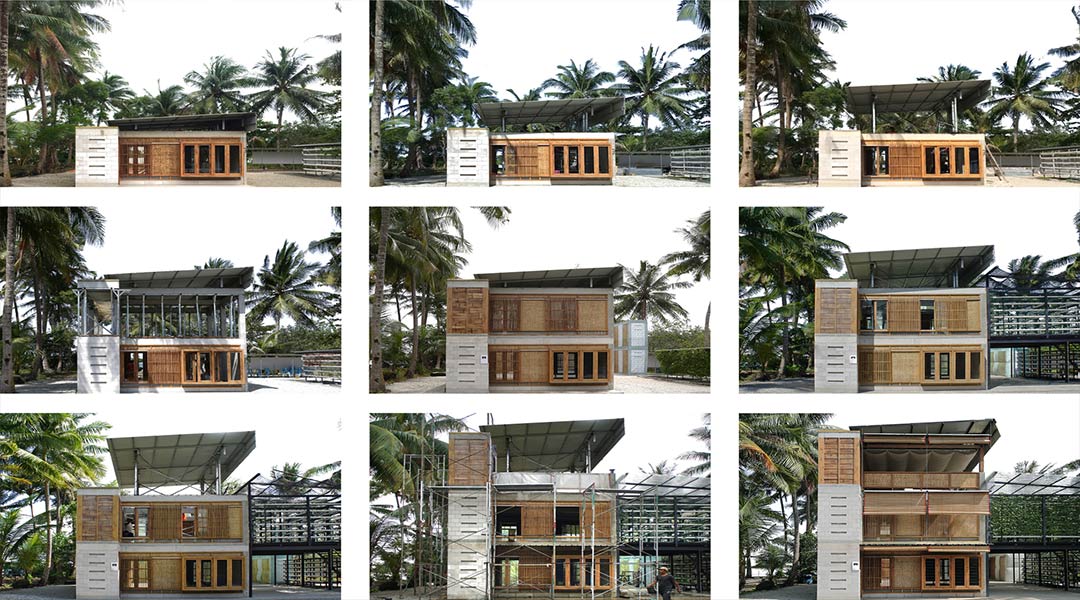
Rumah Tambah: Indonesia’s Expandable House in Batam City
Geographical studies have recorded Indonesia to be the largest archipelago in the world. Among its counted 17,508 islands is the island of Batam which is in close proximity to Singapore. Because of its location, it’s now an emerging transport hub and part of the free trade zone in the Indonesia-Malaysia-Singapore Growth Triangle. Aside from being a transport hub, Batam is also known as a favorite tourist destination for visitors from neighbors Singapore and Malaysia, and also from other parts of the world, for its first-class golf courses, water adventure parks, relaxing beach resort with tons of activities like the much-anticipated massage and spas. With this scenario, the used-to-be rural setting started to bloom, get urbanized and the population became denser. It was this setting that prompted the innovation of the expandable house.
To help mitigate the arising social problem, the project team Urban-Rural Systems, together with Future Cities Laboratory and Singapore-ETH Centre, has developed the expandable house or the ‘rumah tambah’ as called in Bahasa Indonesia. The idea for the house ‘Rubah’, for short, was to be a dynamic and flexible house that will grow simultaneously with the arising need of the society. Starting with an area of 36 sqm, with an open layout housing the basic spaces such as kitchen, dining, and living that’s convertible to sleeping space as well, the house can expand scale up to its maximum limit of three floors with an area of 108 sqm. The additional floors above can now be used for more private spaces such as bedrooms and family areas, allowing the spaces on the ground floor for business opportunities such as community shops, coffee houses, and the like. The house does not only offer a dwelling place but also it becomes an income-generating unit that will help its residents to cater to their needs and manage their resources.
A simple modular kitchen is also installed for basic living and is also expandable for future business opportunities.
The incorporation of small openings on every material allows for natural light and ventilation to flow without compromising privacy and shelter for rainy days.
Aside from being expandable, the façade is also customizable. From a regular house, the operable large window panels can allow spaces for commercial activities like a retail shop, coffee house or food stall.
In 2015, the city of Batam was tagged as the fastest growing city in the world. According to the designers, as headed by the project architect, Stephen Cairns, the impact of rapid urbanization is directly felt on areas where land is cheap, such as Batam thus creating new jobs, inviting rural migrants to come to the city without the infrastructure being ready for the influx. “The expandable house tries to respond to the dynamic situation by allowing dwelling to be flexibly configured around fluctuating patterns of resource consumption and expenditure, or metabolism, of its residents,” Cairns adds.
Six principles encapsulate the design of the Rubah house. The first is seeding. It acts as a seed that intends to further the growth of tropical towns. Next is the boost of domestic density that supports the benefits of co-location of dwellings and employment. The third one, is the sandwich section wherein the adjustable roof and the fixed foundation acts as the bread and the three floors inside it resemble the filling.
The completed second phase of Rubah house with an area of up to 108sqm. Additional areas for the vertical aquaponic garden, bio septic tank, the bamboo nursery and even mosquito trap were considered.
The fourth principle is all about decentralized systems where sustainable solutions are utilized such as rainwater harvesting, solar electricity generating technologies, sewage and bio septic tank systems, and the passive cooling principles. The fifth is for productive landscapes. The design integrates the opportunity for the locals to produce vegetation through vertical gardens. Lastly, is the security of clear relationships between public and private spaces.
The project has used locally available materials which itself is a sustainable construction process. The main building blocks used for the walls are concrete brick or locally known as the Batako. From the ground floor, the additional floors will be easy to construct just by adding blocks on top of the existing ones, while assuring the structural integrity of the house as well. The use of raw bamboo for some wall panels, window assemblies, and other woodworks makes the house eco-friendly and economical as well. The hoisting system used in the roof also enhances the house’s expandability. Another concern that has been considered is the location’s susceptibility to mosquitos, being in a tropical setting it receives a generous amount of rainfall in a year. The team has installed ALO machines that repel insects and mosquitos, in the designated areas on site.
The first phase of the project was completed in 2018 and after two years, in 2020, the second phase was done. The expandable house is only a component of the larger-scale project called the Tropical Town that aims of supporting a population of around 10,000 people per settlement, fostering the development to be environmentally sustainable, socially, and economically resilient.
Article Credits:
All drawings by Future Cities Laboratory ©. Images by Dio Guna Putra & Carlina Teteris ©


