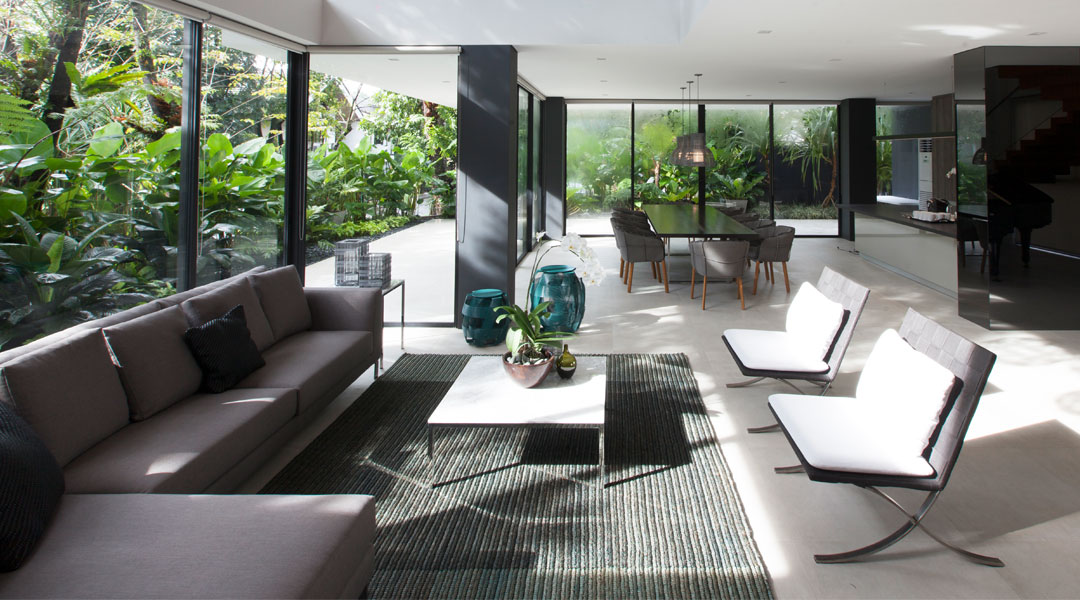
BUDJI+ROYAL enlaces tropical design with elegance
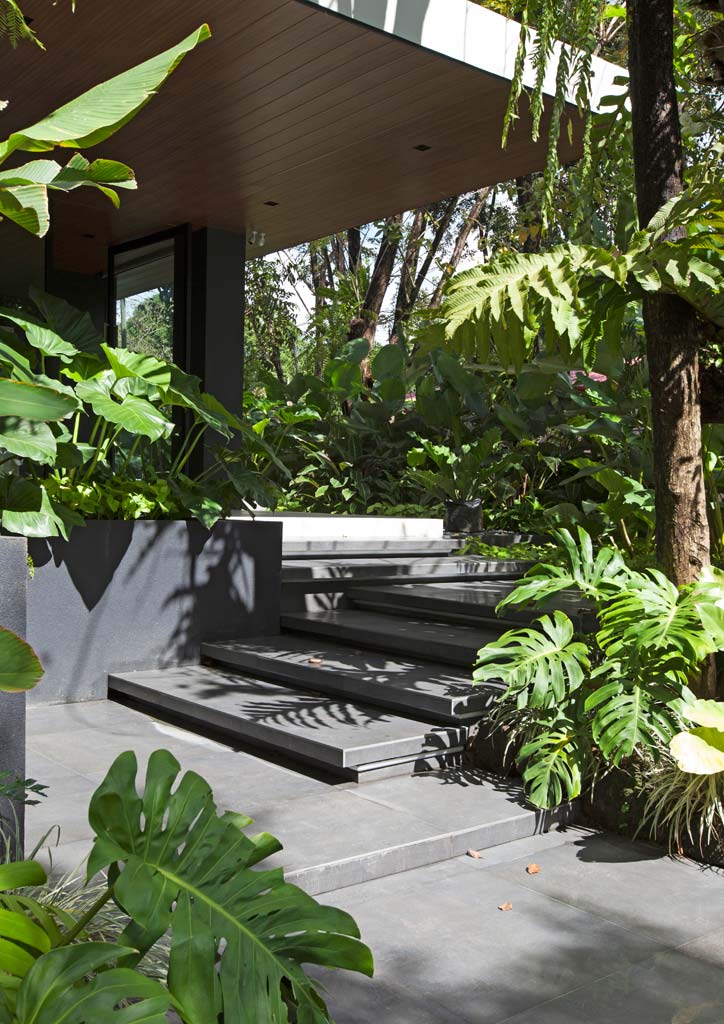
Construction had already started. As every week passed and the mounting structural frame began demarcating the spaces of the house, the deeper the sinking feeling the couple has about the design. They didn’t know how else to explain to the architect what they wanted. “We wanted a modern house,” says the husband. “A modern home with a strong connection to the environment.” An excellent brief as the lot they had bought in Antipolo is in a forested subdivision nestled in a valley, and fronting the property is a running stream fed by Hinulugan Taktak Waterfalls.
What they got was a box. A modern box, sure, but one detached from its verdant context. The couple asked for changes to the plan—move this wall, remove that wall, add windows here, add more space there—it had come to the point they no longer knew what was wrong with it. “Something was missing. The connection with the environment just wasn’t there. We felt we would end up with something we wouldn’t want. So we said, naku, let’s call Budji and Royal.”
Jerry Jiao and Celia Gamboa-Jiao, the owners of Kalikasan Crafts, makers of the award-winning lighting and home furnishings brand, Schema, first met Budji Layug and Royal Pineda in 2012. Layug, as creative director of Manila FAME, was curating the exhibit booth of Design Philippines for the 2013 Milan Design Week’s Salone del Mobile where Schema pieces would be presented for the first time. The four became fast friends. When the couple called, the architect and designer readily agreed to help. The result was a complete overhaul of the design. “It’s a totally different house!” exclaims the husband.
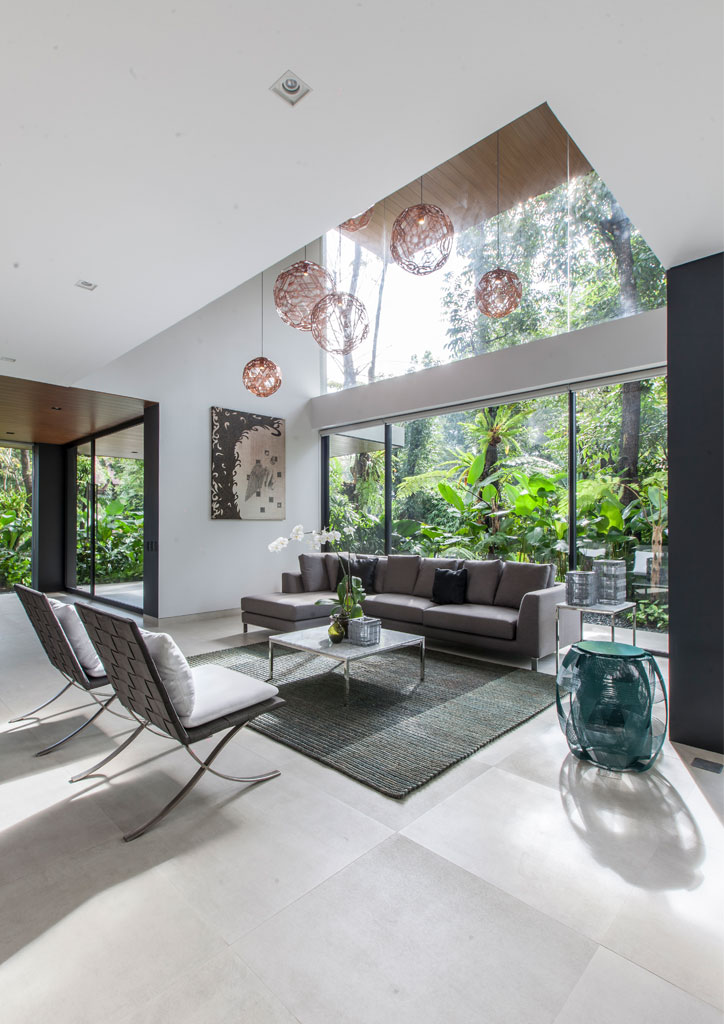
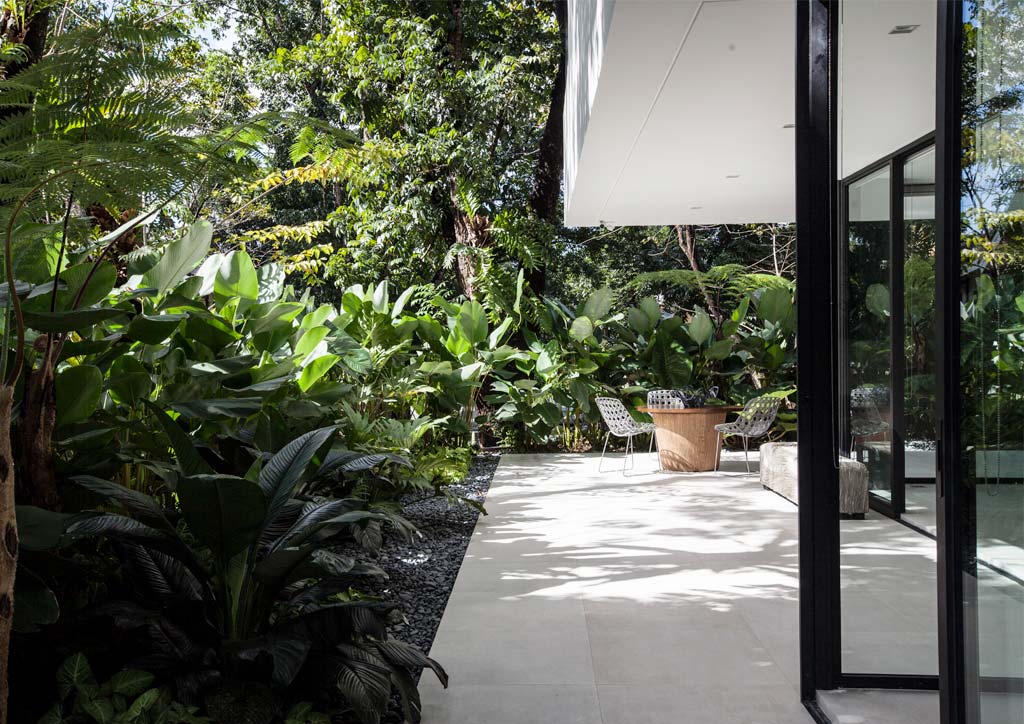
“It’s a totally different concept,” explains Layug, who recounts how enthralled he was when he first visited the village. “It’s so beautiful here. The trees are so big. And then, to my amazement, I heard a stream!” According to the wife, the stream attracts kingfishers and herons, and the husband says he spots the occasional eagle soaring overhead. “With nature like this, what do you really need the architecture to be?” When I saw the workers cutting the tree branches, I said, ‘Don’t.’ We came just in the nick of time because the architecture simply had to be a conversation with the trees and the site.”
The site is less than 500 square meters. To make the most of the lot, the house was raised on a 1.5-meter platform (where the street dips, the platform is 2 meters high). Underneath the platform is a four-car garage and basement. “Because the house is raised, we only needed to dig 1.5 meters down,” says Jiao. Elevating the house above the street level dispensed with the need for a perimeter wall. The height gives people inside the house and out on the L-shaped lanai a sense of privacy while offering extended sightlines to the shade trees across the street, and beyond the trees, the gurgling stream below. “It feels like all of that,” Jiao gestures to the vista before him, “is ours!”
According to Layug, the Jiaos’ instincts were correct. “Jerry had already started removing walls, marami-rami, because the previous design really was a box. Imagine, losing out on all this beauty.” Remaining concrete walls on the north, east, and south sides of the ground floor Pineda replaced with glass, which extends to a double height in the living area. All that glass, but it doesn’t get hot inside, a fact that pleases Jiao no end. Thirteen narra and mahogany trees surround the house, all of them taller than the roof deck. The bedrooms on the second floor cantilever over the ground floor, further sheltering the dining area and lanai from sun and rain. Apart from the sliding doors on the three sides of the house, windows on the west side allow for full cross ventilation.
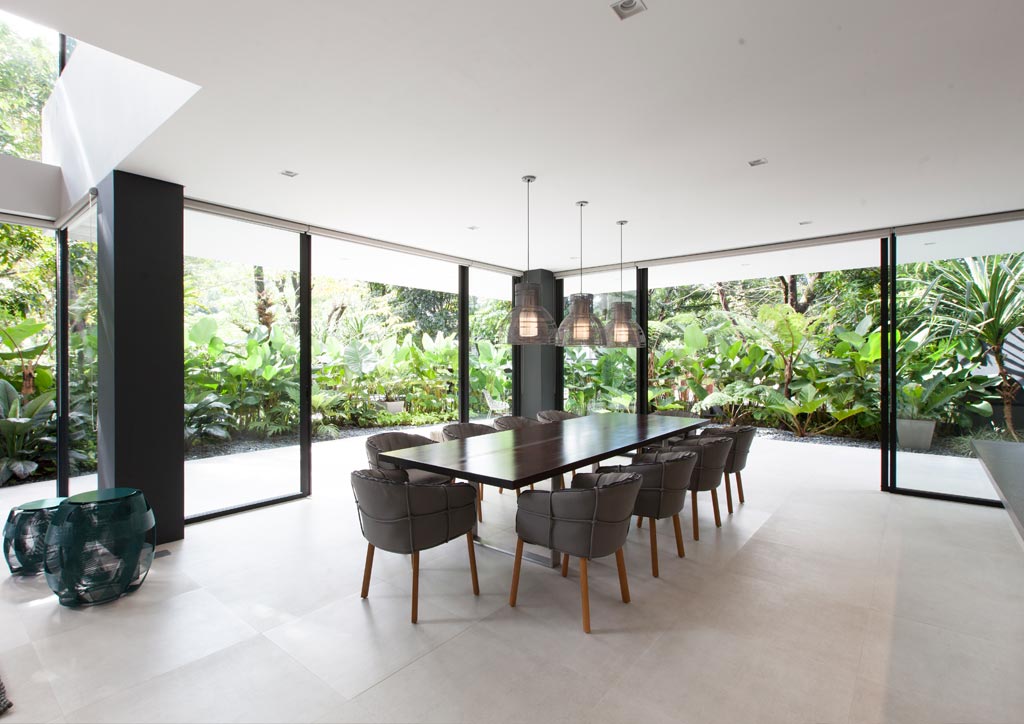
Unlike in most houses, the stairwell doesn’t get hot either because the windows in the upper reaches are shaded and operable. It is tropical design at its elegant best, and every bit as modern as the fine Schema and Cobonpue pieces that accentuate the home.
The master bedroom, which has a commanding view of the stream, is another source of contentment for the couple. The room is airy and cool. It gets the morning sun, filtered by trees. A solid concrete wall shields the bed from any direct light that gets past the trees. Two corner windows bring in ventilation and light, which is studiously offset by deep gray walls. In addition to being able to survey the stream, the street, and the lanai below, a window to the atrium allows Mr. and Mrs. Jiao to see people entering the foyer and the living room. Jiao recounts, laughing “Budji asked me, ‘Do you want a masterful bedroom?’ I said, ‘Of course!’ And that’s what they gave us!”
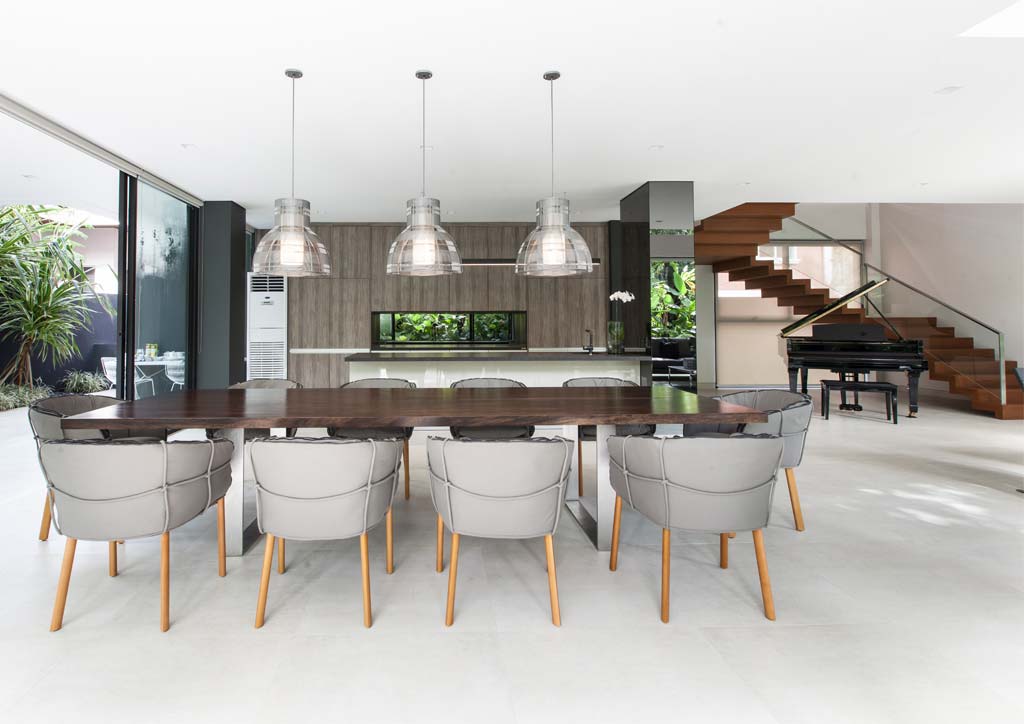
Construction took 21 months, with the Jiaos sourcing the materials and suppliers for the glass cladding and the interiors, specifically, the bathrooms and wardrobes. Layug, impressed by the handiwork, shows us around the master bath, and points out the streamlines shelving system of the glass wardrobes. “Pulido ang gawa. Jerry and Celia understand design. We just gave them directions and they did did the rest. Everything was locally made, except for the mechanisms, which they ordered from Germany. Their products are finely made, no way they would tolerate mediocre workmanship.”
Another vital difference between the previous and the present plan is the original design was roofed while the Budji+Royal’s has a deck instead. “They don’t have a garden downstairs, but up on the deck, you have the entire canopy of trees in the valley, as far as the eye can see! The treetops are the freshest part of the tree. So if you can relax amidst all that freshness, why not?” The Jiao house is not the first project Budji+Royal has taken over from another architect or designer—a situation that brings its set of challenges into the already demanding business of design. There are ethical and copyright issues to wade through, renegotiation with contractors and sub-consultants, and the pressure of the learning curve—having to review all the documents and arrive at quick solutions because construction has been derailed and the client is increasingly unhappy with the delays.
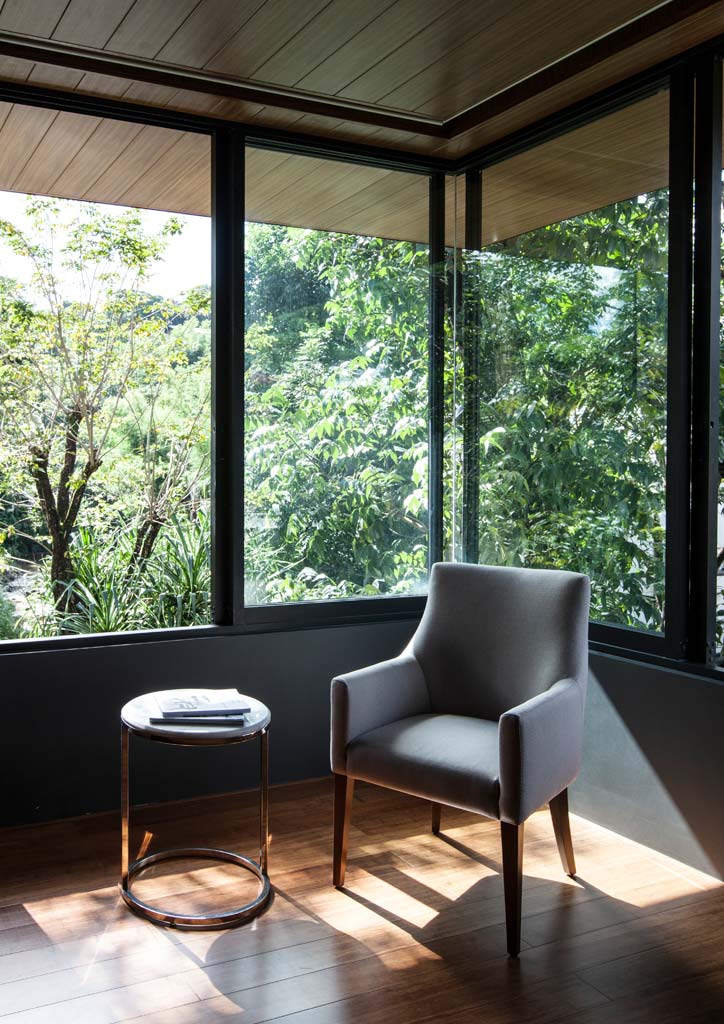
At the same time, prudence dictates the new designer to investigate the project thoroughly to avoid exposing his firm to pre-existing problems and to make sure they charge enough. So why does Budji+Royal agree to undertake such inherently difficult projects? In the case of the Jiaos, it was because they were friends. Says Pineda: “We couldn’t very well tell them to keep doing what they were doing. They were stressed. Many project owners go through the same thing. They keep telling the architect what they want, but the architect keeps showing them something else. Then the owners take over trying to design the house. That’s tedious and risky. Unless you know what you’re doing, you’ll never be sure of what you get in the end.”
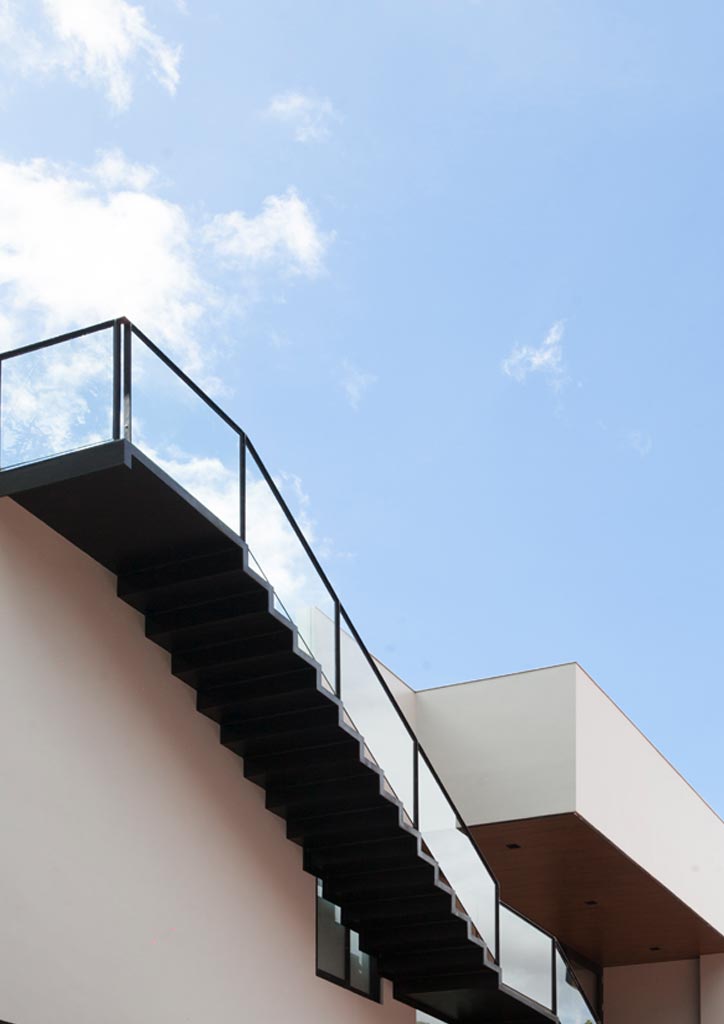
Whether it’s the owners or a new designer doing the revising, to the original designer and his team, if often feels like a hostile takeover. Fortunately, at least by their account, Budji+Royal and the Jiaos made the transition smoothly. As Layug says, they came into the project just in time, so the only walls torn down were those in drawings. They didn’t inherit headaches and were able to design on a clean slate. There was mutual trust and respect. “The key,” says Layug, “is to be sensitive—to what the client wants, to every member of the client’s family, to the site, climate, and context, to the workers, and of course, to the previous designers.”
This article first appeared in BluPrint Vol 1 2017. Edits were made for BluPrint online.
Photographed by Ed Simon
READ MORE: Panorama Drama: BUDJI+ROYAL’s M House


