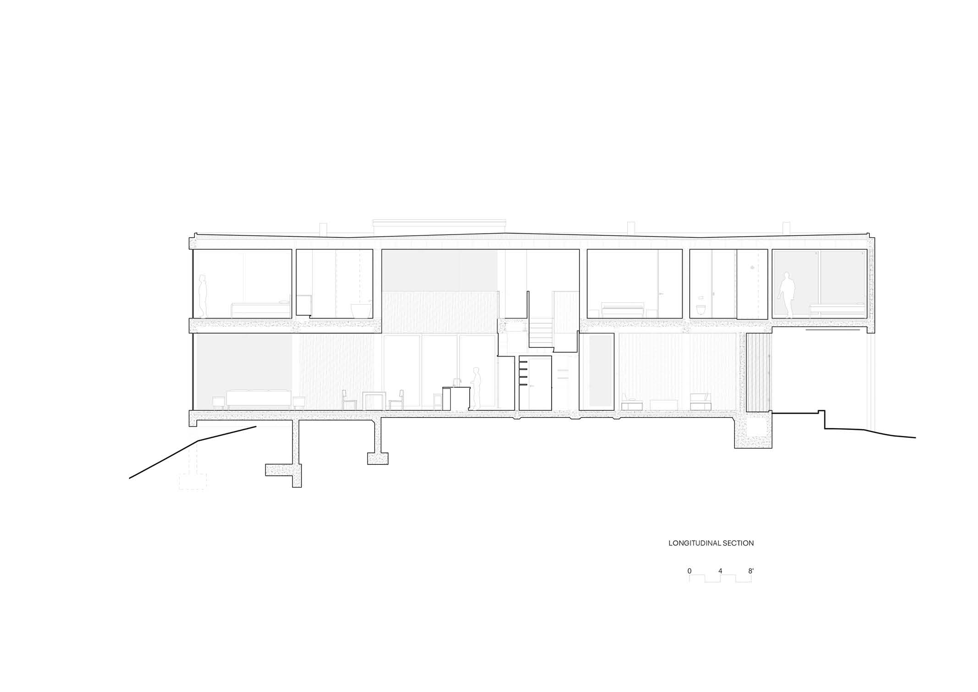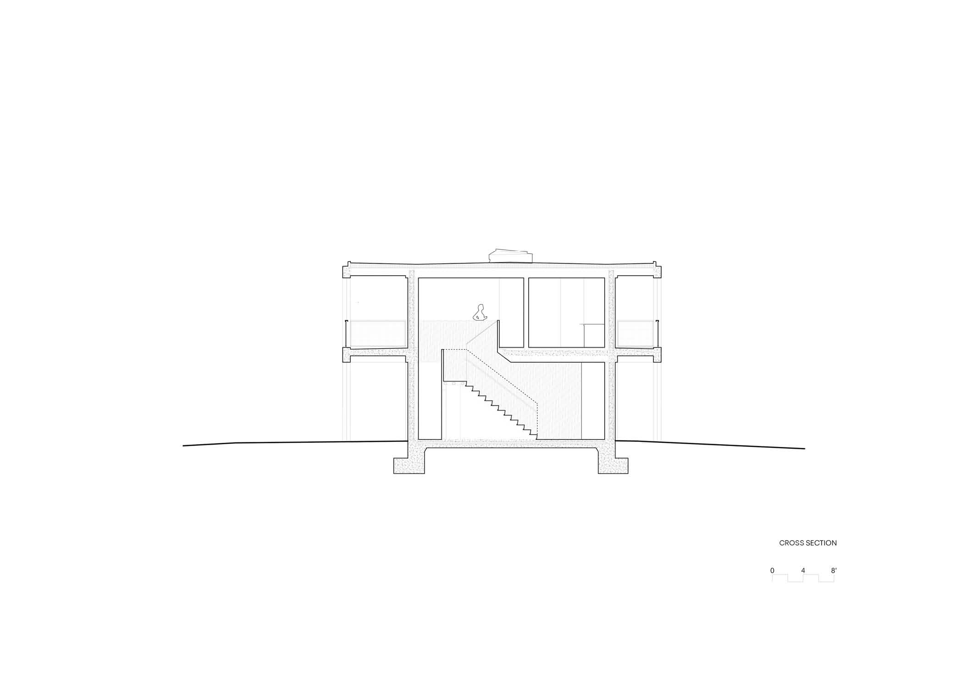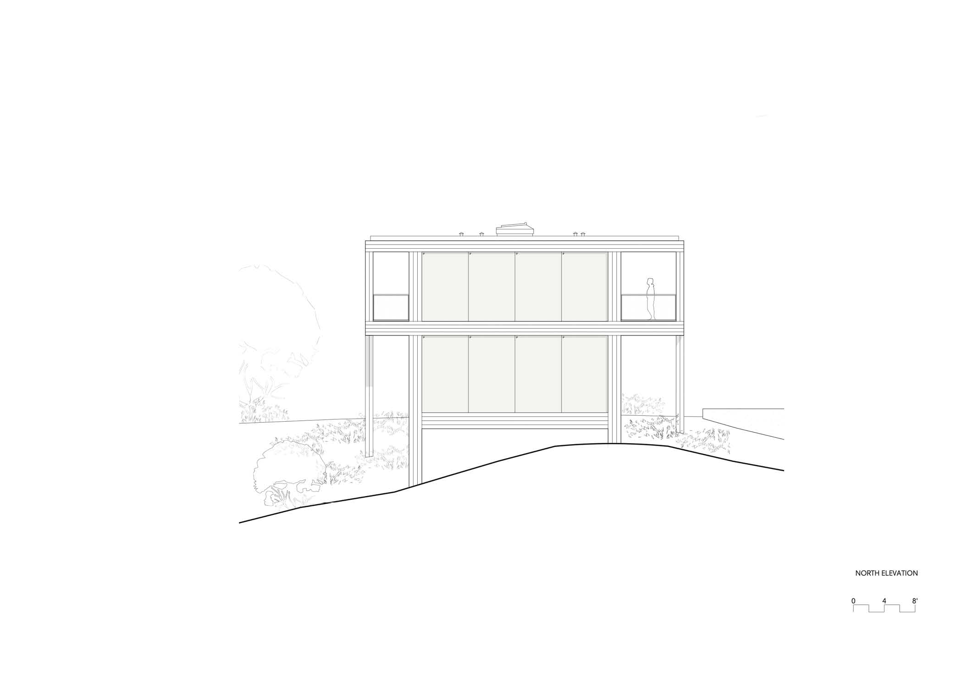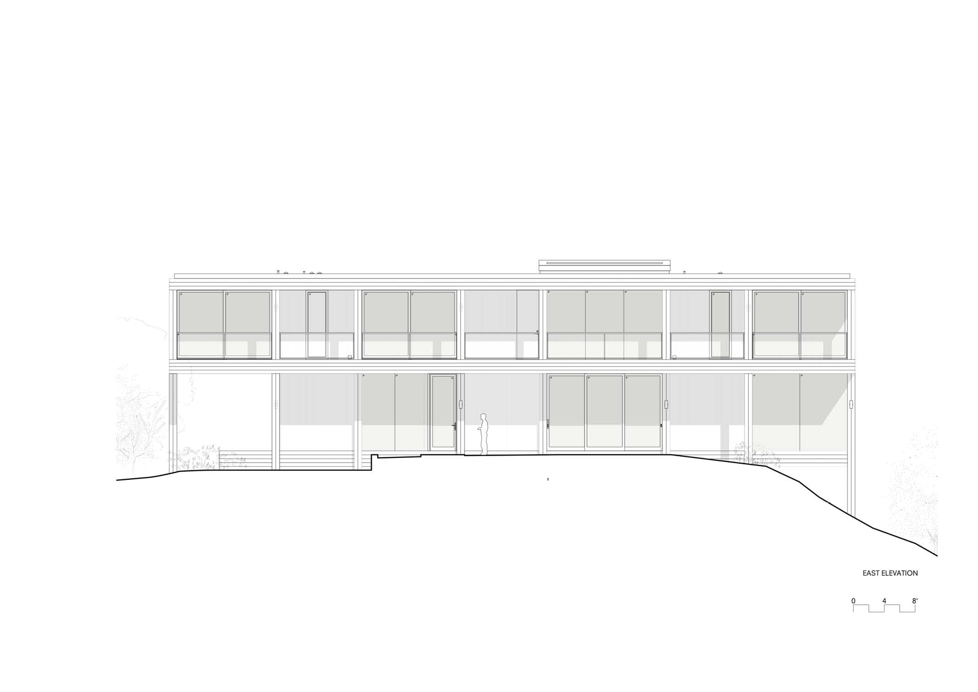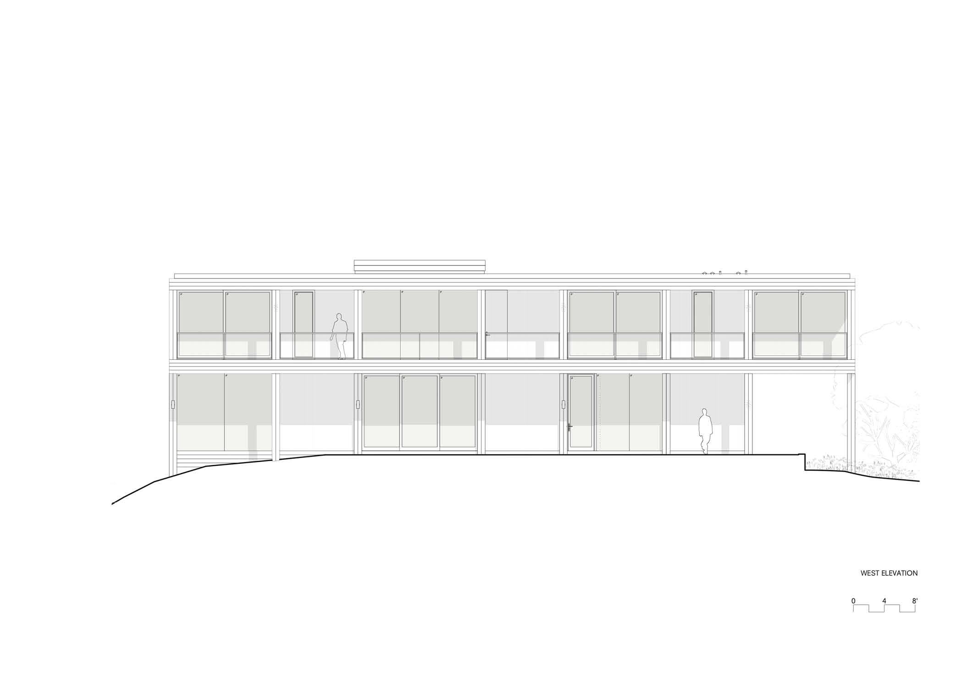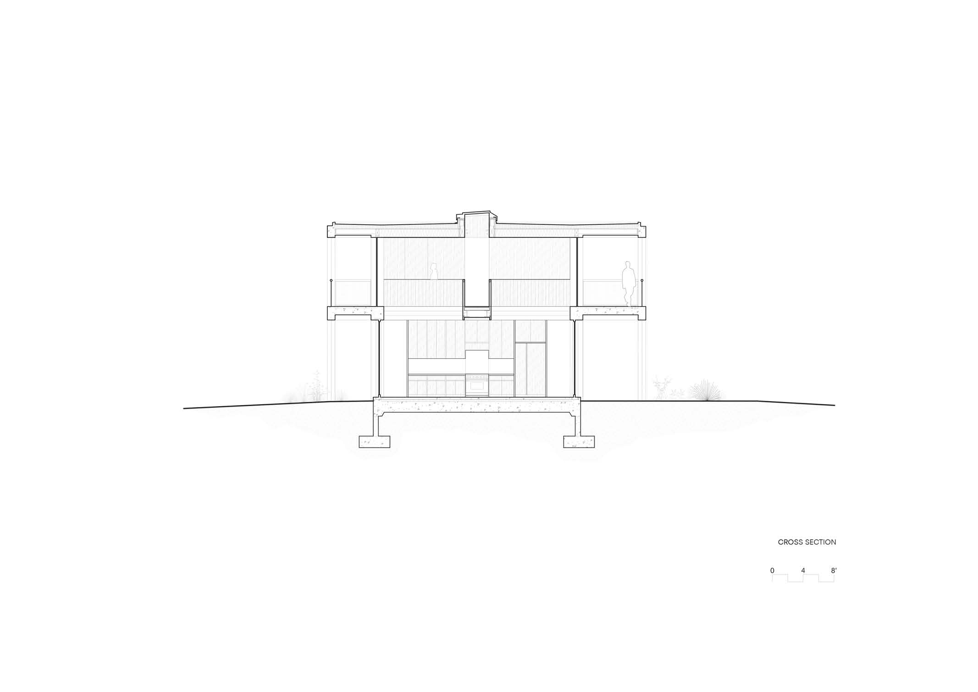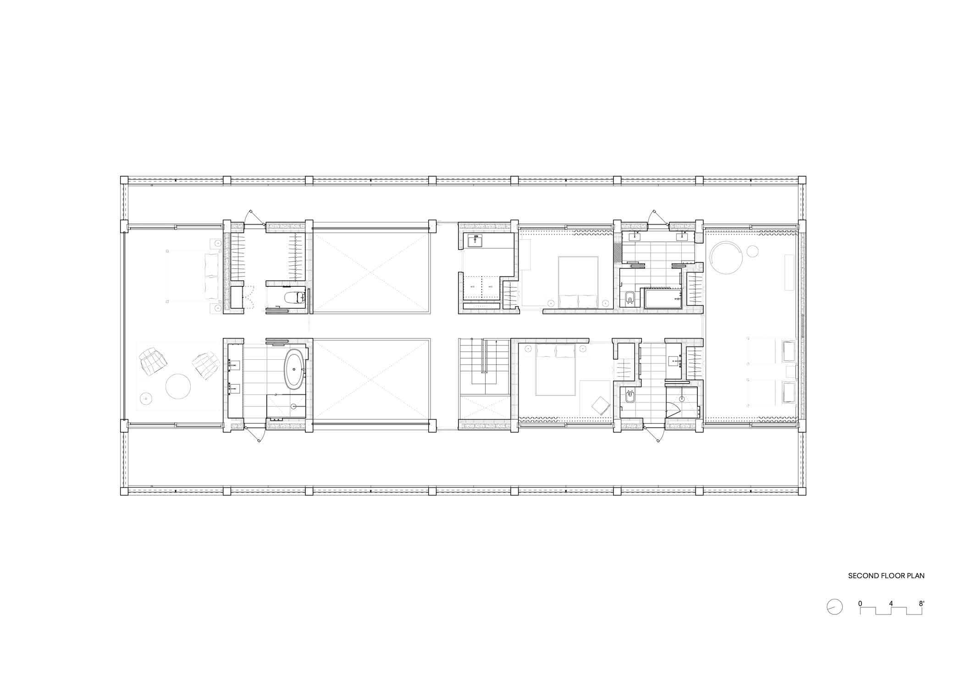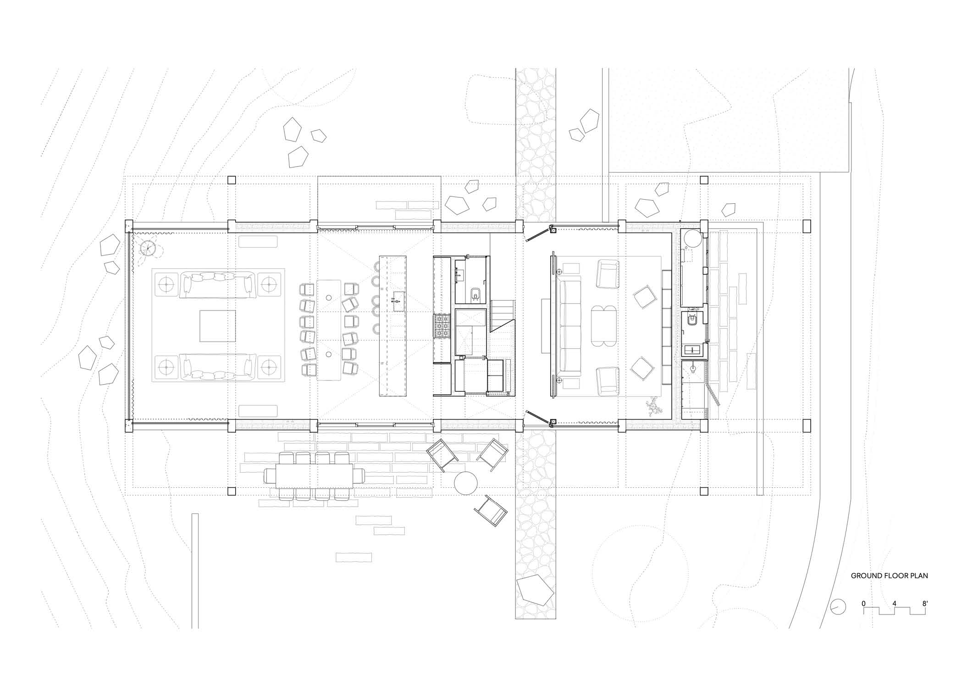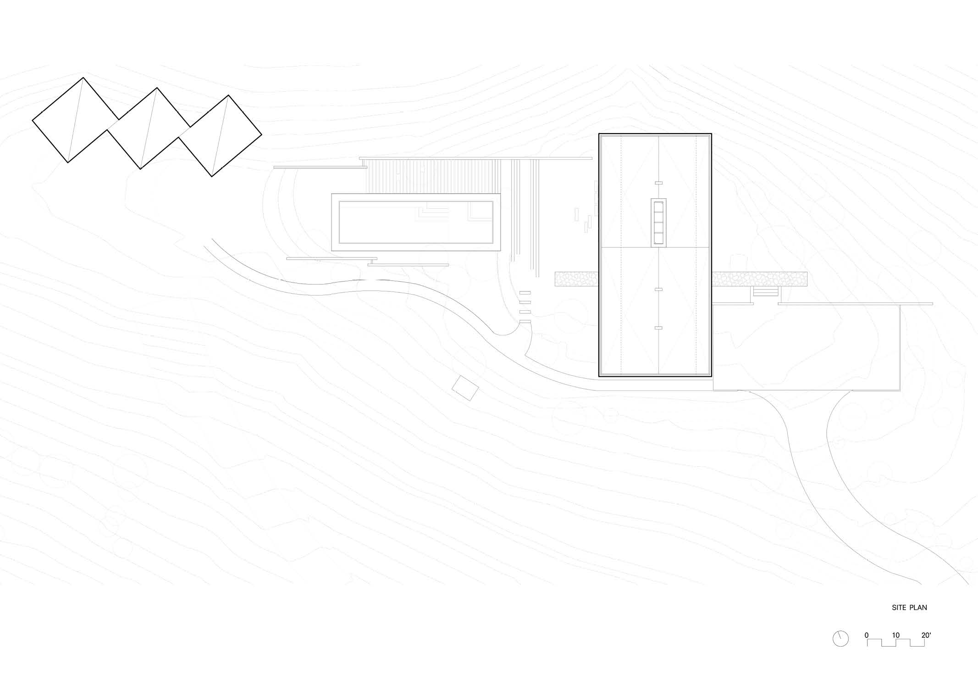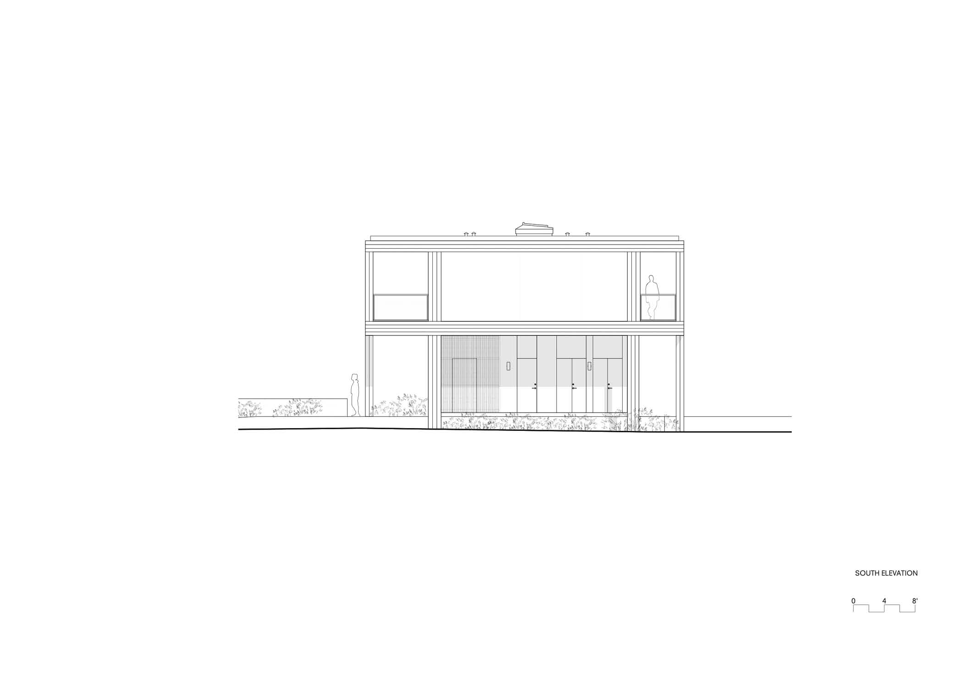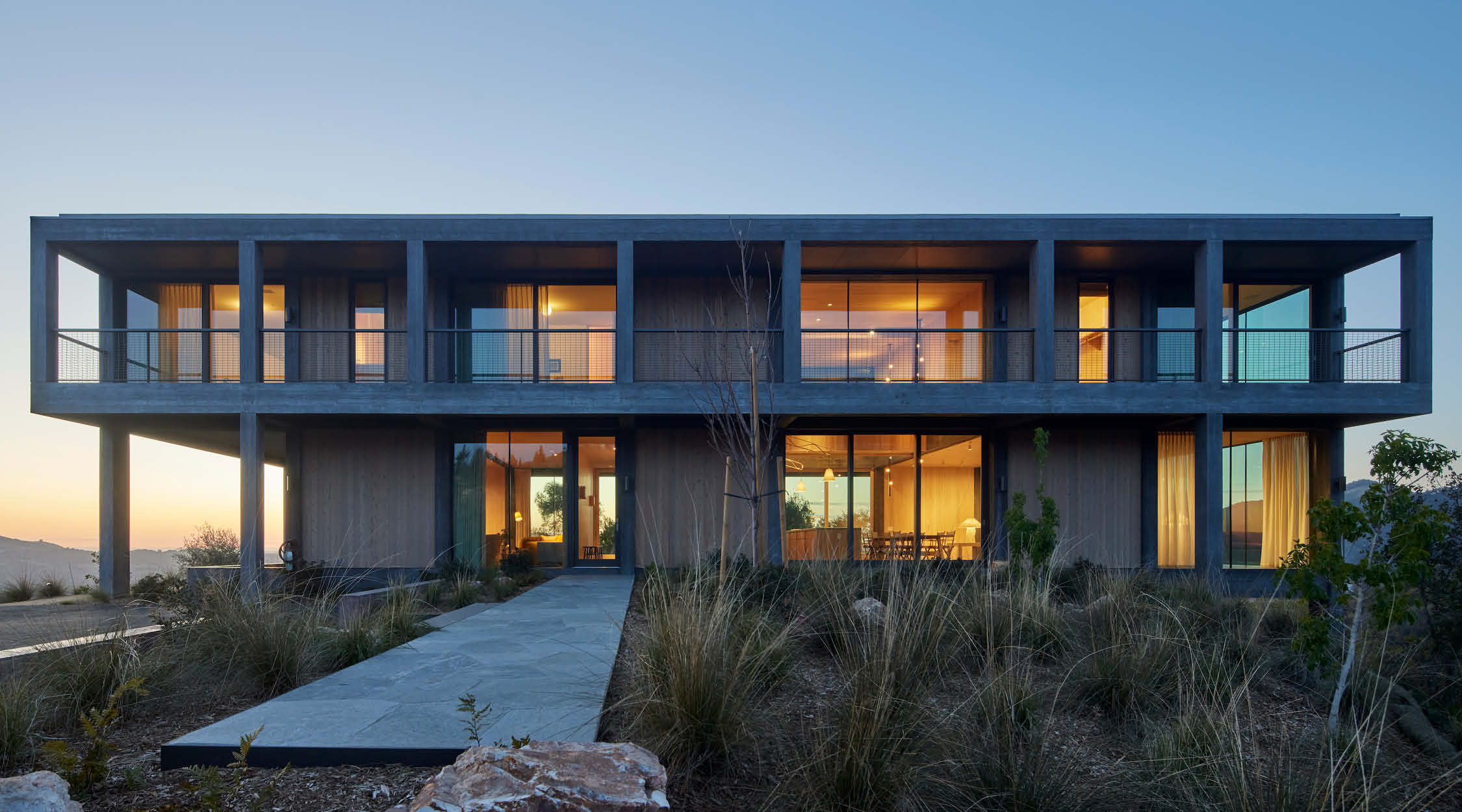
Frame House Creates Striking Exterior With Fire-Resistant Design Materials
Wildfire is one of the natural disasters that commonly hit California. It has become one of the factors to consider when building a structure in a region prone to wildfires. This was also a crucial consideration when Mork-Ulnes Architects designed the Frame House in Sonoma.
The client, a San Francisco-based family, commissioned the same team to build their three-bedroom guest house to complement their main house. A few months after completion, however, they lost the main house to this natural disaster. The all-concrete guest house, however, survived the fire.
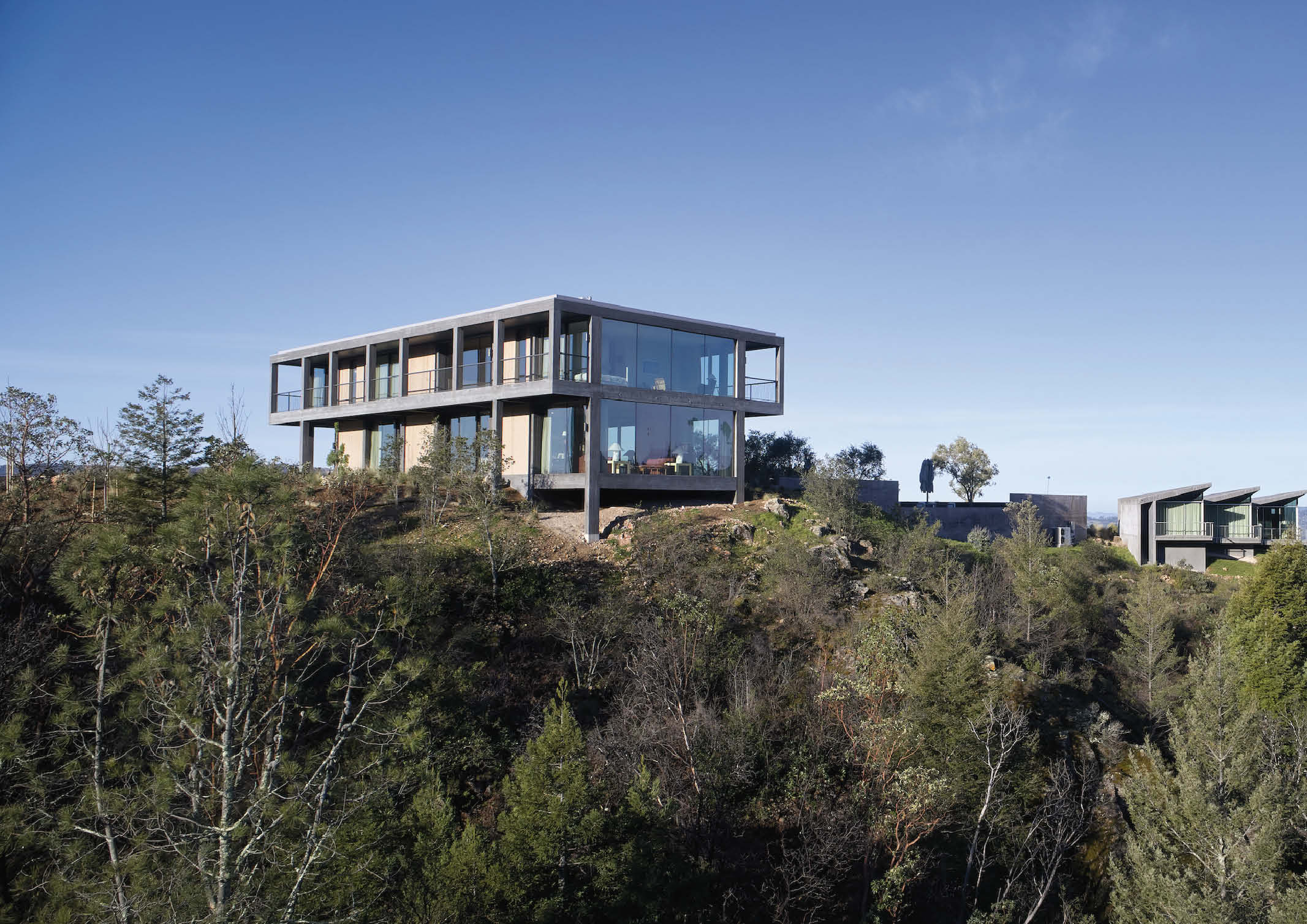
The client’s main concern has become having fire protection for their home and family members. They insisted on using fire-resistant building materials from the onset of the design process. The brief also consists of having a room with an indoor-outdoor kitchen and dining area, a living room with views towards the manzanita canyon, a media room, a primary bedroom suite, two guest rooms, and a children’s bedroom with an en-suite bath.

In response to the client’s request, the architects came up with a simple, two-story concrete structure based on a three-dimensional grid. Firmly planted on a plateau surrounded by Manzanita groves and pine-forested hillsides, the house sits right above the pool area and the previously completed concrete guest house.
Designed to Withstand Wildfires
Frame House is built on a structural gridwork characterized by a combination of modules that vary slightly in width and that are filled in with either glass or wooden walls, depending on the function of the rooms beyond instead of based on a fixed dimension. The modernist matrix acquires in this way its own elegance and a capacity to interpret the relationship between interior and exterior. The gridwork supports a loggia, providing shade from the warm California sun and extending the function of the tridimensional framework of the building.
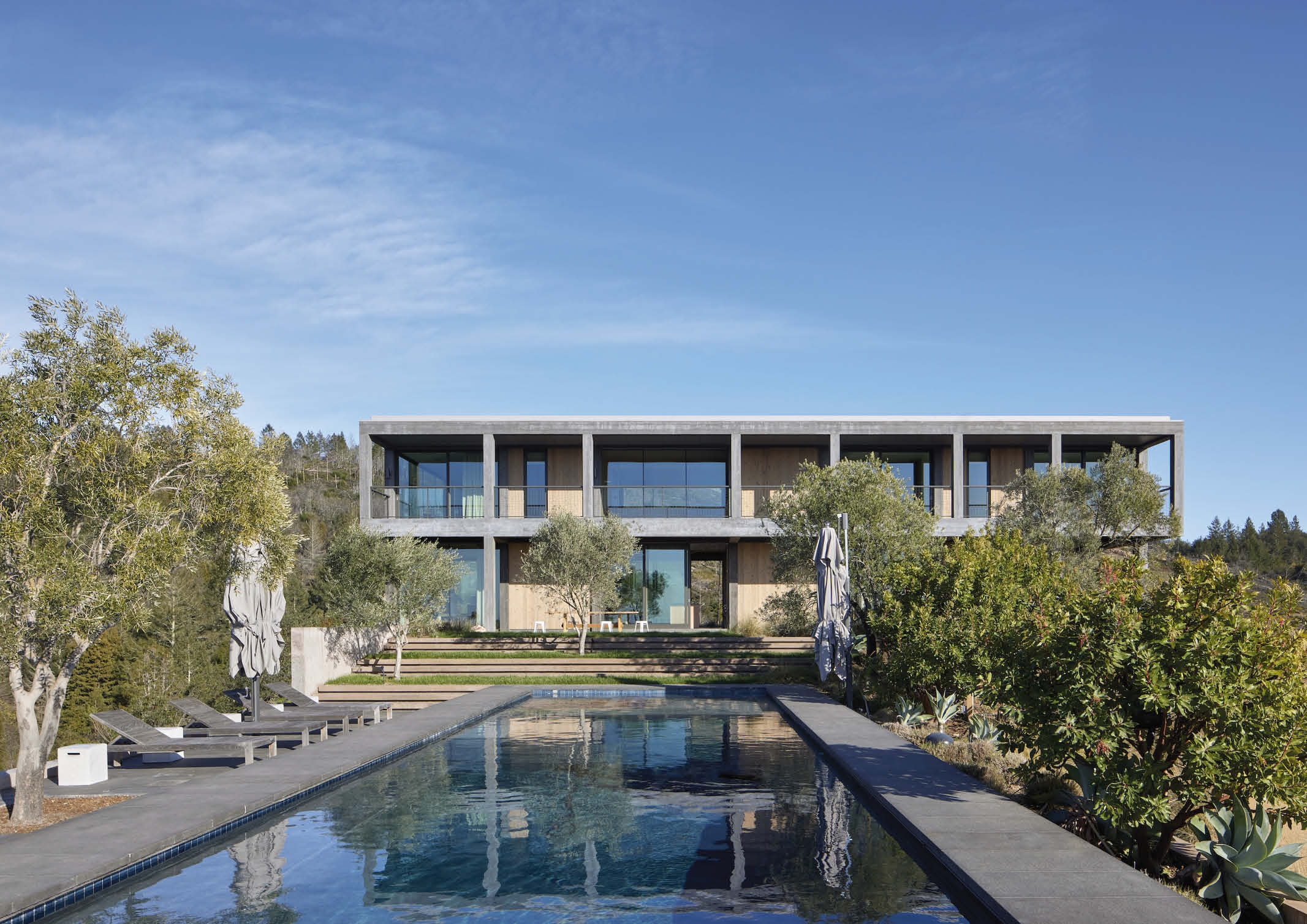
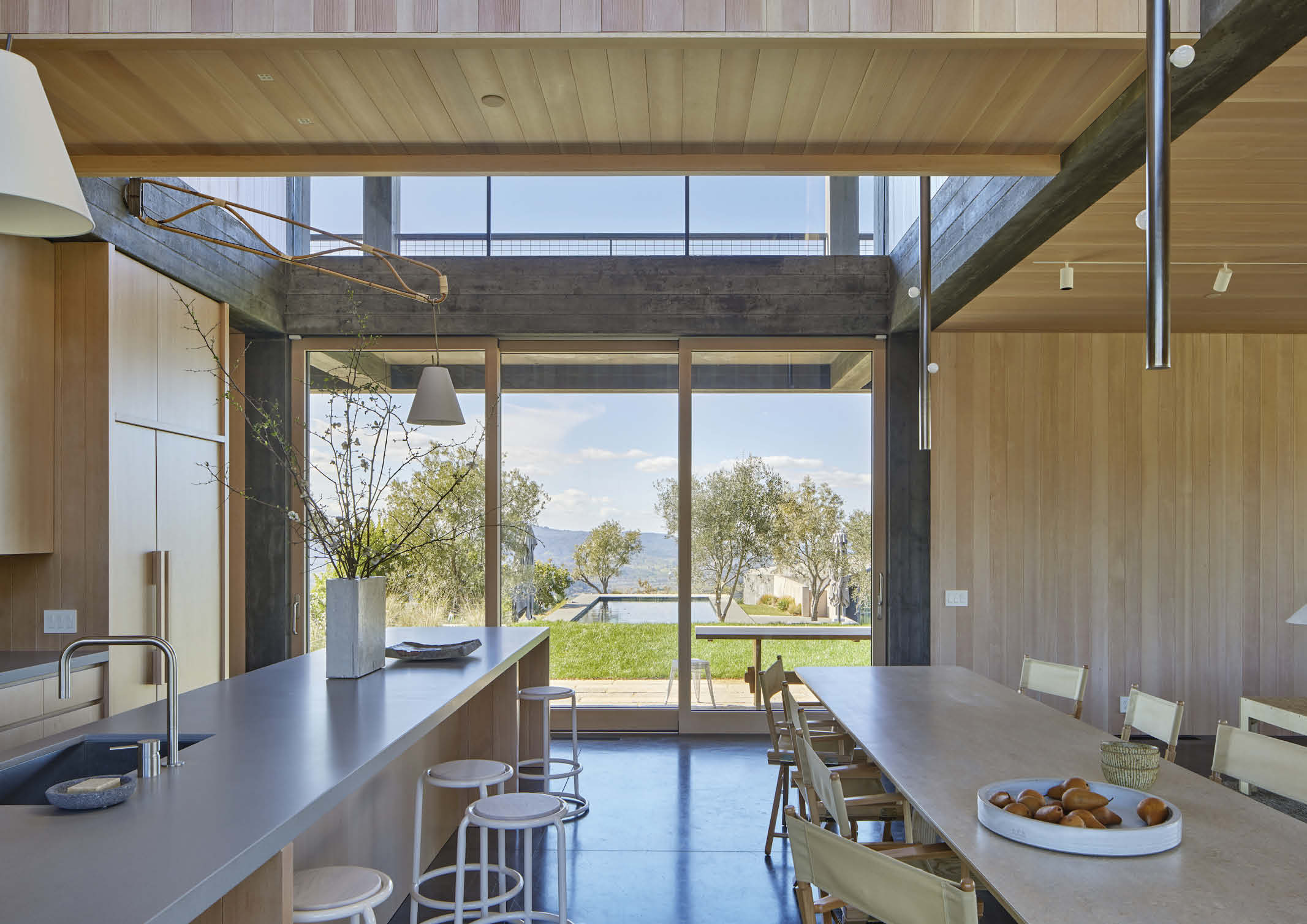
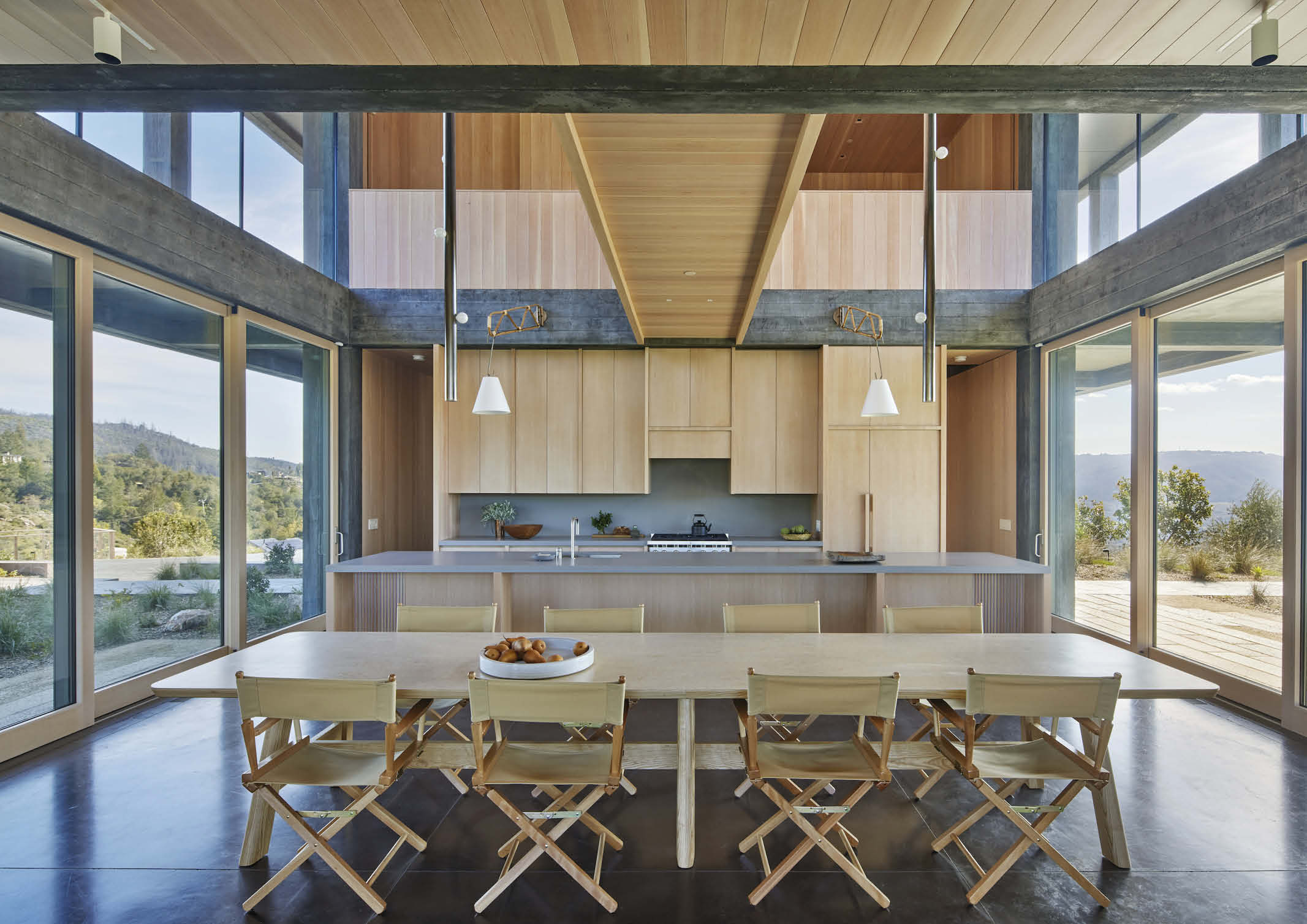
“After the Nuns Fire of 2017 ravaged the surrounding area and damaged the property, the clients asked us to design a new house that would be armored against future wildfires,” says lead architect Casper Mork-Ulnes. “The concept was to design an all-concrete house that is wrapped in a sacrificial layer of wood that gave a nod to the local vernacular farm structures in the area – so that its materiality still feels like it fits with a Northern California home despite being structurally concrete.”
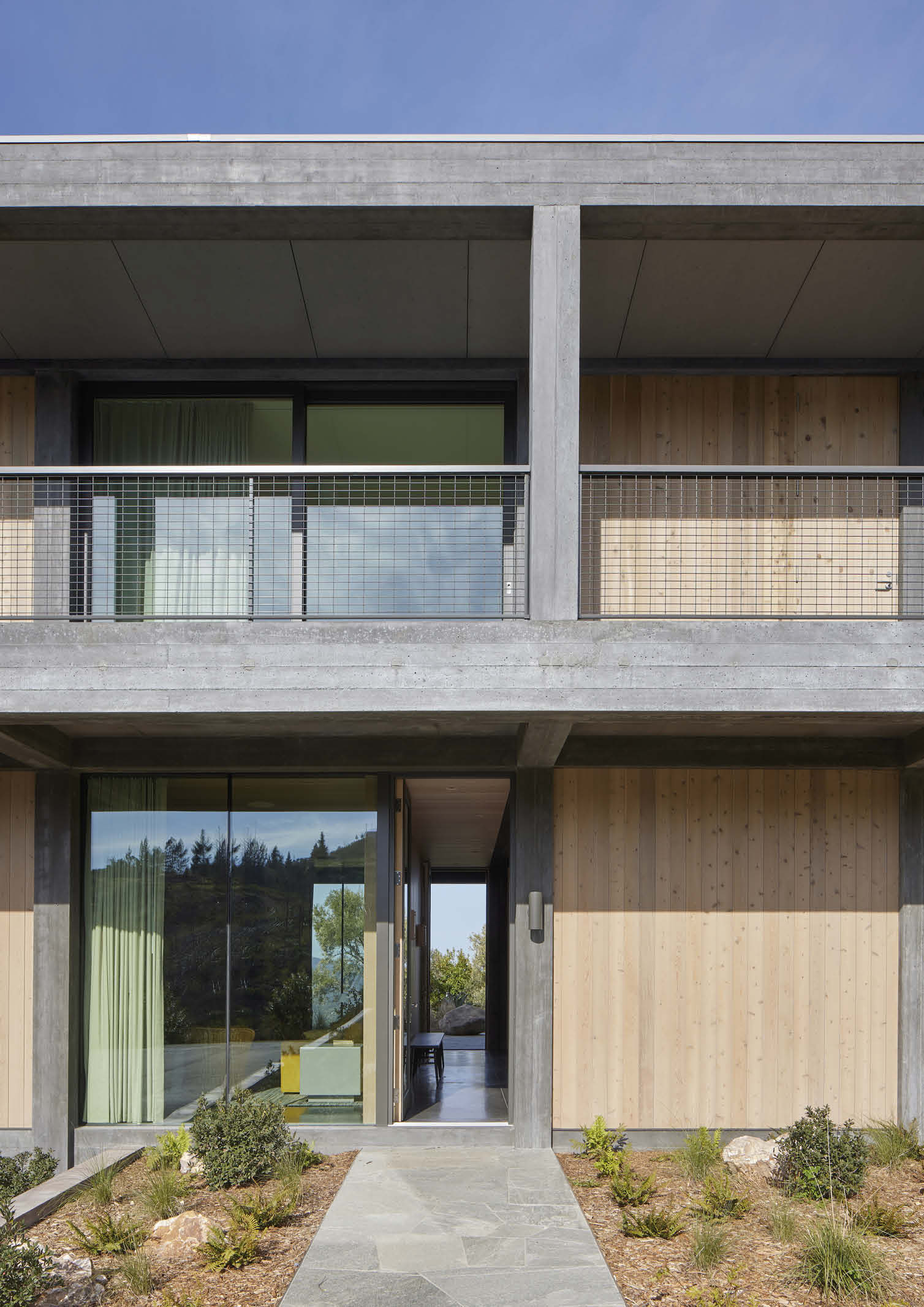
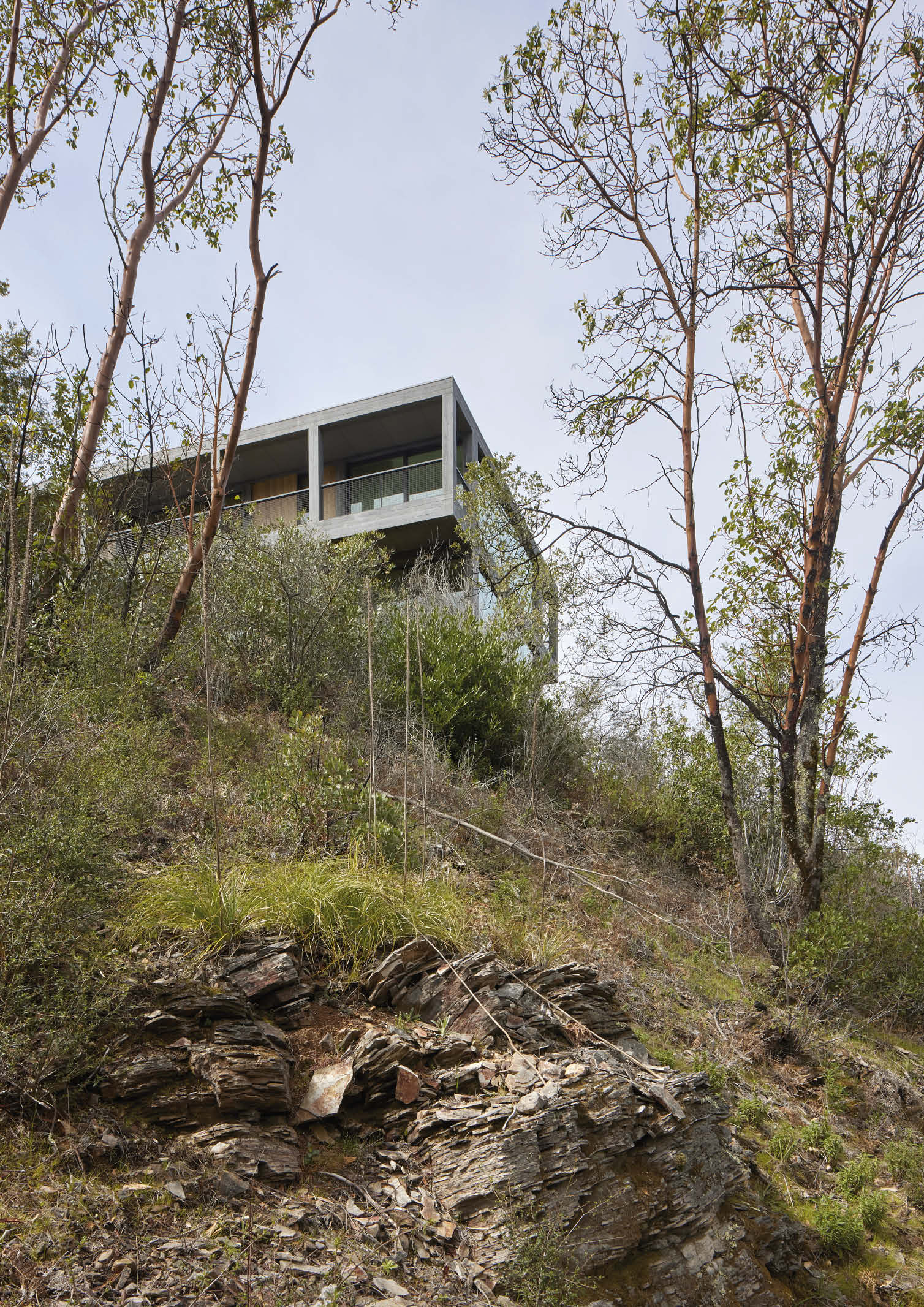
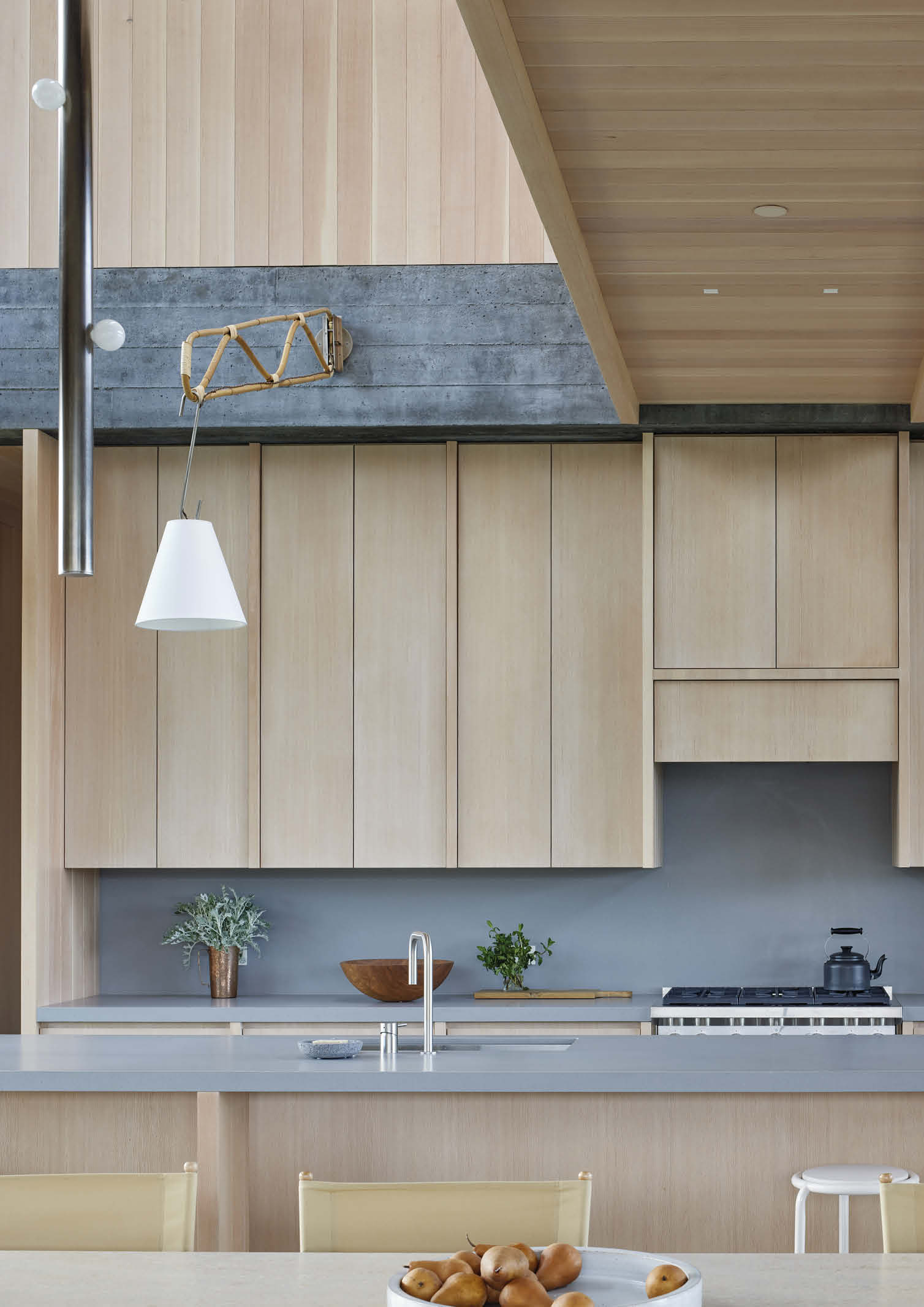
The building asserts its autonomy by means of a contemporary reinterpretation of modernist architecture that in California, especially through the Case Study program promoted by John Entenza in the 1940s, was particularly prolific. The modernist rigor is tempered by the warmth of the wooden infills, reminiscent of local vernacular rural constructions. The rhythm of the vertical elements and the alternation between the opacity of the walls and the transparency of the windows reinforces the impression of graphic abstraction.
“Having lived in California for a very long time, I am influenced by the West Coast modernists, Koenig, Neutra, Ain, and their contemporaries. Those houses, with their sense of openness, explore issues of light and space that are fundamental for me as well; as a Norwegian, I am always drawn to the psychological importance of light and air in architecture.”
Casper Mork-Ulnes
Materials Both for Function and Aesthetic
While the guesthouse for the property is an all-concrete structure, the client still wanted the warmth of wood on the exterior and interior of the home that they would be occupying. The entirely fire-resistant concrete shell of Frame House is therefore clad in with a sacrificial surface layer of western red cedar siding as a nod to the vernacular agrarian architecture in the area as well as to soften its visual impact on the site.
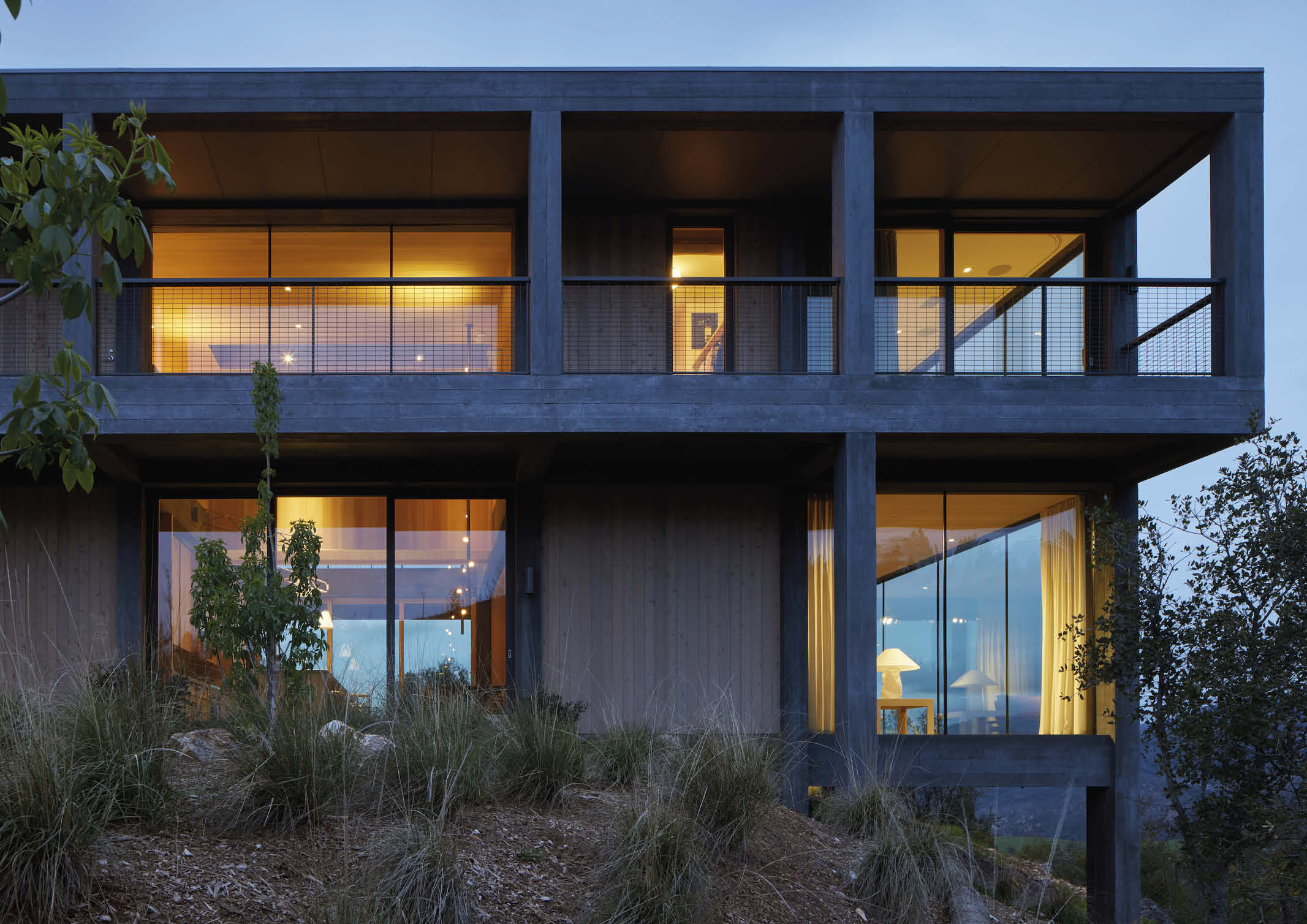
The materials used for the house are strategically placed according to its environment. The architects explain that all materials that face the natural environment are intended to resist the potential of wildfire: concrete structure, concrete masonry unit sheer walls, cement panel soffits, and non-combustible roofing material were chosen to armor the exterior. Windows are metal clad on the outside, though wood clad on the interior.
A sprinkler system is integrated throughout the interior, and a solar field and power wall battery system are connected to the well and water supply pump to ensure function in an emergency.
“A deep loggia and a repetitive grid of columns create the structure of the house. The loggia creates both a respite from the hot Sonoma sun and a rhythmic pattern that provides the order and framework for the house. The grid structure defines the functions of the house and whether they are introverted or extroverted to the site depending on if they are filled in with a void of glass or solid wall.”
Casper Mork-Ulnes
The Northern, Eastern, and Western frontages of the building are defined by expansive glass openings, allowing for a sense of continuity with the outside environment as well as ample natural light. To mitigate major solar loads, deep concrete overhangs shield the windows along the Eastern and Western frontages and the Southern facade is entirely opaque. This creates a well-calibrated balance of natural light to shade in both levels of the home.
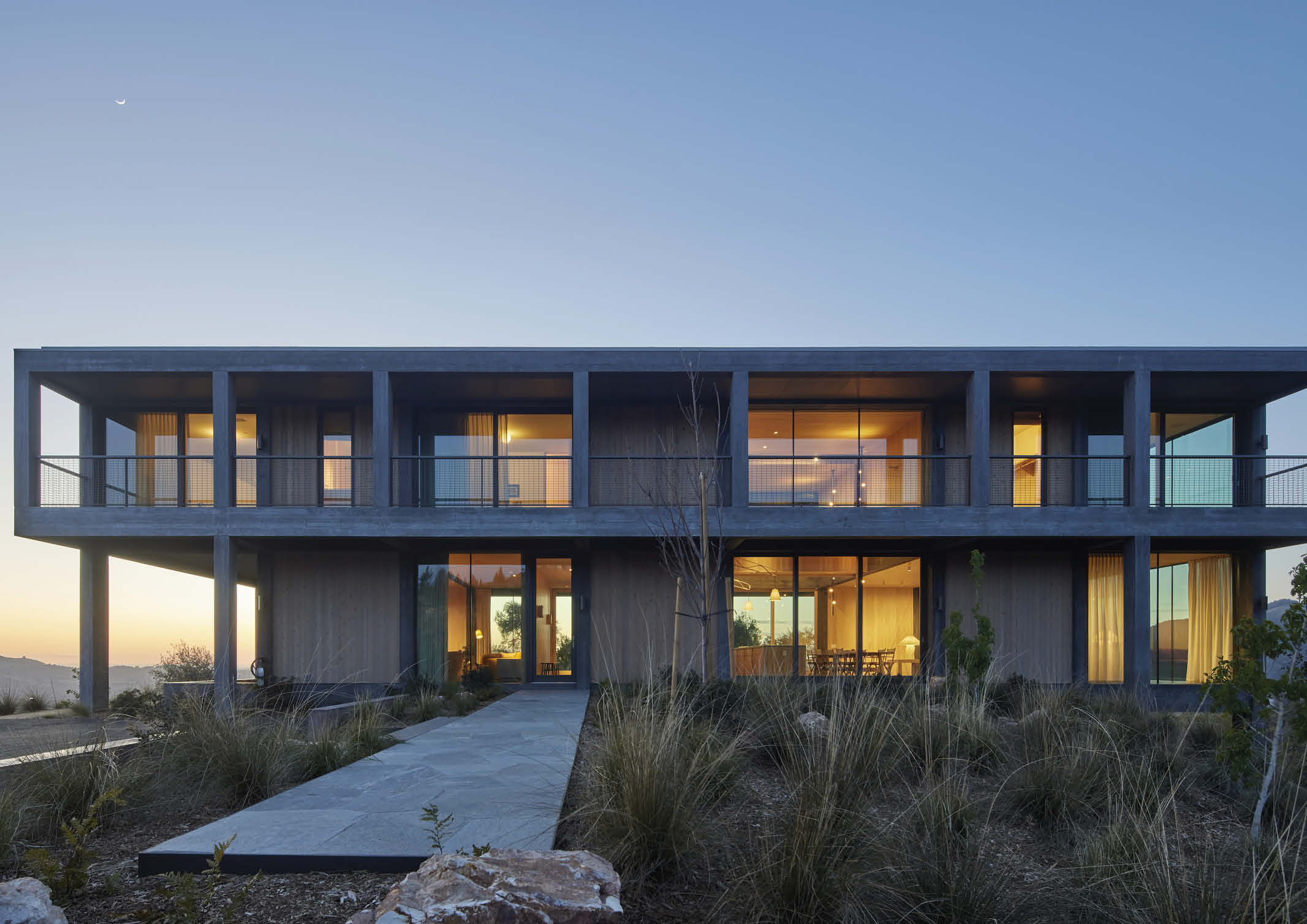
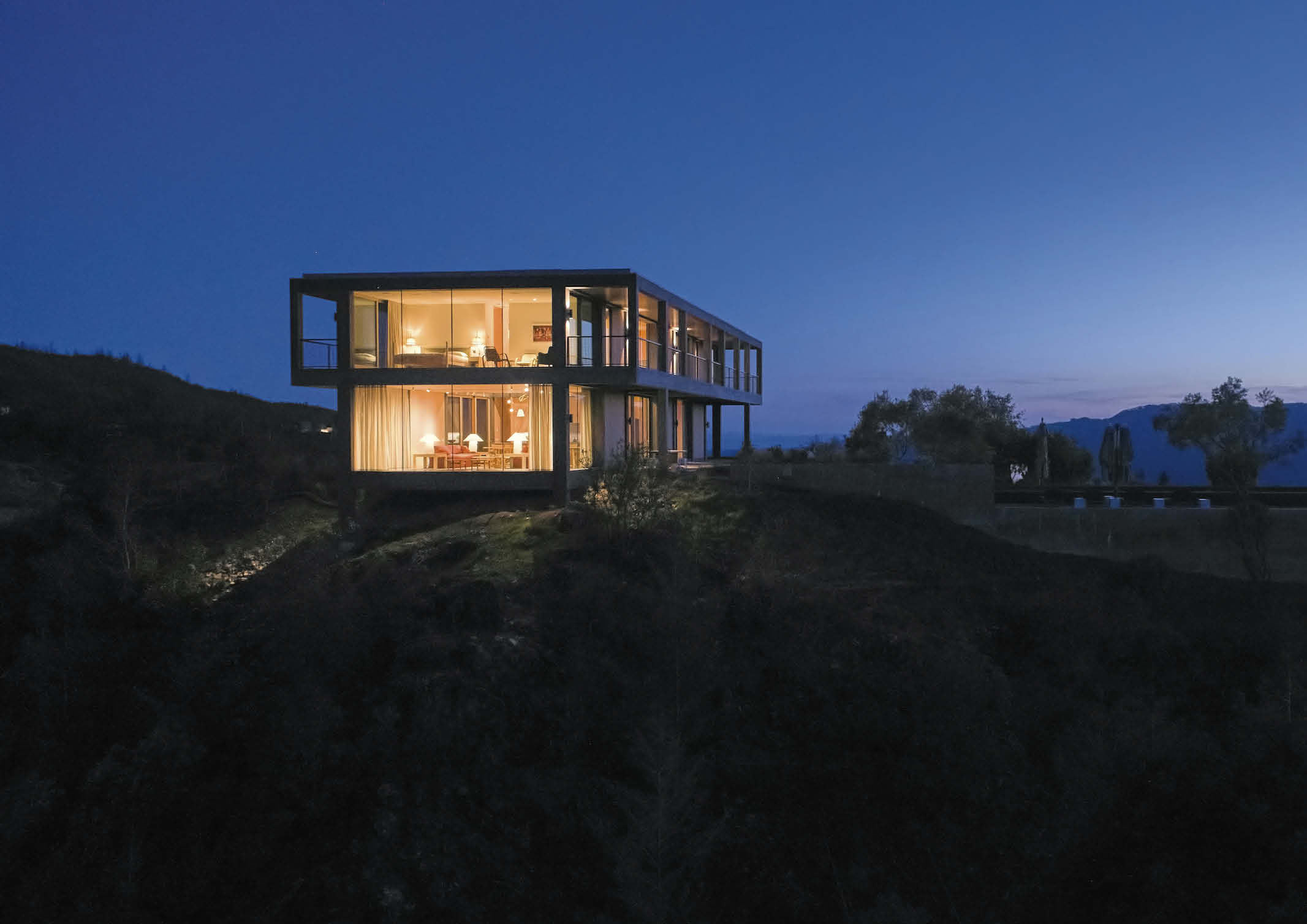
The main level is clad in bleached douglas fir to add warmth and texture to the interiors. Concrete floors, meanwhile, maintain the connection to the outdoors and provide a durable surface for kids running in from the swimming pool. The wooden stair connects the main floor to a double-height void that views a wooden atrium space.
Furthermore, a catwalk, illuminated by a linear skylight, connects the two bedroom wings, which have painted gypsum board walls, wooden floors, and doors, and are dotted with wooden wall sconces reminiscent of mid-century California craft design.
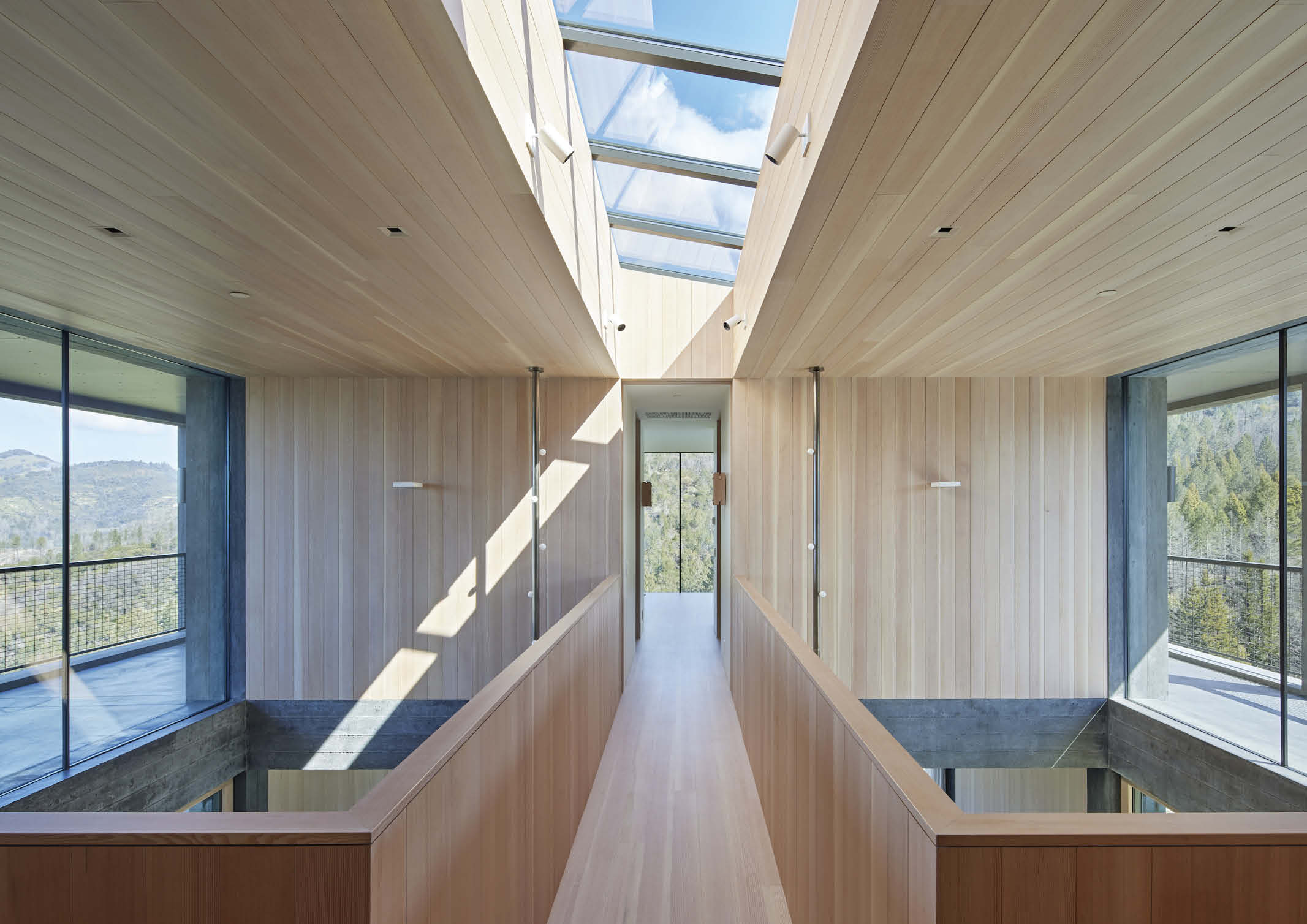
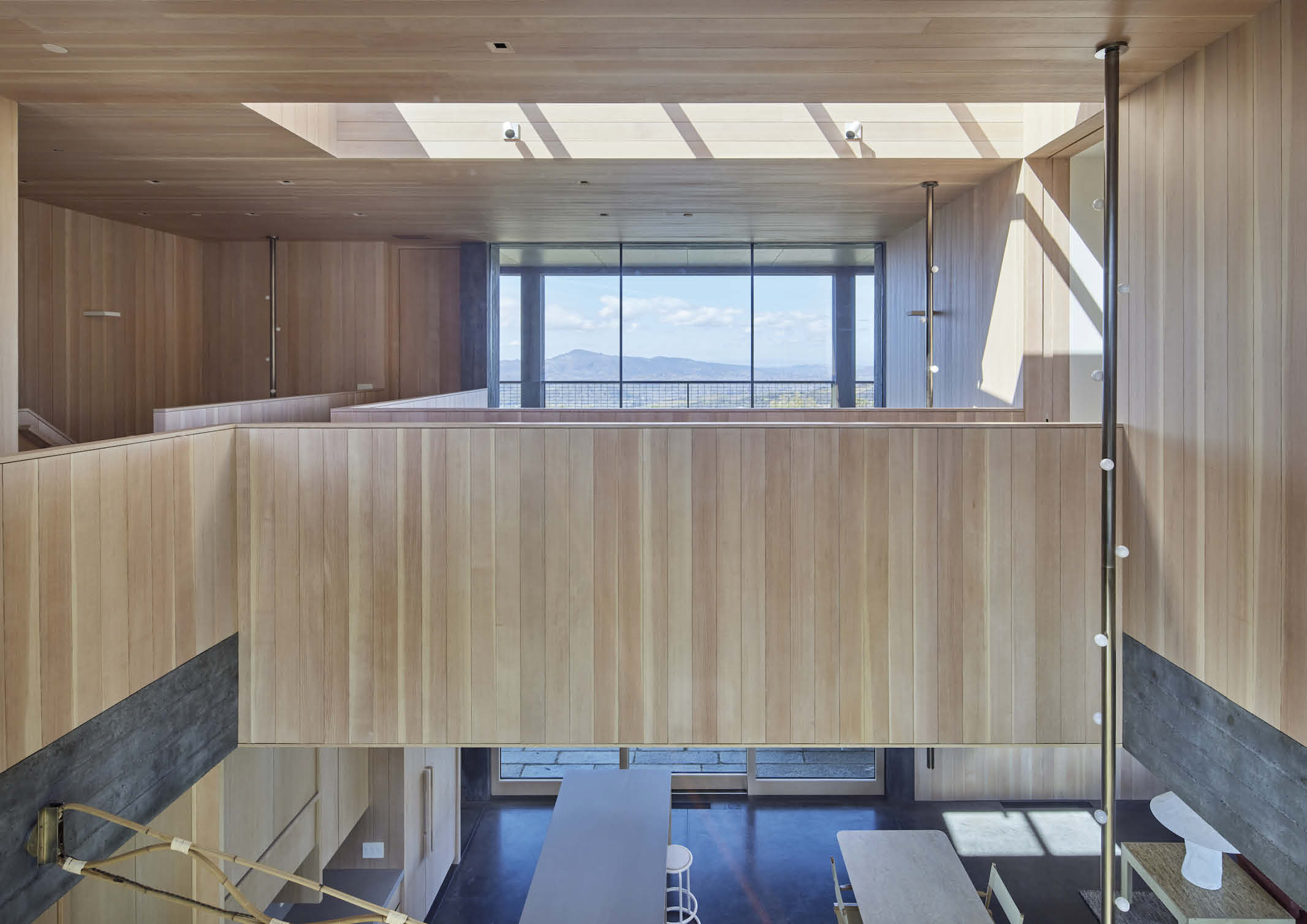
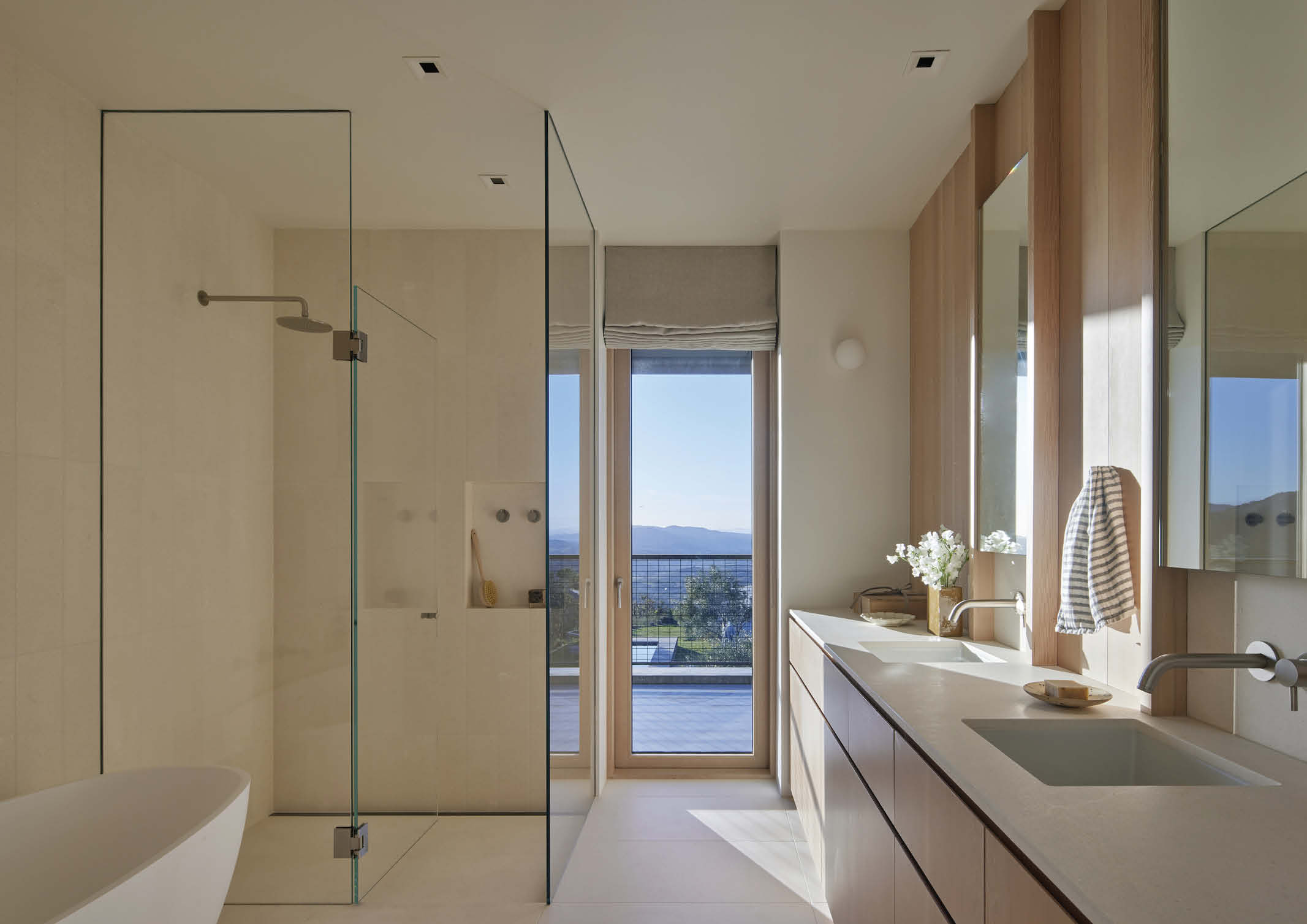
The bathrooms, clad in warm honed cream limestone, have wooden vanities and mirrors framed in wooden fins harking to the kitchen cabinetry and framework architecture. All bedrooms and bathrooms have direct access to the expansive viewing decks above the Loggia, giving the clients and their guests space to contemplate the expansive views of the Sonoma Valley and the wooded canyon below.
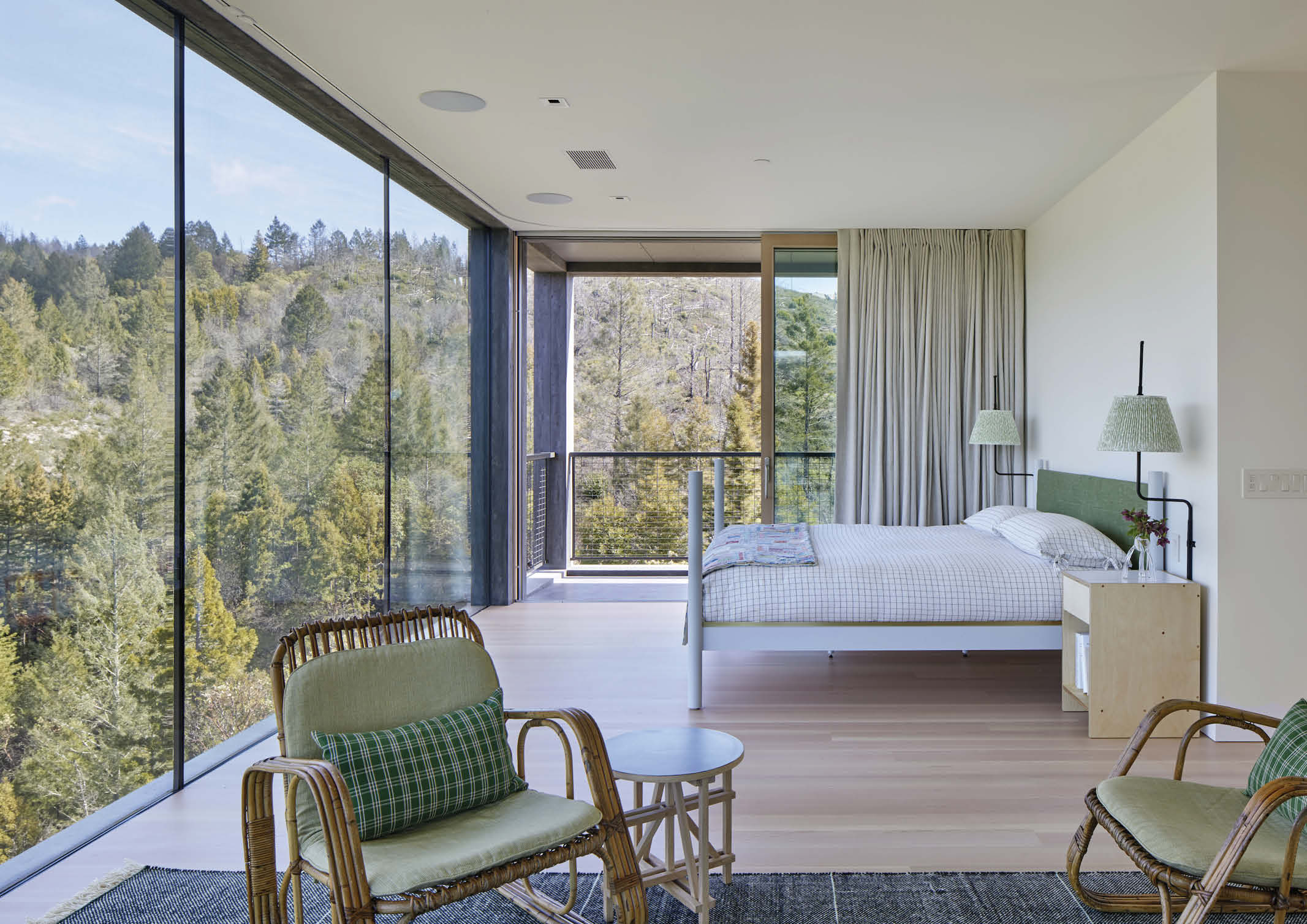
The Office of Charles De Lisle designed and curated the interior furnishings and decorative lighting reflecting the client’s wish to complement the minimal architecture by adding bold color and a casual vibe. Large slip-covered sofas are paired with simple plywood tables in the living room and arranged on a square flat-weave carpet. A bold racetrack dining table surrounded by casual canvas director’s chairs creates a simple and carefree dining area in the center of the room. These groupings mirror the symmetry and scale of the architecture while contributing to the relaxed feeling of a weekend retreat.
Environmental Strategies of Frame House
According to the architects, the house relies on both passive and active systems to control its thermal environment and tailor the demands to the occupancy of the space. Deep overhangs and strategic glazing provide natural shading and daylight throughout the home. The slim volume of the home allows for extensive cross-ventilation with symmetrical openings on either side. Radiant heating takes advantage of the thermal mass of the concrete slab to warm the home in the wintertime.
A photovoltaic system onsite offsets the total electricity usage throughout the year for the property and supplies backup batteries to keep the property operational in the event of an outage on site, and to power the fire sprinkler suppression system protecting the building should it be necessary. The site is off the grid in terms of sewer and water with its own dedicated well and septic that is also backed up by the batteries.
The property’s grading, drainage, and planting strategies maintain the original topography, prevent erosion and disperse rainwater in in-grade dissipation pits. Softscape and permeable surfaces were used wherever possible within the site design to allow rainwater and irrigation water reabsorption onsite. All irrigation is from an on-site well.
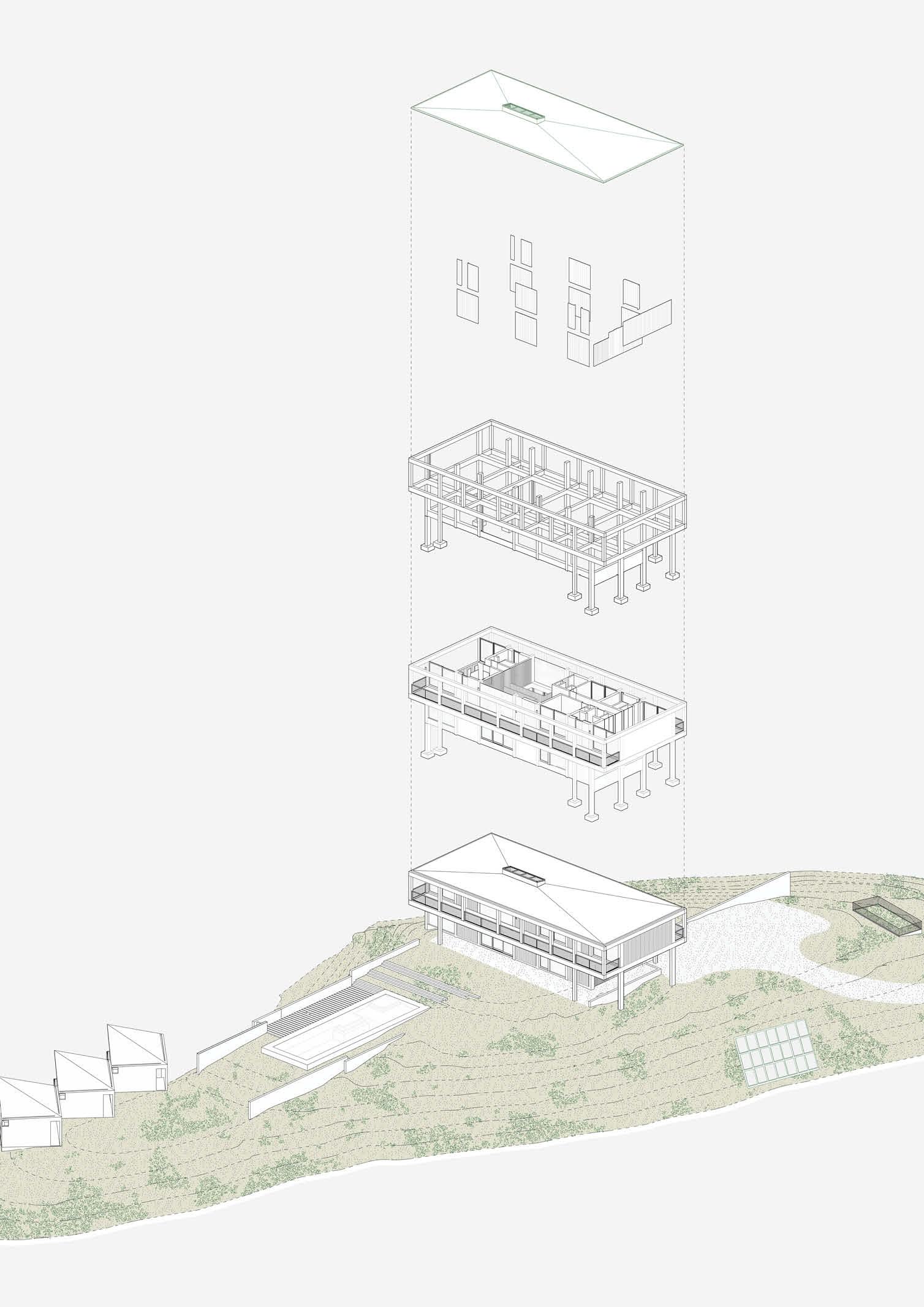
Surface Design conceived the landscape which includes low-water native perennials, such as Deer Grass, Giant Chain Fern, Coffeeberry, Manzanita, and Toyon. These are used throughout the property to create a habitat for native birds and insects while minimizing water consumption. Native grasses and wildflowers were hydroseeded around the property, as well, to provide slope stabilization and nutrients to the rocky soil.
Photos by Bruce Damonte
