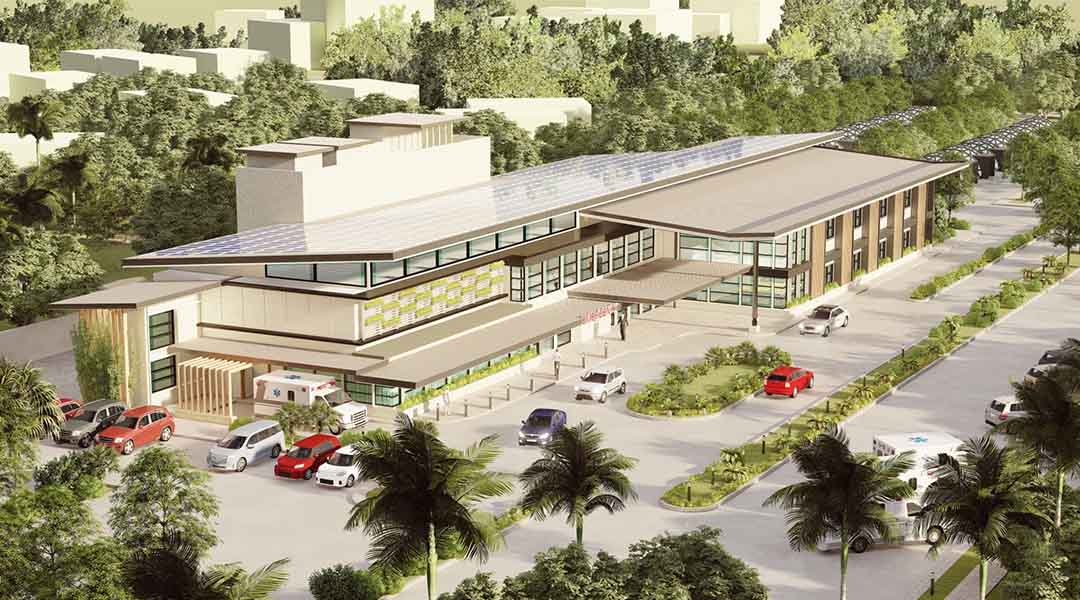
Why JRS + Partners’ hospital network is an ideal model for pandemics such as COVID-19
With the number of confirmed cases in the Philippines raised to 462 as of 5:00 PM today, March 23, 2020, different news outlets have reported certain instances of hospitals having insufficient space to accommodate patients who tested positive for the novel coronavirus. A few local government units have also implemented the use of hotels, open lots, and other public spaces as quarantine centers.
To explain the role of the built environment in global outbreaks, BluPrint asked several healthcare architects, designers, engineers, and planners how the country can build and equip hospitals with a fervent understanding of the nature of medical facilities and the vast changes in the way people live. Architect John Ryan Santos and Interior designer Pauline Cuevas-Bato of JRS + Partners rediscussed their compact hospital model Sagip Kanlungan and what concepts of this two-story building can be adapted by future health projects.
About the hospital network
Most people would probably agree that Philippine hospitals were not completely ready for this kind of outbreak. “There were no written protocols or manuals on how to build and equip hospitals for the COVID-19 as it is a novel disease. Even first world countries are struggling to combat this disease right now,” says Cuevas-Bato. “Being properly equipped means that a hospital has enough inpatient beds, supplies and equipment and staff such as doctors and nurses. It also means that the medical staff has proper knowledge of the disease. When the pandemic arrived in the Philippines, the numbers were off the charts and beyond any feasibility studies the hospitals may have done.”
According to Santos, there is a need to reform the healthcare system in a way that facilities are developed as “a hospital network that has the ability to communicate and operate as one delivery system.” One of the key concepts of Sagip Kanlungan as a base component for other compact hospitals is the Network System Approach. This approach enables compact hospitals to operate as dedicated referral components for a particular pandemic. In the event that one of the hospitals within the network can no longer perform the standard measures and the quality services needed to examine or treat a patient due to a massive number of cases, other components within the hospital network can “absorb the other regular patients of the dedicated referral hospitals.”
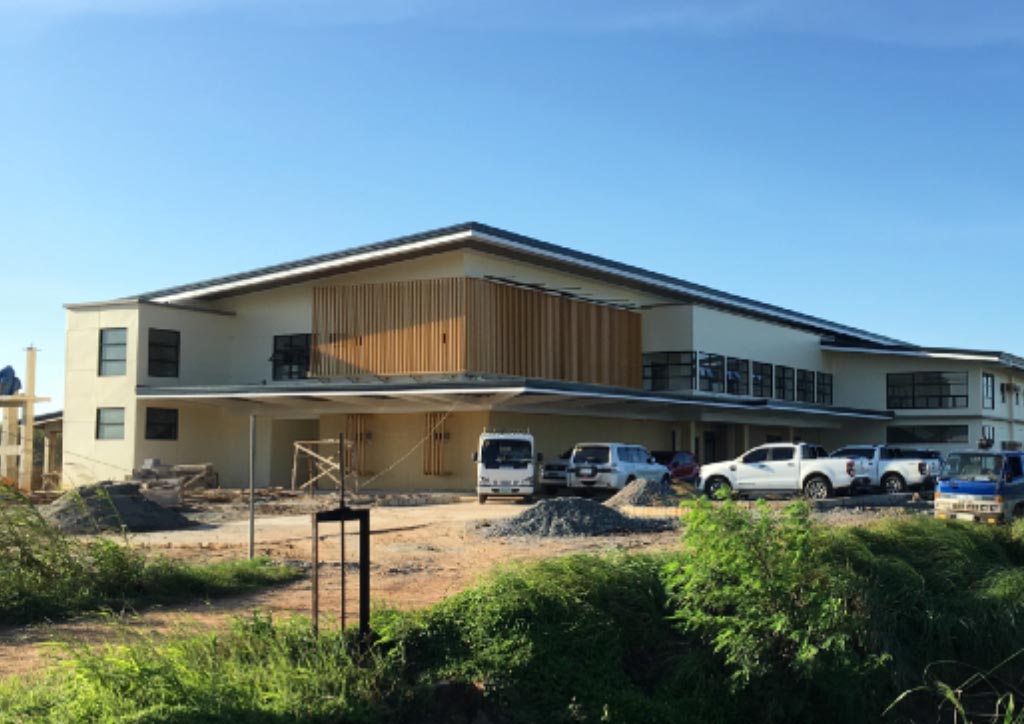
Considering that each component in the Sagip Kanlungan network can cover services such as consultation, critical care, emergency service, hemodialysis, laboratory, in-patient rooms, obstetrics and nursery, and radiology, imagine what the entire link of hospitals can do at a pandemic such as COVID-19. There would be less to no conversion of other structures or spaces into quarantine centers and patients would be thoroughly monitored and given equal treatment inside a medical facility. Furthermore, if the compact hospitals would be distributed into several municipalities and towns, it will be easier to track the number of cases in those areas and carefully assess and trace how the virus came about or even spread in that specific area. The hospital network will provide not only an improved protocol in the healthcare system but also in the dialogue between the public and private health sectors.
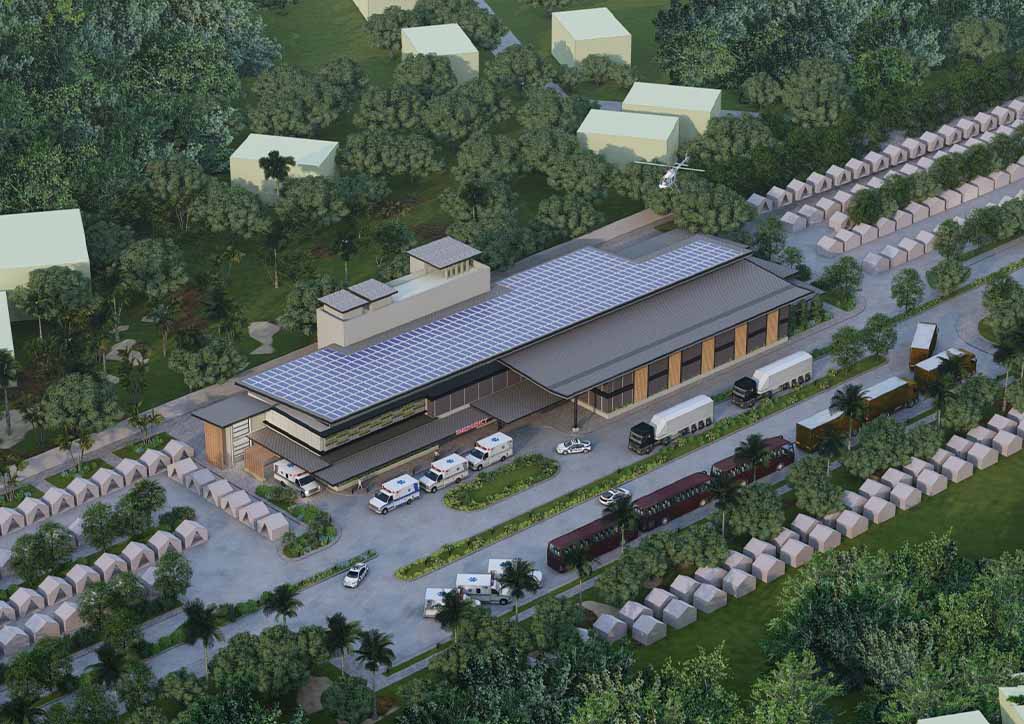
Design features and functionalities
JRS + Partners examined the design implications with respect to the needs of a community. “A good hospital design tailors a building effectively and efficiently based on organized interlace of flows. If you can transport a patient from the Emergency Department to the Operating Room faster by one minute, that one minute can mean the difference between life and death,” shares Santos. “It also helps to keep in mind that designing hospitals is designing for an entire community. It is not only a building. It is a building within a community that everybody will depend on. It is a building that will allow a community to live confidently,” adds Cuevas-Bato.
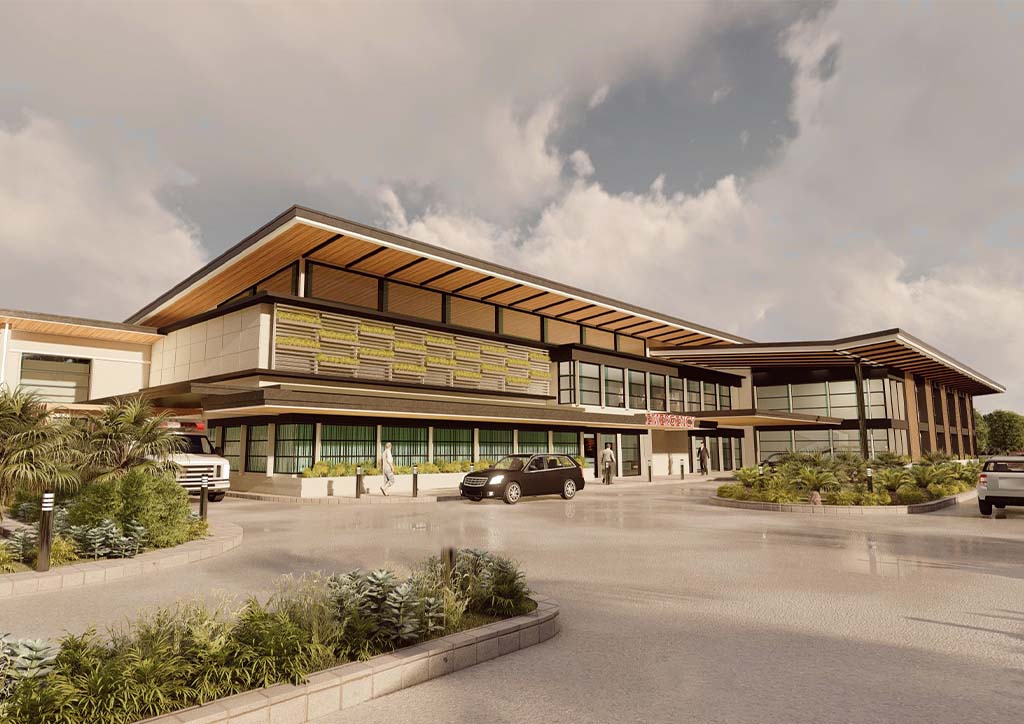
The hospital network design is not only low-cost in terms of construction, but it is also disaster-resistant. The ramp structure has been turned into what they call the Command Bunker Structure–housing everything that a hospital will need to operate when utilities are cut-off during disasters or emergencies. In a global outbreak such as COVID-19, other technical services may be limited or unavailable. In this case, the command center, redundant generators, water filtration system and satellite-based communication transmitter incorporated by JRS + Partners become more than necessary.
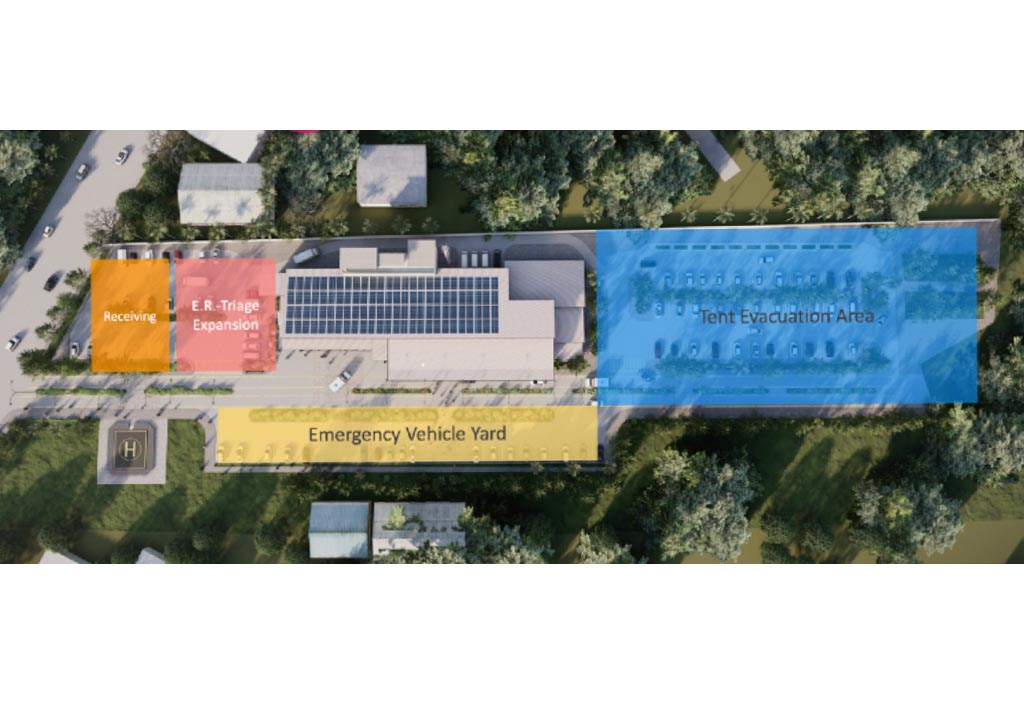
The architect and the designer zero on how architecture and design impact healthcare especially in emergency situations like COVID-19. Santos suggests that “one of the best things that healthcare architects can do during times like this is to perform diligent observation and documentation of the events and how the hospital infrastructure was able or unable to respond. These observations should later find its way into a set of systematic improvements on how we design new hospitals and/or how we can retrofit or renovate existing hospitals to meet similar situations in the future.” Cuevas-Bato adds that “if new buildings are not possible, healthcare architects and designers may help to devise ways on how to renovate or refit existing hospitals on an accelerated schedule to be more efficient in responding to a surge of patients with the COVID-19.”
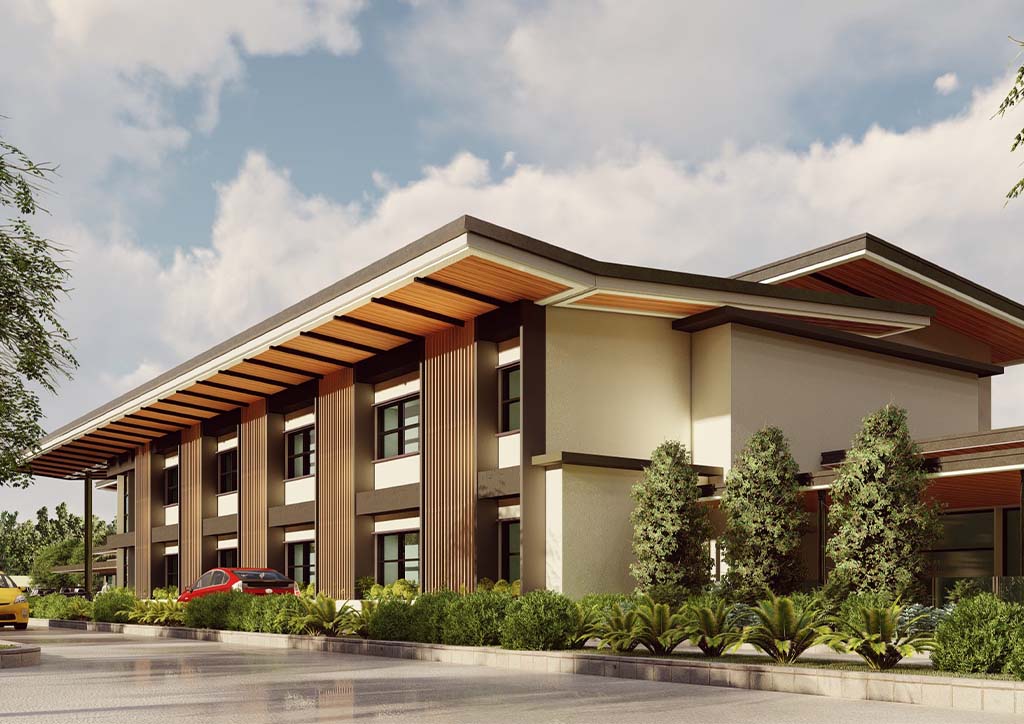
Watch the presentation of John Ryan Santos + Partners at the World Architecture Festival and know more about the hospital network concept here.
YOU MIGHT LIKE: CHECK OUT JOHN RYAN + PARTNERS’ COMPETITORS AT THE WAF 2019
Images courtesy of John Ryan Santos + Partners


