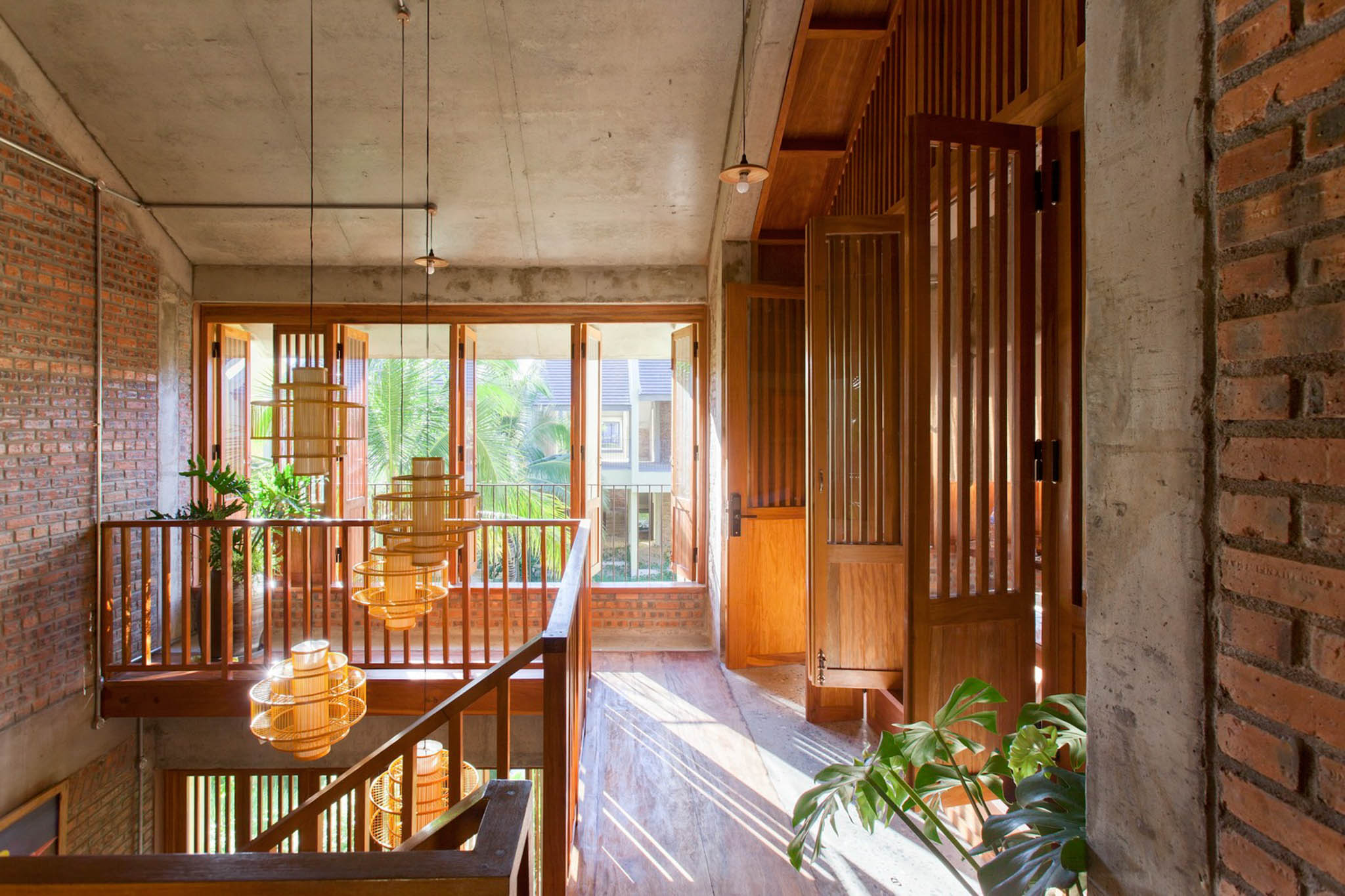
Passing Down Homes: The Hoi An House in Vietnam
If there’s something Filipinos understand, it’s ‘pakikisama’ and the attitude of finding ways to connect with family members and other people in general. In Filipino culture, living in the same household for generations or choosing to live in a complex with the extended family is a norm. Sometimes, the house lives on for years, being passed down from one generation to the next. In Vietnam, this culture of passing down houses seems to be the same, maybe even more prominent. The ancient city of Hoi An has a well-preserved complex of 1,107 timber-frame buildings with either brick or wooden walls.
All these surviving structures and street plans are still the original plans that present a traditional townscape of the 17th and 18th centuries. Though the renovated Hoi An House by k95 Atelier is located in Cam Ha–an area quite far from the center of Hoi An town, this project is one of the best examples of an Old Quarter wooden house restored to keep up with the 21st century.

Related read: Adapting to The Weather: Vietnamese Homes that Float
An Heirloom Home
Hoi An house has a brick wall structure and wooden frame constructed and passed down from many generations. A simple home, it has several open spaces like yards and common spaces fit for bonding time that connects the entire household. For privacy, living and sleeping rooms are divided by wooden doors and curtains. The door has upper wooden bars and a solid wooden panel at the bottom to help users observe the outside while still being discreet.

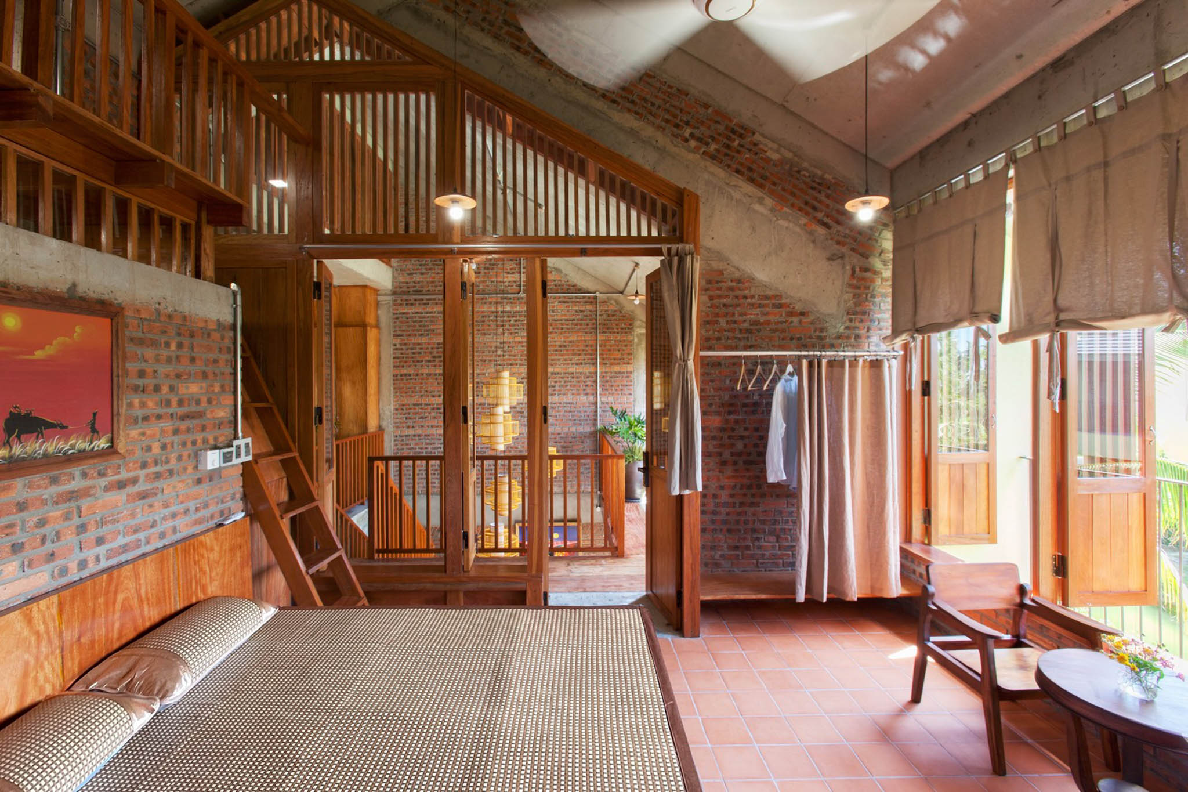
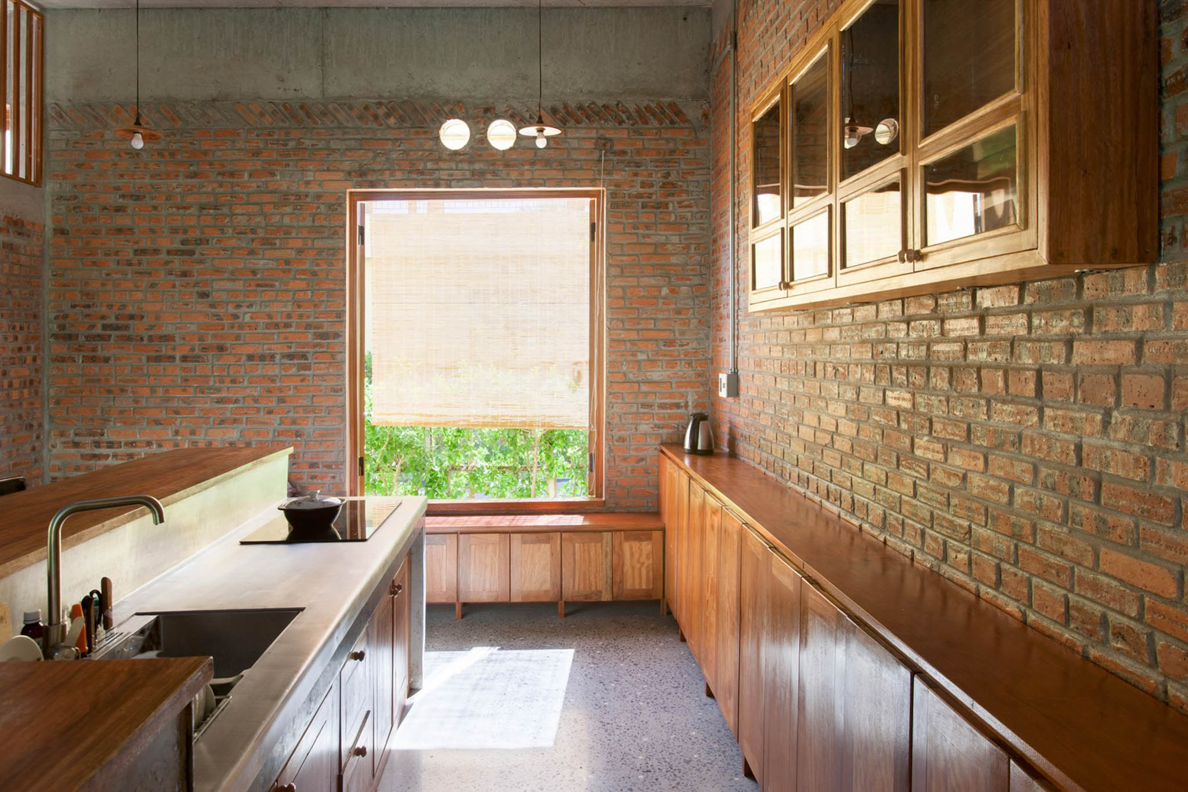
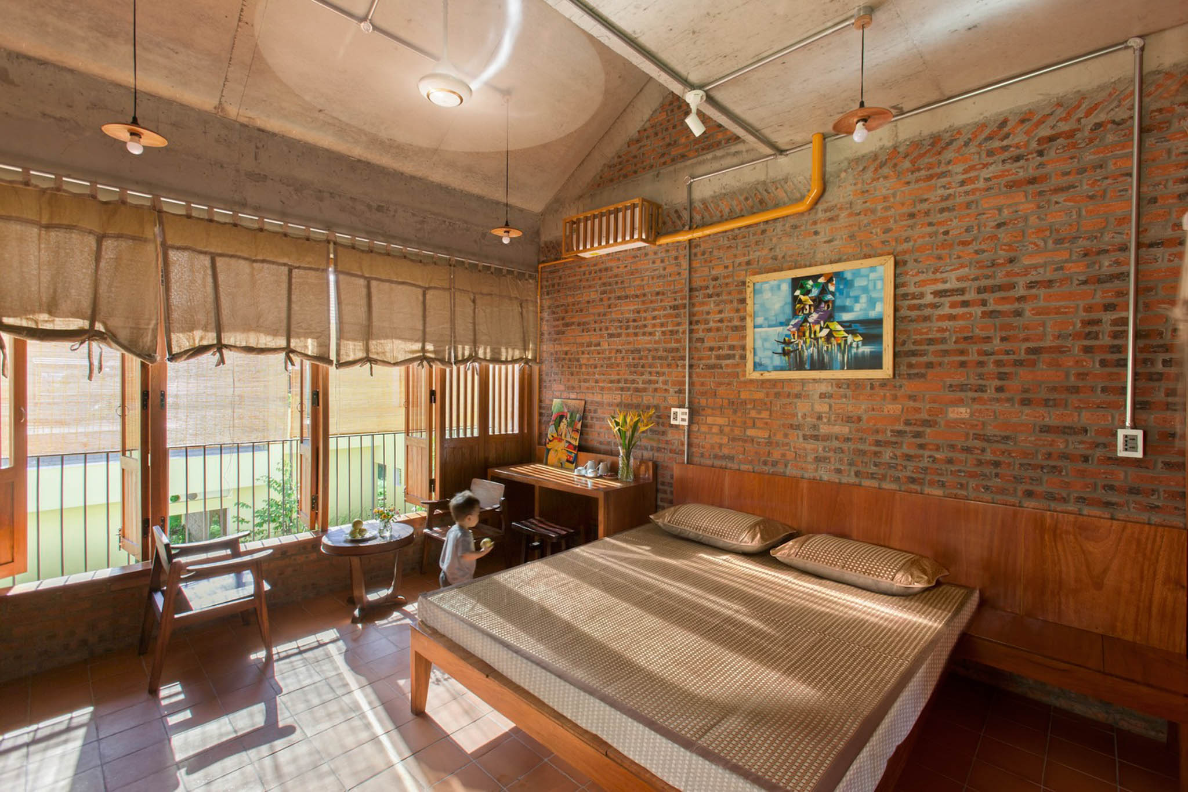
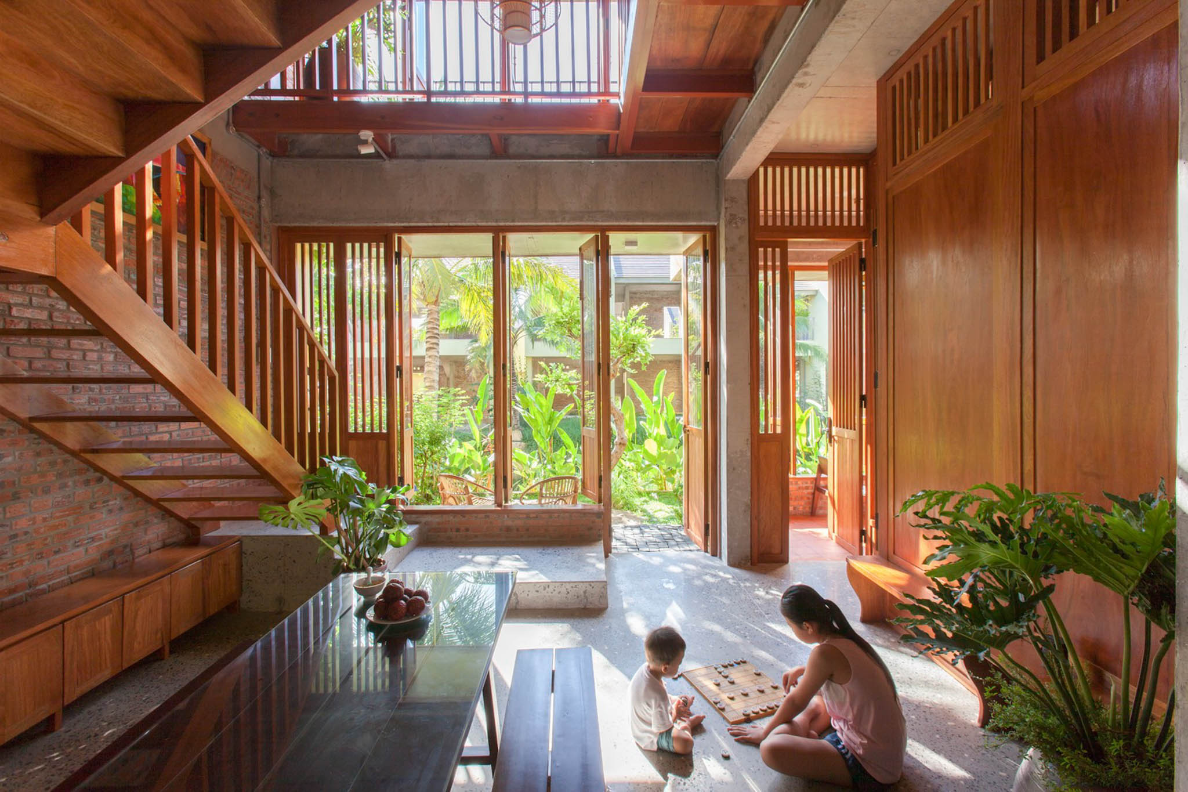
Previously, the house also had concrete stairs that have been replaced with auxiliary areas like toilets and storage. The second floor has been cut away to reveal the new atrium with a wooden staircase. With this, there’s a sense of connection between the two floors. Every private room also has verandas and transition spaces before opening up to the common area and creating more usable spaces. The warm, bricked walls meanwhile were repaired and renovated without additional painting or plastering.
The Old to New
Maybe the biggest nightmare for someone who loves beautiful old homes is the idea of turning it into a shiny, new modern home. Thankfully, the Hoi An house revisits the unique values of the Old Quarter Houses while adapting it to the modern existing structure. Overall, the house focuses on reusing existing materials and structures, changing existing traffic inside the house, and gently dividing spaces with wood and fabric frames.
Photos courtesy of k59 Atelier


