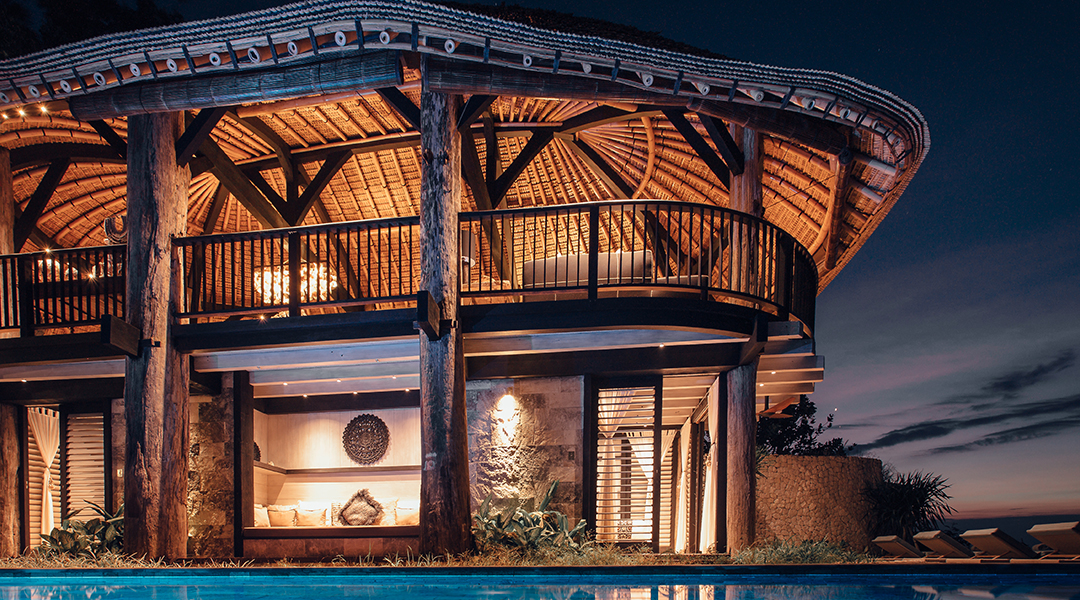Frederik Wittesaele spent almost a decade collecting wood from various parts of Borneo and the islands of Java; specifically, ironwood. The former textile mogul had already purchased a piece of land in Bali along the cliffs overlooking the Indian Ocean. His initial intent was simply to build a family home, but no plans were set in stone.
In 2015, Suarga Padang Padang opened its doors with a central bamboo pavilion and several uniquely curated villas. Today, the world’s first sustainable luxury resort built entirely using recycled wood remains the sole bearer of this distinction.
“When we first started this project, my wife and I had no clear ideas. We had all this wood piling up at the site. So we started with what we had in mind first: the family house,” Wittesaele said, recalling the origin of the Bajau Villa.
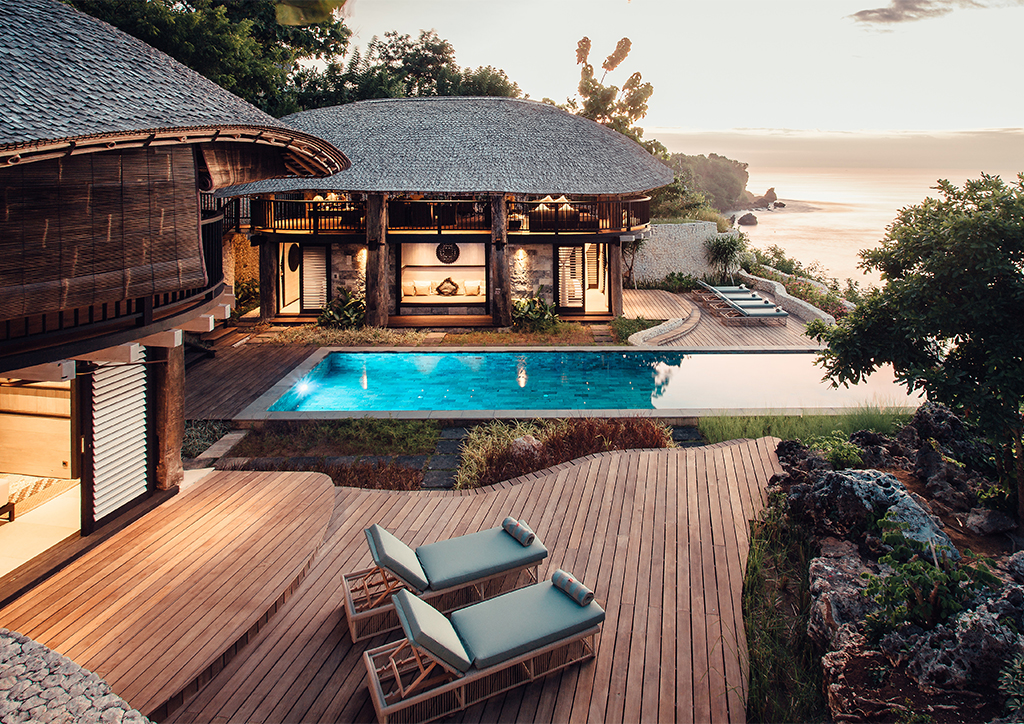
Inspired by Indonesia’s last nomadic sea gypsies, Bajau Villa is carved into natural contours and nestled into the protected cliffside on the sea frontage of the Bukit limestone. Simply breathtaking, this quintessential Bali family home offers spanning views of four world-renowned surf breaks including Padang Padang, Impossibles, Bingin, and Dream Land.
Bajau Villa comprises of two separate two-story buildings. Upon entering, guests are greeted by an enchanting oval gazebo with a formal dining and living area. A wide sofa with plush cushions create a comfortable sitting area, while a low roof overhang protects the building from direct sunlight and frames the stunning vista of the sea. The owner confirms that the limestone excavated from the existing site was used to build the contour walls of the villa. Repurposed ironwood, dismantled from supporting beams and rafters of traditional bridges in Borneo, form the posts and beams of the buildings.
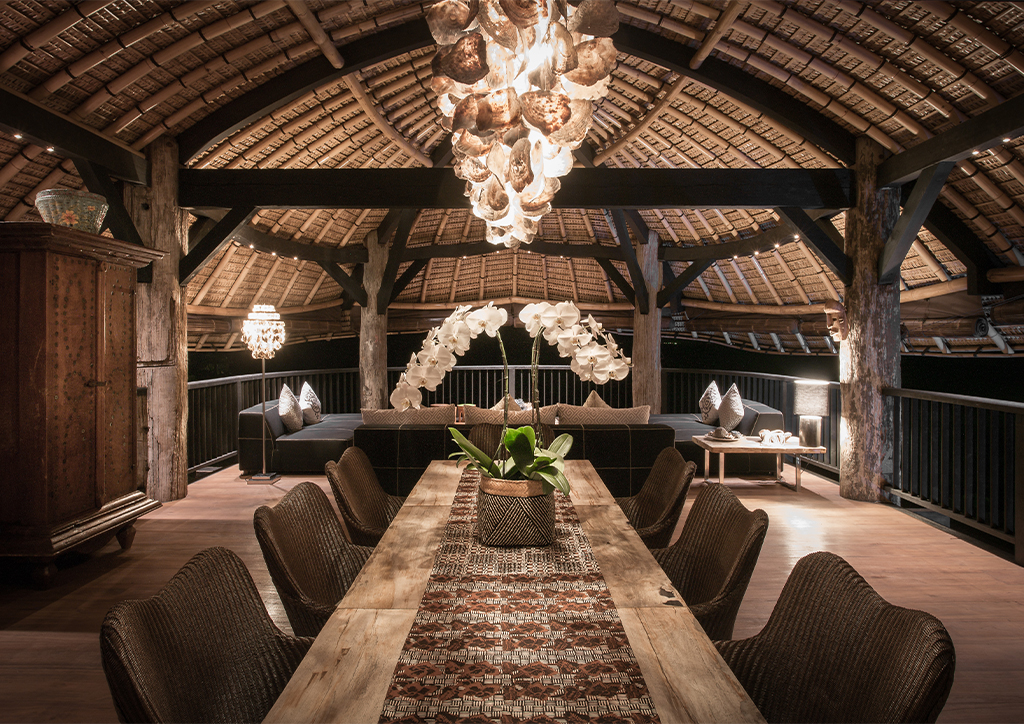
Wood wonder
As I continue my walk around the property, I look at each piece of wood differently. Some are easily identifiable and some leave me wondering. As I step into the Dugong Restaurant, a peculiar piece of wood catches my attention. “Try moving that!” piques Wittesaele, pointing at a piece of whitewashed wood now repurposed as a lampstand. “Believe it or not, that is over a thousand years old. It’s petrified wood,” he explains as he runs his fingers across the circular bar walls, made using this timber. The fossilized texture gives a pearl-like quality with distinctive cracks and luster.
Wittesaele admits that he has spent years sourcing for wood from all over the region; braving through marshlands and treacherous boat rides. “We are talking about old schools, bridges, and wooden structures that are pivotal to the community of a particular village in Indonesia. These are very important to their daily lives and I cannot just come in and take that away from them. So the negotiations are never easy,” he shares.
As part of his credo to always give back to the community, Wittesaele ensures that these deals are not one-way transactions. When he buys an old bridge for instance, he builds a new one in return. He continues: “Some of this wood has been submerged underwater for many years. And they are the best material for structural works. Some are very good quality wood with amazing details. I hope to bring these back to Suarga Padang Padang, where the wood can be repurposed responsibly with good aesthetics, and be appreciated by many.”
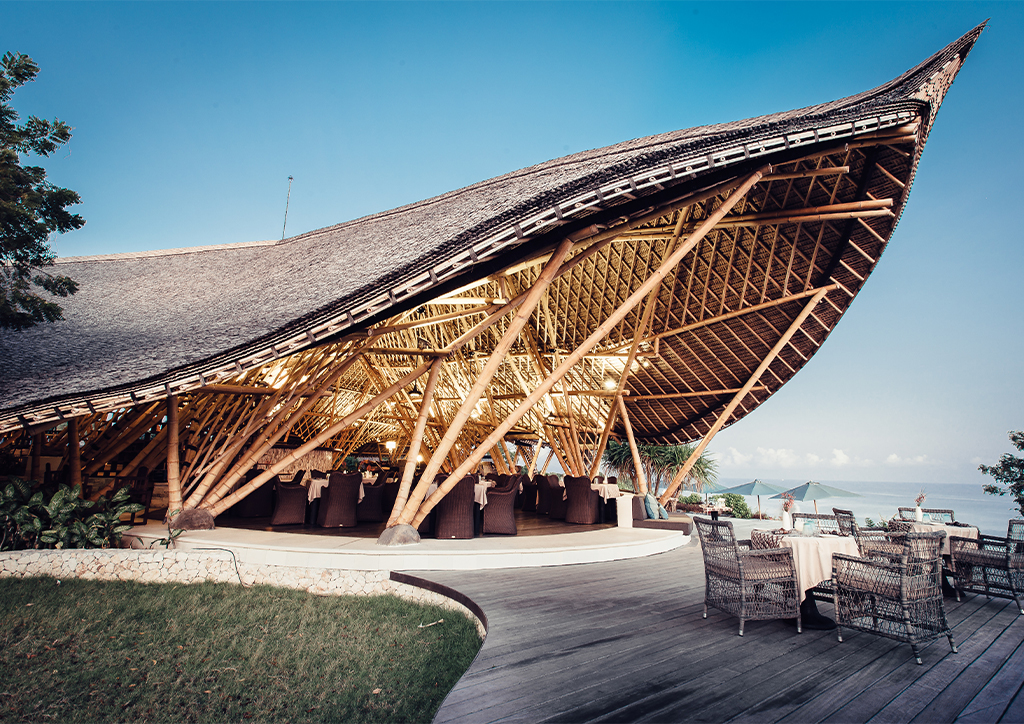
Why would one person want to venture into the most remote places in Borneo and Java, looking for wood? However bizarre his story may be, Wittesaele has certainly proven that his ‘crazy ideas’ have finally paid off with the birth of Suarga Padang Padang.
The resort is built upon the three pillars of sustainability: environmental, social, and economical. In the spirit of inspiring others, and as a responsible service provider, Suarga Padang Padang strives for each guest to experience something unique and timeless, instilling an insatiable desire to be part of the solution that begins with the implementation of small lifestyle changes. Offering a different kind of luxury, the place invites modern-day travelers to immerse themselves in comfort and indulgence, yet at minimal expense to the surrounding environment.
Most of the resort’s structures are built on stilts to preserve the indigenous flora and fauna and promote natural air circulation. Thus, the design scheme adopts a small-footprint, socially-aware approach for all its villas.
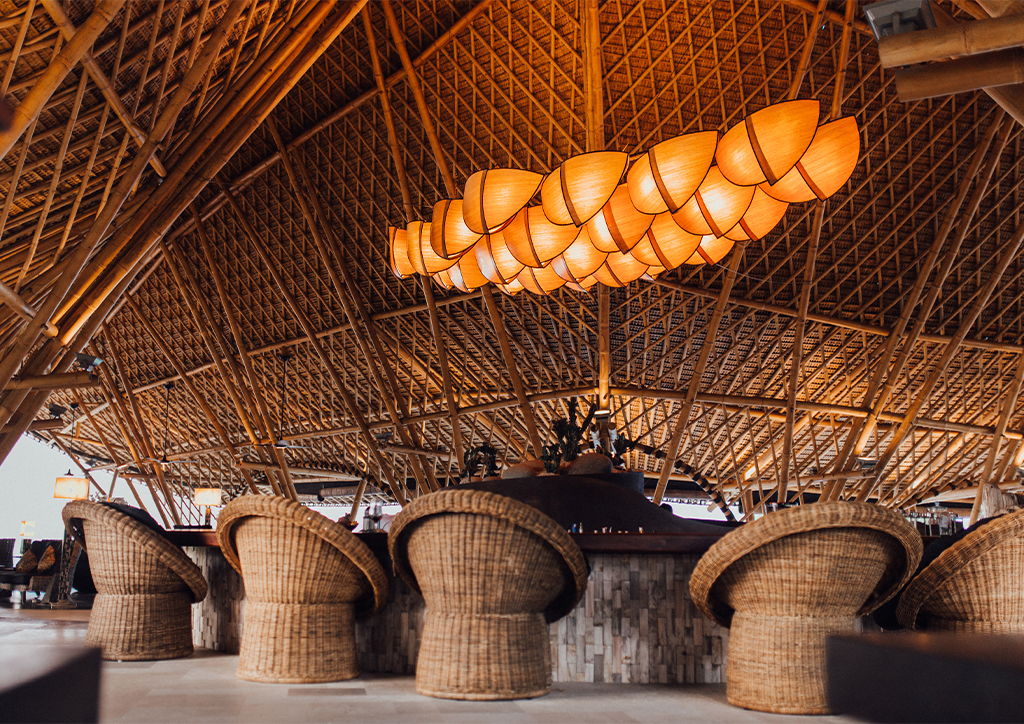
Self-sustaining
The entire property, which took over seven years to complete, runs independently in terms of power and irrigation. From solar panels that harvest energy during the daytime to power the entire resort at night (with extra energy carried forward to the next day), to a self-watering landscape garden, every part of the project has been carefully thought through. “It is about being sensitive to your surroundings and looking at how the locals have lived all these years. You draw inspiration and knowledge from them,” the owner iterates.
Some of the interesting solutions include the use of cellulose-based materials such as alang alang (a type of coarse grass) and bamboo that reflects sunlight and dissipates heat, as well as the juxtaposition of the roof that overhangs in an exaggeratedly low position “Our alang alang roofs are multi-layered. Constructed using a waterproof aluminum layer with an internal tier of wood panels and rattan, this concept, based on the principles of sustainable building, keeps the rooms comfortably cool at approximately 25° Celsius, even when the outside temperature rises to above 30°,” he explains.
The resort’s gardens and landscaping are engineered to use the natural functions of vegetation, soil, and organisms. The creation of these constructed wetlands involves a deliberate process of listing the plants growing on the hilly site, collecting and nursing these over a period of one year, and replanting them in the resort compound to create the most eye-catching garden.
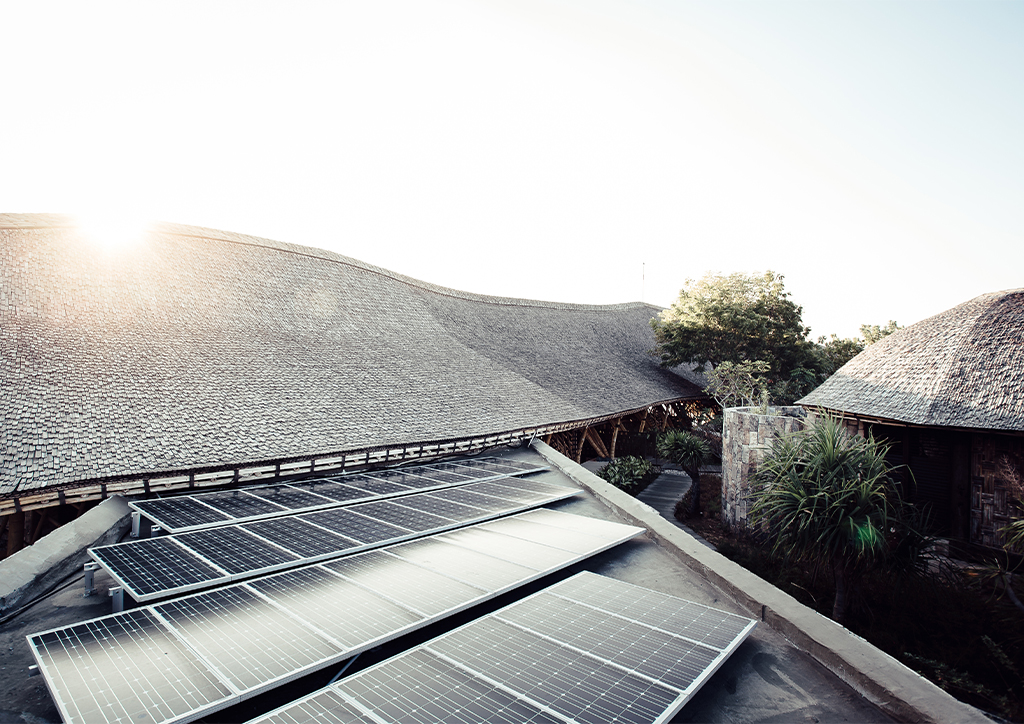
In the name of love
It doesn’t take long for me to fall in love with the place. As I walk from the Dugong Restaurant, I stumble into a view that is tailor-made for two. The panoramic 220-meter cliff fronting ocean views of alternating brilliant green and azure swatches leave me gasping for air.
At the heart of the resort is the bamboo pavilion, a masterpiece of true Balinese architectural craftsmanship. Covering over 1200 square meters, the dramatic structure offers uninterrupted views with cleverly curated spaces that frame the natural surroundings beautifully. “It was quite a coincidence,” recalls Wittesaele. “We were trying to design something that fits into the existing land. And my wife and I remembered this pendant that we got from Sumba Island. It is the symbol of fertility. We took out the plans, placed the pendant, and voila!”
Not taking full credit for the design of the pavilion, Wittesaele shares that there was a lot of trial and error to get every detail right. The shape of the pavilion, which is quite organic, required delicate planning and smart structural interventions. With the help of an architect friend, the construction of the pavilion took close to two years to complete.
The bamboo pavilion is the resort’s social heart and an architectural wonder. It is an enchanting space fueled by Bali’s rich heritage and the island’s enigmatic charm and beauty. The careful transition between the natural and the built is both a validation and an embodiment of the owner’s commitment to harmony with nature.
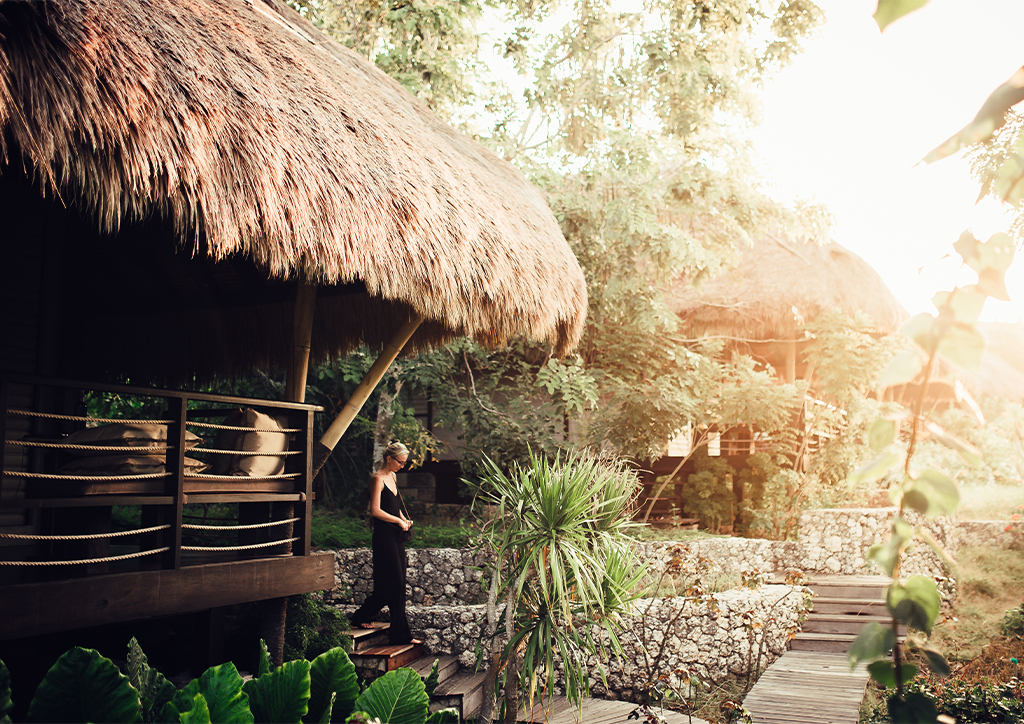
This article was first published in BluPrint Volume 2 2018. Edits were made for BluPrint online.
Images courtesy of Suarga Padang Padang
READ MORE: 5 ‘green over gray’ sustainable architecture projects by Emilio Ambasz
