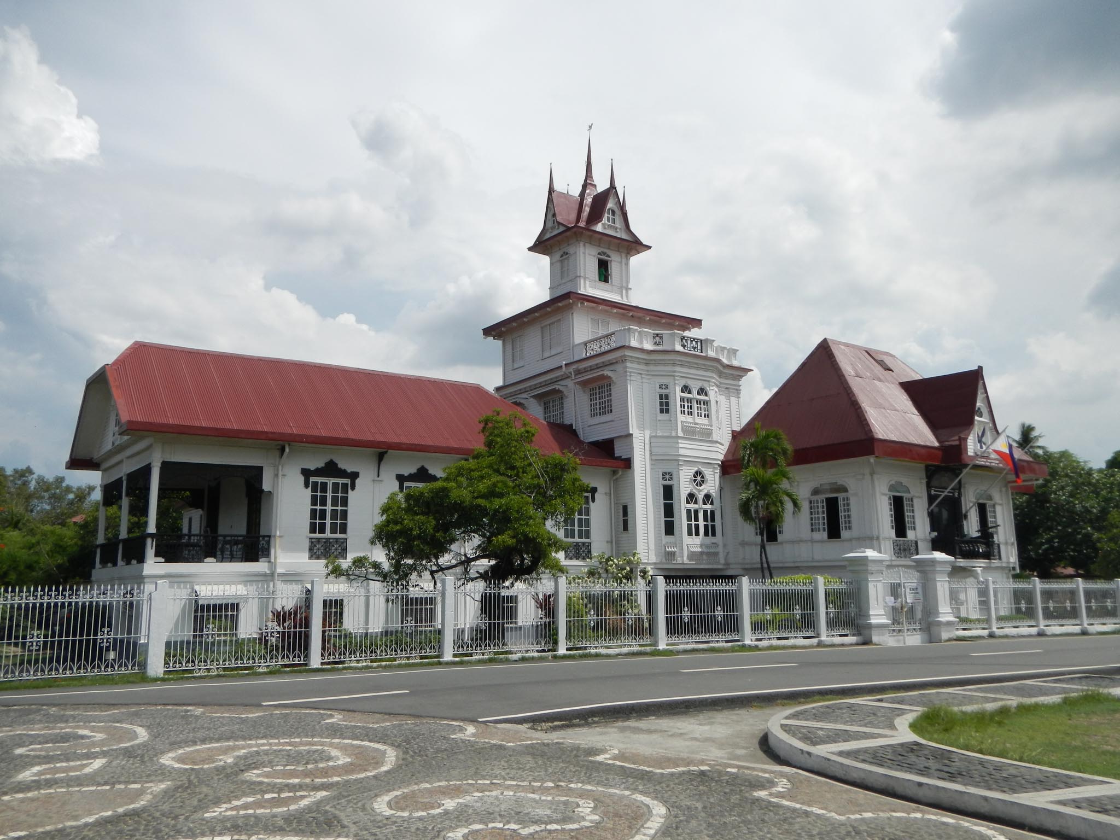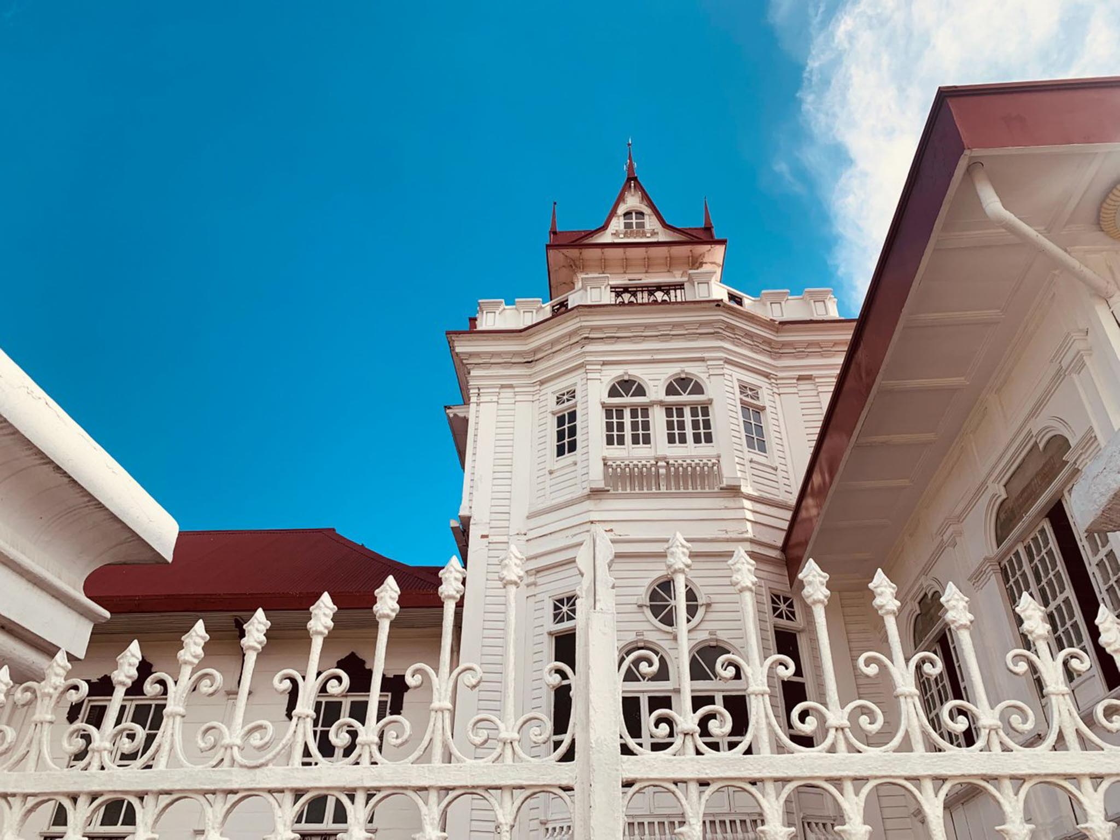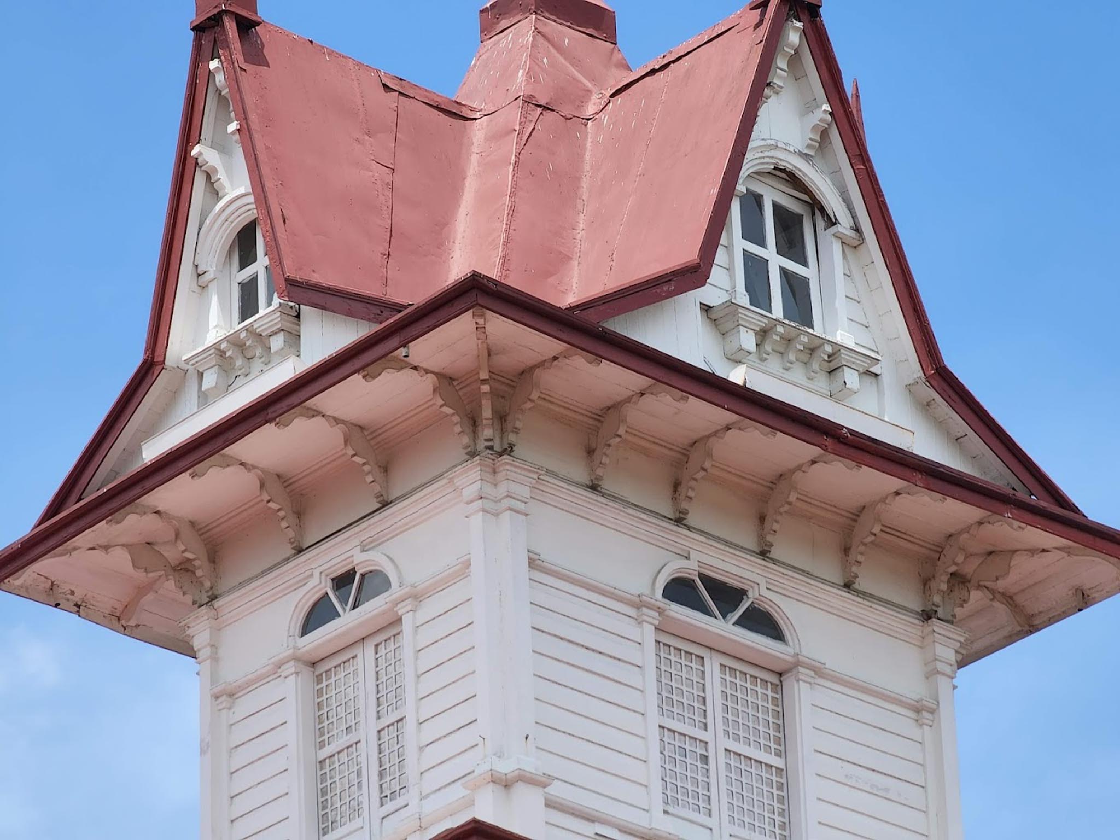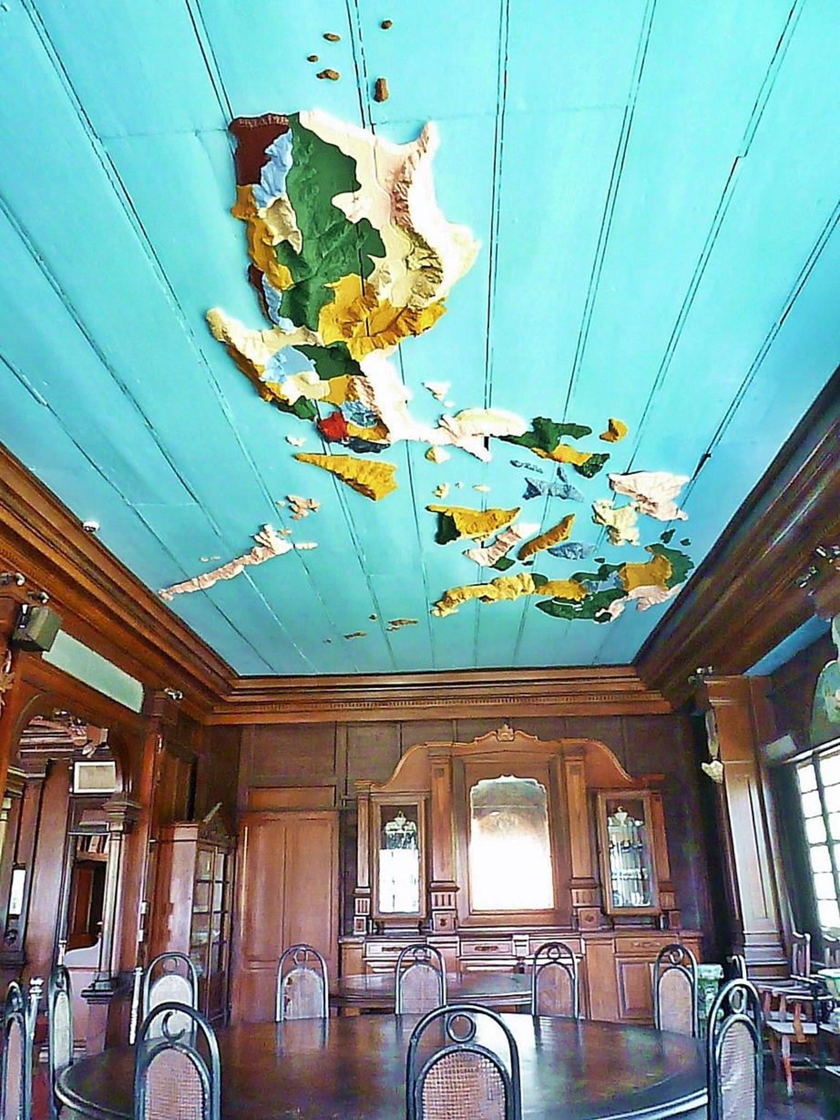
National Treasures: Emilio Aguinaldo’s Mansion
Some national treasures are jewels, some are books or artwork, or even the people themselves. Sometimes they’re structures–homes where the past heroes rested or held conferences. These are the conversations about life, politics, and the past that sparked revolutionary action. One of these treasured homes includes the residence of the first Philippine president, Emilio Aguinaldo.

The Youngest President’s Home

Emilio Aguinaldo’s home in Kawit, Cavite is a 14,000-square-foot structure first built and designed by Emilio Aguinaldo himself in 1845 with a combination of thatch materials and wood. Reconstruction happened in 1849 and again in the early 1920’s. The house’s main section features a pyramid-like structure. An elaborate spired tower caps it and one has to climb five flights of stairs and a ladder just to reach it. The ground floor, which now serves as the museum, stood unwalled to follow the fashion of the past eras. The general’s bedroom is on the second floor, along with the grand hall, kitchen, conference room, and azotea.

A timeless interior greets visitors lined with several notable old-world features. Some include four-poster canopied beds, an armoire, loveseats with inlaid ivory, Vienna rocking chairs, and China cabinets.
It’s in the Details
The house was the site for signing the Philippine Declaration of Independence on June 12, 1898 and is decorated in a way that shows a man’s relationship with his country. As a place where the generals and high officials met, it features several secret passages and hiding places for documents and weapons. One leads to the general’s bedroom on the second floor where the wall of shelves at the main stair’s landing camouflages it. The other leads from the kitchen to the air raid shelter below the house, and the other is underneath a slab of wood under the dining table.
The home has several other notable features found in the interiors all the way to the furniture detailing. Meanwhile, ornate carvings in the Rococo, Baroque, and Gothic styles decorate some of the pillars and doorways. A few of these details, like the clam carvings on every post and pillar, actually serve as pot stands when anyone pulls them out. Its main feature is the spectacular rectangular grand hall. This is where the revolutionaries held secret meetings and made fateful state decisions. At the end of the hall lies the historic balcony often used by the General and state officials during Independence Day celebrations. The balcony is also where the Act of Independence was read decades ago.

Emilio Aguinaldo’s home is one of the country’s brightest treasures. In the architectural sense, it’s a wonder with several compelling features that show how the times we live in influence architecture and everything around us.
Related Read: Making Revolutionary Art: Looking Back on Juan Luna’s Mastery


