
6 Remarkable Structures from BluPrint’s Archive Worth Revisiting
Filipino culture has this saying, “He who does not know how to look back at where he came from will never get to his destination.” This is a reminder that part of moving forward is to look back on the past, the ones where great lessons are learned. BluPrint highlights these structures which predominantly conveyed great design solutions to the needs of the project, made an incredible impact on the built environment, its end users, and even to the designers, encouraging for a better and more holistic approach in their future designs.
The National Museum of Natural History
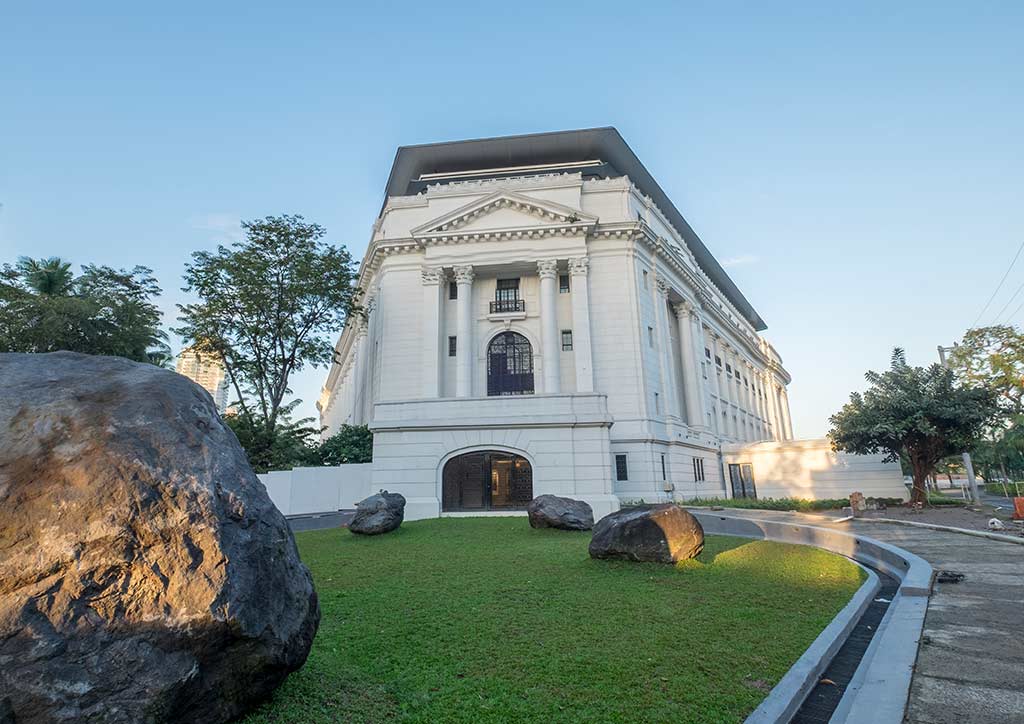
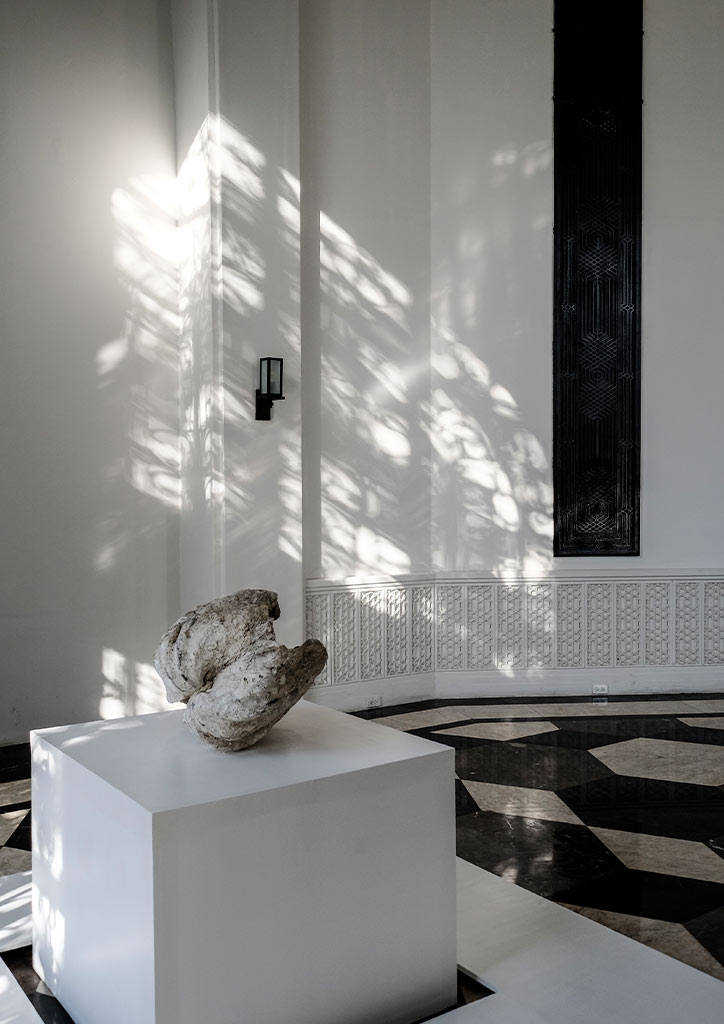
The National Museum of Natural History is one of the most successful restoration projects and adaptive reuse designs for an old institutional building in the Philippines. The mixture of bold innovation and respect for heritage and conservation are the key factors to its success. With careful study, research, and involvement in the museum’s collection, the design team of architect Dominic Galicia and interior architect Tina Periquet arrived at the concept of DNA where every living thing possesses it and identified because of its distinctive characteristics. This DNA resulted in the construction of the Tree of Life. Patterned after the double-helix, it became the main attraction of the museum.
The ParkRoyal Hotel on Pickering
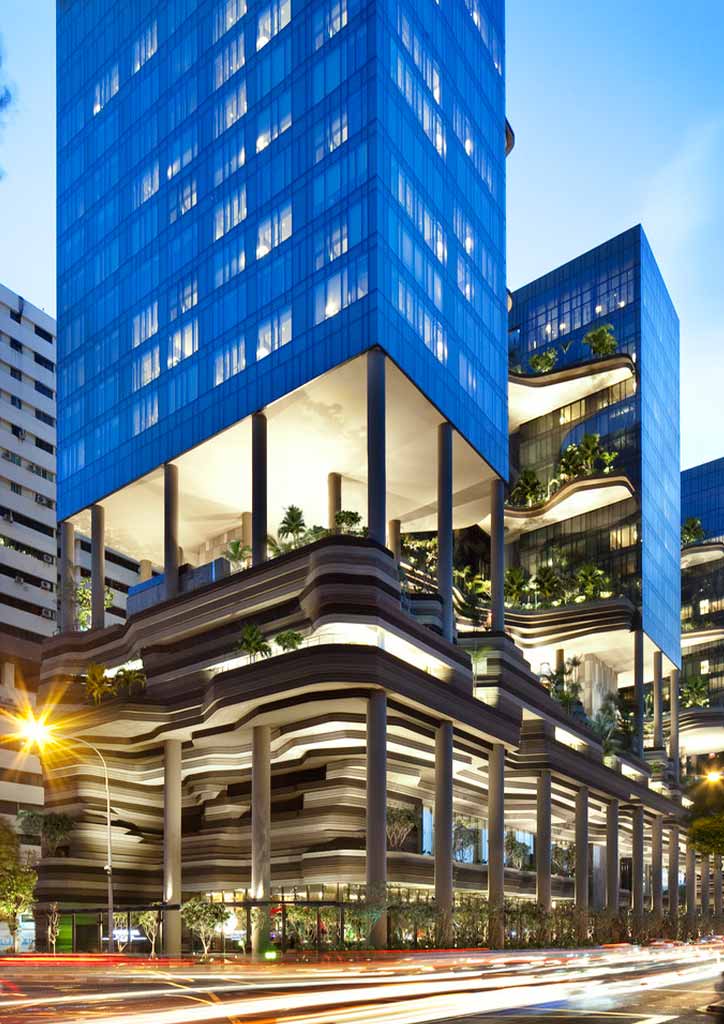
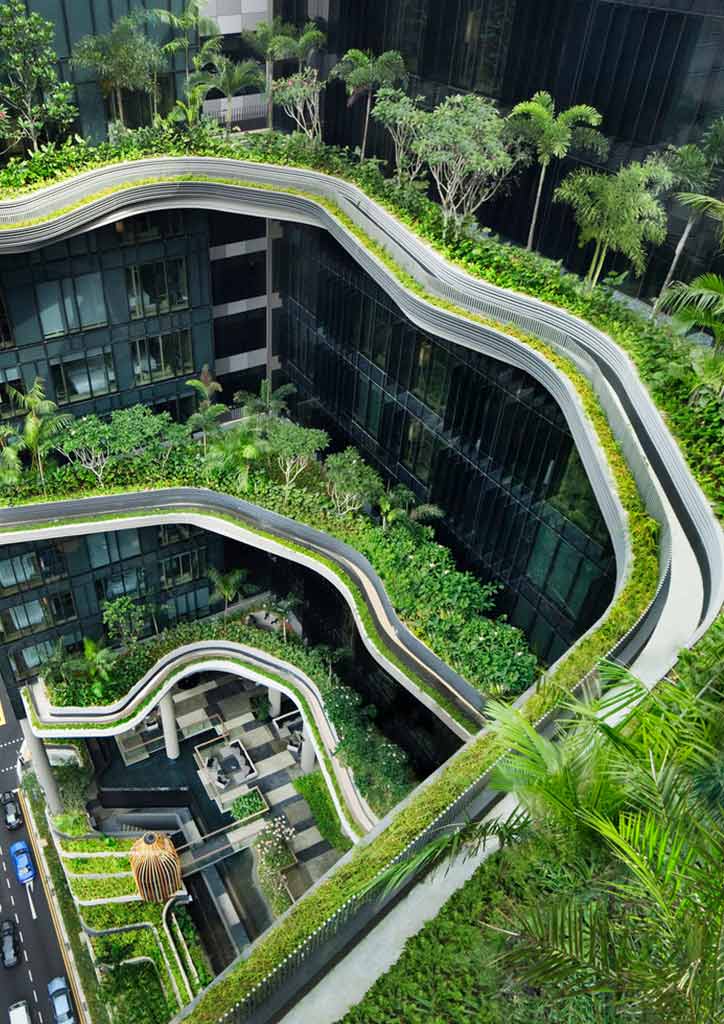
Constructed in 2013, the ParkRoyal Hotel is located at Upper Pickering Street in Chinatown, in the Outram district of Singapore. Award-winning, green-city advocates, Singapore-based WOHA Architects designed this masterpiece. According to the design team, ParkRoyal on Pickering was designed to be a “hotel-as-garden.” It would double the green potential of its site while incorporating energy-saving features throughout the property. In certain areas, the garden balconies extend to a good measure delivering an authentic garden feel. Also, the greenery flourishes all throughout the entire complex. All the trees and gardens in the hotel create a seamless look of a continuous sweep of urban parkland with the site’s adjacent parks. With its sustainable features and green efforts, the structure gained the World’s Leading Green City Hotel at the World Travel Awards in 2018.
The Stepping Park House
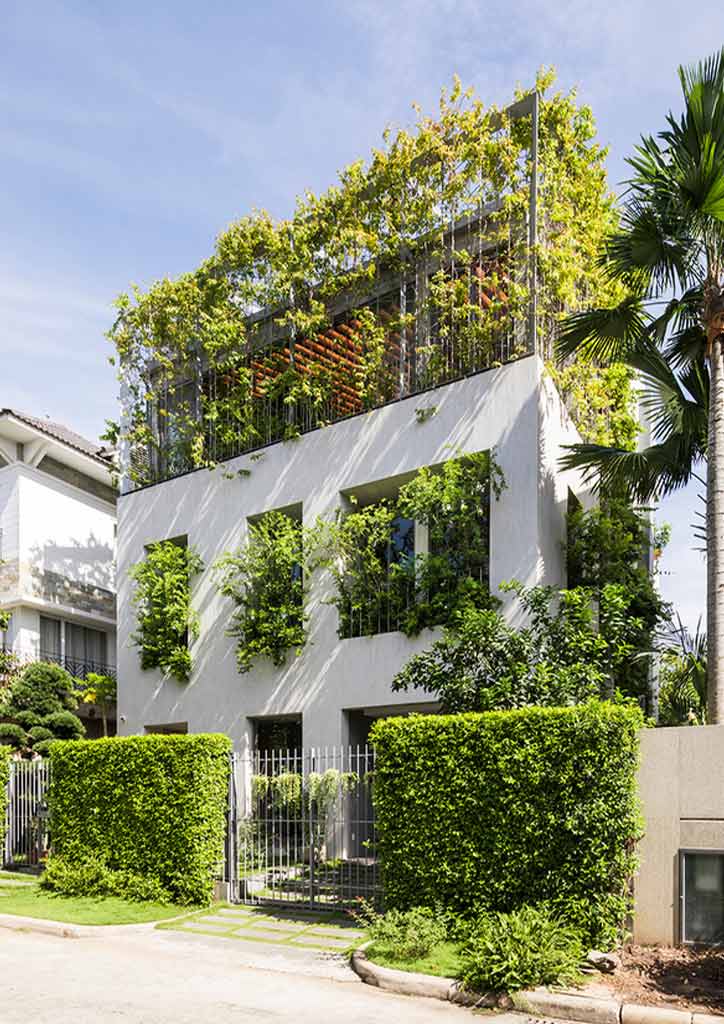
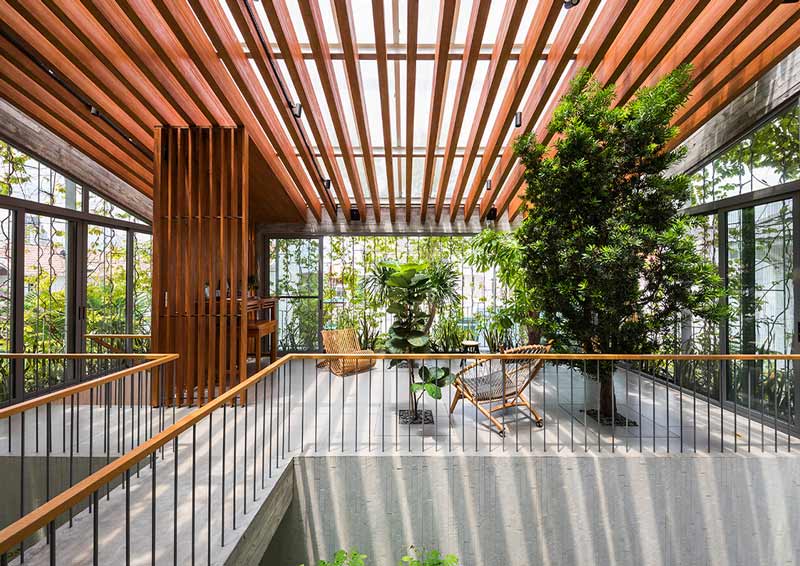
The majority of the countries in the world experience shortage of green spaces as the world continue to develop industrially. One way that Vietnam addresses it is through the movement of “House for Trees.” And part of these houses is the Stepping Park House, situated in Ho Chi Minh City. With its location being adjacent to a local park, VTN Architects designed the house to appear as an extension of the surrounding environment. The presence of the greenery is not only limited to the façade, but strategically located inside the house as well. This approach enhances the flow of natural air and the natural display of light and shadows.
The Tao Zhun Yin Yuan Apartment Building
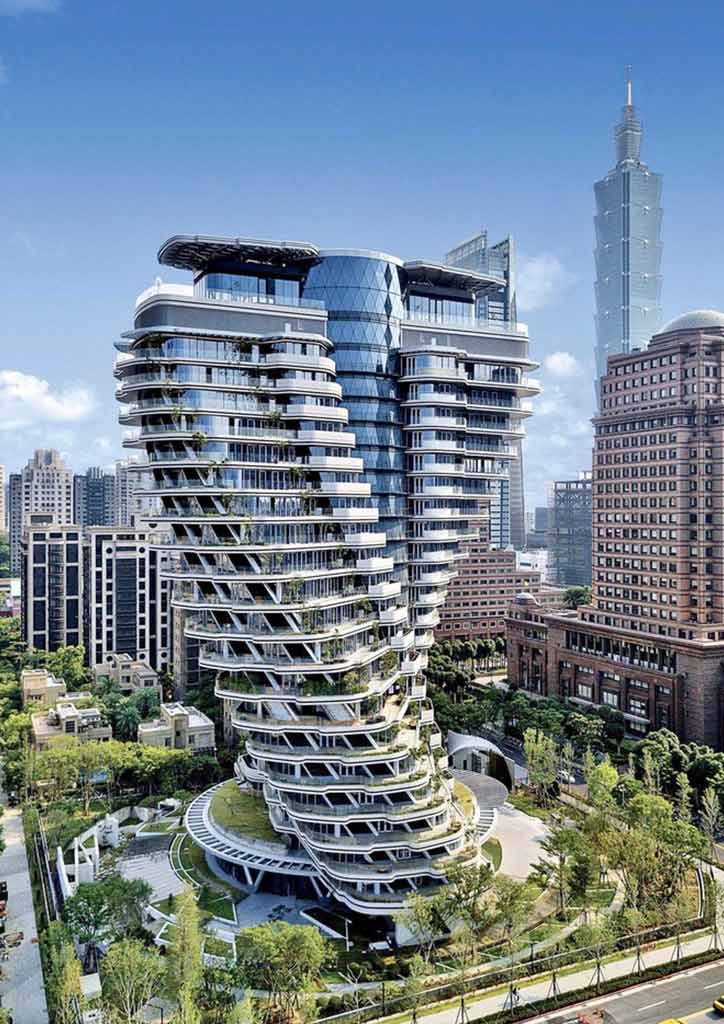
Another remarkable structure with an obvious double-helix DNA concept is the Tao Zhun Yin Yuan apartment building in Taiwan. It’s a successful project by Vincent Callebaut Architectures. It mainly devotes itself to actively promote carbon-absorbing architecture through the literally twisted vertical ecosystems. The rotation of 4.5 degrees per floor is inspired by the Taiji concept of the unceasing cycle of life. The architectural concept centers on delivering an eco-friendly design and have the building be energy self-sufficient. Lots of trees and greenery cover the building’s open spaces. It allows for annual carbon absorption of up to 130 tons which is nearly 5 times higher than the local regulation.
The Heydar Aliyev Cultural Center
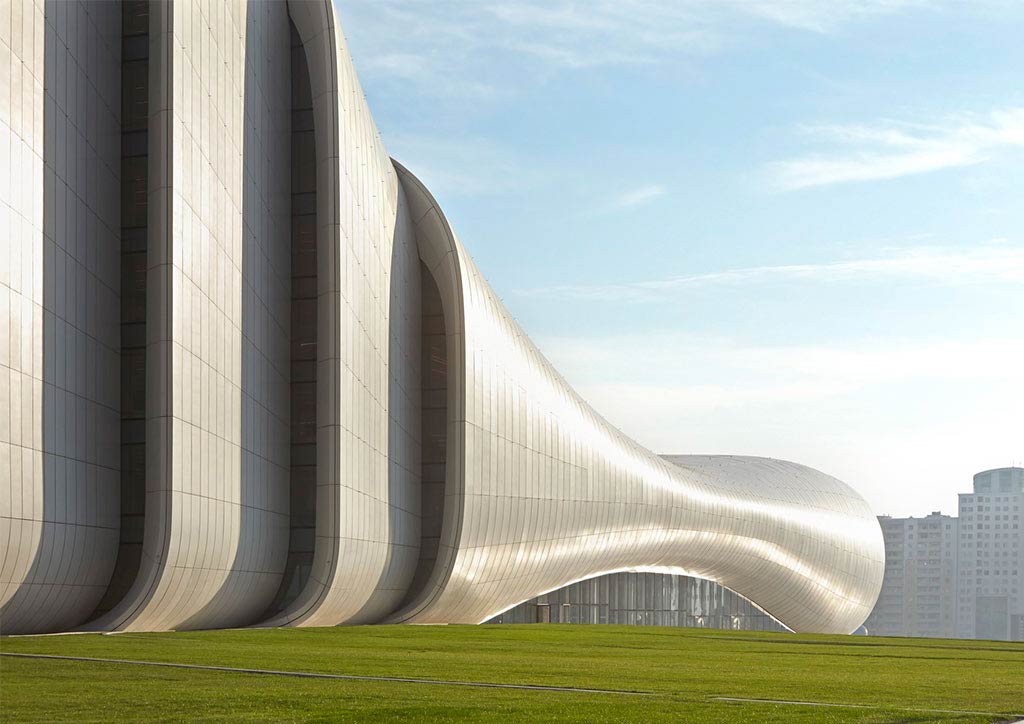
Situated in Baku, Azerbaijan, designed by the renowned Zaha Hadid Architects, the Heydar Aliyev Center was to become the primary building for the nation’s cultural programs. With its unique form and curves, the architects related the design to the population’s understanding of Azerbaijani architecture. The structure aims to create a continuous and free-flowing relationship between the building’s exterior and interior spaces. Today, the center houses three major areas such as the auditorium, the gallery hall, and the museum.
Mactan Cebu International Airport
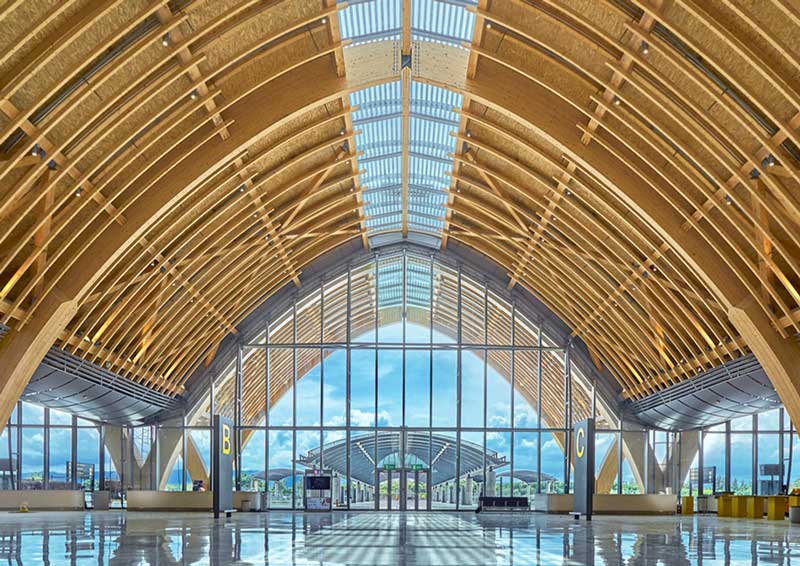
The construction of the Philippines’ second largest airport, The Mactan Cebu International Airport Terminal 2, ended in 2018. Dubbed as the world’s first-ever resort airport, it welcomes the arriving tourists and is the gateway to the resorts in the region. The overall design was the product of the great collaborative effort of the design team which includes the Hong Kong-based architecture firm, Integrated Design Architects, Inc., the renowned Filipino architecture firm BUDJI+ROYAL and the internationally renowned Cebuano furniture designer, Kenneth Cobonpue. One of its distinct features is its main roof structure. Composed of arrays of “glulam” or the “glued laminated timber” arches, it is stronger than steel and more resistant to moisture. To date, this is so far the biggest project of its kind in the world.


