<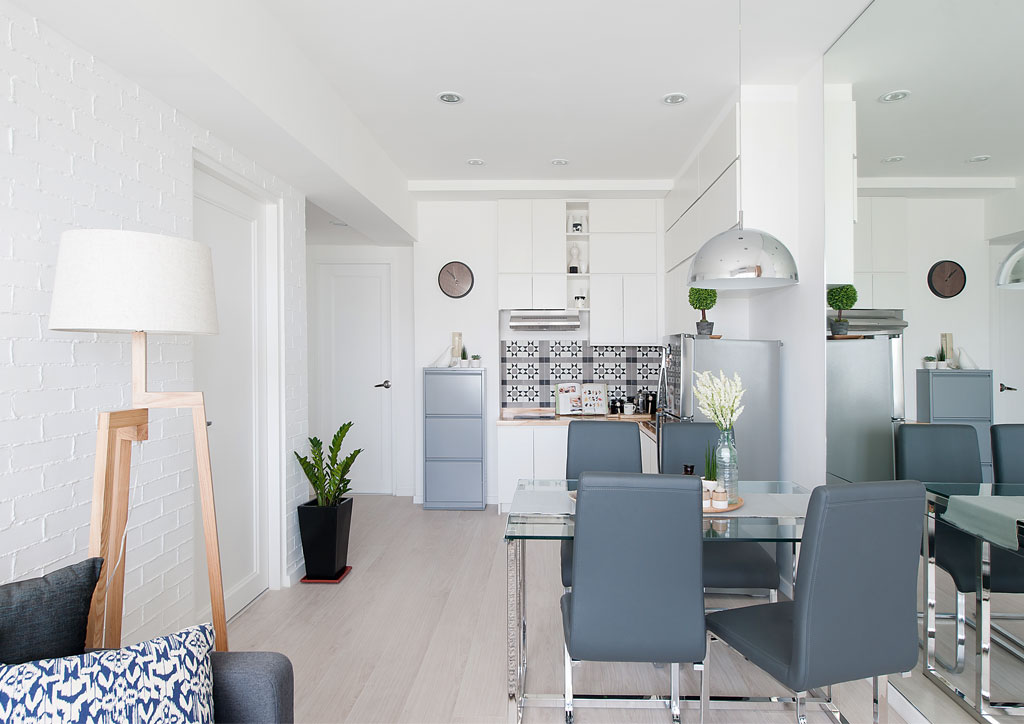 The goal was to design a space that would be easy to maintain but not too bare. Doris was very involved with the project because this would be the new home of her two kids. Being the mother that she is, she asked for a space that would be easy for her children to maintain so they can focus on studying and relaxing in the unit. As state university students in one of the more densely populated areas in the metro, Doris wanted to give her children a getaway from the stressful surroundings and lifestyle her children would have while in college.
The goal was to design a space that would be easy to maintain but not too bare. Doris was very involved with the project because this would be the new home of her two kids. Being the mother that she is, she asked for a space that would be easy for her children to maintain so they can focus on studying and relaxing in the unit. As state university students in one of the more densely populated areas in the metro, Doris wanted to give her children a getaway from the stressful surroundings and lifestyle her children would have while in college.
Read More: A College Student Condo by Her Mom and Lahubre Designs
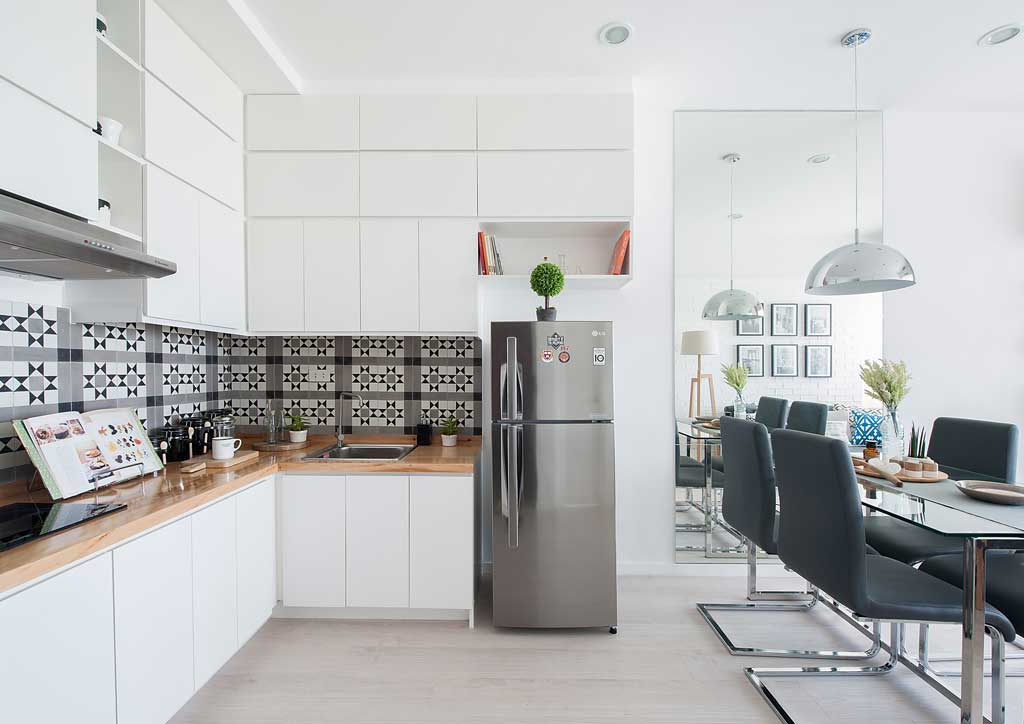 “When we first saw the unit, there were zero finishes. There weren’t even any doors,” shares Kat. The client’s design brief was to make it beautiful using white, wood, and metal. Kat shares that while everything is mostly white, they wanted to accentuate the kitchen and living area by using Machuca tiles and real bricks to show how prints and textures can make a big impact on a small space. Machuca tiles in a monochromatic palette serve as the kitchen’s backsplash and define the entire area with a traditional country Scandinavian vibe.
“When we first saw the unit, there were zero finishes. There weren’t even any doors,” shares Kat. The client’s design brief was to make it beautiful using white, wood, and metal. Kat shares that while everything is mostly white, they wanted to accentuate the kitchen and living area by using Machuca tiles and real bricks to show how prints and textures can make a big impact on a small space. Machuca tiles in a monochromatic palette serve as the kitchen’s backsplash and define the entire area with a traditional country Scandinavian vibe. 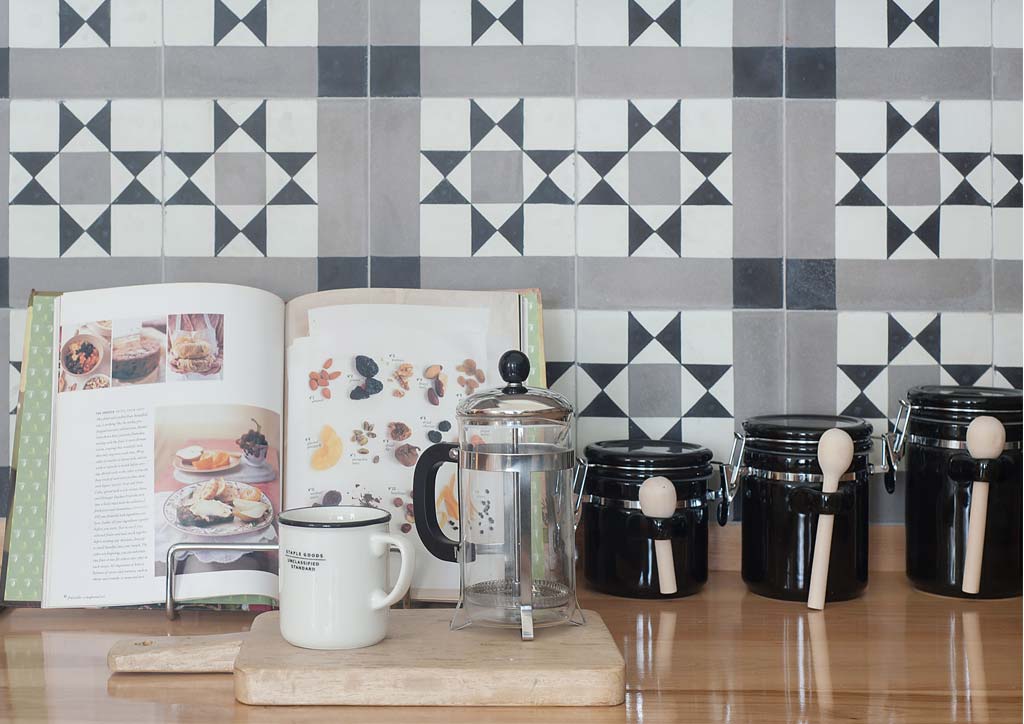 In the dining area, a set of mirrored glass gives the illusion of a wide space while defining the area from the rest of the white bricked walls. Anticipating that the mirror would be too big for the elevator, the designers had it cut into two pieces. The cut is aligned with the top of the dining table, which in turn disguises the edge. “We had the dining table custom-made because we couldn’t find tables with the length that we needed,” Kat shares.
In the dining area, a set of mirrored glass gives the illusion of a wide space while defining the area from the rest of the white bricked walls. Anticipating that the mirror would be too big for the elevator, the designers had it cut into two pieces. The cut is aligned with the top of the dining table, which in turn disguises the edge. “We had the dining table custom-made because we couldn’t find tables with the length that we needed,” Kat shares.
Read More: A Modern and Luxe 3-Bedroom Condo Designed By RVR Interior Design
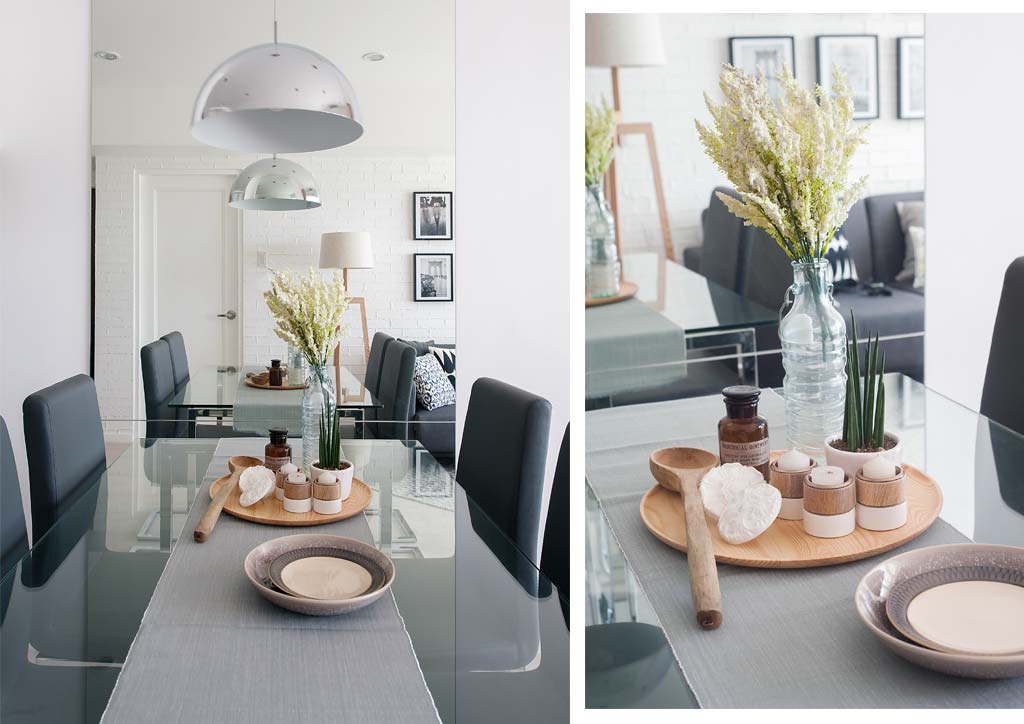
“It’s a Scandinavian-meets-Industrial look. Since everything was bare and we had to work from scratch, we really had to focus on what finishes to use and where everything was going to be placed,” shares Kat.
Next to the dining area is the entertainment system. The custom entertainment shelving system with a whitewashed brick wall marks a corner of the unit. The goal was to come up with a creative way to house the entertainment system without eating up too much space. A stainless steel shoe cabinet from Beabi blends into its surroundings while keeping the space free of unnecessary clutter, and serves as a buffer from the entrance to the kitchen. 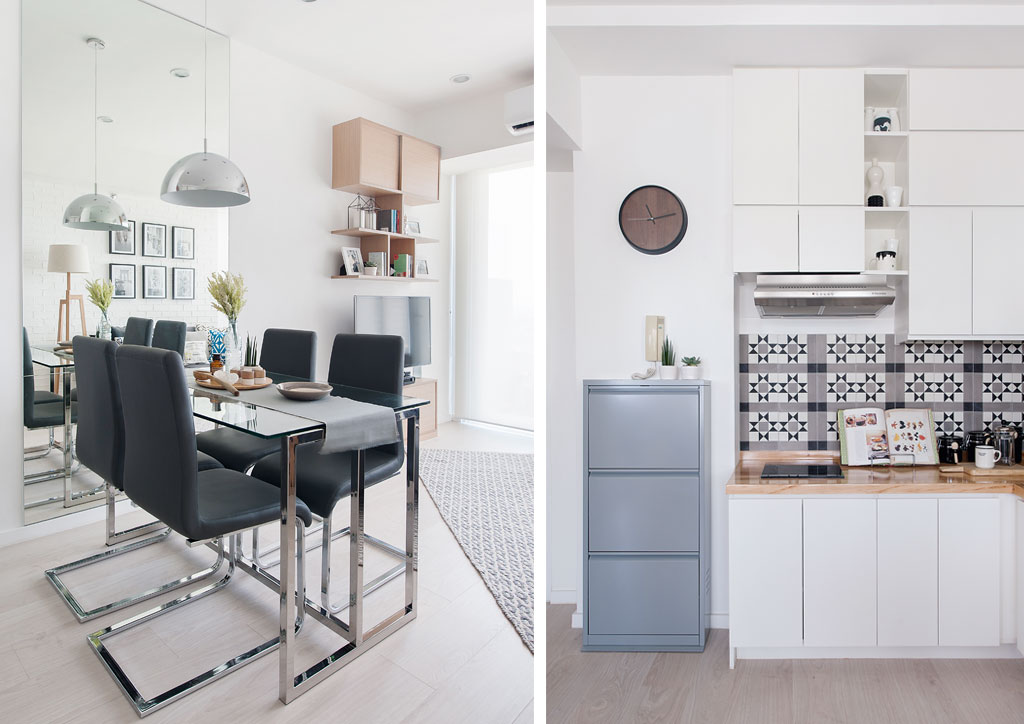 The bedroom has a floor-to-ceiling headboard with classic white borders. The choice of soft gray wallpaper is meant to contrast the hard geometry in the living spaces outside.
The bedroom has a floor-to-ceiling headboard with classic white borders. The choice of soft gray wallpaper is meant to contrast the hard geometry in the living spaces outside. 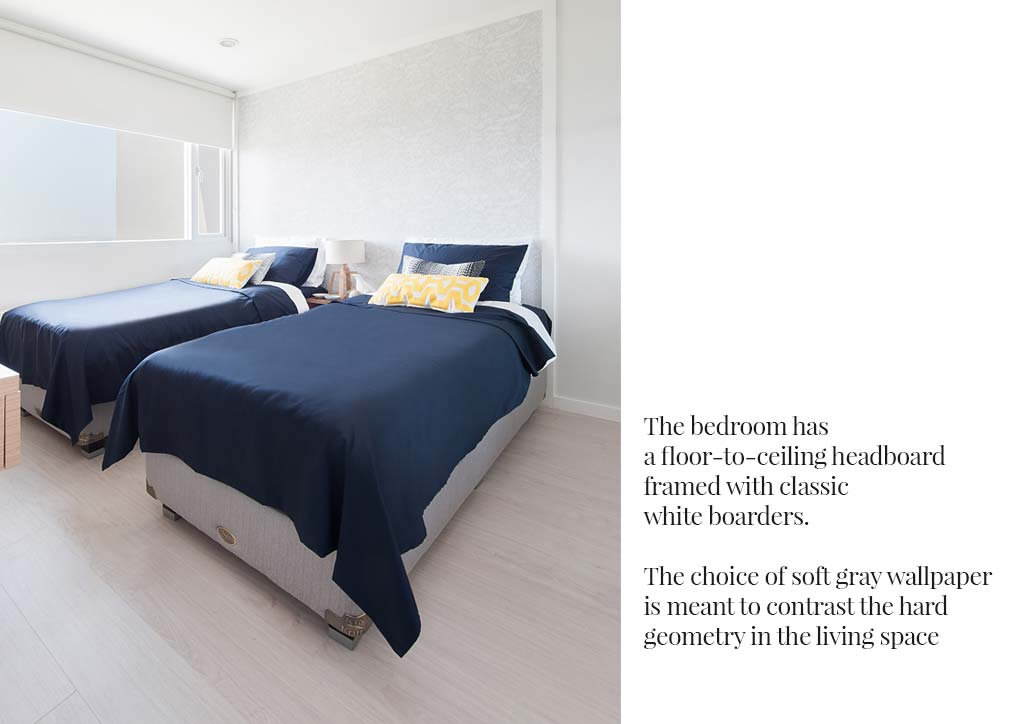 Across the beds is a cantilevered counter that allows ease of movement around the space, as opposed to having a bulky desk with four legs. It’s wide enough for two people to be able to work at the same time and deep enough to work with a laptop on it.
Across the beds is a cantilevered counter that allows ease of movement around the space, as opposed to having a bulky desk with four legs. It’s wide enough for two people to be able to work at the same time and deep enough to work with a laptop on it. 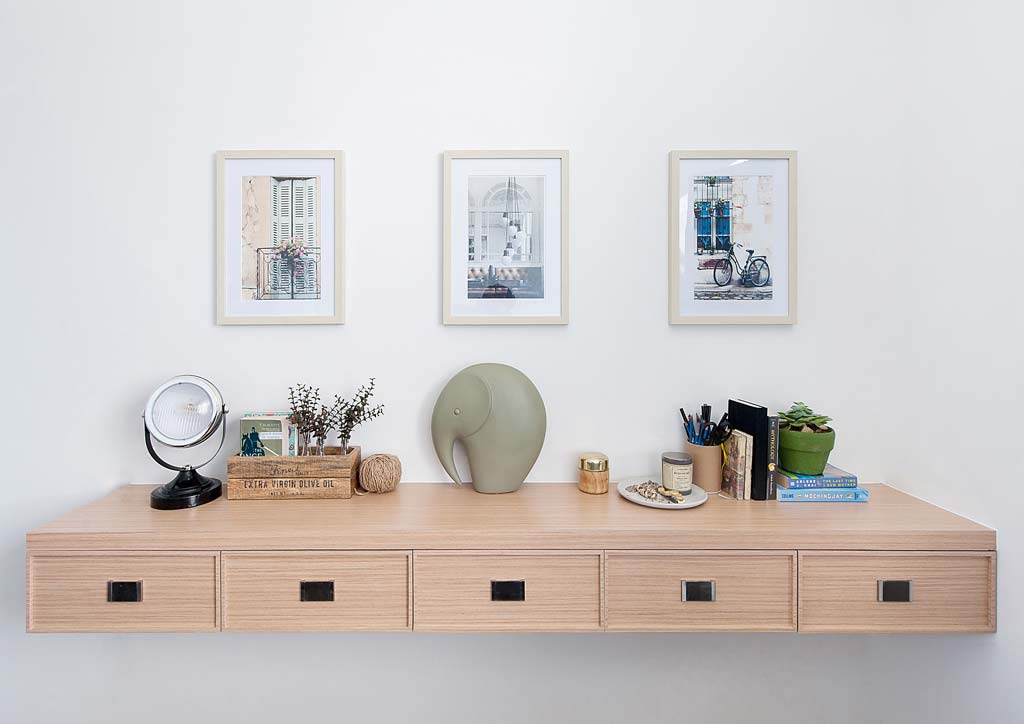
Read More: How to Create a Work Station in Your Condo
This article first appeared on CondoLiving Vol.10.6 2015. Edits were made for CondoLiving.OneMega.com.
Check Out More Cozy Condos
This Young Family’s 54-sqm Scandinavian Condo is a Nordic Escape
You Need to See this Interior Designer’s Industrial Yet Minimalist Condo
This Halfway Home in Ortigas is a Country Chic Unit With a Twist



