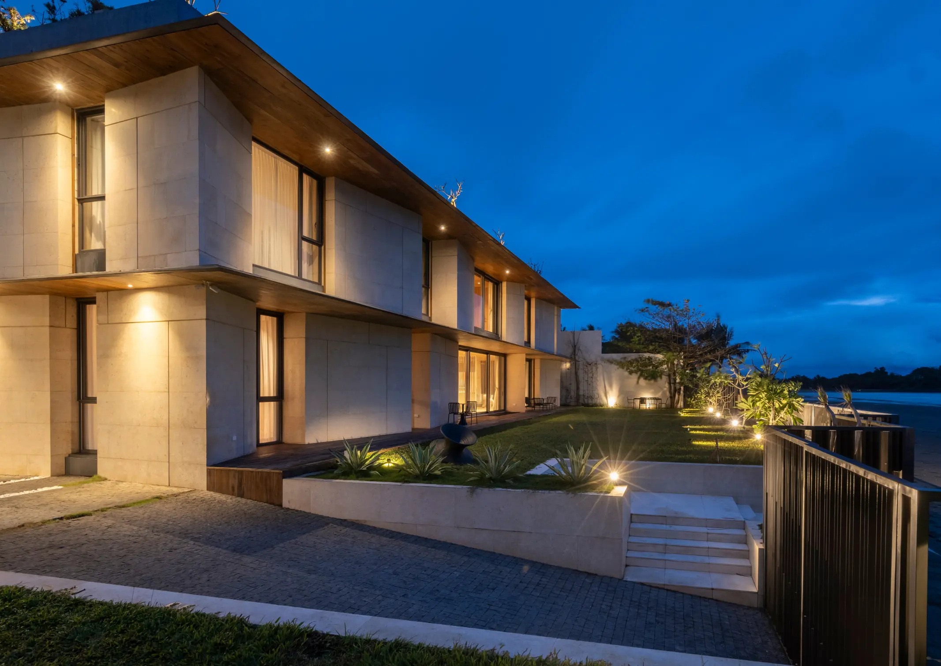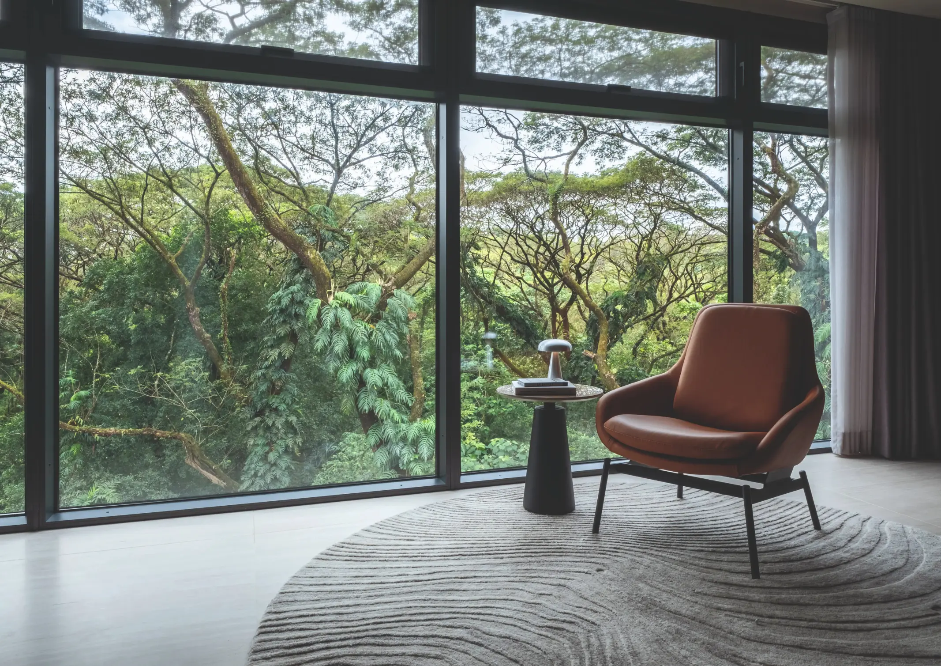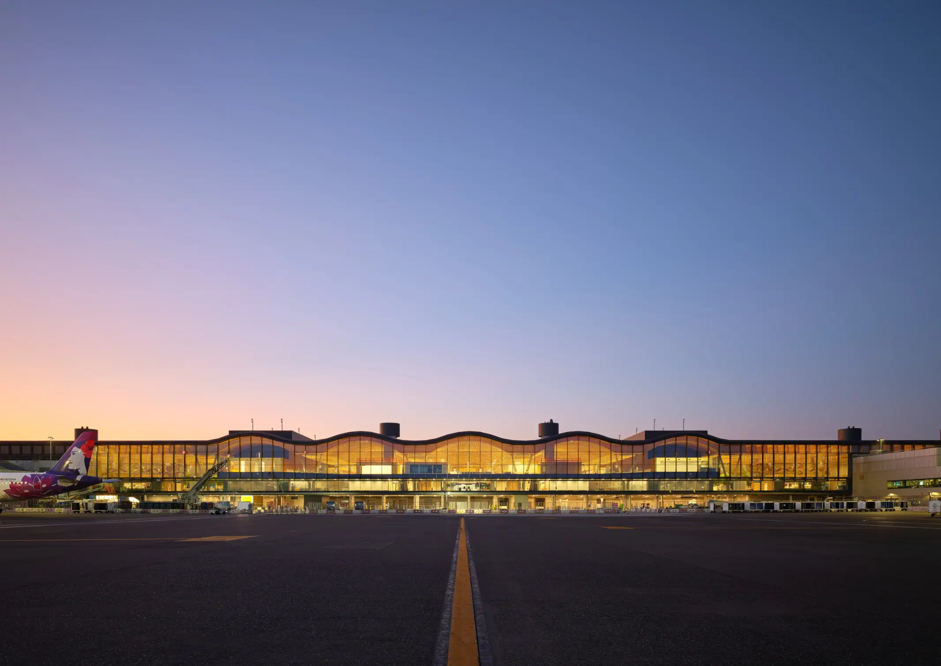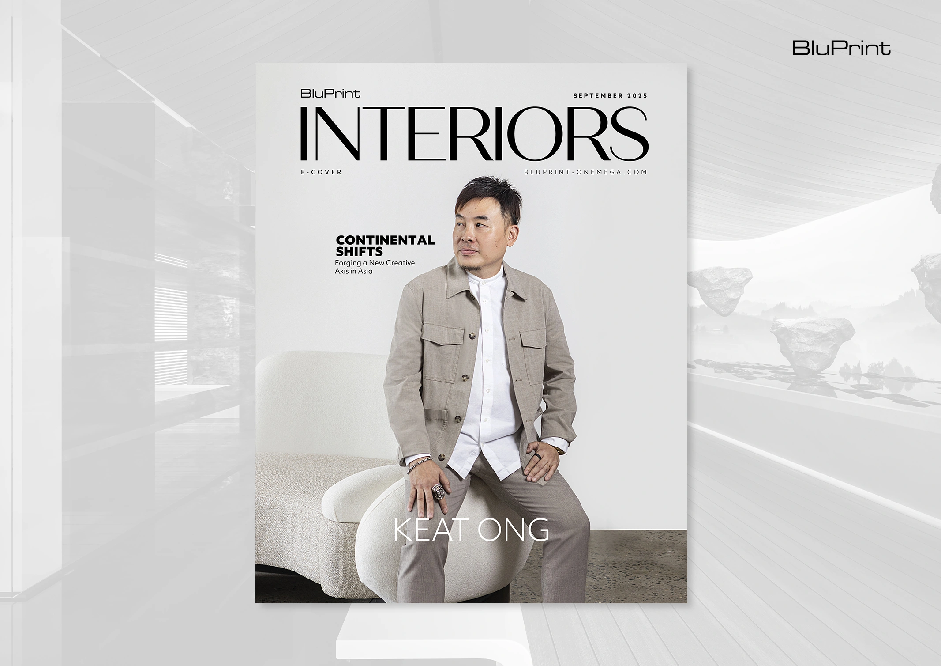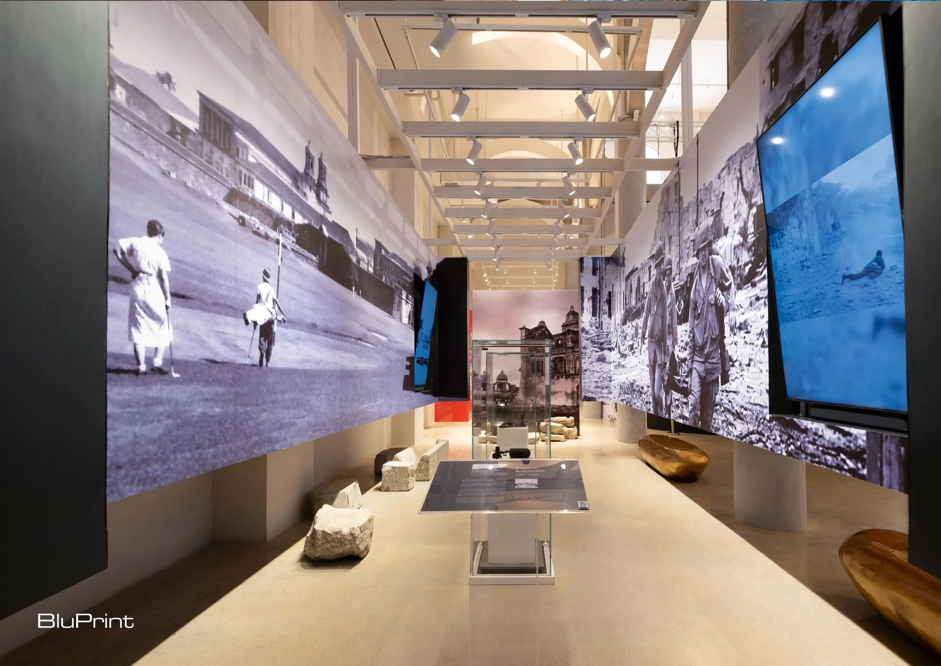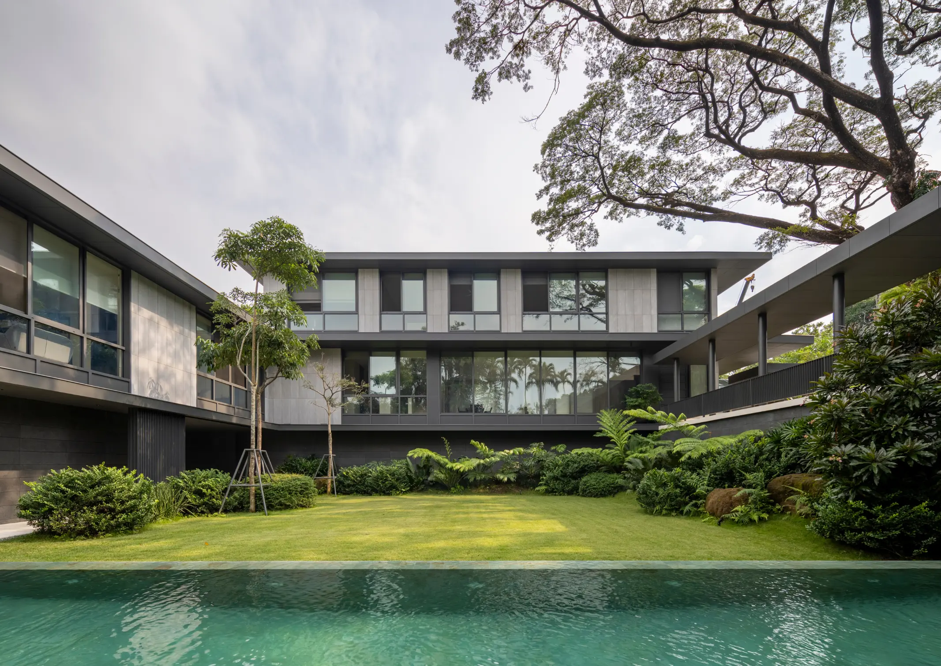It’s hard to miss. On a speedy drive on Roxas City’s quiet coastal road, the Baybay House by BAAD Studio is a sophisticated standout among its rustic scenery. In vast and spare rural pastures, luxury is often expressed in grand scale, vivid color or opulent ornament meant to shock and awe, but the Baybay House […]
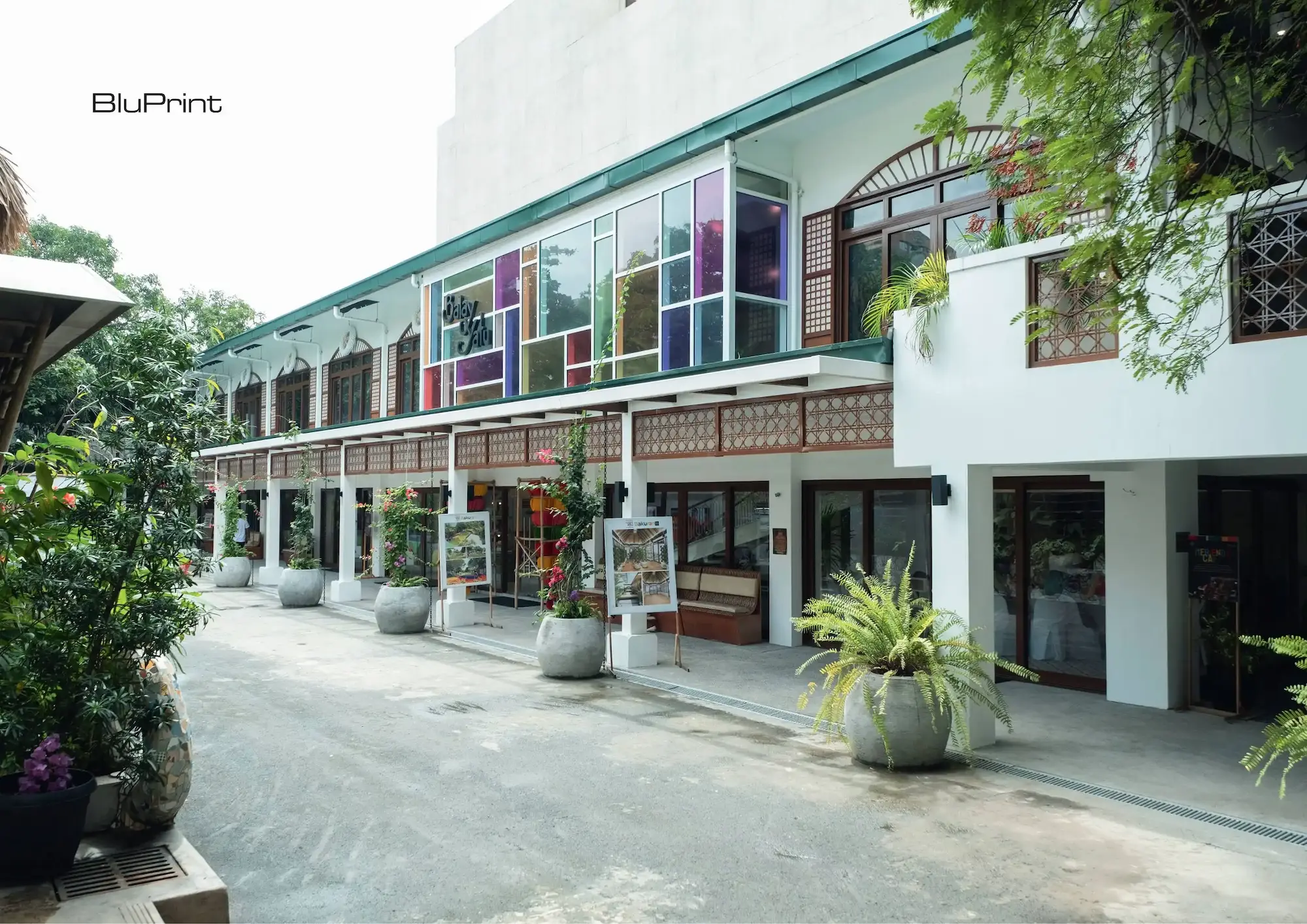
Museo Pambata: A New Chapter of Creativity and Education
For 30 years, Museo Pambata has been educating and delighting generations of Filipino children and youth. But when the pandemic hit and the museum had to be closed to the public, Bambi Mañosa-Tanjutco, then President of Museo Pambata (January 2019 to January 2025) saw it as an opportunity to reimagine the beloved children’s museum and transform it to a haven that resonates best with today’s generation.
With the generous support of individuals and organizations who contributed their time, services, and expertise, the redesign and renovation began. By December 2024, Museo Pambata unveiled its revamped look to the public, featuring new spaces such as the Classroom of the Future, Balay Yatu, and Bahay Kubo 2.0.
Blending Innovation with Education
The Classroom of the Future is a collaboration between Museo Pambata, Khan Academy, JJ Acuna / Bespoke Studio, Samsung, Ikea, and VIM Visual Mastery Lighting Solutions. This popup space aims to provide a pilot classroom where kids and teens can use Khan Academy’s interactive online tools to hone their skills on various subjects like math, science, grammar, and others.
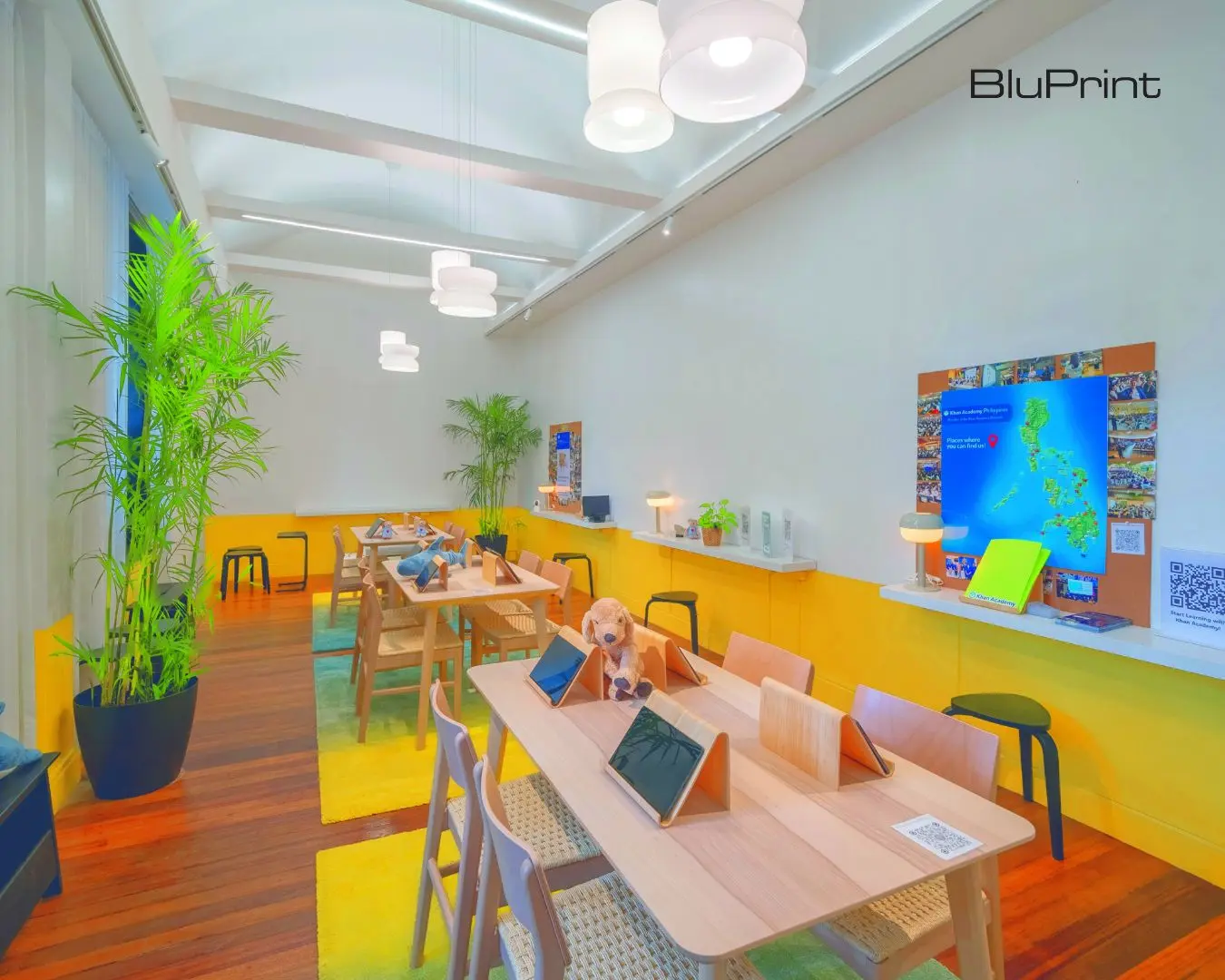
The room’s vaulted ceiling and large windows overlooking the garden make it an ideal space for Classroom of the Future. “Our vision for the design was to re-frame a future classroom as a place that was aligned with the things we value—especially coming out of the pandemic—which [are] natural daylight, plant life, and a great natural environment where learning is integrated with a great harmonious life,” the designer shares.
Acuna also ensured that the space is child-friendly by choosing soft furnishings and accessories: oak tables, roped seating, and area rugs. “We had a great discussion with Ikea and they believed in the vision so much that they were open to any of our specifications,” he shares. “It’s great to know that even though the classroom is really a tech platform, we still align with the Earth when it comes to the overall softness and finishing of the space.”
A Haven for Creativity and Advocacy
What was once the annex building of Museo Pambata is now Balay Yatu, the first youth-curated space in the Philippines and in Asia. It is also a civic center for the youth mobilizing climate action. The name is a combination of the words “balay,” which means “house” in several Philippine languages, and “yatu,” a Kapampangan word which translates to both “memory” and “Earth.”
“Balay Yatu actually was conceptualized over the pandemic together with my youth organization that my sister and I co-founded called Kids for Kids Philippines,” narrates Tasha Tanjutco, who is also a designer and co-founder of TAYO Design Studio.
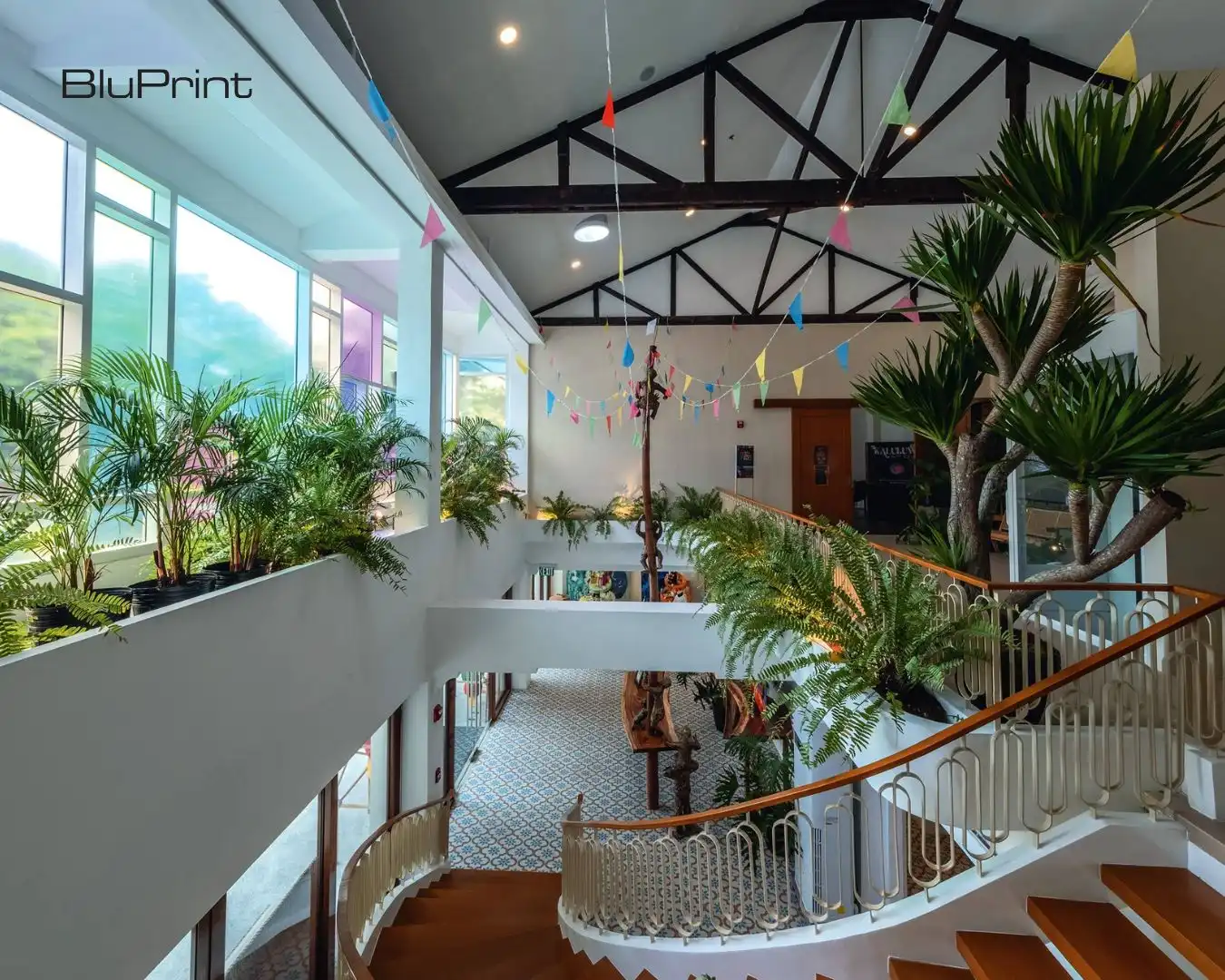
From this need sprang the idea of merging creative spaces with climate advocacy. The building, a condemned structure that had sustained severe damage from an earthquake, was reimagined by TAYO Design Studio as a youth-led cultural hub through adaptive reuse. Architect Noel Saraton led the redesign and rebuilding of the structure.
The result is a youth center inspired by bahay na bato. On the ground floor, Machuca tiles not only serve as a nod to colonial heritage but also add color and liven up the space. A portion of the ground floor is temporarily dedicated to a gift shop. A winding staircase leads to the second level—Fiesta Hall—which can be rented out for events, children’s conferences, and exhibits.
A Contemporary Twist on the Bahay Kubo
While the rest of the museum is bursting with energy and activity, Bahay Kubo 2.0 offers a place of rest. Designed by Mañosa & Co, Inc., it reimagines the nipa hut as “a symbol of adaptability and sustainability while preserving Filipino culture.”
Mañosa-Tanjutco, who is also an interior designer, shaped the interiors of Bahay Kubo 2.0 with the idea of envisioning a bahay kubo in an urban setting. “We are in the city of Manila. We are by the sea, right? [What] we want to be able to use materials that last, but at the same time, materials that still feel very vernacular,” she shares.
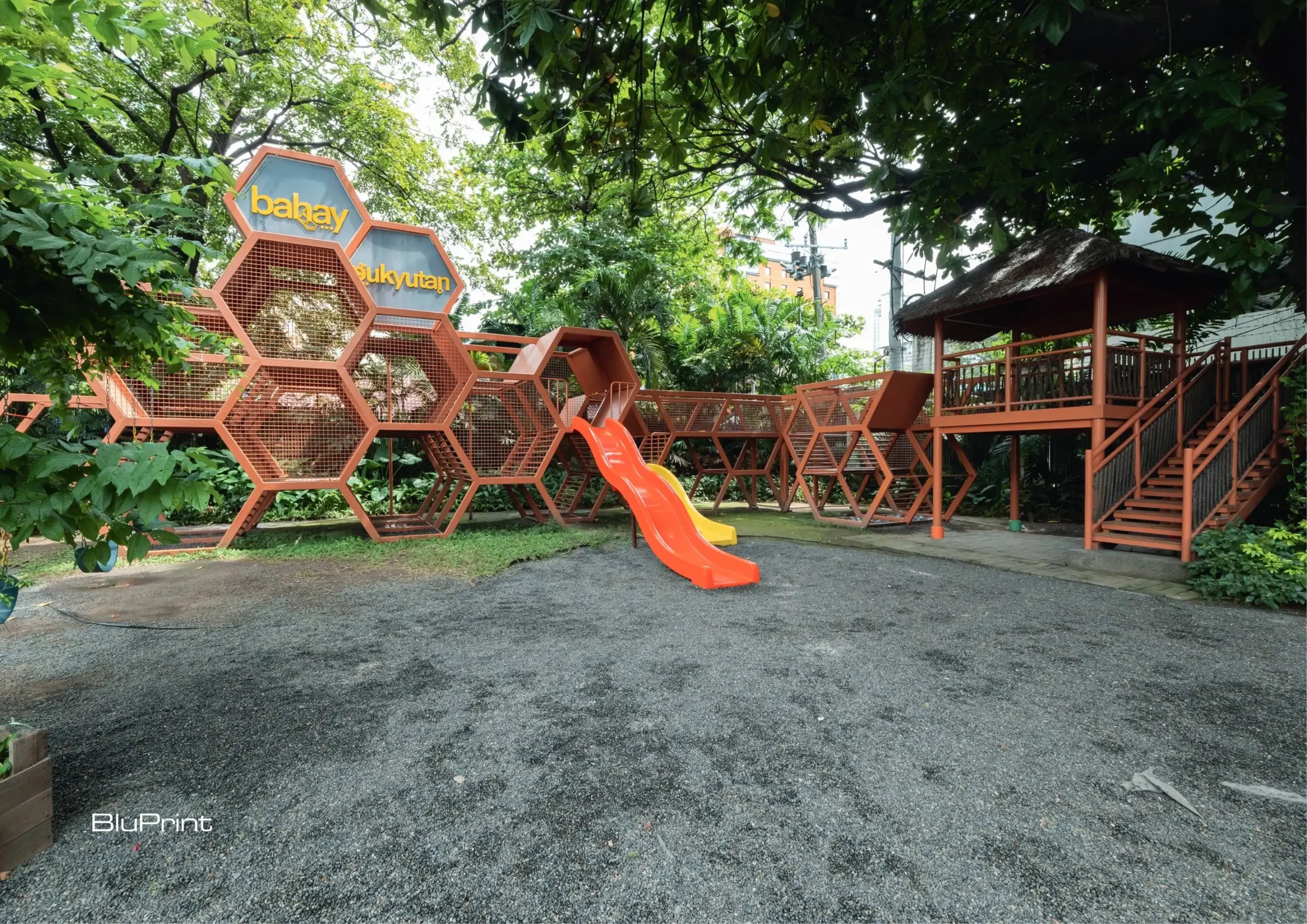
While Bahay Kubo 2.0 is rooted in vernacular architecture, it also offers modern features. It is air-conditioned to provide comfort on warm days and equipped with a haiku fan to improve air circulation. Tubular daylighting devices harness sunlight, illuminating the space without conventional bulbs and conserving energy in the process.
Like the rest of the renovated spaces in Museo Pambata, the creation of Bahay Kubo 2.0 was made possible through crowdfunding. It’s more than just an exciting addition to the museum; it also espouses bayanihan—an important value to instill in children as they visit.
More Areas for Fun and Discovery
Vibrant spaces in the main building of Museo Pambata encourage play, learning, and imagination.
As Museo Pambata continues to welcome children, it remains dedicated to nurturing young minds through curated spaces and activities that inspire imagination and learning. The establishment of Classroom of the Future, Balay Yatu, and Bahay Kubo 2.0 is just the beginning—as the museum grows, so too will its impact on the children it serves.

Read the full story by grabbing your copy of BluPrint Volume 1 2025, available at sarisari.shopping, Shopee, and Lazada.
E-magazines are available for download here or through Readly, Press Reader, and Magzter.
Photographed by Ed Simon.
Read more: Luxury by Design: Royal Pineda + and the Precision of Purpose
