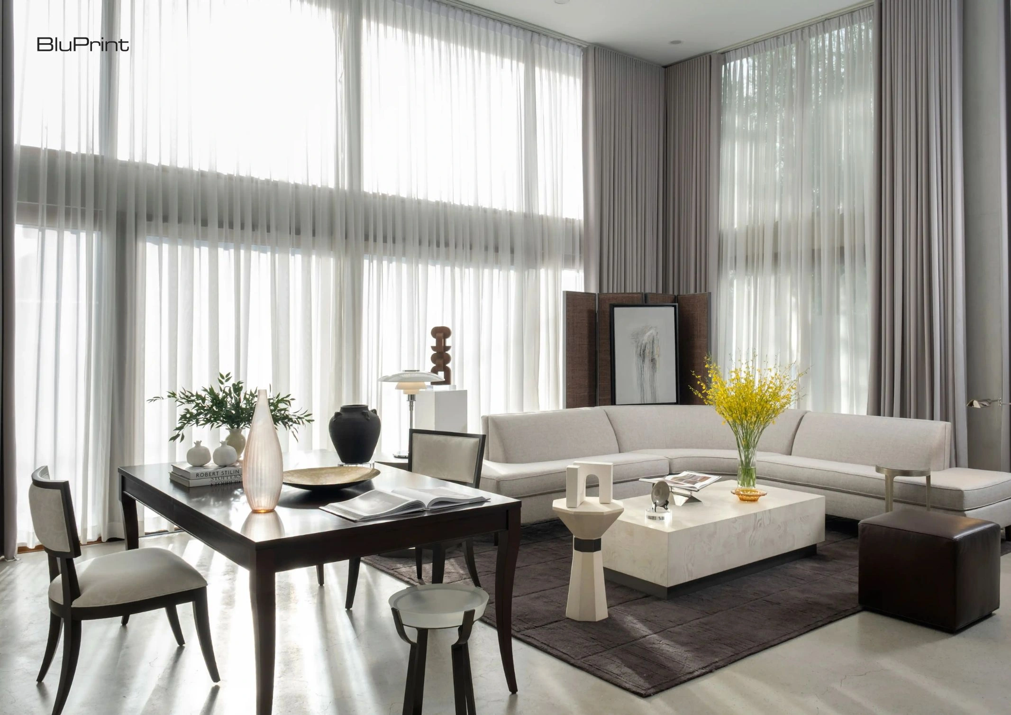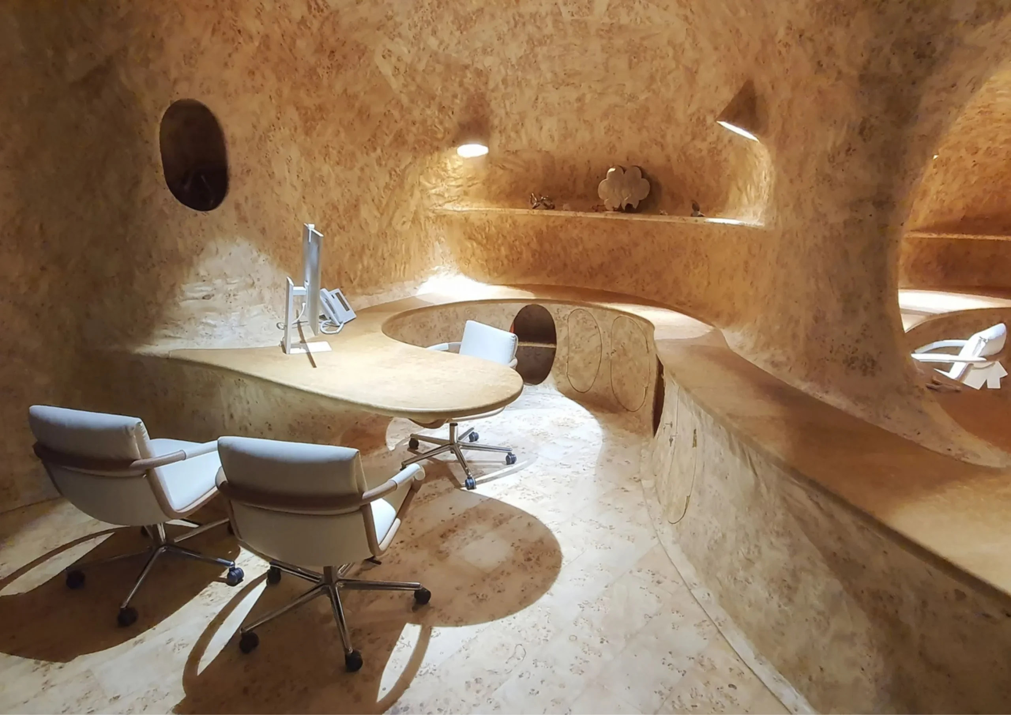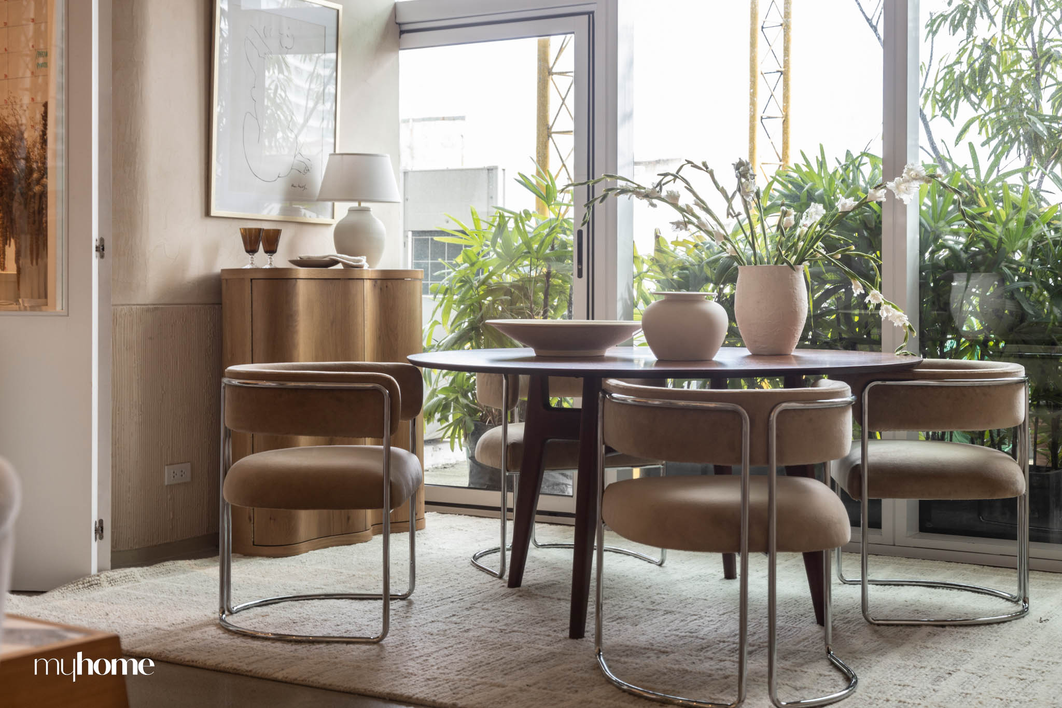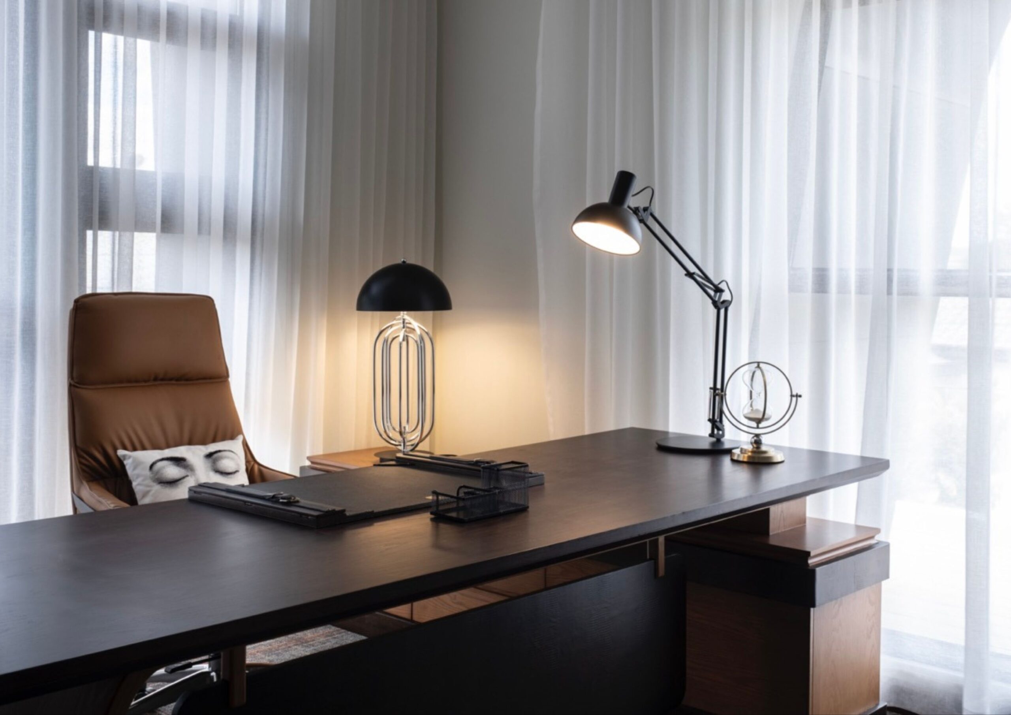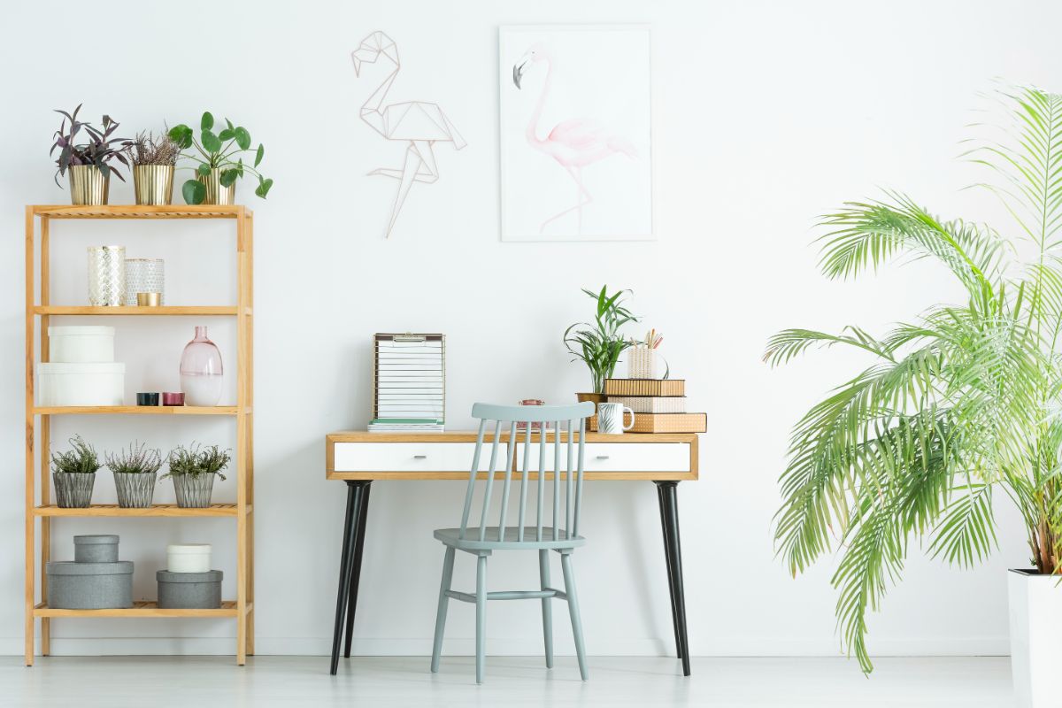In a world where our attention is a precious commodity, conscious living emerges as a thoughtful response. It’s a path to greater awareness, intention, and alignment with our deepest values. Unlike fleeting trends, it is an evolving approach that profoundly extends into the spaces we inhabit. To live with such intention means to cultivate a […]
The city is the stereotypical site of humongous skyscrapers and gleaming towers–a shining edifice of the world where modern technology and fast living take charge of the everyday. But not every city should look the same. Each city has a certain uniqueness that should be highlighted through natural, beautiful structures that remind onlookers of the city’s long history and its people’s uniqueness. In Vietnam, at Ho Chi Minh City’s Tan Binh district where the Tan Son Nhat international airport is situated, stands Premier Office–a concrete office building wrapped in perforated brickwork wrapped and climbed by plant life.
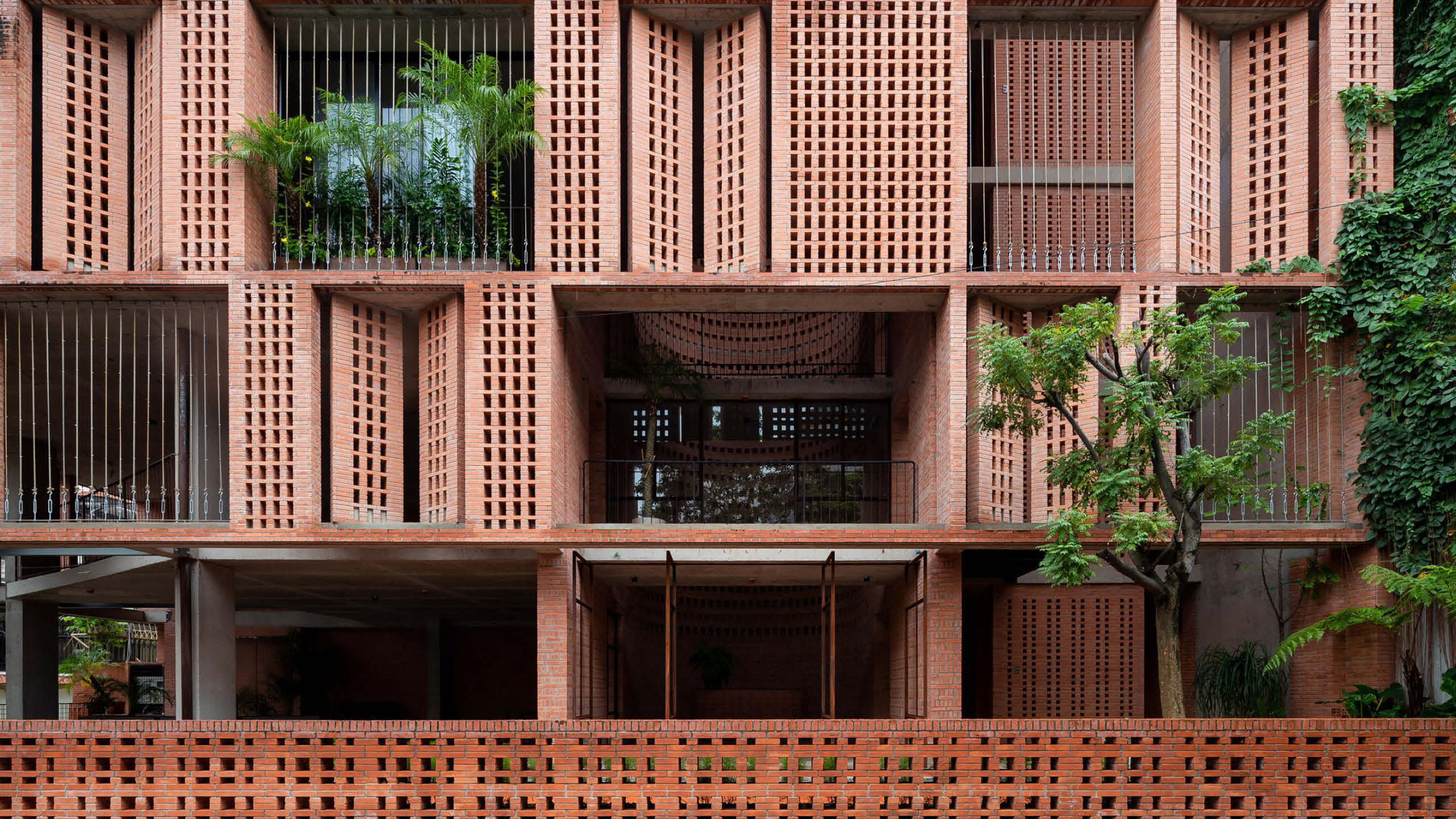
This gridded facade is a mix of perforated brick walls that are either flat or angled at 45 degrees and areas for steel wires that allow plants to climb alongside the open, planted balconies. Combined, these features portray a building that doesn’t invade the community but instead, thrives along with it. The brickwork has been exposed throughout the building, internally and externally, and is complemented by exposed ceilings and structural columns composed of concrete.
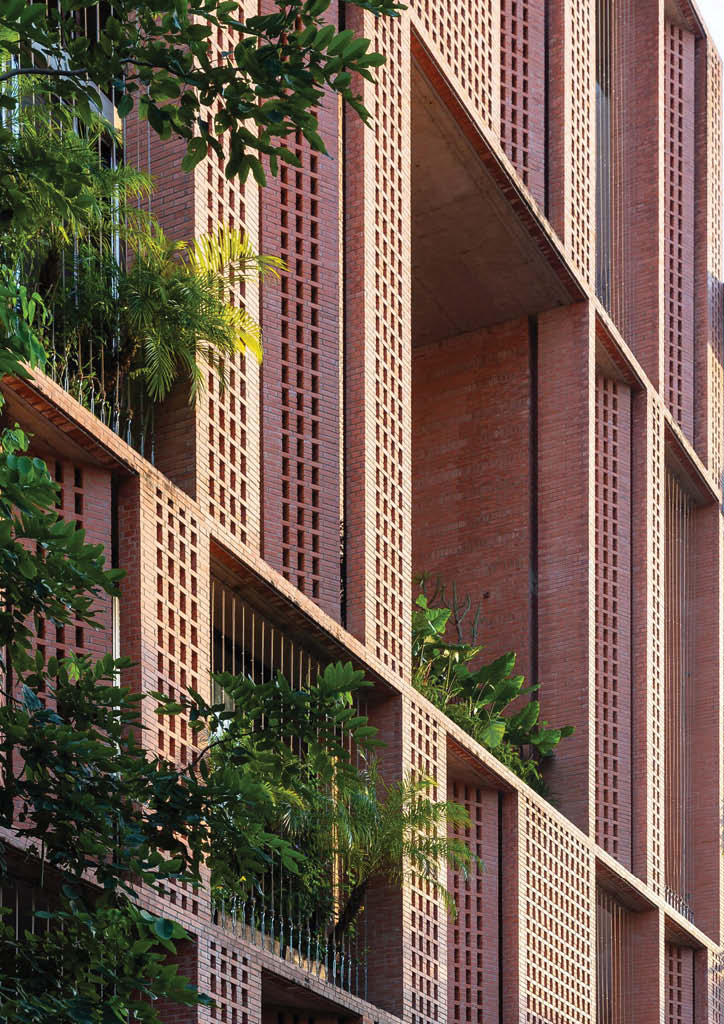
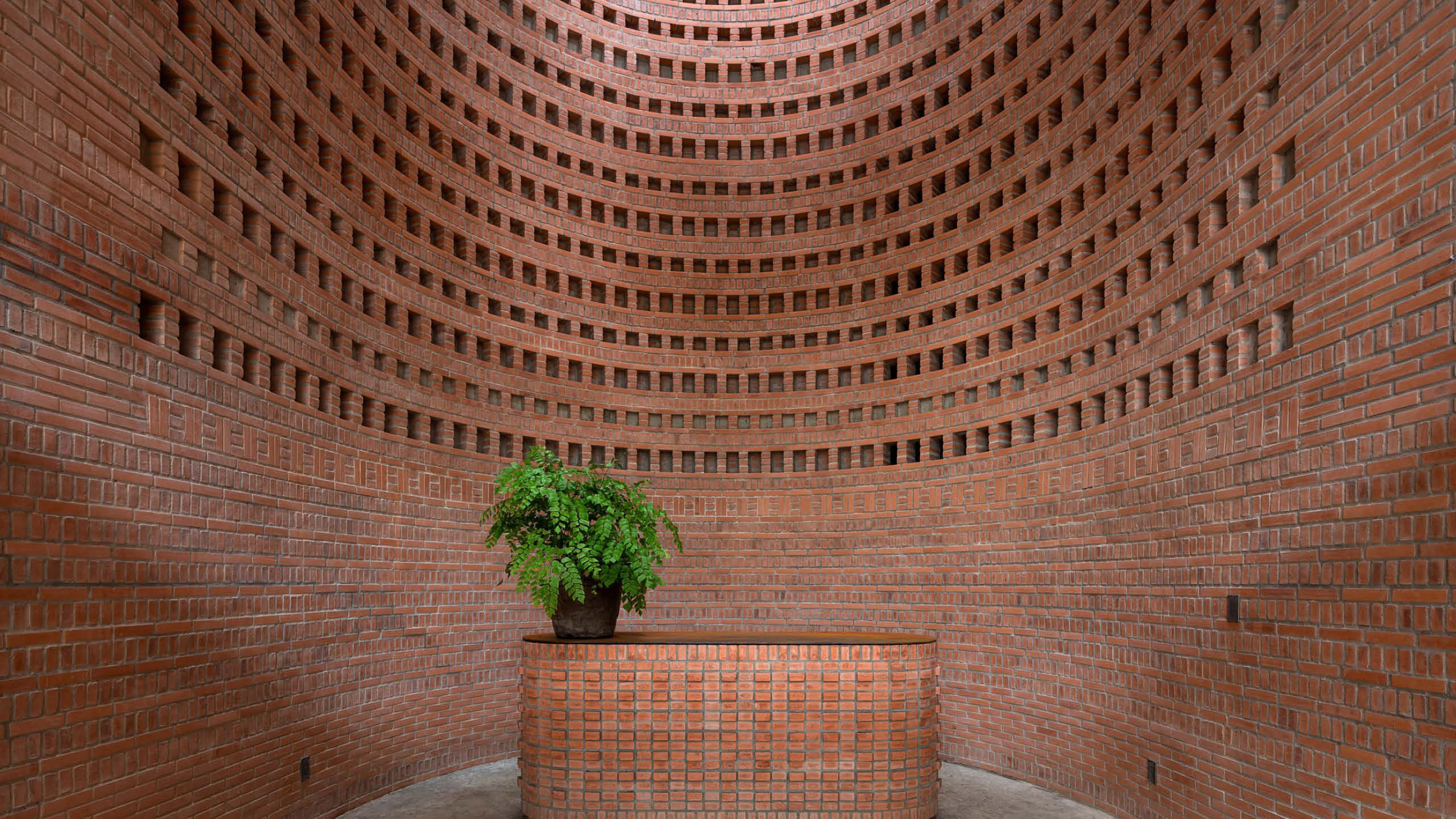
Related read: 5 Residential Pieces from Vietnamese Architecture firm 23o5 Studio
The building’s designer, Tropical Space, is a Vietnamese firm specializing in architecture interior designing, and landscaping. Often, their designs feature clay bricks, plants, and natural ventilation fit for the city. For Premier Office, they aimed to create a building that can maximize natural light without being affected by the negative impact of direct sunlight.
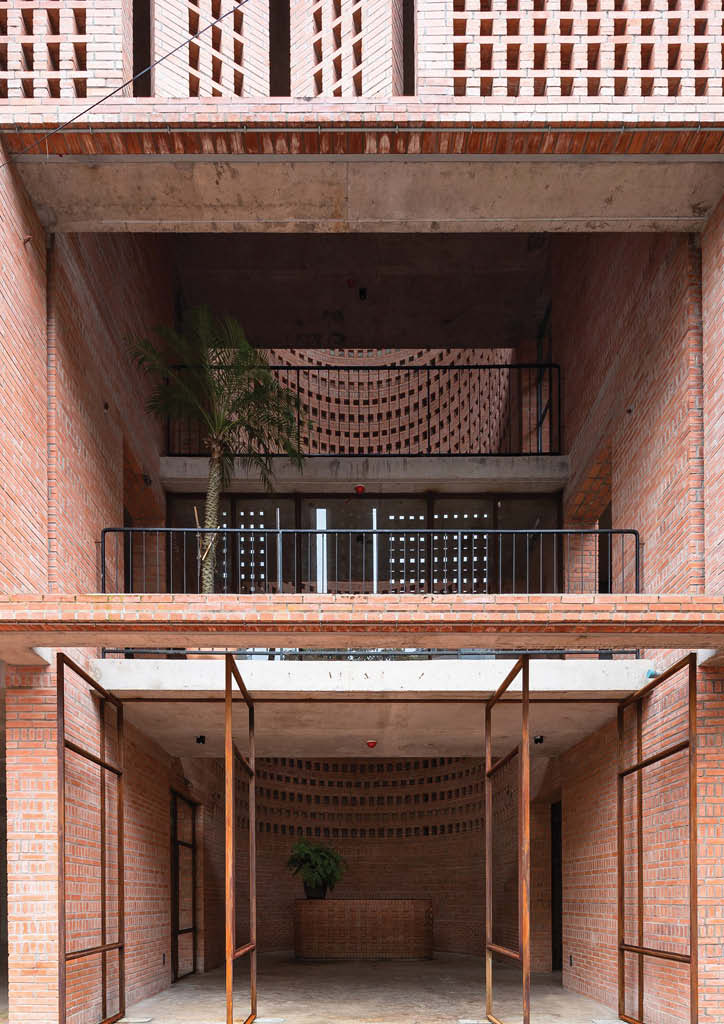
Inside Premier Office this perforated brickwork lines a full-height semicircular void that goes through all of the office’s seven floors. Aside from giving the office natural ventilation, this void also splits the office into two halves which are still connected through a small bridge lined by metal balustrades.
Its west side is open to open-plan workspaces and is wrapped by aluminum-framed glass doors and windows that can be opened to allow airflow through the brickwork facade. The east side meanwhile is a facilities block with a staircase, elevator, utility areas, and bathrooms while the southeastern corner is saved for the more private meeting rooms and work areas.
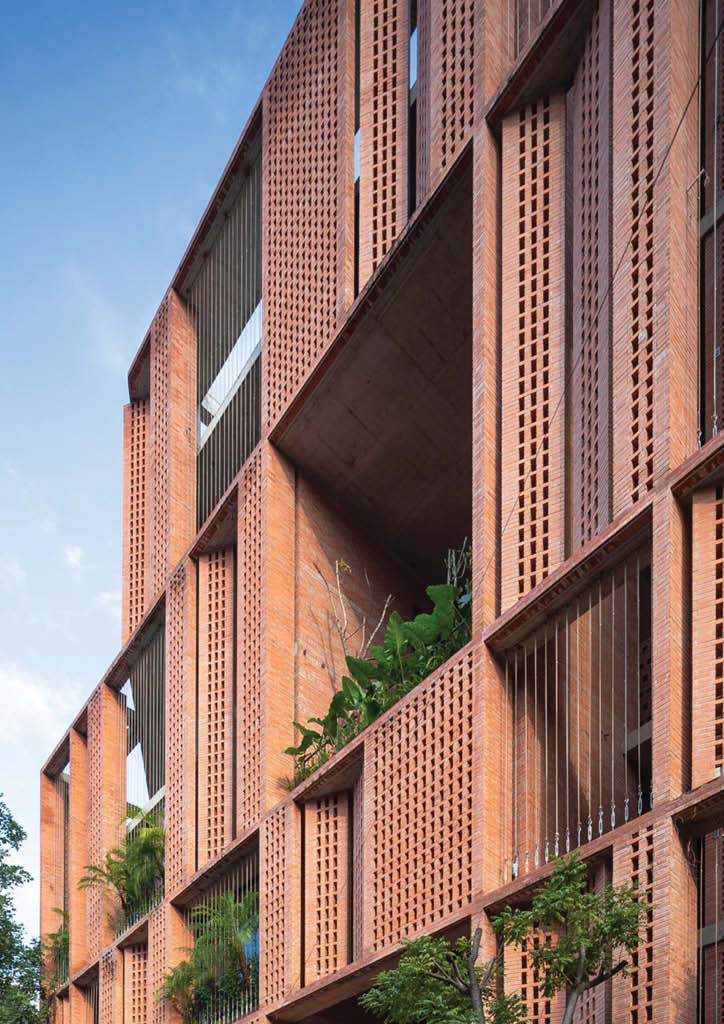
A space that combines privacy and openness, the Premier Office is a great example of a sustainable workplace that also offers creative inspiration and rejuvenation due to the natural design paired with wide open spaces that allow in natural light and even rain.
Related read: Against the Tides: The Floating Bamboo House in Vietnam
Photos courtesy of Trieu Chen.
