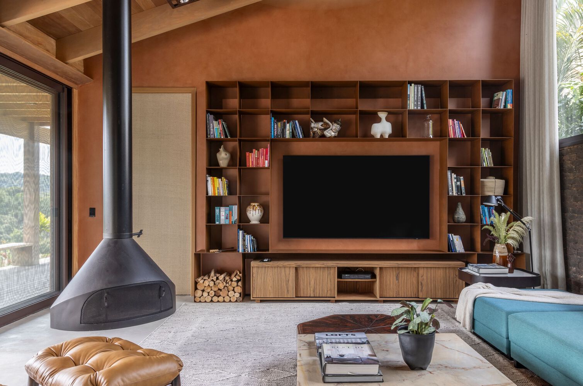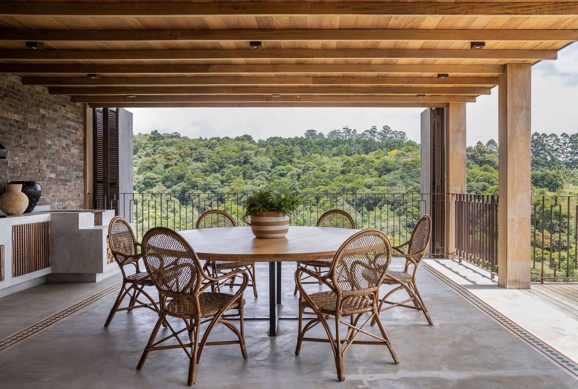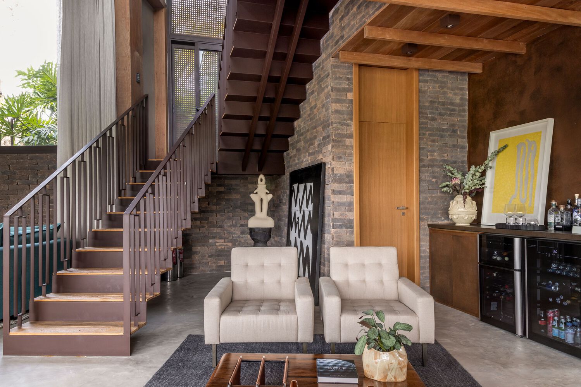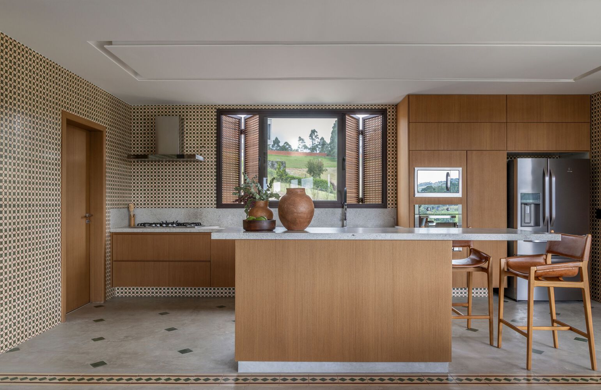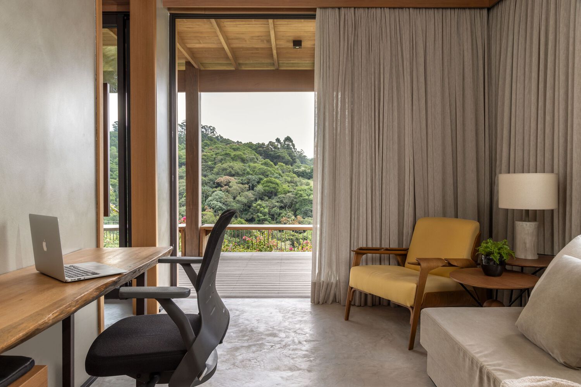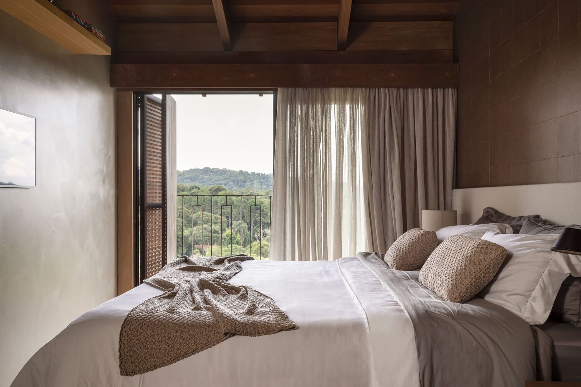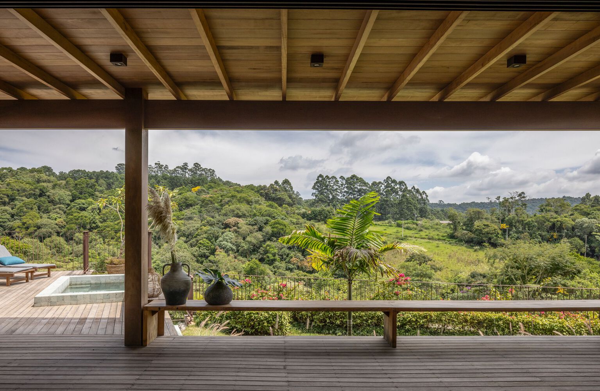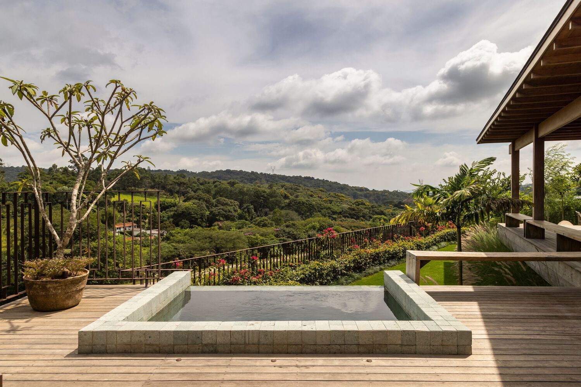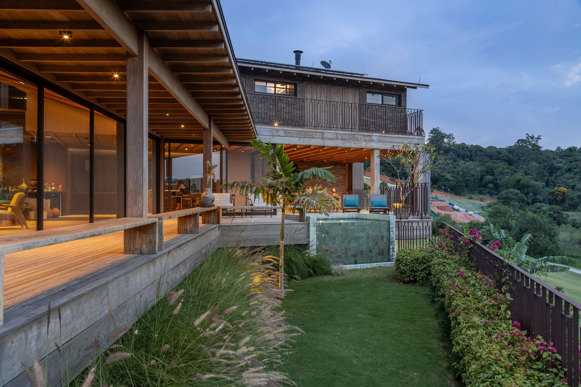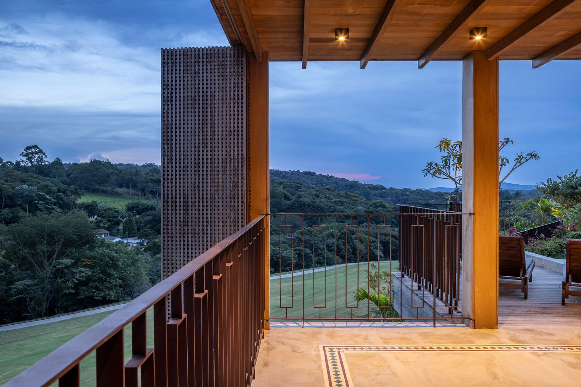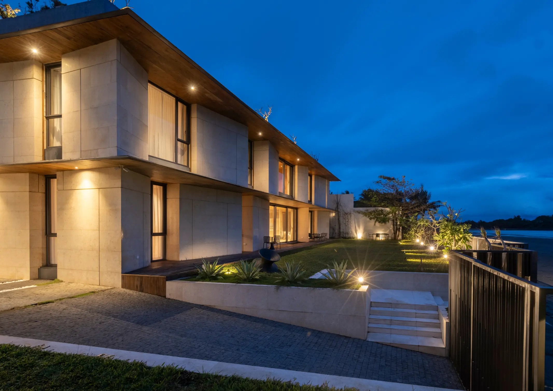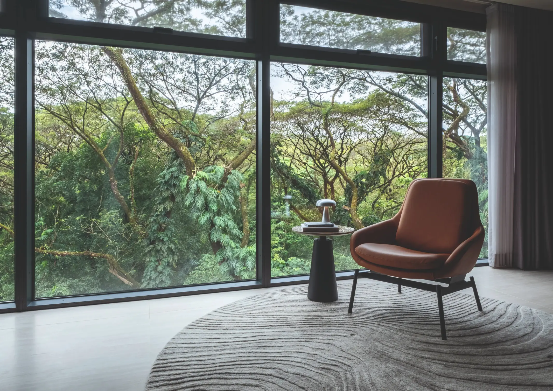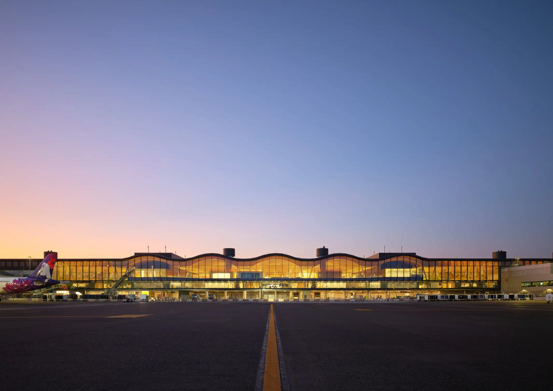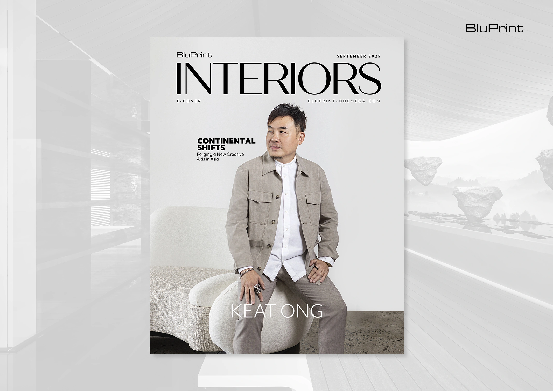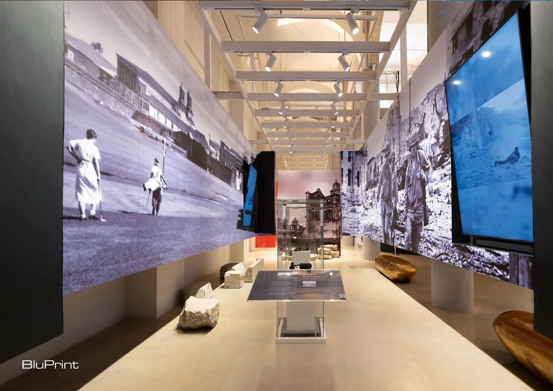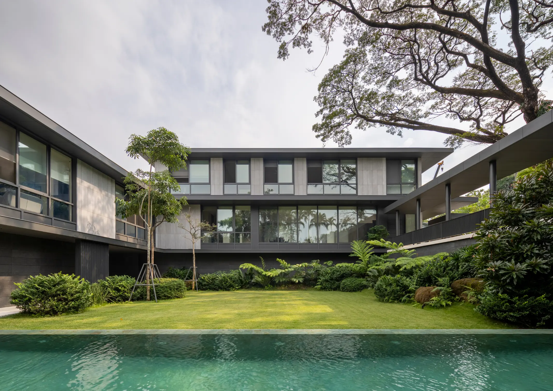It’s hard to miss. On a speedy drive on Roxas City’s quiet coastal road, the Baybay House by BAAD Studio is a sophisticated standout among its rustic scenery. In vast and spare rural pastures, luxury is often expressed in grand scale, vivid color or opulent ornament meant to shock and awe, but the Baybay House […]
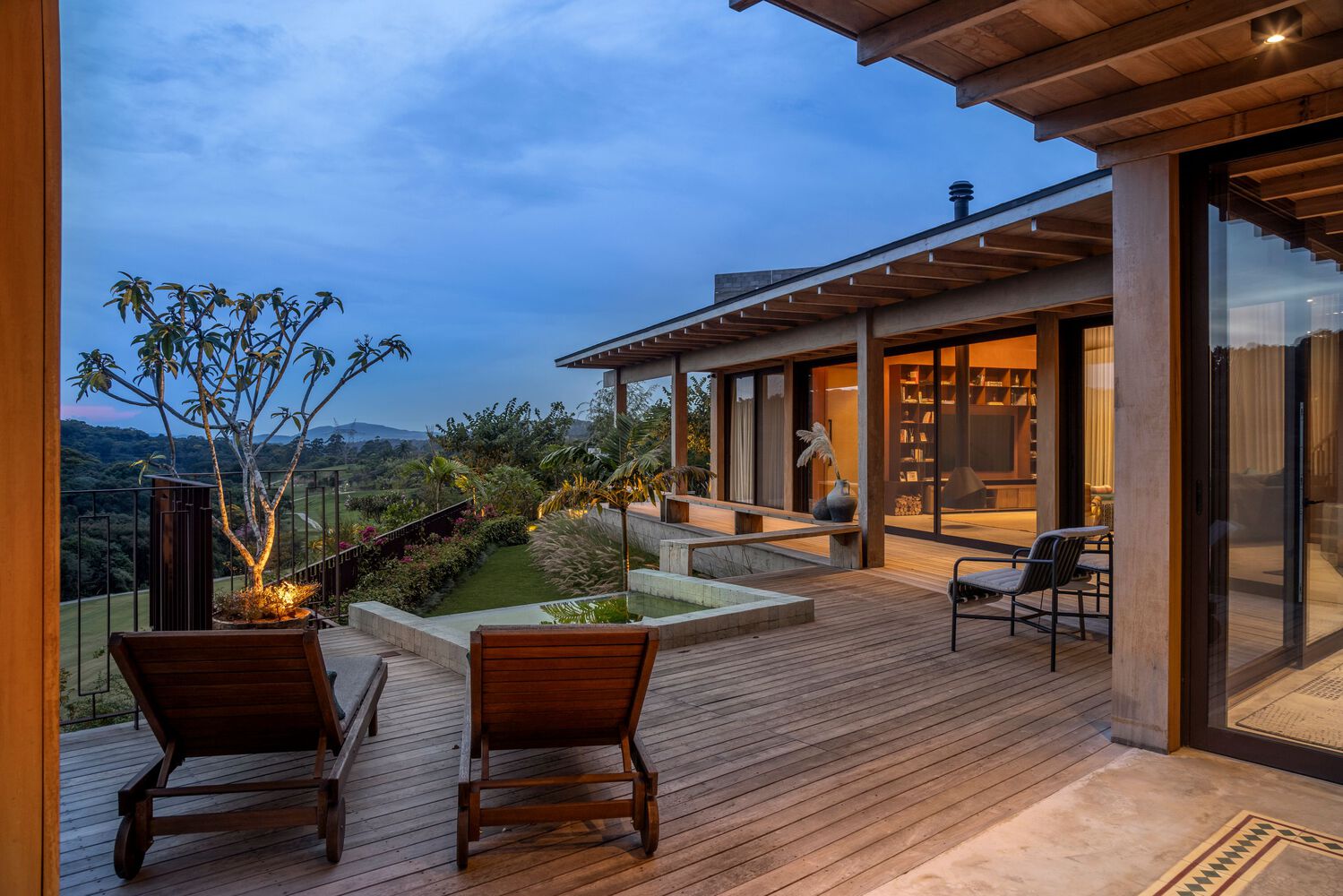
Boomerang House: A New Spin on Environmentally-Friendly Architecture
How do we envision the place we run away to? Is it a place outside of work that reconnects us to the world? The incredible thing about Boomerang House is that it exemplifies these ideals well, becoming the kind of stress-free utopia one might envision in their mind.
IN HOUSE Architecture and Interior Design lead the creation of Boomerang House, with Andréa Bugarib and Betina Barcellos leading its development. Located in São Roque, Brazil, the project overlooks a golf course and is surrounded by different types of greenery.
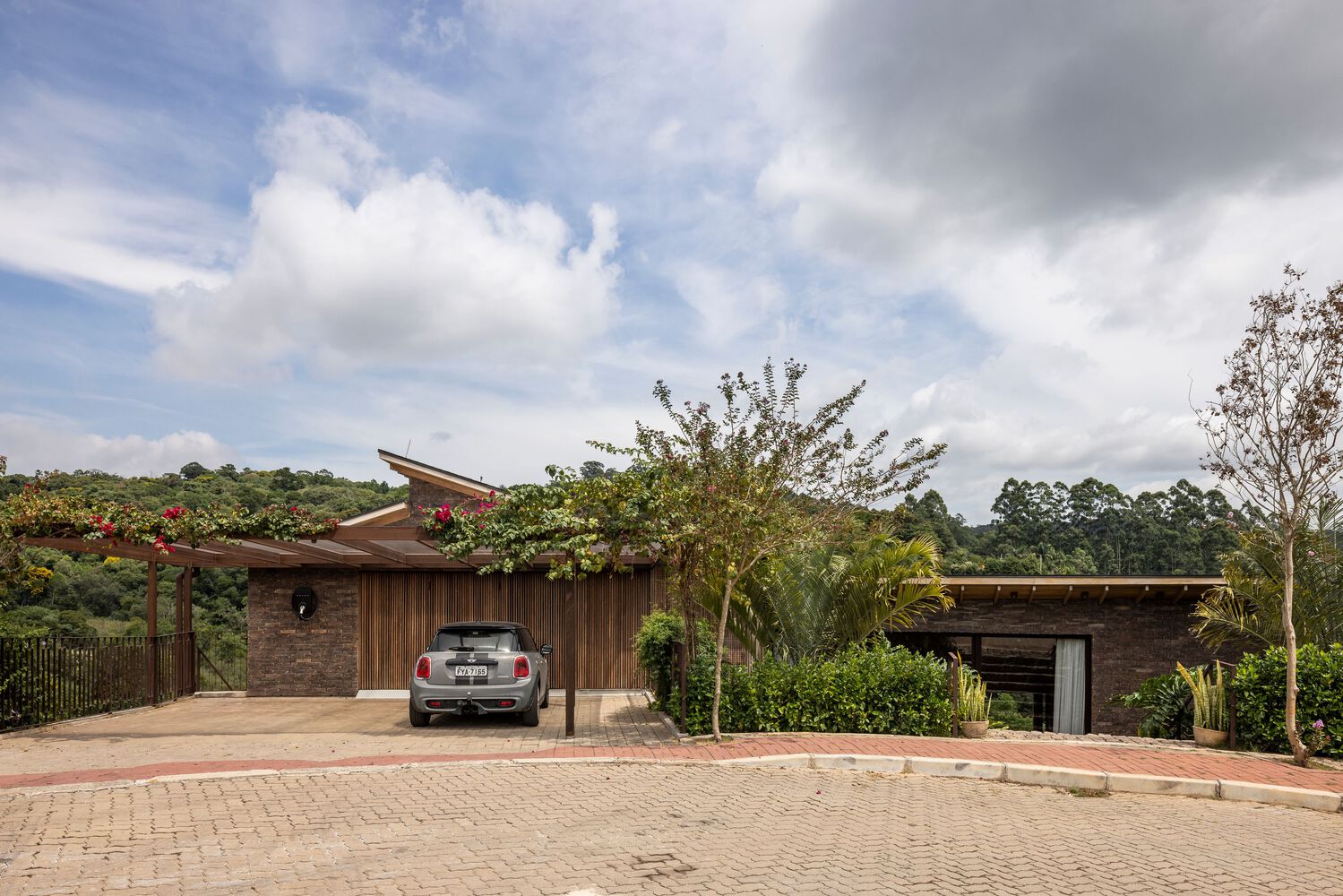
Bugarib and Barcellos’ goal was to create a home that respects the landscape around it without removing the relaxing vibes that such a prime lot would offer. The boomerang shape of the final product allowed them to integrate the house into the terrain.
Building to the Exactness of the Environment
The Boomerang House was built to highlight its environment. The communal spaces and bedrooms all have views of the greenery outside. For example, the living room and dining room face the deck overlooking the panoramic view.
Both of those areas have floor-to-ceiling glass sliding doors to really exemplify this aspect of the house. Another added benefit is that they provide better ventilation for the building, lessening the need for heat-generating appliances like air-conditioners.
The deck within the property allows for one to really see the surroundings, and it provides a 270° perspective thanks to the property’s shape. The shape also allows for a small backyard garden for a private utopia within utopia.
The landscaping features a lush green lawn bordered by flower bushes and tall reeds. There’s also a small infinity plunge pool that cascades into the garden, a flourish that gives the design addition a homey feel and completes its idyllic look.
Sustainable Countryside Lifestyle
IN HOUSE utilizes some sustainable materials in building the home. Among the solutions they list are “photovoltaic panels, solar heating, the use of reforestation wood, rainwater harvesting” and others, which lessens the structure’s environmental impact.
It’s not just designed to look one with the environment around it, but also works to reduce its energy consumption and heat byproducts, which can turn into harmful byproducts that reduces the idyllic look of the environment over time.
Their design utilizes bricks on the facade to ensure the building can withstand the region’s tumultuous weather. Inside, wooden brises provide privacy. The residence uses burnt cement floors for an “artisanal and rustic finish.”
Altogether, it comes together akin to a well-built countryside home, one that uses the environment around it for its advantage so that there’s no wastage in the home and no harmful byproducts for the environment.
Boomerang House slingshots itself to become a satisfying home that brings the fantasy of a snug and pleasant countryside existence to life. The home works well to integrate the environment around it to its design, and creates something nature-friendly without reneging on the comfort of its residence.
Related reading: Baan Hom Din House: Elevating Thai Countryside Home in Eclectic Style
