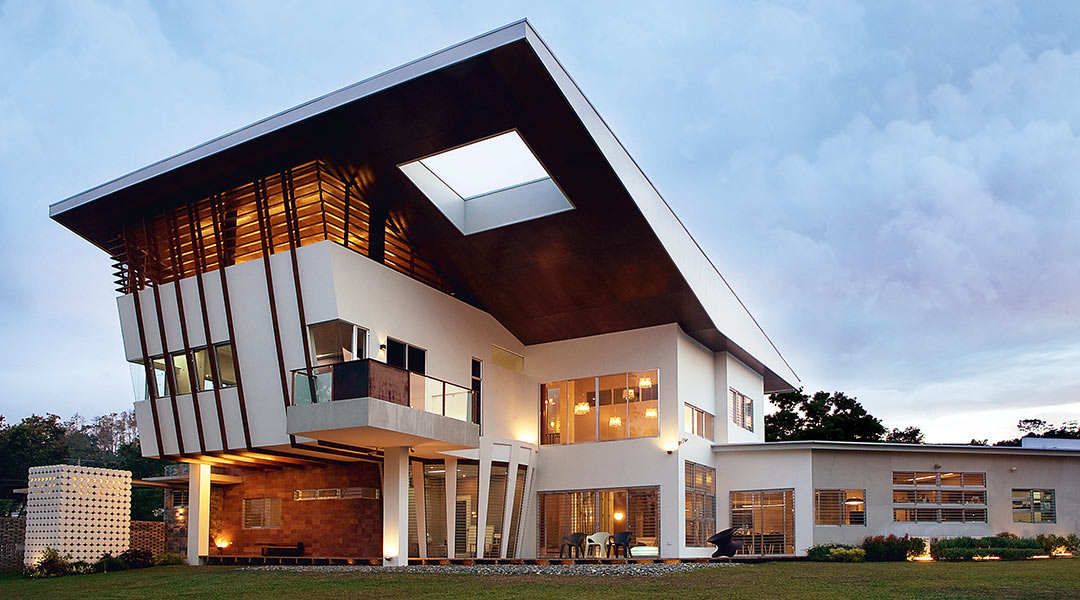
Beauty and the Beholder: Edwin Uy designs to the extreme
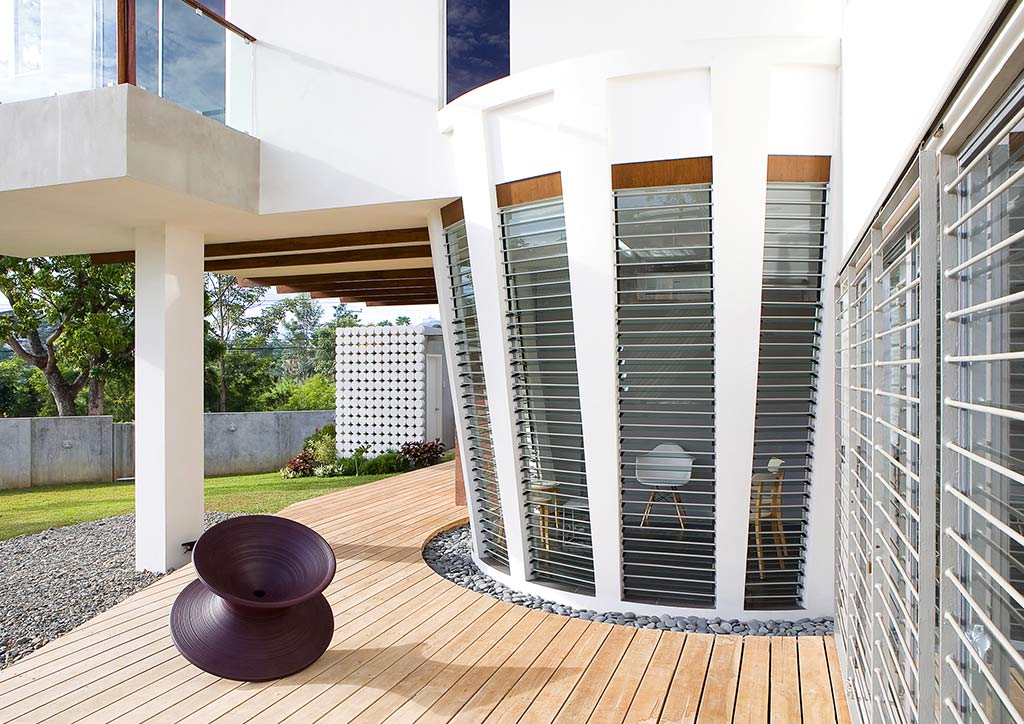
Cagayan de Oro-born architect Edwin Uy has a reputation for being adventurous in his designs, and among engineers and contractors in southern Philippines for designing homes that require them to do acrobatics in order to execute. And it was just this rep that made a young couple ask Uy to create an unconventional home with “a wow factor.” Even Uy, who favors boxy designs, departed from his own style to create the flamboyant structure that calls attention to anyone driving or walking down the two streets that intersect and bound two sides of the 2007-square meter property.
Its most distinguishing feature is a massive, cantilevered skillion roof (or shed roof) with a 3 by 2.5-meter hole in one corner. To achieve the cantilevered roof design, the structural engineer, Arthur Lazaro, used a system of structural supports similar to those used for bleacher roofs in stadiums. The structural supports for this design come from the rear side of the house, eliminating the need for columns to hold up the roof extension.
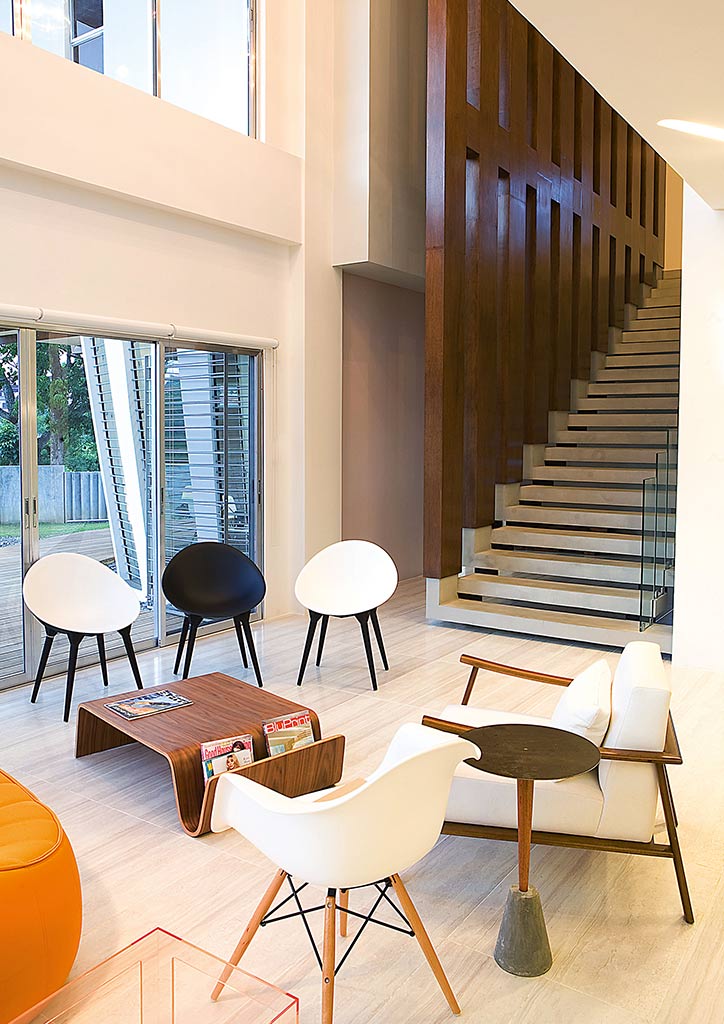
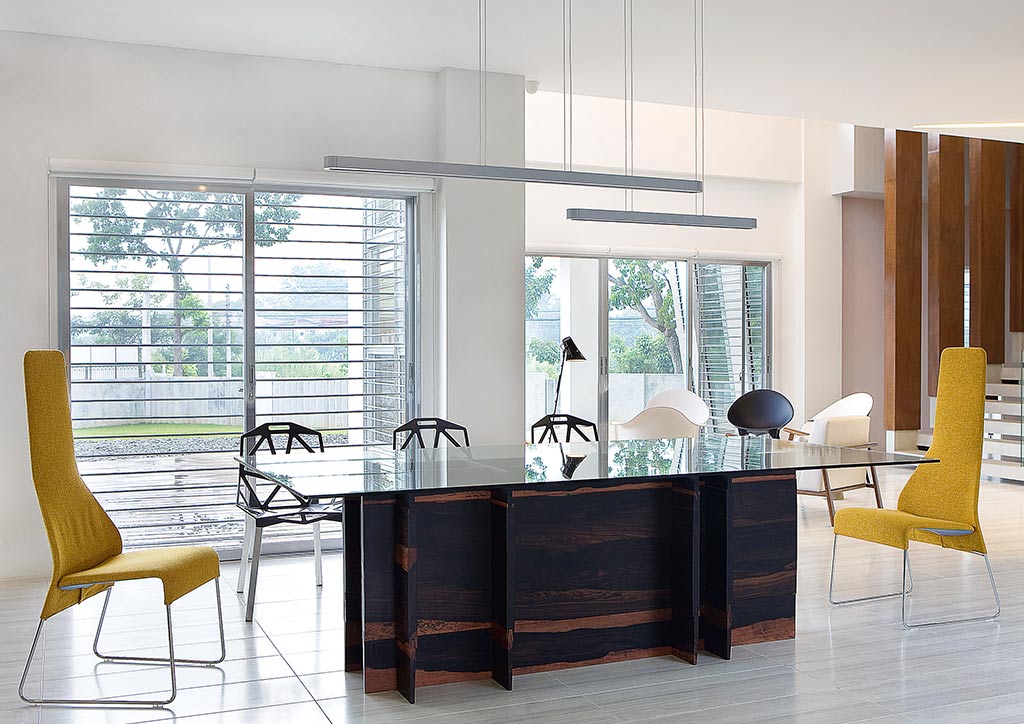
Beneath the cantilevered roof is an inclined façade for the second storey, which rests on a series of boxy spaces and a conical volume on the ground floor. The dramatic roof makes the house seem larger than it really is. Inside, the spaces are unexpectedly small, but this is mediated by the open plan for the living area, dining area, and ‘clean’ kitchen. The living area is blessed with a double height ceiling, but the predominance of glass and the owners’ preference to keep the windows closed at all times require air conditioning. Good for them, Uy oriented the house so that the glass expanses do not get hit by the afternoon sun.
If the owners would open all the jalousie windows, Uy says, they would get to catch a good cross breeze to keep the ground cool. If the house’s exterior draws ‘wows’ from passerby, the huge staircase inside never fails to elicit a “whoa!” from visitors. Instead of a stringer to support the staircase, the concrete treads connect to a beam hidden above the ceiling via vertical supports hidden in casings made of plywood.
Uy says the owners immediately approved his design. Asked how that came to be, he says, “I try to get to know the client very well. I ask a lot of questions, spend a lot of time with them. Because of this, I get to know their lifestyle, their preferences, and how adventurous they want to be. They wanted to maximize all the possibilities that I could manage. This house shows the personality of a young couple who are open to possibilities. It’s an adventurous kind of design.”
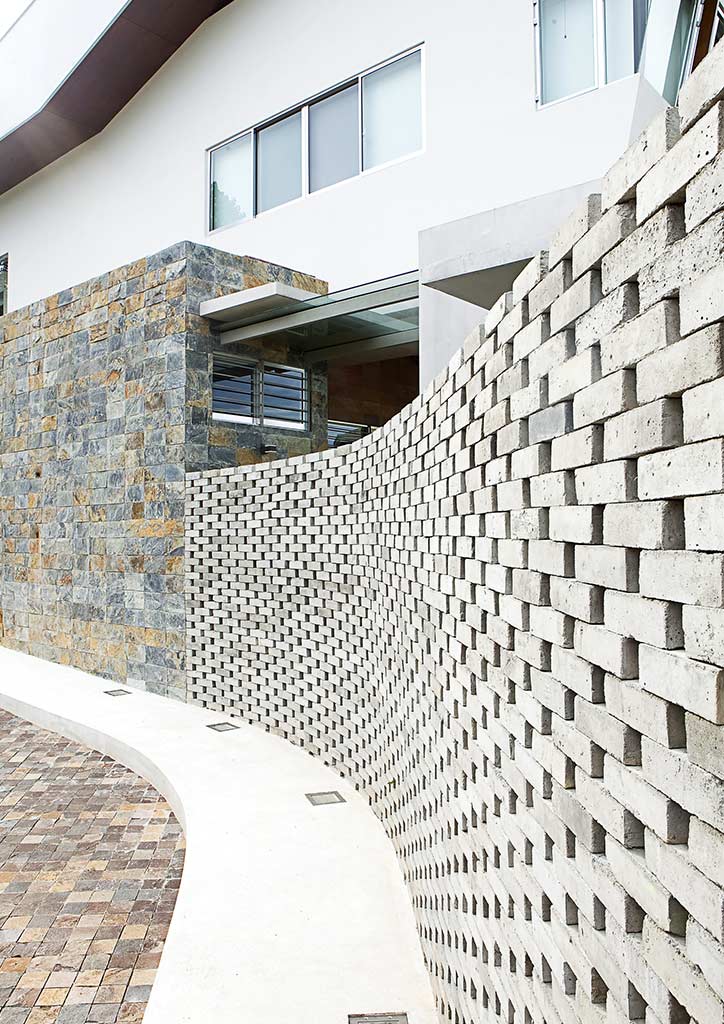
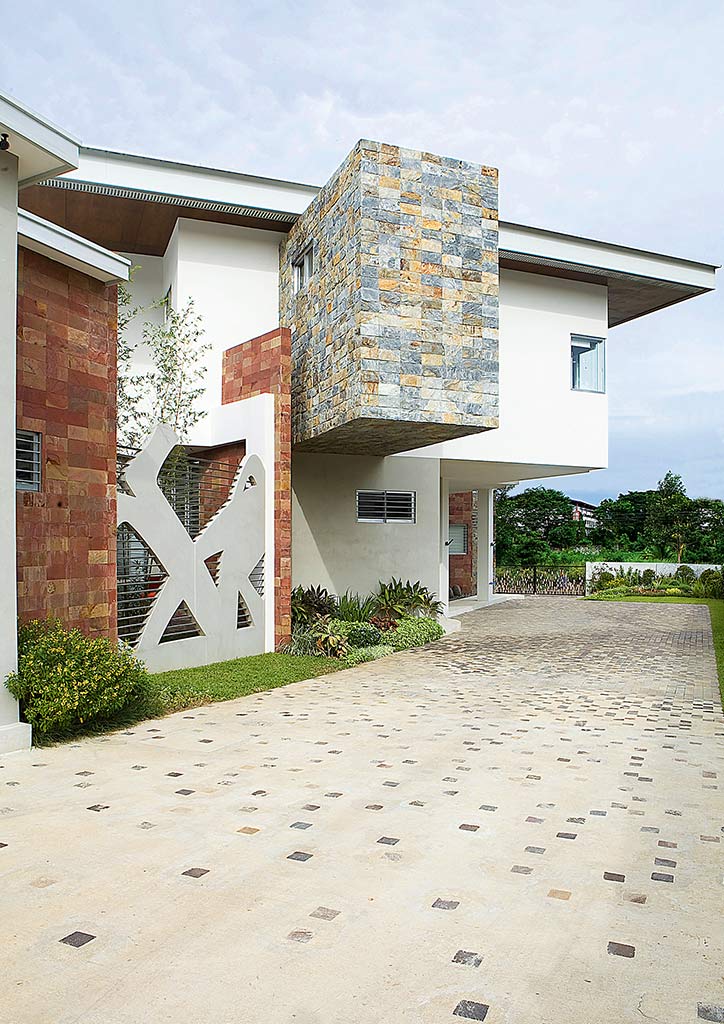
The result is a structural marvel that stands out over its neighbors, one that looks different from every side. This proved to be more than the usual challenge for the structural engineer, not to mention the client’s wallet. “I told the owners that the structural design would definitely have to be something to spend big on,”Edwin mentions. “In my other projects, structural costs reach only 30% of the budget, but for this one, it reached almost half, and that’s just for the form only. In the end, the owners accepted the budget, because they really wanted that ‘wow’ factor.”
Beauty is in the eye of the beholder, and the house’s eccentric features have caused debate amongst them, including the young owners and their parents, friends, and neighbors. Some praise the design for its originality, audacity, and confidence; others see it as a product of caprice and indulgence. Still. the house continues to collect wows from people who see it. With this, Edwin Uy has made yet another set of clients very happy. ![]()
This article first appeared in BluPrint Vol 1 2013. Edits were made for BluPrint online.
Photographed by John Daryl Ocampo
READ MORE: Fabian Tan’s Jose House translates nature and light


