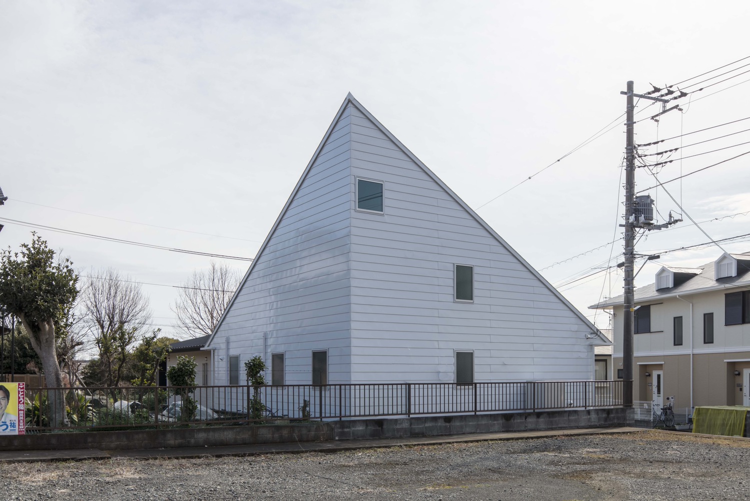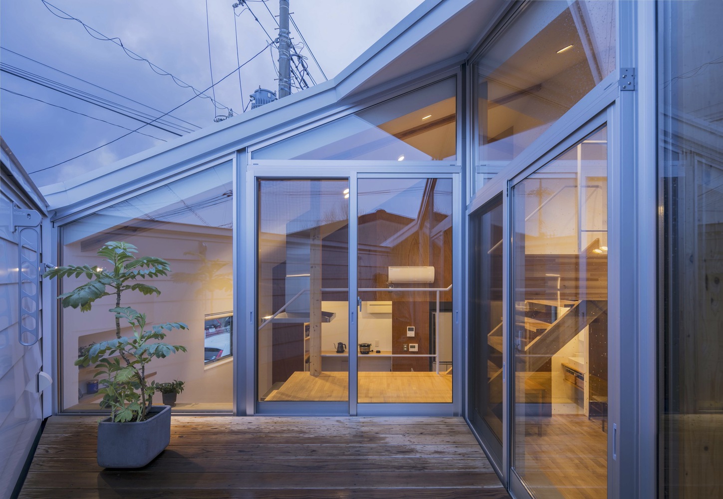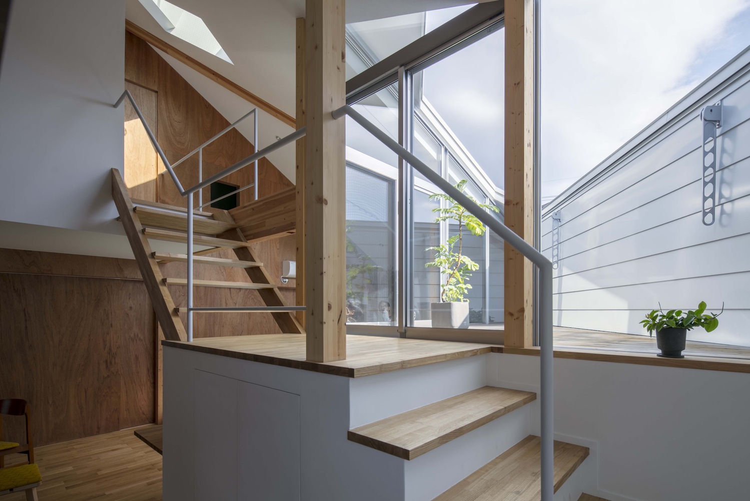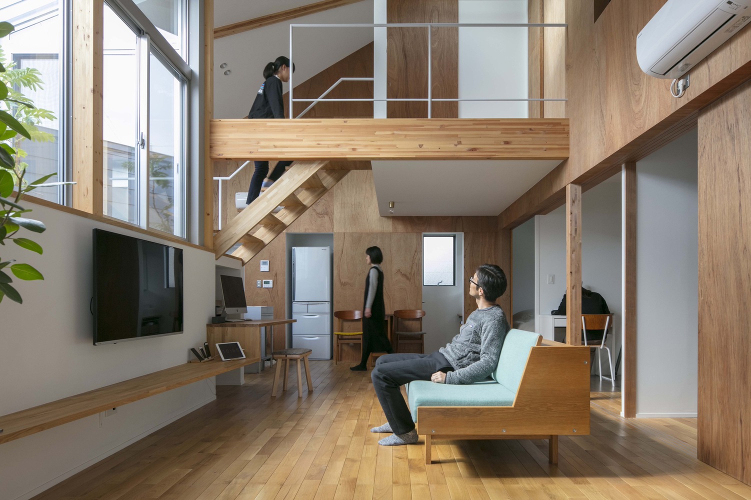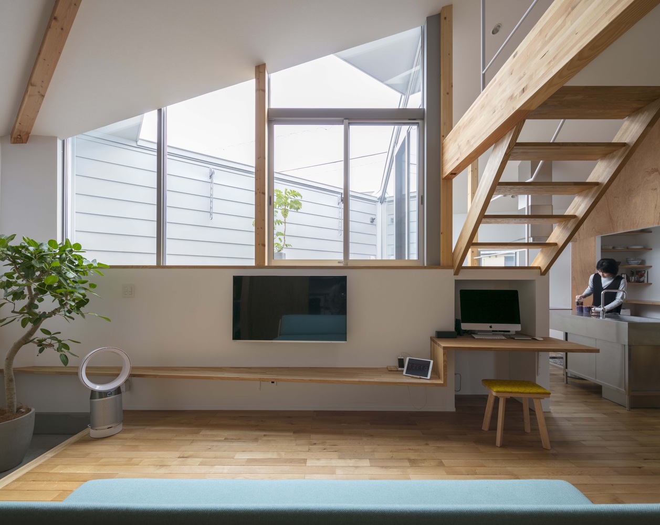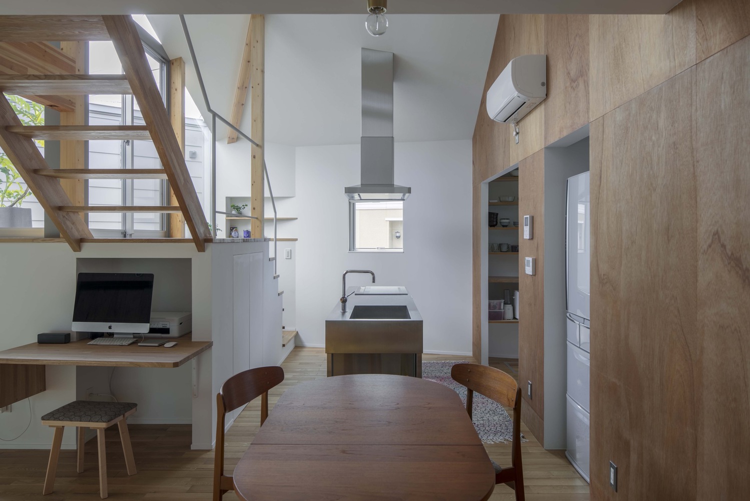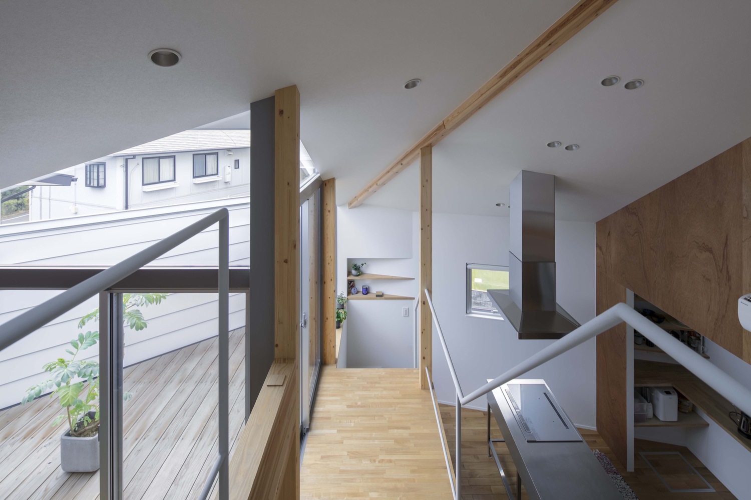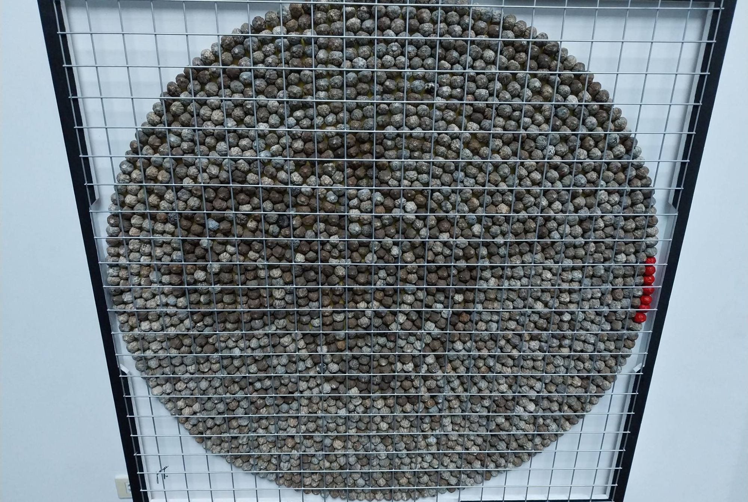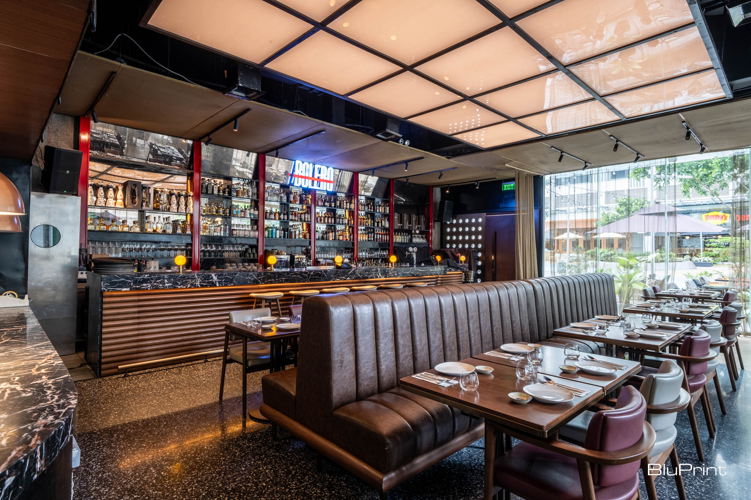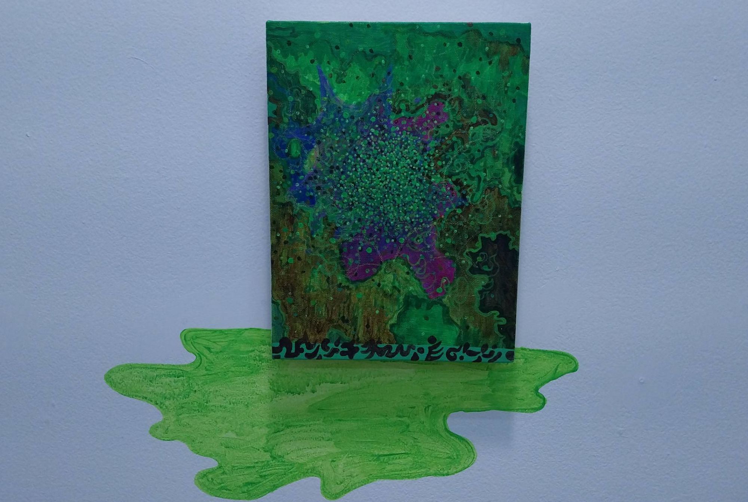For their annual ICONS series, Altro Mondo Creative Space spotlighted legendary artist Junyee as their second featured artist. Of Man and Nature is only Junyee’s fifth gallery exhibition in his decades-long career due to the nature of his artworks. “I’ve been doing art professionally for 60 years, but I only have five shows,” he shared. […]
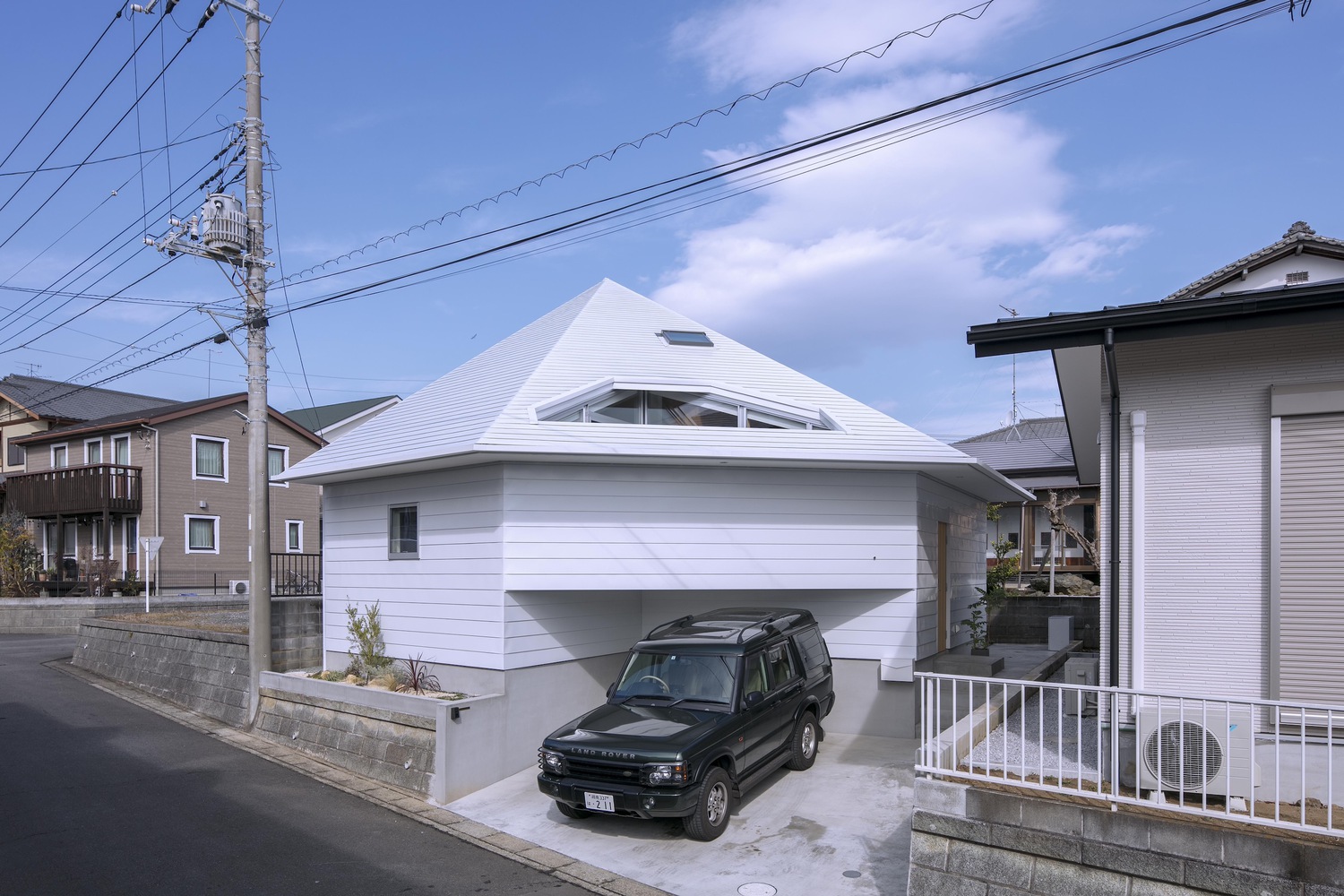
House H: A Remarkable Tiny Home Built for a Family of Four
With space becoming a major factor in how people build their own homes, House H successfully attempts to use an idiosyncratic design to maximize space and open up new possibilities. Designed by Shinsuke Fujii Architects, House H utilizes only 88 square meters for the property.
That number is on the low end of tiny housing, and unlike many tiny houses, this one can accommodate an entire family. It’s a hard endeavor, but not impossible. Architect Fujii comes up with some wily solutions to maximize the space for the whole family. It’s all at once minimalist in design and maximalist in use.
A Minimalist Pentagon
House H is unique from most houses because of its pentagon shape. While most opt for square or rectangular layouts, Fujii chose to use a pentagonal shape instead to accommodate more rooms. The shape consequently created the unusual roofline, as well as the gooseneck between the first and second floors. This works as an inner courtyard; open-air portion space ideal for a pocket garden. Another outcome of the gooseneck is that it allows room for parking within the property.
The sharp roof and the home’s overall construction is reminiscent of American colonial architecture, especially with its long rectangular beams and its minimal use of windows. It certainly stands out in a typical Japanese neighborhood.
A Balance of Height and Measure
Upon entering, you come into the main living room. Off to the right are the three bedrooms arranged side by side. As you move further inside, you find the kitchen to the left with a toilet room and wash basin next to it. The home itself utilizes a lot of wood indoors, from the floors, walls, and most of the furniture. There’s a wooden shelf in the living room that transitions into a computer desk near the dining room area; an efficient piece of design for a home with not a lot of space.
Halfway up the stairs leads you to the courtyard, which serves to fill the home with natural light without sacrificing privacy. Then it’s up to the second floor, which is almost fully devoted to storage aside from the bathroom.
The pentagonal shape really works in the favor of the home because the triangular shape on one side provides enough space for a stainless steel kitchen island, as well as a dining table for the family to eat together.
House H shows how creativity can tackle the decreasing amount of space in many urban areas. More than that, it shows that tiny housing can accommodate families without compromising on privacy or space. The home shows how we can tackle future urban and suburban problems without losing the heart of family in the center.
Related reading: Cat-tagonal House: A Residence for Cats and Humans Living Together
