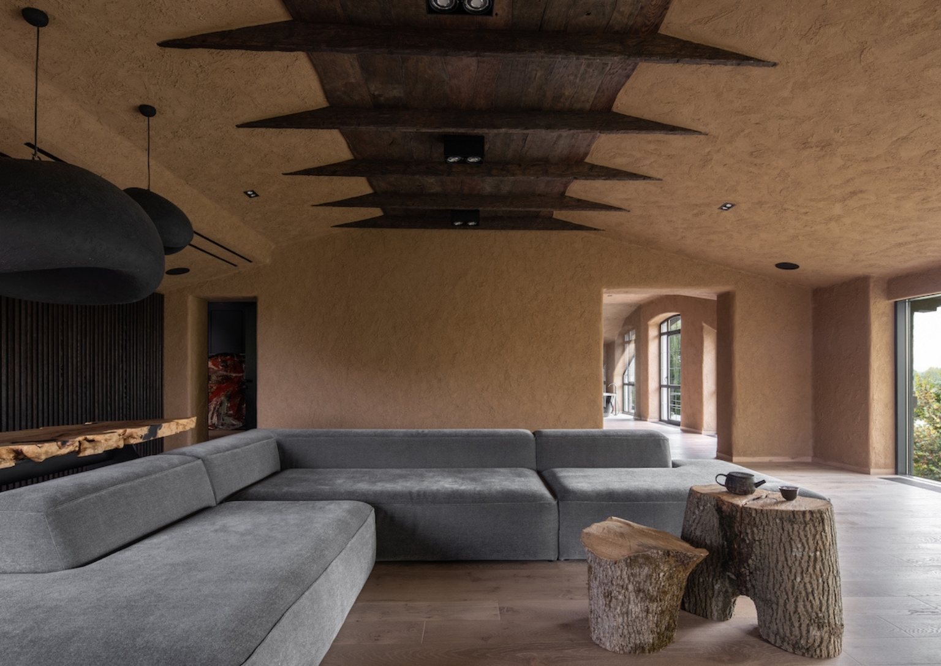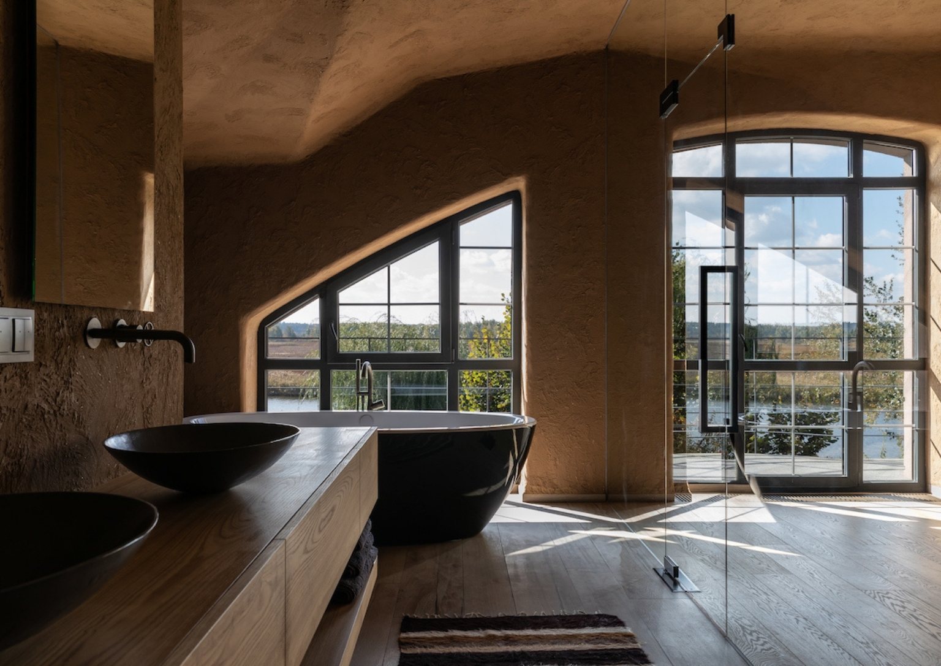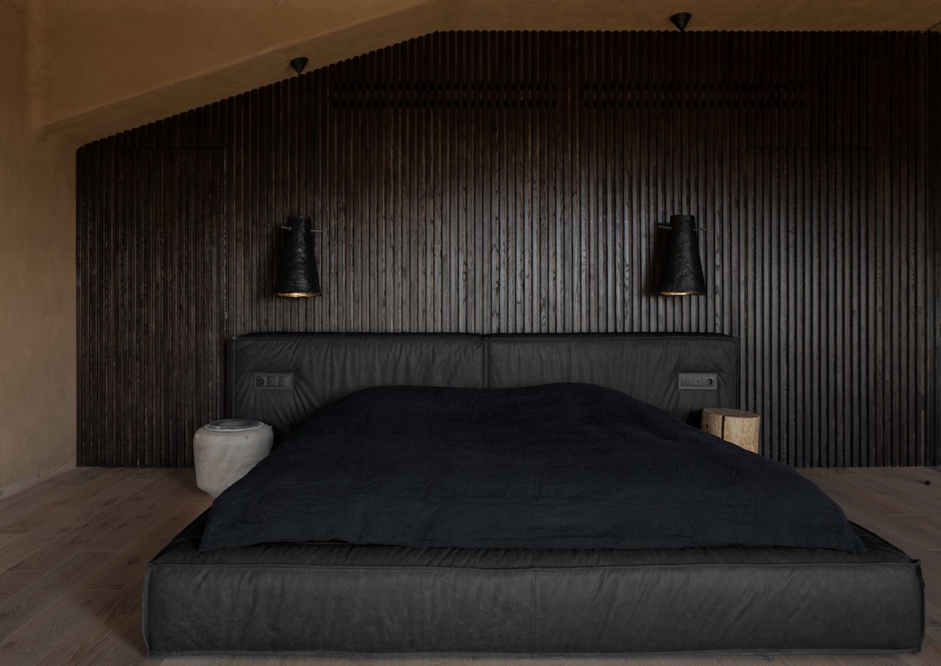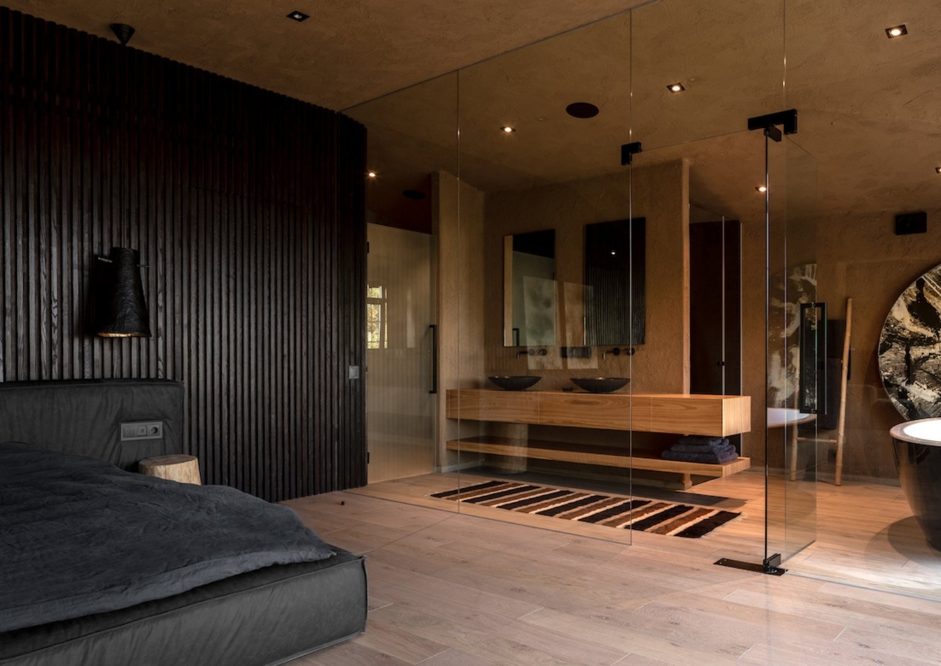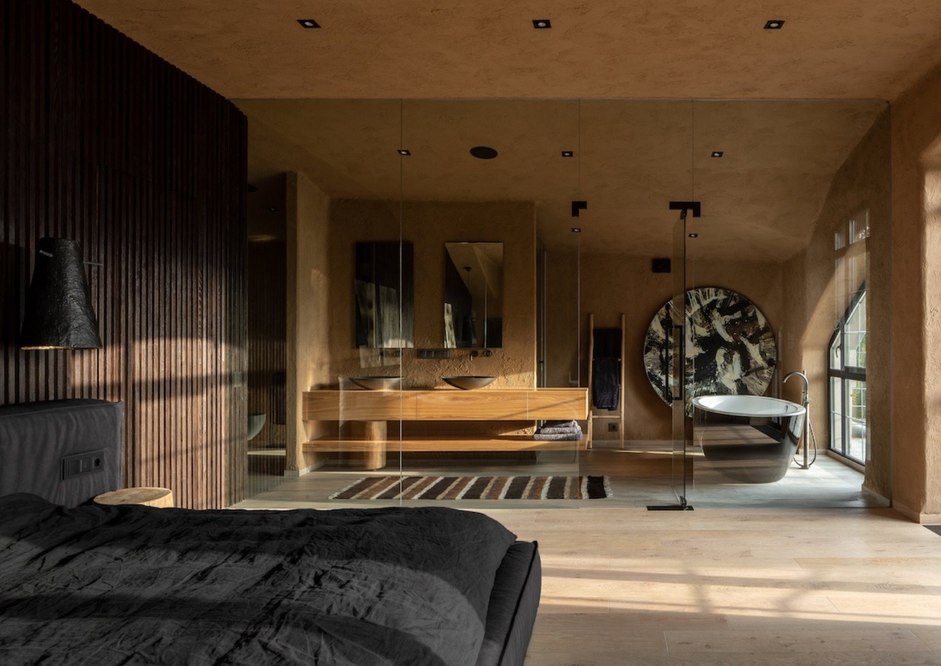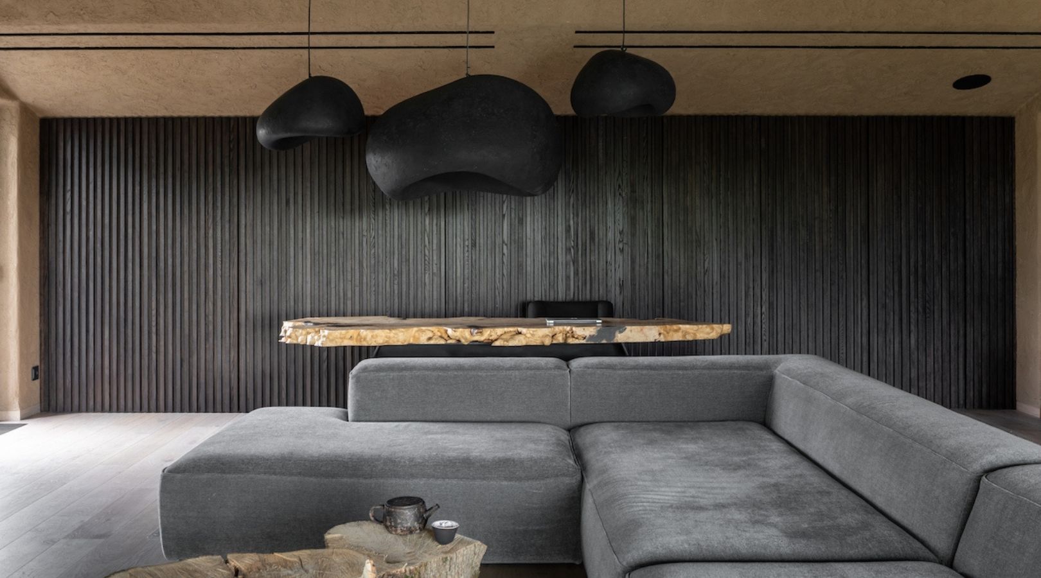
Beauty In Imperfection: This Home Is A Pure Manifestation Of The Wabi-Sabi Spirit
The Japanese are celebrated for perfecting minimalism and creating blissful zen spaces. The global community adapts the uncluttered design as seen in architectural structures, interior design, and even furniture concepts. Another similar yet purposeful philosophy from them is Wabi-Sabi. The strands of this age-old concept train people to see beauty in imperfection and accept the natural cycle of life. Wabi-sabi is a graceful philosophy that calls for a more connected way of living void of unnecessary material possessions.
From this concept, Sergey Makhno Architects designs an apartment in Ukraine showcasing wabi-sabi in every interior detail. The team translates the idea as “to live a simple, conscious life, in harmony with oneself, with all other harmonies coming in gradually.” The client’s design brief was to resolve emptiness and provide comfort, nature, technology, passion, and zen—the perfect requisite to create a wabi-sabi home.
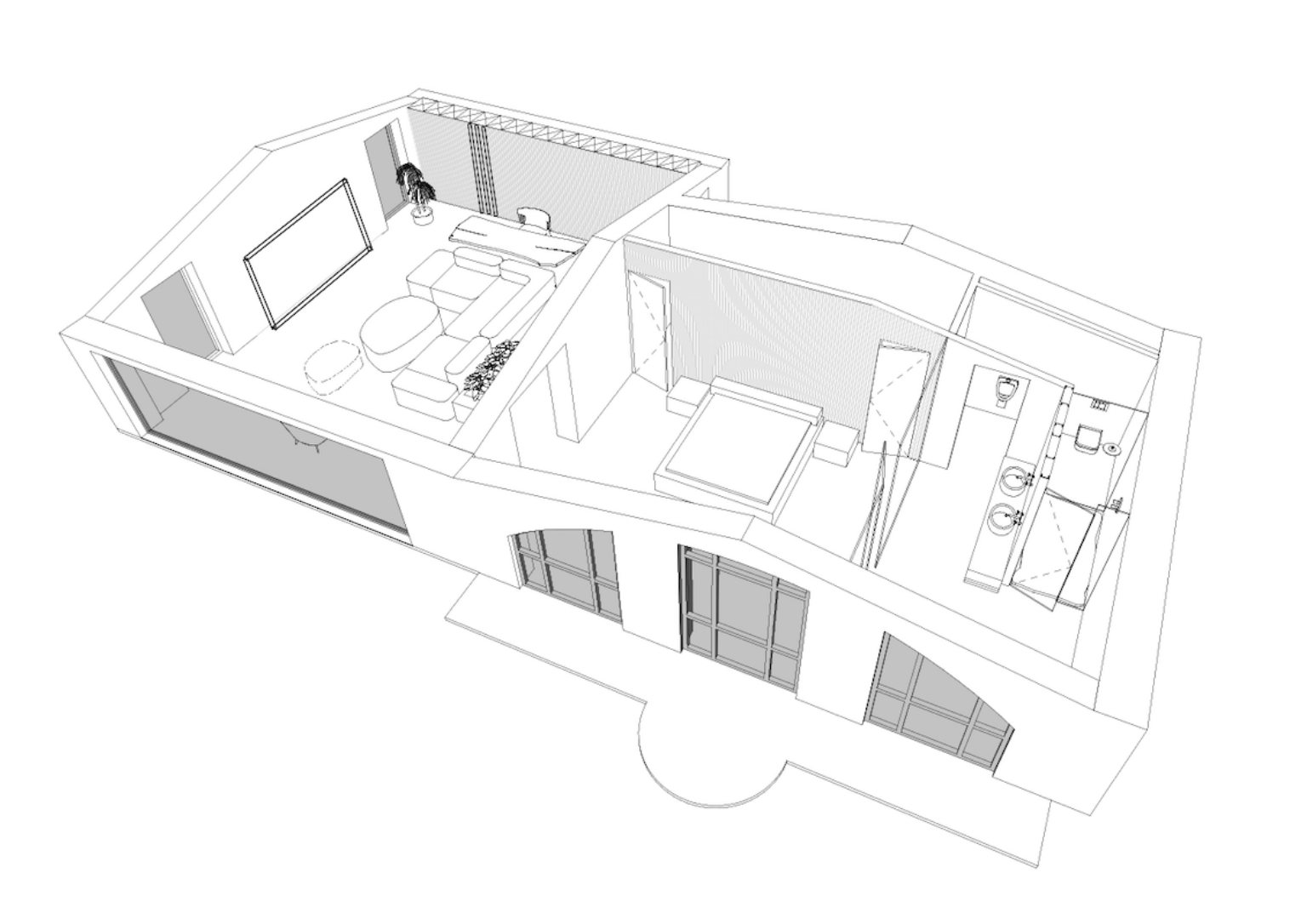
Concealed spaces are paramount in the home. The lounge area conceals the kitchen, while a hidden wardrobe is behind the bedroom. There are no visible shelves with ornaments in the house. The architects emphasize that wabi-sabi also requires letting go of all the superfluous items, even if they are sentimental. The architectural team explains, “And if you really like that granny’s ceramic cat – it should be honored to be placed in the center of the room, not among dozens of statuettes alike. Because wabi-sabi is about the things that really matter to you.”
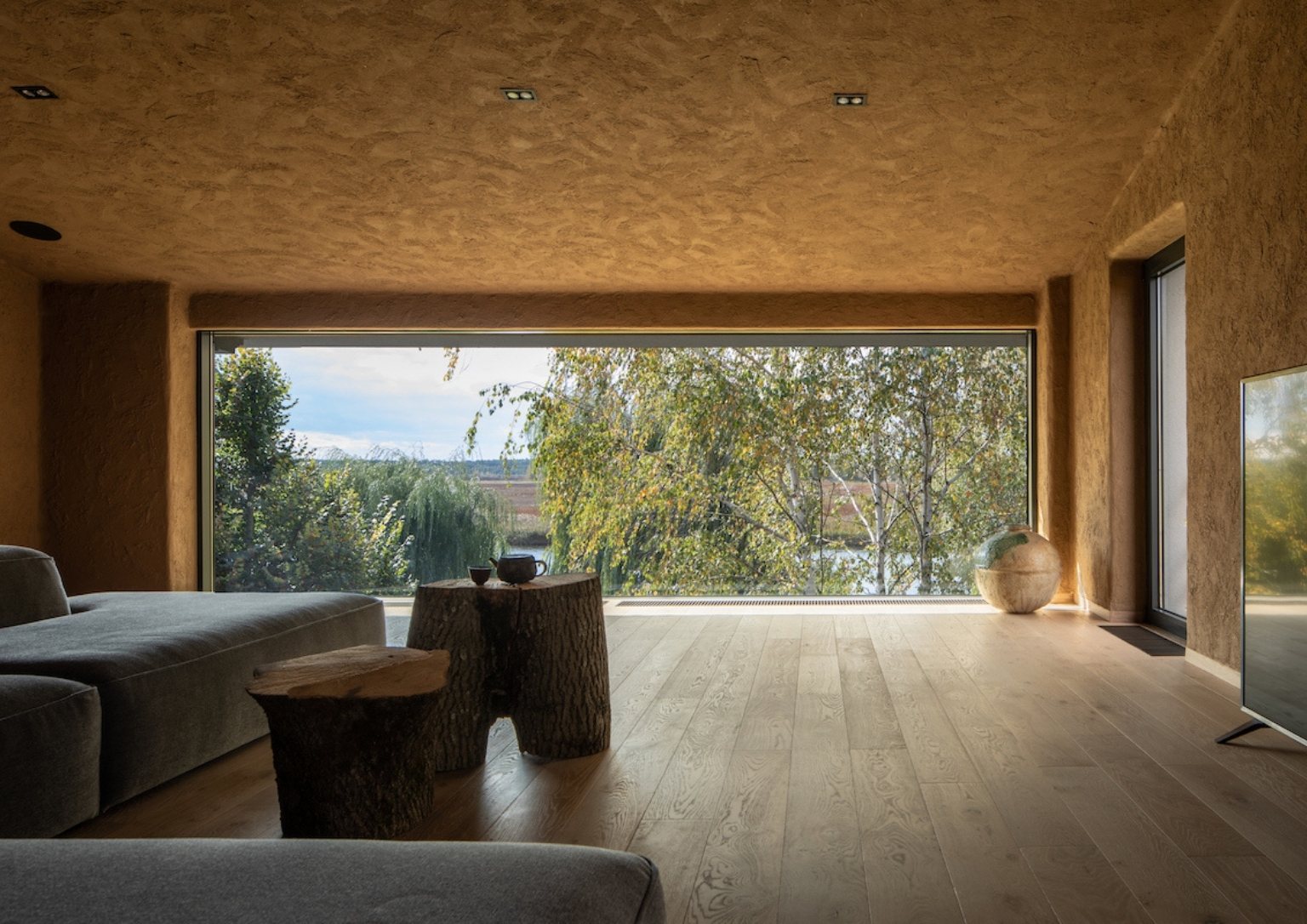
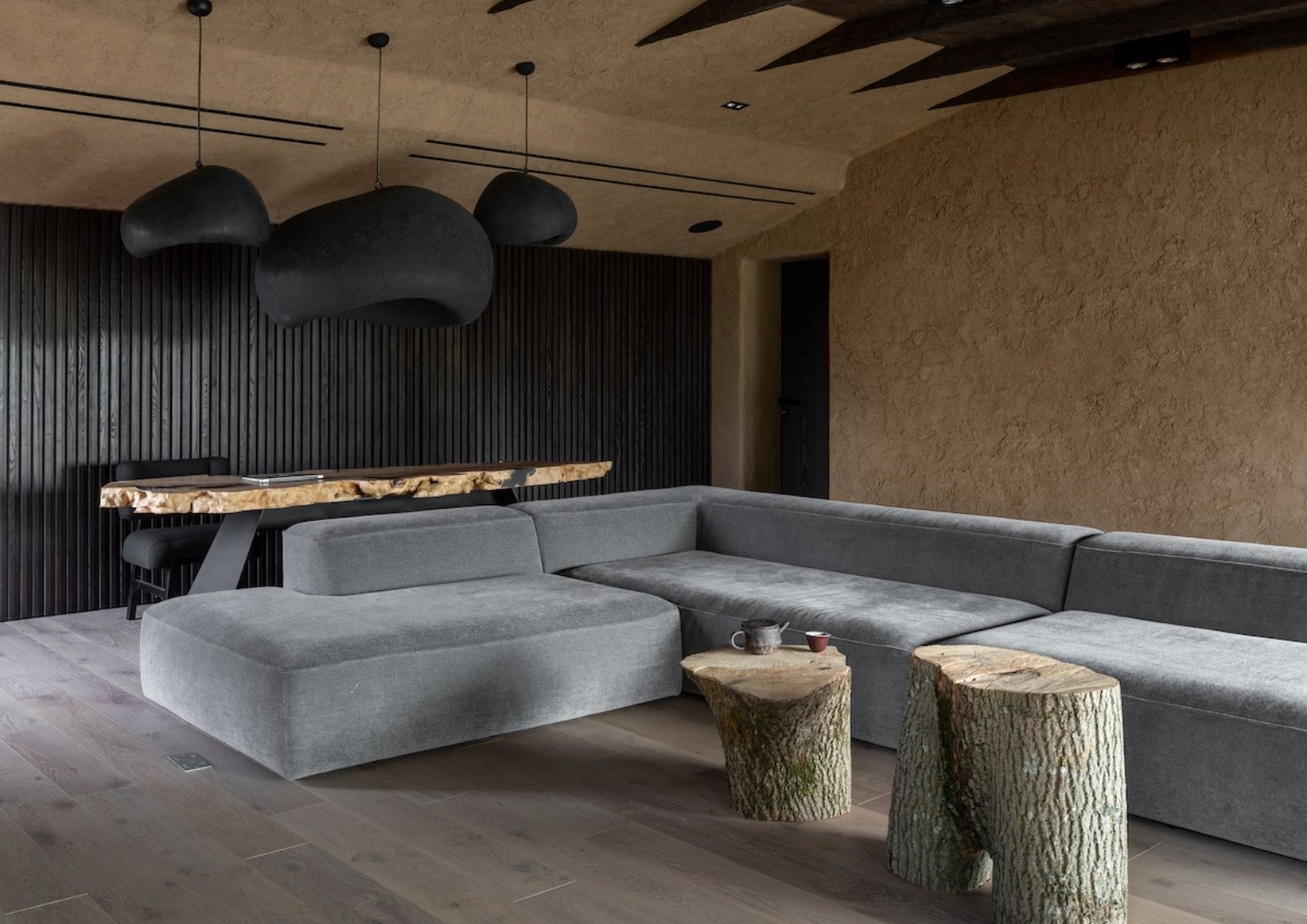
The walls all through the spaces are dominantly rough clay finish. It continues through the ceiling with a touch of wood in some areas. The 6-meter window fitted on one wall incorporates nature into the space and adds a green tinge that organically balances the color elements. The environment it produces provides a great visual representation of the life cycle as seasons change.
The furniture in the living and dining rooms are only the essentials, but each has a unique character. A gray L-shaped sofa adorns the living area with a trunk of an old willow as the center table. Moreover, the raw-edged heavy wood slab resting on top of dark steel legs serves as the dining table. Dark ceramic storm clouds hang above the dining table, bringing a character to the space. It is a lighting fixture designed by Sergey Makhno, founder of Sergey Makhno Architects.
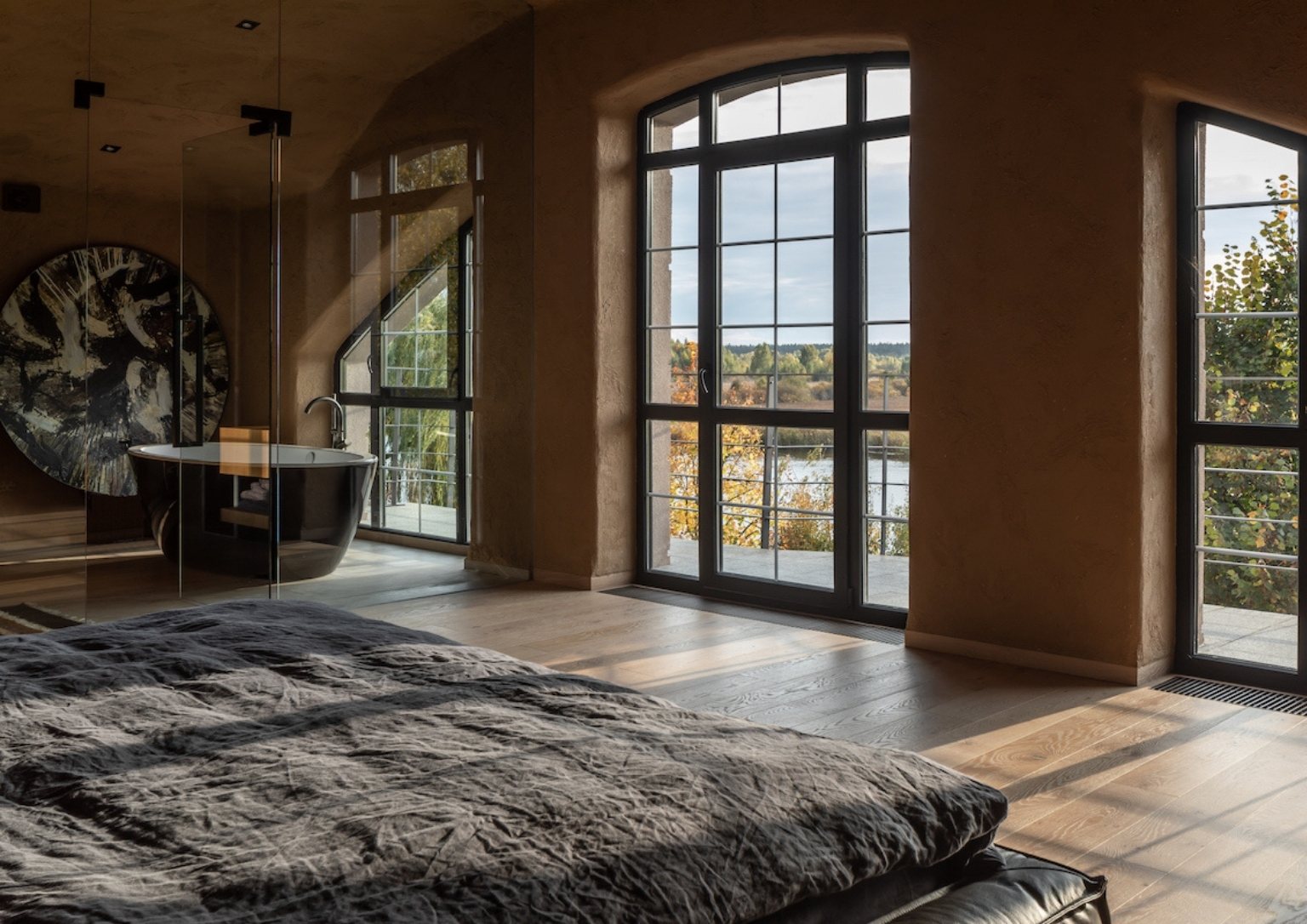
Furthermore, the concealed spaces in the house are aesthetically accomplished by using panels of dark tinted oak installed on the wall. Despite the dark tint, the grains are still visible, and the doors blend seamlessly among the vertical slats.
The ash wood floors elegantly complement the interiors’ earth and dark color scheme. A huge ceramic vase sits by the window as if overlooking the nature outside while absorbing its colors.
All photos are from Serhii Kadulin.
