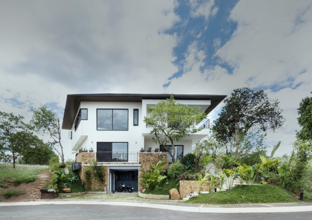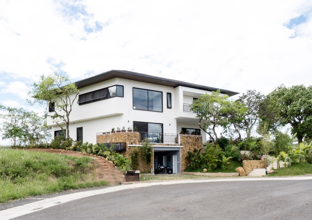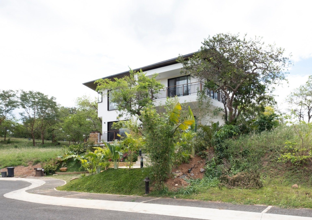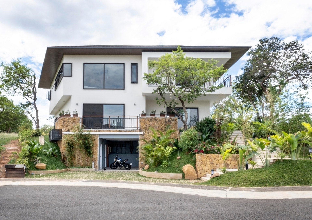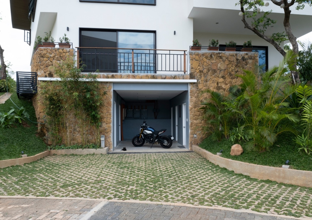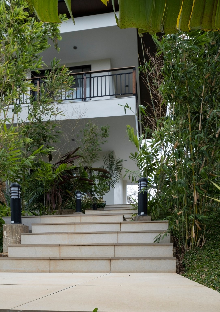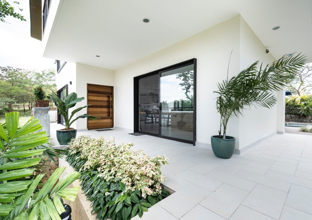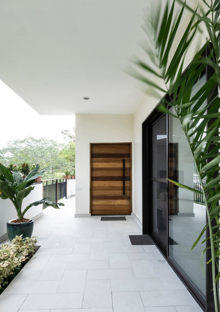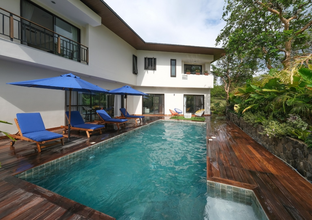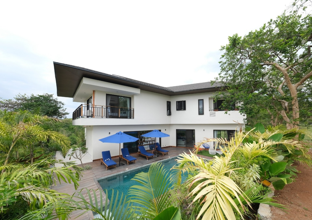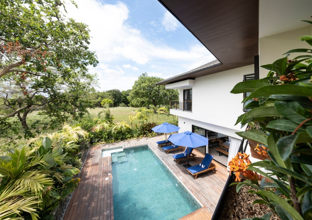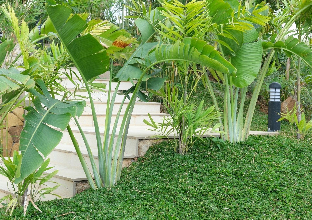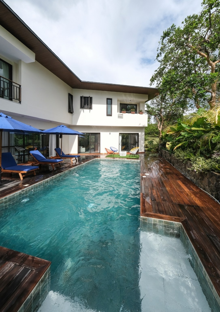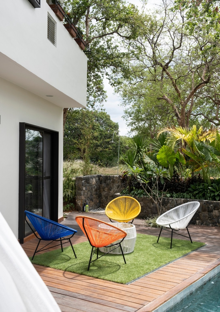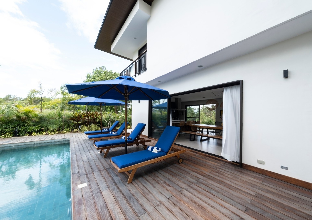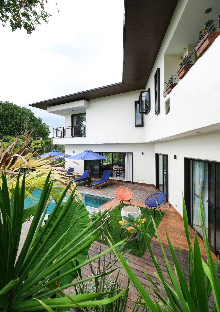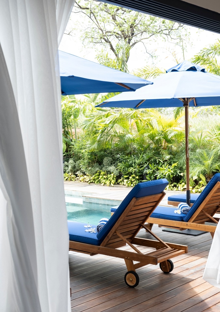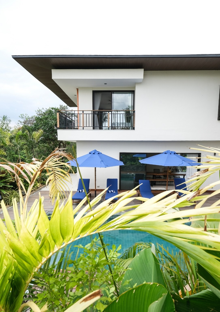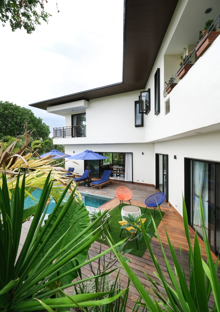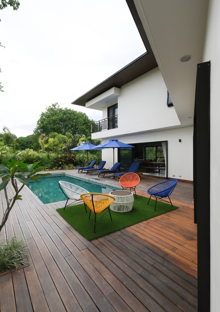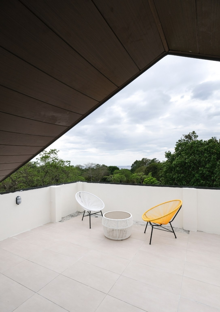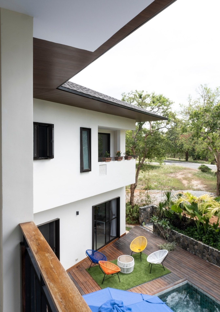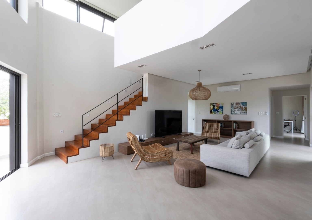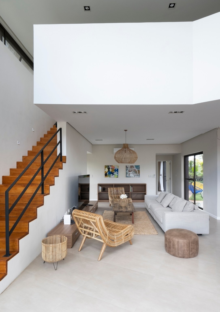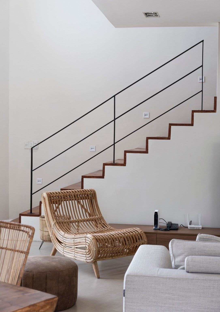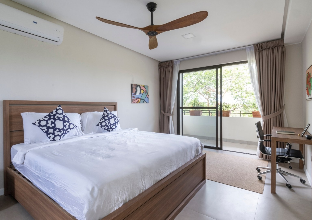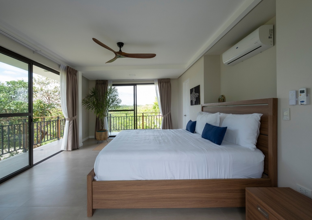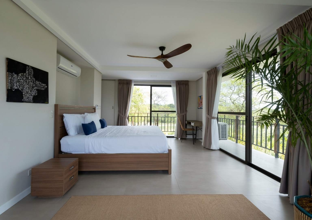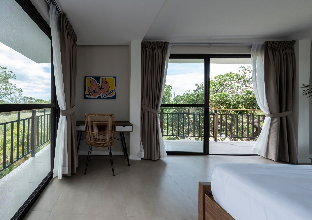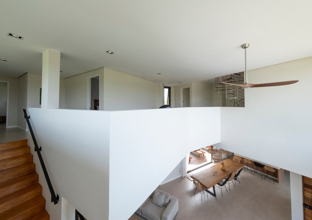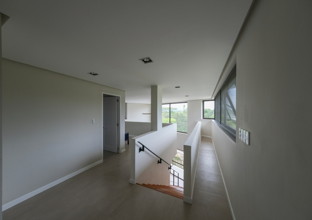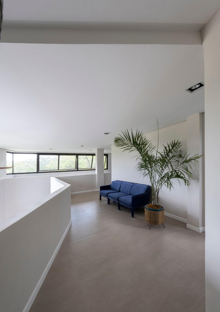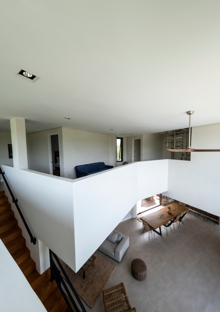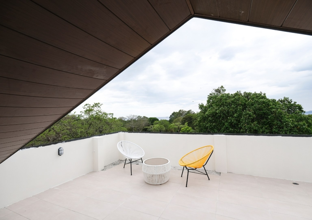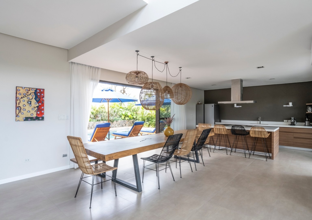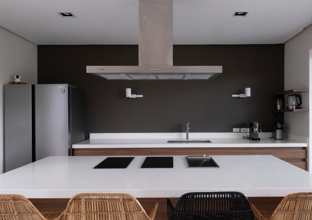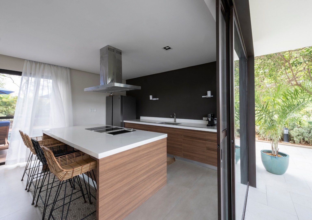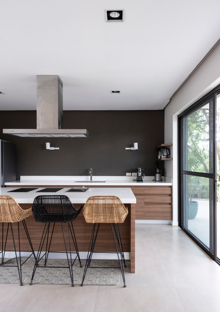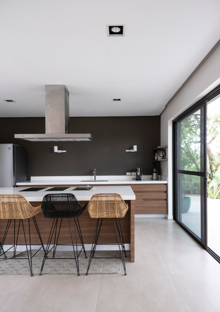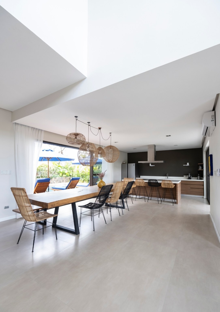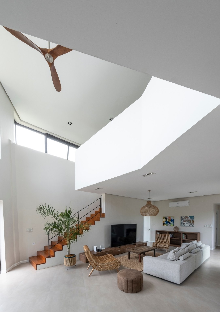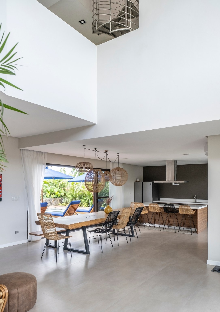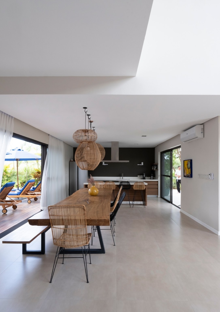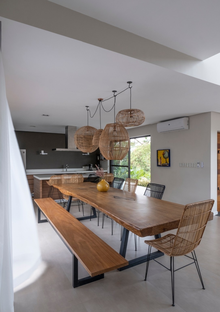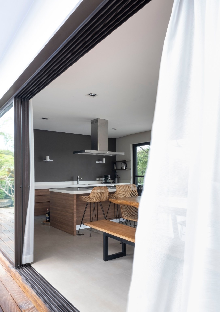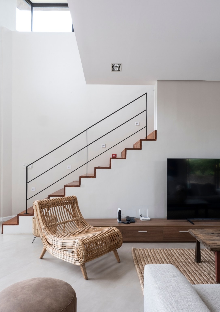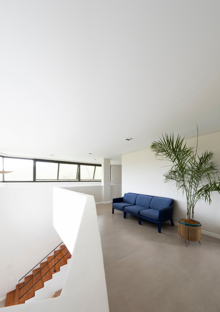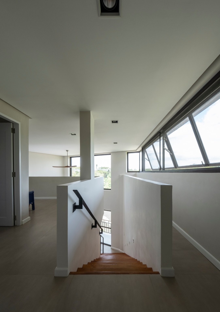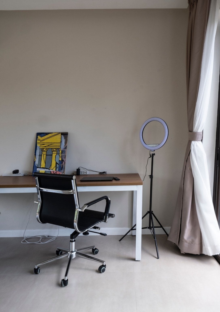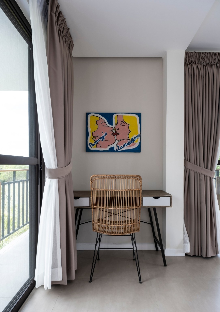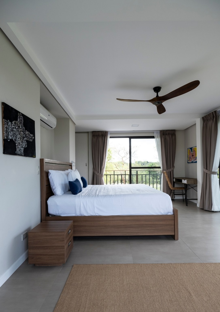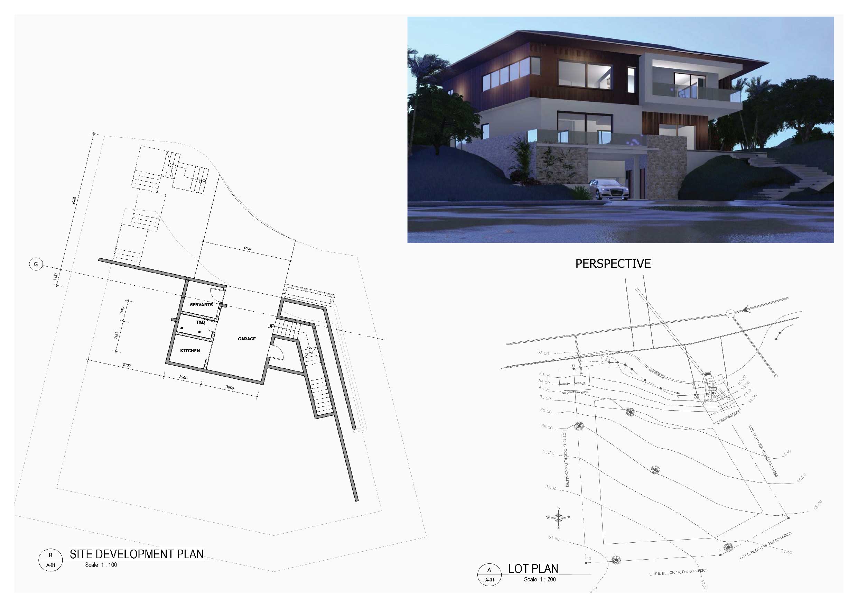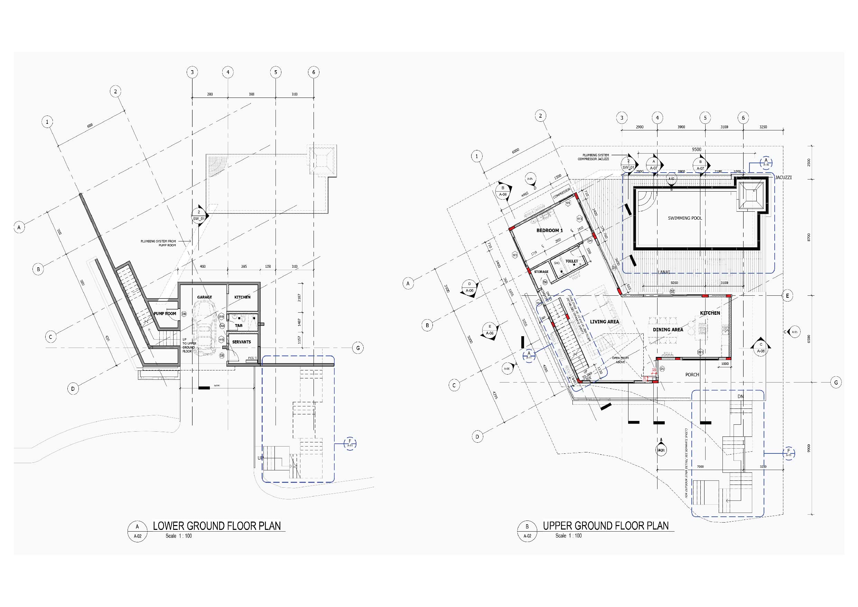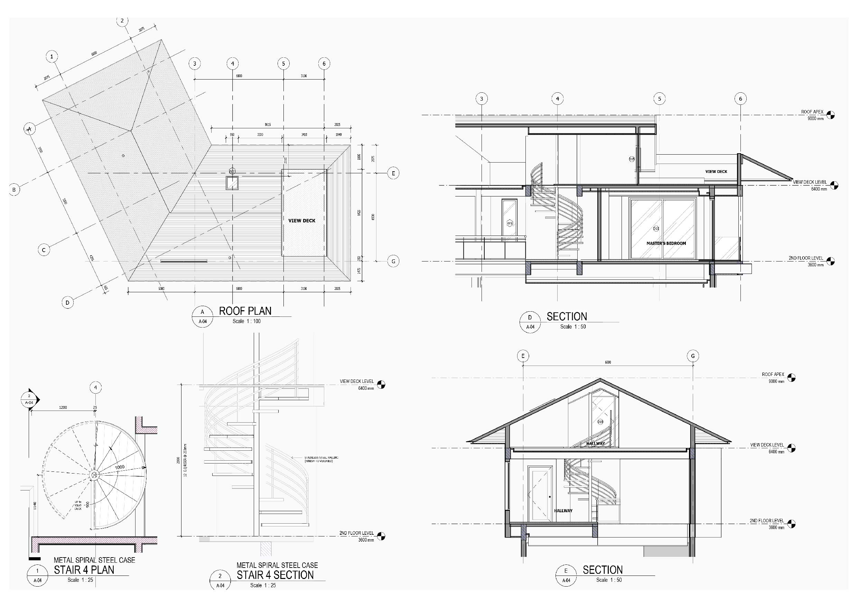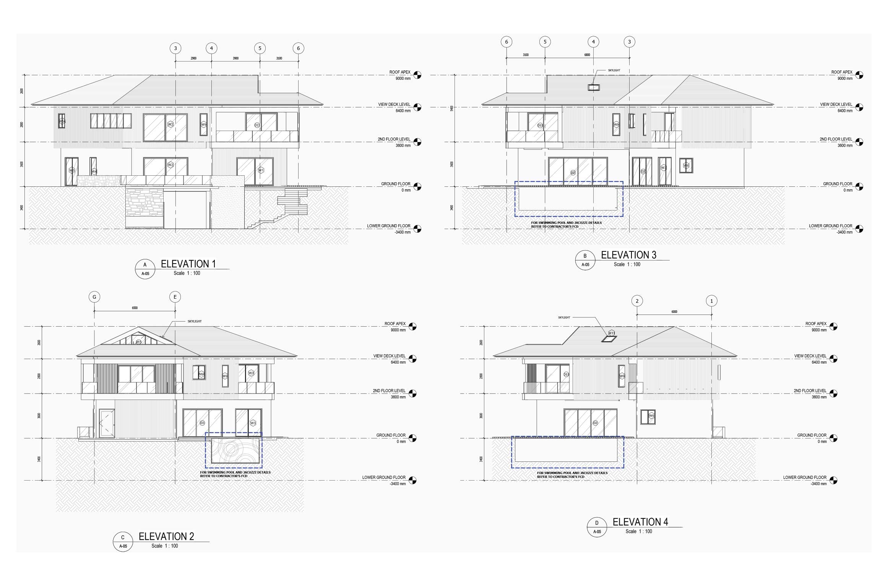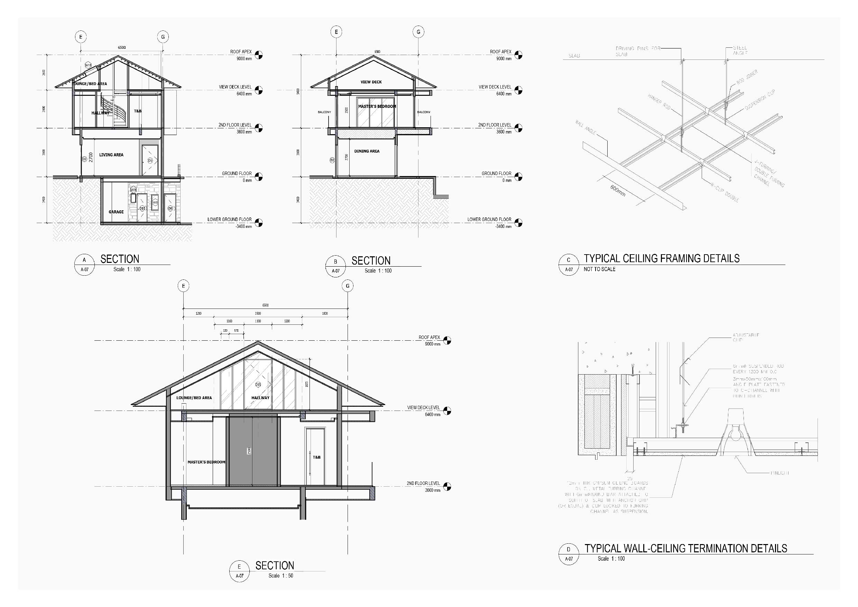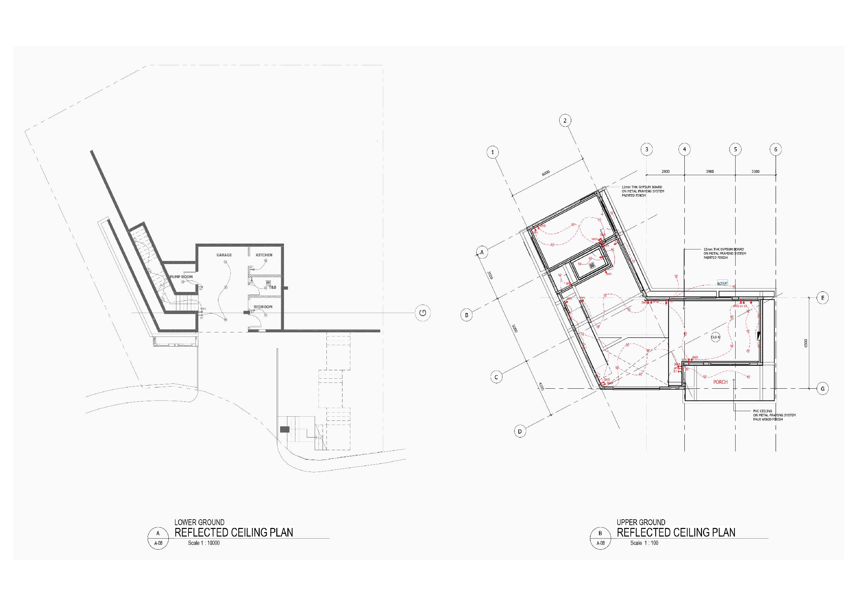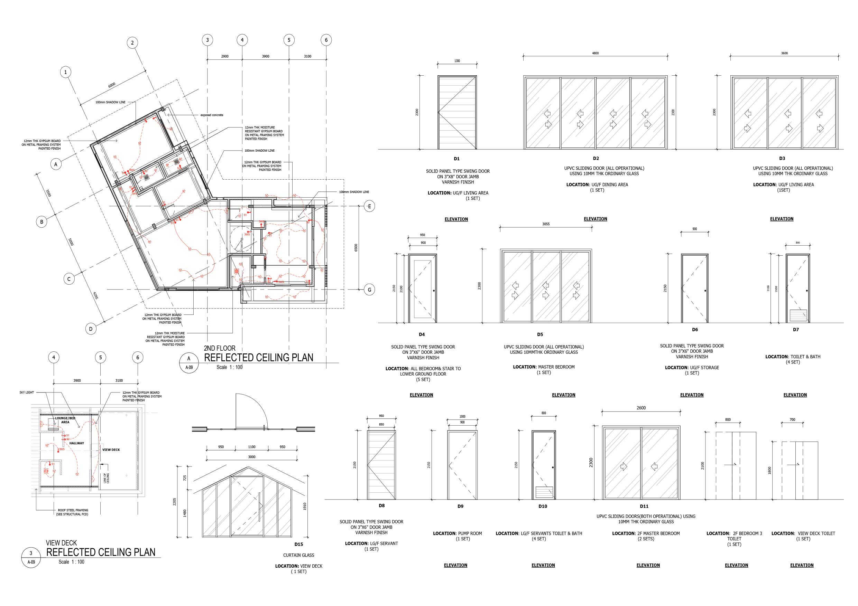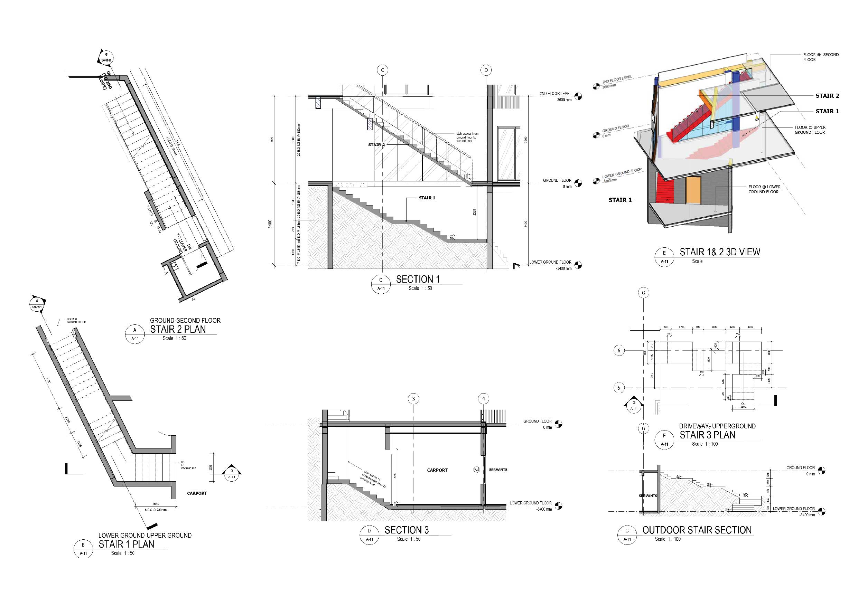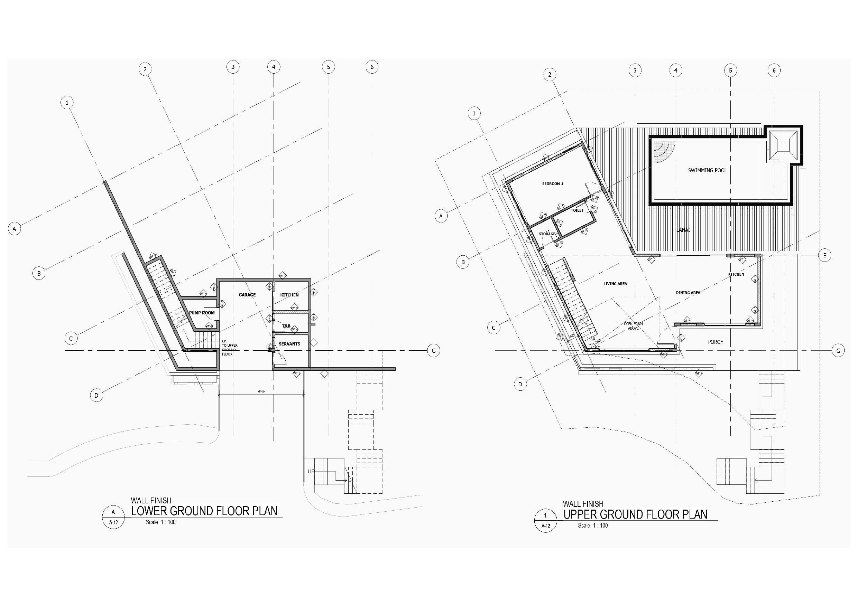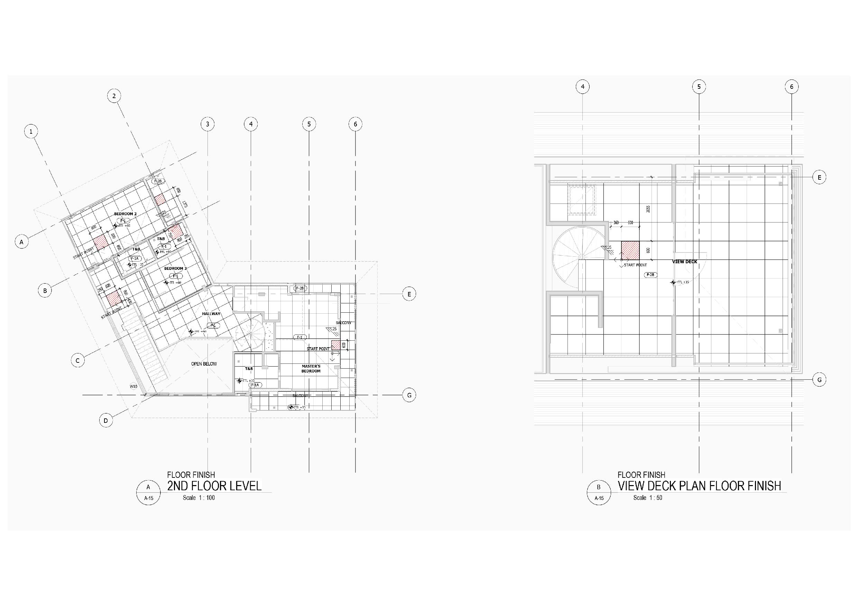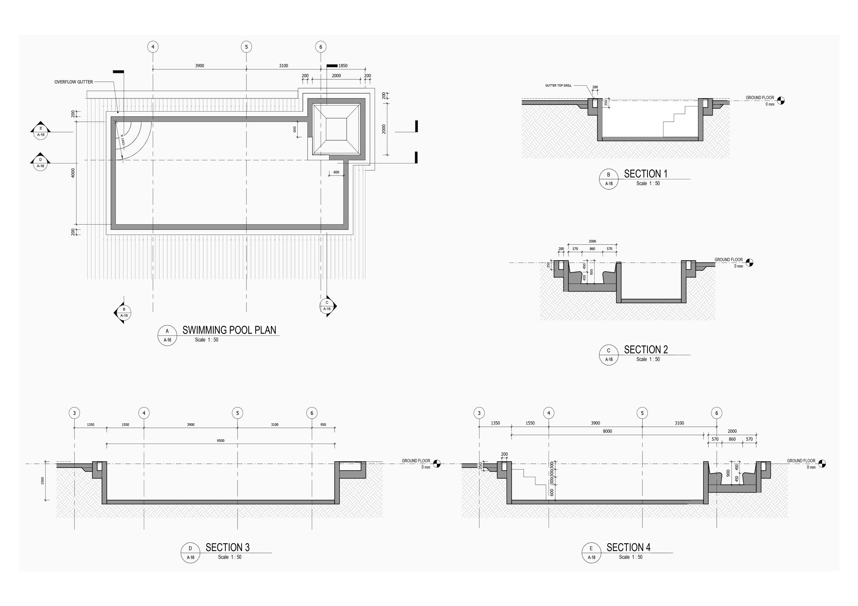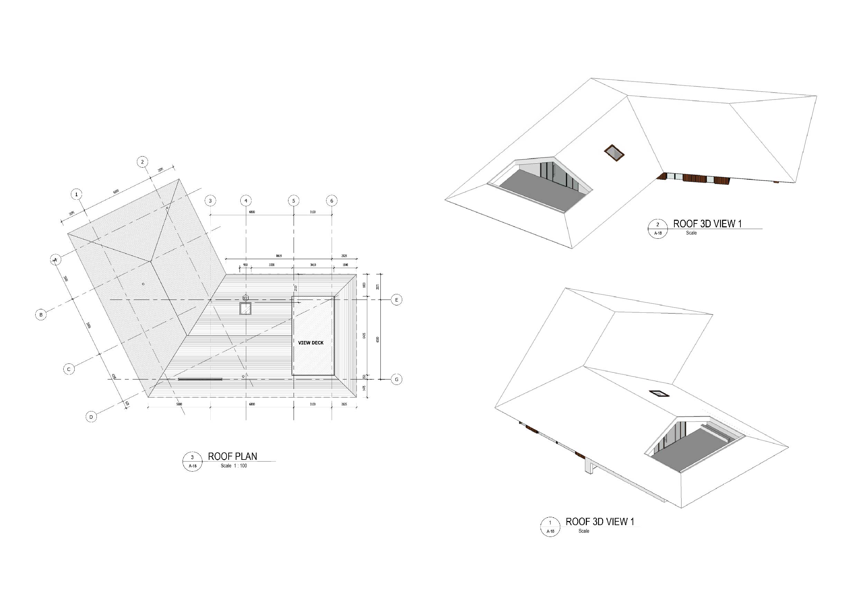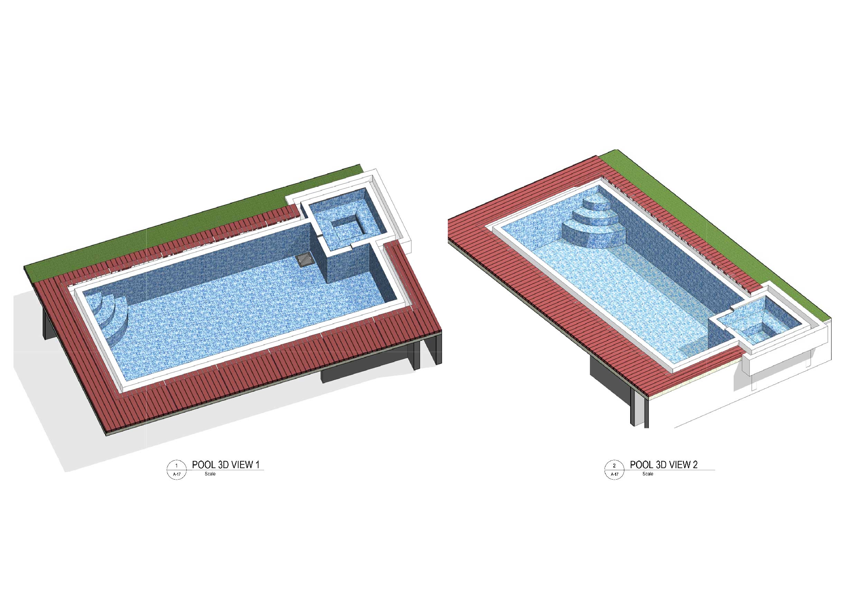
Casa al Mare: An Eco-Sustainable Weekend Home by the Sea
Weekend homes have become increasingly popular in recent years. So, it’s not surprising to find more homeowners opting to have theirs built in scenic locations away from the city. This is primarily for keeping a safe distance from crowded cities. Likewise, living closer to nature is a plus for wellness. These residences provide a distinct living experience for urban dwellers. The latest of these is a private beach home dubbed Casa al Mare in Anvaya Cove. Situated in one of the Philippines’ most exclusive residential and leisure developments, this weekend retreat boasts of proximity to Bataan’s mountain views and Subic Bay’s turquoise waters.
A brainchild of Italian architect Romolo V. Nati of Italpinas Development Corporation, Casa al Mare combines eco-sustainable approaches with striking architecture and interiors. These are present in the natural materials, open layout, and sustainability credentials that Ar. Nati chose to put together in a modern tropical design. Using a simple open plan living space, the design provides an unobstructed connection between the indoor and outdoor areas.
“Natural materials that connect the home to its surroundings play a key role in the design, and include Italian-inspired tiles, sustainable African wood for the pool deck, and Bali stones in a blue-green color for the pool tiles. Set amidst luxuriant tropical landscaping, Casa al Mare allows for an environment which re-establishes human connections with the locality while creating a unique close-to-nature guest experience,” Ar. Nati said of some of the design highlights that he envisioned for the weekend home.
The lower ground floor of the 397.15 sqm house contains the garage and utility spaces (pump room, electrical panels, and laundry area. The maid’s quarter on this level also has its own bedroom, bathroom, and kitchen/pantry. Indoor stairs and a landscaped outdoor staircase from this level provide access to the upper ground floor. The outdoor stairs were designed to connect the outdoors with the indoors through a natural tunnel made of vegetation.
Meanwhile, the upper ground floor hosts the main entrance to the house, with its massive, bespoke wooden door. It opens to the indoor space which features double-height ceilings, big windows, angular interiors, and an open layout. The kitchen, dining area, and living room are all interconnected. The minimalist interior design also allows the staircase to the second level to serve as the area’s stand-out structure. Also, the upper ground floor is where the backyard and the pool are located. Nearby are the storage area, bathroom, and spare room that can be converted as a makeshift office. In addition, a staircase hidden behind a wall connects the lower and upper ground floors.
The second floor also has three bedrooms: a main guest room with a private balcony with sea and pool view; a smaller bedroom with a sea and pool view; and the master bedroom, which has an outdoor terrace that boasts of a 180-degree panoramic view of the property. Outside the master bedroom is a metal staircase that leads to the roof deck. It has a small room but is complete with a bathroom. Also, its private terrace treats guests with stunning views of Subic Bay and the mountain ranges of Bataan.
As for the interiors, Casa al Mare boasts of locally sourced furniture. These were carefully chosen to match the modern elegance of the minimalist exterior. Moreover, minimalist embellishments allow the natural beauty of the seaside views to take center stage. True to its sustainability goals, Ar. Nati had the house equipped with eco-friendly appliances. Likewise, the abundance of plants promotes natural air filtration and circulation. Finally, architectural elements such as strategically-placed windows allow natural ventilation and let in plenty of natural light. These, in turn, contribute lower energy consumption and minimal environmental impact.
“Careful and particular attention has been given towards the use of passive green strategies, ensuring that this project has a light impact and remains respectful to its surroundings. All these while increasing the house’s overall performance,” Ar. Nati noted. “This project will pursue an accreditation from EDGE, a green building certification system focused on making buildings more resource-efficient and is an innovation of International Finance Corporation (IFC), a member of the World Bank Group.”
Ar. Nati also added that Casa al Mare’s sustainable design aligns perfectly with his forward-thinking mission to pursue an energy-efficient future through performance-based design. Combining sleek design with biophilic principles allowed him to design a structure that adapts to the tropical climate and the surrounding environment. This way, he says the home becomes more of a living organism rather than a traditional compound structure.
Casa al Mare (3-Storey Private Beach Villa)
Completion Year: 2022
Lot Area: 574.86 sqm
Gross Built Area: 397.15 sqm
Project Location: Anvaya Cove (Morong, Bataan)
Interior Design Firm: Arch. Romolo Nati for JMR
Firm Address: 127, JP Rizal, Mendes, Cavite (PH)
Website: www.jamiro.com
Contact email: r[email protected], [email protected]
Interior Designer: Romolo Nati, Janice Anzures, Mia Nati. Kitchen and Furniture by MVU. Paintings by Ruggero Albanese.
Design Team: Architectural Design by Arch Romolo Nati and Arch. Francesco De Luca. Consultant Arch. Nelson Nicodemus Arch. Giovanni Gusella Eng Giuseppe Garofalo, Eng Jude Daragon; Arch For Record (AOR) Jesben Compasan
Engineering: Pedro Marinas (Structural), Bernie Dela Pena (Mechanical), Fernie Galinea (Electrical)
Landscape: The CoolFarm
Contractor: 2GK
Tiles: South East Gate Philippines
Owner: JMR
Photography by Ed Simon
