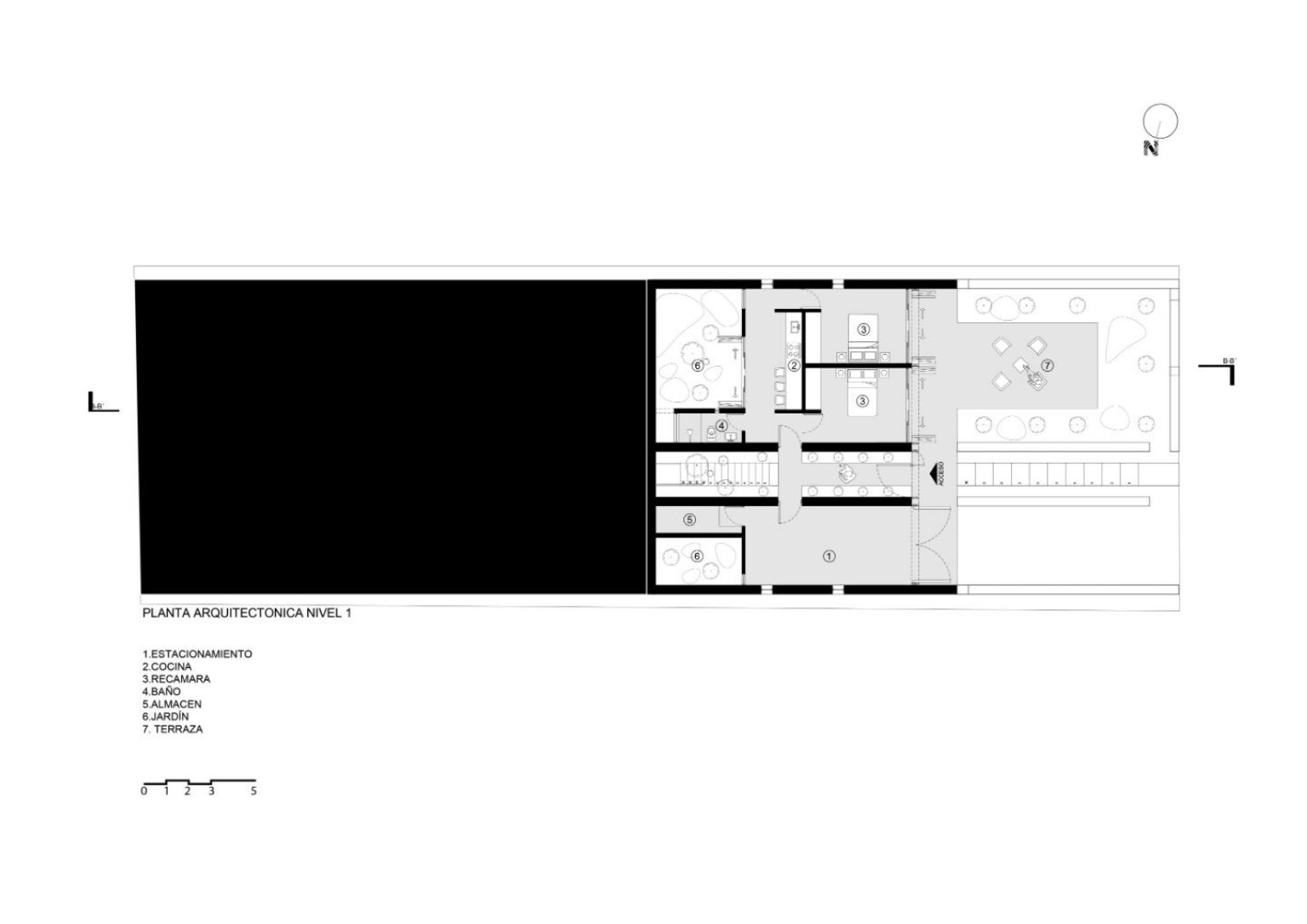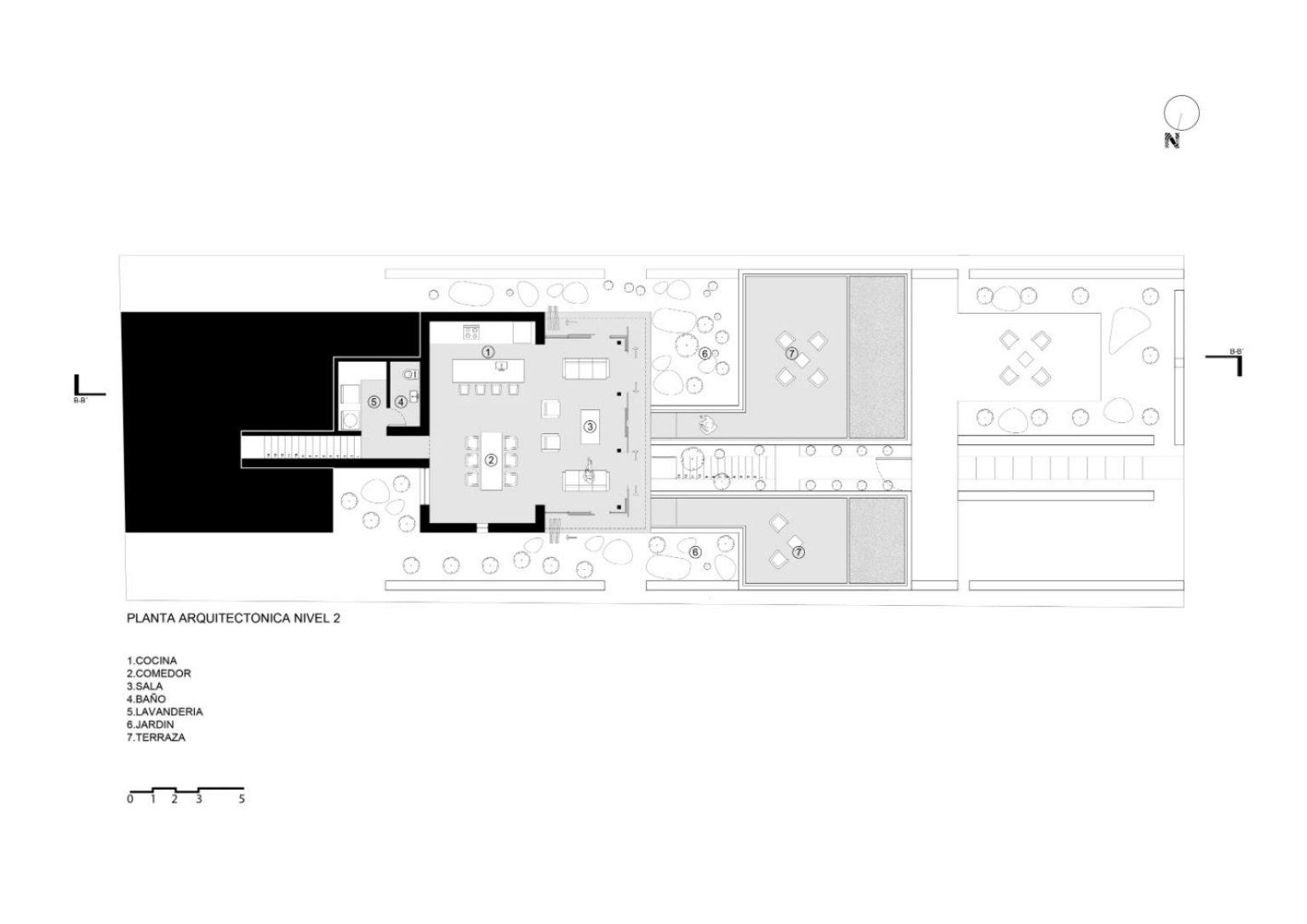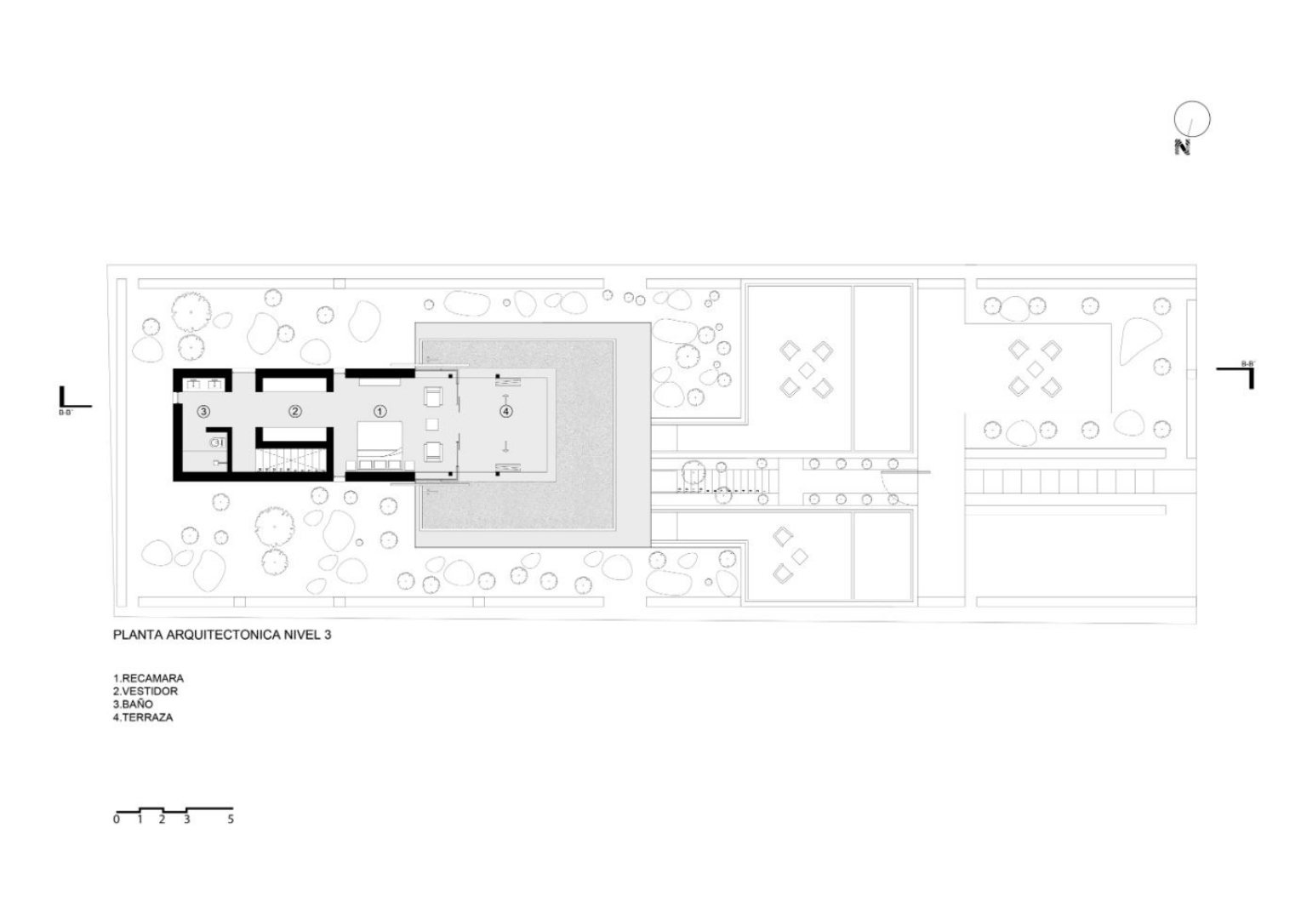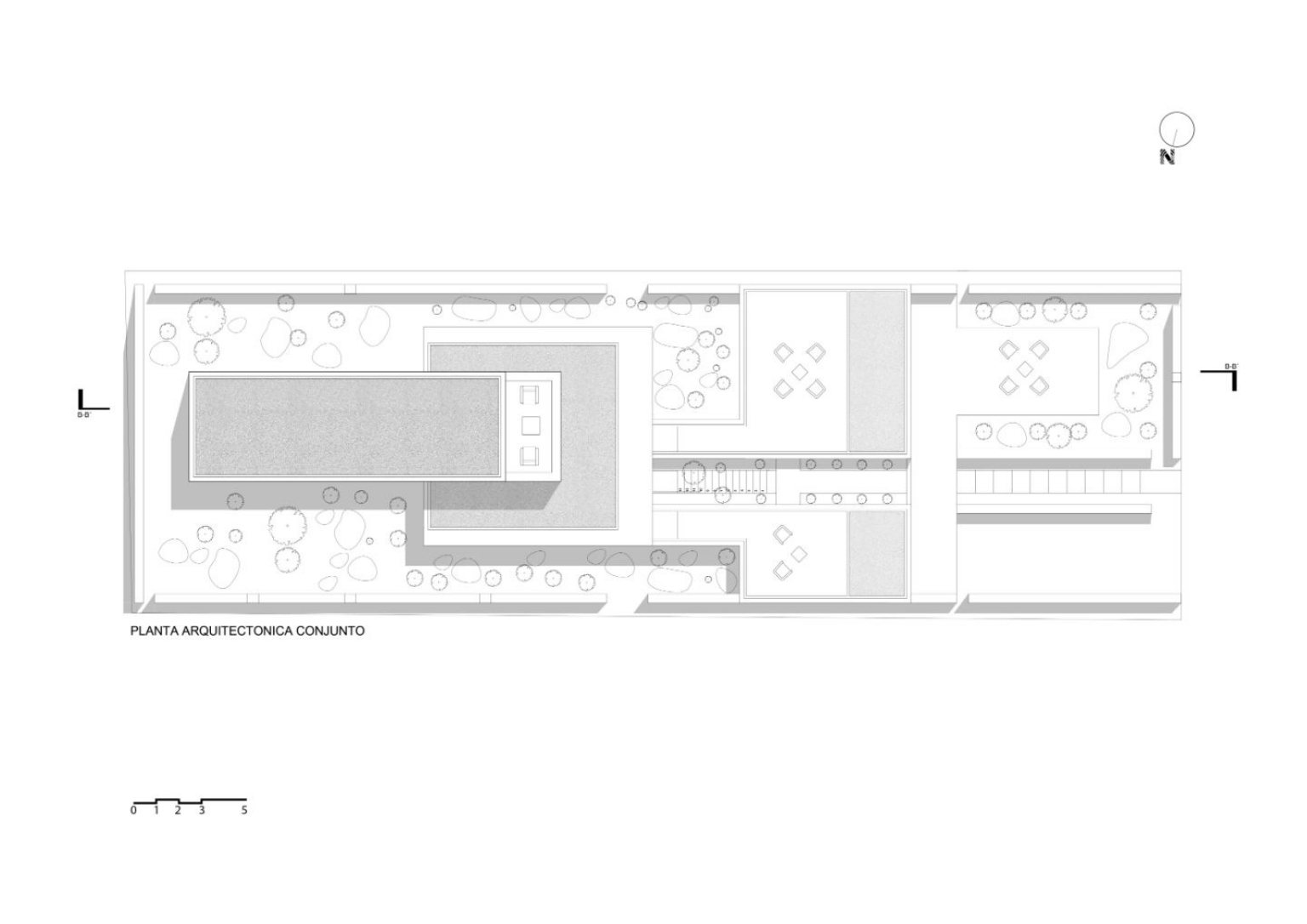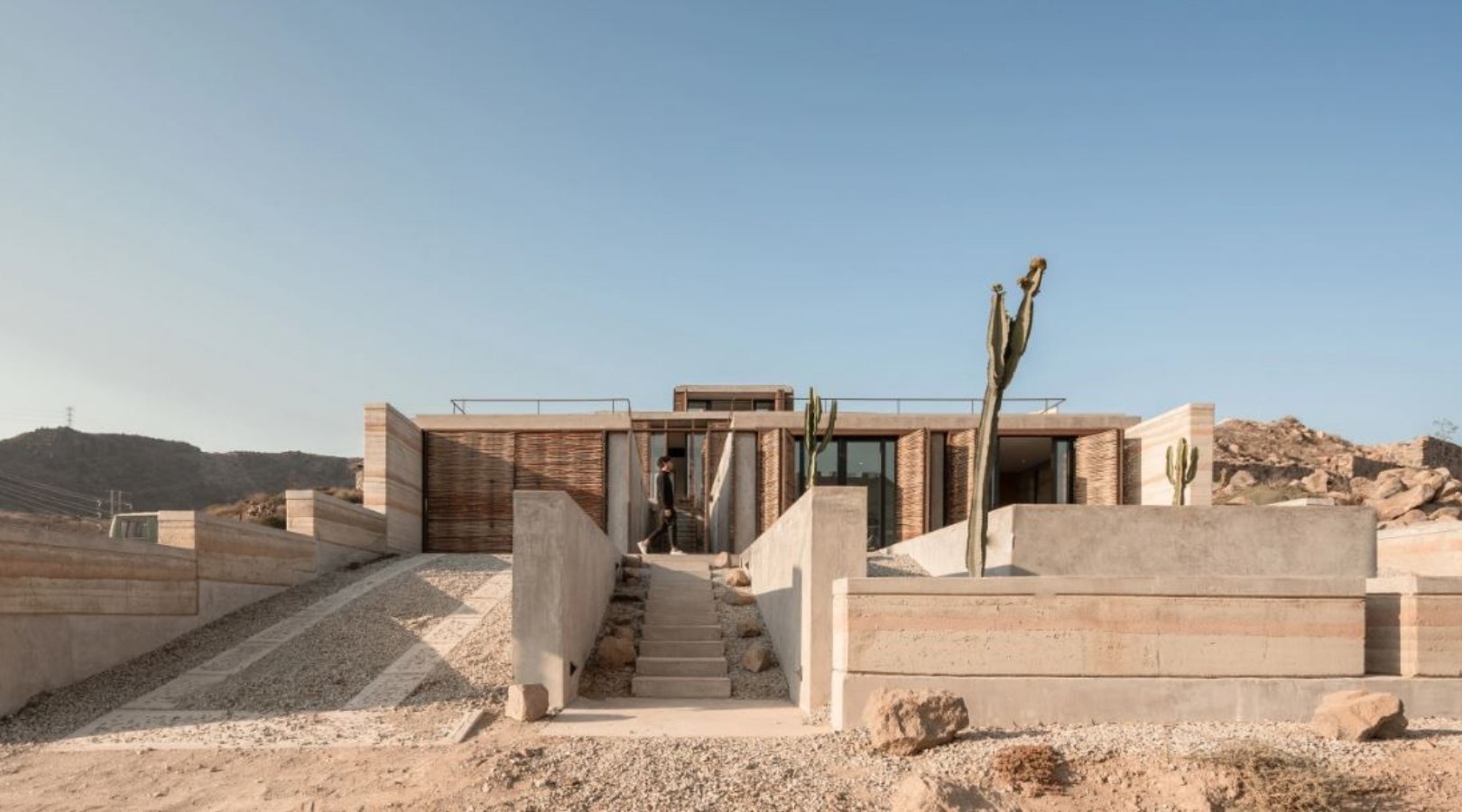
Casa Martha: A Three Volume Home With Rammed-Earth Walls
Casa Martha, a dwelling for a retired archeologist completed by Arquitectura Nativa, was built using primitive and handmade techniques. It seeks to integrate time, form, and context through its composition and ancestral materials. Located on a rocky slope within a small village in La Misión, Mexico, the house’s earthen construction allows it to fit in with its surroundings. On their 15×40 meter piece of land, the client desired a retirement home and an area for plastic arts. In response, the architectural team developed a three-volume structure that integrates into the surroundings with minimal intrusion.
“Casa Martha is modeled with deep sensitivity and respect for its surroundings.”
Alfredo Navarro Tiznado, Principal of Arquitectura Nativa
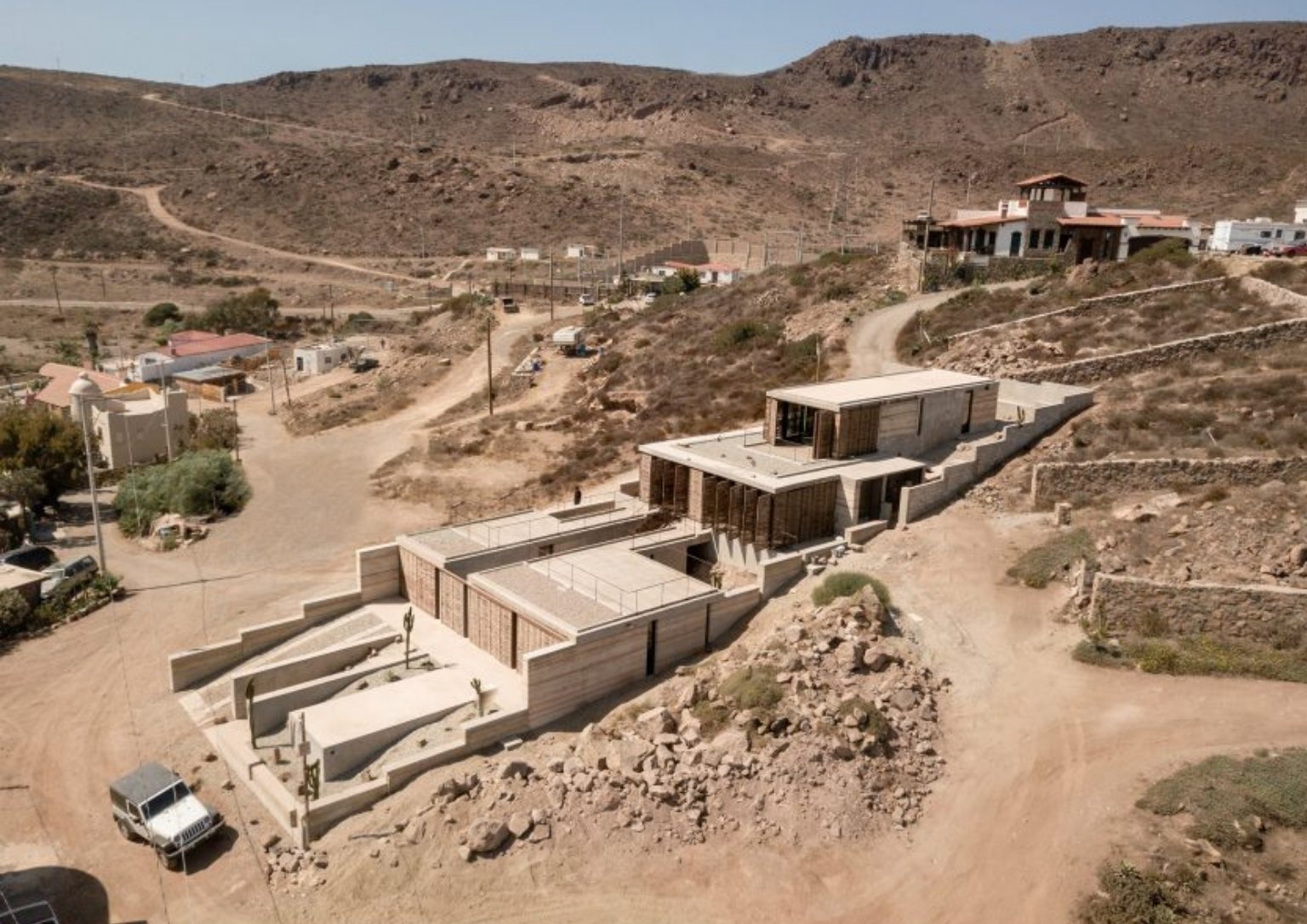
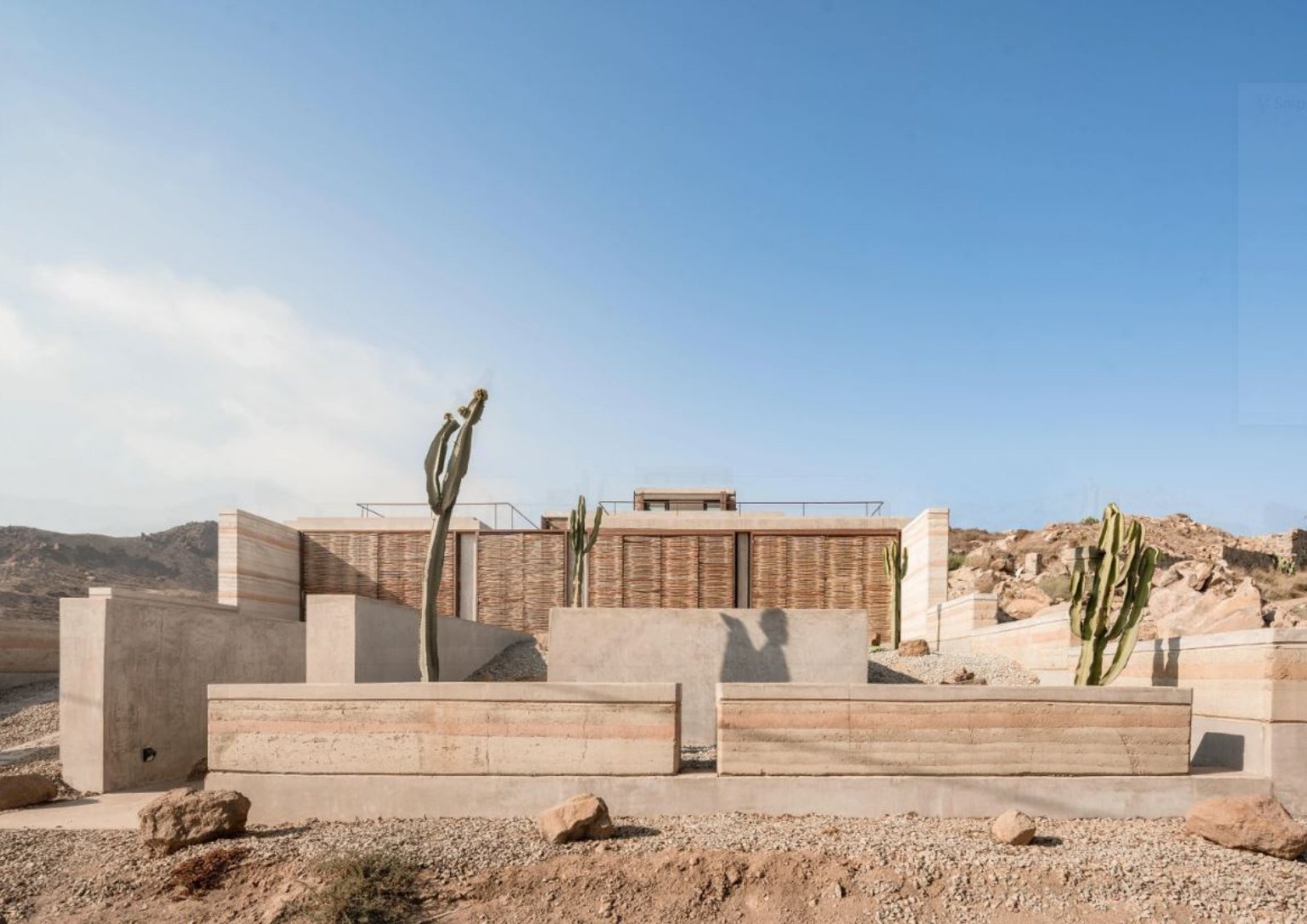
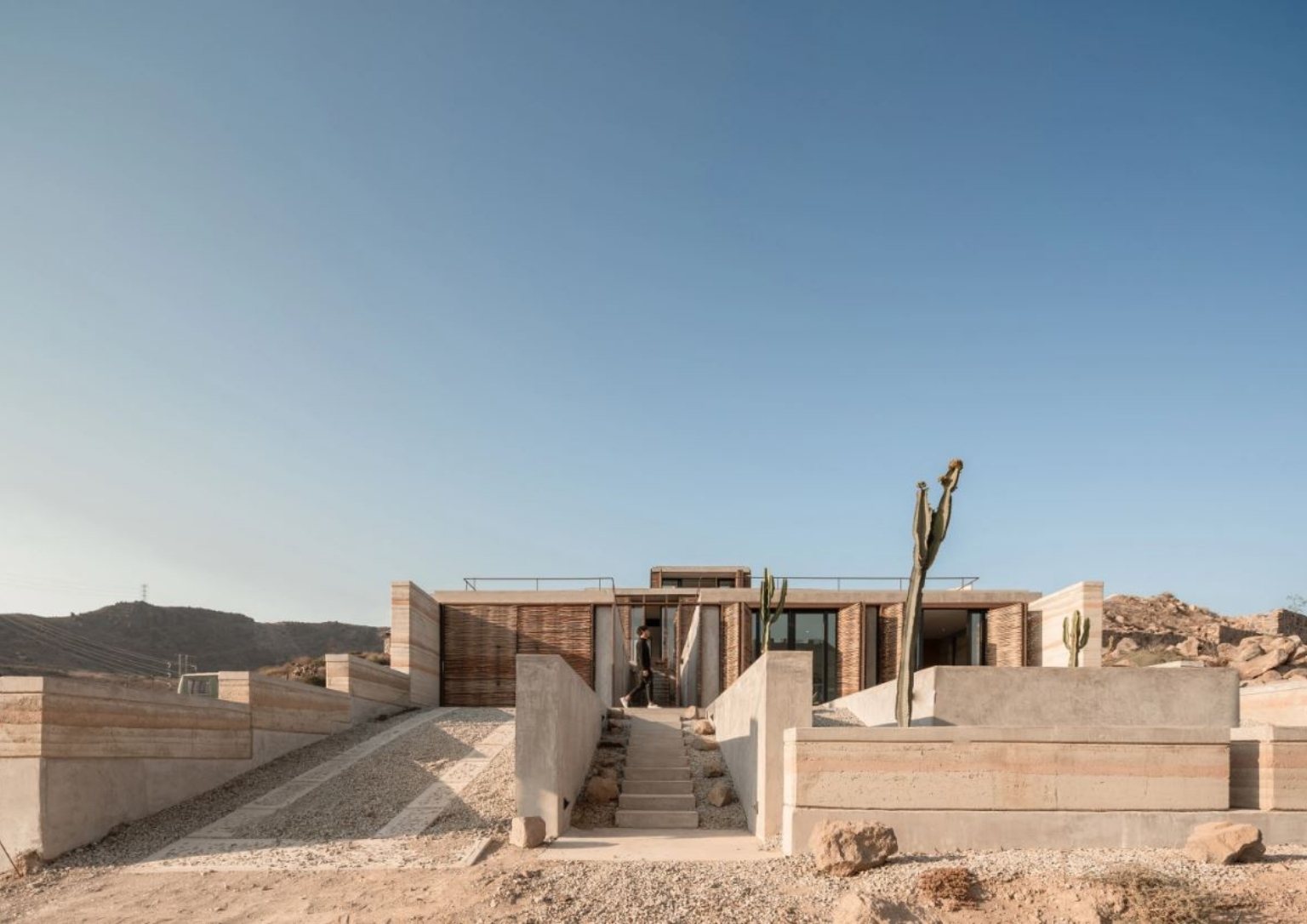
The 310 square meter home’s primary building material is compacted earth. As a result, the site and its topography are solidified as project raw materials. Many materials utilized in the residence, such as the artisanal wooden shutters, wooden doors, and earth-filled walls, were selected for their handcrafted qualities and contextual suitability.
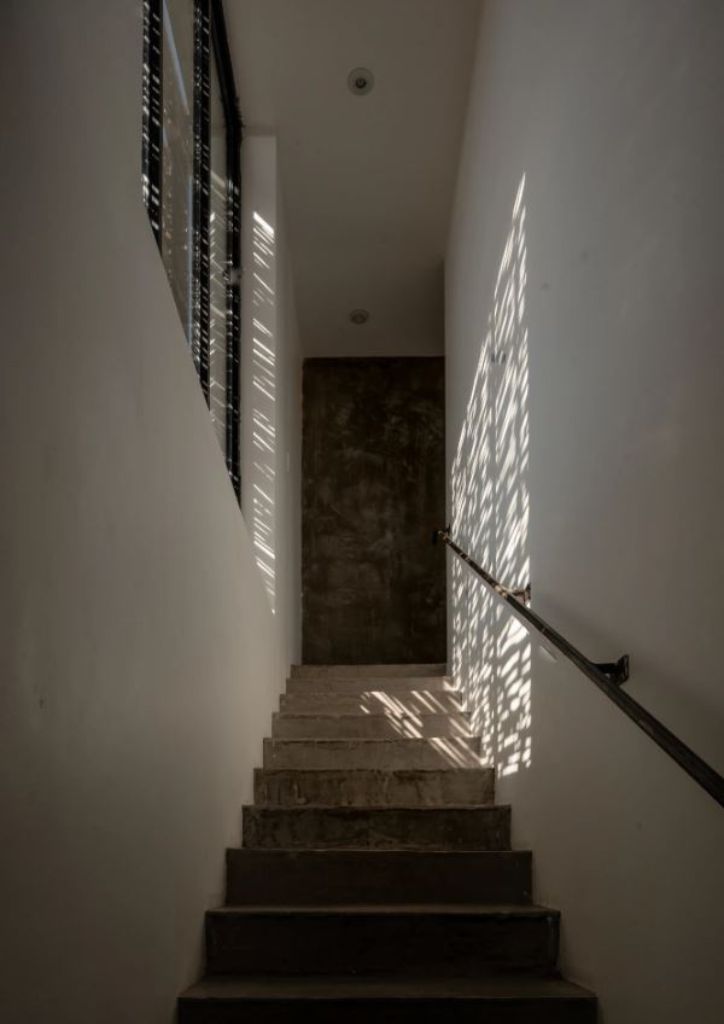
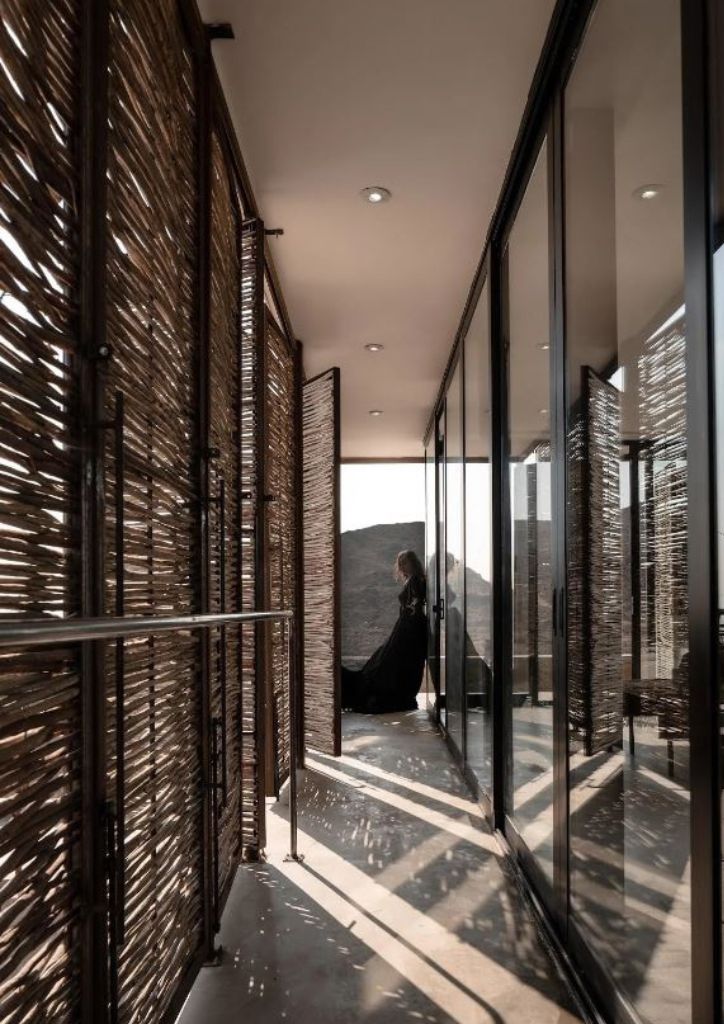
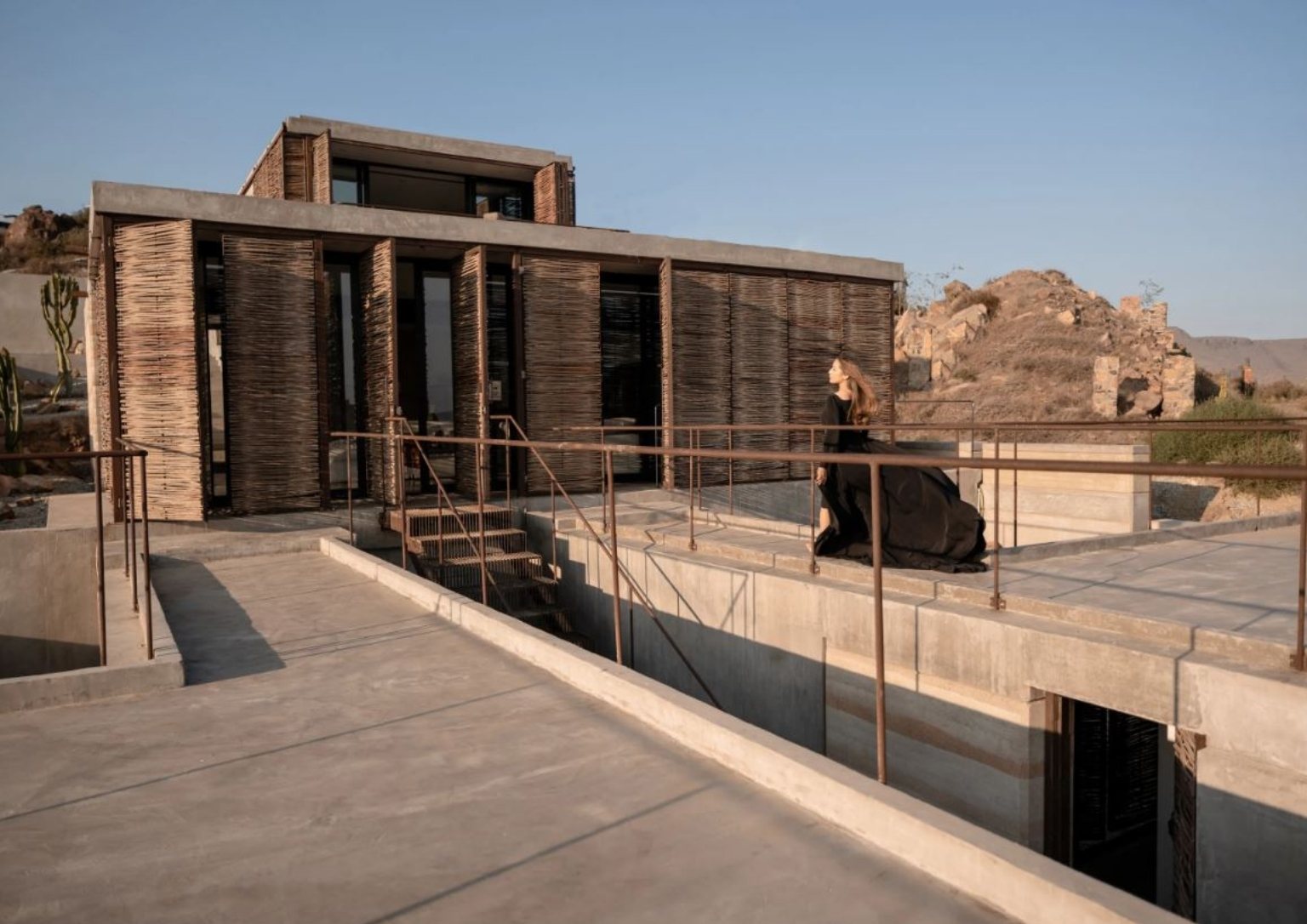
Arquitectura Nativa laid out the residence across three volumes. All public spaces located on the ground floor are accessed through folding doors. It features two guest bedrooms, a kitchen, a living space, and a patio with street views. This level also contains a study that may be converted into a painting and carpentry studio or a garage. In the middle of the home is a breezeway for air circulation. In addition, two courtyards were constructed at the site’s rear to guarantee that every space receives organic light and ample ventilation.
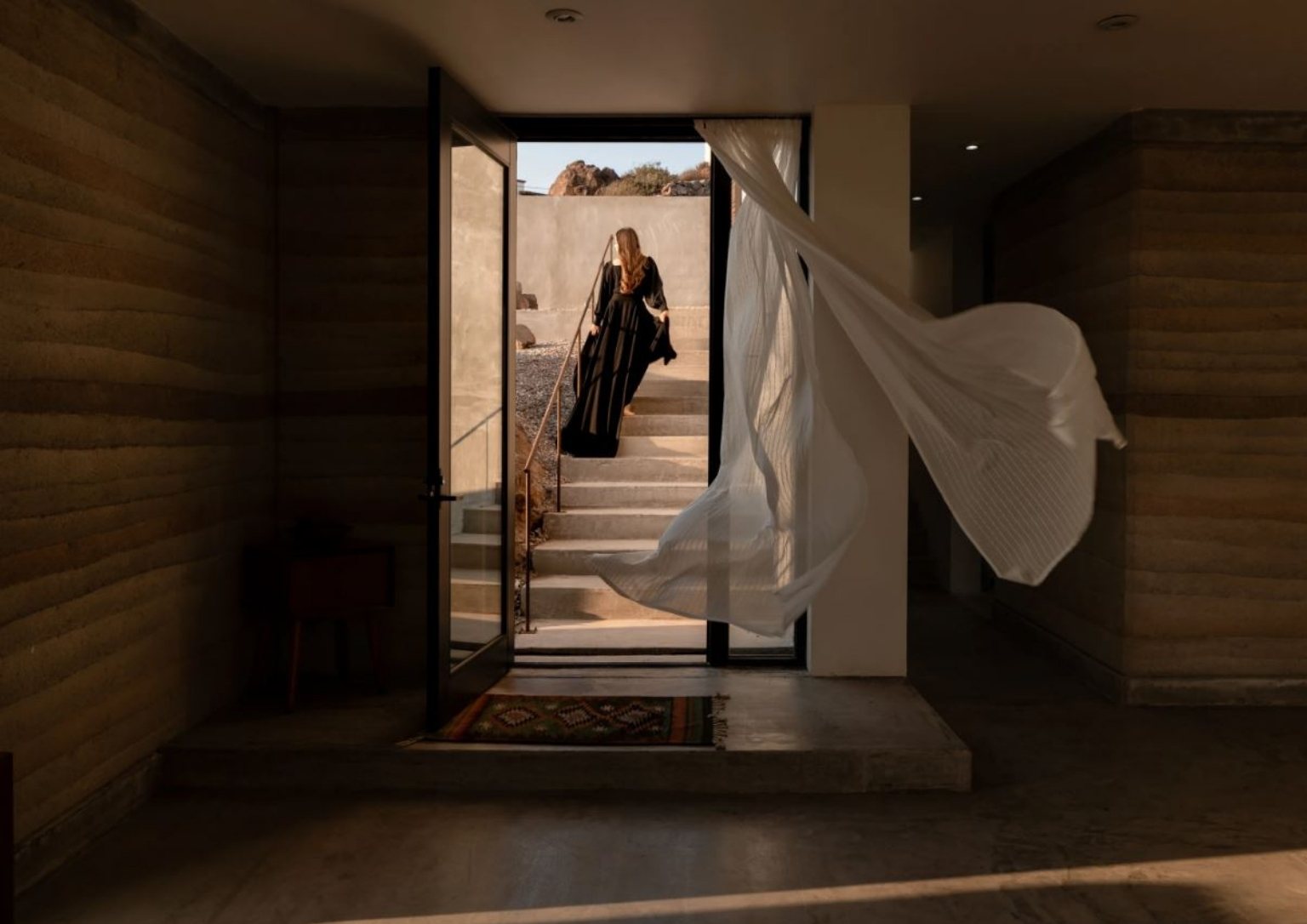
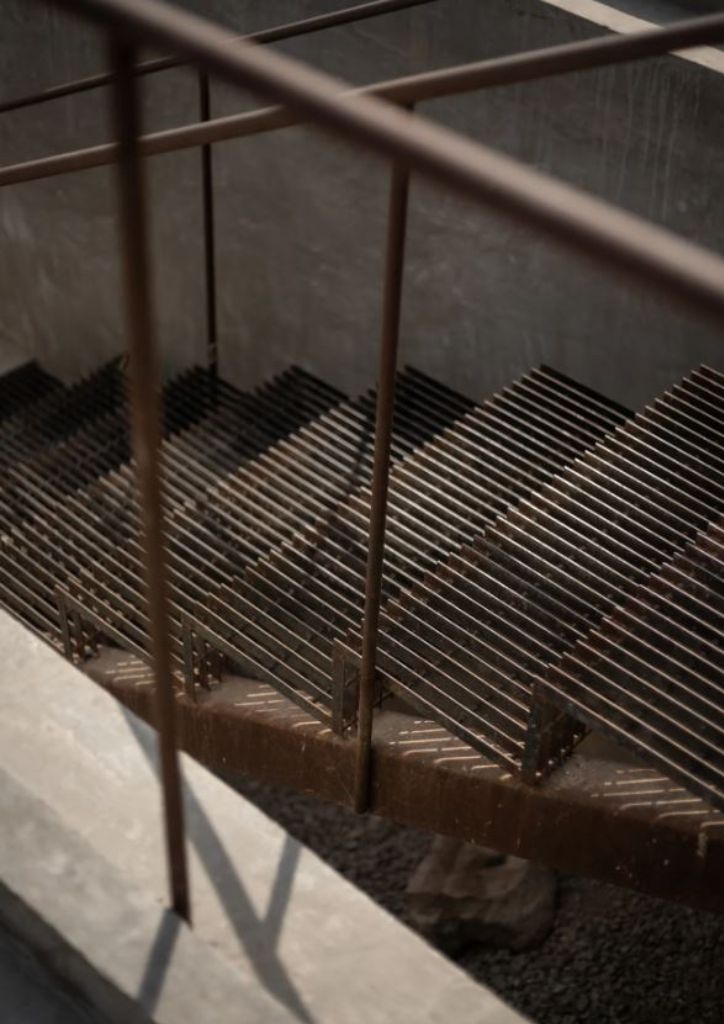
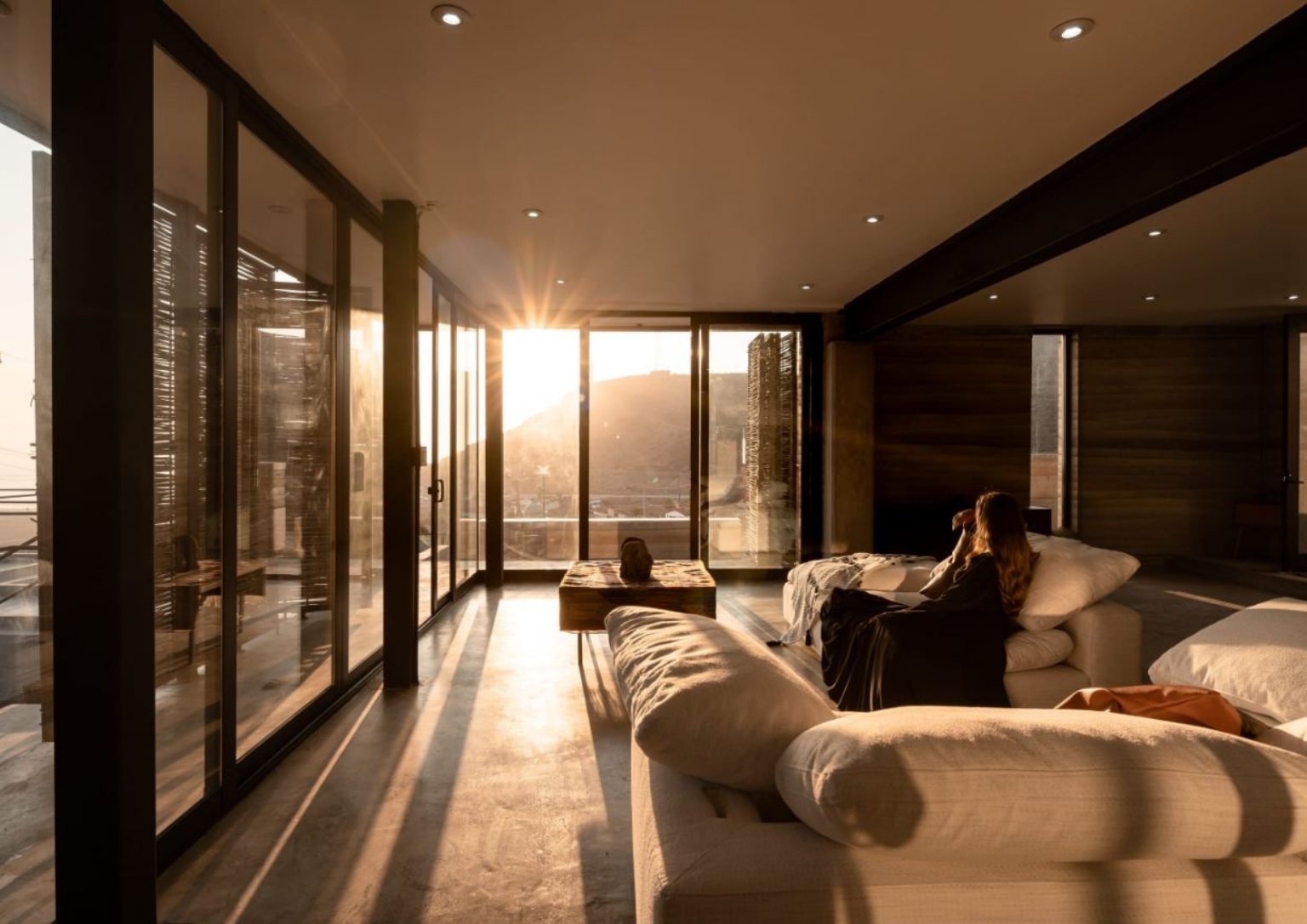
Casa Martha’s middle floor is reached through a set of stairs bordered by rammed-earth walls, which the architect describes as the “heart” of the house. This level’s open-concept living space features large, cozy, and inviting sofas. Moreover, the open kitchen, dining room, and lounge area on the mid-level are fitted with glass walls that open toward the landscape. An overhanging concrete slab was created to provide shade. A service area is also provided towards the back end of the layout. This floor has access to outside patios, allowing residents to enjoy the outdoors in several ways.
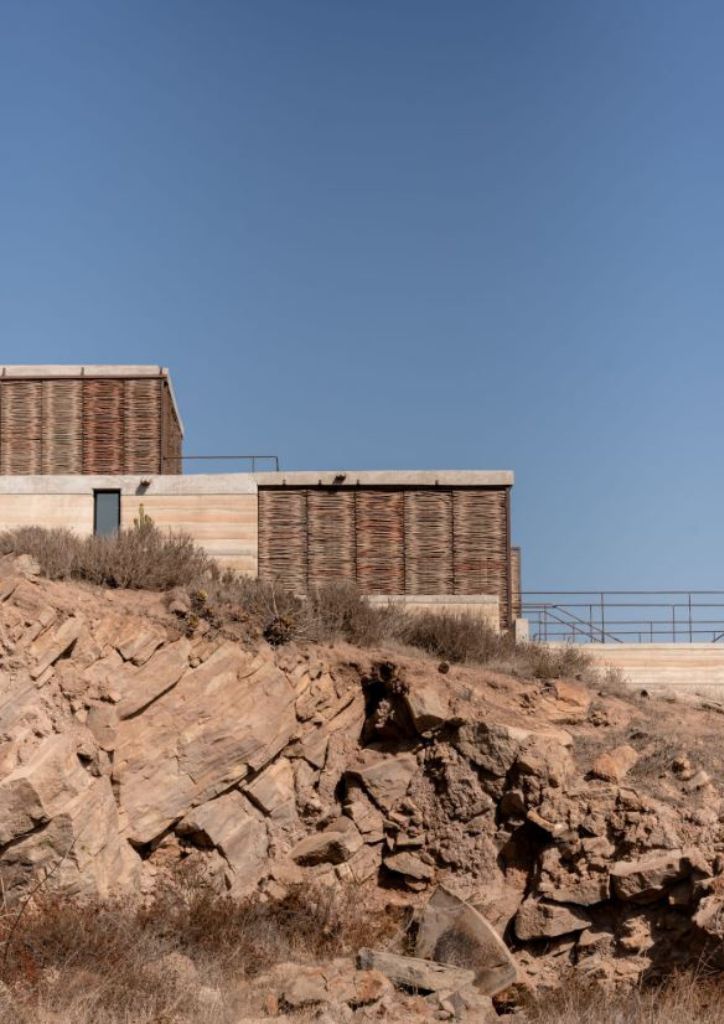
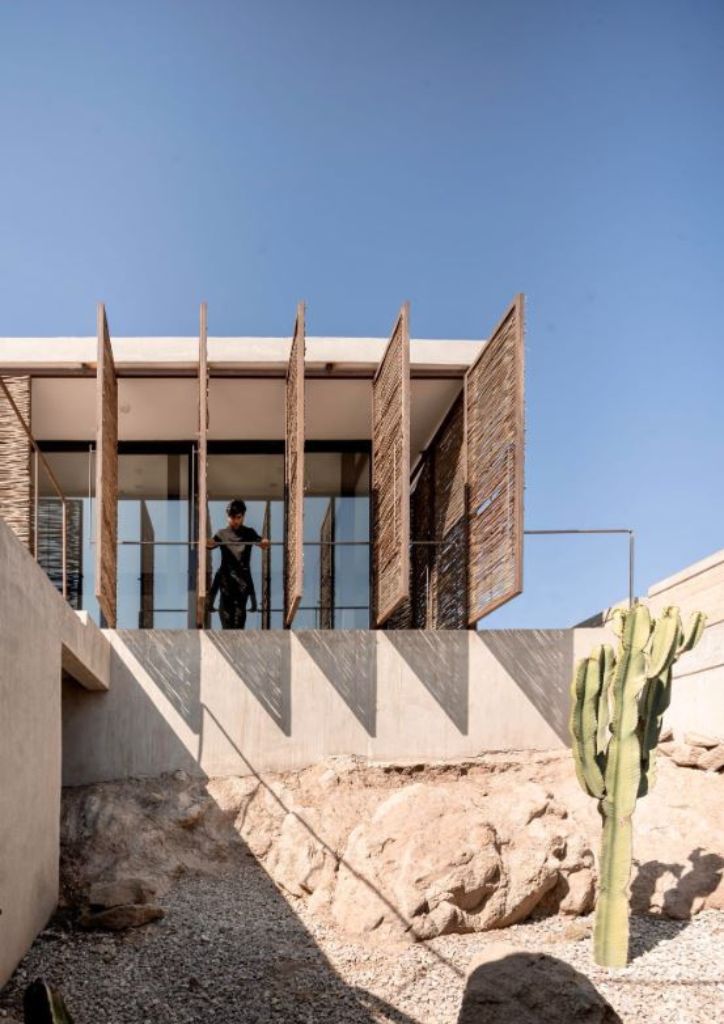
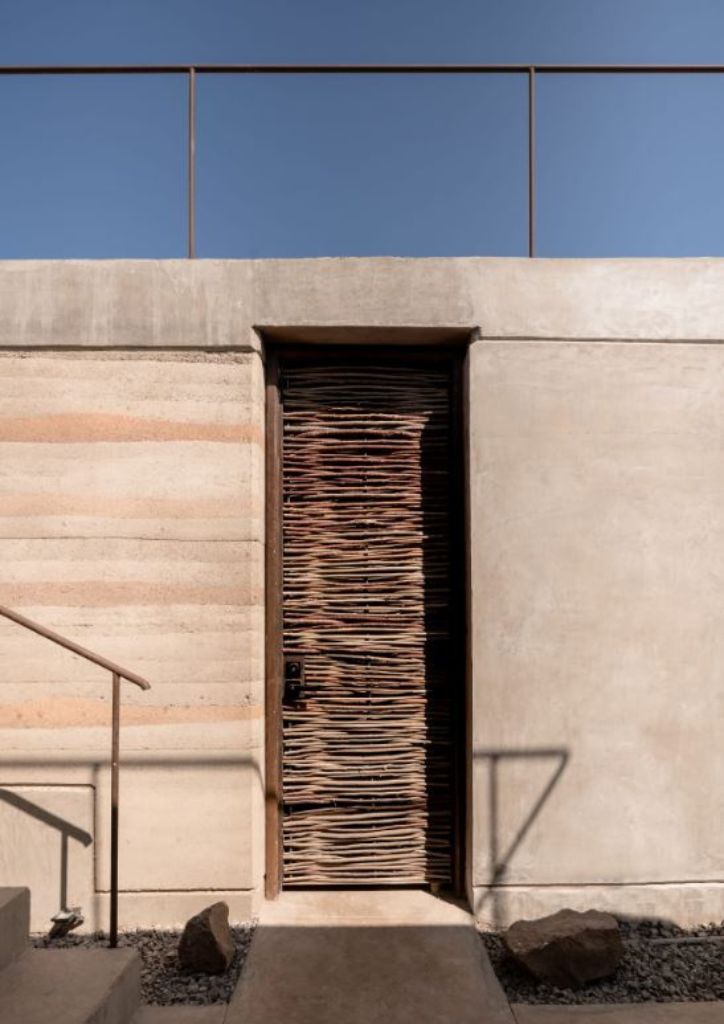
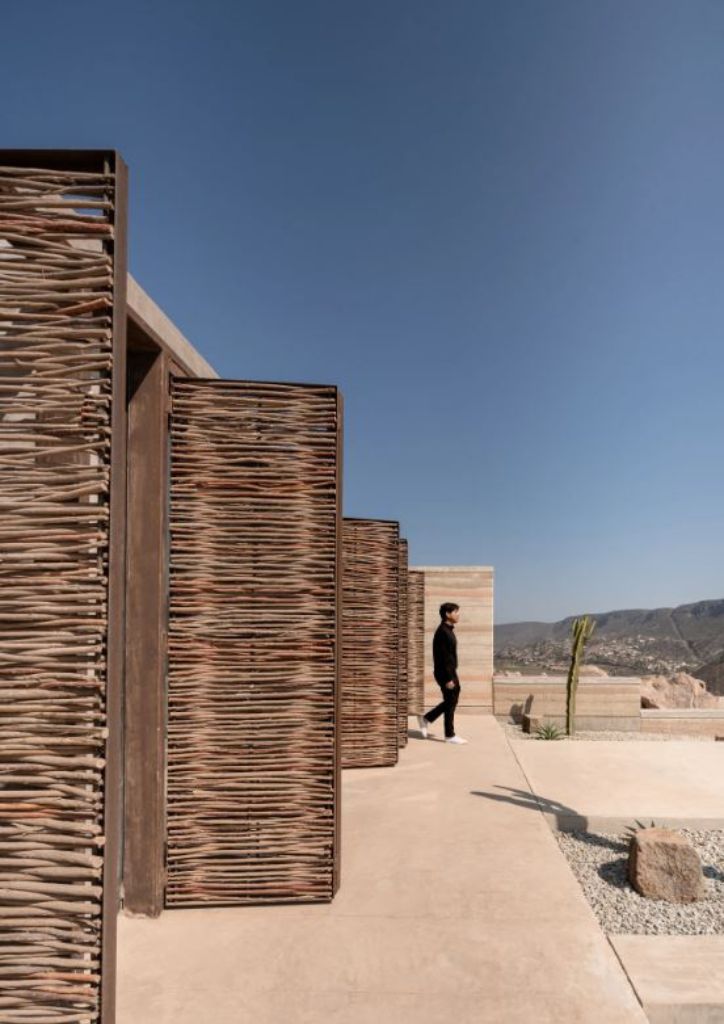

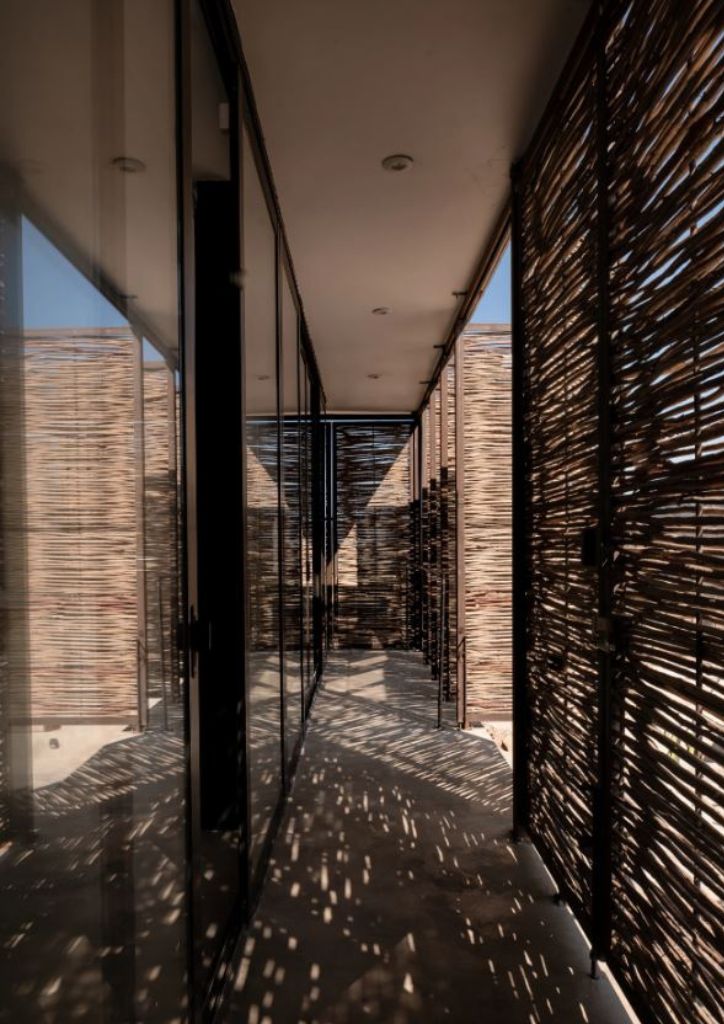
The wooden shutters that adorn the exterior of the Casa Martha add visual appeal and function. “This lattice generates protection from the prevailing winds, as well as a component of privacy towards the interior,” the lead architect says. The sun’s rays are filtered through these intricately constructed panels, resulting in an eye-catching display of light and shadow. The uppermost floor, which is dedicated to the owners, is substantially smaller than the two lower stories. However, it is abundant with outdoor access, blurring the lines between exterior and interior areas.
Photos courtesy of Oscar Hernandez.
