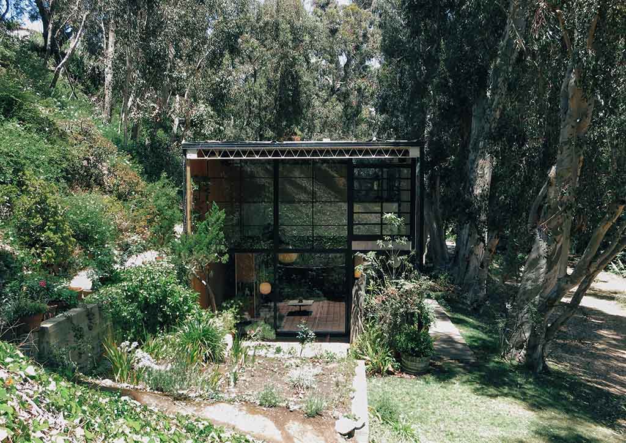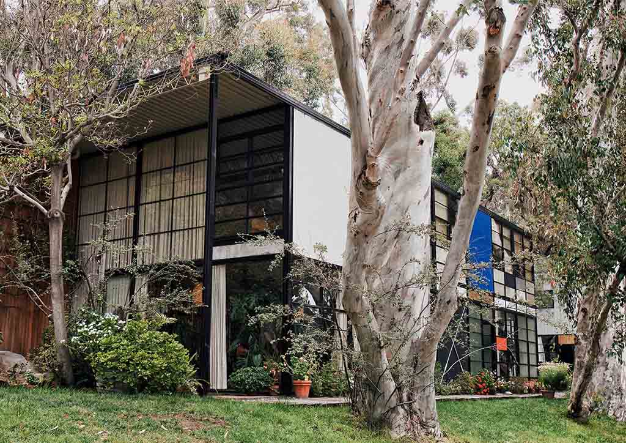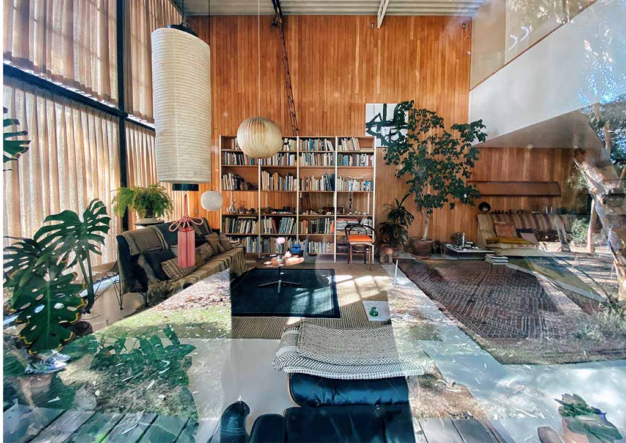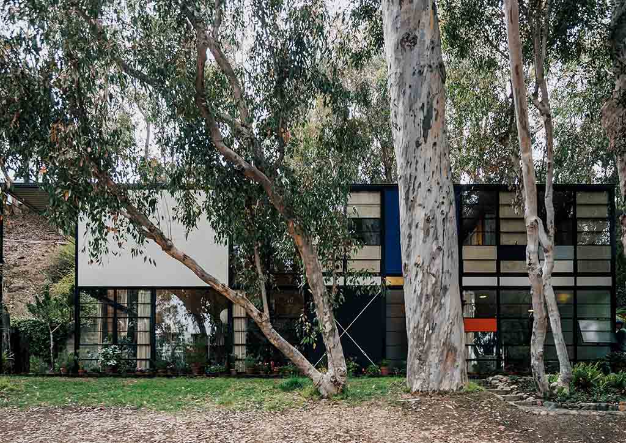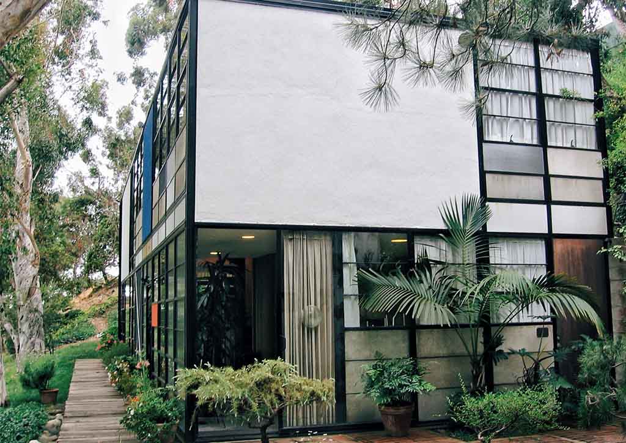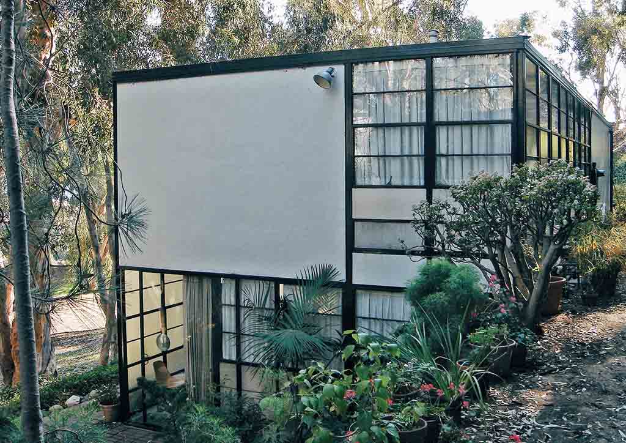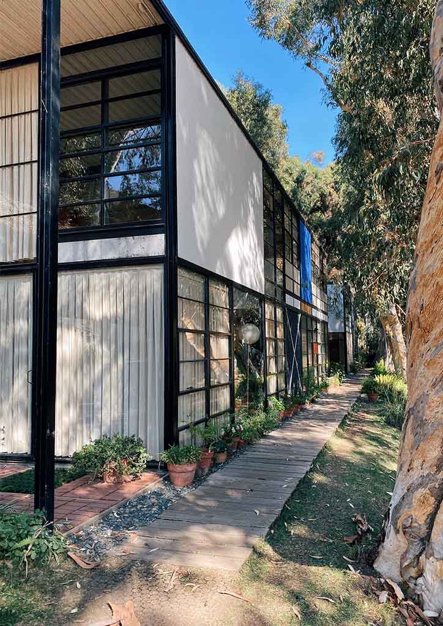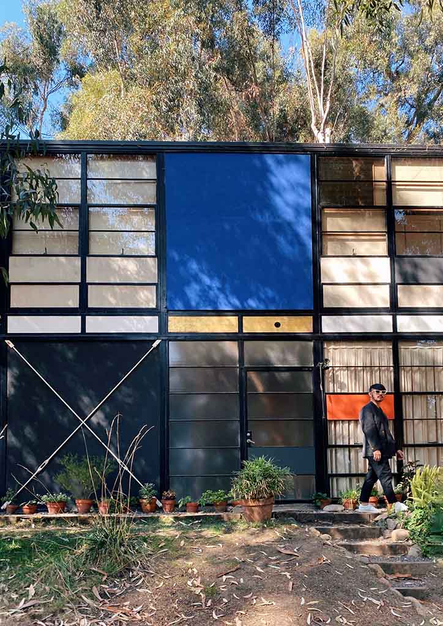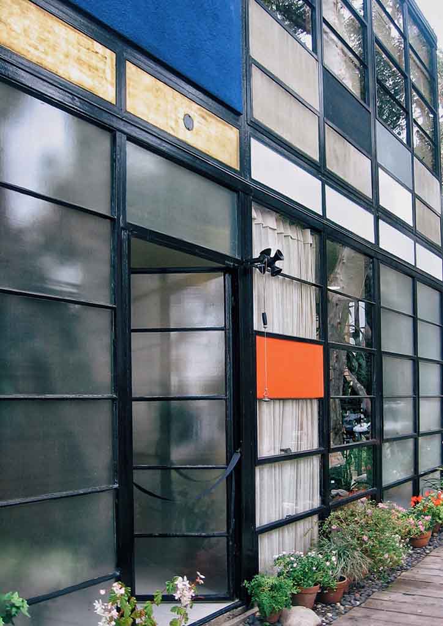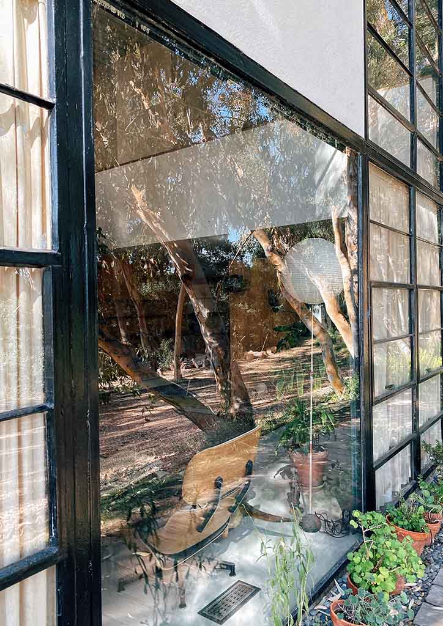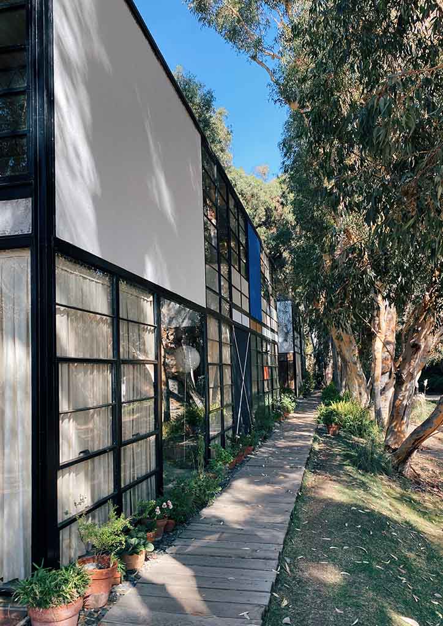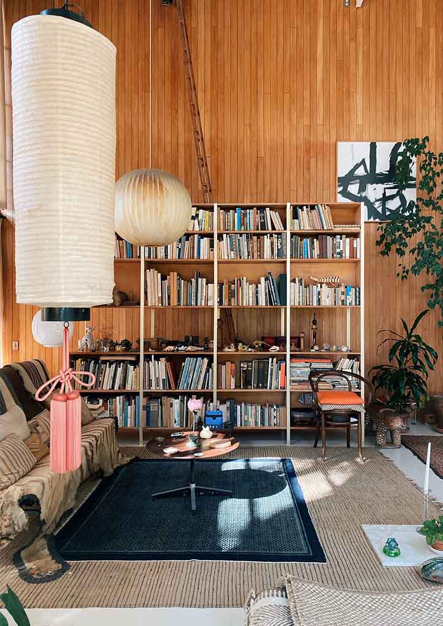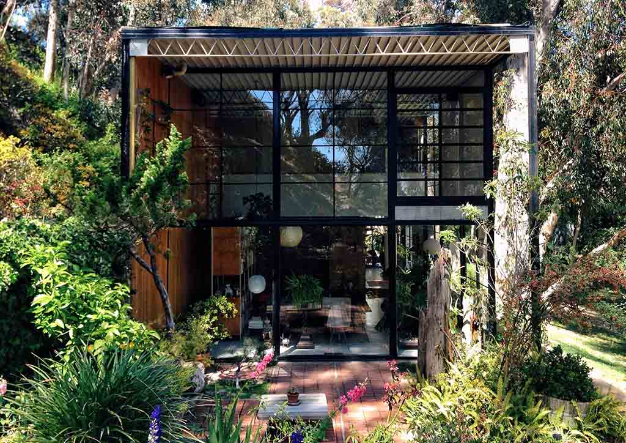
Case Study House 8: The Eames House in California Revels in Authenticity and Honesty
The Eames House in Pacific Palisades, California is widely considered as one of the great houses of the 20th century. Also known as the Case Study House 8, this beautiful piece of architecture is an internationally renowned work of postwar, modern architecture.
Sitting atop a rounded cliff overlooking the Pacific Ocean and surrounded by a meadow dotted with eucalyptus trees, The Eames House was built by husband-and-wife design pioneers Charles and Ray Eames to serve as their home and studio. Charles was an architect while his wife, Ray, was a painter. From this home studio, they designed the molded plywood office and lounge chairs that are now considered iconic pieces of art.
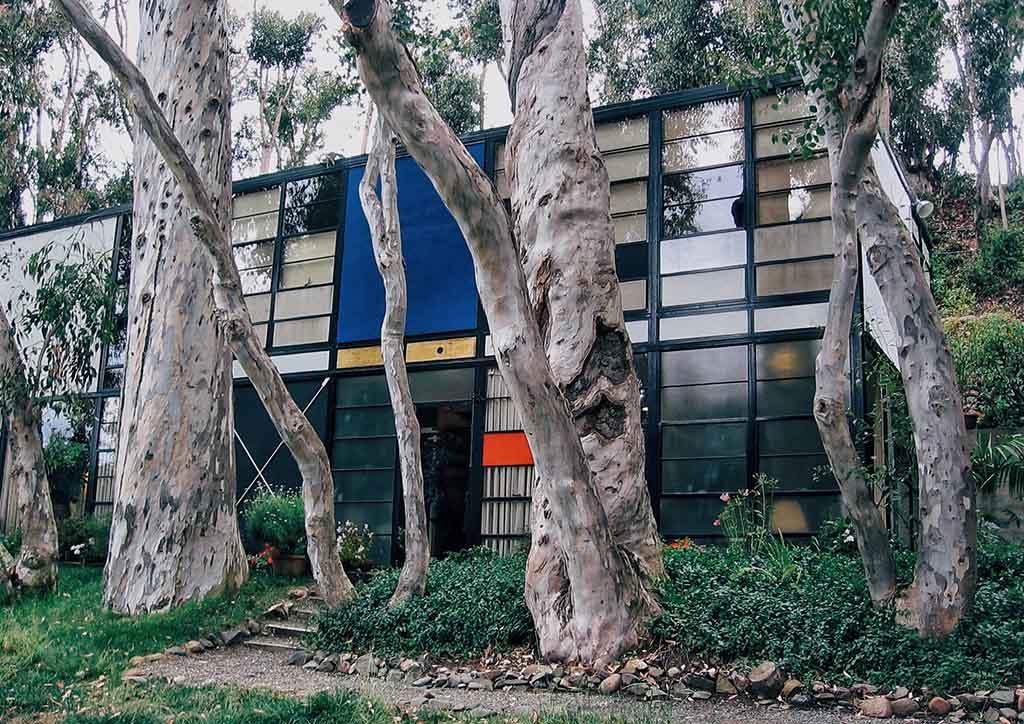
Charles Eames and Eero Saarinen did the house’s original design. It was initially called the “Bridge House” and was introduced alongside seven other Case Study Program homes in the January 1945 issue of Arts & Architecture Magazine. In a challenge to the architectural community, the magazine announced that it would be the client for a series of homes designed to express man’s life in the modern world. These houses were to be built and furnished using materials and techniques acquired from the experiences of WWII. Each home would be specific in its intention for either a real or hypothetical client, considering various housing needs and scenarios of the era. Charles and Ray Eames became clients of their own Case Study House. It proposed a house for a married couple in design and graphic arts where work, play, life, and nature coexisted.
Materials for the “Bridge House” were ordered, and the design was published in the said issue of the magazine. Unfortunately, due to a war-driven shortage, the steel did not arrive until late 1948. After a heavy reconfiguration of the plan, it was built using only prefabrications from industrial, commercial, and off-the-shelf materials. Construction began in February 1949, and after 16 hours, the foundation and steel panels were complete. The remainder of the modular home was finished by December.
The couple moved into Case Study House 8 on Christmas Eve in 1949 and lived there for the rest of their lives. The Eames House consists of two glass and rectangular steel boxes: a residence and a working studio. They are nestled into a hillside, backed by an eight-foot-tall by 200-foot-long concrete retaining wall. At 17 feet tall, each has an airy mezzanine balcony overlooking a large central room. Exterior shows black painted steel beams, frame panels of glass walls, and doors. The couple added their flair – placed a block of cobalt blue on one panel, a yellow on another, and a bright red-orange at another panel that seemed to be composed like a Piet Mondrian painting. Glass doors open to a meadow, connecting indoors and outdoors. The space is accented by exposed trusses, as well as layered rugs and a cozy low-slung couch. A spiral staircase leads upstairs to two bedrooms with movable walls. Features of the house and studio are now ubiquitous, but during that time, they were revolutionary.
The Eames Foundation currently maintains the Eames House. It has been considered a National Historic Landmark since 2006. The Getty Conservation Institute has been helping plan for its future. The Eames House Conservation Project aims to develop a long-range strategy for the ongoing conservation, maintenance, and display of the house, its contents, and landscape. In September 2011, to promote conservation work, the Eames Foundation lent the living room contents to the Los Angeles County Museum of Art for the exhibit, California Design, 1930-1965: “Living in a Modern Way.” The presentation provided an opportunity to commence comprehensive investigations of the exterior envelope and interior of the house and prompted the Eames Foundation and the Getty Conservation Institute’s partnership. So far, for the Eames house, that has meant repairing the flat roof, replacing the asbestos floor tiles, and installing a device to measure air particulates. Its materials, interior collections like fabrics, toys, folk art, books from their travels, and landscaping are kept as they were during Charles and Ray’s lifetimes; all three elements tell the story of the couple’s life and work.
Of the twenty-five Case Study Houses built, the Eames house is considered the most successful both as a post-World War II architectural statement and as a comfortable, functional living space. The house is a living laboratory of the Eameses’ ideas and creativity, elucidating their approaches to life and work in a multi-layered, instinctive manner. The Eames House continues to inspire generations of architects, designers, and an array of design devotees across the globe. Charles And Ray Eames truly made life better by design, and their home was no exception.
Photo Credits: Daniel Lampa ©
Notes about the Contributor
Daniel Lampa
Art enthusiast and into Fashion, French Culture, Mid-century modern design and spends a lot of his time curating his home in Manila and LA. He lives with his 3 dogs, Coco, Yohji and Junya.
