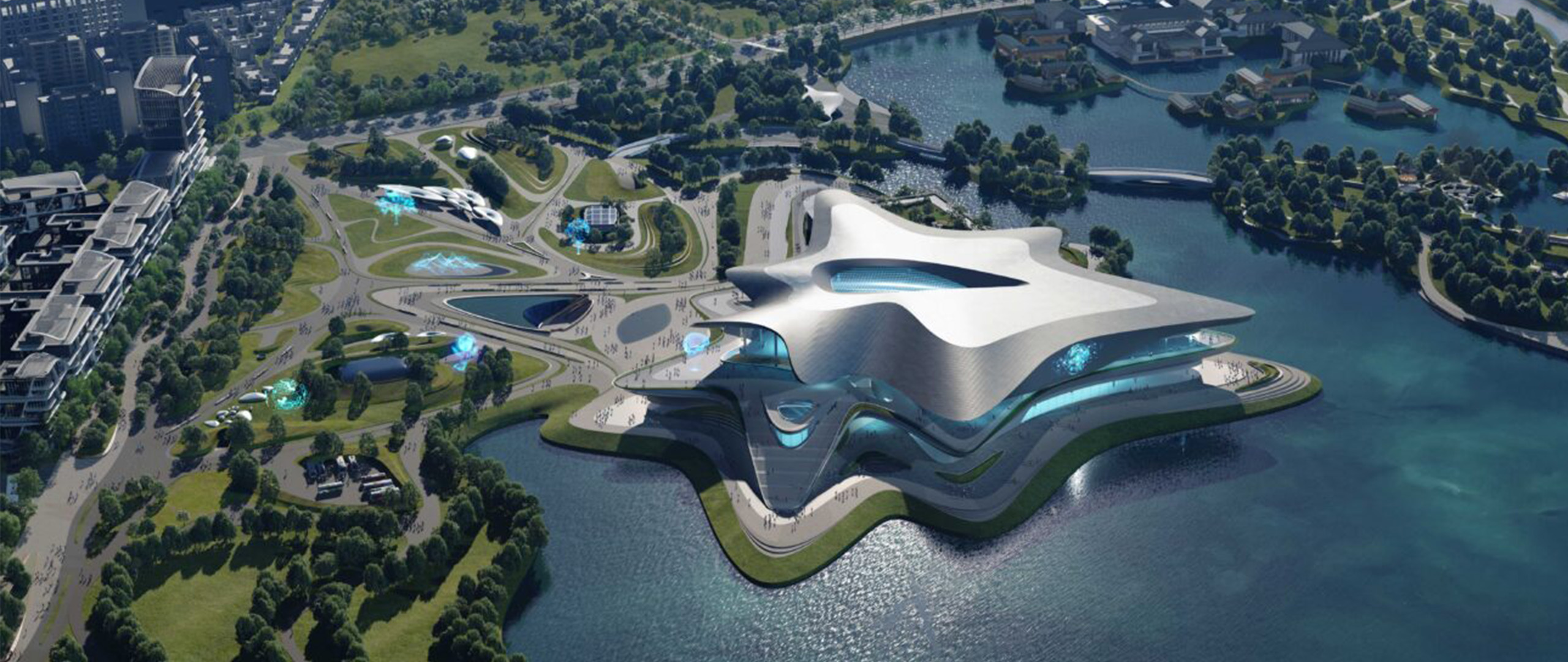
Chengdu Science Fiction Museum by Zaha Hadid Architects to Host WorldCon 2023
Chengdu Science Fiction Museum designed by Zaha Hadid Architects has been chosen to host the world’s largest science fiction event World Science Fiction Convention (WorldCon) later this year and the Hugo Awards. Situated on Jingrong Lake within the Science and Innovation New City of Chengdu’s Pidu District, the museum is still under construction but is set to become a vibrant center of innovation and gathering place for the “leading incubator of science fiction writing in China.”
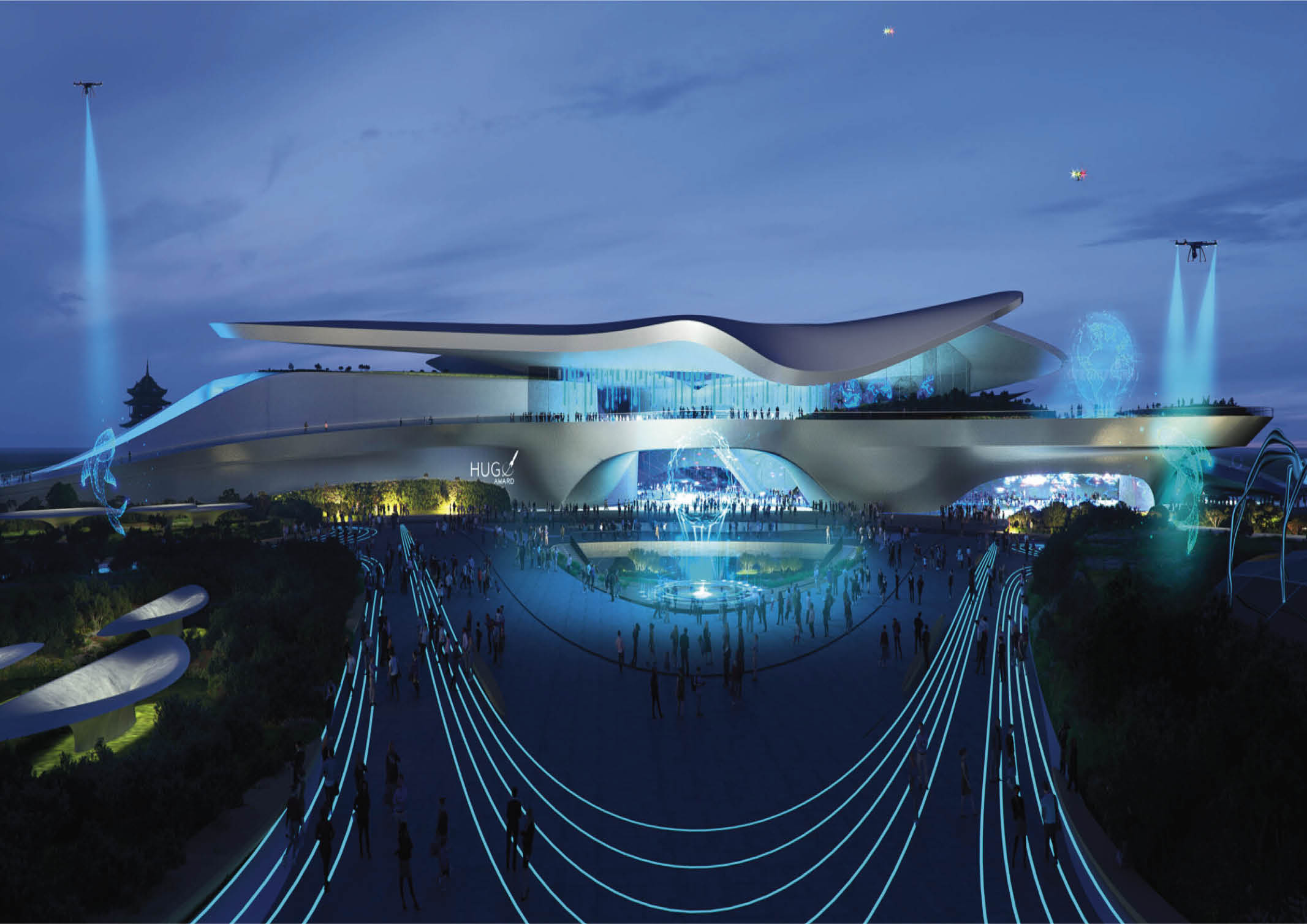
The 59,000 square-meter-museum is a flexible venue for a variety of activities, such as exhibitions, conferences, and events. Chengdu Science Fiction Museum has exhibition galleries, a theater, a conference hall, and supporting ancillary spaces. The structure also features a sky-lit central atrium and large windows facing the spectacular Xiling Mountain, connecting the museum’s interiors with their surrounding environment.
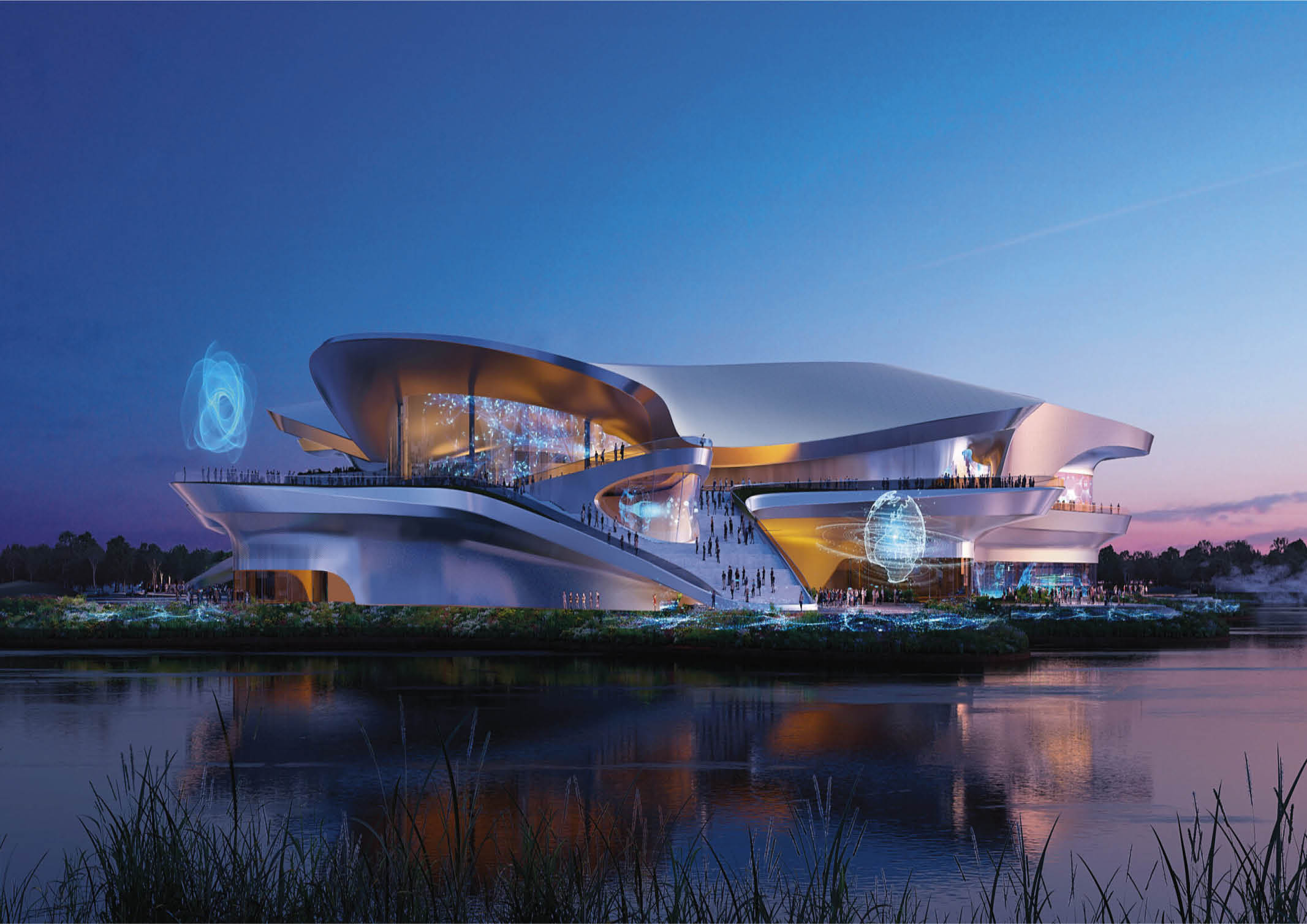
The museum is strategically designed to integrate the natural landscapes along the lakeshore. It defines nodes of activity connected by pedestrian routes that extend from the city and adjacent metro station through the surrounding parkland into the heart of the building. This creates a journey of discovery that weaves between indoor and outdoor plazas at multiple levels to link the museum’s exhibition galleries, educational facilities, cafes, and other amenities.
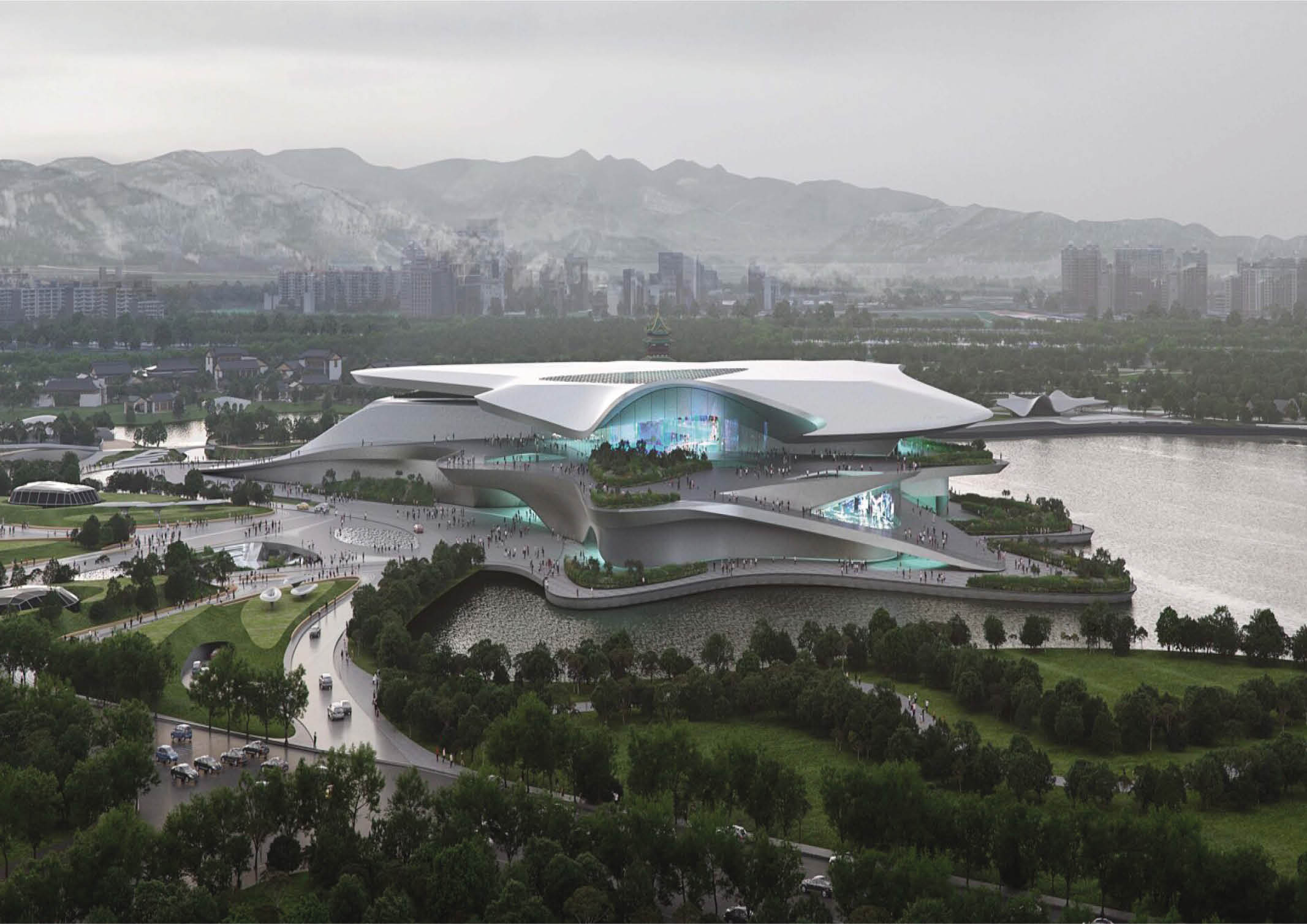
Moreover, the museum appears to float above the surface of the lake as it brings together programmatic and functional clarity while responding to its unique site conditions. The fluid forms of its roof radiate from a central point within, emulating an expanding nebula cloud with a star at its center – transforming the museum into a ‘star cloud’ that disperses energy fields into its many different zones, guiding visitors through a portal that connects lived experience with imagination.
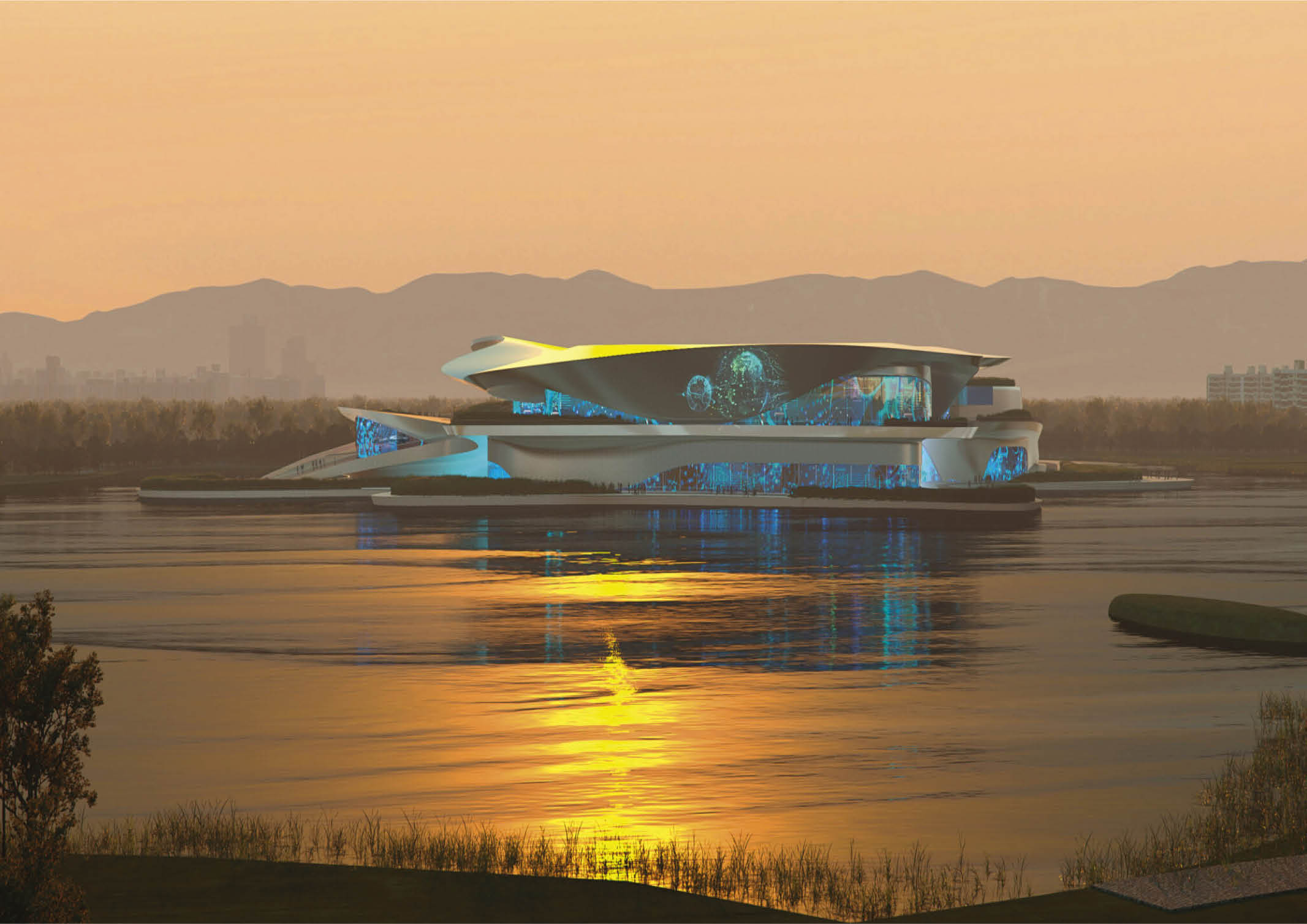
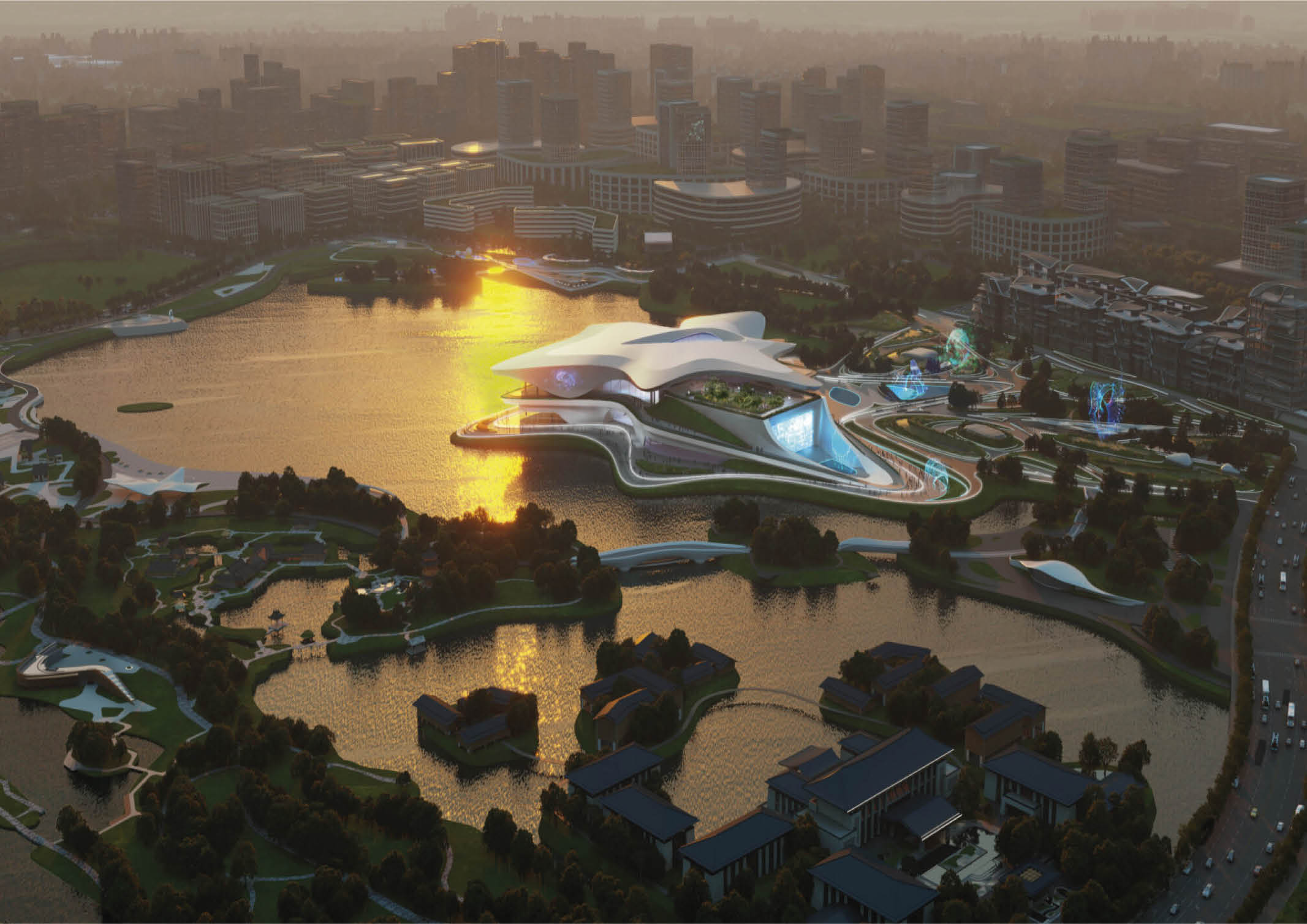
Chengdu Science Fiction Museum also has met the highest Three-Star standards of China’s Green Building Program. Zaha Hadid Architects has developed the design of the museum through detailed digital modeling analysis to maximize efficiencies in composition, site conditions, solar irradiation, and structure.
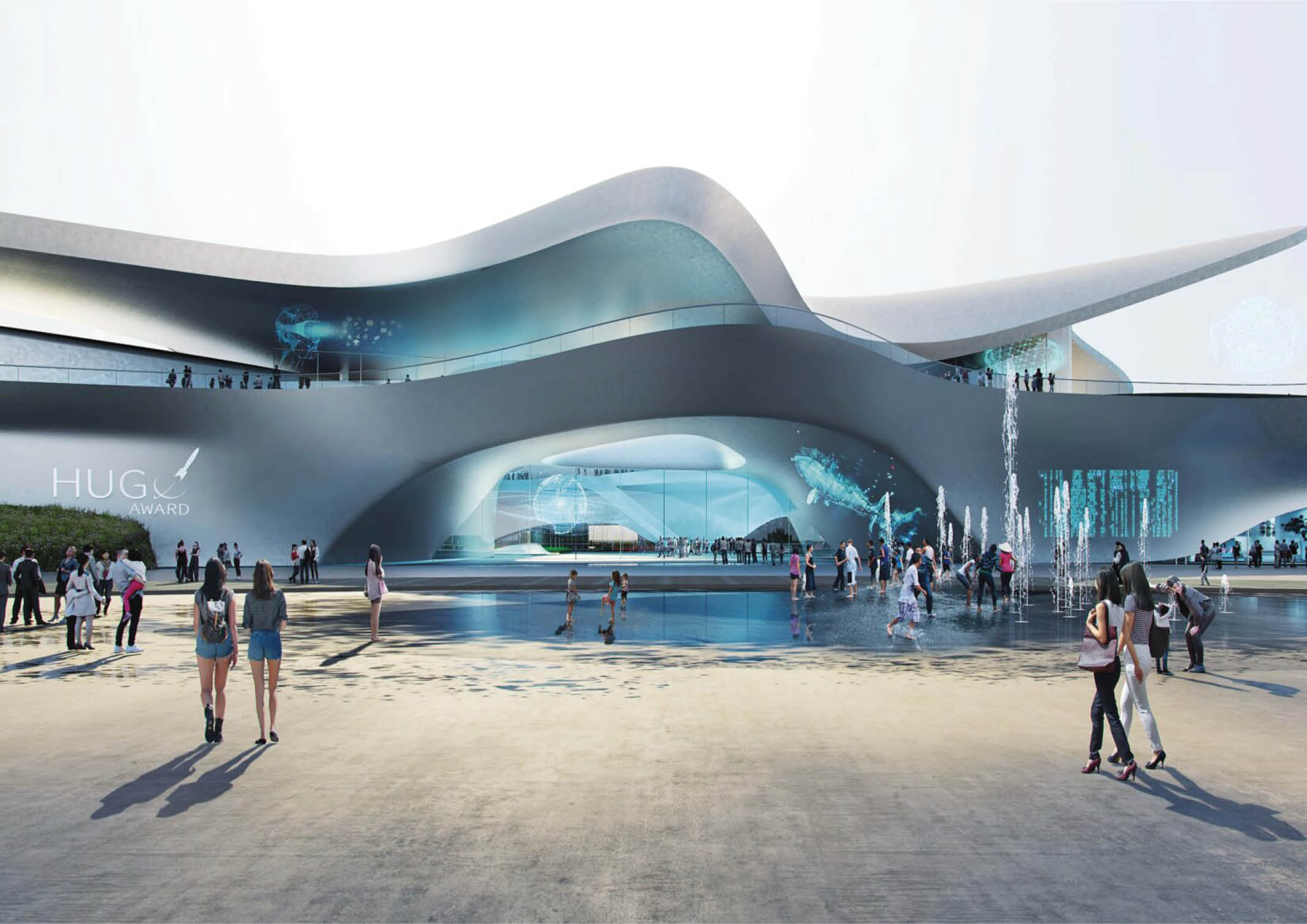
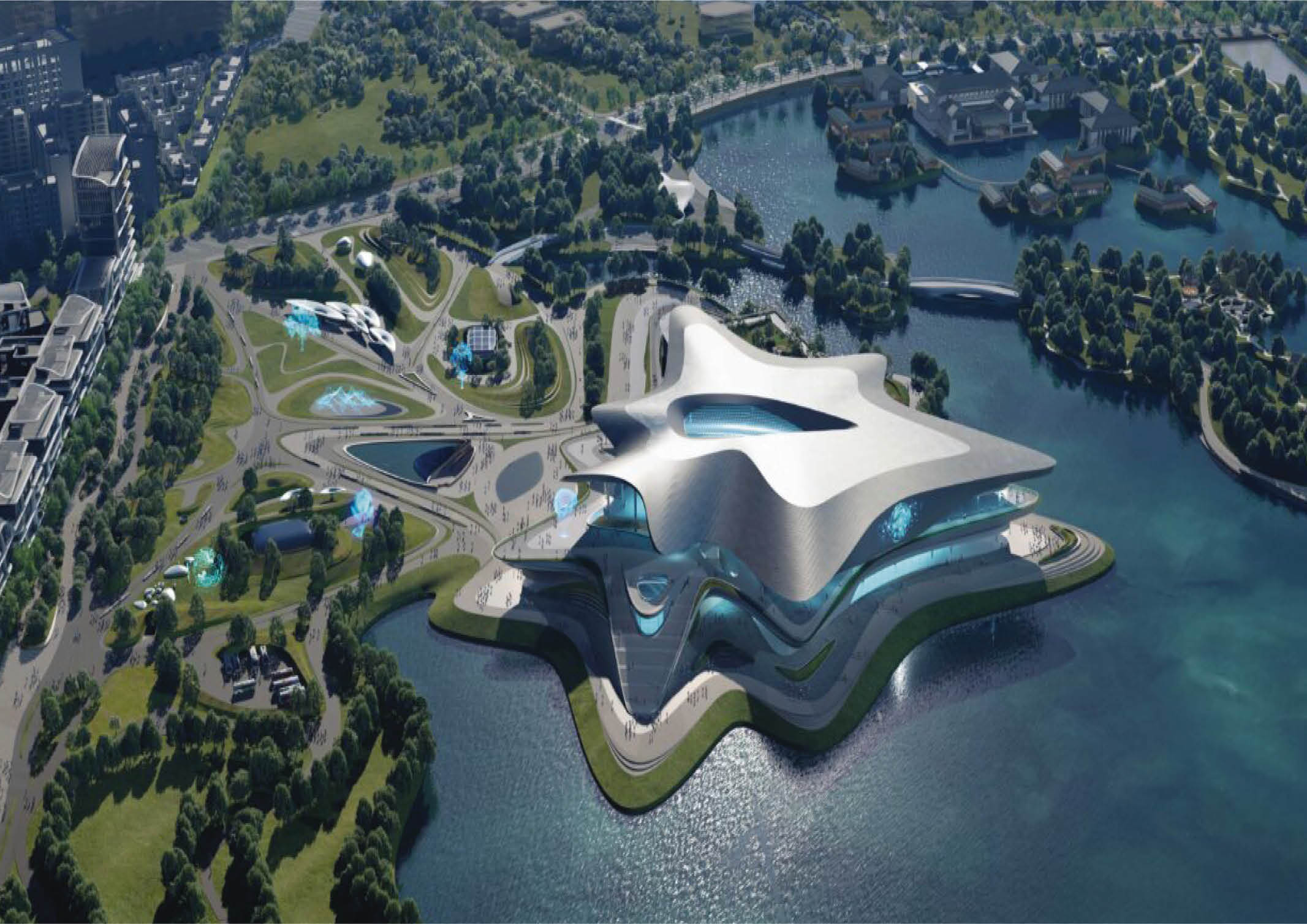
To provide comfort to visitors and staff throughout the year, the museum is equipped with natural hybrid ventilation which optimizes Chengdu’s mild subtropical climate. Photovoltaics embedded within the museum’s large roof canopy contribute to meeting the building’s energy demands. The dimensions of this roof have been calculated to shade the glazed facades in summer.
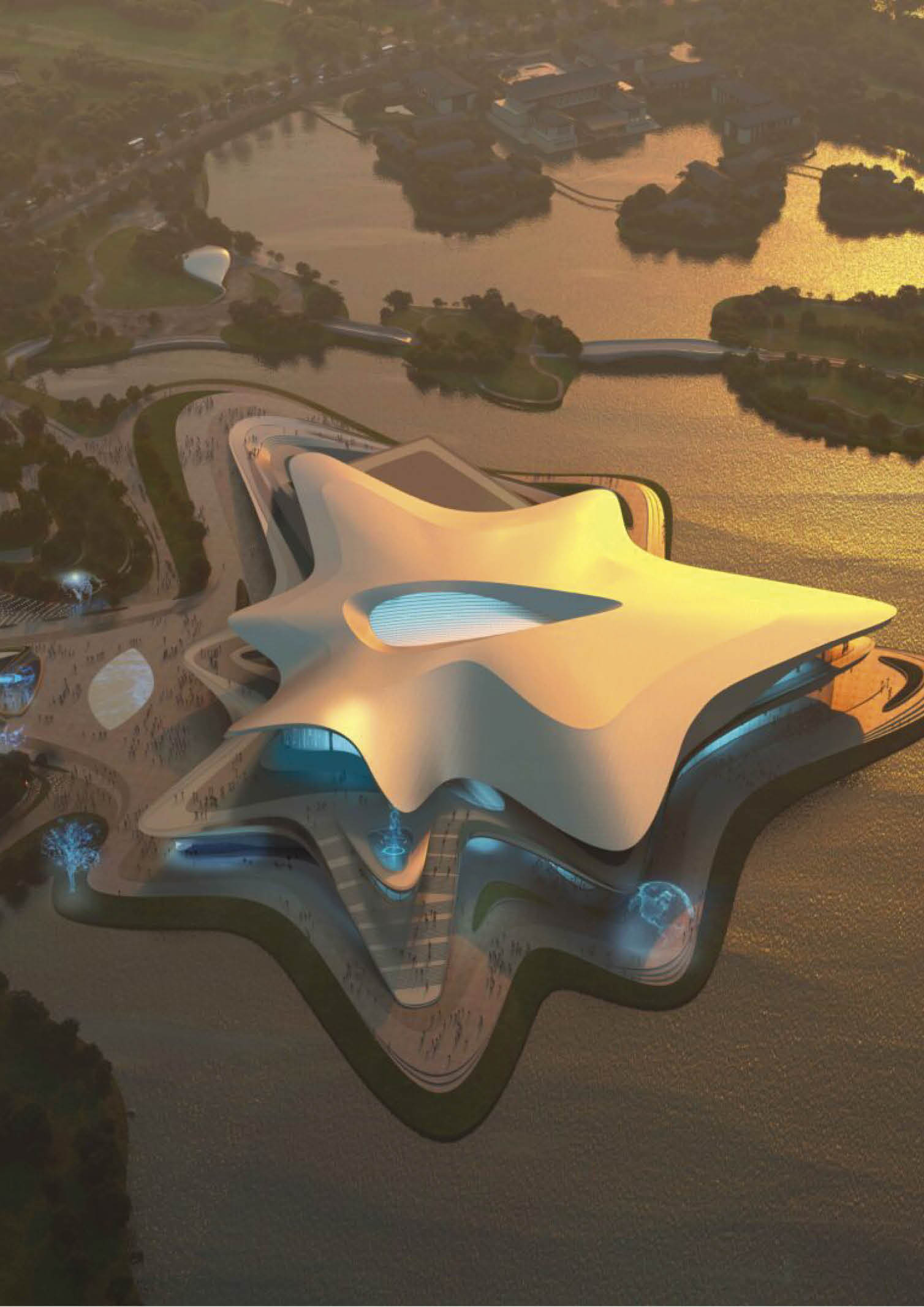

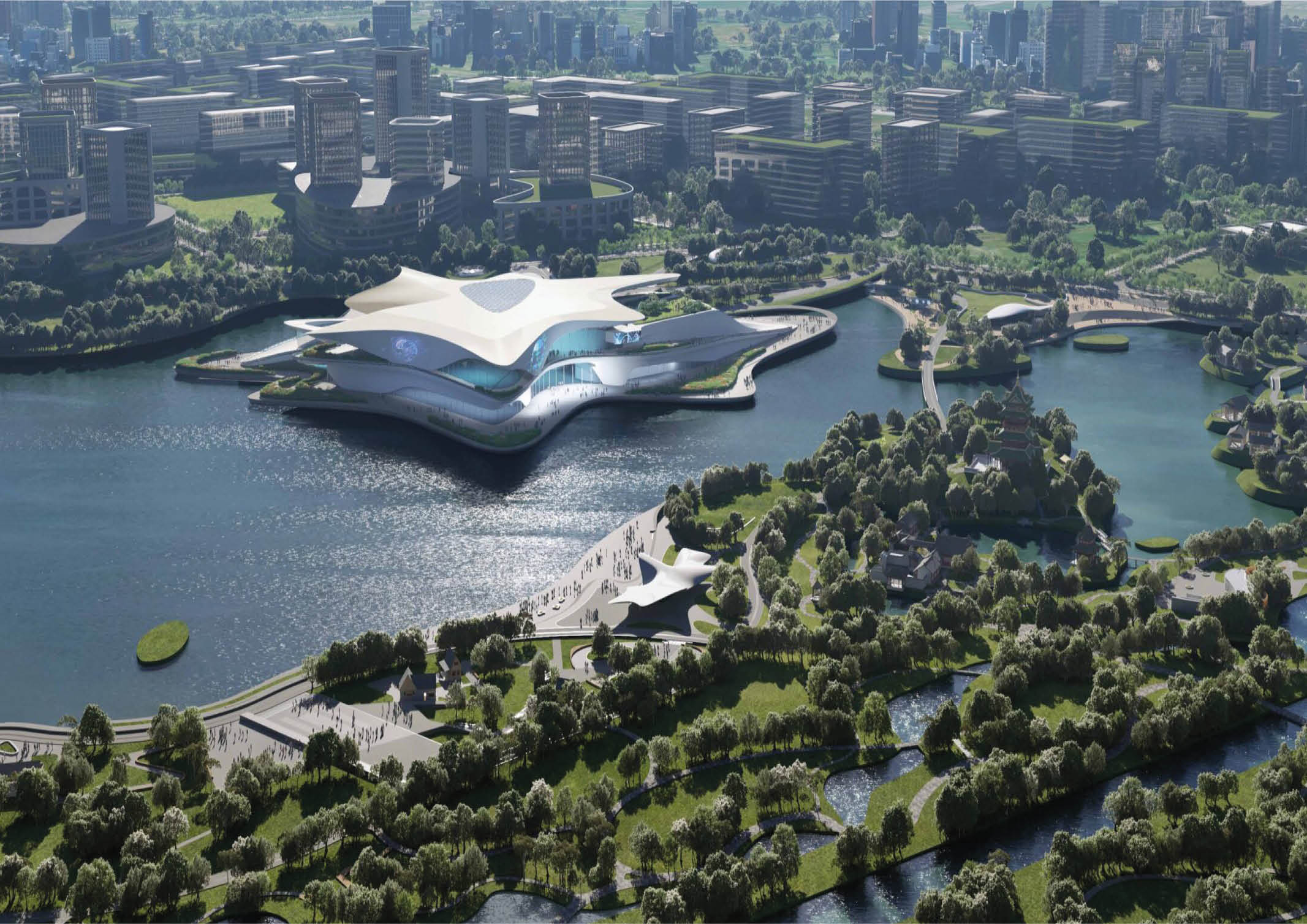
Lastly, the museum’s green spaces feature plants native to the region. Its landscape is designed to collect and store rainwater for natural filtration and reuse. This allows Jingrong Lake to become an integral part of Chengdu’s sustainable drainage system that will mitigate flooding and increase biodiversity throughout the city.
Visuals by ATCHAIN


