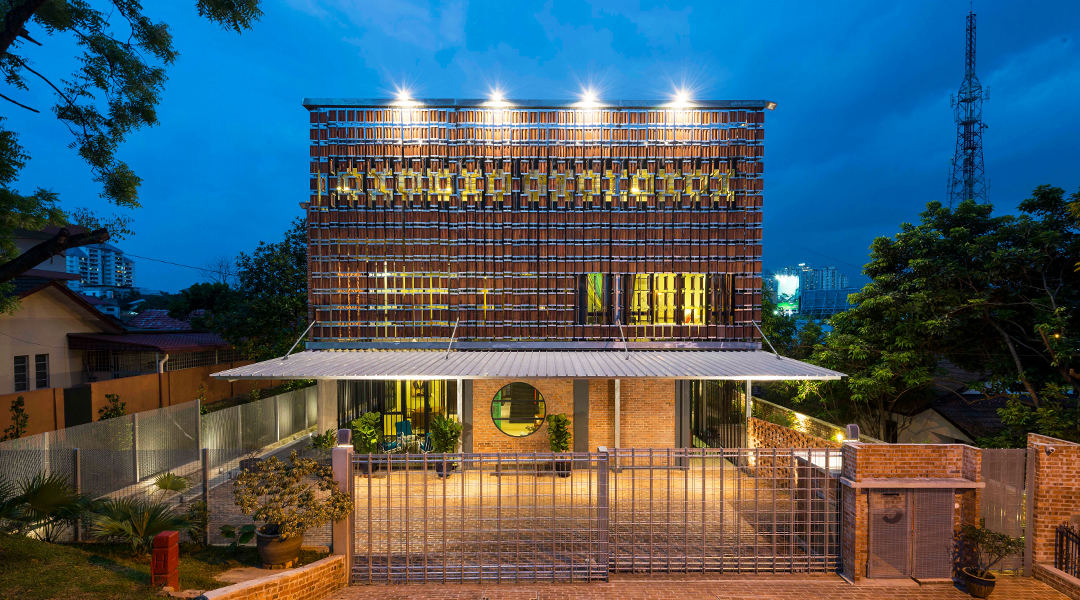
This Terracotta House enables a family’s modern lifestyle
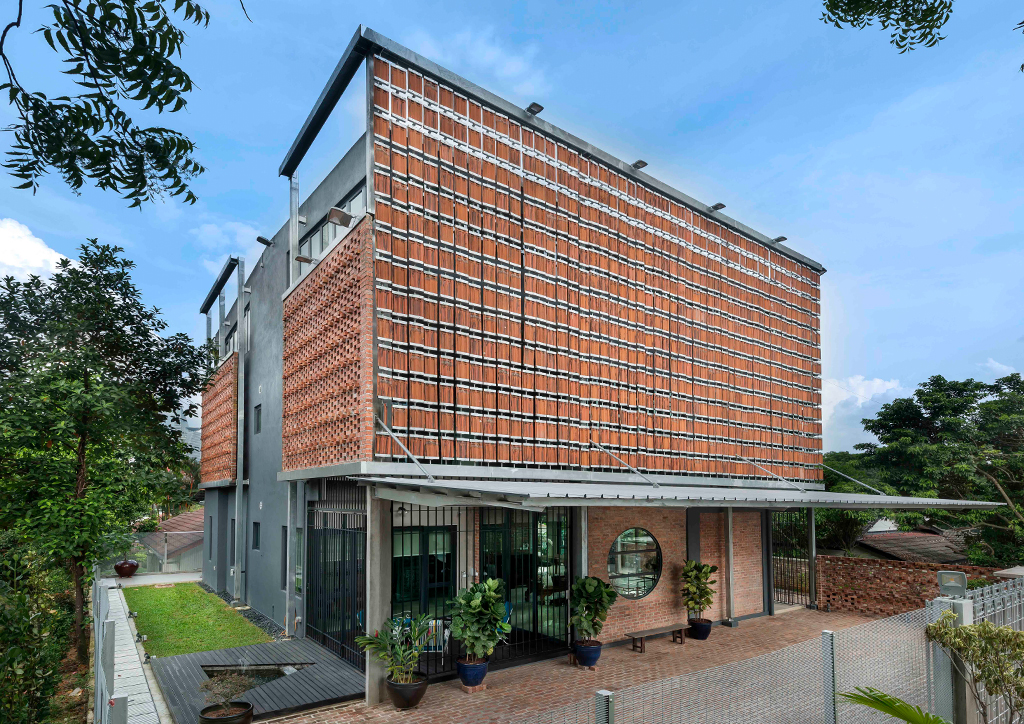
The Terracotta House stands out like a sore thumb. The monolithic form elevates it from its neighbors, the majority of which are bungalows with pitched roofs. Clay tiles held together by steel rods wrap the façade’s upper floors, concealing the lives within.
It wasn’t the architects’ intent for the house to call attention to itself. The client had bought the house, one of three hundred aging look-alike bungalows within the Petaling Jaya suburb, wanting to renovate it for a family of three. The new structure is merely the architects’ response to the site’s orientation and a commendable example of repurposing old materials, as a closer look will reveal the brise soleil’s tiles to be the same ones used for the neighbor’s roofs.
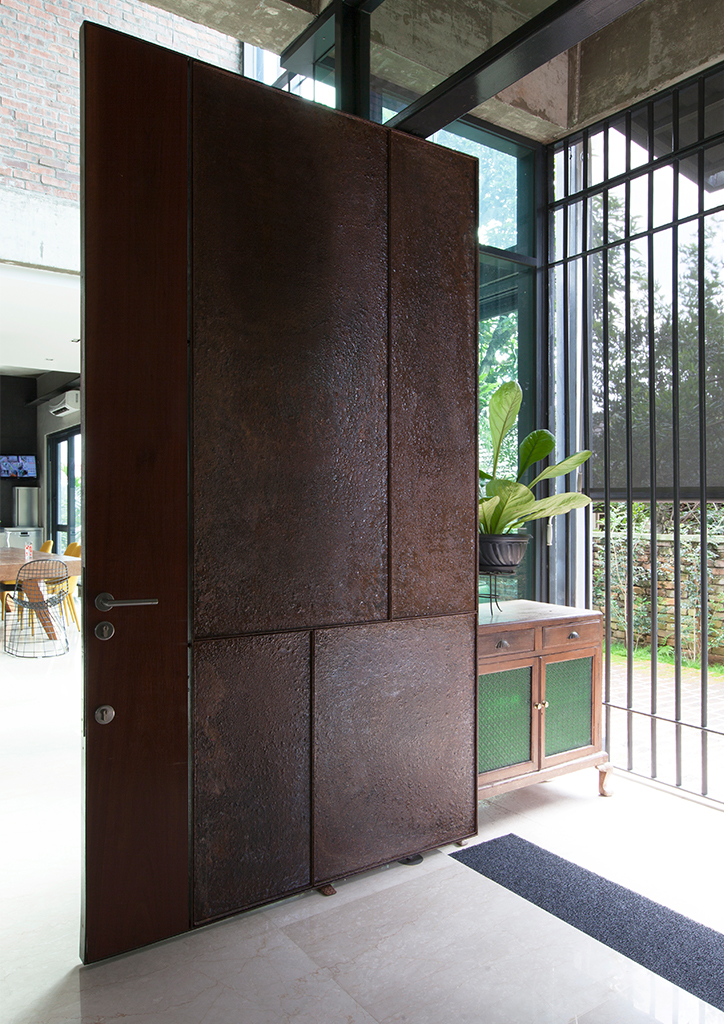
DRTAN LM, the firm hired, demolished the old structure to address the client’s requirements. Coming from a cramped and dimly-lit house, the client wanted their new residence to be bright and airy with a raw, brutalist aesthetic. This was problematic given the site’s unfavorable conditions. Kuala Lumpur’s temperatures can reach up to 38 degrees in the summer months and the lot’s orientation to the southwest exposes the house to direct sun. Because of the low-lying topography, the neighborhood isn’t blessed with generous breezes. Furthermore, the house’s proximity to the Federal Highway brings in noise pollution.
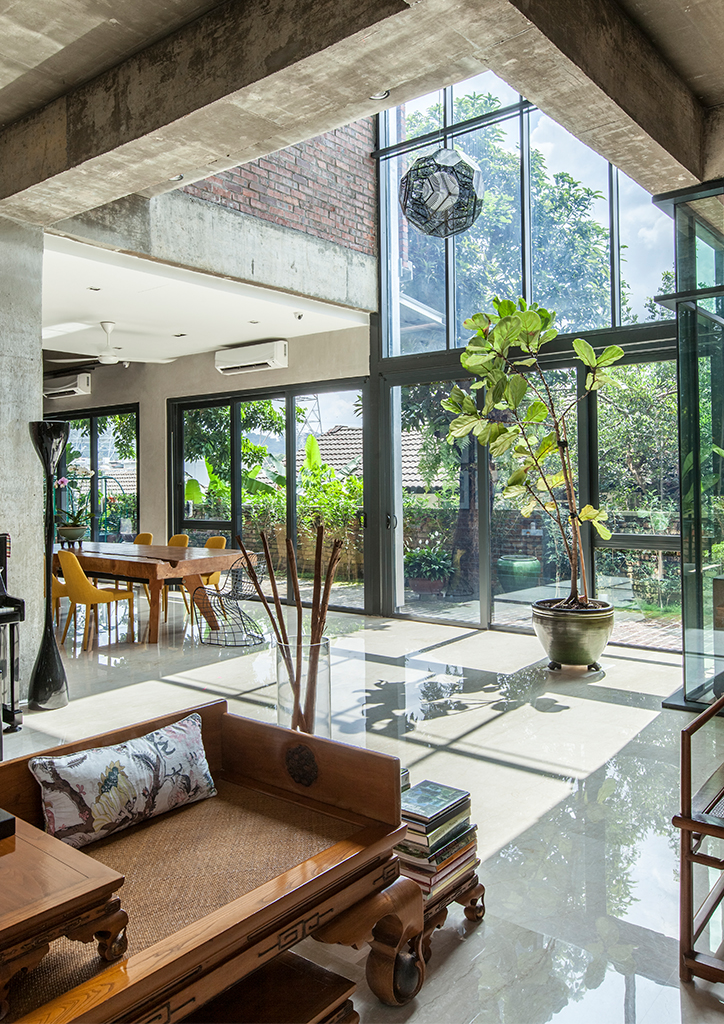
The new structure occupies a 517.5-square meter lot, with open space allotted for a garden and driveway. To keep the ground floor spacious yet segmented visually, the central staircase was placed at the center, from which the rest of the public spaces were planned around. Visitors enter through the southeast corner of the house and are led to the open living room, which flows toward the dining and kitchen area to the right and lanai to the left. The second floor is dedicated to three bedrooms, the third floor to utilities.
Despite the house facing the afternoon sun, ample fenestration was allotted for the front façade to allow light in and provide the family a view of the street. The firm went with the most logical solution of a brise soleil, but had to innovate to reduce costs. “We usually use aluminum louvers,” says Alvin Tham, an architect at DRTAN LM. “The quantity over cost is good when done for bigger buildings, but quite expensive for small houses.”
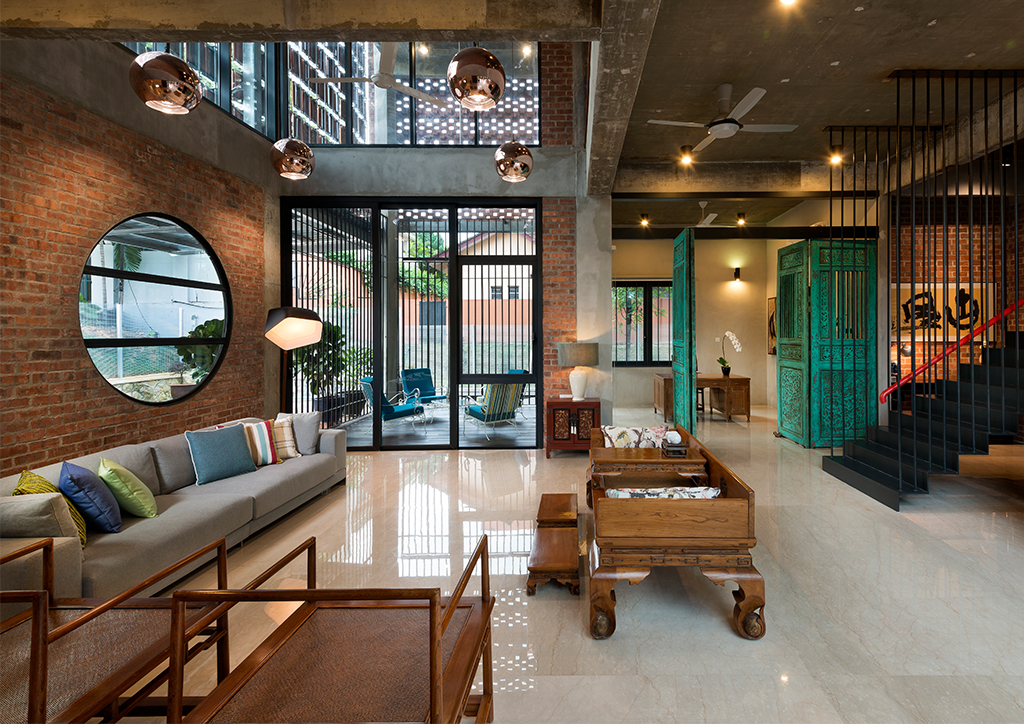
The clay roof tiles from the old structure presented an interesting alternative. Made in India, the tiles are over 50 years old but in good condition. Each 10 x 14-inch tile is held by a steel frame screwed onto galvanized steel rods. The ends of the rods are welded onto steel beams that hold it in place, creating a quilt of weathered tiles that shield the house’s upper floors. The resulting brise soleil doesn’t block out the sun completely, as three-inch gaps between the frames allow slivers of light to enter and illuminate the interiors. The tiles can be swiveled from inside the house should the family want a view outside.
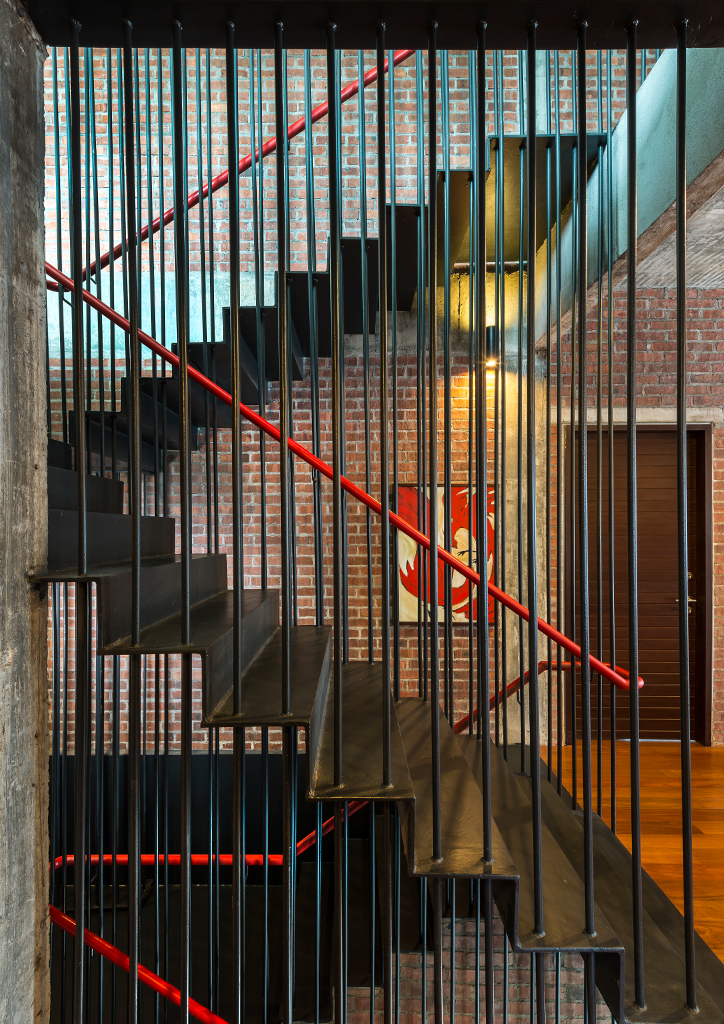
The brise soleil isn’t enough to mitigate heat, as unplastered concrete, an ineffective insulator, makes up the floors, walls, and ceilings of the house. Cross-ventilation techniques were employed to make the house breathe. The firm created as many openings as they could for the northwest and southeast sides of the house, observing that the little wind passing through the neighborhood comes from these directions. To create a stack effect, the lanai on the northwest corner and the foyer on the southeast were turned into double-height atria. The idea is for cooling winds to pass through the sliding doors and windows wrapping the ground floor, and push warm air up the two atria where they can escape through openings at the top. As warm air departs, a vaccuum is created, which is immediately filled by cooler air from below, causing a continuous exchange of warm air.
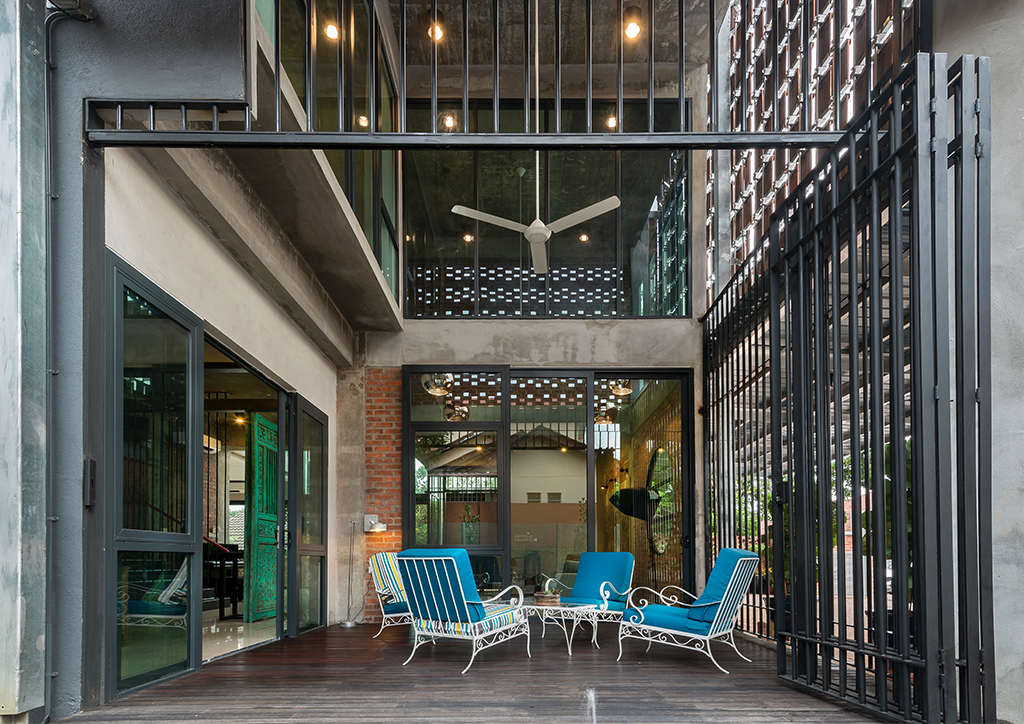
The result of the firm’s mechanical and passive ventilation techniques is palpable the instant one steps into the Terracotta House. Whether it’s the open-plan ground floor or segmented second floor, the interior spaces are equally cool and well-lit thanks to the judicious placement of openings and windows. The openness of the ground floor allows incoming air to circulate freely, lessening the heat rising up to the upper floors, and the brise soleil stops the sun from heating up the house in the first place.
The design of the Petaling Jaya bungalows, with their pitched roofs and clay roof tiles, are suitable for the tropics, but DRTAN LM improved on it with the Terracotta House. The new structure is an evolved form of its neighbors, one that still wears its old materials proudly. ![]()
This article first appeared in ‘Tropical Architecture in the 21st Century Volume 1’ book. Edits were made for BluPrint online.
Photographed by Ed Simon
READ MORE: Nature as Protagonist: ONG&ONG creates a memorable home


