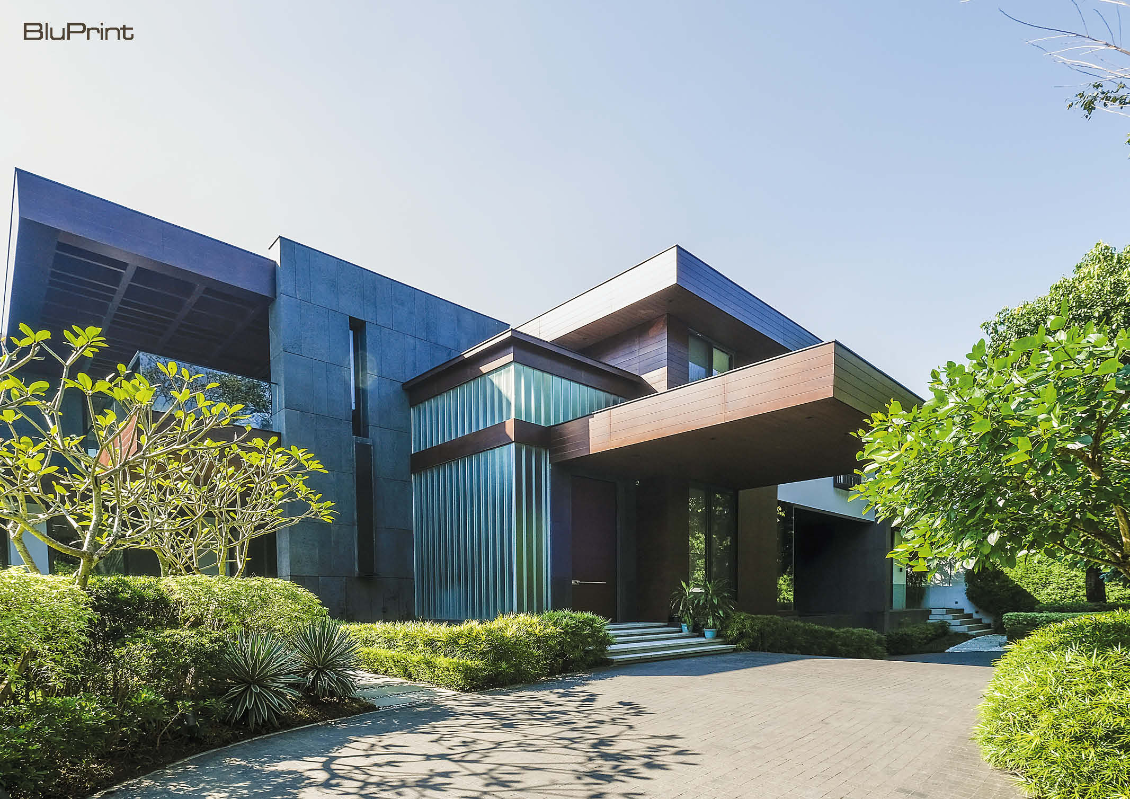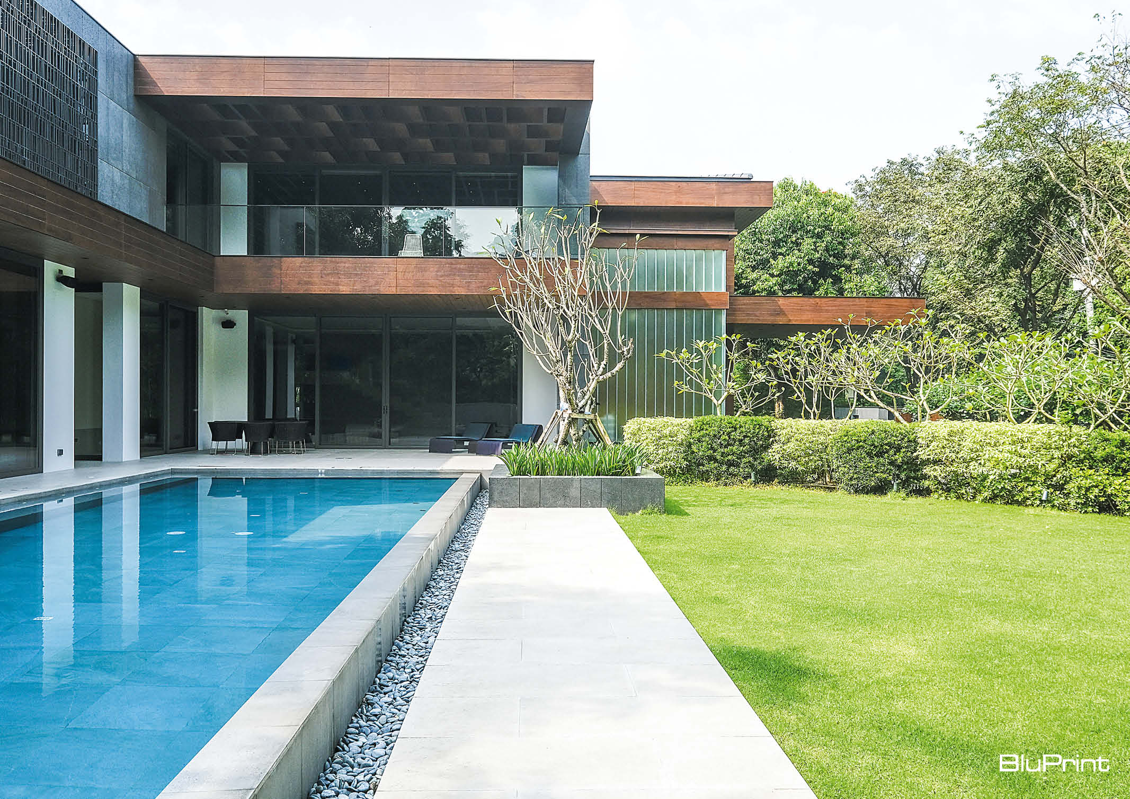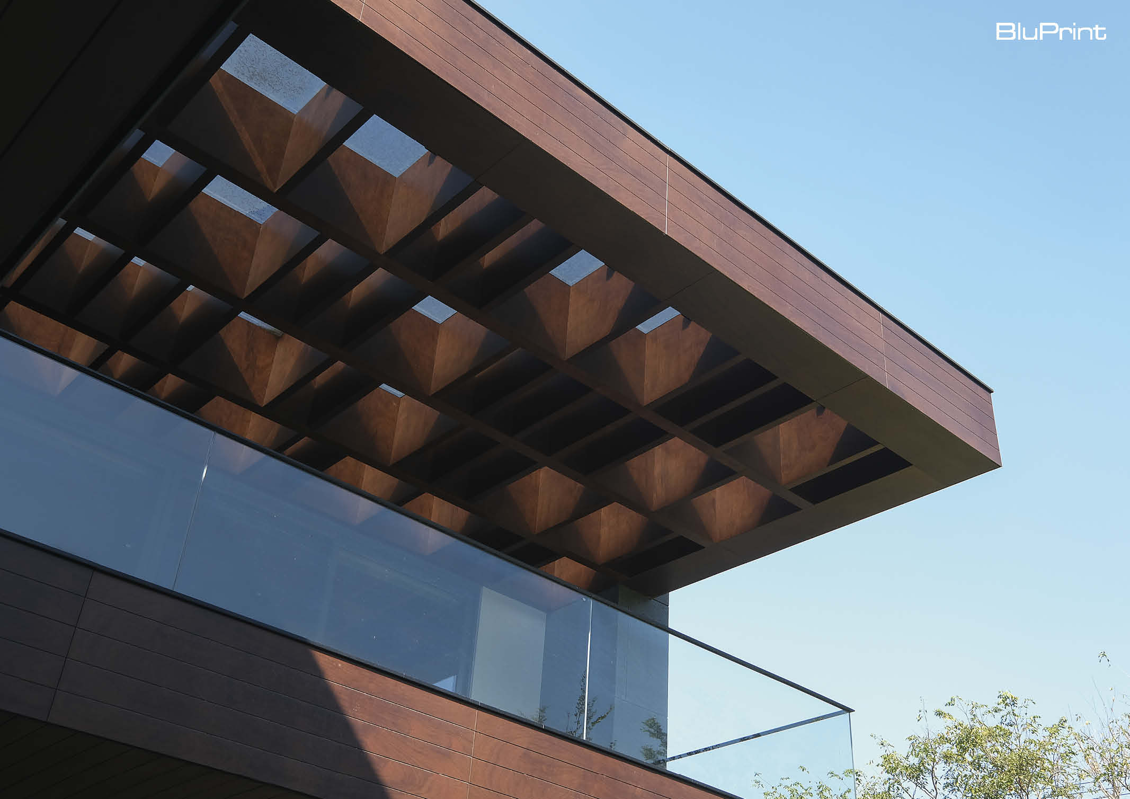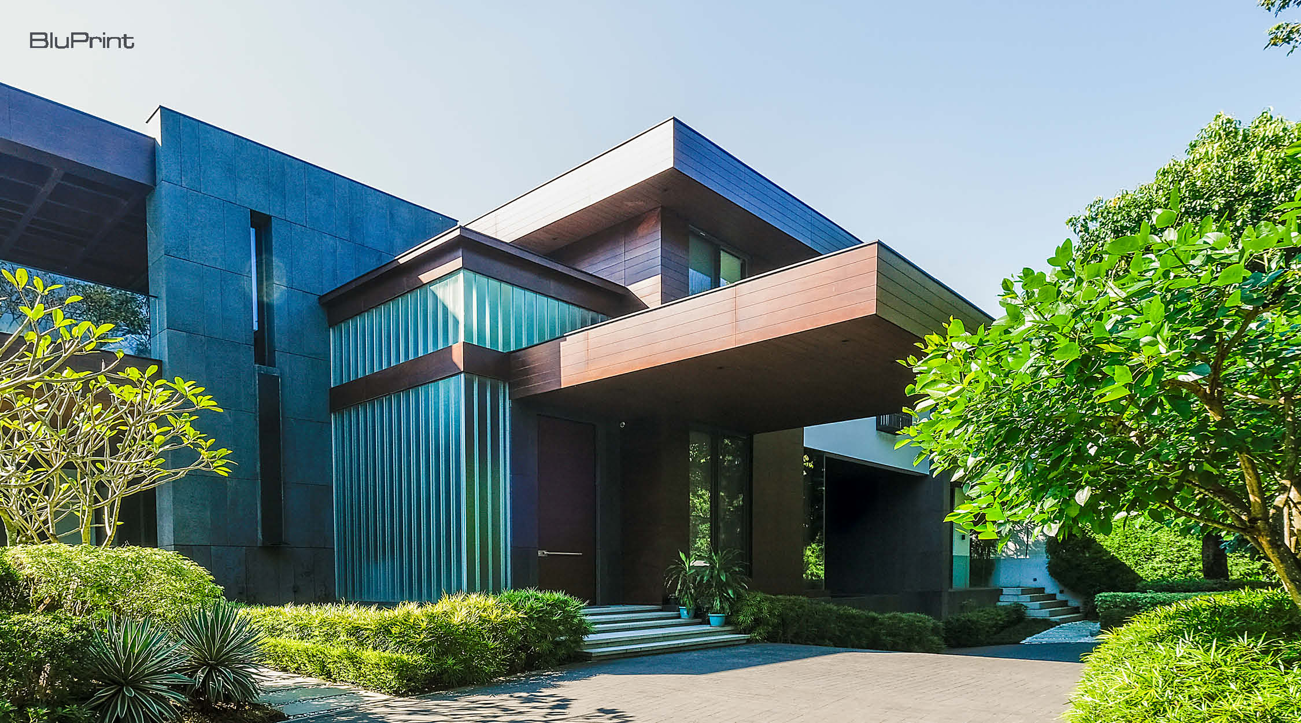
The Bauhinia Residence: What It Has, It Maximizes
The awe-inspiring tandem of Ar. Anthony Nazareno and Ar. Christian Guerrero of Nazareno + Guerrero Design Consultancy Inc. (NGDC) has once again created a masterful sanctuary in the middle of a bustling city.
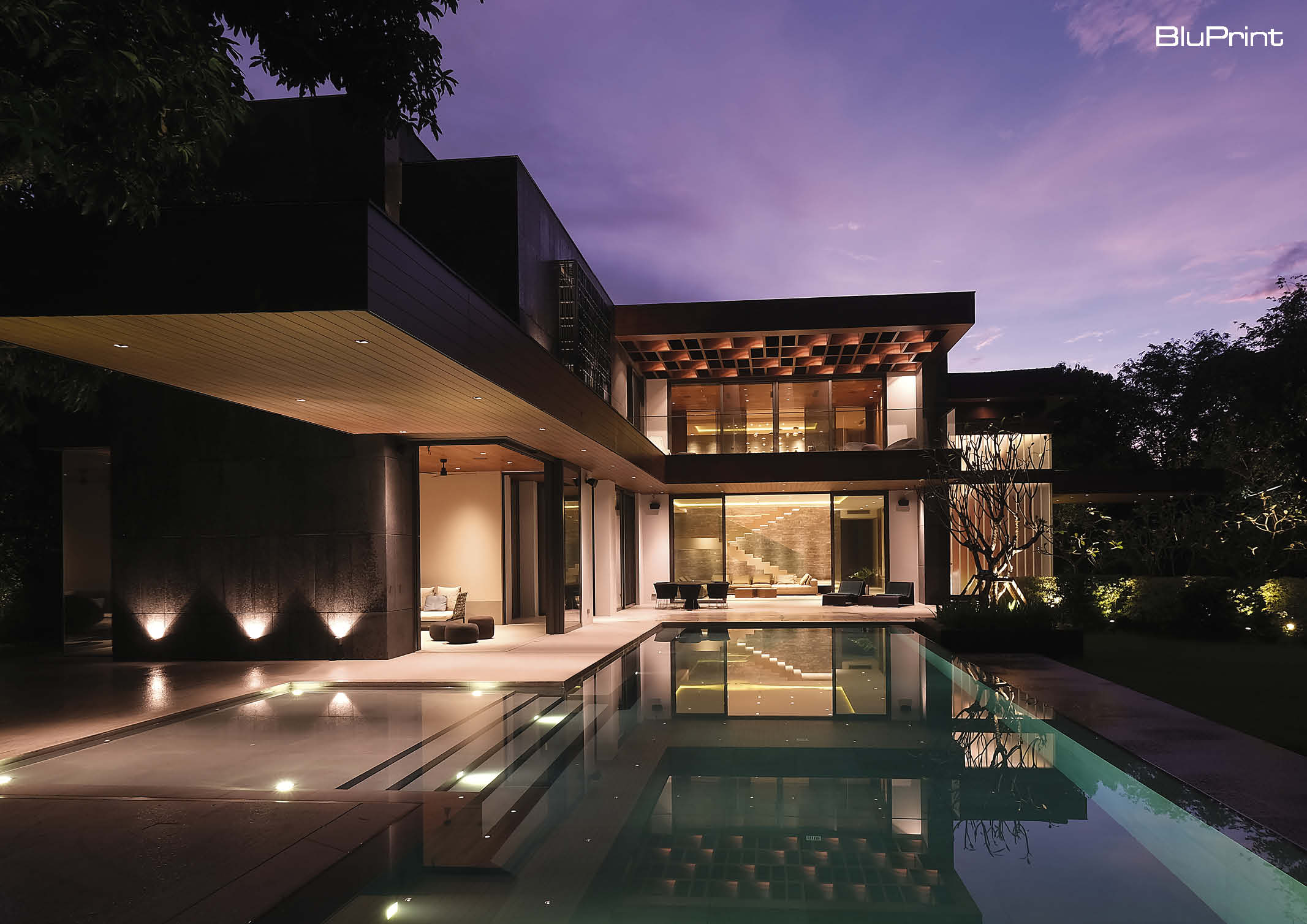
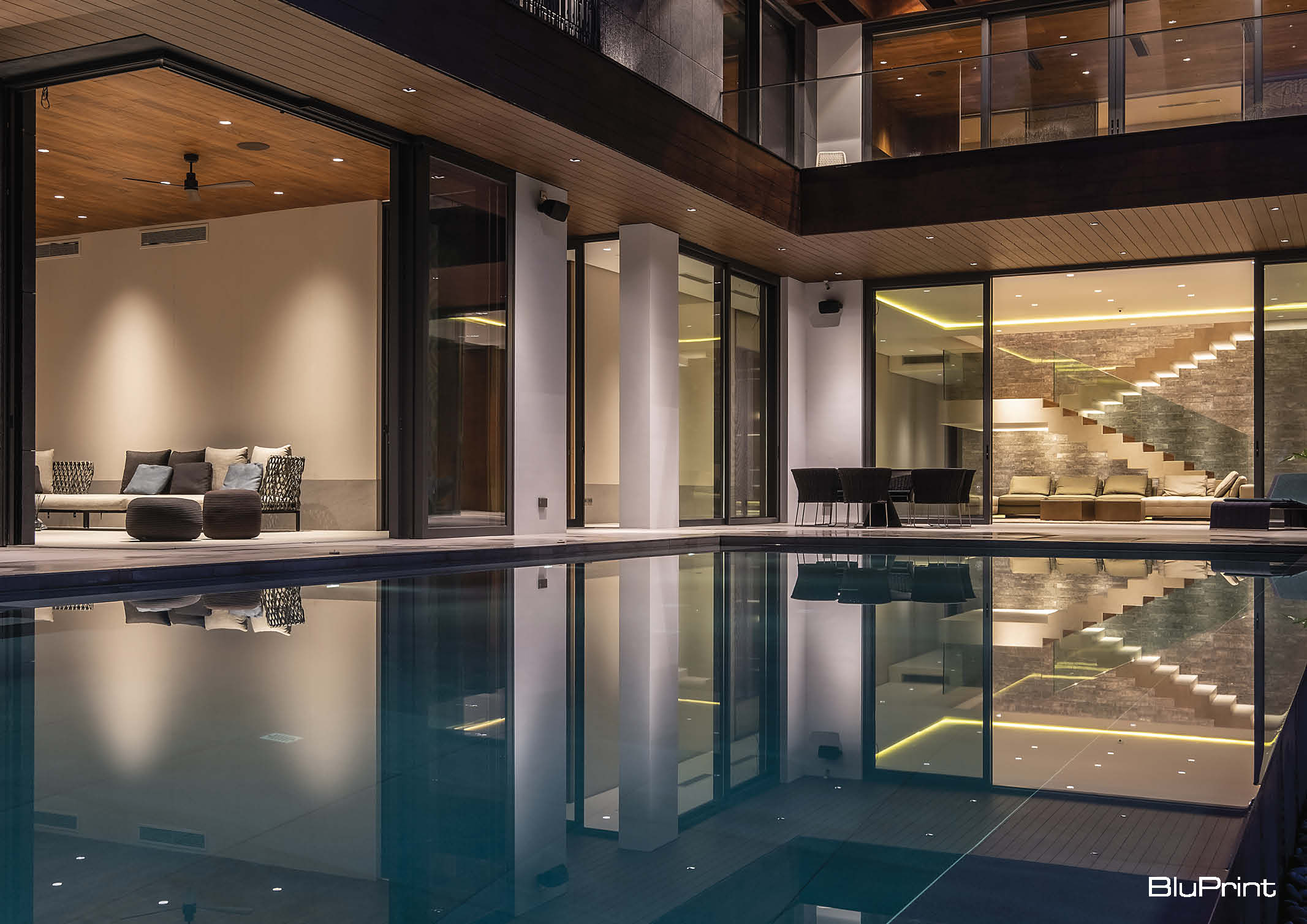
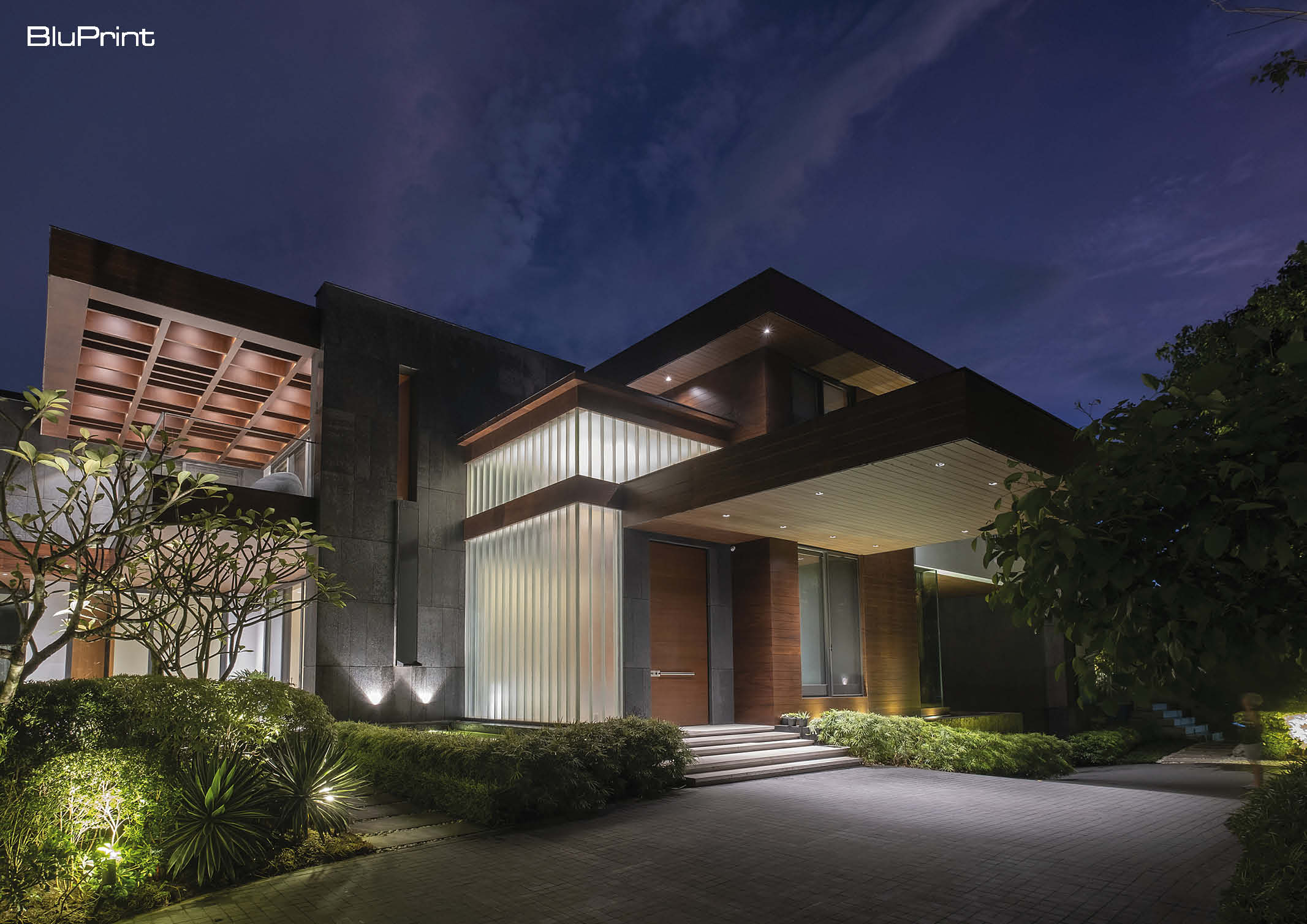
At the heart of the metropolis, along a busy street inside a gated community, the Bauhinia Residence is nestled in its imposing stark black lava stone shell, creating a space where time seems to slow down — a refuge against the hustle and bustle of life outside.
The owner, whose intention is for the house to be his retirement home, commissioned NGDC to design a residence that would be as low maintenance as possible. Additionally, they wanted the house to be grand yet cozy. Situated on a corner lot, plenty of design options came to mind, and it was up to Nazareno to edit down the possibilities to create the ideal house for his client and friend. Of course, this could not have been done without the proper collaboration between designer and client. Both sides definitely had input that shaped the architecture that it currently is — architecture that encourages slow living.

During Ar. Nazareno’s design process and direction setting, he became familiarized with the lava stone material when he traveled to Iceland. It was prevalent in the landscape across the country, showing cliff formations amidst the cool and pristine sceneries. He thought that it was an interesting material to utilize and was intrigued by it, believing that it should be easy to maintain. Coincidentally, the owner also went to Iceland on a separate trip during the design development process. As such, it wasn’t a hard sell to the owner when Ar. Nazareno brought it up to be used for the design of the home.
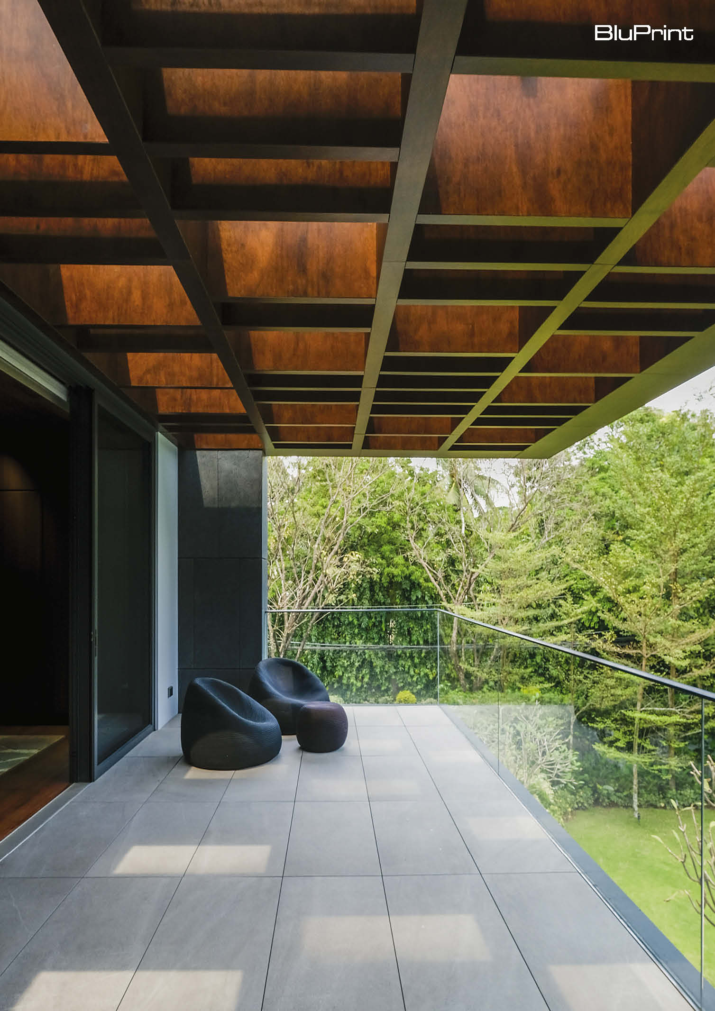
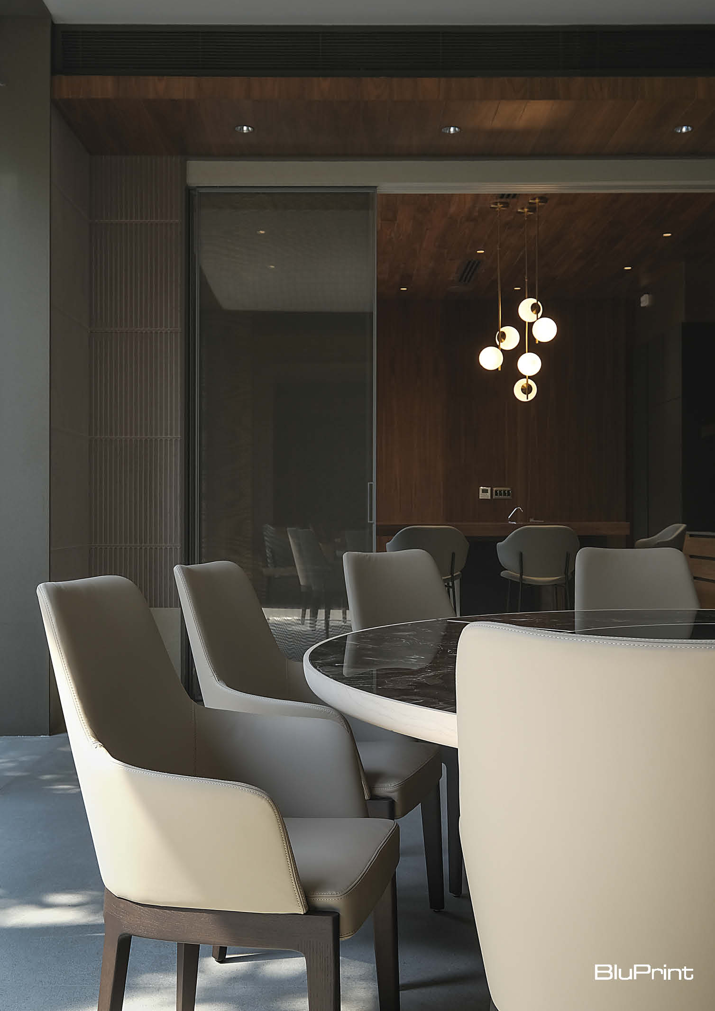
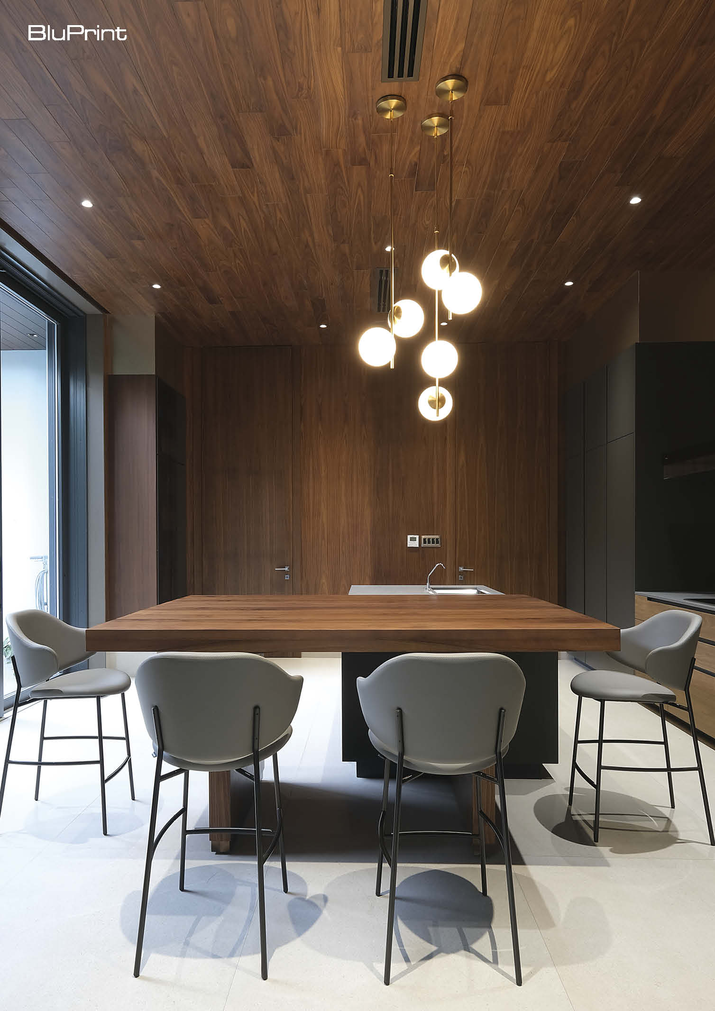
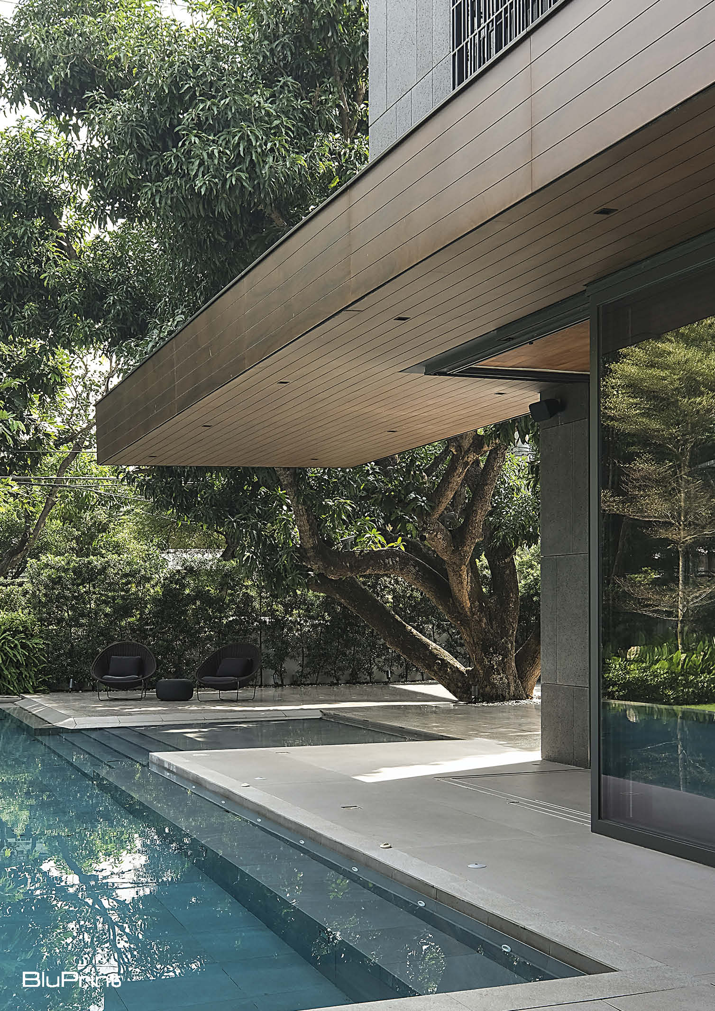
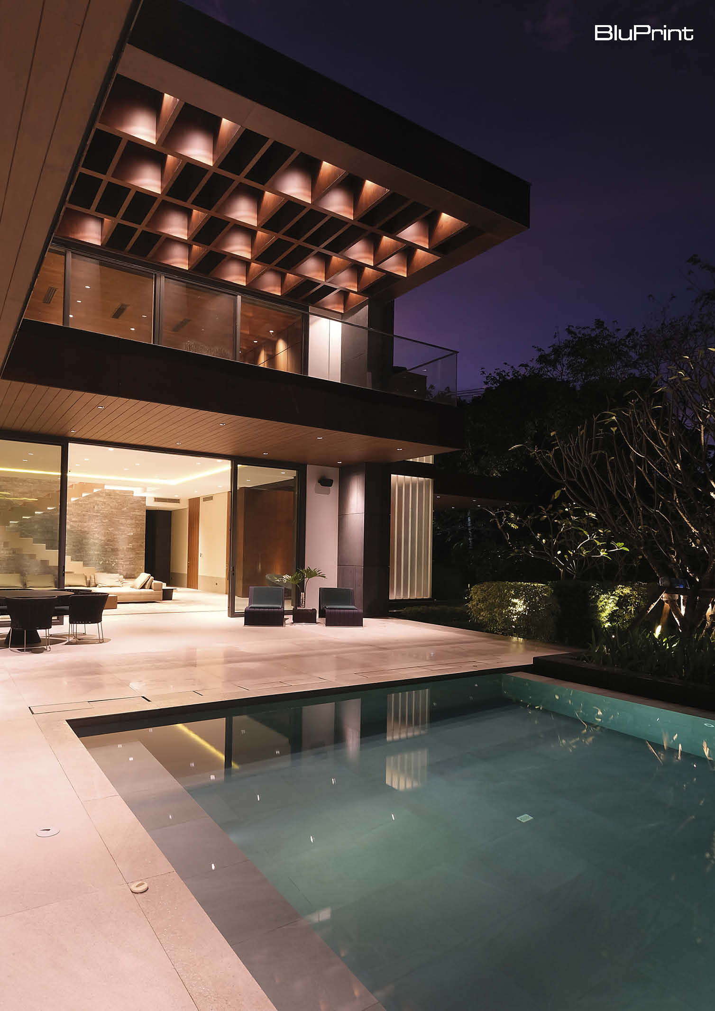
This was the ideal direction and extremely conscious design decision for the project, which would shape the residence and its character definitively. Smooth lava stone is very easy to maintain and clean, alongside Parklex, a natural wood veneer cladding ideal for exterior uses. Inside, walls were tiled with gargantuan 1m x 3m tiles, wrapping each and every single space. A play of textures in the project was already brewing early on.
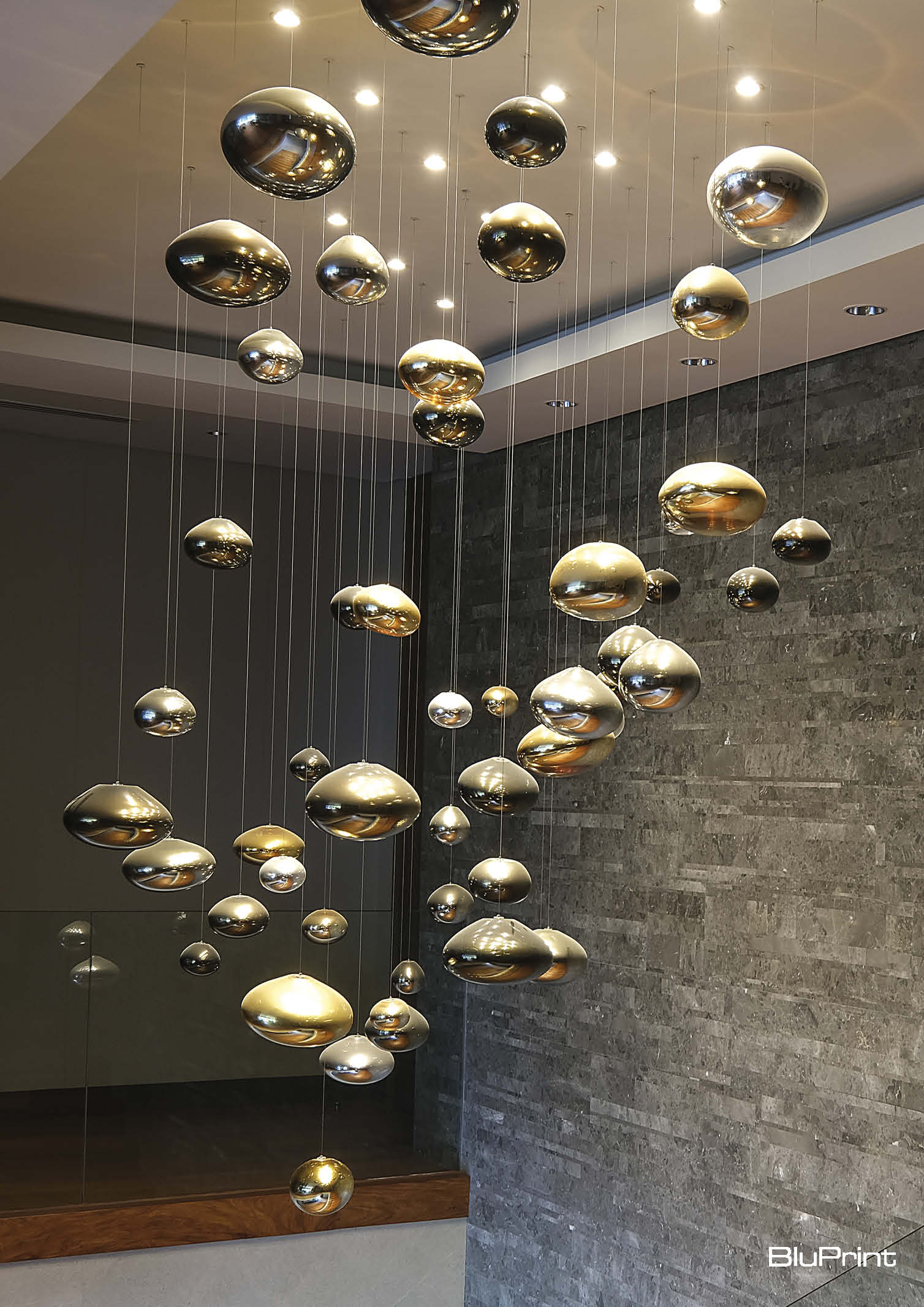
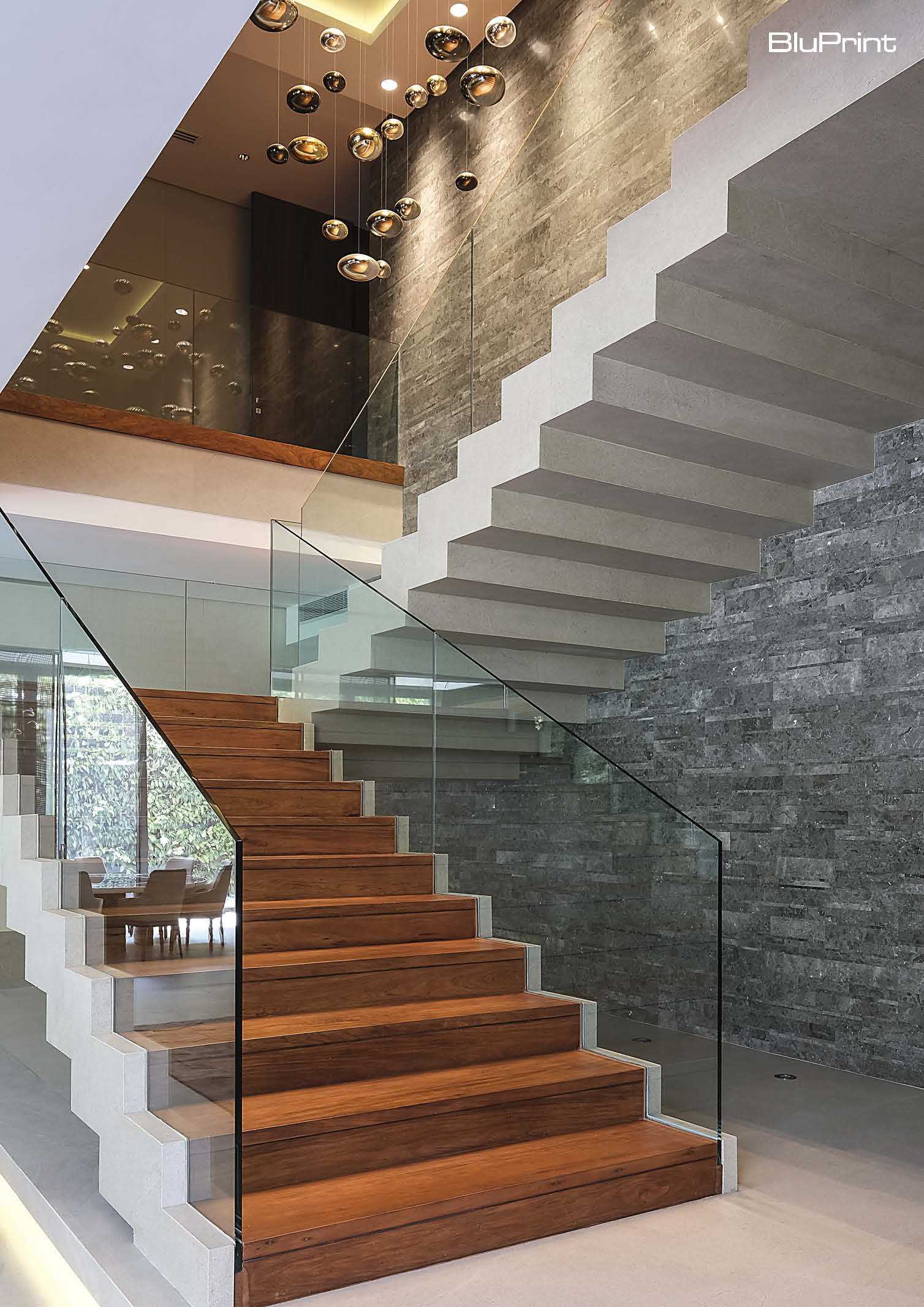
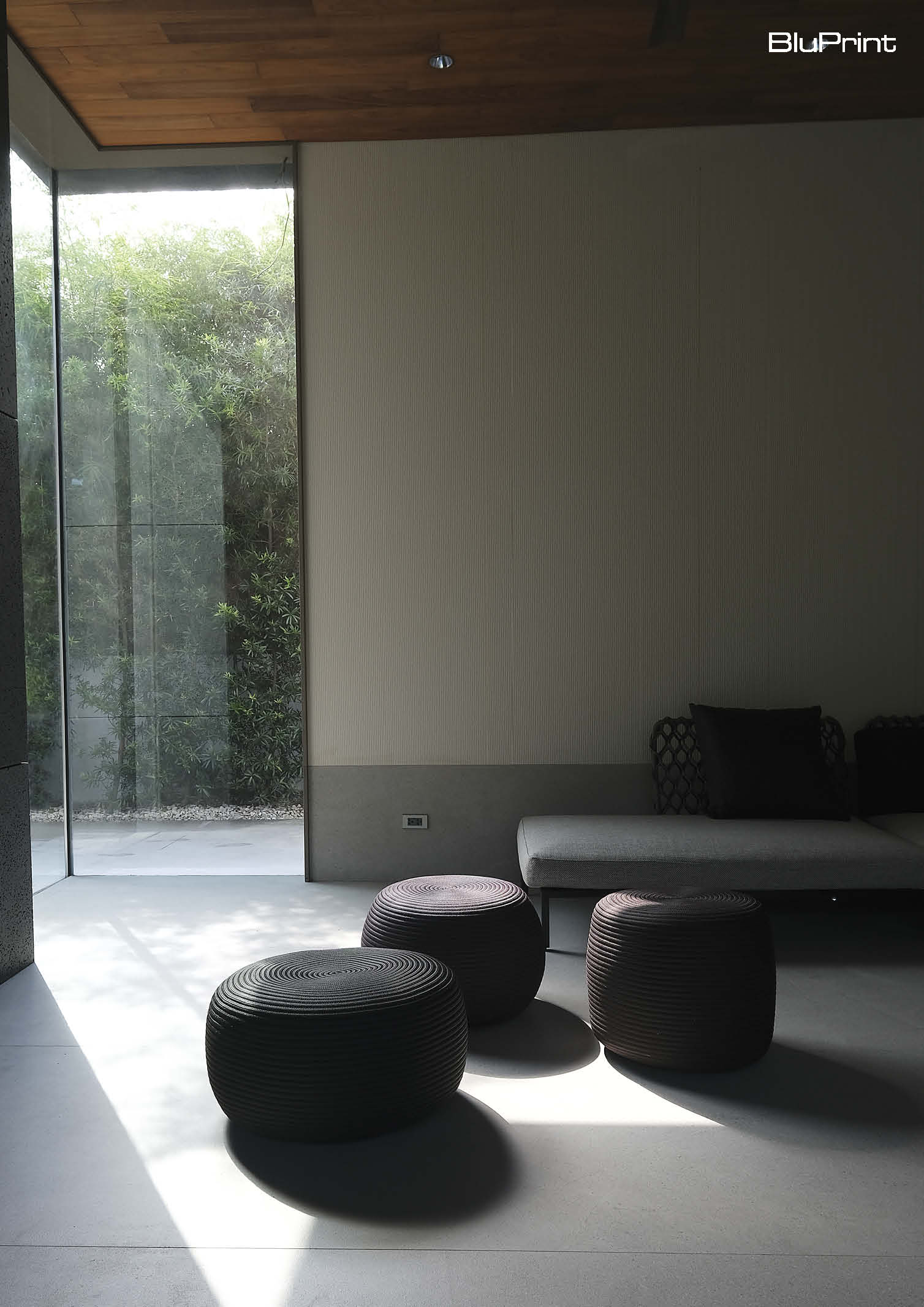
At the start of the project design, Ar. Nazareno had to solve two things: to maximize the lot, and to pin down what the focal point of the house would be. A setback of 10 meters was required from the two sides of the lot beside the road. So, rather than maximizing the lot by planning along the setback, he designed an inverted L layout, creating a generous garden facing the road intersection. This large garden space is something that the homeowner was determined to have. The main communal spaces of the house were then planned to face the vast open space — the focal point of the house. Plontur, the landscaper of the project, lined the perimeter with Talisay trees for privacy, and it indeed is felt through and through as the house was envisioned as a haven for rest and respite.
Learn more about Bauhinia Residence on BluPrint Vol. 3 2022: Breathing Space. Download your copy now.
Photography by Ed Simon
