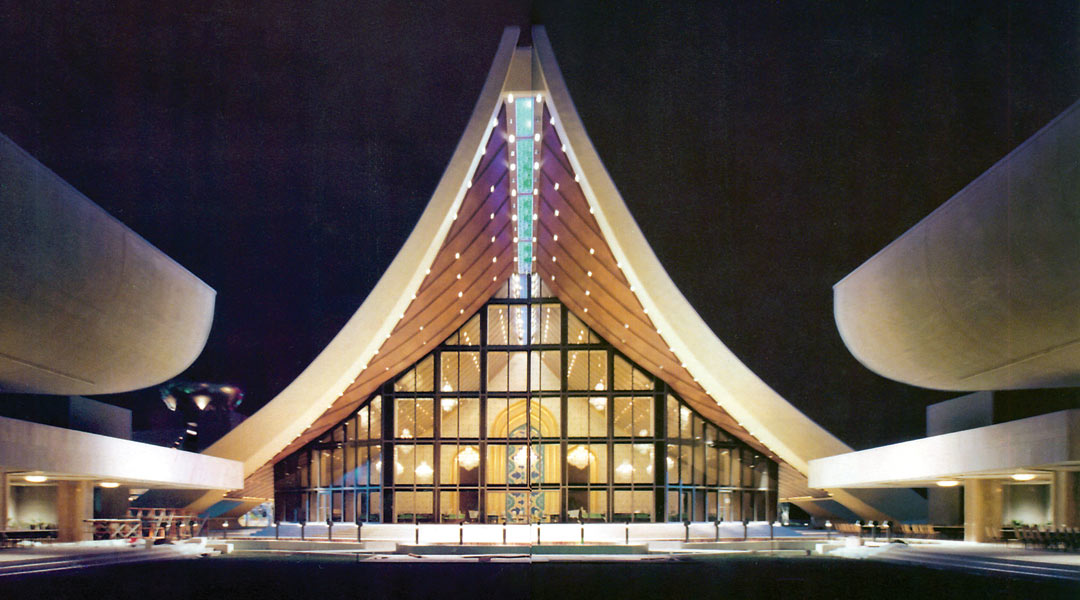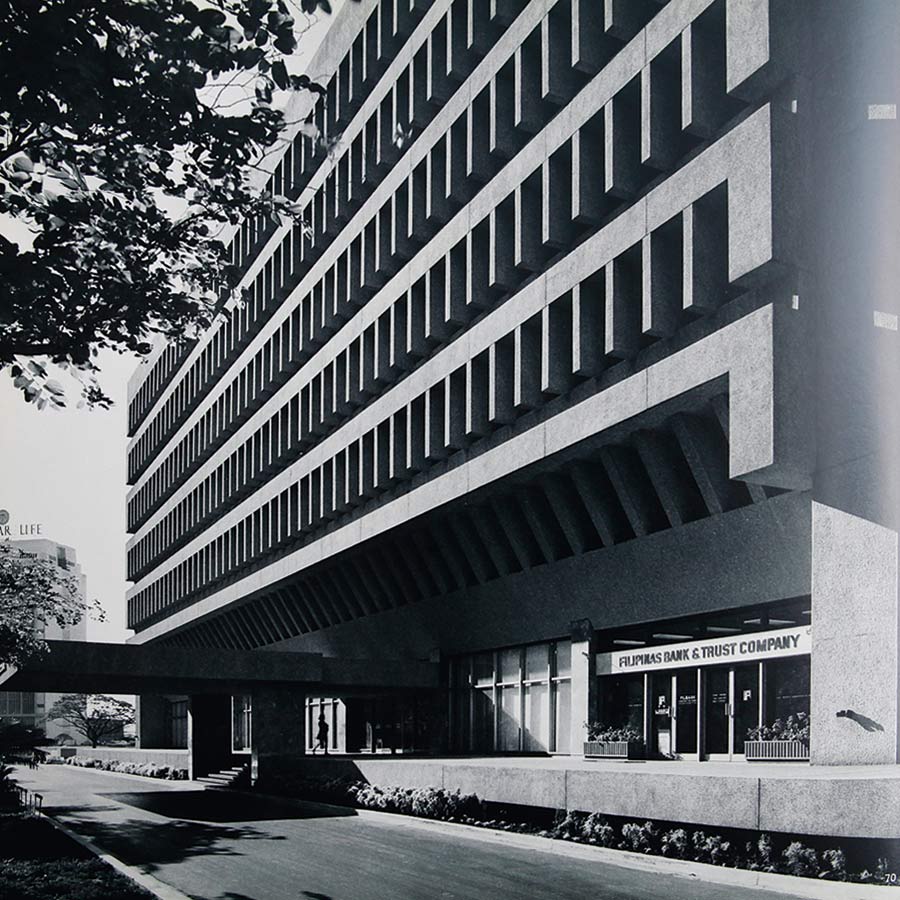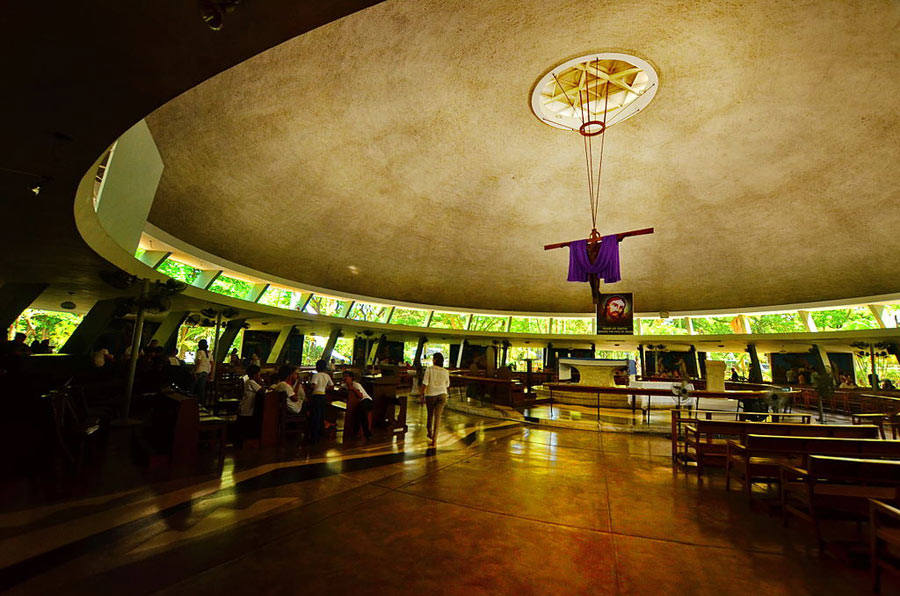
Forging Modernism: The early years of Leandro Locsin
He was the first Filipino architect that truly made an international reputation. At the height of his career in the late ‘70s, National Artist Leandro Locsin (1928-1994) was the most influential architect in Southeast Asia, with his crowning international project in the form of the enormous Istana Nurul Iman, the palace of the Sultan of Brunei finished in 1984—still the largest single residential structure ever built.
To the people of the Philippines, Locsin’s prestige has never been in doubt. His Modernist buildings, which combine a monumental solidity with a graceful lyricism of line and motif, had been celebrated ever since his first major commission was unveiled in 1956.
Early Years
Known as “Lindy” to his friends and admirers, Locsin was that rare combination of Filipino painter, musician, and poet of architectural space. Born of the prominent sugar-growing Locsin clan in Silay City, Negros Occidental, Lindy was the eldest of Guillermo Locsin and Remedios Valencia’s seven children, and was named after his paternal grandfather, Don Leandro Locsin y de la Rama, who was Negros Occidental’s first governor.
Like many boys of prominent Negrense families, he studied with the La Sallian brothers in Manila from 1935 until 1947 (except for that brief but horrifying wartime interlude from 1942-45 during which he fortunately decided to return home to Silay, escaping the massacre of his classmates and teachers during the brutal Battle of Manila).
Already gifted with a precocious artistic talent, Lindy contemplated taking a pre-law course before deciding to enroll as a Piano major instead at the Conservatory of Music of the University of Santo Tomas (UST), while dabbling in painting—thanks to the proximity of the College of Architecture and Fine Arts (both colleges were located inside the UST’s Main Building at the time).
Getting to know Manila’s emergent Modernist art movers in the late ‘40s, Lindy was also a regular habitué at Lyd Arguilla’s Philippine Art Gallery (PAG) in Malate, where he would meet and befriend Fernando Zobel de Ayala, who had just returned home after finishing his MFA at Harvard—and would later be pivotal in hiring Lindy as a student draftsman at Ayala Corporation in 1953 when they were doing the master plan for Makati.

Perhaps it was due to his interest in the arts, while realizing that there was a dearth of good architects in the country during that period of post-war reconstruction, that pushed Lindy to shift from Music before graduating in 1949, and transfer to Architecture, where he would be overseen by mentors like National Artist Victorio Edades, who was himself both architect and painter.
Edades’ advocacy of Modernism was a profound influence on the young Locsin, and would instill in him a strong sense of aesthetic progressivism in which the powerful use of modern materials like concrete and glass, and the deployment of abstract, brutalist forms found in the International Style of Ludwig Mies van der Rohe, Walter Gropius and Le Corbusier, were complemented with the aestheticized treatment of architectural form and detailing by pioneer Modernists like Frank Lloyd Wright and Charles Rennie Mackintosh.
READ MORE: The Emerson Coseteng House by National Artist Leandro Locsin
Searching for a synthesis of this in the late ‘40s and early ‘50s, Lindy would have looked at the most recent developments of Filipino and Japanese architecture that had been grappling with these issues. Among them would have been the work of National Artist Juan Nakpil, who also taught at the UST before the war, and who was then finishing several buildings for the newly transferred University of the Philippines (UP) campus at Diliman using an Art Deco-meets-International Style design aesthetic. This would be complemented by Cesar Concio’s more “brutalist” interpretation of massive but simplified forms in UP Diliman buildings like Palma Hall.
Another was the post-war work of Japanese architects like Sutemi Horiguchi and Kenzo Tange, who were themselves embroiled in a post-war debate as to how to translate Modernist architectural forms using a Japanese sensibility: whether to continue traditional idiomatic stylizing (called sukiya) in modern structures, or to discard the “vernacular look” completely and go for a more ambiguous “Asian spirit” translation using purely Modernist forms.
These debates would soon resound in construction sites throughout the Philippines in the ‘60s and ‘70s, with Lindy at the forefront of their translation. During his early years as an architect, Lindy also benefitted from a brief visit to the US to meet some of the groundbreaking Modernists that he had come to admire, such as Eero Saarinen and Paul Rudolph.
The UP Chapel
The first opportunity for Lindy to jump into these design and aesthetic debates occurred when Zobel recommended him to the Ossorio family of Victorias, Negros Occidental, to design the family chapel. The project was cancelled when the Ossorio patriarch departed for the US, however, and Lindy was left with an unbuilt design that would be resuscitated after his graduation from the UST in 1954, when Father John Delaney, the controversial parish priest of UP Diliman, requested him to design a Catholic chapel inside the campus.
Adapting the Ossorio chapel design to this new site, Lindy produced a unique circular plan for this chapel, which maximized the number of seated parishioners in the given area. To complement the circular plan, Lindy also decided to cover it with a thin-shell reinforced concrete dome—the first ever designed and built in the Philippines—and in whose eaves he would place a cantilevered concrete awning that was open in all directions, flanked radially by thin-walled columns that supported the dome, giving a salakot hat-like impression from afar that was reinforced by adding a steel tripod tower at the dome’s apex to hold a cross.

Finished in December 1956 through the pioneering collaboration with then unknown contractor David M. Consunji, the Church of the Holy Sacrifice was Lindy’s first masterpiece, and presaged the reforms of church design by the Vatican II Council by several years. The pioneering structure also benefitted from the collaboration of Lindy’s artist friends, all of whom eventually became National Artists: Arturo Luz designed the floor; Vicente Manansala and Ang Kiukok painted the Stations of the Cross; and Napoleon Abueva carved the unique two-sided crucifix. ![]()
This article first appeared in BluPrint Special Issue 3 2012. Edits were made for BluPrint online.


