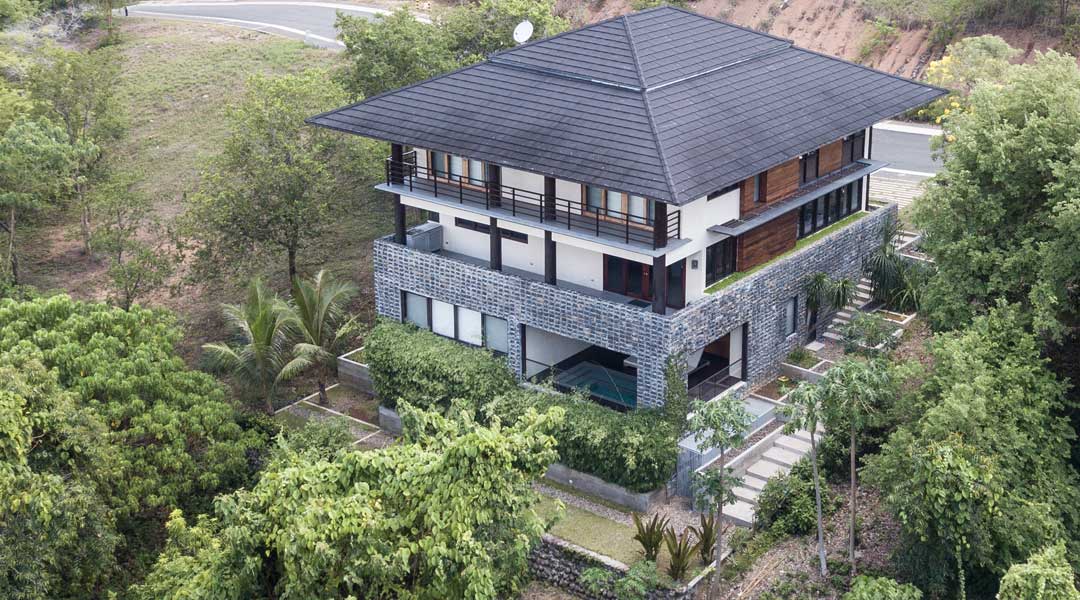
This Family Rest House in Bataan Embodies Simplicity and Symmetry
The family rest house, a collaboration between Sudarshan Khadka client Gilson Chu who also functioned as the project contractor, stands on a steep slope in a coastal development in Bataan. Khadka remembers looking at a SketchUp model of what Chu envisioned when they first met. Chu, who had completed a number of retail interiors, knew how to use SketchUp pretty well and presented several perspectives, floorplans, room plan layouts, including ideas for the roof shape and window finishes.
Khadka was impressed by Chu’s initiative and described how the initial design could be further developed. Excited by Khadka’s solutions, Chu hired the architect, asking him to ensure that each side of the house would enjoy sun shading. “He is very meticulous, and I like that. It’s one of the better experiences that I had with a contractor,” says Khadka. “We were on the same page in terms of quality.”
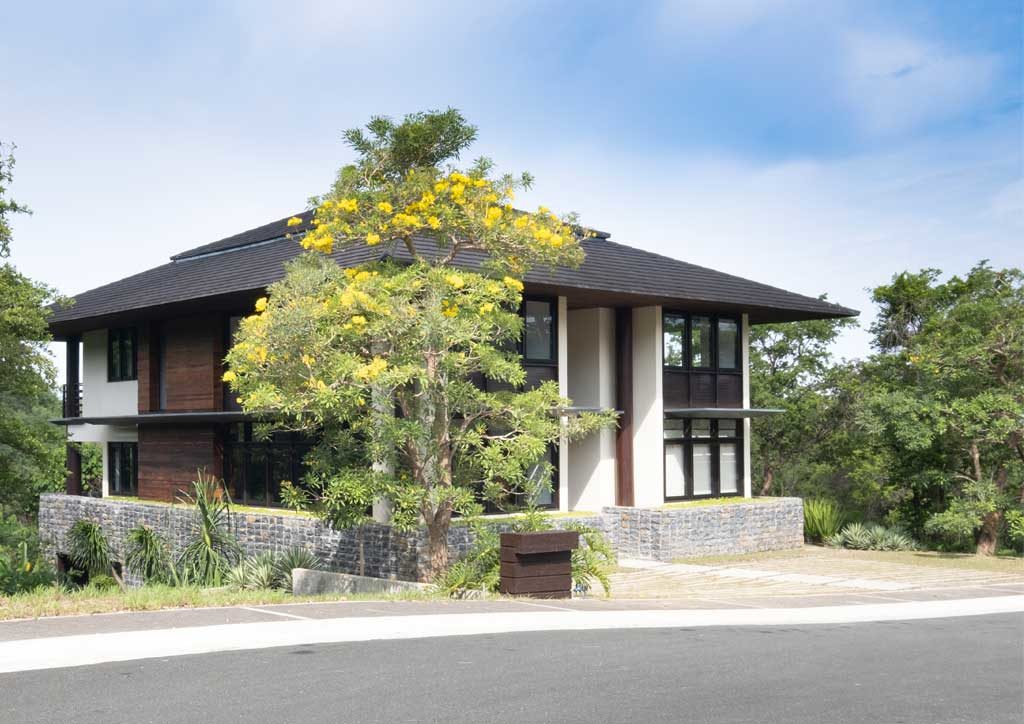
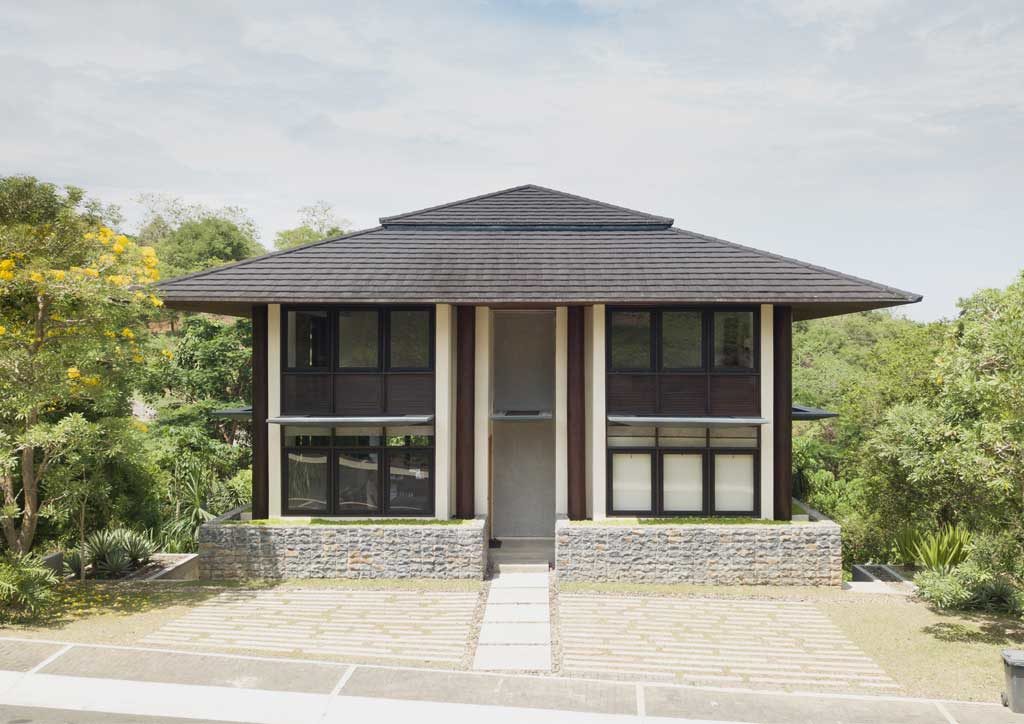
Paying homage
A good portion of Chu’s initial concepts was carried on to the final design, which turned out to be an homage to Khadka’s mentor in Locsin Partners, Ed Ledesma. “I don’t think I’ve told Gilson this,” says Khadka, chuckling. “This was my way of trying to understand what it felt like to do good work. In a way, you’re following footsteps. In a way, you’re paying respect to him. In a way, you’re inspired by him also. So my intention—the house being one of my first personal projects—was to make something as if it were Ed Ledesma doing it.”
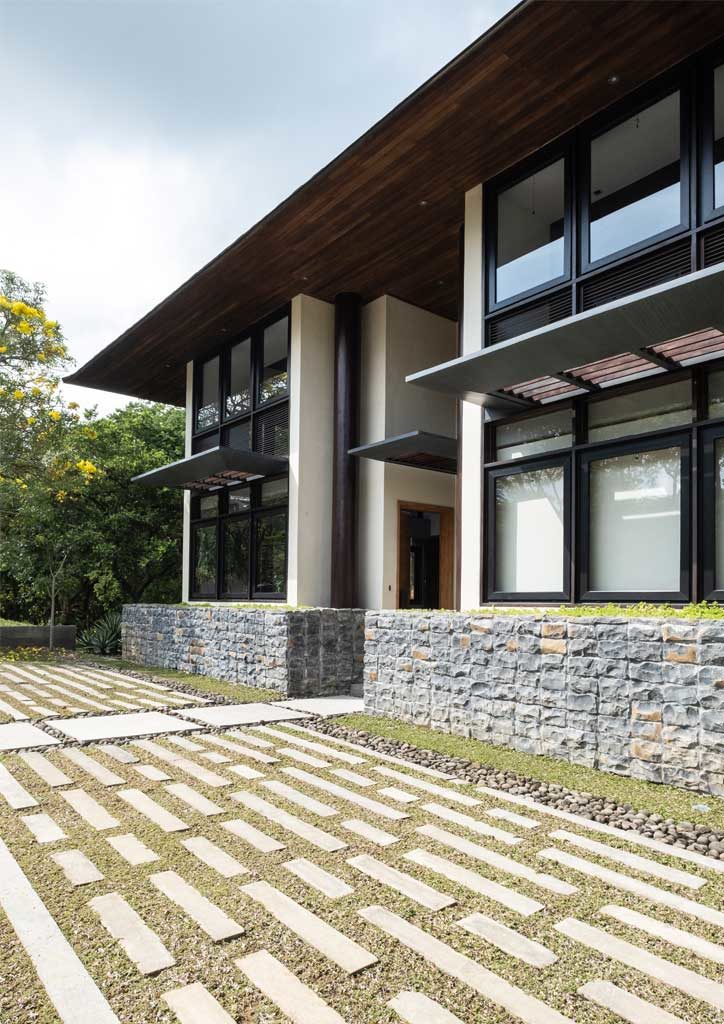
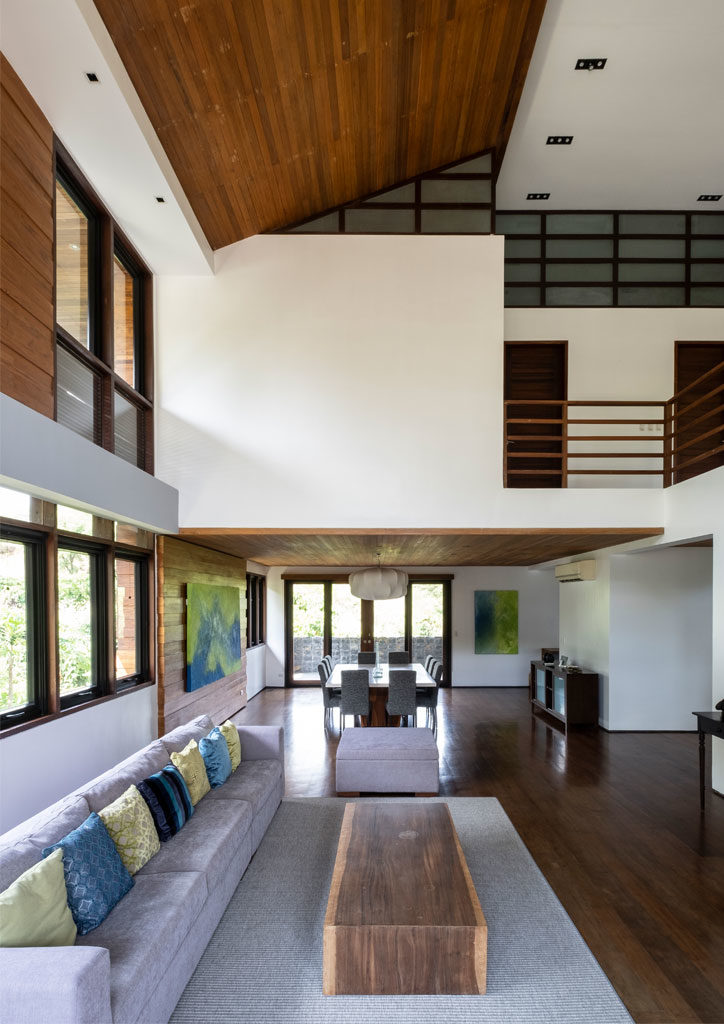
“He aims to capture a primitive idea—the feeling of home in vernacular form,” Khadka describes Ledesma’s architecture. “He also creates dramatic moments that fit into a cozy space.”
READ MORE: Leandro V. Locsin Partners’ Ed Ledesma on Protégés
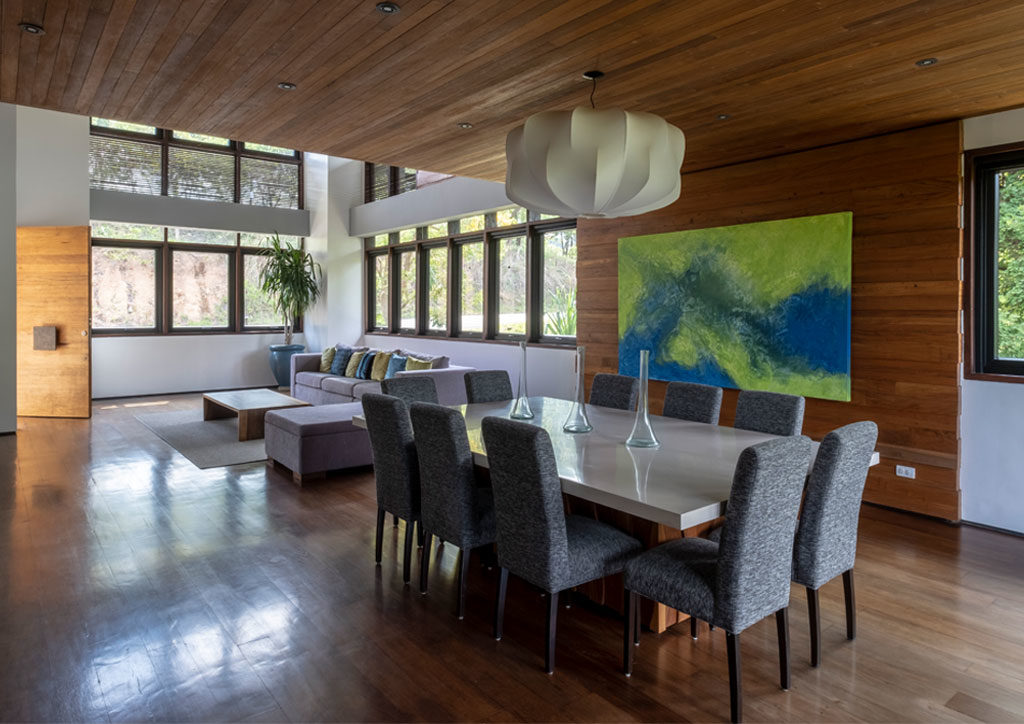
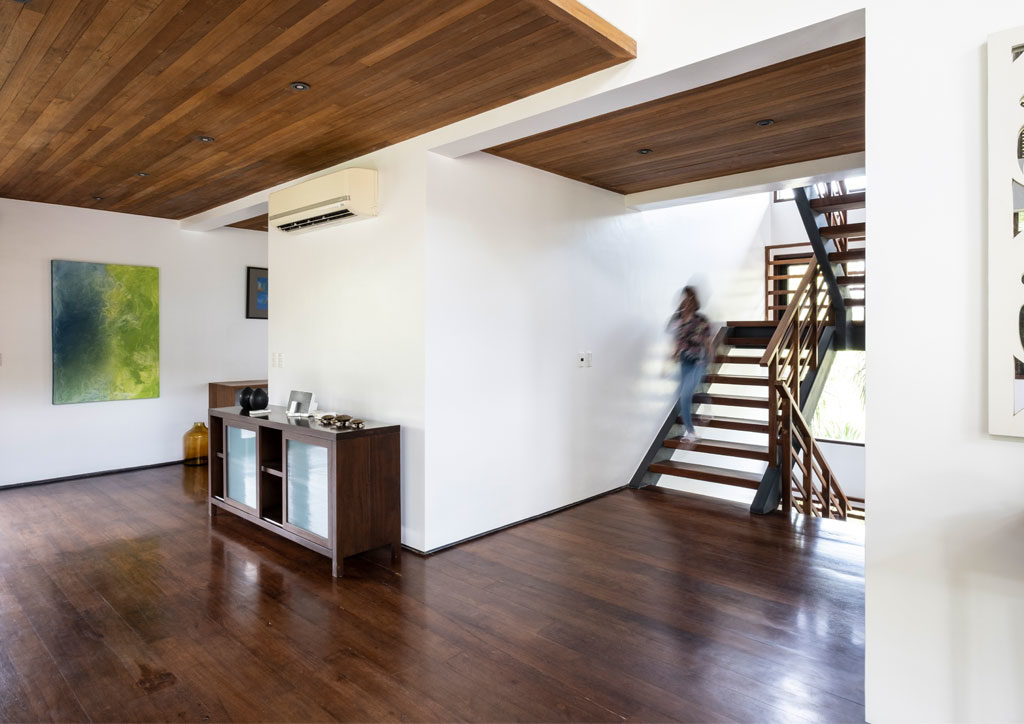
The 563-square-meter rest house embodies the simplicity and stability of the bahay na bato, with its pitched roof, rigid walls, wide windows, stone base, and wooden materials. While the land developer did require every home in the village to have a pitched roof, Khadka asserts that it was intentional for him and Chu. The eaves are set to 1.5 to 2 meters deep, with the roof shading the second floor and additional canopies below protecting the ground-level windows.
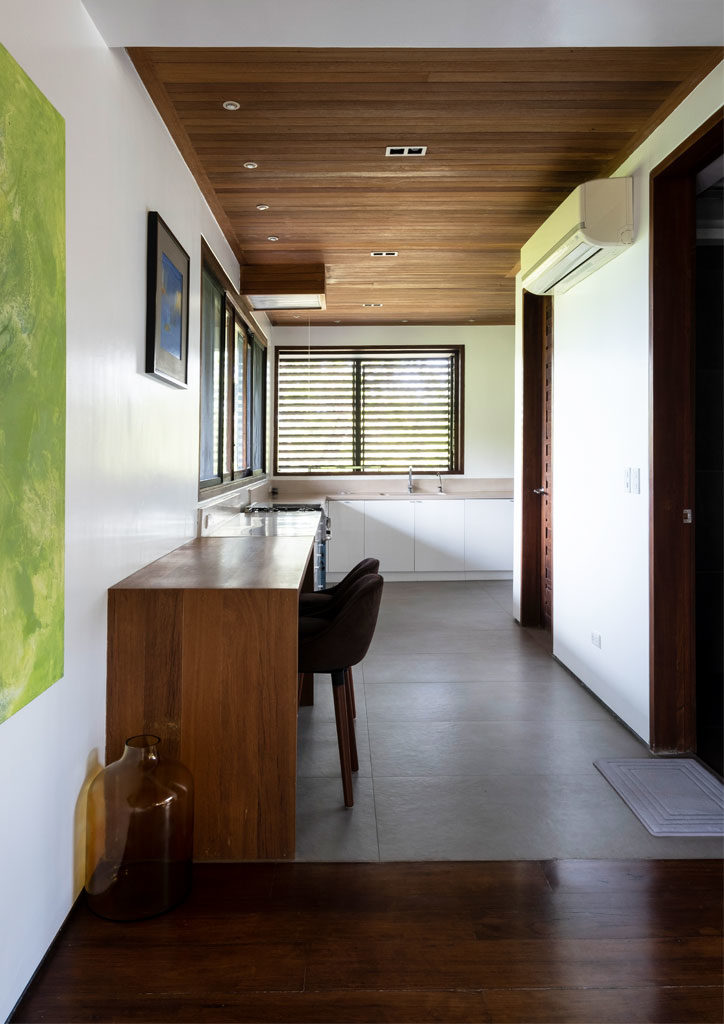
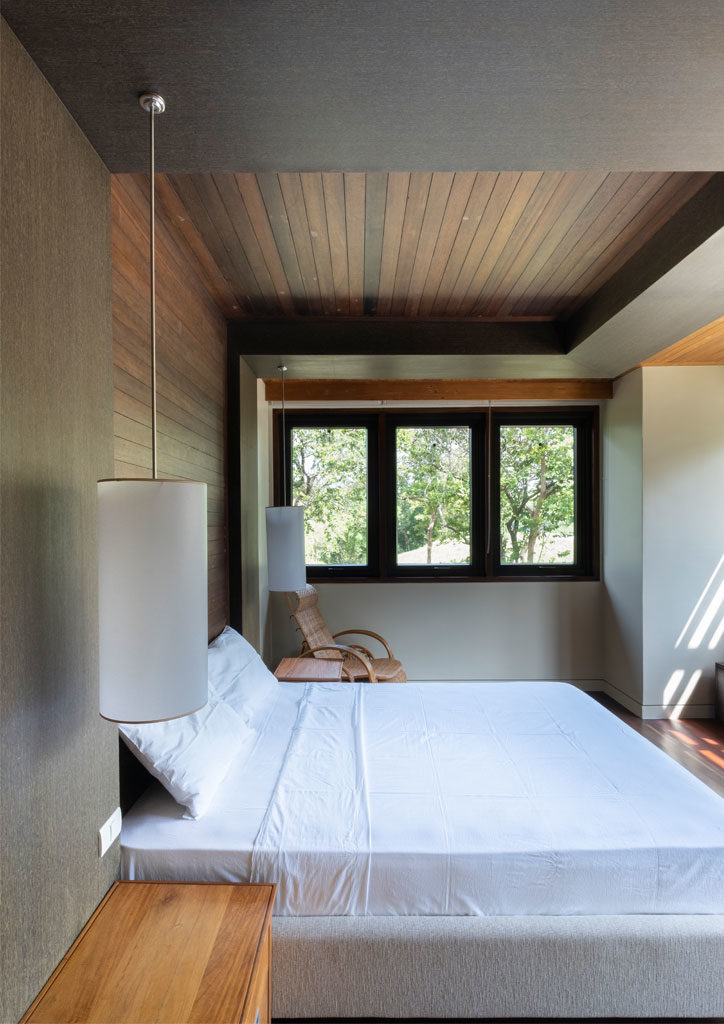
“The sharpness of the roof profile is definitely inspired by Ed,” says Khadka. Meanwhile, parts of the exterior and interior walls are clad with reclaimed wood panels. The client really enjoys woodworking (one can see this in the shops he has worked on) and had sourced reclaimed wood for the doors, floors, and ceiling of his own home. Khadka detailed the components and Chu fabricated them.
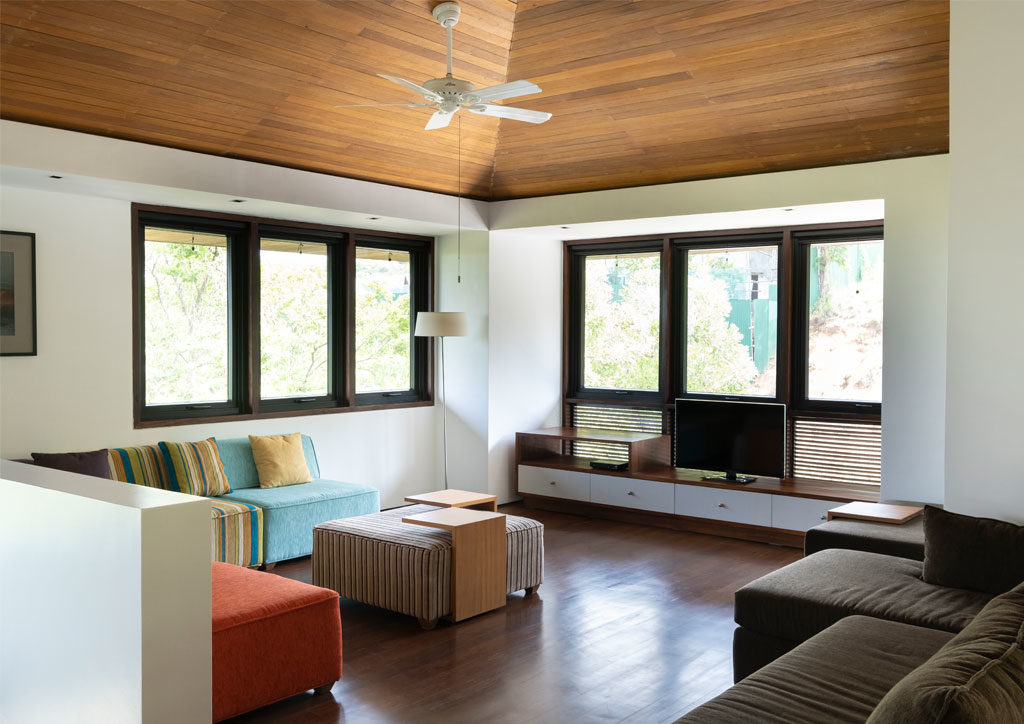
Following the grid
“I also wanted to explore this idea of what it is to do something symmetrical. Previous to this, I didn’t value symmetry,” Khadka adds. “I used to think progressive architecture meant that you do something crazy, do something Zaha.”
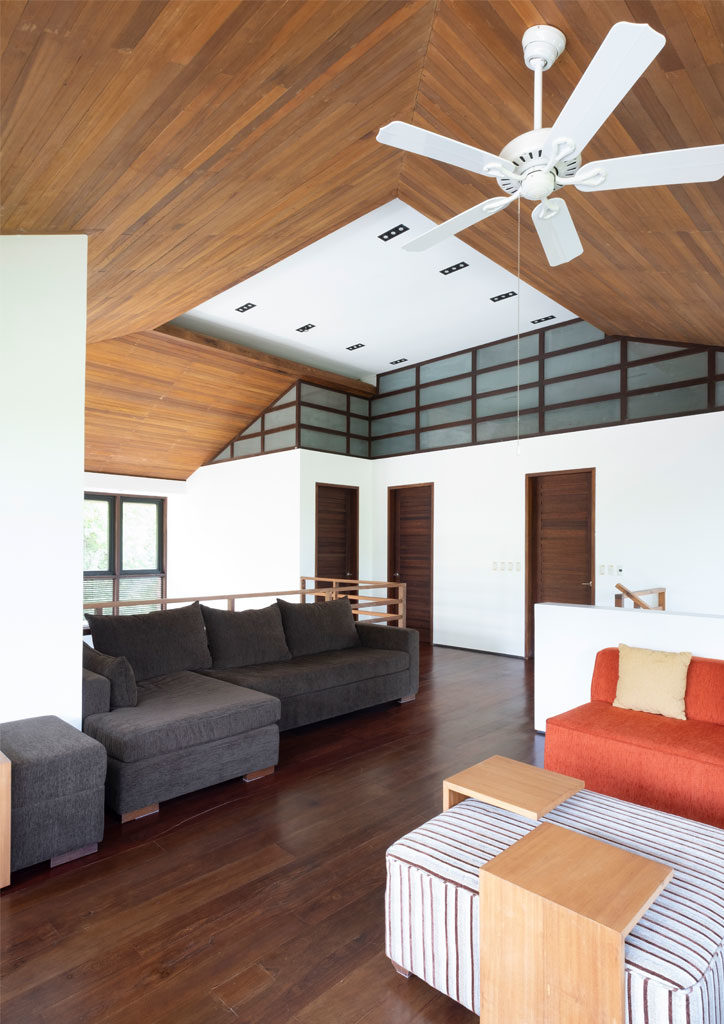
Khadka observed a central axis and it is evident even on the house’s façade. Influenced by classical architecture, the exposed columns are equidistant from each other, evoking a feeling of stability and permanence. “With symmetry, it’s like you’re being definite about your moves, and your architectural intentions are clear,” Khadka says. “But it also takes discipline to get the symmetry right.”
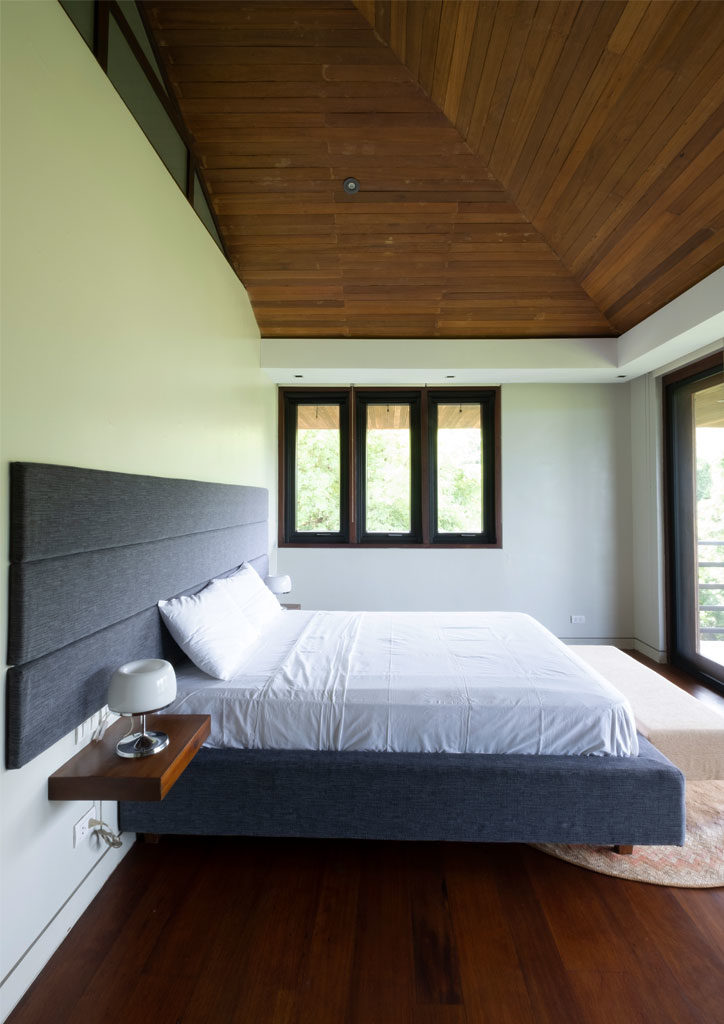
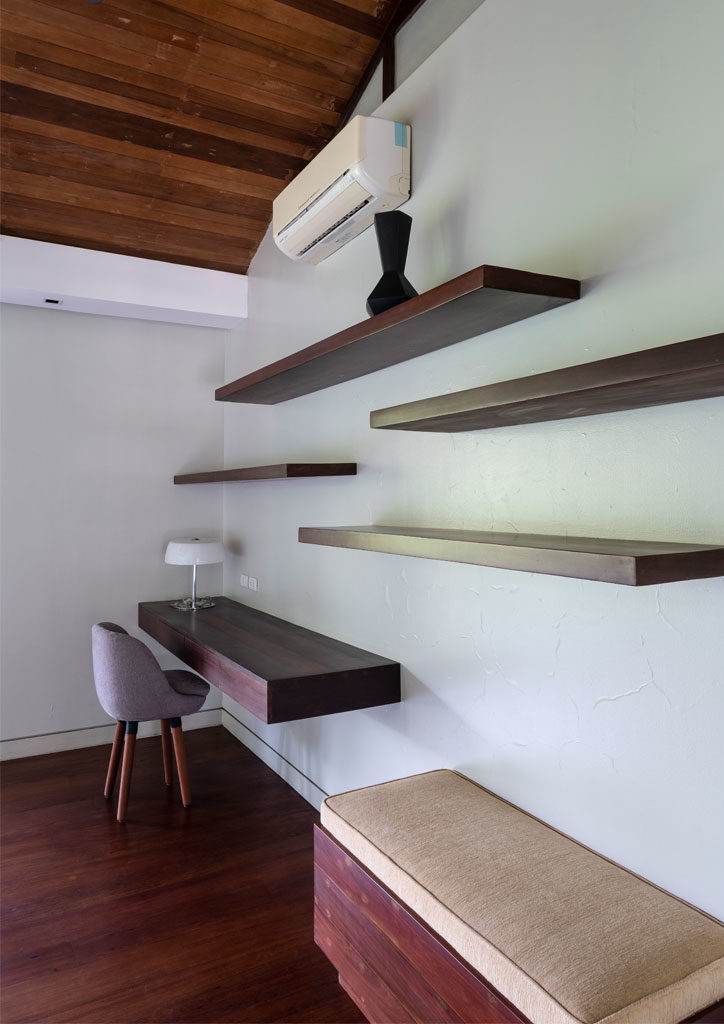
The interiors follow a grid. For instance, the partition walls on the 165-square-meter (ground floor area) ground floor are aligned to the dead center, segregating private spaces to the west and social spaces to the east. The east-side living and dining spaces flow continuously to the veranda spanning the full width of the back of the house overlooking the golf course. The parents’ bedroom on the other side of the floor is separated from the powder room and back-facing kitchen by the main staircase.
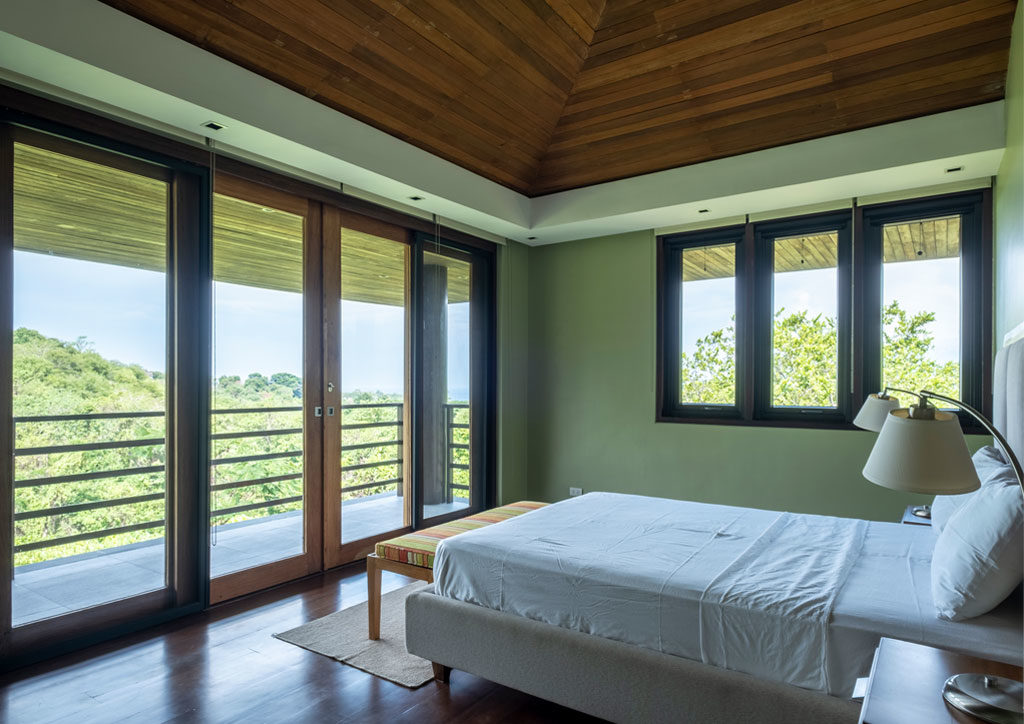
The living area is a double-height space with a ceiling clad in reclaimed wood. Meanwhile, directly above the parents’ bedroom is the family room that shares the soaring ceiling in the living area. Two bedrooms of the same size and mirrored orientations were placed at the rear portion of the second floor so that these can have views of the greenery and golf course beyond.
READ MORE: Furunes + Locsin’s Streetlight Tagpuro qualifies for WAF Building of the Year
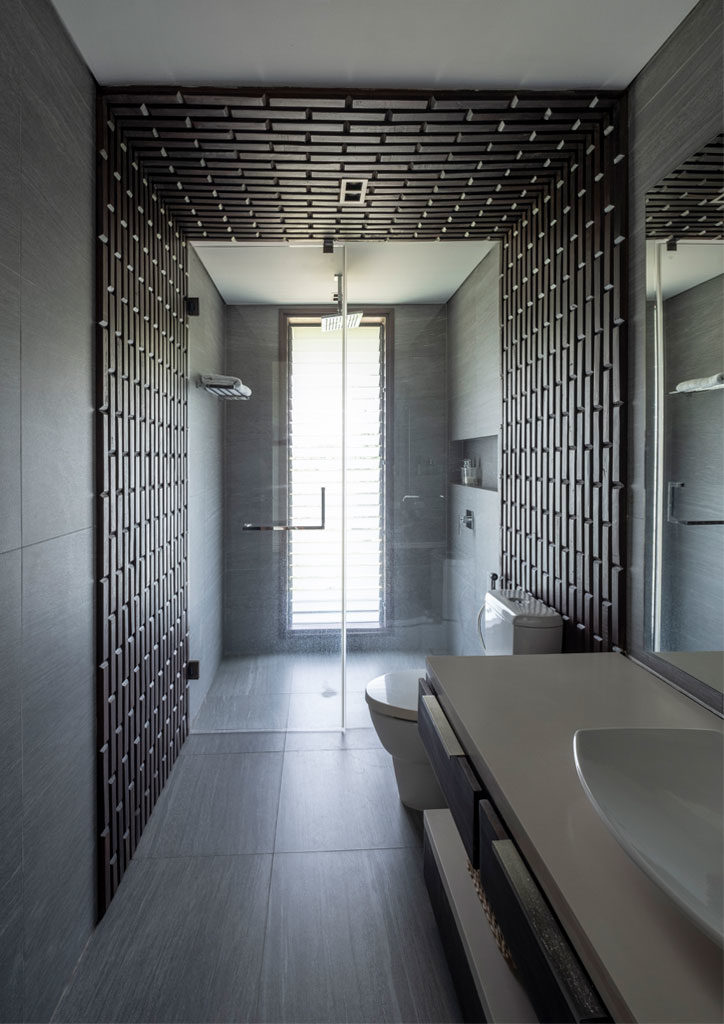
Below the ground floor is the service kitchen connected to the pool area that features an unobstructed view of the golf course. Beside it is another bedroom with floor-to-ceiling glass walls kept private by mid-height lush greenery and roll-up blinds. In the basement is a spacious bedroom, which is usually occupied by Gilson Chu whenever he and his family visits, according to the caretaker of the rest house.
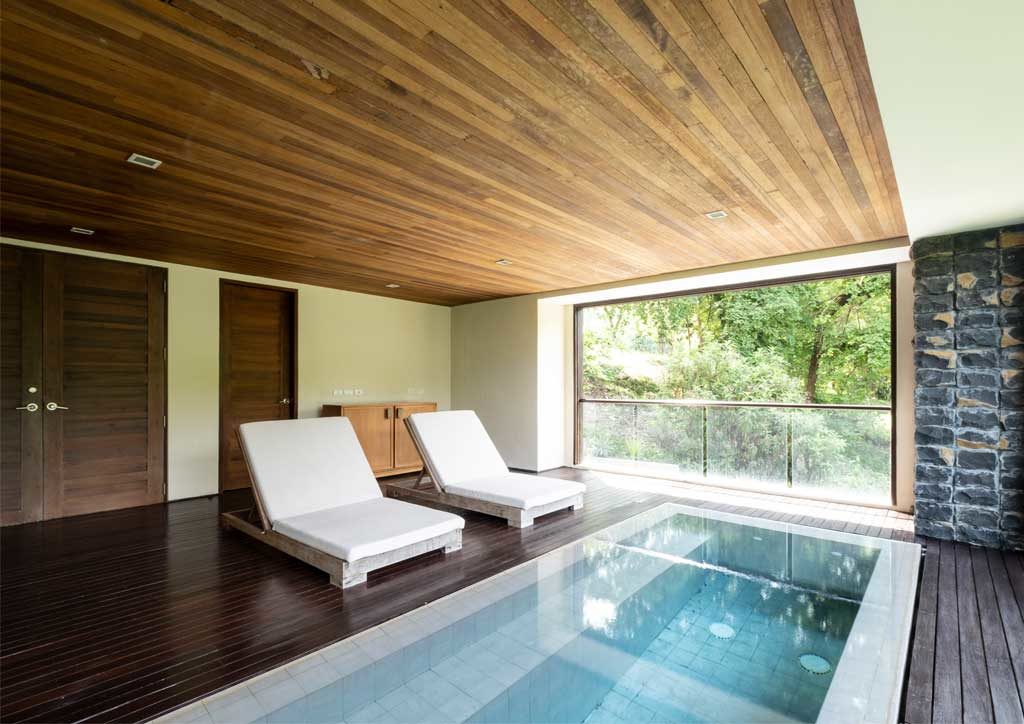
Lessons from symmetry
The different spaces of the house follow horizontal and vertical grids. Rooms stack up and an invisible line emanating from the handrail of the main staircase forms an axis on which the spaces pivot. One can also sense the order from the exact alignment of the ceiling lines. While staying on-axis keeps everything neat and sleek, Khadka says it has its trade-offs. For instance, the kitchen and bathrooms might look tight or the ground floor room might be a bit small. “We were trying to fit everything into that symmetry, so the walls are strictly in the middle. Although we could have made some adjustments, we were limited by the footprint,” Khadka explains.
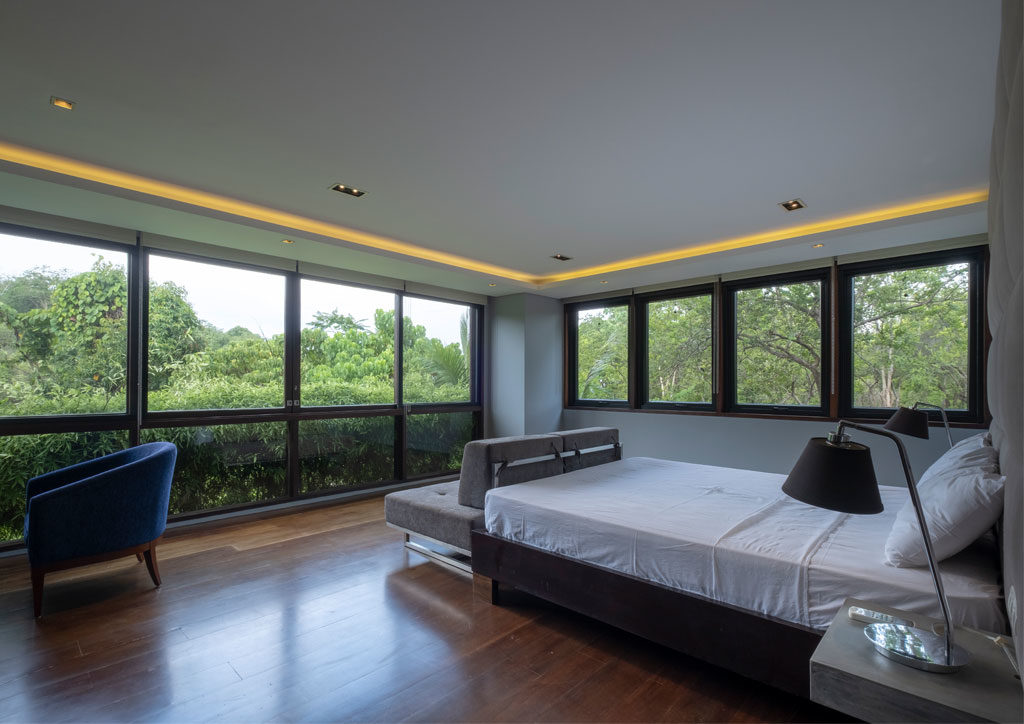
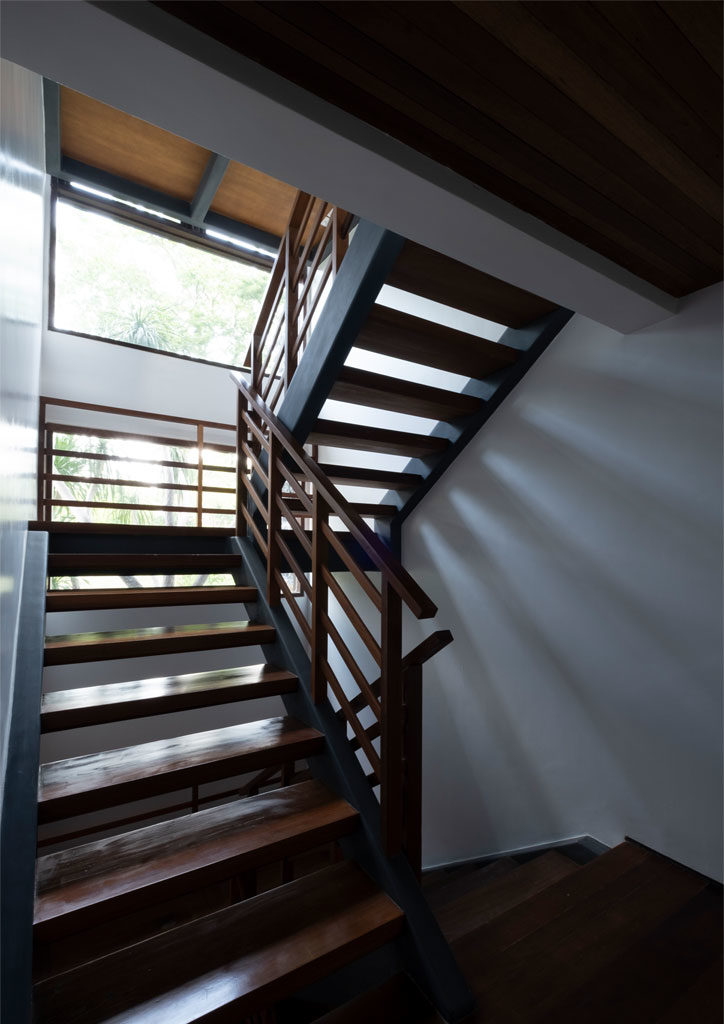
“For a while, I was doing things very symmetrically, then I realized that symmetry and asymmetry work better together. One is not better than the other, it just depends on what your narrative is and your intentions are.”
– Sudar Khadka
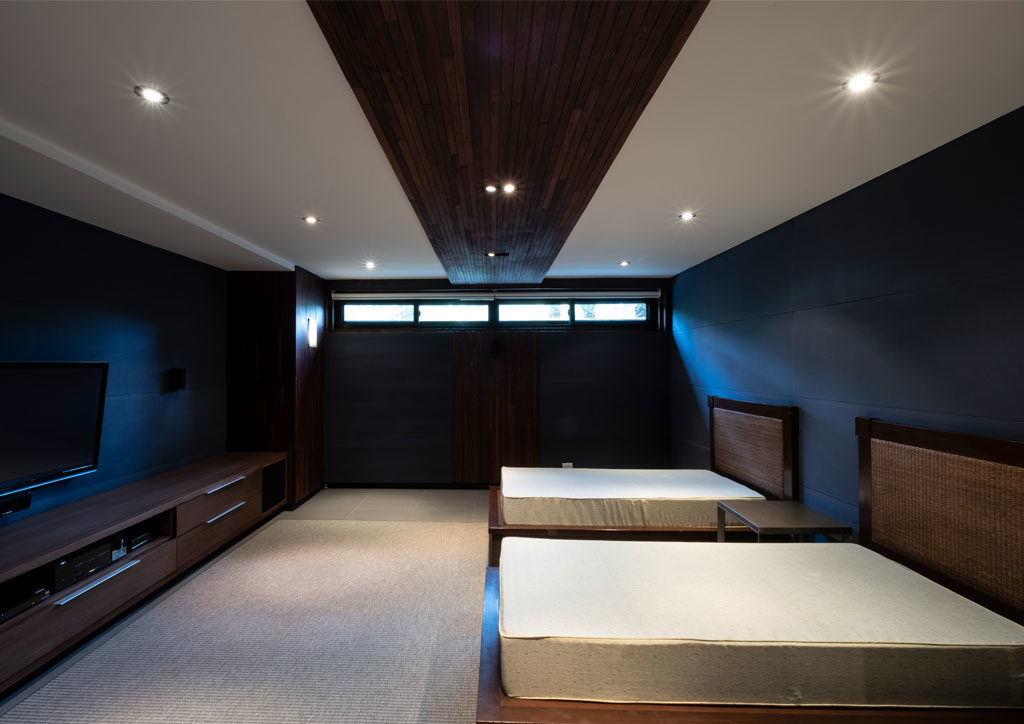
READ MORE: Streetlight Tagpuro – The Winning Presentation
Photographed by Ed Simon


